1309 Red Oak Lane, Port Charlotte, FL 33948
- $293,500
- 3
- BD
- 2
- BA
- 1,364
- SqFt
- List Price
- $293,500
- Status
- Active
- Days on Market
- 153
- Price Change
- ▼ $5,000 1712765498
- MLS#
- C7484445
- Property Style
- Villa
- Year Built
- 2000
- Bedrooms
- 3
- Bathrooms
- 2
- Living Area
- 1,364
- Lot Size
- 4,688
- Acres
- 0.11
- Total Acreage
- 0 to less than 1/4
- Legal Subdivision Name
- Herittage Oak Park
- Community Name
- Heritage Oak Park
- MLS Area Major
- Port Charlotte
Property Description
Discover the allure of living amidst the serene oak-filled landscape of Heritage Oak Park. This inviting gated community, perfect for golf cart enthusiasts, brims with vibrant activities and amenities. Nestled at the heart of convenience, it's just moments away from shopping, dining, entertainment, and pristine beaches. This charming villa boasts two bedrooms, plus a versatile bonus room adaptable to your lifestyle needs - whether it's an additional bedroom, den, dining room, craft haven, or tranquil reading retreat. French doors lend an elegant touch while two bathrooms and turnkey package (less a few personal items) could be included with an acceptable offer, ensure comfort and convenience. Conveniently situated, this home is a mere stroll from the clubhouse, pool, tennis courts, library, and bocce ball courts. Embrace the leisurely pace of life with scenic walks, invigorating jogs, or bike rides around the community lake. Dive into relaxation in the pool or engage in friendly matches of tennis or bocce ball with neighbors turned friends. Recent upgrades include a new air conditioning system, four-year-old kitchen appliances, fresh paint, tiled lanai, and a screened front door and garage. Luxurious features such as two walk-in closets in the master bedroom and a tub in the master bathroom elevate the comfort and style of this residence. Your dream home awaits at Heritage Oak Park!
Additional Information
- Taxes
- $4217
- Taxes
- $1,737
- Minimum Lease
- 3 Months
- Hoa Fee
- $575
- HOA Payment Schedule
- Quarterly
- Community Features
- Clubhouse, Deed Restrictions, Gated Community - No Guard, Golf Carts OK, Pool, Tennis Courts
- Property Description
- One Story
- Zoning
- RMF15
- Interior Layout
- Ceiling Fans(s), Eat-in Kitchen, High Ceilings, Kitchen/Family Room Combo, Primary Bedroom Main Floor, Open Floorplan, Split Bedroom, Thermostat, Walk-In Closet(s), Window Treatments
- Interior Features
- Ceiling Fans(s), Eat-in Kitchen, High Ceilings, Kitchen/Family Room Combo, Primary Bedroom Main Floor, Open Floorplan, Split Bedroom, Thermostat, Walk-In Closet(s), Window Treatments
- Floor
- Laminate, Tile
- Appliances
- Dishwasher, Disposal, Dryer, Electric Water Heater, Microwave, Range, Refrigerator, Washer
- Utilities
- Cable Connected, Electricity Available, Phone Available, Public, Sewer Connected, Underground Utilities, Water Connected
- Heating
- Electric
- Air Conditioning
- Central Air
- Exterior Construction
- Block
- Exterior Features
- Irrigation System, Private Mailbox, Rain Gutters, Sliding Doors
- Roof
- Shingle
- Foundation
- Slab
- Pool
- Community
- Garage Carport
- 2 Car Garage
- Garage Spaces
- 2
- Pets
- Allowed
- Flood Zone Code
- X
- Parcel ID
- 402208255018
- Legal Description
- HOP 000 0000 0C17 HERITAGE OAK PARK LT C-17 1832/829 2426/1321 AFF3206/128 3206/129 3726/1304 3965/696 4146/1957 DC4493/371-RLS 4493/373
Mortgage Calculator
Listing courtesy of EHM REAL ESTATE GROUP.
StellarMLS is the source of this information via Internet Data Exchange Program. All listing information is deemed reliable but not guaranteed and should be independently verified through personal inspection by appropriate professionals. Listings displayed on this website may be subject to prior sale or removal from sale. Availability of any listing should always be independently verified. Listing information is provided for consumer personal, non-commercial use, solely to identify potential properties for potential purchase. All other use is strictly prohibited and may violate relevant federal and state law. Data last updated on

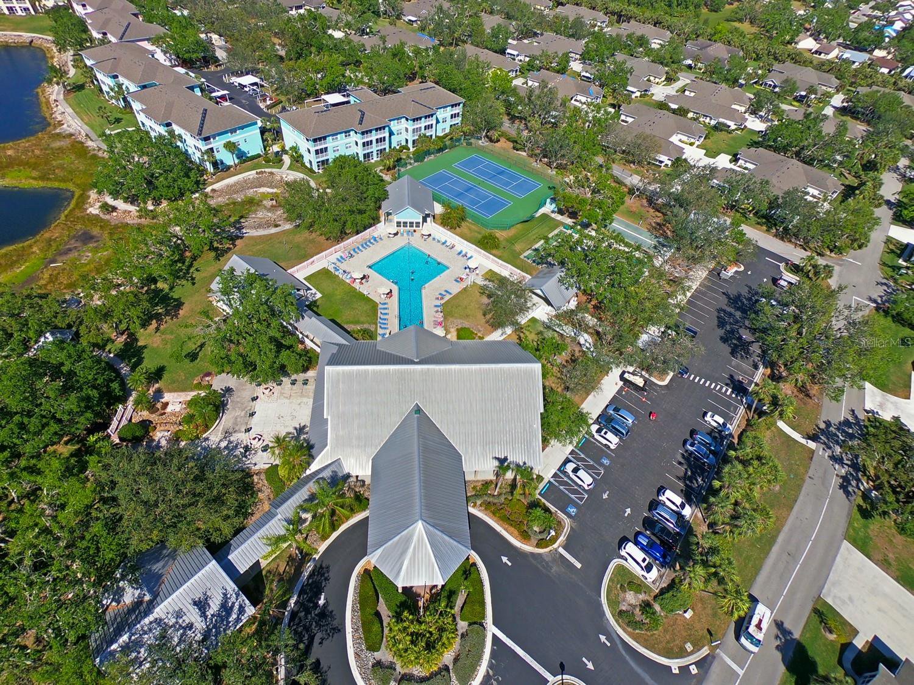

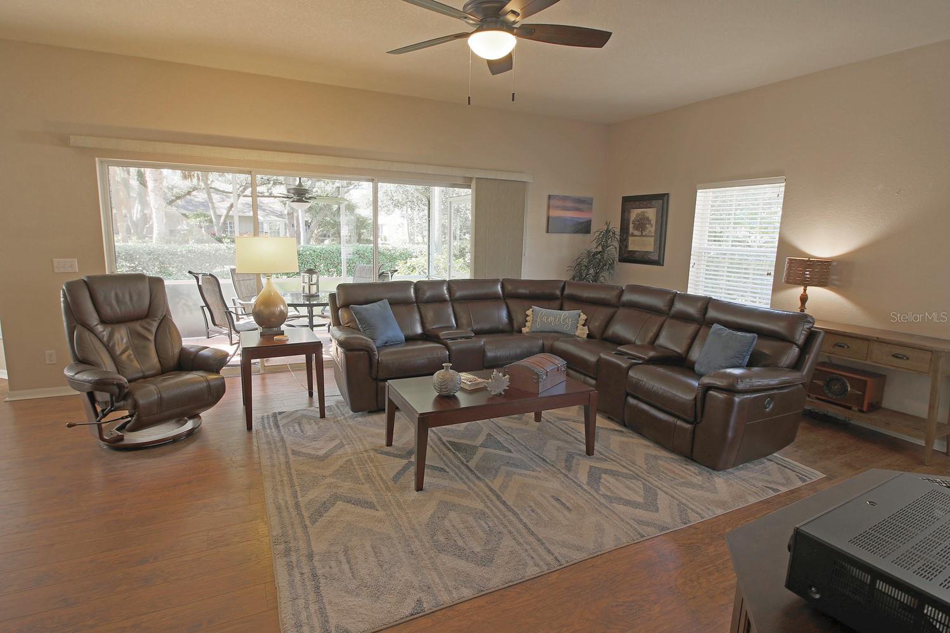





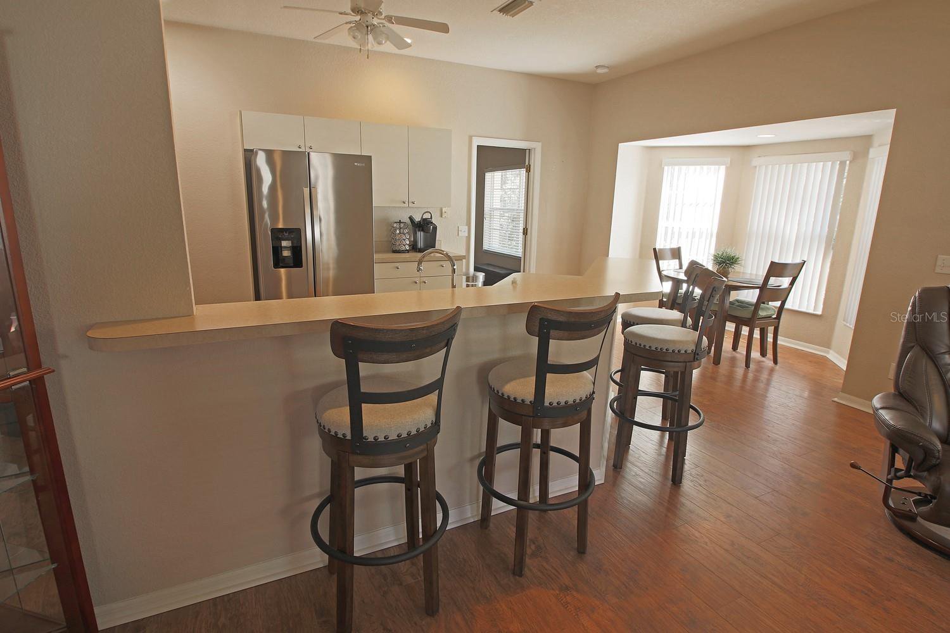















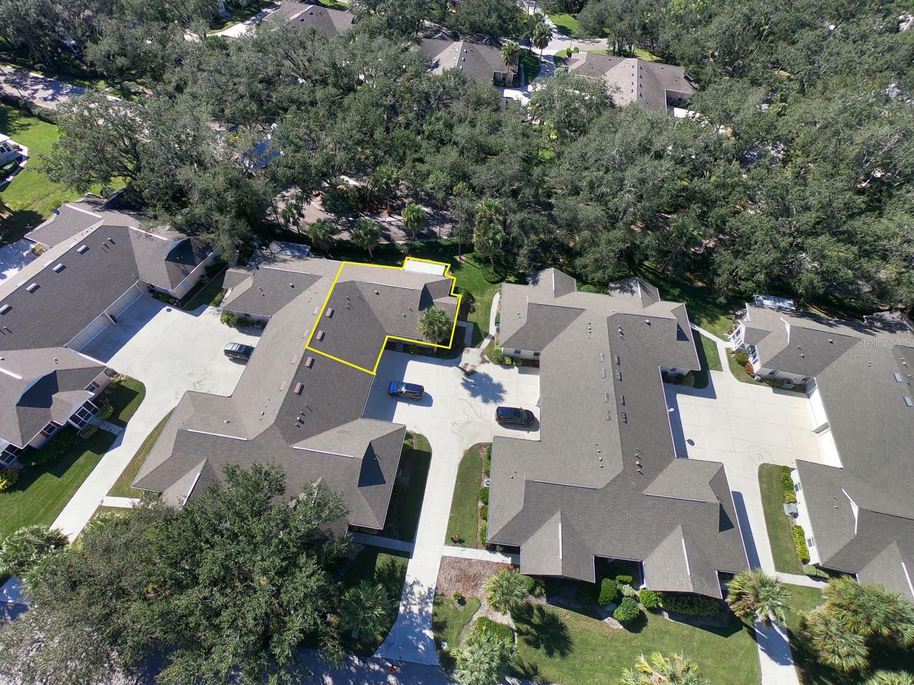
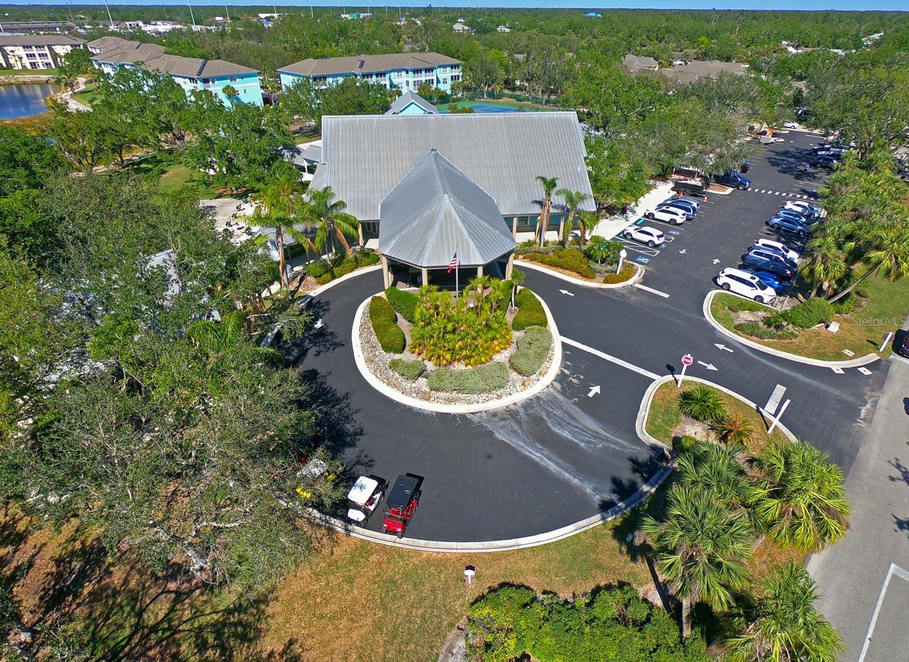













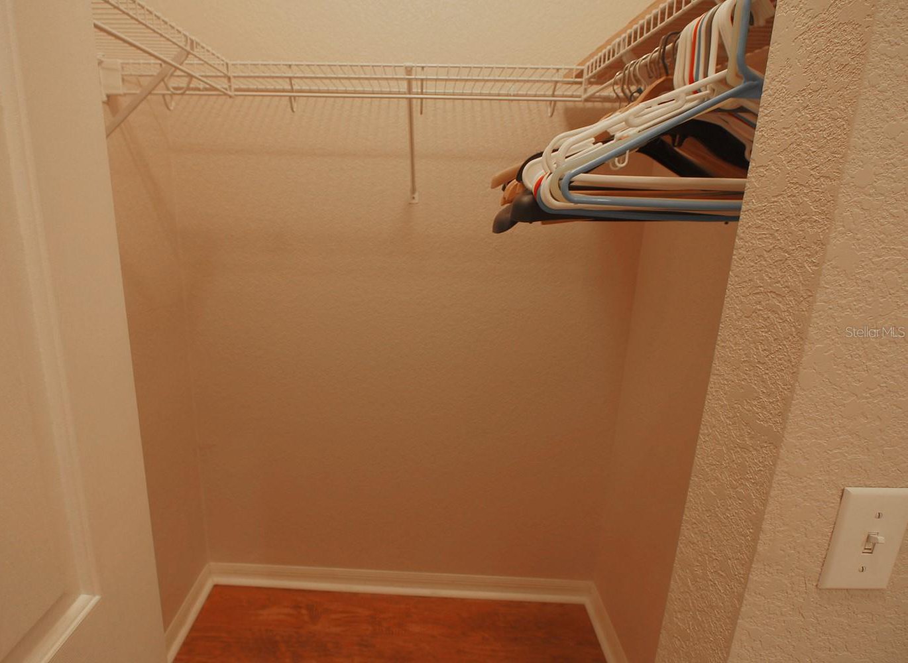


/t.realgeeks.media/thumbnail/iffTwL6VZWsbByS2wIJhS3IhCQg=/fit-in/300x0/u.realgeeks.media/livebythegulf/web_pages/l2l-banner_800x134.jpg)