44315 Panther Drive, Punta Gorda, FL 33982
- $459,995
- 3
- BD
- 2
- BA
- 1,801
- SqFt
- List Price
- $459,995
- Status
- Active
- Days on Market
- 157
- Price Change
- ▼ $40,000 1702418040
- MLS#
- C7484322
- Property Style
- Villa
- New Construction
- Yes
- Year Built
- 2024
- Bedrooms
- 3
- Bathrooms
- 2
- Living Area
- 1,801
- Lot Size
- 5,089
- Total Acreage
- Non-Applicable
- Building Name
- Khaya Transitional/4671
- Legal Subdivision Name
- Regency At Babcock Ranch
- Community Name
- Babcock Ranch
- MLS Area Major
- Punta Gorda
Property Description
Under Construction. Located in the ever-growing and innovative Babcock Ranch master-planned community. This 1,801 square feet Khaya Transitional paired villa features 3 spacious bedrooms, 2 full bathrooms. and an attached two-car garage. This home includes upgraded architectural elements including two tray ceilings in the primary bedroom and the great room creating 10' ceilings, a shower to replace the bathtub in the second bathroom, a gas line to the rear of the home perfect for outdoor grilling, and an upgraded front entry door with a private impact glass insert. The design selections in this home have been hand-picked by our design studio team. This home includes upgraded tile floors throughout the home (No Carpet!), upgraded bathroom shower tile in the primary bathroom and shared full bathroom. Upgraded soft-close cabinets and Viatera quartz countertops throughout home in the kitchen and bathrooms. Hurricane impact sliding glass windows and doors throughout home. Visit today! Regency at Babcock Ranch in Punta Gorda, FL is the only gated 55+ community for active adults within the desirable Babcock Ranch master plan, offering low-maintenance luxury home designs in a serene setting with exclusive resort-style amenities. Brand new construction home, up to all the latest building codes with builder warranty. This home is located close to additional Babcock Ranch amenities with TWO SWIMMING POOLS (Cypress Lodge & Lake Timber) Tennis, Pickle Ball courts, Fitness Center, Shopping, Restaurants, and community events. Babcock Ranch has over 20 miles of walking/jogging/biking trails and kayak launches along our beautiful lakes.
Additional Information
- Taxes
- $1,229
- Minimum Lease
- 6 Months
- Hoa Fee
- $265
- HOA Payment Schedule
- Monthly
- Community Features
- Clubhouse, Fitness Center, Gated Community - No Guard, Golf Carts OK, Irrigation-Reclaimed Water, Pool, Tennis Courts, Wheelchair Access, No Deed Restriction
- Property Description
- One Story
- Zoning
- BOZD
- Interior Layout
- Thermostat, Tray Ceiling(s), Walk-In Closet(s)
- Interior Features
- Thermostat, Tray Ceiling(s), Walk-In Closet(s)
- Floor
- Tile
- Appliances
- Built-In Oven, Dishwasher, Disposal, Microwave, Tankless Water Heater
- Utilities
- Public
- Heating
- Exhaust Fan, Natural Gas
- Air Conditioning
- Central Air
- Exterior Construction
- Block, Stucco
- Exterior Features
- Irrigation System, Lighting, Rain Gutters, Sidewalk, Sliding Doors
- Roof
- Shingle
- Foundation
- Block, Slab
- Pool
- Community
- Garage Carport
- 2 Car Garage
- Garage Spaces
- 2
- Housing for Older Persons
- Yes
- Pets
- Allowed
- Flood Zone Code
- X
- Parcel ID
- 422628300098
- Legal Description
- RBR 000 0000 4671
Mortgage Calculator
Listing courtesy of NAPLES TBI REALTY LLC.
StellarMLS is the source of this information via Internet Data Exchange Program. All listing information is deemed reliable but not guaranteed and should be independently verified through personal inspection by appropriate professionals. Listings displayed on this website may be subject to prior sale or removal from sale. Availability of any listing should always be independently verified. Listing information is provided for consumer personal, non-commercial use, solely to identify potential properties for potential purchase. All other use is strictly prohibited and may violate relevant federal and state law. Data last updated on
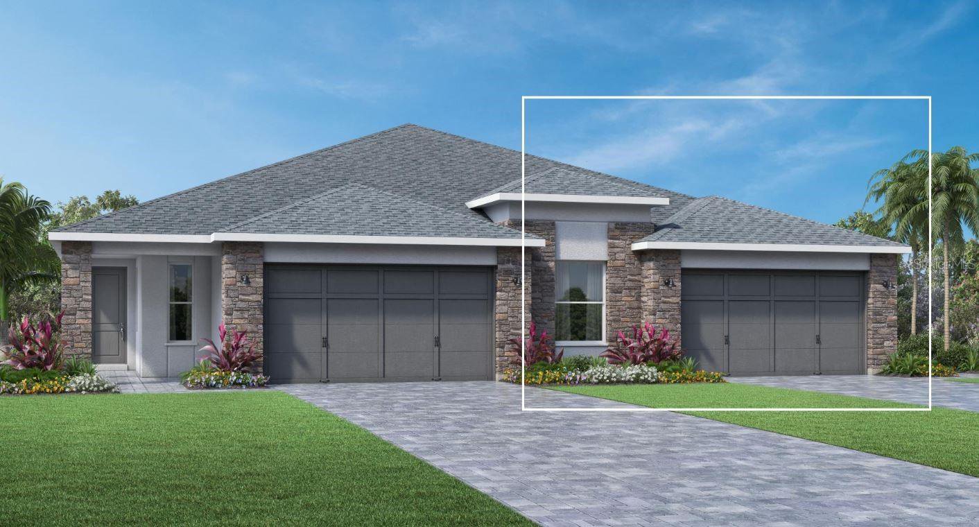
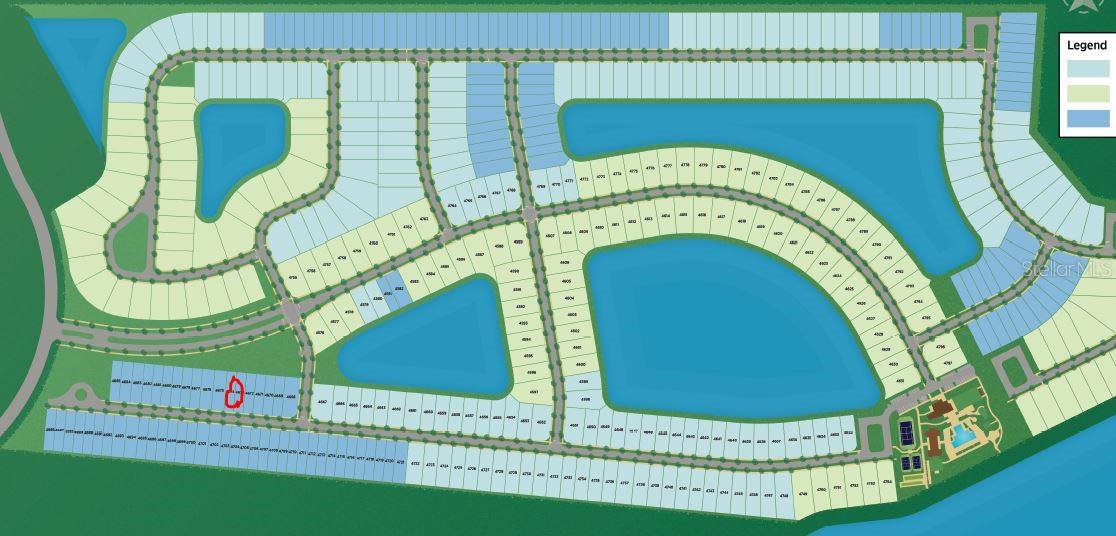



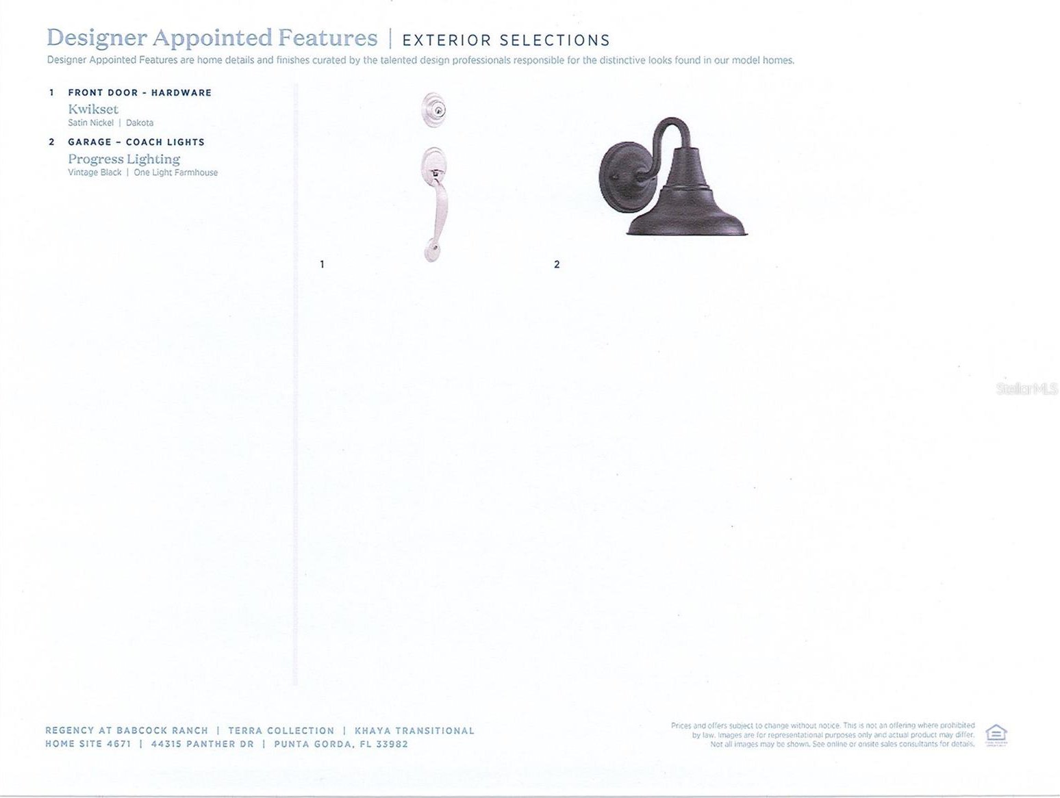

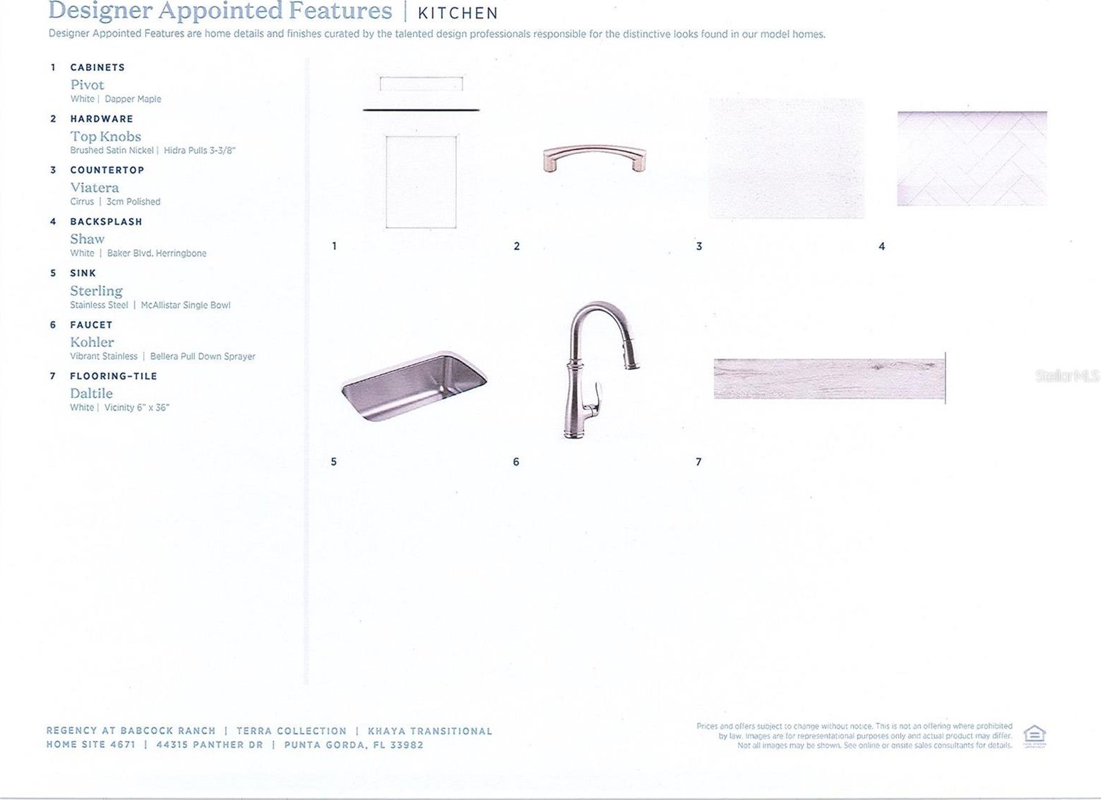
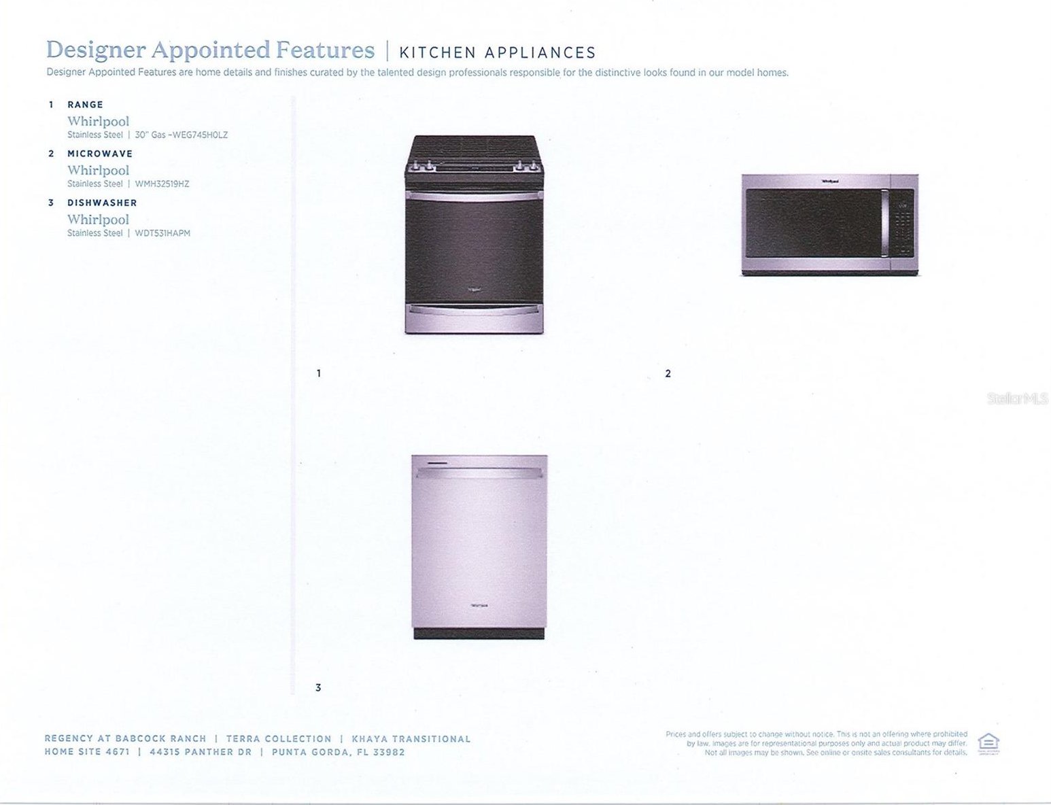
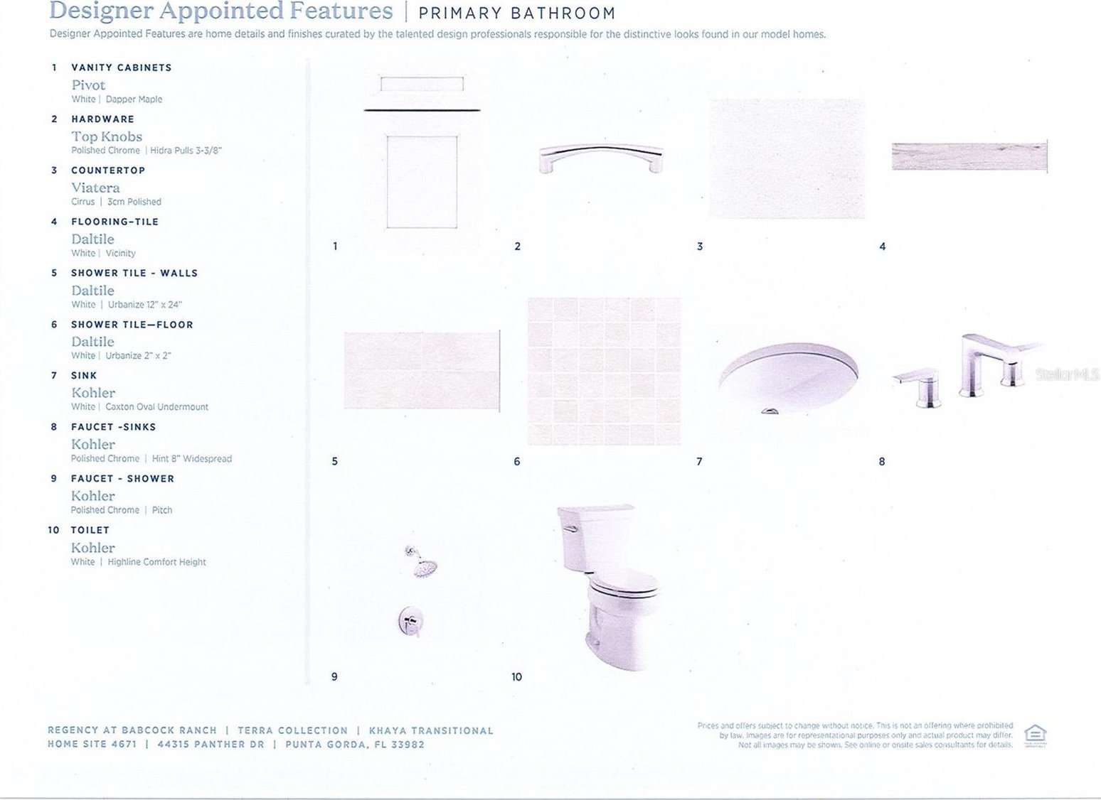
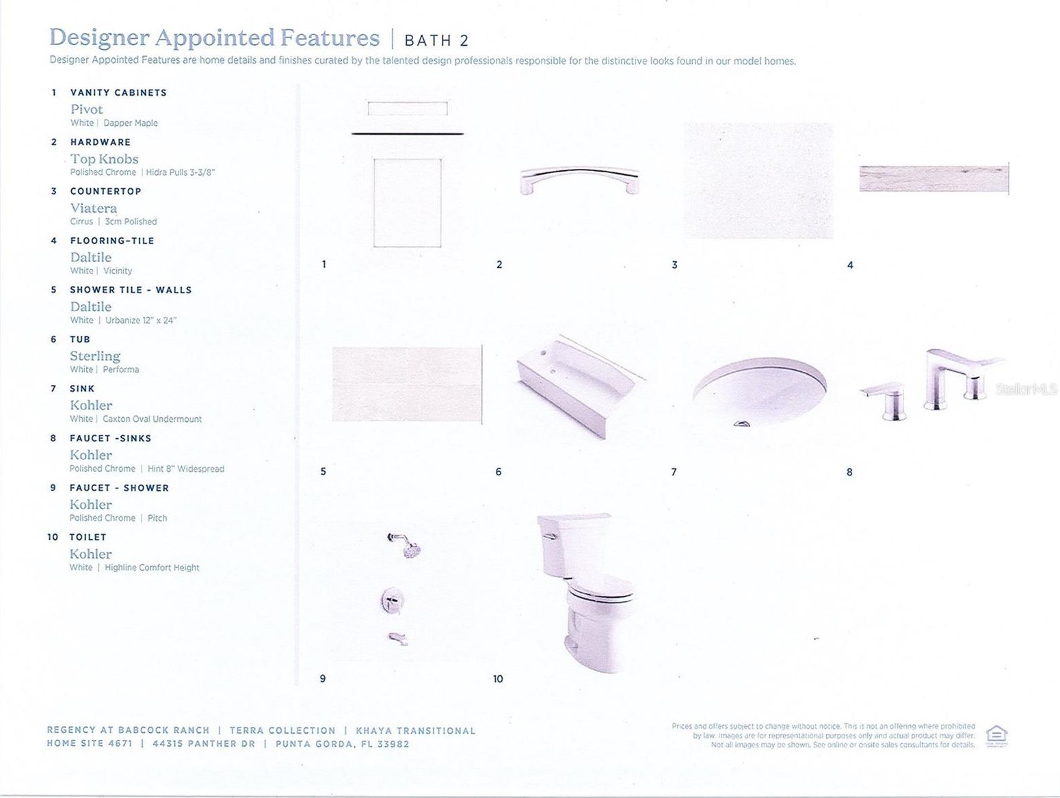
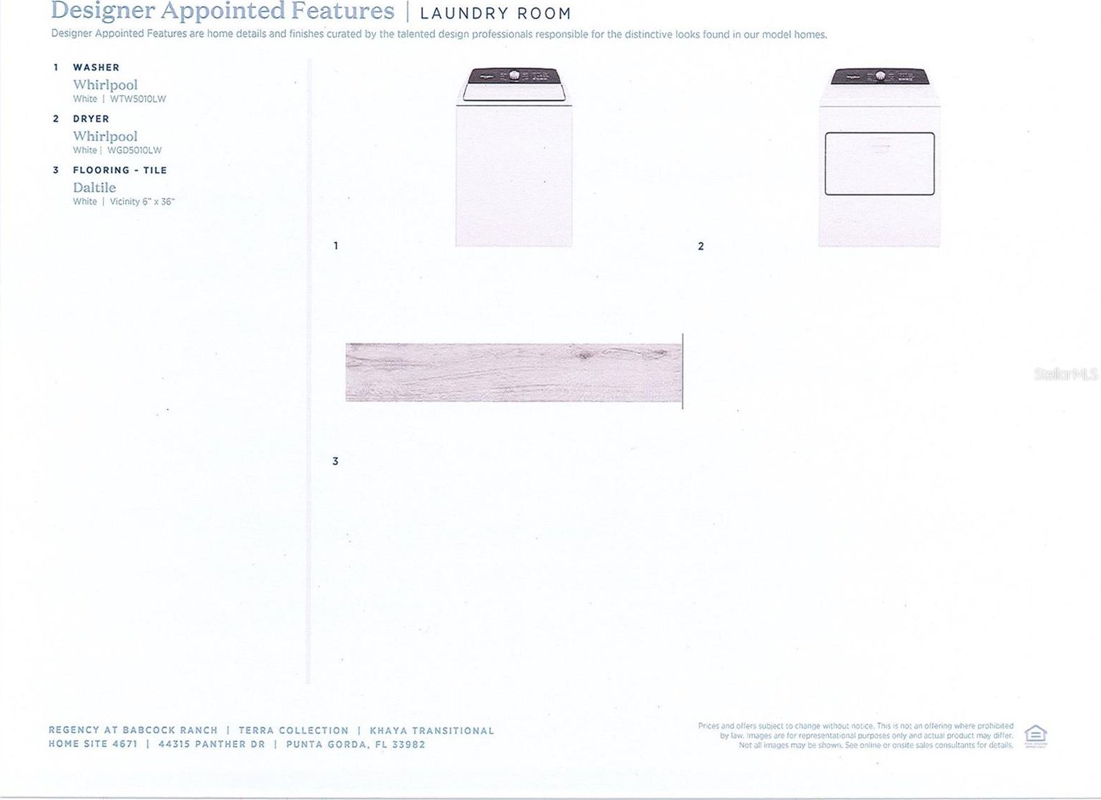
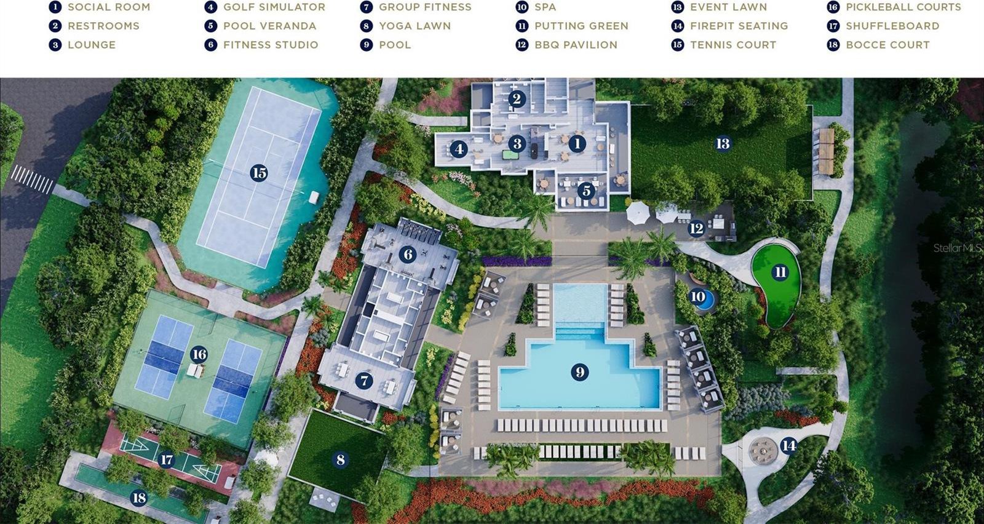
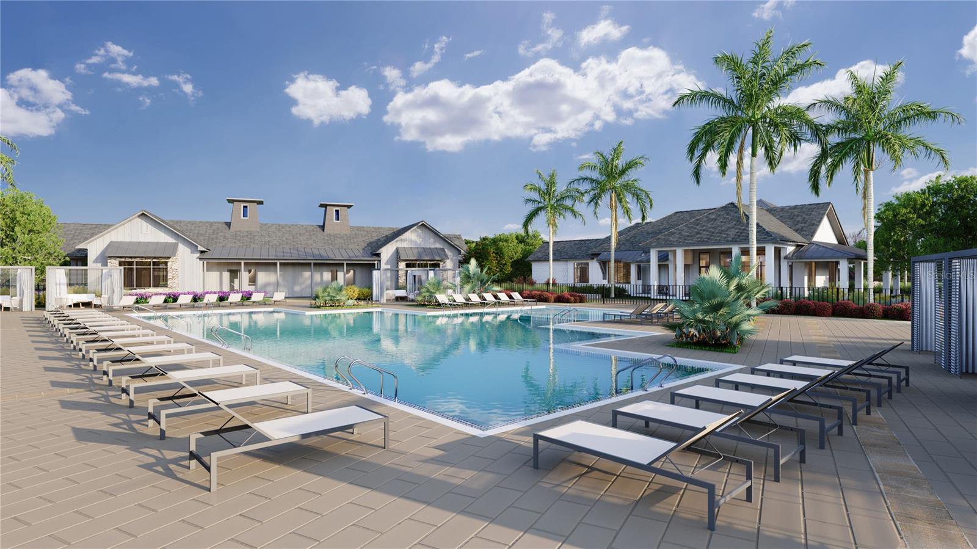
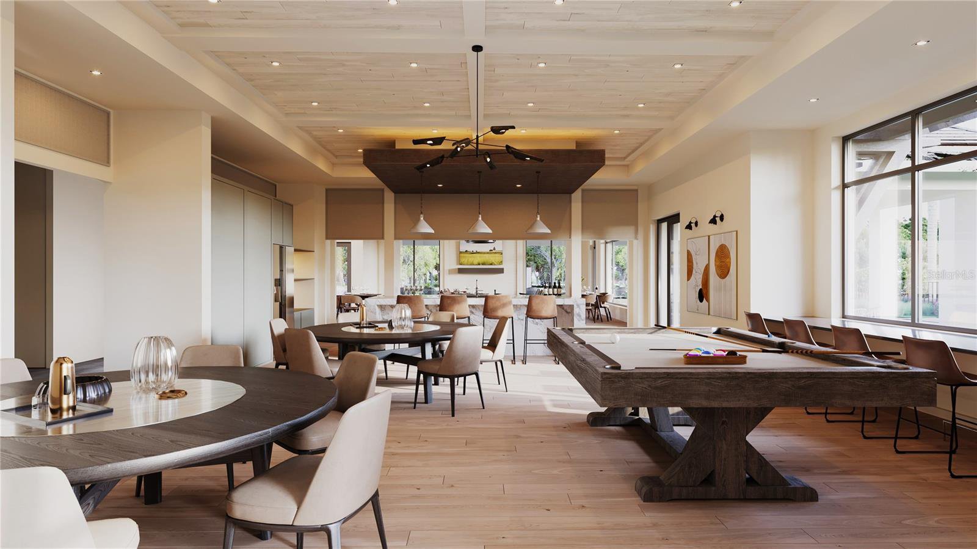
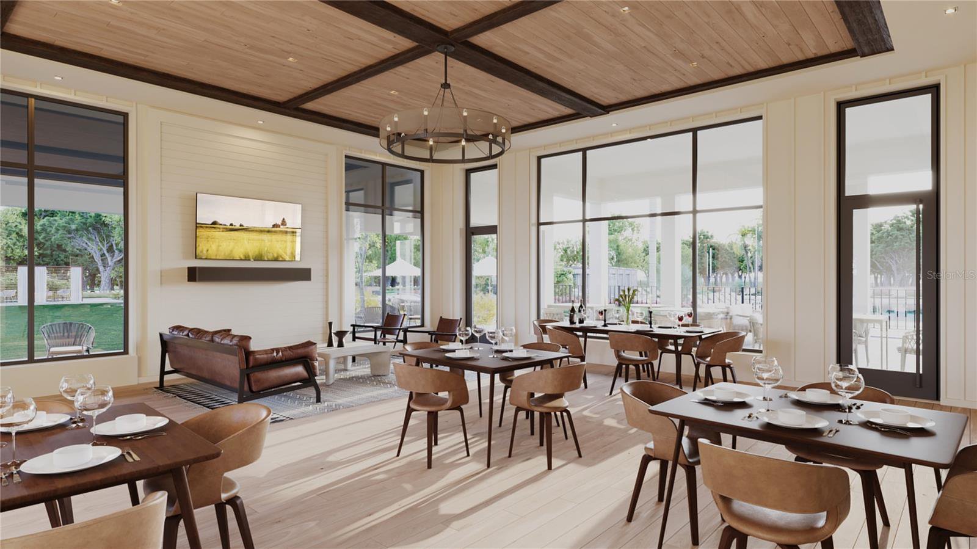
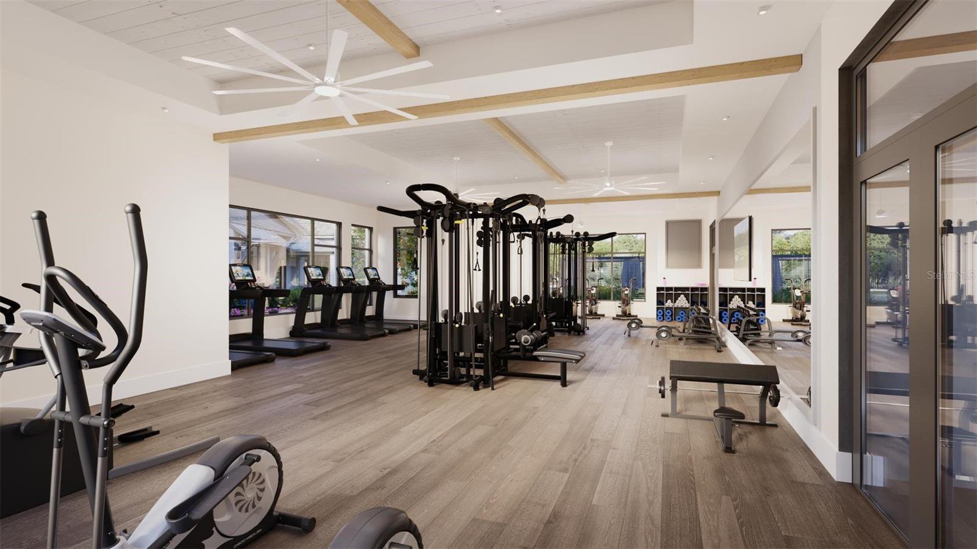
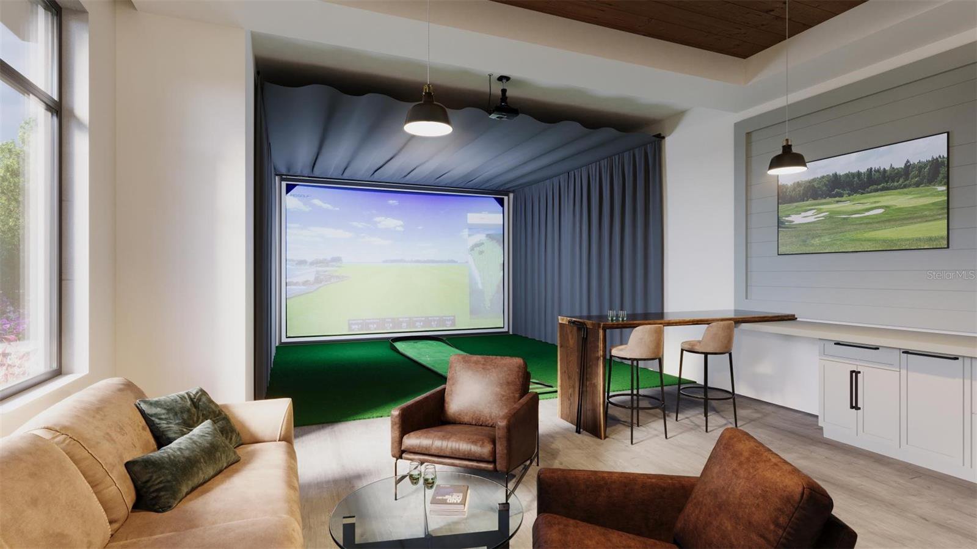

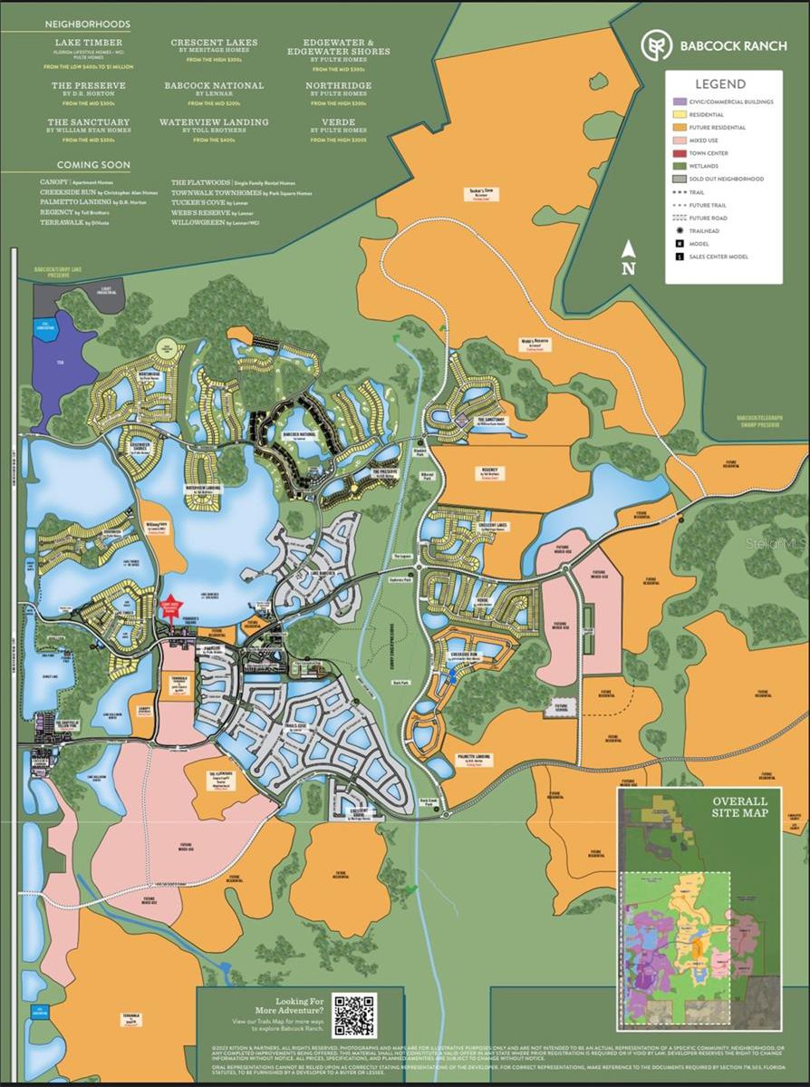
/t.realgeeks.media/thumbnail/iffTwL6VZWsbByS2wIJhS3IhCQg=/fit-in/300x0/u.realgeeks.media/livebythegulf/web_pages/l2l-banner_800x134.jpg)