14402 Bridgeview Lane, Port Charlotte, FL 33953
- $539,000
- 2
- BD
- 2
- BA
- 2,029
- SqFt
- List Price
- $539,000
- Status
- Active
- Days on Market
- 153
- MLS#
- C7484079
- Property Style
- Single Family
- Architectural Style
- Florida
- Year Built
- 1993
- Bedrooms
- 2
- Bathrooms
- 2
- Living Area
- 2,029
- Lot Size
- 11,039
- Acres
- 0.25
- Total Acreage
- 1/4 to less than 1/2
- Legal Subdivision Name
- Riverwood
- Complex/Comm Name
- Riverwood
- Community Name
- Riverwood
- MLS Area Major
- Port Charlotte
Property Description
Welcome Home! This Desirable Custom Built, Two Bedroom Suites + Office/Den, Water View Property in Riverwood's Resort-Style Living, Gated Community. Stonebridge is a Tranquil & Scenic Subdivision, Located on a Cul-De-Sac. This Home Features an Open & Bright Floor Plan, Perfect For Entertaining, with High Volume Ceilings, NEW TILE ROOF, New Screens on Lanai, Gutters, Fresh Exterior/Interior Paint, Custom Window Treatment/Plantation Shutters, & Sliding Doors in Primary Bedroom. The NEWLY RENOVATED KITCHEN, is A Chef's Dream, With A Custom Island, 42" Solid Wood Cabinets, Complimented with Granite Countertops, Well-Appointed Tile Backsplash, Breakfast Bar, Walk-In Pantry, SS Induction Cooktop, Upscale Appliances (LG & Bosche), Luxury Vinyl Neutral Plank Flooring, Updated Inside Laundry Room with Quartz Counters, Washer & Dryer, Oversized SS Sink, and a Very Spacious Primary Closet. The Serene Covered Lanai/Florida Room is Magnificent for Peaceful Evenings & Morning Coffee. This Property is Walking Distance to Our Newly Renovated Activity Center; Amenities Include A Resort-Style Lap Lane Pool with Shallow-End Walk-In Access, A Separate Hot Tub, Showers, Pickle Ball Courts, Tennis Courts, 24-HOUR STATE-OF-THE-ART FITNESS CENTER, 18-Hole Championship Golf Course, Bocce Ball, Library, Art & Crafts, Social Activity Director, & 24-Hr. Security Guard, All Year Round. Beautiful Beaches, Fishing, Boating, Dining, Shopping, Airports, Hospitals are nearby. Riverwood is Between Sarasota & Ft. Myers. Bedroom Closet Type: Walk-in Closet (Primary Bedroom).
Additional Information
- Taxes
- $6081
- Taxes
- $1,981
- Minimum Lease
- 3 Months
- HOA Fee
- $261
- HOA Payment Schedule
- Monthly
- Maintenance Includes
- Guard - 24 Hour, Pool, Maintenance Grounds, Management, Recreational Facilities, Security
- Location
- Cul-De-Sac, FloodZone, In County, Landscaped, Paved
- Community Features
- Association Recreation - Owned, Clubhouse, Deed Restrictions, Dog Park, Fitness Center, Gated Community - Guard, Golf Carts OK, Golf, Irrigation-Reclaimed Water, Pool, Restaurant, Sidewalks, Tennis Courts, Golf Community, Security
- Property Description
- One Story
- Zoning
- PD
- Interior Layout
- Built-in Features, Ceiling Fans(s), Eat-in Kitchen, High Ceilings, Kitchen/Family Room Combo, Living Room/Dining Room Combo, Open Floorplan, Primary Bedroom Main Floor, Solid Wood Cabinets, Stone Counters, Thermostat, Vaulted Ceiling(s), Walk-In Closet(s), Window Treatments
- Interior Features
- Built-in Features, Ceiling Fans(s), Eat-in Kitchen, High Ceilings, Kitchen/Family Room Combo, Living Room/Dining Room Combo, Open Floorplan, Primary Bedroom Main Floor, Solid Wood Cabinets, Stone Counters, Thermostat, Vaulted Ceiling(s), Walk-In Closet(s), Window Treatments
- Floor
- Luxury Vinyl
- Appliances
- Convection Oven, Cooktop, Dishwasher, Disposal, Dryer, Electric Water Heater, Microwave, Refrigerator, Washer
- Utilities
- BB/HS Internet Available, Cable Available, Electricity Connected, Fire Hydrant, Sewer Connected, Sprinkler Recycled, Street Lights, Underground Utilities
- Heating
- Electric
- Air Conditioning
- Central Air
- Fireplace Description
- Family Room, Insert
- Exterior Construction
- Block, Stucco
- Exterior Features
- Irrigation System, Lighting, Rain Gutters, Sliding Doors, Sprinkler Metered
- Roof
- Tile
- Foundation
- Slab
- Pool
- Community
- Garage Carport
- 2 Car Garage
- Garage Spaces
- 2
- Garage Features
- Oversized
- Garage Dimensions
- 20x20
- Elementary School
- Liberty Elementary
- Middle School
- Murdock Middle
- High School
- Port Charlotte High
- Water View
- Pond
- Pets
- Allowed
- Flood Zone Code
- 8AE
- Parcel ID
- 402121205012
- Legal Description
- SBR 000 0000 0028 STONEBRIDGE AT RIVERWOOD LT 28 1261/47&50 1261/54 1656/1076 1966/1891 3848/738 AFF4405/149 DC4405/154-TMH 4405/152
Mortgage Calculator
Listing courtesy of COLDWELL BANKER REALTY.
StellarMLS is the source of this information via Internet Data Exchange Program. All listing information is deemed reliable but not guaranteed and should be independently verified through personal inspection by appropriate professionals. Listings displayed on this website may be subject to prior sale or removal from sale. Availability of any listing should always be independently verified. Listing information is provided for consumer personal, non-commercial use, solely to identify potential properties for potential purchase. All other use is strictly prohibited and may violate relevant federal and state law. Data last updated on
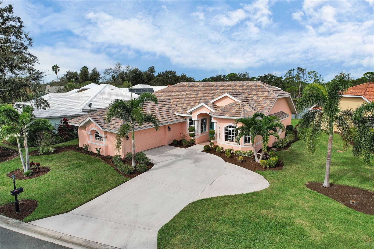

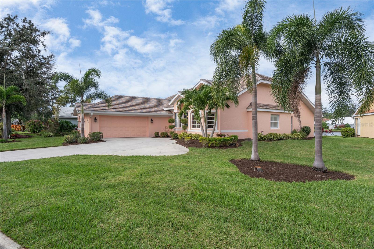
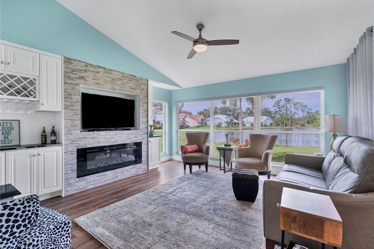
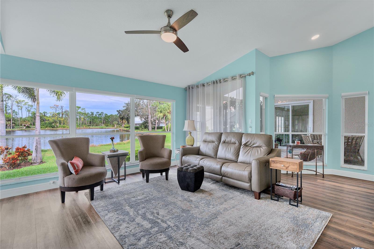

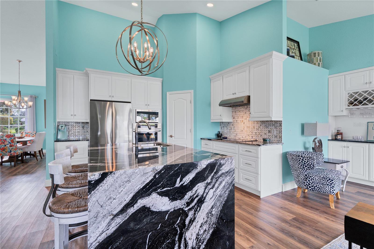
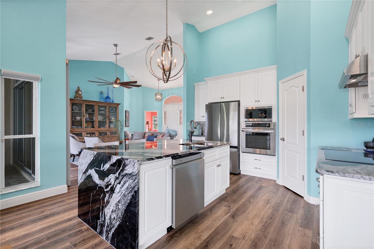
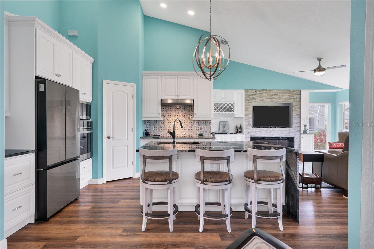
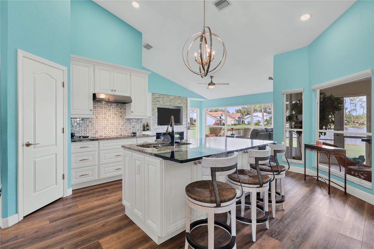
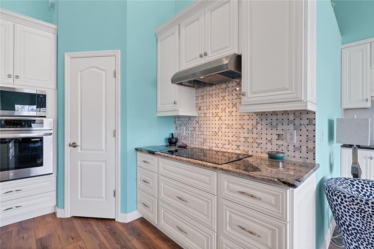
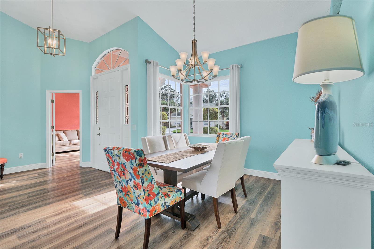

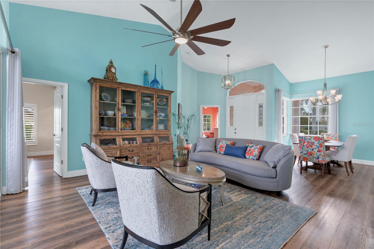
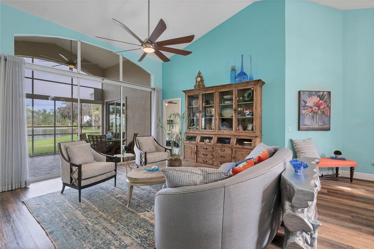
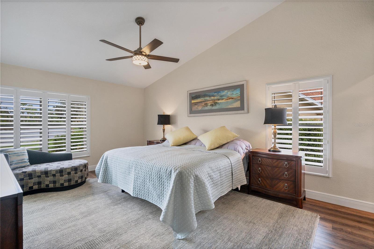
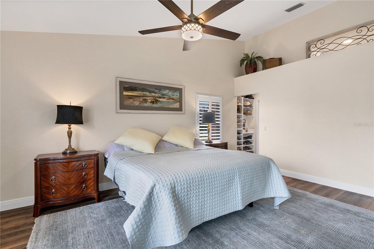
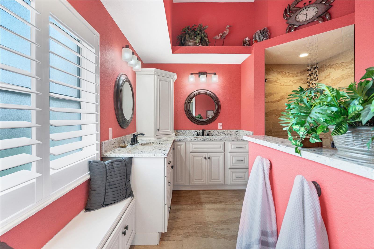
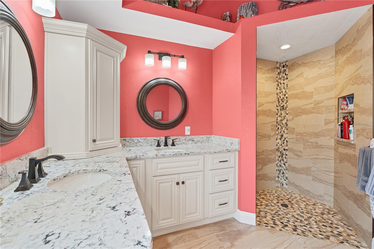
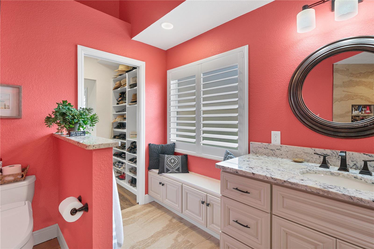
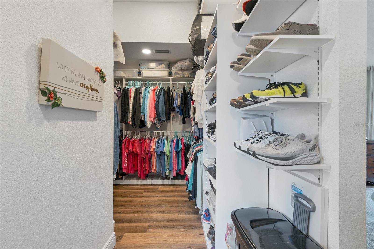
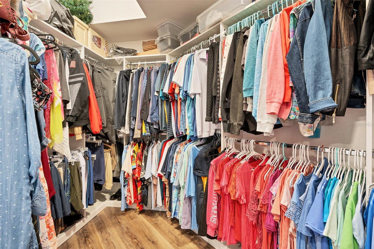
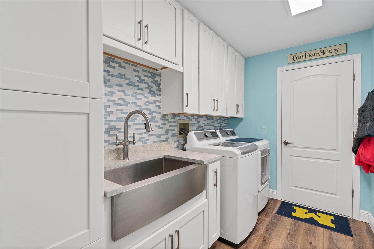
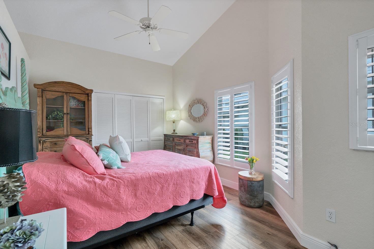
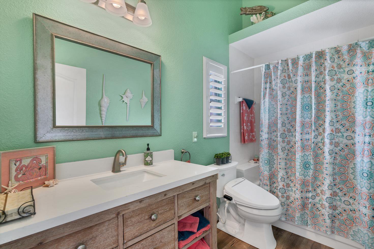
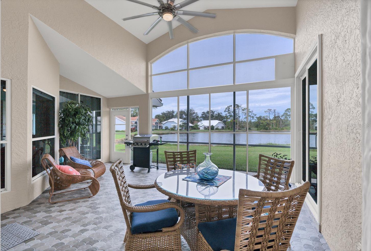
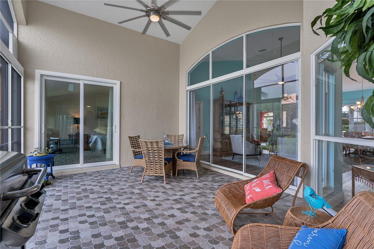
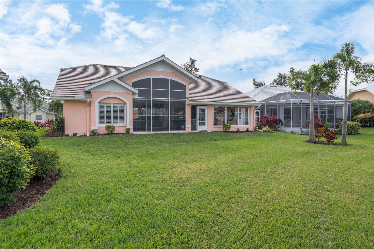
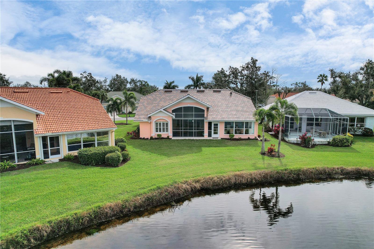
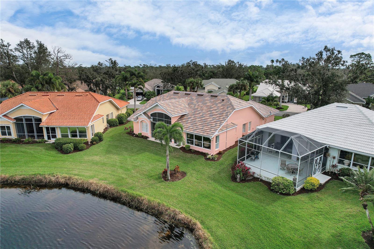
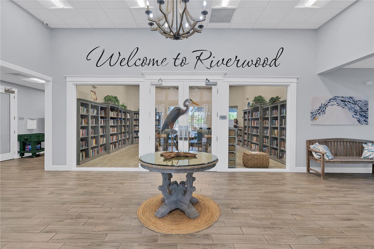
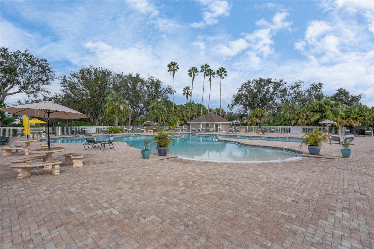
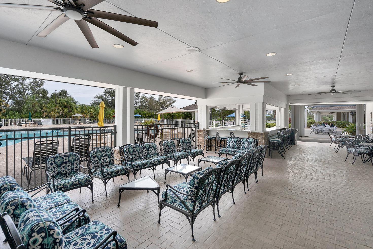
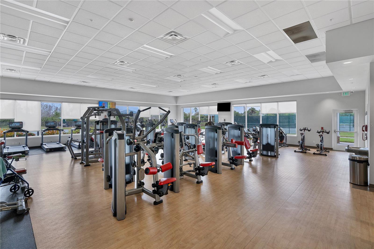

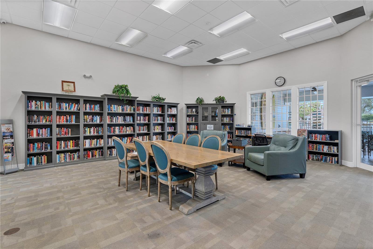
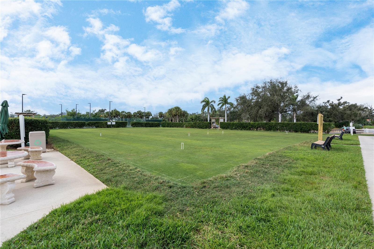
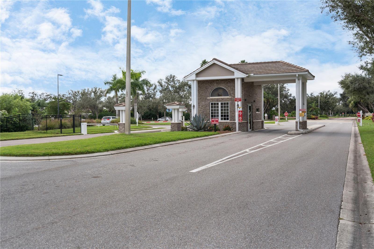
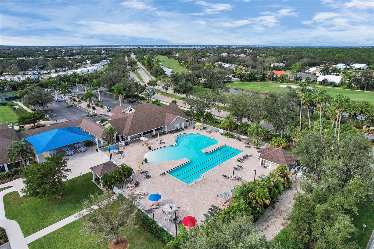
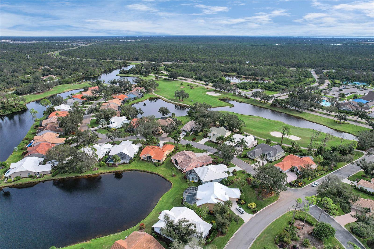
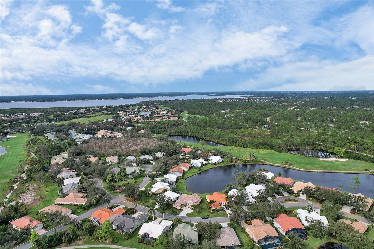
/t.realgeeks.media/thumbnail/iffTwL6VZWsbByS2wIJhS3IhCQg=/fit-in/300x0/u.realgeeks.media/livebythegulf/web_pages/l2l-banner_800x134.jpg)