925 Stoner Road, Englewood, FL 34223
- $2,150,000
- 4
- BD
- 3.5
- BA
- 6,206
- SqFt
- List Price
- $2,150,000
- Status
- Active
- Days on Market
- 166
- Price Change
- ▼ $70,000 1709143663
- MLS#
- C7483875
- Property Style
- Single Family
- Architectural Style
- Ranch
- Year Built
- 1988
- Bedrooms
- 4
- Bathrooms
- 3.5
- Baths Half
- 2
- Living Area
- 6,206
- Lot Size
- 204,732
- Acres
- 4.70
- Total Acreage
- 2 to less than 5
- Legal Subdivision Name
- Acreage & Unrec
- MLS Area Major
- Englewood
Property Description
One or more photo(s) has been virtually staged. Welcome to your private oasis at the end of a tranquil gravel road! This exceptional real estate property spans almost 5 acres of lush landscape, offering unparalleled privacy and serenity. As you approach the residence, a sense of exclusivity envelops you, creating a retreat-like atmosphere that is truly unmatched. It is secure with 3 iron gate entrances accessed by code, BRAND NEW ROOF NOVEMBER 2023 and fully surrounded by an 8 ft fence. The recently updated interior of this home seamlessly blends modern luxury with timeless charm. Step into a world of refined elegance, where every detail has been meticulously crafted to create an inviting and comfortable living space. The open-concept design allows for seamless flow between the living areas, creating an ideal environment for both entertaining and everyday living. For those with a passion for culinary delights, the kitchen is a chef's dream, featuring state-of-the-art appliances, sleek countertops, and ample storage space. Whether you are hosting a grand dinner party or preparing a quiet family meal, this kitchen is sure to inspire your culinary creativity. Escape to the outdoor haven, where a saltwater pool beckons you to unwind and enjoy the sunshine in complete seclusion. Imagine lazy afternoons spent lounging by the pool, sipping your favorite beverage, and relishing the peaceful surroundings. Adjacent to the pool, a rejuvenating jacuzzi awaits, providing the perfect spot to soak away the stresses of the day under the vast, open sky. Car enthusiasts and hobbyists alike will appreciate the impressive 10-bay garage, offering ample space for up to 12 vehicles, tools, and recreational equipment. Whether you have a growing collection of cars or need a workshop for your passion projects, this garage provides the flexibility and functionality you desire. Embrace the beauty of nature as you explore the sprawling grounds, where 300+ mature palm trees, manicured gardens, and expansive lawns create a picturesque backdrop. This property offers the rare combination of a secluded retreat and convenient access to modern amenities, providing a lifestyle that is both tranquil and connected. Close to beaches, shopping, and boat ramp. Some highlighted features include: 30,000 sq ft of potential building space Previously Permitted for Commercial Irrigation System with 400+ Nozzles Hurricane Proof Not in Floodzone Detached Garage Can Be Converted Into Living Space Brick Fireplace 2 x 50 AMP RV Hookups Whole House RO-system Garden Shed Can Be Converted Into Living Space Paddock for Livestock 3 Driveways with Designated Entrances Too many to list, please ask for full feature sheet.
Additional Information
- Taxes
- $11336
- Minimum Lease
- No Minimum
- Location
- City Limits, Landscaped, Near Golf Course, Near Marina, Oversized Lot, Pasture, Private, Street Dead-End, Zoned for Horses
- Community Features
- No Deed Restriction
- Property Description
- One Story
- Zoning
- OUE1
- Interior Layout
- Built-in Features, Ceiling Fans(s), Central Vaccum, Crown Molding, Eat-in Kitchen, High Ceilings, Kitchen/Family Room Combo, Living Room/Dining Room Combo, Primary Bedroom Main Floor, Open Floorplan, Skylight(s), Solid Surface Counters, Split Bedroom, Walk-In Closet(s)
- Interior Features
- Built-in Features, Ceiling Fans(s), Central Vaccum, Crown Molding, Eat-in Kitchen, High Ceilings, Kitchen/Family Room Combo, Living Room/Dining Room Combo, Primary Bedroom Main Floor, Open Floorplan, Skylight(s), Solid Surface Counters, Split Bedroom, Walk-In Closet(s)
- Floor
- Brick, Ceramic Tile, Recycled/Composite Flooring
- Appliances
- Convection Oven, Dishwasher, Kitchen Reverse Osmosis System, Microwave, Range, Range Hood, Refrigerator, Whole House R.O. System, Wine Refrigerator
- Utilities
- Cable Available, Electricity Connected, Sewer Connected, Water Connected
- Heating
- Central
- Air Conditioning
- Central Air
- Fireplace Description
- Living Room, Wood Burning
- Exterior Construction
- Block, Stucco
- Exterior Features
- Irrigation System, Lighting, Rain Gutters
- Roof
- Shingle
- Foundation
- Slab
- Pool
- Private
- Pool Type
- Auto Cleaner, In Ground, Salt Water, Screen Enclosure
- Garage Carport
- 3 Car Carport, 5+ Car Garage
- Garage Spaces
- 10
- Garage Features
- Circular Driveway, Driveway, Garage Door Opener, Ground Level, Oversized, RV Parking, Workshop in Garage
- Fences
- Chain Link, Fenced, Other
- Flood Zone Code
- X
- Parcel ID
- 0480090002
- Legal Description
- W 1/2 OF NE 1/4 OF SE 1/4 OF SE 1/4
Mortgage Calculator
Listing courtesy of COLDWELL BANKER REALTY.
StellarMLS is the source of this information via Internet Data Exchange Program. All listing information is deemed reliable but not guaranteed and should be independently verified through personal inspection by appropriate professionals. Listings displayed on this website may be subject to prior sale or removal from sale. Availability of any listing should always be independently verified. Listing information is provided for consumer personal, non-commercial use, solely to identify potential properties for potential purchase. All other use is strictly prohibited and may violate relevant federal and state law. Data last updated on




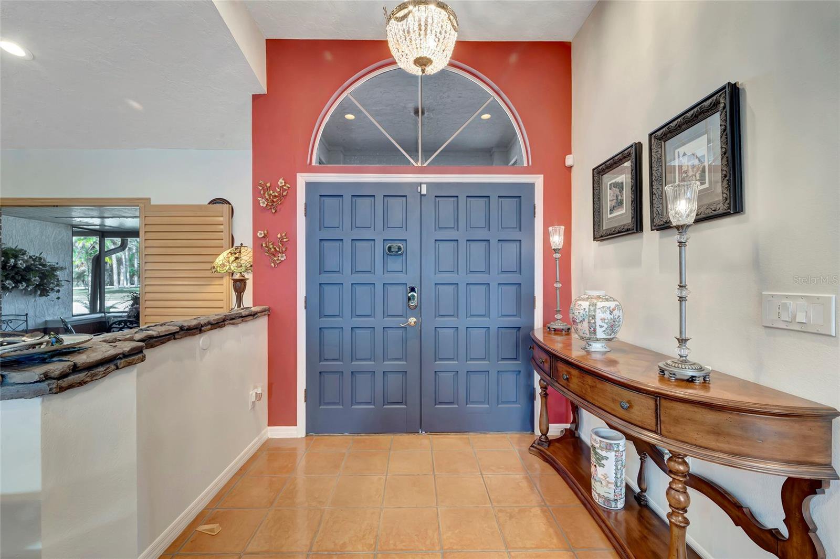







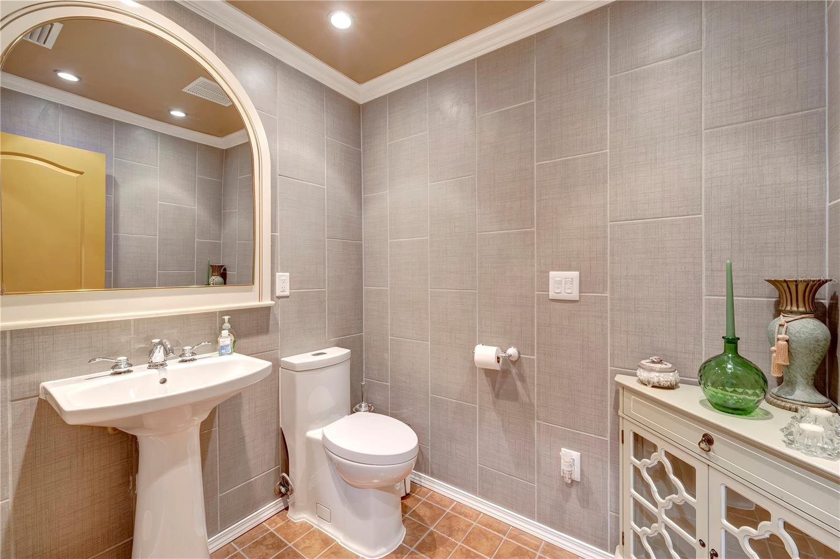


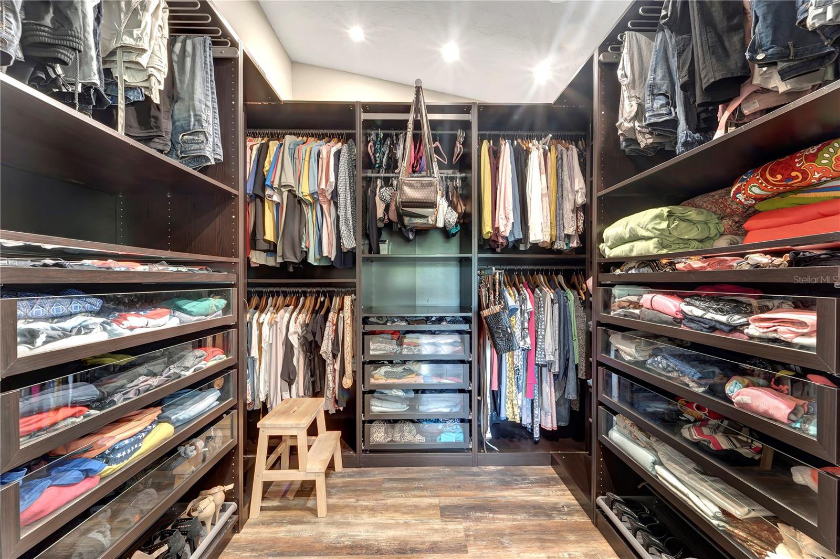





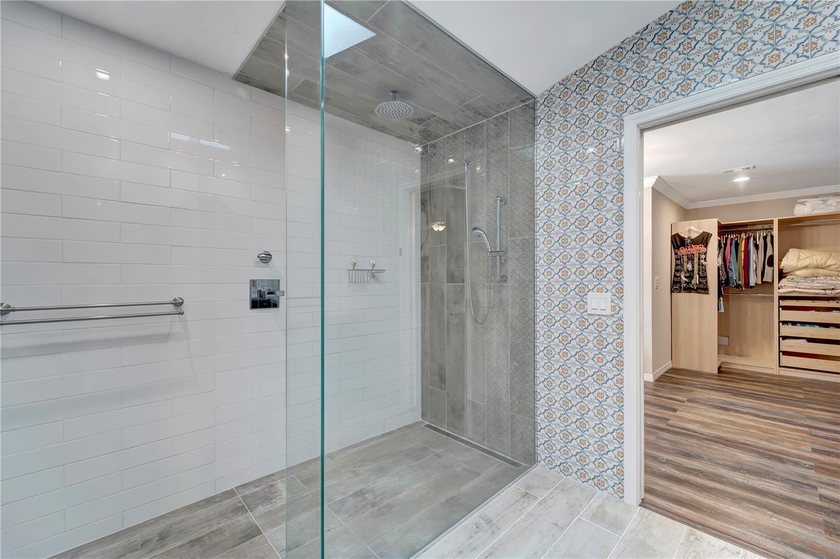
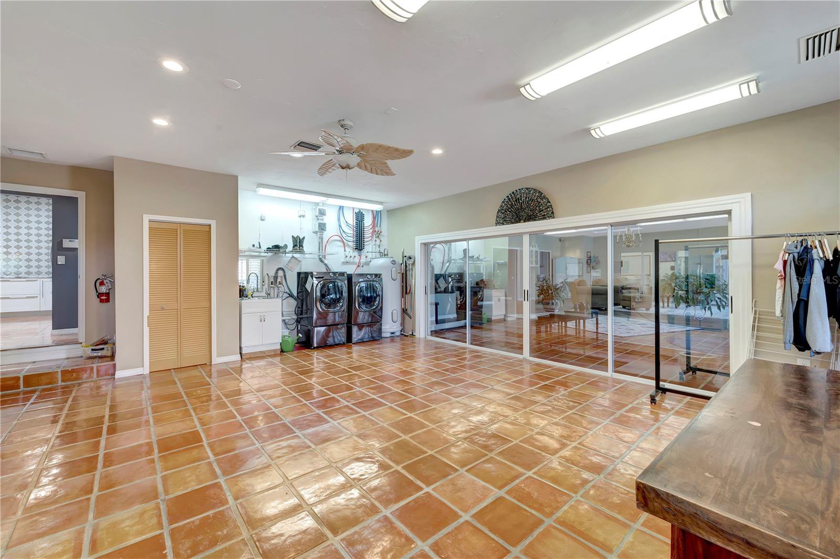





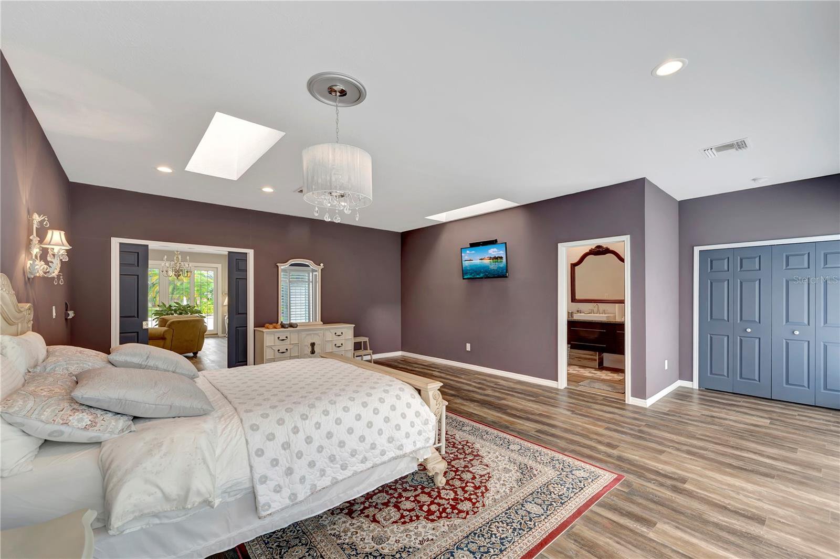


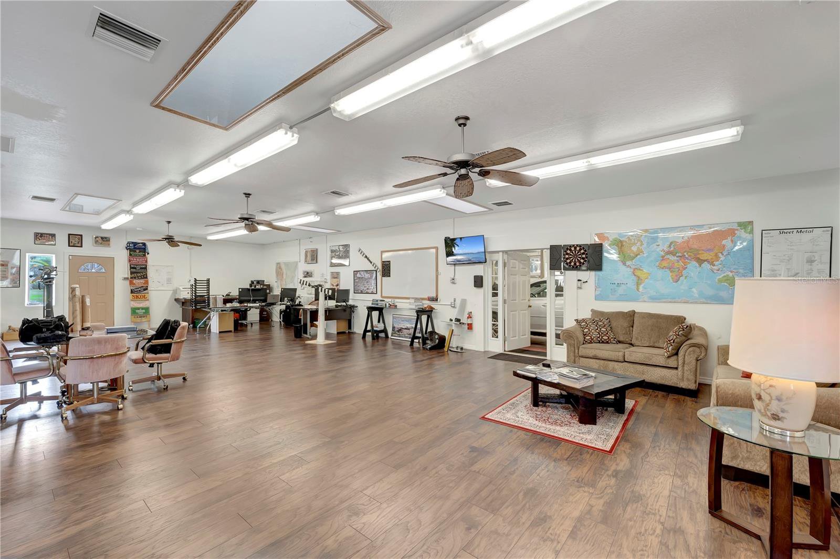


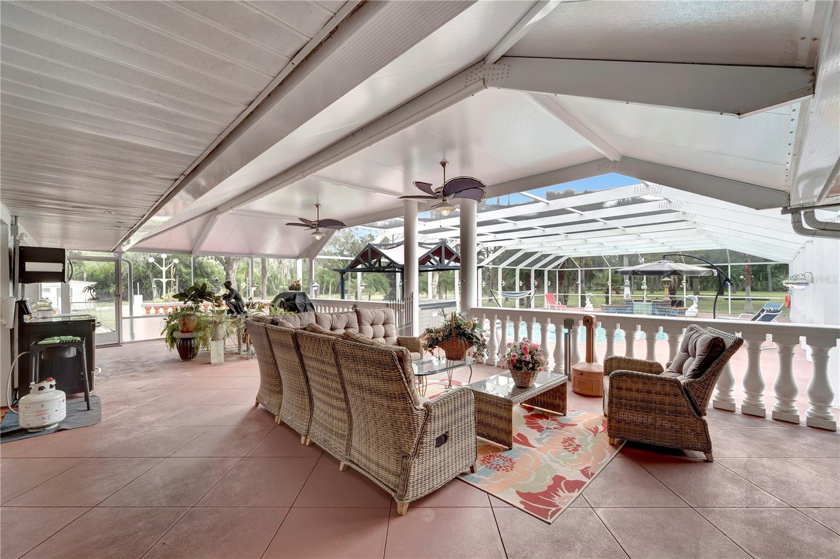









/t.realgeeks.media/thumbnail/iffTwL6VZWsbByS2wIJhS3IhCQg=/fit-in/300x0/u.realgeeks.media/livebythegulf/web_pages/l2l-banner_800x134.jpg)