5659 Sabal Trace Drive, North Port, FL 34287
- $536,250
- 3
- BD
- 2
- BA
- 2,056
- SqFt
- List Price
- $536,250
- Status
- Active
- Days on Market
- 170
- Price Change
- ▼ $13,740 1710896765
- MLS#
- C7483472
- Property Style
- Single Family
- Architectural Style
- Contemporary, Florida
- Year Built
- 2000
- Bedrooms
- 3
- Bathrooms
- 2
- Living Area
- 2,056
- Lot Size
- 12,113
- Acres
- 0.28
- Total Acreage
- 1/4 to less than 1/2
- Legal Subdivision Name
- Sabal Trace
- Community Name
- Sabal Trace
- MLS Area Major
- North Port/Venice
Property Description
Beautiful Custom Home from Deitz Builders in gated Sabal Trace community on Cul-De-Sac. LOW QUARTERLY HOA FEE. Home completely remodeled during the past 5 years. New roof one year old, no storm damage. Top grade, electric storm shutters. New, top grade kitchen appliances. New porcelain tile floors throughout living areas and master bedroom. High quality engineered laminate in two guest bedrooms. New exterior paint. Custom cabinets and granite counters throughout, even in the laundry room. Remodeled master bath has new, top quality tiled walk-in shower, granite counters and custom cabinets. New, 5 year old screened pebble tech pool and spa with heat. View of pond. Community irrigation from pond. Make an appointment to see this luxury home. You will not be disappointed.
Additional Information
- Taxes
- $4395
- Minimum Lease
- 6 Months
- HOA Fee
- $175
- HOA Payment Schedule
- Quarterly
- Maintenance Includes
- Common Area Taxes, Maintenance Grounds, Private Road, Security
- Location
- Cul-De-Sac, City Limits, Irregular Lot, Landscaped, Level, Near Golf Course, Near Public Transit, Oversized Lot, Sidewalk, Paved
- Community Features
- Deed Restrictions, Gated Community - No Guard, Irrigation-Reclaimed Water, No Truck/RV/Motorcycle Parking
- Property Description
- One Story
- Zoning
- RMF
- Interior Layout
- Built-in Features, Ceiling Fans(s), High Ceilings, Kitchen/Family Room Combo, Living Room/Dining Room Combo, Open Floorplan, Primary Bedroom Main Floor, Solid Surface Counters, Split Bedroom, Walk-In Closet(s), Window Treatments
- Interior Features
- Built-in Features, Ceiling Fans(s), High Ceilings, Kitchen/Family Room Combo, Living Room/Dining Room Combo, Open Floorplan, Primary Bedroom Main Floor, Solid Surface Counters, Split Bedroom, Walk-In Closet(s), Window Treatments
- Floor
- Laminate, Tile
- Appliances
- Dishwasher, Disposal, Dryer, Electric Water Heater, Microwave, Range, Refrigerator, Washer
- Utilities
- BB/HS Internet Available, Cable Connected, Electricity Connected, Fire Hydrant, Phone Available, Public, Sewer Connected, Street Lights, Underground Utilities
- Heating
- Central, Electric
- Air Conditioning
- Central Air
- Exterior Construction
- Block, Stucco
- Exterior Features
- Hurricane Shutters, Irrigation System, Lighting, Rain Gutters, Sliding Doors
- Roof
- Shingle
- Foundation
- Slab
- Pool
- Private
- Pool Type
- Gunite, Heated, In Ground, Screen Enclosure
- Garage Carport
- 2 Car Garage
- Garage Spaces
- 2
- Garage Features
- Garage Door Opener, Ground Level, Off Street
- Elementary School
- Glenallen Elementary
- Middle School
- Heron Creek Middle
- High School
- North Port High
- Water View
- Pond
- Water Frontage
- Pond
- Pets
- Allowed
- Flood Zone Code
- x
- Parcel ID
- 0999080280
- Legal Description
- LOT 28 SABAL TRACE UNIT 1
Mortgage Calculator
Listing courtesy of SUNCOASTEAM REALTY LLC.
StellarMLS is the source of this information via Internet Data Exchange Program. All listing information is deemed reliable but not guaranteed and should be independently verified through personal inspection by appropriate professionals. Listings displayed on this website may be subject to prior sale or removal from sale. Availability of any listing should always be independently verified. Listing information is provided for consumer personal, non-commercial use, solely to identify potential properties for potential purchase. All other use is strictly prohibited and may violate relevant federal and state law. Data last updated on
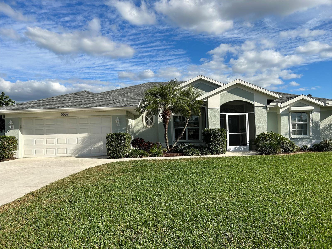
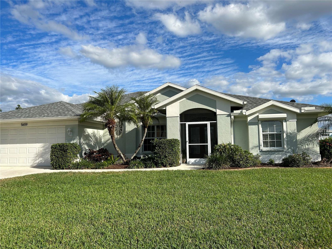
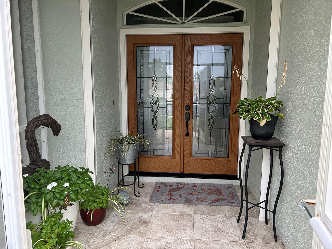
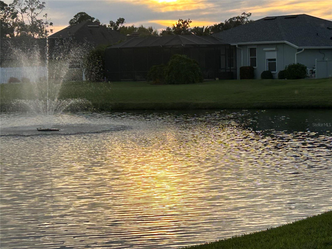
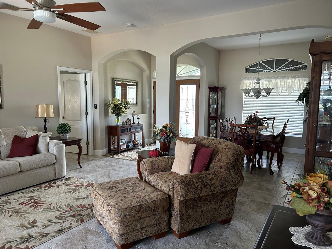

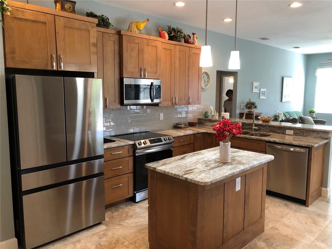
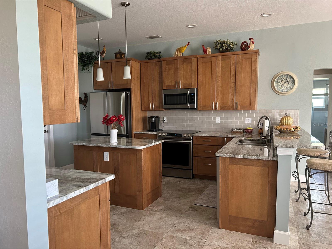
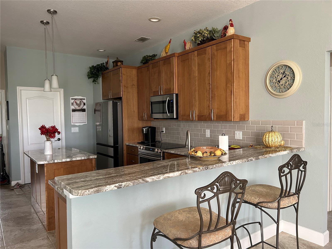
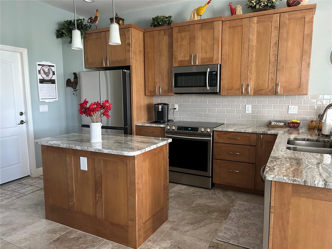
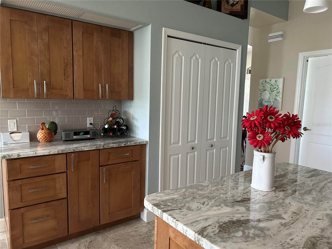
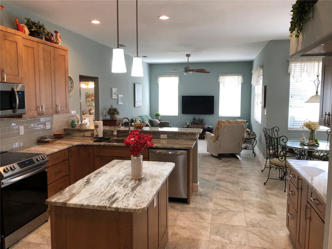
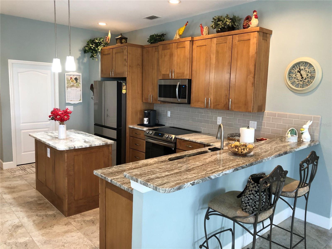
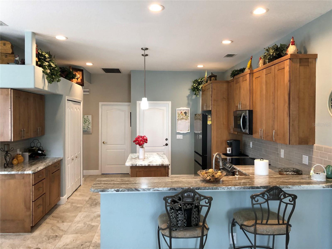
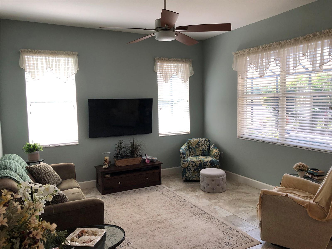
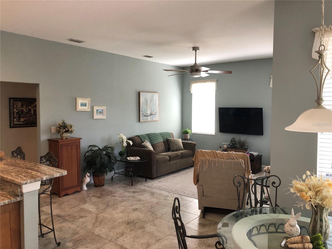

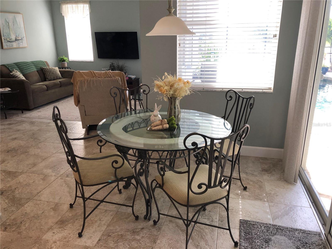
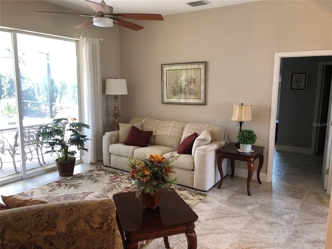
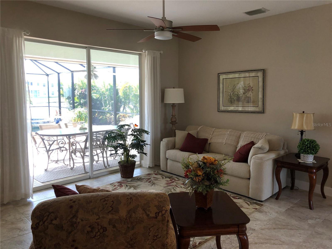
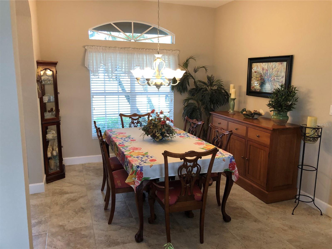

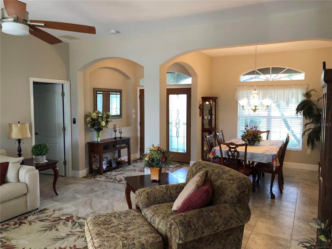


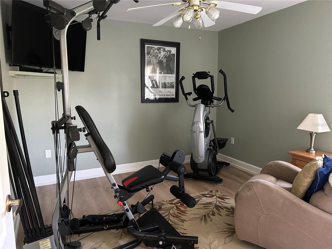



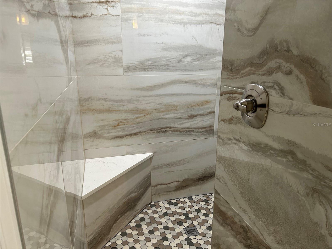

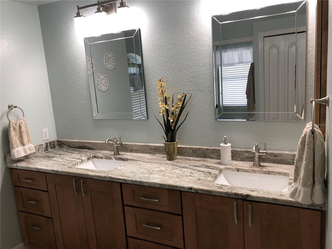

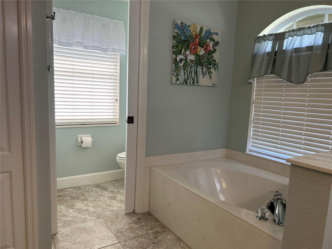

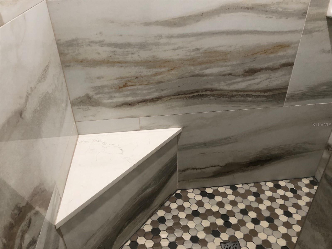
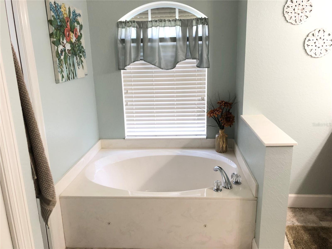
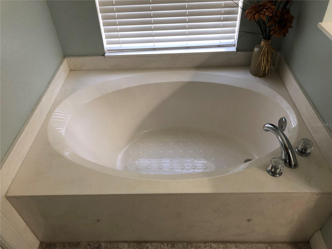

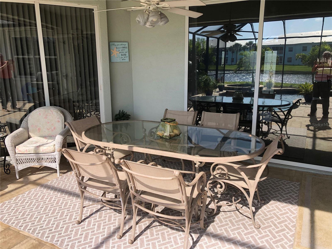
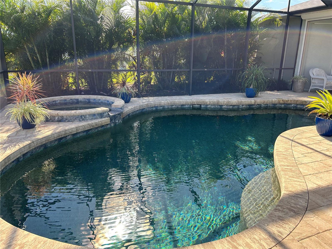
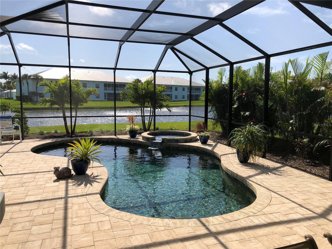



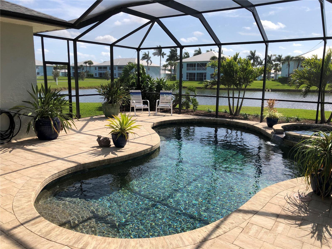
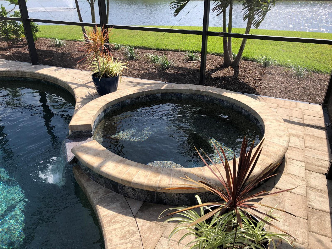


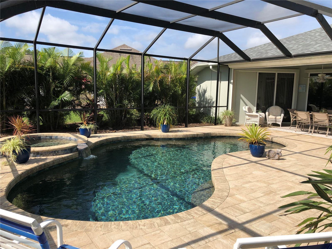
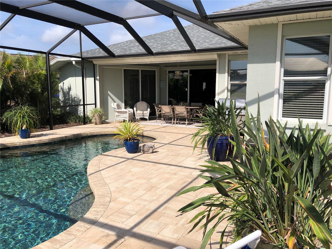
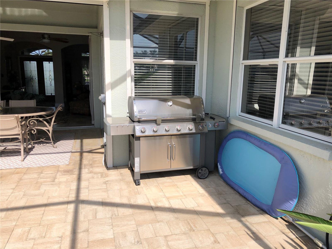
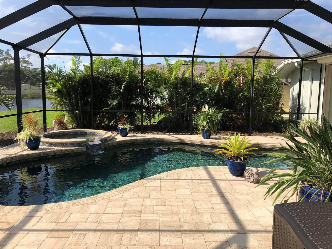

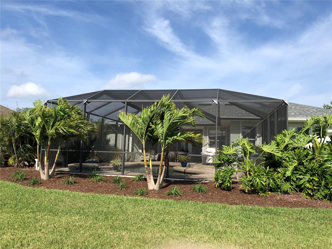
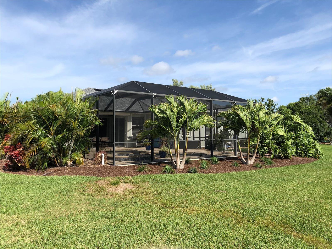

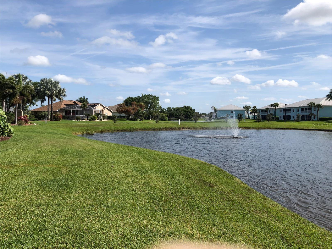

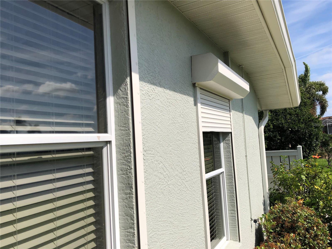
/t.realgeeks.media/thumbnail/iffTwL6VZWsbByS2wIJhS3IhCQg=/fit-in/300x0/u.realgeeks.media/livebythegulf/web_pages/l2l-banner_800x134.jpg)