3020 Big Pass Lane, Punta Gorda, FL 33955
- $999,000
- 3
- BD
- 2
- BA
- 2,367
- SqFt
- List Price
- $999,000
- Status
- Active
- Days on Market
- 171
- Price Change
- ▼ $66,000 1712782736
- MLS#
- C7483414
- Property Style
- Single Family
- Architectural Style
- Florida
- Year Built
- 1999
- Bedrooms
- 3
- Bathrooms
- 2
- Living Area
- 2,367
- Lot Size
- 30,194
- Acres
- 0.69
- Total Acreage
- 1/2 to less than 1
- Legal Subdivision Name
- Punta Gorda Isles
- MLS Area Major
- Punta Gorda
Property Description
HUGE PRICE REDUCTION. HUGE VALUE! Everything you need has already be done in this stunning Estate home situated on a 3/4 acre lot inside the gates of Burnt Store Marina! More than $300,000 of upgrades were made in the last 12 months and the superb improvements shine like a model home! As you enter this gracious residence, you’ll see classic details, soothing paint colors, beautiful flooring and a gorgeous chef’s kitchen to share with family and friends! With 3 bedrooms, 2 baths + Den/Office, 3 car garage and pool with spa, you’ll have room for everyone in a desirable split floorplan. A cozy sitting area with fireplace with travertine stone greets you at the entry. Perfect for catching up over cocktails. Then convene in the adjacent dining area with a custom board and batten wall and delightful overhead fixture. Flooring throughout is care-free luxury vinyl plank with 8” baseboards and extra sound proofing underfoot. To the right is a spacious owner’s suite with sliders to the pool, walk-in closet and a spacious remodeled ensuite bath with huge shower, dual vanity with marble top, hardwood cabinets and one continuous mosaic tile floor. A wide archway leads you from the front to the back of the home for a seamless flow between rooms. At the heart of the home is the showstopper kitchen. Completely redesigned, it features a dramatic 5’x8’ island topped with dark soapstone, hidden storage under the seating area and an oversized Blanco granite sink. Shaker style cabinets with soft-close drawers, frosted glass inserts and subway tile backsplashes complement the natural soapstone counters on the sides. Meal prep is easy with top-line KitchenAid stainless appliances including two in-wall ovens, a gas stove fueled by an inground 250 gallon propane tank and a new Dacor refrigerator. A charming breakfast nook features banquette seating with storage under the pool-side windows. An extra prep area/laundry room beyond the kitchen is perfect for party staging with Carrera marble counters and attractive backsplash. Next to the kitchen an inviting family room features a second fireplace framed by stone, custom cabinets, and a dry bar with side-by-side mini fridge and wine fridge. The den/office along the hallway could serve as an additional bedroom near the guest suite that includes 2 spacious bedrooms – one with sliders to the pool plus a private door making it ensuite with the gorgeous guest bath. Dine outside under the spacious lanai overlooking a newly pavered pool deck and beautifully resurfaced pool and spa. All new energy-efficient hurricane-rated windows and sliders throughout the home offer year round protection and peace of mind. There’s plenty of storage for your toys and cars in the 3 bay garage that includes a wall of cabinets and workbench. And you’ll have plenty of room for visitors with the extra long driveway. System updates include the AC and hybrid water heater both replaced in 2020. Recent updates in 2023 include a brand new roof, all new windows and sliders, whole house water filtration system, pavers on driveway and pool deck, pool resurfacing, automated control for pool and spa, California closets, garage cabinets and coated floor. This home includes the full lot and there’s no monthly HOA! The harmony and attention to detail in this home is exceptional - fixtures, accents, finishes, are all superior. Watch the two video tours! And Note: THIS HOME QUALIFIES FOR A VA LOAN AND SELLER FINANCING IS NOW BEING OFFERED!
Additional Information
- Taxes
- $5977
- Minimum Lease
- 1 Month
- Maintenance Includes
- Private Road, Recreational Facilities, Security, Trash
- Location
- Cul-De-Sac, Landscaped, Level
- Community Features
- Association Recreation - Owned, Deed Restrictions, Fitness Center, Gated Community - Guard, Golf Carts OK, Golf, Irrigation-Reclaimed Water, Restaurant, Sidewalks, Tennis Courts, Golf Community, Security
- Property Description
- One Story
- Zoning
- RM10
- Interior Layout
- Cathedral Ceiling(s), Ceiling Fans(s), Dry Bar, Eat-in Kitchen, Kitchen/Family Room Combo, Living Room/Dining Room Combo, Primary Bedroom Main Floor, Open Floorplan, Solid Wood Cabinets, Split Bedroom, Stone Counters, Walk-In Closet(s), Window Treatments
- Interior Features
- Cathedral Ceiling(s), Ceiling Fans(s), Dry Bar, Eat-in Kitchen, Kitchen/Family Room Combo, Living Room/Dining Room Combo, Primary Bedroom Main Floor, Open Floorplan, Solid Wood Cabinets, Split Bedroom, Stone Counters, Walk-In Closet(s), Window Treatments
- Floor
- Tile, Vinyl
- Appliances
- Built-In Oven, Dishwasher, Disposal, Dryer, Electric Water Heater, Exhaust Fan, Microwave, Range, Refrigerator, Washer, Water Filtration System, Wine Refrigerator
- Utilities
- Cable Connected, Electricity Connected, Propane, Public, Sewer Connected, Sprinkler Meter, Street Lights, Underground Utilities, Water Connected
- Heating
- Central, Electric
- Air Conditioning
- Central Air
- Fireplace Description
- Electric, Family Room, Living Room
- Exterior Construction
- Block, Stucco
- Exterior Features
- Irrigation System, Private Mailbox, Rain Gutters, Sliding Doors, Sprinkler Metered
- Roof
- Tile
- Foundation
- Slab
- Pool
- Private
- Pool Type
- Gunite, Heated, In Ground, Screen Enclosure
- Garage Carport
- 3 Car Garage
- Garage Spaces
- 3
- Garage Features
- Garage Door Opener, Oversized, Workshop in Garage
- Water Extras
- Bridges - No Fixed Bridges, No Wake Zone, Sailboat Water
- Water Access
- Marina
- Pets
- Not allowed
- Max Pet Weight
- 120
- Pet Size
- Extra Large (101+ Lbs.)
- Flood Zone Code
- A
- Parcel ID
- 06-43-23-02-00993.0060
- Legal Description
- PUNTA GORDA ISLES SEC 22 BLK 993 PB 28 PG 132 PT LT 6 DESC OR 2761/0717
Mortgage Calculator
Listing courtesy of CENTURY 21 SUNBELT BURNT STORE.
StellarMLS is the source of this information via Internet Data Exchange Program. All listing information is deemed reliable but not guaranteed and should be independently verified through personal inspection by appropriate professionals. Listings displayed on this website may be subject to prior sale or removal from sale. Availability of any listing should always be independently verified. Listing information is provided for consumer personal, non-commercial use, solely to identify potential properties for potential purchase. All other use is strictly prohibited and may violate relevant federal and state law. Data last updated on
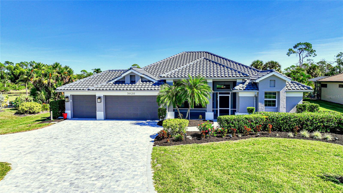
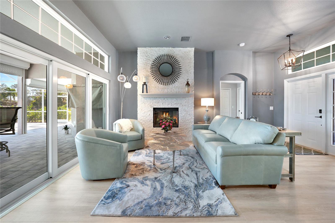
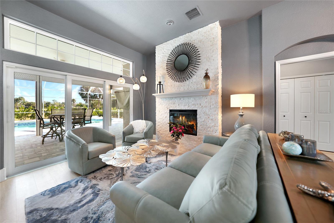
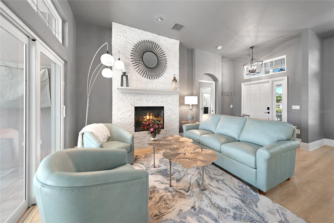
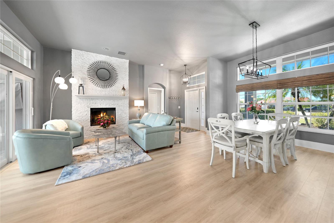
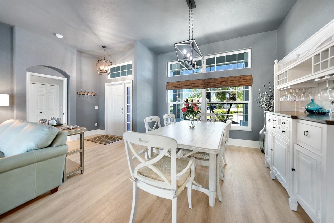
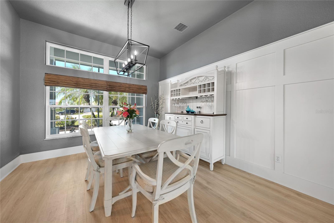
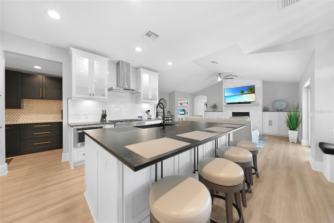
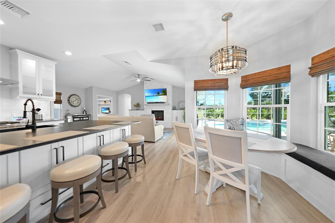
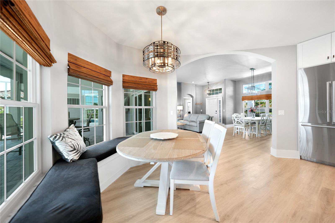
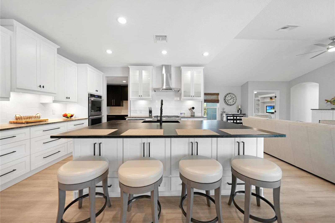
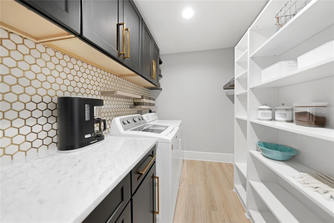
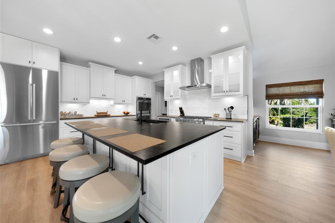
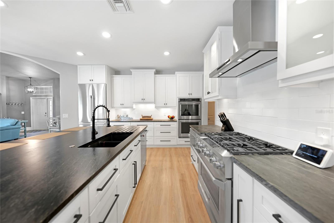
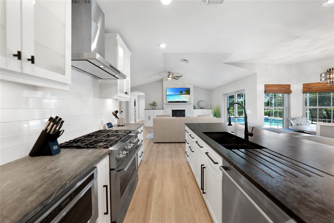

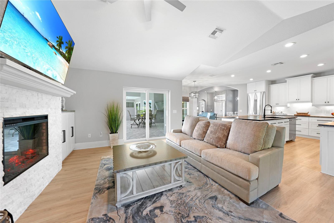
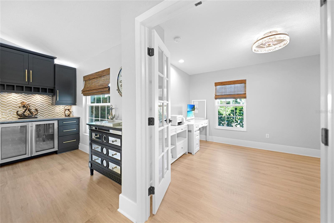
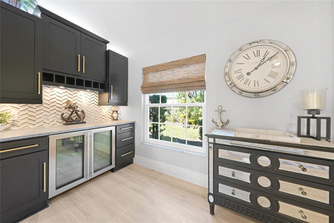
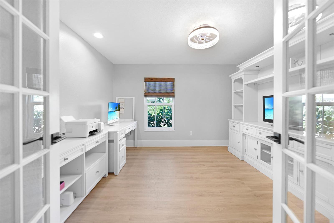
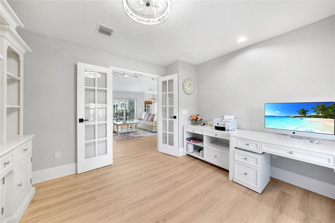
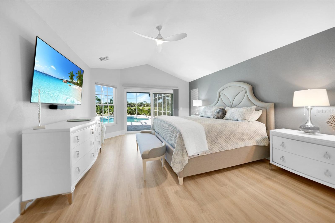
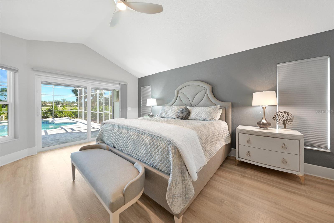

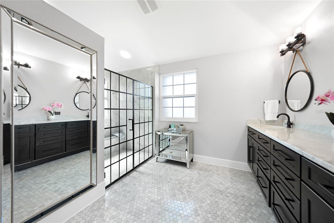
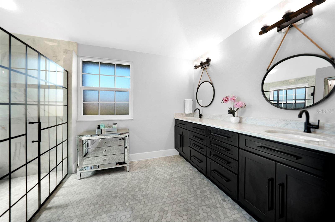
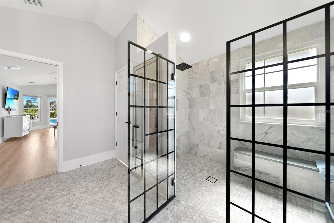
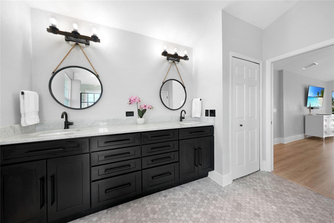
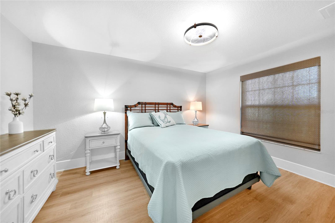
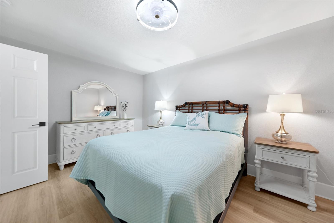
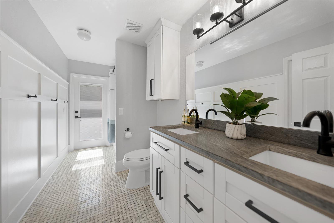
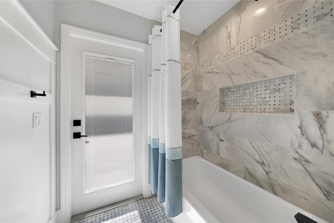
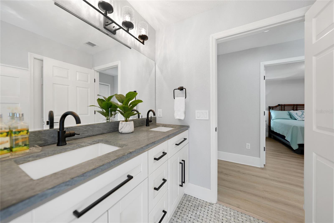
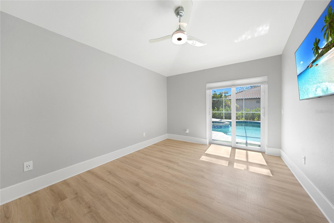
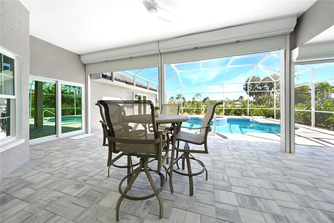
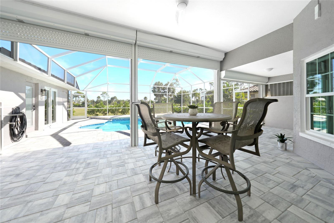
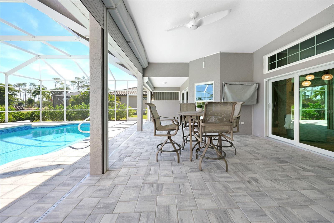
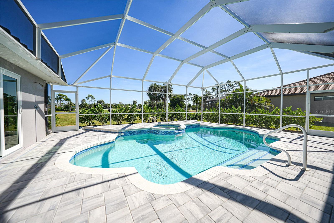
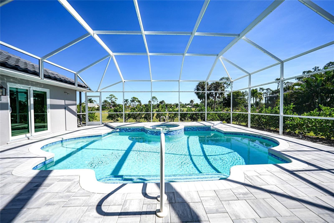
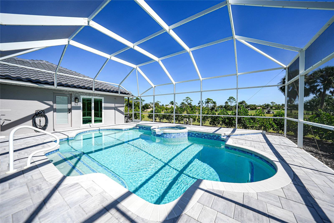

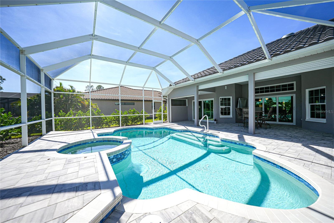
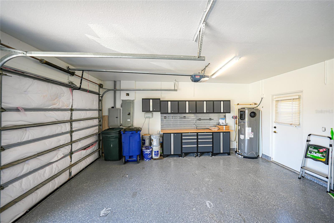
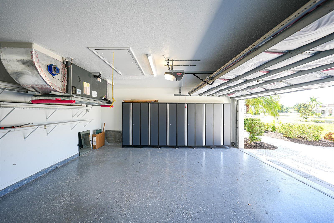
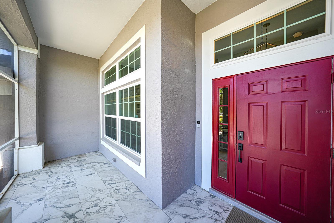
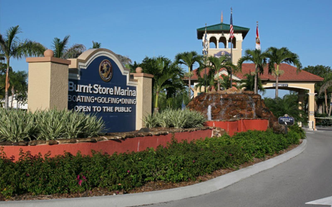
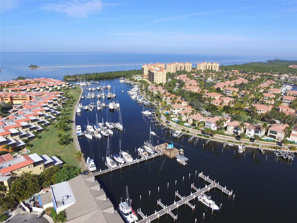
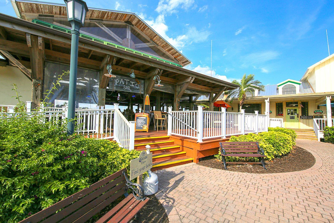
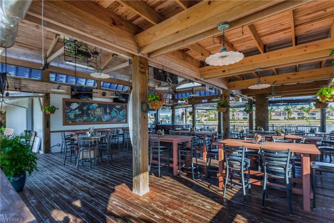
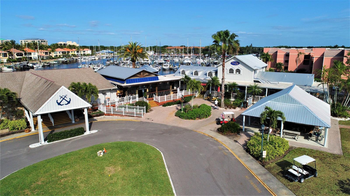
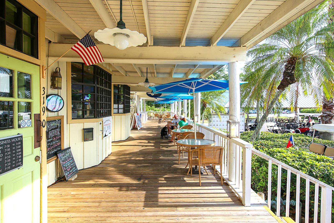
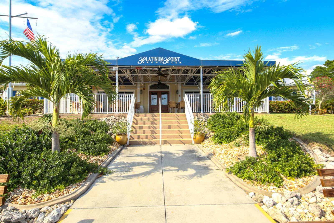

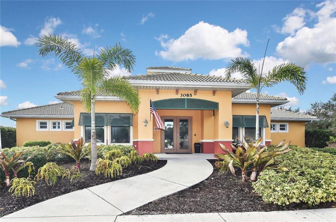

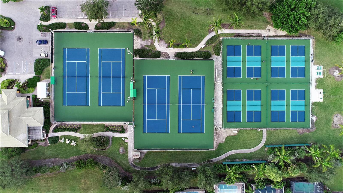
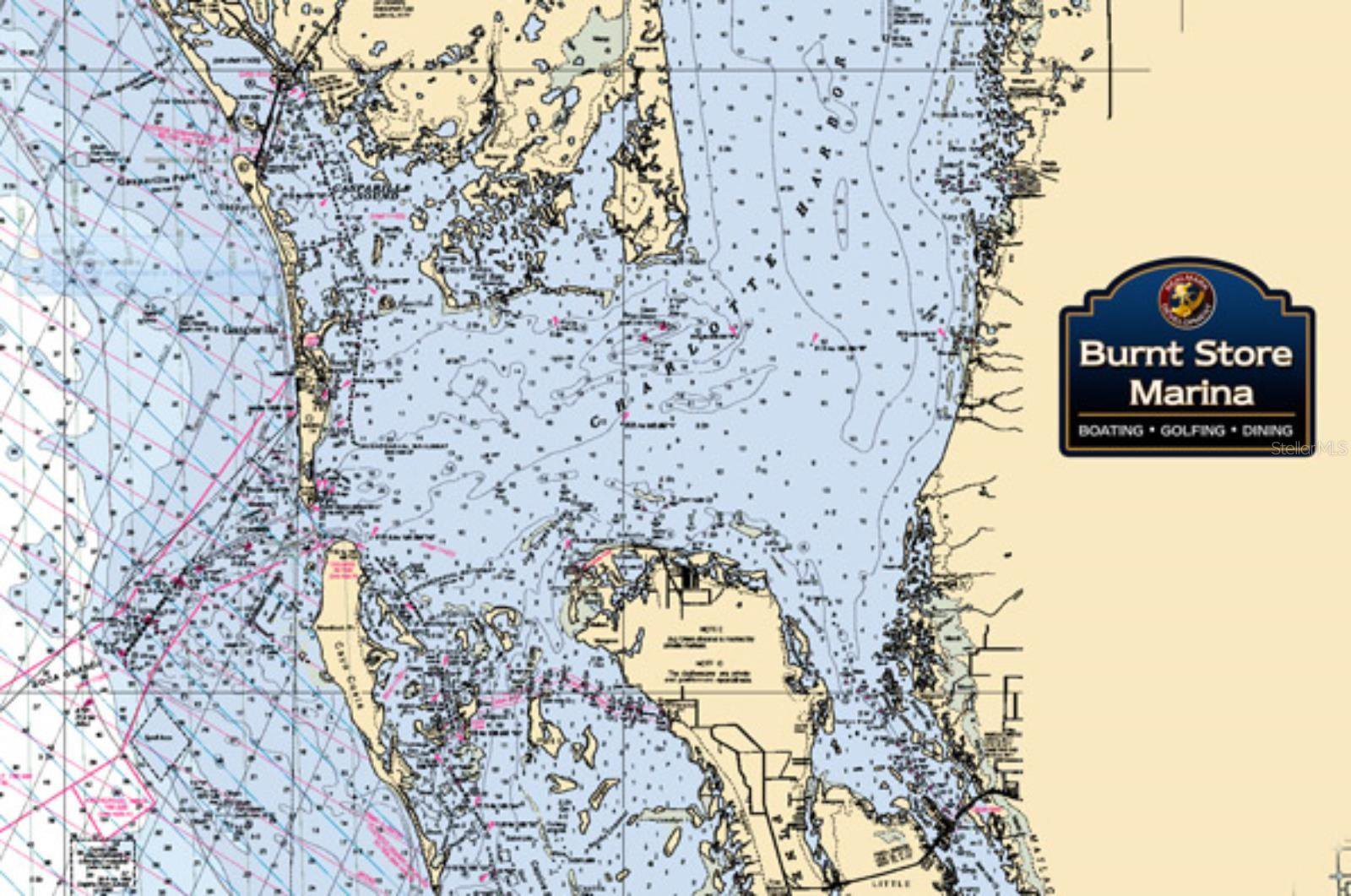
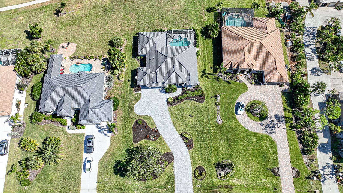
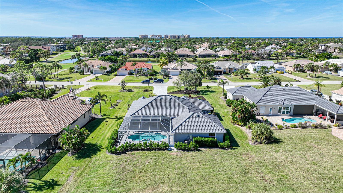

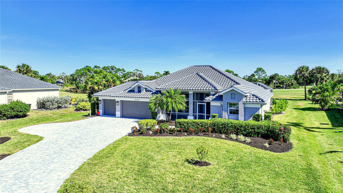
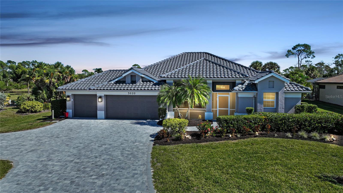
/t.realgeeks.media/thumbnail/iffTwL6VZWsbByS2wIJhS3IhCQg=/fit-in/300x0/u.realgeeks.media/livebythegulf/web_pages/l2l-banner_800x134.jpg)