4110 Allure Lane, North Port, FL 34287
- $435,000
- 3
- BD
- 2.5
- BA
- 1,617
- SqFt
- List Price
- $435,000
- Status
- Active
- Days on Market
- 171
- Price Change
- ▼ $10,000 1708994815
- MLS#
- C7483227
- Property Style
- Single Family
- Year Built
- 1982
- Bedrooms
- 3
- Bathrooms
- 2.5
- Baths Half
- 1
- Living Area
- 1,617
- Lot Size
- 10,587
- Acres
- 0.24
- Total Acreage
- 0 to less than 1/4
- Legal Subdivision Name
- Port Charlotte Sub 04
- Community Name
- Port Charlotte Sub
- MLS Area Major
- North Port/Venice
Property Description
PRICE REDUCED! SELLERS SPENT OVER $160K OF THEIR OWN MONEY TO THOROUGHLY REMODEL THIS HOME WITH GORGEOUS FINISHES. This home has too many nice features and finishes to list them all. You simply must see it!! To start with it checks all the boxes: 3 bedrooms 2 and 1/2 bathrooms, swimming pool, workshop, no flood zone and excellent location!! Welcome to your dream home in the heart of North Port, where every detail has been thoughtfully considered to create a perfect living space. As you approach this property, you'll immediately notice the exceptional care and attention that the owners have poured into it. Originally built by the same family that owns it today, this home showcases a unique and well-planned custom floor plan, making the best use of its 1,600 square feet of living space. Step through the front door, and you'll be pleasantly surprised at how much larger this home feels, with its elegant 12x24 tile floors that flow seamlessly throughout. Solar shades grace the sliding doors, while plantation shutters adorn most of the thermal pane windows, adding to the overall charm. The kitchen is a chef's delight, featuring stunning granite counters, solid wood cabinets, a stylish backsplash, and brand new, high-end appliances, including a double oven. The indoor utility and pantry closet with convenient pull-out shelves provide excellent storage options. Speaking of storage, you'll be amazed by the expansive 35-foot-long attic in this home. All three bedrooms are generously proportioned and offer ample closet space for your belongings. The roof for both the home and workshop was replaced in 2021, ensuring durability and safety. The three-year-old AC system keeps you cool and comfortable year-round. For those with hobbies, there's a spacious 17x14 shed with electricity and a smaller 7x10 shed for your landscaping tools. The front yard benefits from an irrigation system that utilizes its own well, while the backyard is fenced and beautifully landscaped. For additional parking space, there's a separate gate and parking area alongside the home, perfect for your boat and RV! The garage is thoughtfully sized and comes equipped with a new garage door opener and spring. At the back of the home, a 30x12 covered lanai with vinyl windows, tile floors, and a convenient half-bath awaits you. The screened pool area is a generous 30x20 and boasts brand new screens, providing the perfect spot to relax and entertain. This home is fortified with hurricane protection, and the added bonus is that it is not located in a flood zone. The location couldn't be more convenient, with major retailers like Walmart, Publix, Home Depot, and more just 5 minutes away. The property is serviced by city water and a 2014 septic system that has been diligently maintained. Don't miss out on this gem; schedule your showing today!
Additional Information
- Taxes
- $3167
- Minimum Lease
- No Minimum
- Community Features
- No Deed Restriction
- Property Description
- One Story
- Zoning
- RSF2
- Interior Layout
- Ceiling Fans(s), Crown Molding, Eat-in Kitchen, Solid Surface Counters, Solid Wood Cabinets, Window Treatments
- Interior Features
- Ceiling Fans(s), Crown Molding, Eat-in Kitchen, Solid Surface Counters, Solid Wood Cabinets, Window Treatments
- Floor
- Tile
- Appliances
- Dishwasher, Dryer, Electric Water Heater, Microwave, Range, Refrigerator, Washer
- Utilities
- Cable Connected, Electricity Connected
- Heating
- Central
- Air Conditioning
- Central Air
- Exterior Construction
- Brick, Wood Frame
- Exterior Features
- Hurricane Shutters, Irrigation System, Rain Gutters
- Roof
- Shingle
- Foundation
- Slab
- Pool
- Private
- Pool Type
- Fiberglass
- Garage Carport
- 2 Car Garage
- Garage Spaces
- 2
- Garage Dimensions
- 20x20
- Elementary School
- Cranberry Elementary
- Middle School
- Heron Creek Middle
- High School
- North Port High
- Pets
- Allowed
- Pet Size
- Extra Large (101+ Lbs.)
- Flood Zone Code
- x
- Parcel ID
- 1001006107
- Legal Description
- LOT 7 BLK 61 4TH ADD TO PORT CHARLOTTE
Mortgage Calculator
Listing courtesy of KELLER WILLIAMS ISLAND LIFE REAL ESTATE.
StellarMLS is the source of this information via Internet Data Exchange Program. All listing information is deemed reliable but not guaranteed and should be independently verified through personal inspection by appropriate professionals. Listings displayed on this website may be subject to prior sale or removal from sale. Availability of any listing should always be independently verified. Listing information is provided for consumer personal, non-commercial use, solely to identify potential properties for potential purchase. All other use is strictly prohibited and may violate relevant federal and state law. Data last updated on

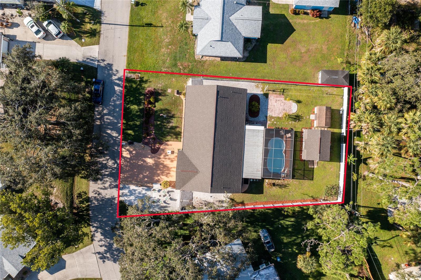
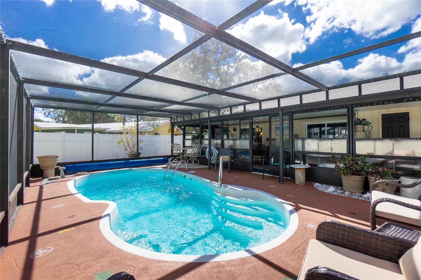
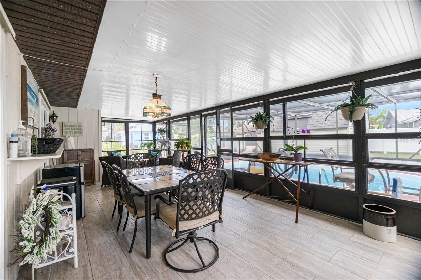
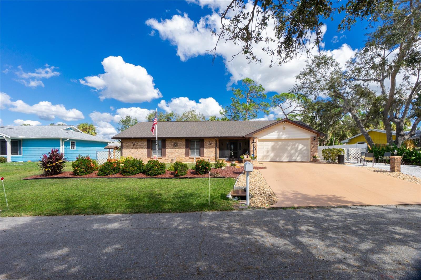
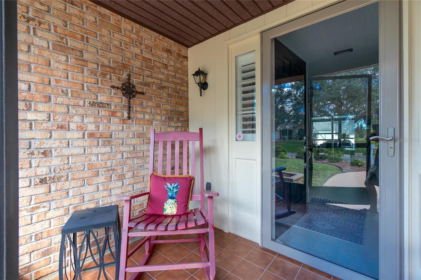
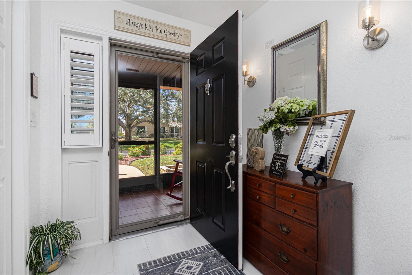




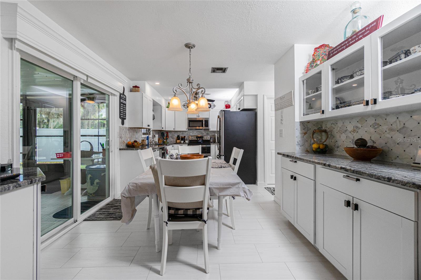
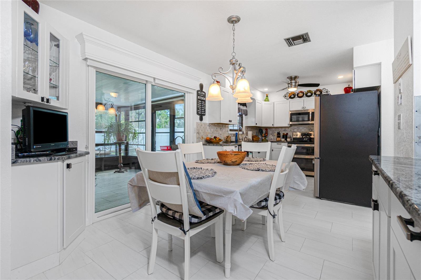
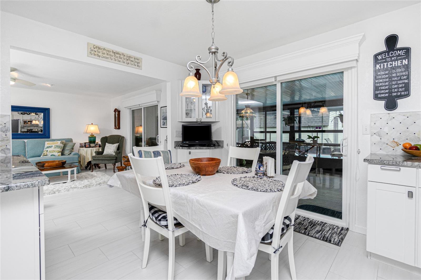


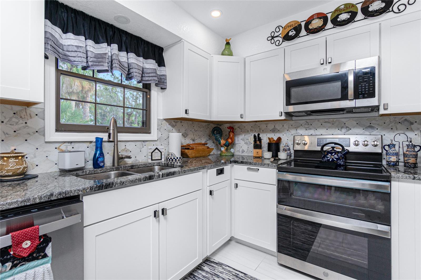

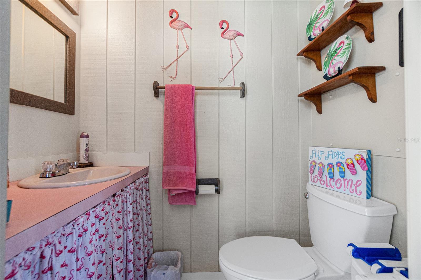
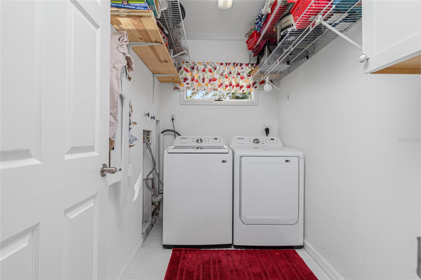

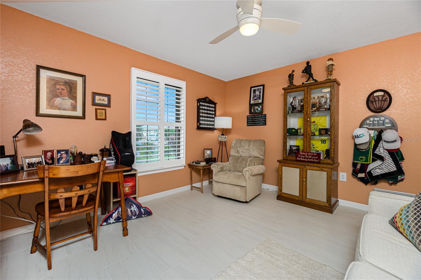





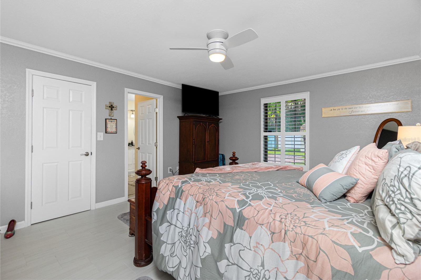
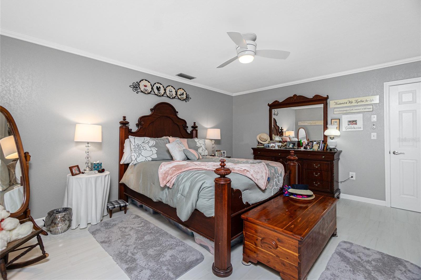



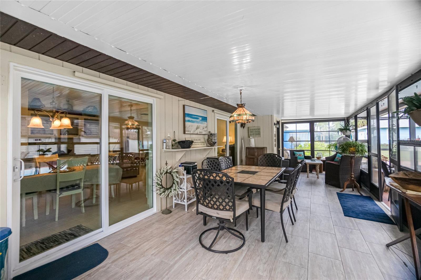
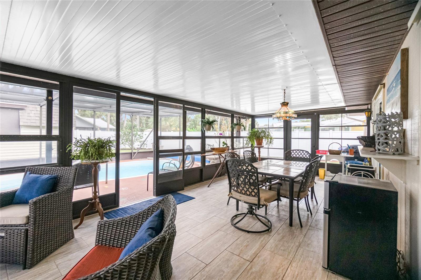
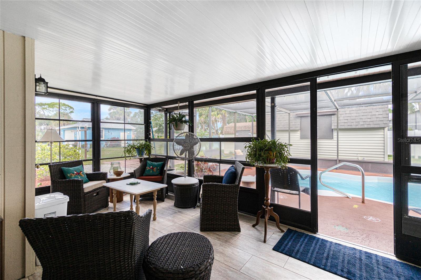
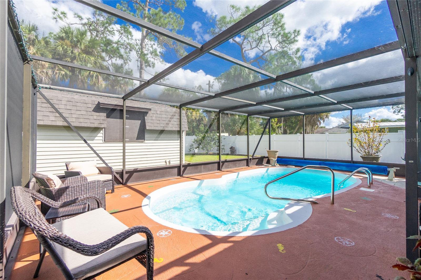
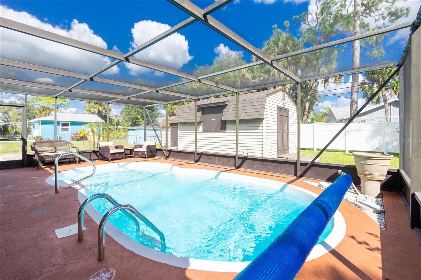


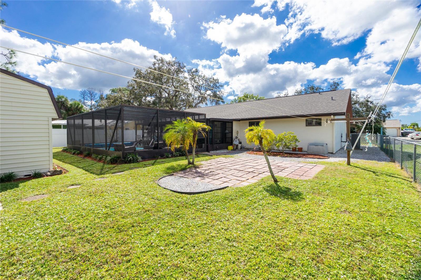
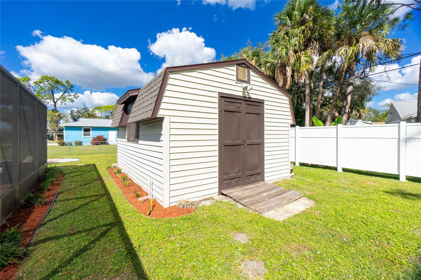
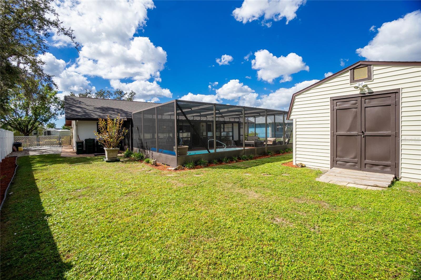
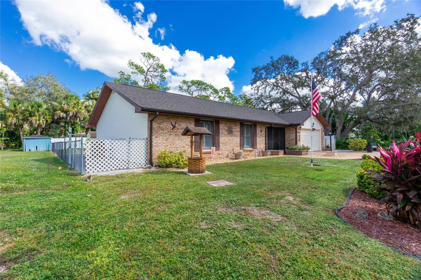
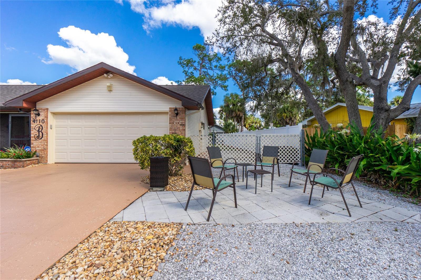
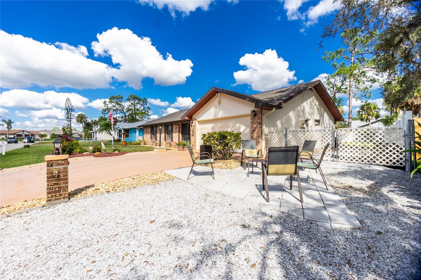


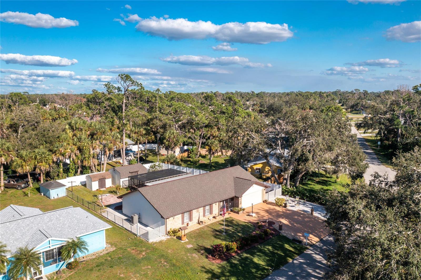
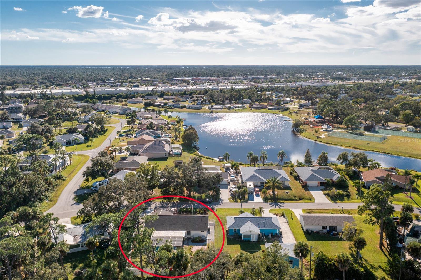

/t.realgeeks.media/thumbnail/iffTwL6VZWsbByS2wIJhS3IhCQg=/fit-in/300x0/u.realgeeks.media/livebythegulf/web_pages/l2l-banner_800x134.jpg)