1750 Jamaica Way Unit 111, Punta Gorda, FL 33950
- $545,000
- 3
- BD
- 2
- BA
- 1,916
- SqFt
- List Price
- $545,000
- Status
- Pending
- Days on Market
- 217
- Price Change
- ▼ $20,000 1712082290
- MLS#
- C7481893
- Property Style
- Condo
- Architectural Style
- Florida
- Year Built
- 1988
- Bedrooms
- 3
- Bathrooms
- 2
- Living Area
- 1,916
- Lot Size
- 9,600
- Acres
- 2
- Total Acreage
- 2 to less than 5
- Building Name
- Building One (1)
- Legal Subdivision Name
- Jamaica Way Ph 01
- Community Name
- Jamaica Way
- MLS Area Major
- Punta Gorda
Property Description
ADDITIONAL PRICE ADJUSTMENT! MOTIVATED SELLER! Check it out …. Welcome to one of THE most sought after addresses in Punta Gorda! Welcome to this first floor end unit with spectacular views of Charlotte Harbor. The condo features a great room, open floor plan; split bedrooms, screened lanai, 3 beds, 2 baths, and tons of upgrades including a water softener and spacious laundry room. The kitchen boasts stainless, side by side frig, built in microwave & oven; cook top and center island as well as a breakfast bar easily accommodates 4. The en suite master bedroom has dual sinks and a vanity, large walk in closets and slider access to the lanai. There are two guest rooms and an additional bath for guests.. Unit #111 overlooks the year round heated pool and club house. Each of the 3 buildings has a central elevator & trash shoot and stairs at each floor end. There is an assigned 4'x5' storage unit located in the garage and a common area grill, tennis courts, workshop and dedicated parking space with ample parking for guests and/or a 2nd car adjacent to the garage. The Isles Yacht Club is across the street and features a marina, tennis & bocci courts, fitness center, bars and gourmet dining. The iconic Fisherman's Village is a short drive or comfortable walk and you'll find many restaurants, a marina, shops & boutiques as well as entertainment of every kind. Come see ... you will want to stay! Get settled in before the holidays and the winter doldrums.
Additional Information
- Taxes
- $7113
- Minimum Lease
- 8-12 Months
- Hoa Fee
- $925
- HOA Payment Schedule
- Monthly
- Maintenance Includes
- Common Area Taxes, Pool, Escrow Reserves Fund, Fidelity Bond, Insurance, Maintenance Structure, Maintenance Grounds, Maintenance, Pest Control, Sewer, Trash, Water
- Community Features
- Community Mailbox, Deed Restrictions, Pool, Tennis Courts
- Property Description
- One Story
- Zoning
- GM-15
- Interior Layout
- Built-in Features, Ceiling Fans(s), Dry Bar, Kitchen/Family Room Combo, L Dining, Living Room/Dining Room Combo, Primary Bedroom Main Floor, Open Floorplan, Split Bedroom, Stone Counters, Window Treatments
- Interior Features
- Built-in Features, Ceiling Fans(s), Dry Bar, Kitchen/Family Room Combo, L Dining, Living Room/Dining Room Combo, Primary Bedroom Main Floor, Open Floorplan, Split Bedroom, Stone Counters, Window Treatments
- Floor
- Luxury Vinyl, Tile
- Appliances
- Built-In Oven, Cooktop, Dishwasher, Disposal, Dryer, Electric Water Heater, Microwave, Refrigerator, Washer, Water Softener
- Utilities
- BB/HS Internet Available, Electricity Connected, Public, Sewer Connected, Street Lights, Water Connected
- Heating
- Central, Electric
- Air Conditioning
- Central Air
- Exterior Construction
- Block, Stucco
- Exterior Features
- Irrigation System, Lighting, Other, Outdoor Grill, Rain Gutters, Storage, Tennis Court(s)
- Roof
- Membrane
- Foundation
- Slab, Stem Wall, Stilt/On Piling
- Pool
- Community
- Pool Type
- Auto Cleaner, Gunite, In Ground, Lighting, Self Cleaning, Solar Cover
- Garage Features
- Off Street, Split Garage, Under Building
- Elementary School
- Sallie Jones Elementary
- Middle School
- Port Charlotte Middle
- High School
- Charlotte High
- Water Name
- Charlotte Harbor
- Water Extras
- Sailboat Water, Seawall - Concrete
- Water View
- Bay/Harbor - Full
- Water Frontage
- Bay/Harbor
- Pets
- Allowed
- Max Pet Weight
- 20
- Pet Size
- Small (16-35 Lbs.)
- Floor Number
- 1
- Flood Zone Code
- AE
- Parcel ID
- 412211676011
- Legal Description
- JWC 001 0000 0112 JAMAICA WAY PH 1 UN-112 976/504 1013/773 DC3537/184-RHS 3547/1835 3765/595 DC4013/
Mortgage Calculator
Listing courtesy of RE/MAX PALM PCS.
StellarMLS is the source of this information via Internet Data Exchange Program. All listing information is deemed reliable but not guaranteed and should be independently verified through personal inspection by appropriate professionals. Listings displayed on this website may be subject to prior sale or removal from sale. Availability of any listing should always be independently verified. Listing information is provided for consumer personal, non-commercial use, solely to identify potential properties for potential purchase. All other use is strictly prohibited and may violate relevant federal and state law. Data last updated on
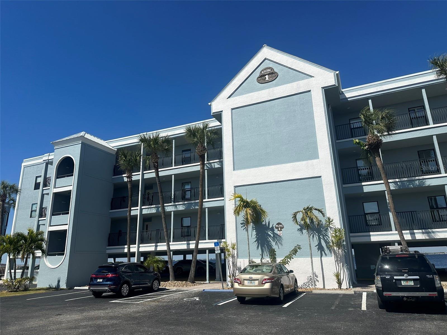



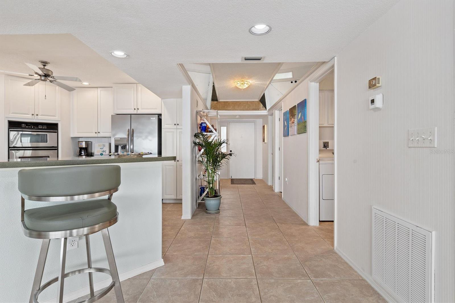


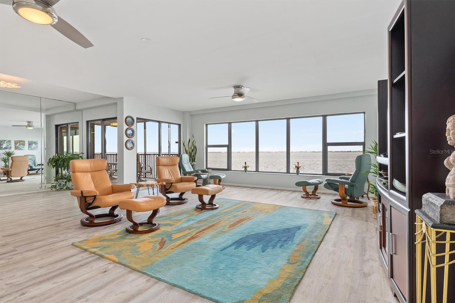




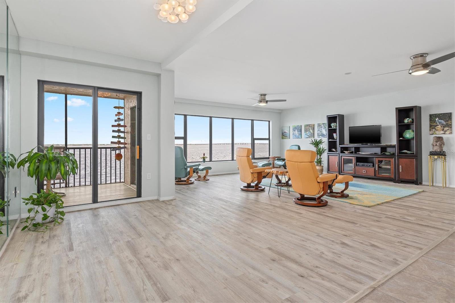
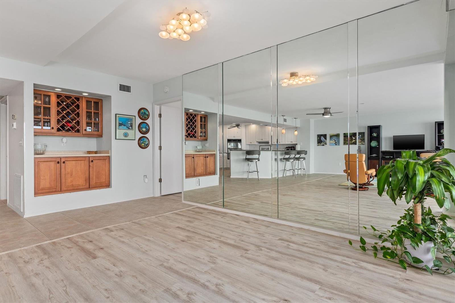
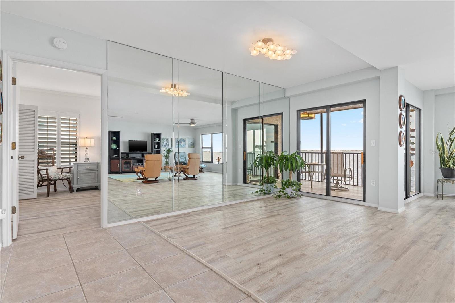
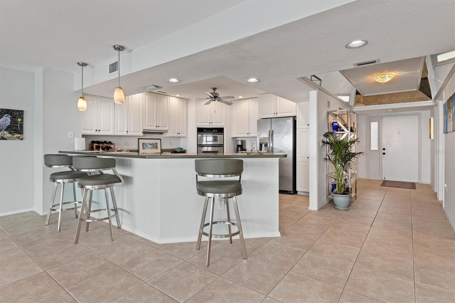
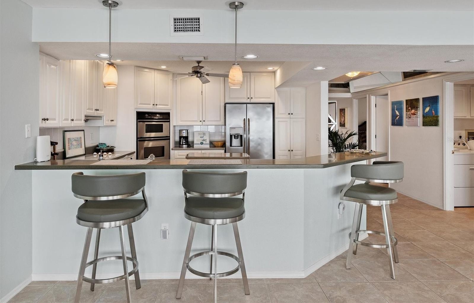
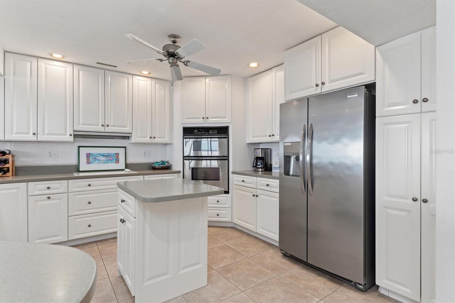
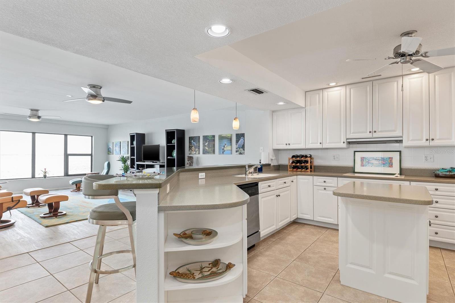

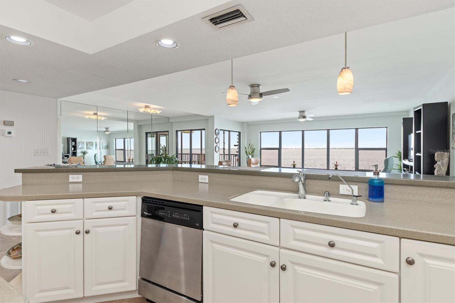
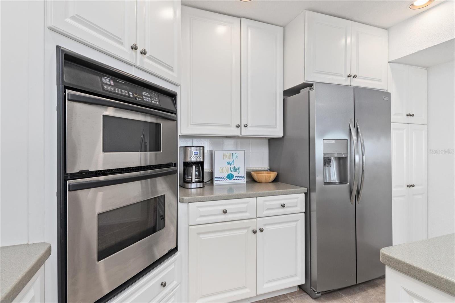
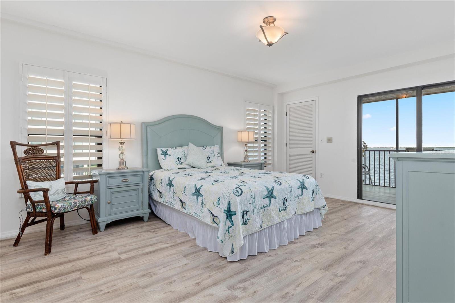
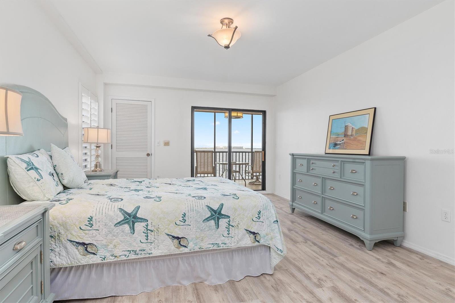

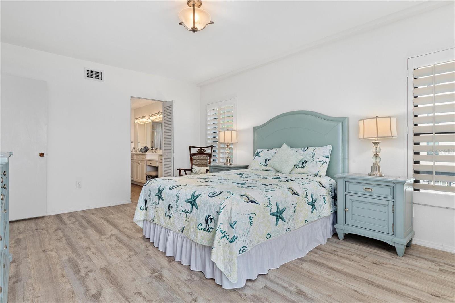
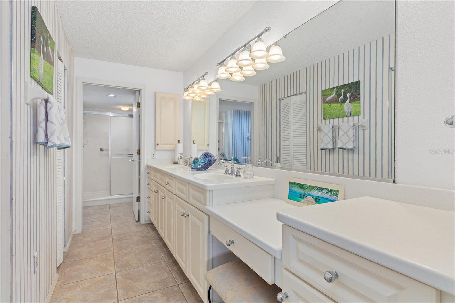

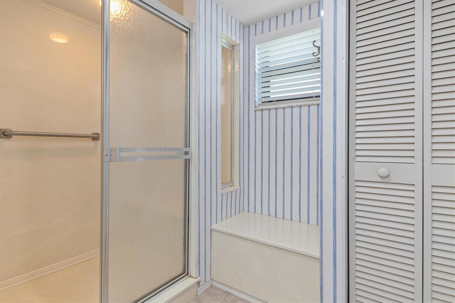

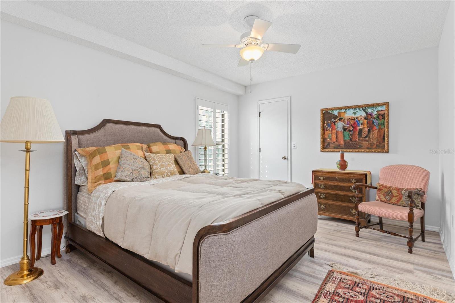
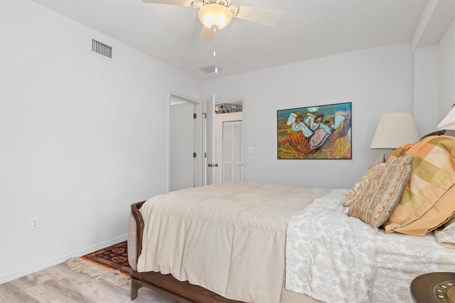
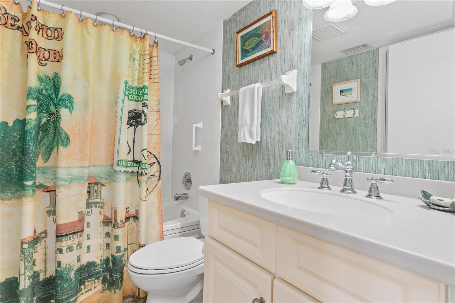
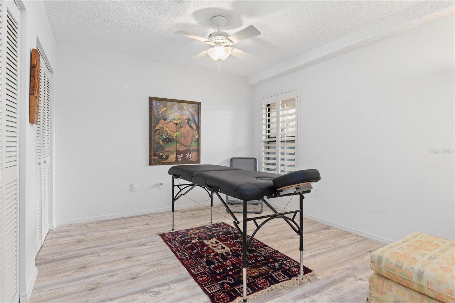

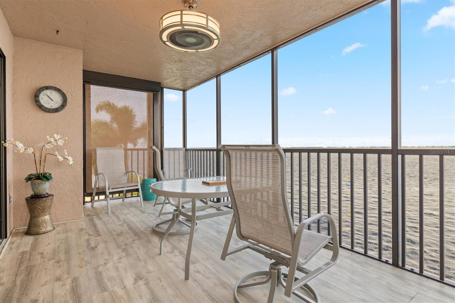

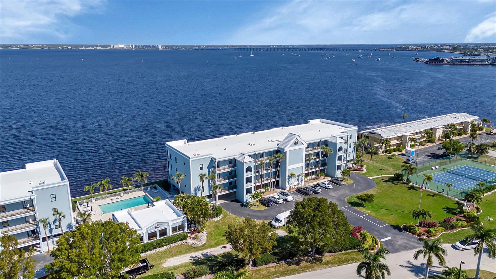
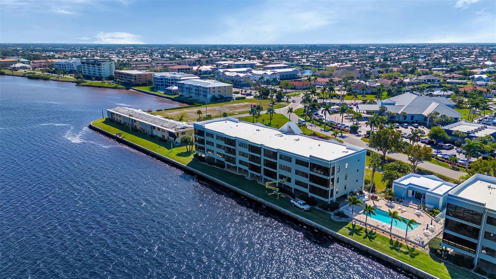


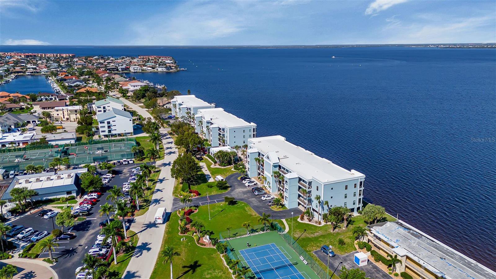
/t.realgeeks.media/thumbnail/iffTwL6VZWsbByS2wIJhS3IhCQg=/fit-in/300x0/u.realgeeks.media/livebythegulf/web_pages/l2l-banner_800x134.jpg)