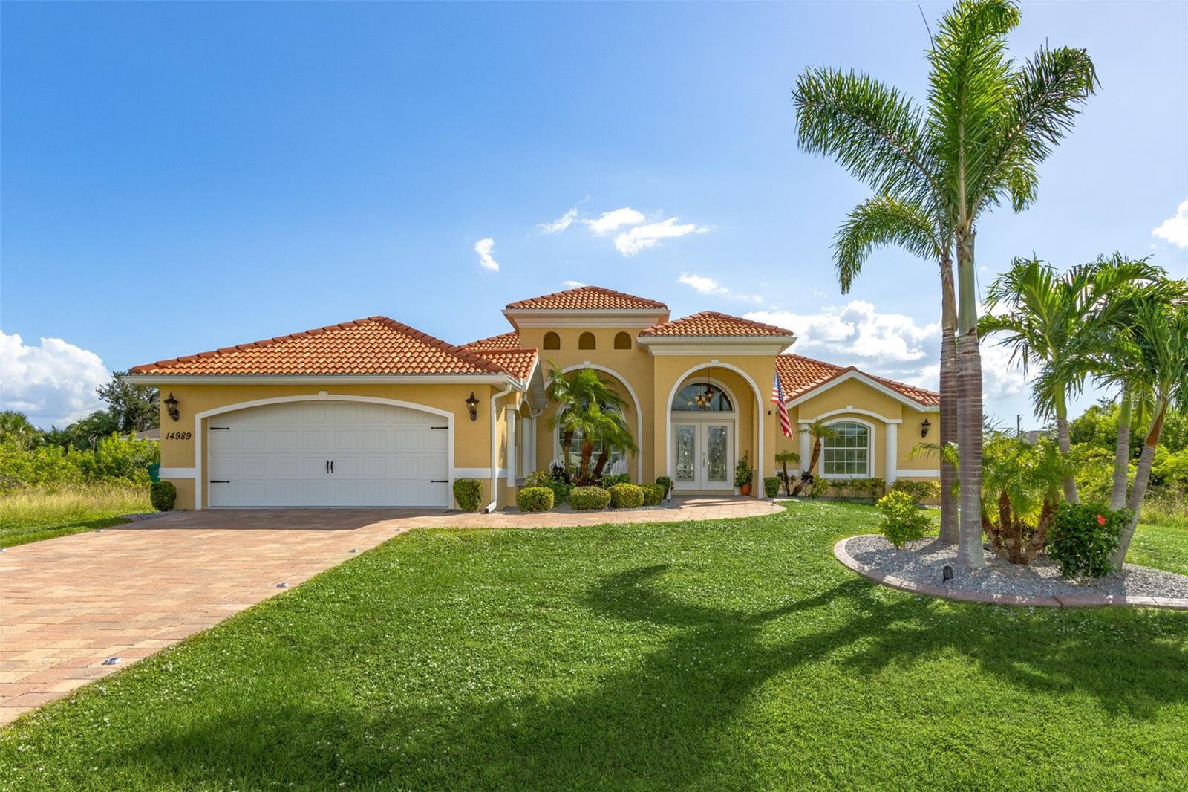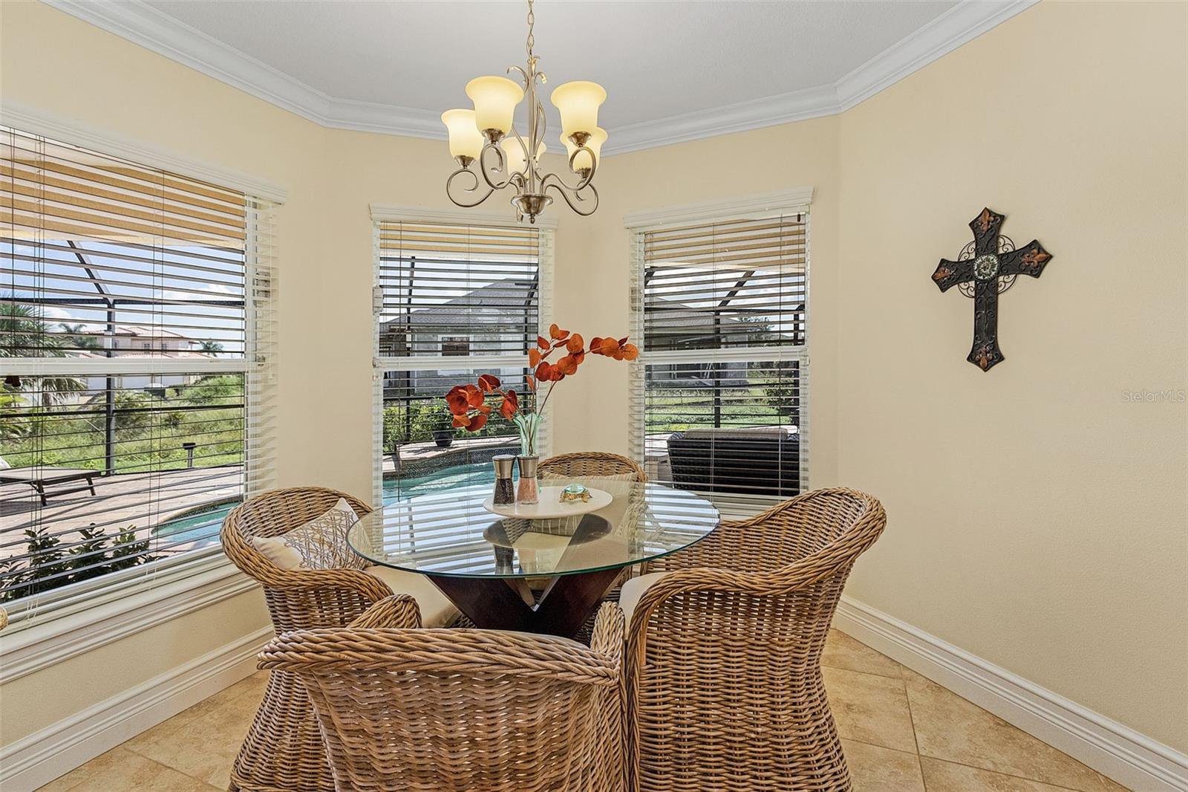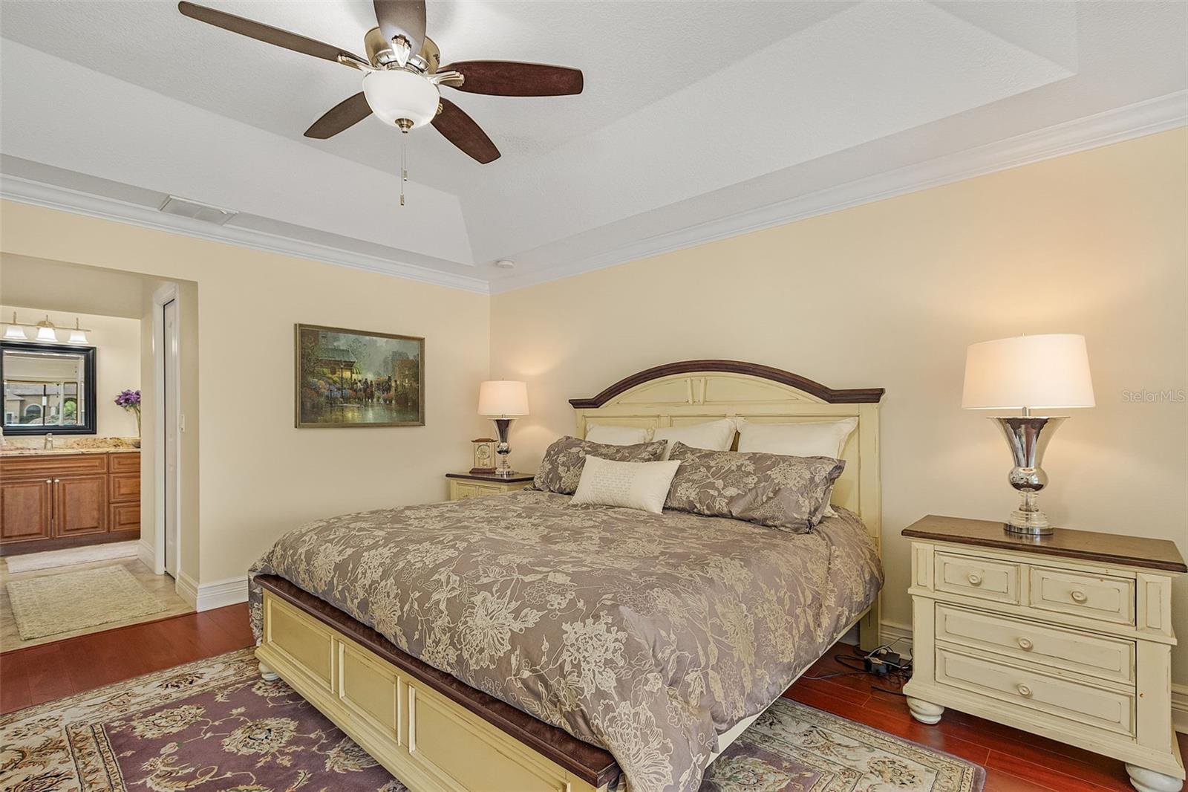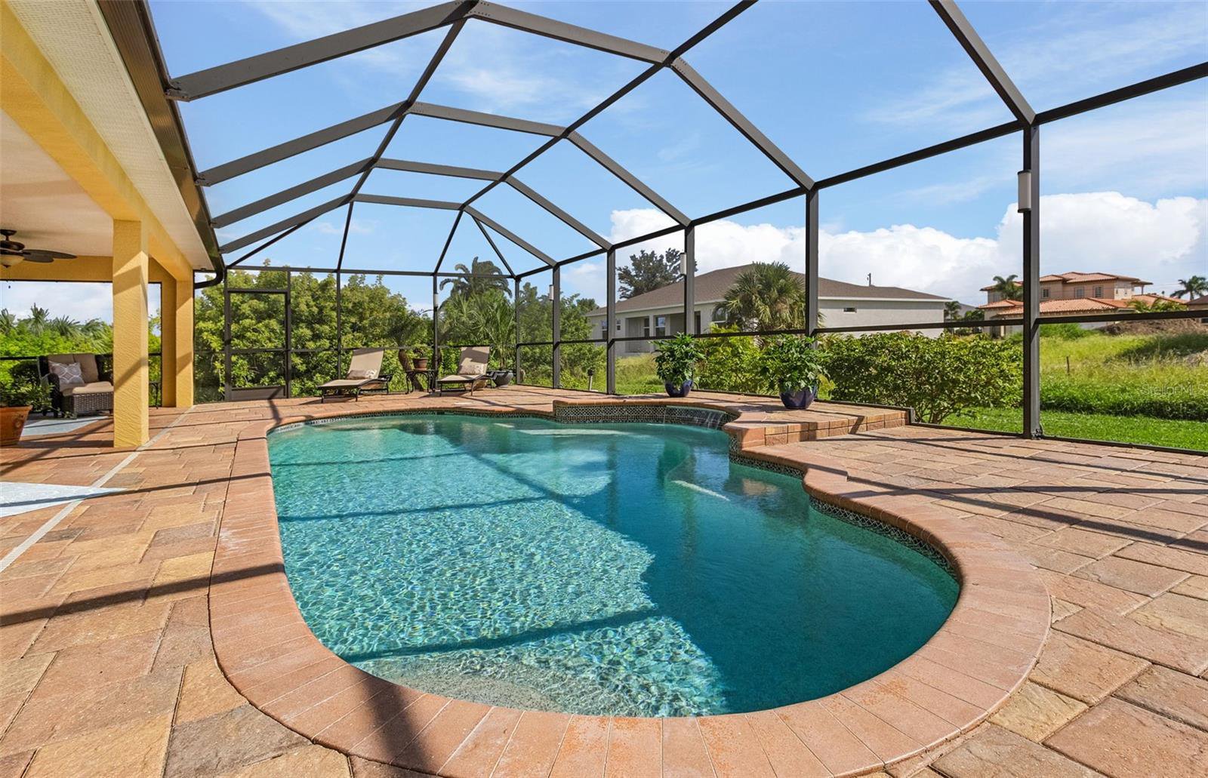14989 Alsask Circle, Port Charlotte, FL 33981
- $589,000
- 3
- BD
- 2
- BA
- 1,664
- SqFt
- List Price
- $589,000
- Status
- Pending
- Days on Market
- 205
- Price Change
- ▼ $41,000 1701236957
- MLS#
- C7481816
- Property Style
- Single Family
- Architectural Style
- Coastal, Custom, Florida
- Year Built
- 2015
- Bedrooms
- 3
- Bathrooms
- 2
- Living Area
- 1,664
- Lot Size
- 10,014
- Acres
- 0.23
- Total Acreage
- 0 to less than 1/4
- Legal Subdivision Name
- Port Charlotte Sec 093
- Community Name
- South Gulf Cove
- MLS Area Major
- Port Charlotte
Property Description
Under contract-accepting backup offers. A RARE FIND...Frank Frederick's Custom Home, the Stratford Model. This home features an open and split floor plan that allows for all your entertaining and privacy needs. Walking in the grand entryway you have a full view of your living room, kitchen, dining room, breakfast nook, and your personal outdoor Florida Oasis through the panoramic sliding glass doors. The countless details of the home include: vaulted ceilings, tray ceilings, crown molding, abundant overhead lighting, pendant lighting, transom windows, Hunter ceiling fans, tile backsplash, granite countertops, under cabinet lighting, ceramic tile flooring, laminate wood flooring, built-in vacuum system, security system, nest thermostat, osmosis drinking water and so much more! The kitchen features all new brand-new stainless steel LG refrigerator, an oven with the air-fry option included, and microwave. You have the luxury of choosing to dine at the kitchen island, the formal dining room for a more personal setting, or the breakfast nook to see the sparkling swimming pool. You have a 360 degree view of the home right from the living room and the ability to admire the outdoor views right from your sofa. Enjoy your own master bedroom and bathroom retreat area that is separate from the rest of the house. You can access the lanai area from the master bedroom, have the ability to keep personal items separate with the his and hers walk-in closets, enjoy the privacy of a separate bathroom, claim your dual sink to use, walk in the spacious tile shower, and have a linen closet for storage. The spare bedrooms also feature walk-in closets and overhead ceiling fans. Guests or family members have their own bathroom that is equipped with a bathtub and linen closet. The hallway bathroom is accessible from the lanai and swimming pool area for convenience. The Florida lifestyle is seen from inside the home or step right outside your door to experience it for yourself. Take a step onto the oversized lanai that is completely enclosed and spans the length of the home. Soak in the sun from the heated swimming pool, relax pool side listening to the fountain, have a cup of coffee from a lounger, or entertain a large number of people comfortably. This home is a must-see!
Additional Information
- Taxes
- $4305
- Minimum Lease
- No Minimum
- Community Features
- No Deed Restriction
- Property Description
- One Story
- Zoning
- RSF3.5
- Interior Layout
- Ceiling Fans(s), Central Vaccum, Crown Molding, Eat-in Kitchen, High Ceilings, Primary Bedroom Main Floor, Open Floorplan, Solid Wood Cabinets, Split Bedroom, Thermostat, Tray Ceiling(s), Vaulted Ceiling(s), Walk-In Closet(s), Window Treatments
- Interior Features
- Ceiling Fans(s), Central Vaccum, Crown Molding, Eat-in Kitchen, High Ceilings, Primary Bedroom Main Floor, Open Floorplan, Solid Wood Cabinets, Split Bedroom, Thermostat, Tray Ceiling(s), Vaulted Ceiling(s), Walk-In Closet(s), Window Treatments
- Floor
- Ceramic Tile, Laminate
- Appliances
- Cooktop, Dishwasher, Disposal, Dryer, Electric Water Heater, Exhaust Fan, Freezer, Ice Maker, Kitchen Reverse Osmosis System, Microwave, Range, Refrigerator, Washer
- Utilities
- Cable Available, Electricity Connected, Phone Available, Sewer Connected, Water Connected
- Heating
- Central, Electric
- Air Conditioning
- Central Air
- Exterior Construction
- Block, Concrete
- Exterior Features
- Hurricane Shutters, Irrigation System
- Roof
- Tile
- Foundation
- Slab
- Pool
- Private
- Pool Type
- Heated, In Ground, Lighting, Outside Bath Access, Pool Alarm, Screen Enclosure, Tile
- Garage Carport
- 2 Car Garage
- Garage Spaces
- 2
- Garage Features
- Driveway
- Garage Dimensions
- 21x23
- Elementary School
- Myakka River Elementary
- Middle School
- L.A. Ainger Middle
- High School
- Lemon Bay High
- Pets
- Not allowed
- Flood Zone Code
- 8AE
- Parcel ID
- 412122104001
- Legal Description
- PCH 093 4929 0009 PORT CHARLOTTE SEC93 BLK4929 LT9 726/2162 TD1502/1646 3776/1783 3793/1450 3995/1548 4572/575
Mortgage Calculator
Listing courtesy of LOKATION.
StellarMLS is the source of this information via Internet Data Exchange Program. All listing information is deemed reliable but not guaranteed and should be independently verified through personal inspection by appropriate professionals. Listings displayed on this website may be subject to prior sale or removal from sale. Availability of any listing should always be independently verified. Listing information is provided for consumer personal, non-commercial use, solely to identify potential properties for potential purchase. All other use is strictly prohibited and may violate relevant federal and state law. Data last updated on



































/t.realgeeks.media/thumbnail/iffTwL6VZWsbByS2wIJhS3IhCQg=/fit-in/300x0/u.realgeeks.media/livebythegulf/web_pages/l2l-banner_800x134.jpg)