3221 Sunset Key Circle, Punta Gorda, FL 33955
- $1,490,000
- 4
- BD
- 4
- BA
- 3,228
- SqFt
- List Price
- $1,490,000
- Status
- Pending
- Days on Market
- 192
- MLS#
- C7481726
- Property Style
- Single Family
- Architectural Style
- Florida
- Year Built
- 1997
- Bedrooms
- 4
- Bathrooms
- 4
- Living Area
- 3,228
- Lot Size
- 4,312
- Acres
- 0.10
- Total Acreage
- 0 to less than 1/4
- Monthly Condo Fee
- 410
- Legal Subdivision Name
- Sunset Key Land Condo
- MLS Area Major
- Punta Gorda
Property Description
Under contract-accepting backup offers. Welcome to an extraordinary Turnkey Furnished waterfront home in Burnt Store Marina with design elements you won’t find in any other Sunset Key home! This spectacular two story residence has a customized floorplan with space and convenience that make it a perfect home for a couple or a crowd. Boasting 4 bedrooms, 4 bathrooms plus a den/office in 3,228sf of living space, it’s situated in the premier location of the south-facing basin of the Florida Gulf coast’s largest private marina. Featuring two master suites – one upstairs and one on the ground floor, this home offers unparalleled flexibility for guests or future needs. The owners spared no expense in this home including a thorough top-to-bottom 2020 remodel. Crisp design details were achieved with Amish woodworkers who added plank and beamed ceilings, crown moldings, custom turned stair rails, new interior doors, plantation shutters, shiplap walls in bedrooms and kitchen and many other accents for a classic ambiance with coastal flair. The first floor is an open concept living room and dining area overlooking a sparkling pool and spa and the boats beyond. A generous den easily accommodates a WFH office and can also be a 5th bedroom if needed. The adjacent full bath around the corner also leads out to the pool area. To the left a huge well-appointed kitchen showcases Shaker-style cabinetry with soft-close hinges and drawers, quartz counters, glass inserts and lights, a large farmer’s sink overlooking the living room and a spacious center island providing bonus storage. The chef will appreciate stainless KitchenAid appliances featuring a wall oven/microwave combination, cooktop with downdraft vent, dishwasher and multi-door refrigerator. Attractive fixtures above, under cabinet lights and glass block inserts bathe the kitchen in light. A cozy dinette area within the kitchen invites a friendly breakfast gathering in the morning. A full-size laundry set is complemented by a second laundry upstairs closer to the bedrooms. This home is a benchmark for conveniences. Facing the water downstairs is a lovely master bedroom with full ensuite bath featuring 2 vanities, spa tub and walk-in shower offers comfort without the stairs.. Wandering upstairs you’ll find a luxurious primary master suite with enclosed retreat area overlooking the water. Enjoy a practical morning kitchen with mini-fridge and sink to start the day with a fresh cup of coffee while watching the Marina come to life. This bedroom includes an enormous walk-in closet that flanks a spacious ensuite bath with dual vanities, spa tub and walk-in shower. The other two roomy guest bedrooms upstairs share a full hall bath. New hurricane rated sliders in the living room lead to an enclosed and tiled lanai and summer kitchen with icemaker, fridge, sink and storage to entertain with ease. Outside a travertine tiled pool deck is a tropical sanctuary of lush landscaping and a waterfall spa. You’ll feel like you’re in a resort – especially when the delightful landscape lighting sparkles at night. All interior doors and hardware, lights, fans, plumbing fixtures, paint and appliances are new. With a new roof, soffits and downspouts in Aug 2023, new 2020 water heater, 2019 pool pump and pool heater, you’ll have peace of mind knowing you can move in without maintenance concerns. If you’ve been waiting for just the right waterfront home – this may be it! Be sure to check out the videos!
Additional Information
- Taxes
- $13505
- Minimum Lease
- 1 Month
- HOA Fee
- $1,630
- HOA Payment Schedule
- Annually
- Maintenance Includes
- Cable TV, Maintenance Grounds, Private Road, Trash
- Condo Fees
- $410
- Condo Fees Term
- Monthly
- Location
- Cul-De-Sac, FloodZone, Landscaped, Level, Near Golf Course, Near Marina, Sidewalk, Paved, Private
- Community Features
- Association Recreation - Owned, Deed Restrictions, Fitness Center, Gated Community - Guard, Golf Carts OK, Golf, Pool, Restaurant, Sidewalks, Tennis Courts, Golf Community, Security
- Property Description
- Two Story
- Zoning
- RM-2
- Interior Layout
- Ceiling Fans(s), Crown Molding, Eat-in Kitchen, High Ceilings, Living Room/Dining Room Combo, Open Floorplan, Primary Bedroom Main Floor, PrimaryBedroom Upstairs, Solid Wood Cabinets, Split Bedroom, Stone Counters, Walk-In Closet(s), Window Treatments
- Interior Features
- Ceiling Fans(s), Crown Molding, Eat-in Kitchen, High Ceilings, Living Room/Dining Room Combo, Open Floorplan, Primary Bedroom Main Floor, PrimaryBedroom Upstairs, Solid Wood Cabinets, Split Bedroom, Stone Counters, Walk-In Closet(s), Window Treatments
- Floor
- Carpet, Ceramic Tile, Luxury Vinyl
- Appliances
- Cooktop, Dishwasher, Disposal, Dryer, Electric Water Heater, Exhaust Fan, Microwave, Refrigerator, Washer
- Utilities
- Cable Connected, Electricity Connected, Public, Sewer Connected, Street Lights, Underground Utilities, Water Connected
- Heating
- Central, Electric
- Air Conditioning
- Central Air
- Exterior Construction
- Block, Stucco
- Exterior Features
- Irrigation System, Sliding Doors
- Roof
- Tile
- Foundation
- Block, Slab
- Pool
- Community, Private
- Pool Type
- Gunite, Heated, In Ground
- Garage Carport
- 2 Car Garage
- Garage Spaces
- 2
- Garage Features
- Driveway, Garage Door Opener, Garage Faces Side, Ground Level, Off Street
- Water Extras
- Bridges - No Fixed Bridges, No Wake Zone, Sailboat Water
- Water View
- Marina
- Water Access
- Canal - Saltwater, Marina
- Water Frontage
- Marina
- Pets
- Not allowed
- Max Pet Weight
- 120
- Pet Size
- Extra Large (101+ Lbs.)
- Flood Zone Code
- AE
- Parcel ID
- 01-43-22-04-00000.0060
- Legal Description
- SUNSET KEY LAND CONDO DESC IN OR 2824 PG 1235 LOT 6
Mortgage Calculator
Listing courtesy of CENTURY 21 SUNBELT BURNT STORE.
StellarMLS is the source of this information via Internet Data Exchange Program. All listing information is deemed reliable but not guaranteed and should be independently verified through personal inspection by appropriate professionals. Listings displayed on this website may be subject to prior sale or removal from sale. Availability of any listing should always be independently verified. Listing information is provided for consumer personal, non-commercial use, solely to identify potential properties for potential purchase. All other use is strictly prohibited and may violate relevant federal and state law. Data last updated on
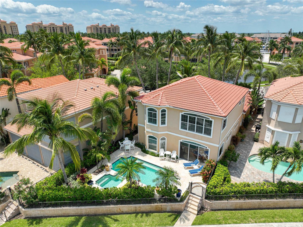
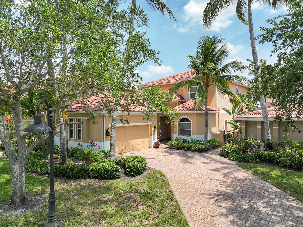
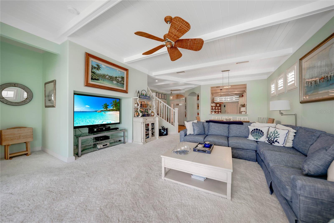
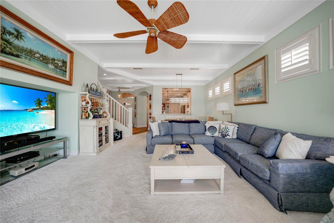

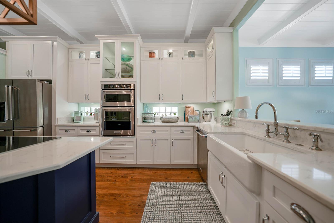
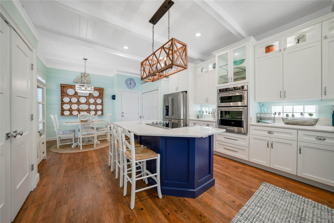

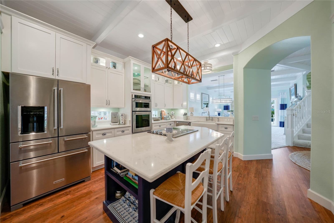
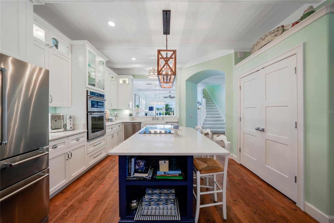
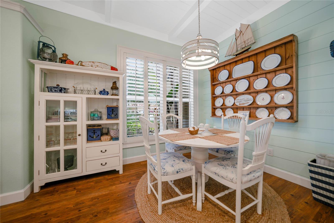
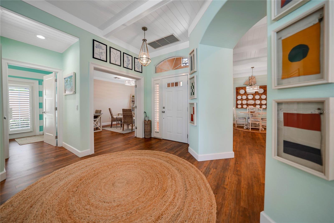
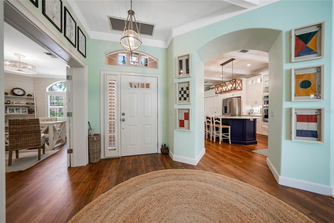
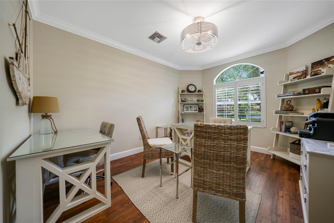


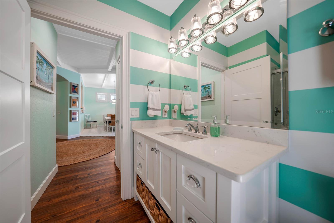
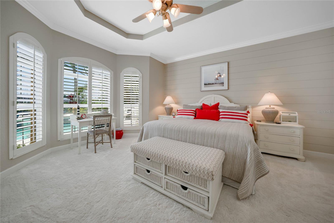
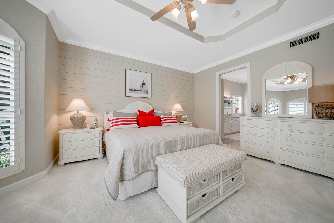
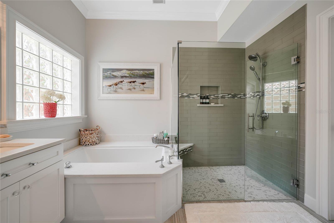
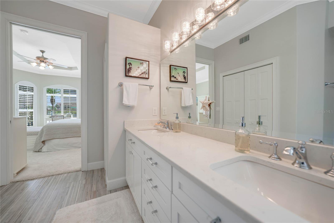

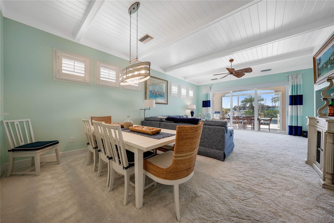
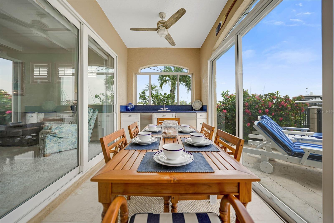
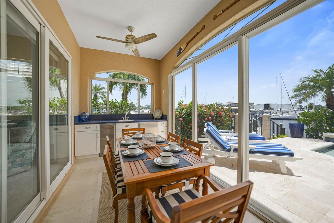
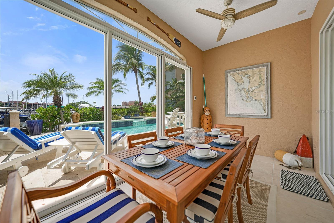
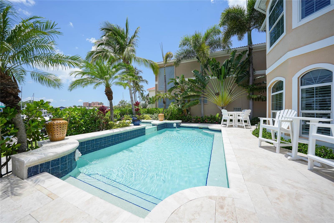
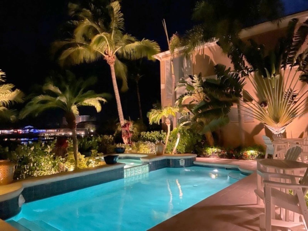
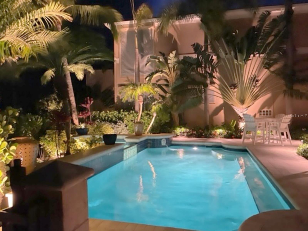
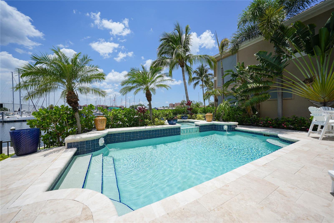

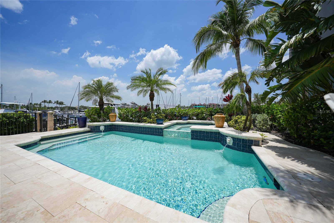
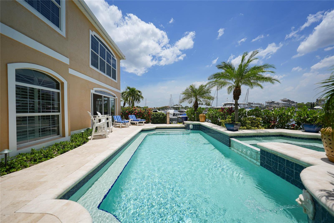
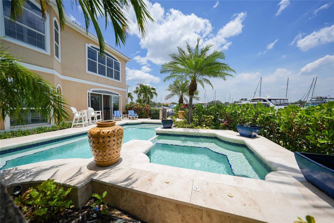
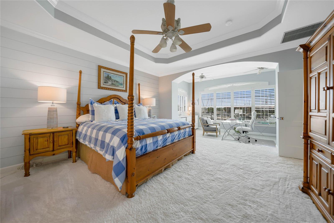
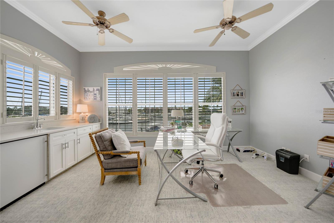


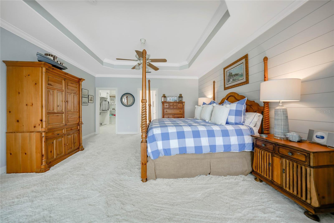
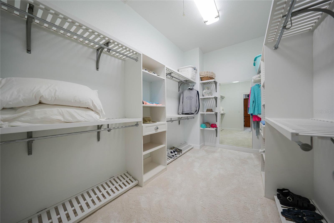

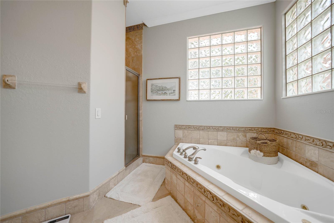
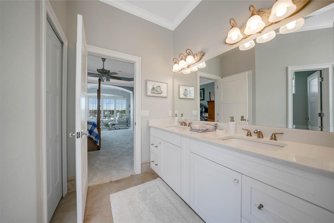
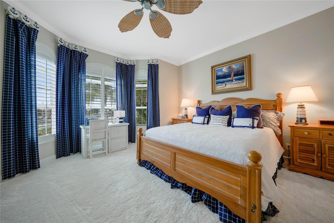


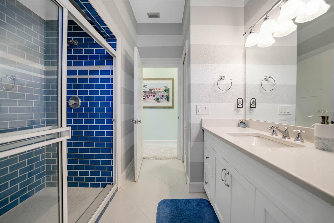
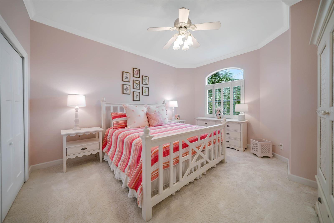
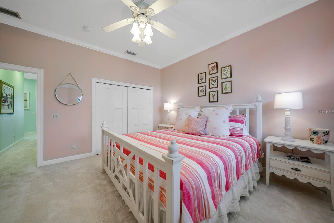
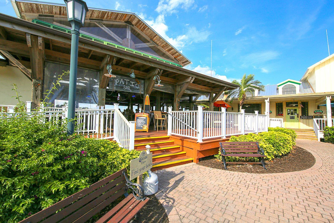

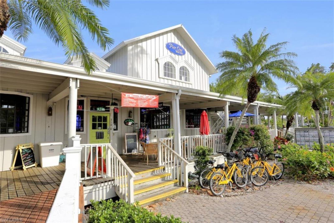
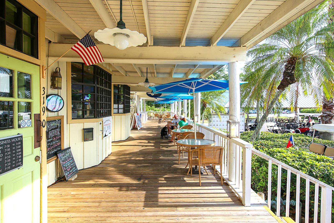
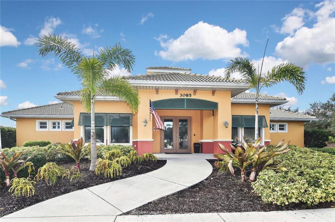

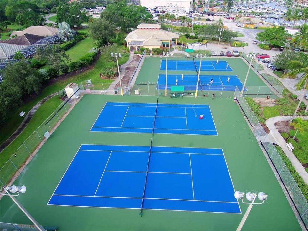
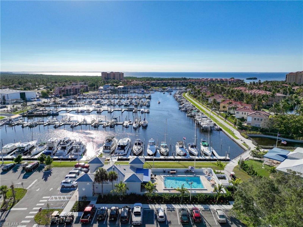
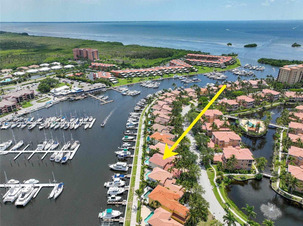
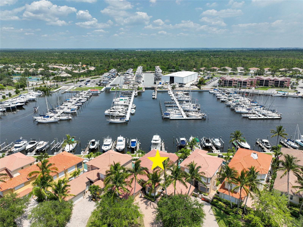


/t.realgeeks.media/thumbnail/iffTwL6VZWsbByS2wIJhS3IhCQg=/fit-in/300x0/u.realgeeks.media/livebythegulf/web_pages/l2l-banner_800x134.jpg)