3228 Sunset Key Cir Unit 103, Punta Gorda, FL 33955
- $495,000
- 3
- BD
- 2
- BA
- 2,210
- SqFt
- List Price
- $495,000
- Status
- Active
- Days on Market
- 221
- Price Change
- ▼ $30,000 1711162383
- MLS#
- C7481153
- Property Style
- Condo
- Architectural Style
- Florida
- Year Built
- 2001
- Bedrooms
- 3
- Bathrooms
- 2
- Living Area
- 2,210
- Total Acreage
- Non-Applicable
- Building Name
- 3228c
- Monthly Condo Fee
- 1125
- Legal Subdivision Name
- Emerald Isle
- MLS Area Major
- Punta Gorda
Property Description
Welcome to the epitome of resort-style living in Burnt Store Marina! Nestled on an exclusive gated peninsula between two marina basins, this Emerald Isle condo is the spacious retreat you’ll look forward to returning to after an invigorating day on the water. Your private elevator provides comfort and convenience as you are whisked directly to the top floor residence and step directly into the open living space. You'll be greeted by an abundance of natural light streaming through windows and sliding doors surrounding four sides of this residence, showcasing the natural beauty outdoors. Plantation shutters throughout allow you to control the flow of light and add a touch of character to the space. The open kitchen is situated at the heart of this residence, complete with a center island and flanked by two breakfast bars. It's the perfect space for aspiring chefs to create culinary delights while still being a part of the conversation. Step out onto the expansive tiled lanai, where you can bask in the beauty of the lagoon views and floating heated resort pool. This outdoor space is perfect for sipping your morning coffee or hosting intimate gatherings with friends and family. The front enclosed lanai is an extension of the main living space, and is the ideal spot to enjoy the sunshine and observe what is going on in the neighborhood, or take a crack at the day’s Wordle puzzle. This residence boasts three generously sized bedrooms, ensuring ample space for family and guests. The master suite is a true retreat, with sliding glass doors that invite in balmy breezes and enchanting moonlight. Wake up to the beauty of the outdoors and take in the picturesque scenery framed by the unique 90-degree aquarium window. The master suite also features a spacious walk-in closet, dual sinks, and a walk-in shower, offering a spa-like experience every day. A great walk-in storage closet is also located off of the back guest room, which is sure to accommodate all your storage needs. Just off the main level foyer, you will find the entrance to your attached two car garage. Enjoy all the convenience of maintenance-free living with the ease of a single family home - where your car, golf cart, and other toys are easily accommodated in the garage. Most furnishings are available/negotiable. Prosperity Point is a gated waterfront neighborhood with two floating pools, and a fabulous waterfront esplanade, where you stroll day or night and catch stunning sunsets over the marina’s main channel entrance. Burnt Store Marina residents enjoy access to two on-site restaurants, golf, tennis, fitness, pickleball, and the largest deepwater Marina in SWFL.
Additional Information
- Taxes
- $2567
- Minimum Lease
- 1 Month
- Hoa Fee
- $1,630
- HOA Payment Schedule
- Annually
- Maintenance Includes
- Guard - 24 Hour, Cable TV, Pool, Escrow Reserves Fund, Fidelity Bond, Insurance, Internet, Maintenance Structure, Maintenance Grounds, Management, Pest Control, Private Road
- Condo Fees
- $1125
- Condo Fees Term
- Monthly
- Other Fees Amount
- 380
- Other Fees Term
- Annual
- Location
- Landscaped, Near Golf Course, Near Marina, Sidewalk, Paved
- Community Features
- Buyer Approval Required, Deed Restrictions, Fitness Center, Gated Community - Guard, Golf Carts OK, Golf, Pool, Restaurant, Sidewalks, Special Community Restrictions, Tennis Courts, Golf Community
- Property Description
- Three+ Story
- Zoning
- RM2
- Interior Layout
- Eat-in Kitchen, Living Room/Dining Room Combo, Open Floorplan, Split Bedroom, Stone Counters
- Interior Features
- Eat-in Kitchen, Living Room/Dining Room Combo, Open Floorplan, Split Bedroom, Stone Counters
- Floor
- Carpet, Tile
- Appliances
- Dishwasher, Disposal, Dryer, Electric Water Heater, Microwave, Range, Refrigerator, Washer
- Utilities
- BB/HS Internet Available, Cable Available, Cable Connected, Electricity Connected, Sewer Connected, Sprinkler Recycled, Street Lights, Underground Utilities, Water Connected
- Heating
- Electric
- Air Conditioning
- Central Air
- Exterior Construction
- Block, Stucco
- Exterior Features
- Irrigation System, Rain Gutters, Sidewalk, Sliding Doors
- Roof
- Tile
- Foundation
- Slab
- Pool
- Community
- Pool Type
- In Ground
- Garage Carport
- 2 Car Garage
- Garage Spaces
- 2
- Garage Features
- Garage Faces Side
- Water Extras
- Bridges - No Fixed Bridges, Sailboat Water, Seawall - Concrete
- Water View
- Pond
- Water Access
- Bay/Harbor, Gulf/Ocean, Marina
- Water Frontage
- Pond
- Pets
- Allowed
- Max Pet Weight
- 100
- Floor Number
- 3
- Flood Zone Code
- AE
- Parcel ID
- 01-43-22-02-00000.016C
- Legal Description
- EMERALD ISLE CONDO DESC IN OR 2824 PG 1142 PH I UNIT 16C
Mortgage Calculator
Listing courtesy of CALENDA REAL ESTATE GROUP,INC..
StellarMLS is the source of this information via Internet Data Exchange Program. All listing information is deemed reliable but not guaranteed and should be independently verified through personal inspection by appropriate professionals. Listings displayed on this website may be subject to prior sale or removal from sale. Availability of any listing should always be independently verified. Listing information is provided for consumer personal, non-commercial use, solely to identify potential properties for potential purchase. All other use is strictly prohibited and may violate relevant federal and state law. Data last updated on

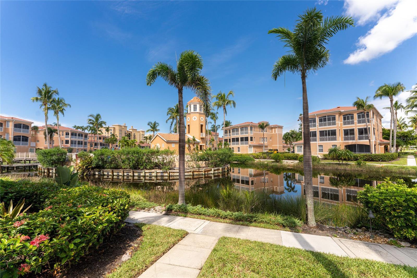

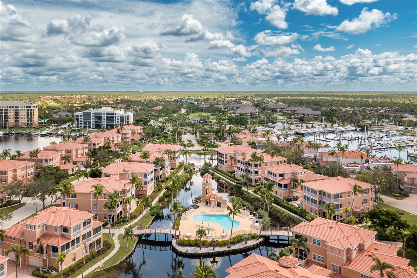

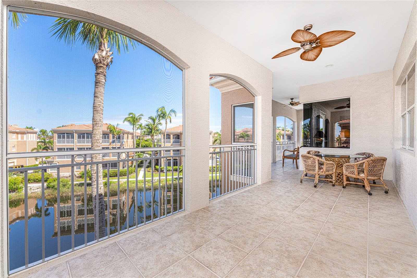
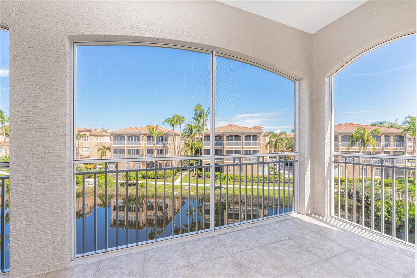



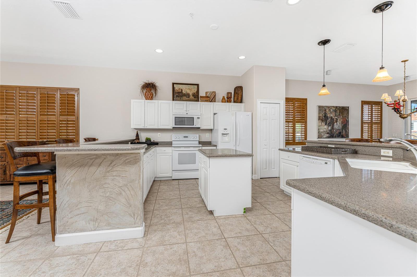
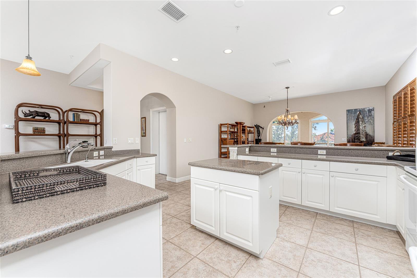

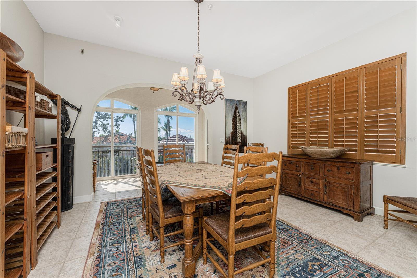

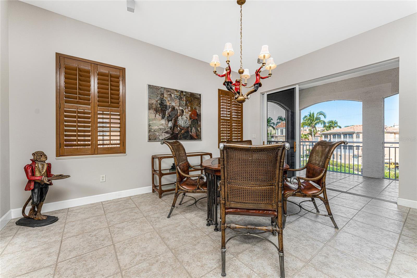
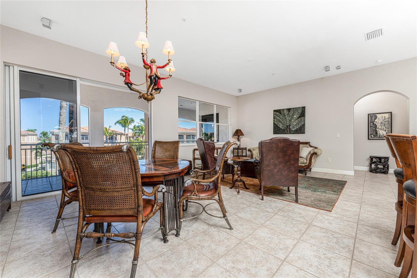
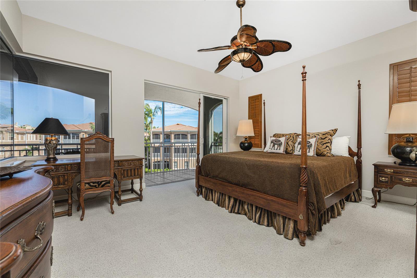
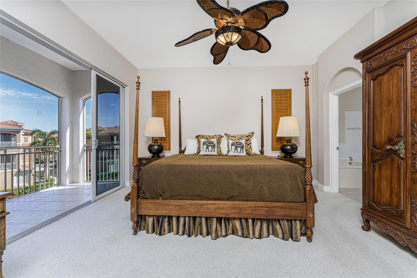
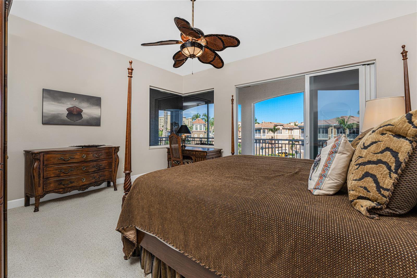
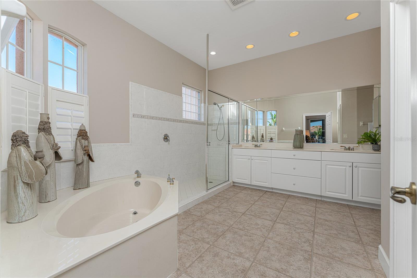
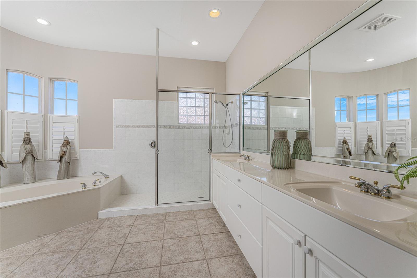
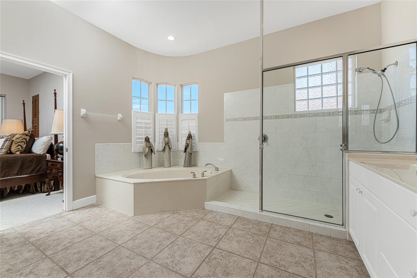
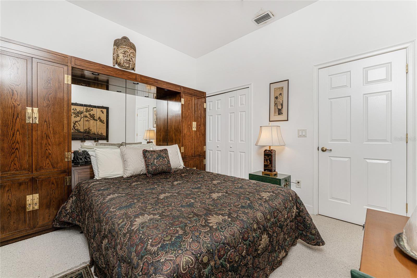
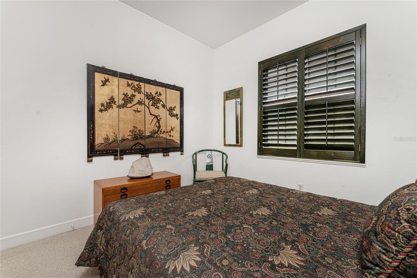
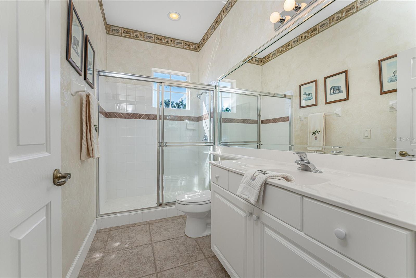
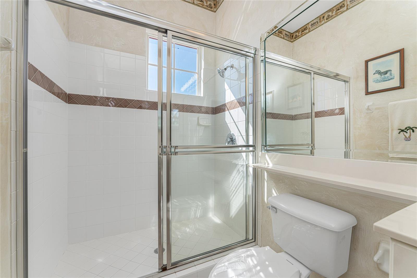



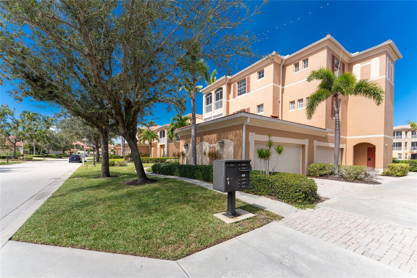
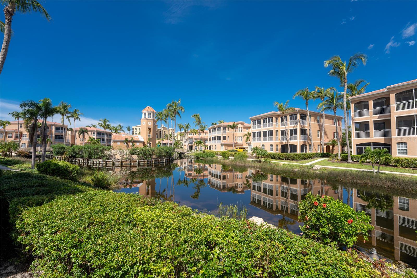
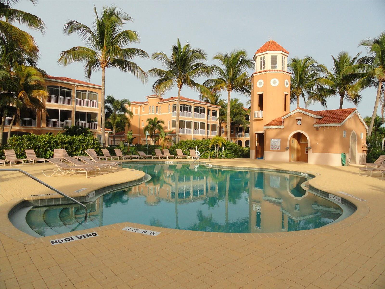


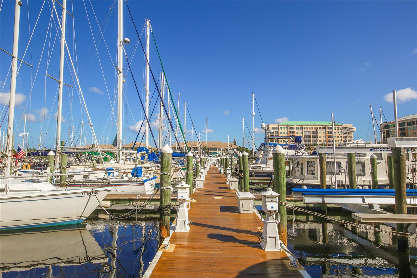
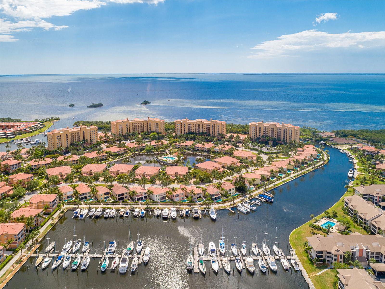
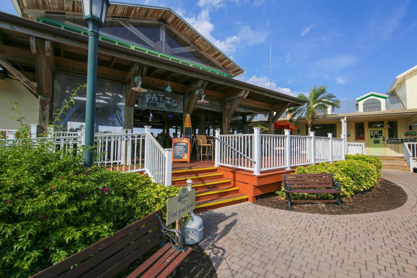
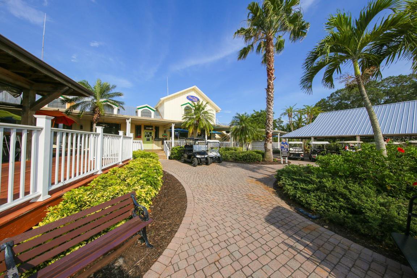

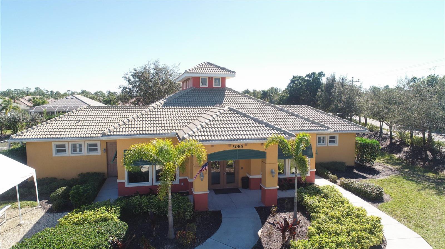
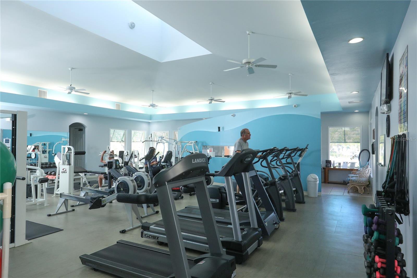
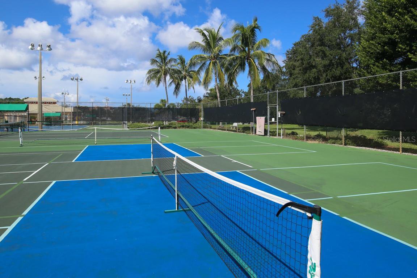
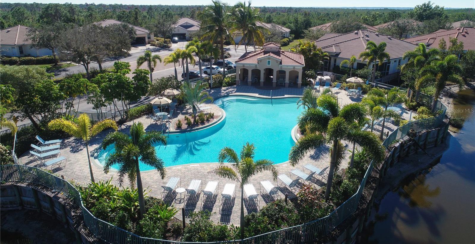
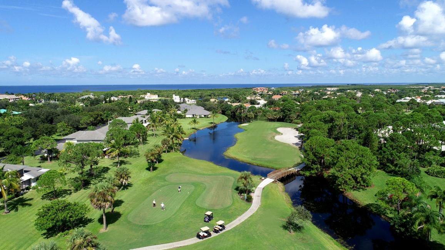
/t.realgeeks.media/thumbnail/iffTwL6VZWsbByS2wIJhS3IhCQg=/fit-in/300x0/u.realgeeks.media/livebythegulf/web_pages/l2l-banner_800x134.jpg)