5179 Collingswood Blvd, Port Charlotte, FL 33948
- $1,875,000
- 3
- BD
- 2.5
- BA
- 2,474
- SqFt
- List Price
- $1,875,000
- Status
- Active
- Days on Market
- 220
- Price Change
- ▼ $185,625,000 1701296121
- MLS#
- C7481099
- Property Style
- Single Family
- Architectural Style
- Custom, Florida
- New Construction
- Yes
- Year Built
- 2023
- Bedrooms
- 3
- Bathrooms
- 2.5
- Baths Half
- 1
- Living Area
- 2,474
- Lot Size
- 13,499
- Acres
- 0.31
- Total Acreage
- 1/4 to less than 1/2
- Legal Subdivision Name
- South Bayview Estates
- Community Name
- South Bayview Estates
- MLS Area Major
- Port Charlotte
Property Description
Under Construction. Under Construction. Luxury awaits at this NEW CONSTRUCTION CUSTOM POOL HOME on the Sailboat Access RIM CANAL of the Manchester Waterway with amazing sunsets from this Western Exposure and all of the upgrades you are wishing for! Find NO STEPS into this 3 bedrooms, 2.5 bathroom home with an office/den, a gourmet kitchen connected to a large great room and 16' ceilings with crown molding throughout and with incredible lighting details, 10' sliders, an oversized 3 car garage, & more! From the outside, impact windows and doors, tongue and groove ceilings in the porches, Bahama shutters, and a West Indies style exterior welcome you. As you come inside the custom double door, find imported French pattern travertine floors in the entire home and be captivated by the view of the pool and waterway beyond, along with the 14 foot ceilings with great details in every room! Off to the right find 2 spacious bedrooms and a shared bathroom with direct pool access. The great room is connected to the lanai and is perfect for entertaining as it's also open to the gourmet kitchen with gas cooktop, built in oven/microwave, and counter height island with quartz counters and custom cabinetry. On one side of the kitchen, the laundry connects to the mud room, garage and pantry. The garage is a car person's dream, with epoxy finish and extra storage room due to the ceiling heights. On the opposite side of the kitchen, the dinette is ideally sized and open to the kitchen and living room with captivating views through the aquarium style glass windows of the sunsets and pool. Beyond the kitchen, the master suite overlooks the water with sliding door access directly outside, dual walk-in closets with wooden shelving, a stunning glass walled shower, dual vanities, and separate free-standing tub. Outside find a massive pool and spa with 2 fire bowls, framing the view of the large lagoon and mangrove conservation area beyond. Also outside find a dedicated pool bathroom, and an outdoor kitchen with gas grill. This home has it all including extra features, such as plantation shutters/blinds and a newly added home generator plug! Do not delay snapping it up today, nearby to great shopping, boating, restaurants, hospitals, beaches and more!
Additional Information
- Taxes
- $3626
- Minimum Lease
- No Minimum
- HOA Fee
- $36
- HOA Payment Schedule
- Annually
- Location
- Cleared, FloodZone, In County, Level, Oversized Lot, Street Dead-End, Paved
- Community Features
- Deed Restrictions
- Property Description
- One Story
- Zoning
- RSF3.5
- Interior Layout
- Ceiling Fans(s), Coffered Ceiling(s), Crown Molding, Eat-in Kitchen, High Ceilings, In Wall Pest System, Living Room/Dining Room Combo, Open Floorplan, Solid Wood Cabinets, Split Bedroom, Stone Counters, Thermostat, Tray Ceiling(s), Walk-In Closet(s)
- Interior Features
- Ceiling Fans(s), Coffered Ceiling(s), Crown Molding, Eat-in Kitchen, High Ceilings, In Wall Pest System, Living Room/Dining Room Combo, Open Floorplan, Solid Wood Cabinets, Split Bedroom, Stone Counters, Thermostat, Tray Ceiling(s), Walk-In Closet(s)
- Floor
- Travertine
- Appliances
- Built-In Oven, Convection Oven, Cooktop, Dishwasher, Disposal, Electric Water Heater, Microwave, Range Hood, Refrigerator
- Utilities
- BB/HS Internet Available, Cable Available, Propane, Water Connected
- Heating
- Central, Electric
- Air Conditioning
- Central Air
- Exterior Construction
- Block, Stucco
- Exterior Features
- Hurricane Shutters, Irrigation System, Lighting, Outdoor Grill, Outdoor Kitchen, Rain Gutters, Sliding Doors
- Roof
- Tile
- Foundation
- Stem Wall
- Pool
- Private
- Pool Type
- Gunite, Heated, In Ground, Lighting, Outside Bath Access, Pool Alarm, Screen Enclosure
- Garage Carport
- 3 Car Garage
- Garage Spaces
- 3
- Garage Features
- Boat, Driveway, Garage Door Opener, Oversized
- Garage Dimensions
- 33x23
- Water Name
- Manchester Waterway
- Water View
- Canal, Lagoon
- Water Access
- Bay/Harbor, Beach, Brackish Water, Canal - Brackish, Canal - Saltwater, Creek, Gulf/Ocean, Gulf/Ocean to Bay, Intracoastal Waterway, Lagoon, Marina, River
- Water Frontage
- Canal - Saltwater
- Pets
- Allowed
- Flood Zone Code
- AE
- Parcel ID
- 402136276006
- Legal Description
- SBE 000 0000 0060 SOUTH BAYVIEW ESTS LT 60 1759/1422 1822/874 4043/91
Mortgage Calculator
Listing courtesy of COLDWELL BANKER SUNSTAR REALTY.
StellarMLS is the source of this information via Internet Data Exchange Program. All listing information is deemed reliable but not guaranteed and should be independently verified through personal inspection by appropriate professionals. Listings displayed on this website may be subject to prior sale or removal from sale. Availability of any listing should always be independently verified. Listing information is provided for consumer personal, non-commercial use, solely to identify potential properties for potential purchase. All other use is strictly prohibited and may violate relevant federal and state law. Data last updated on

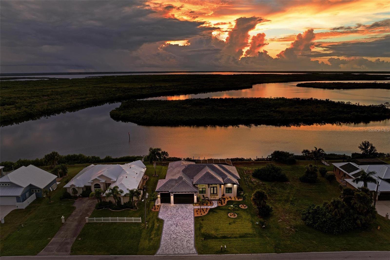

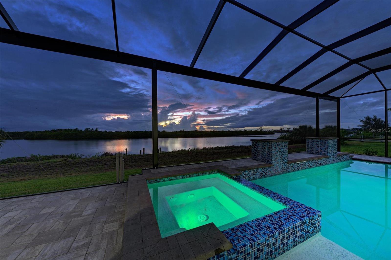


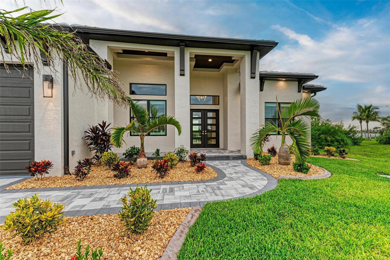
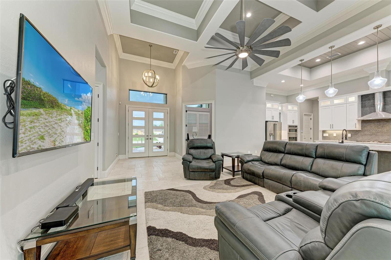
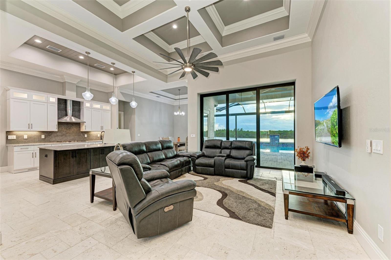
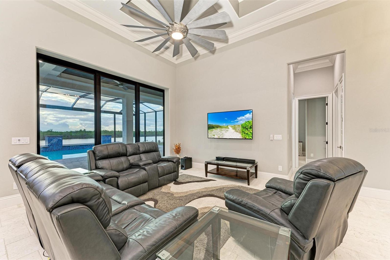
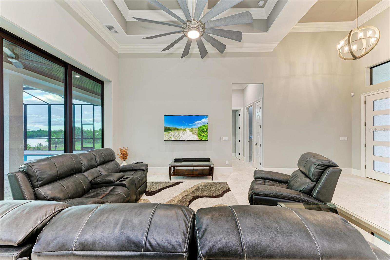
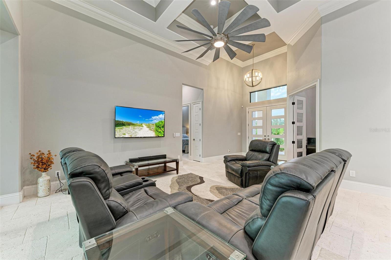
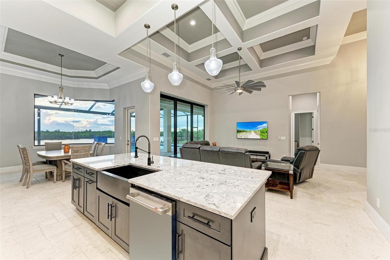
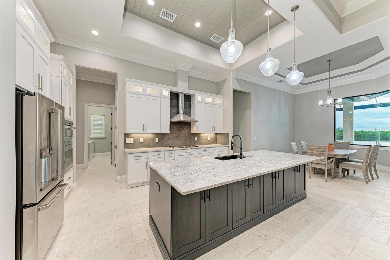
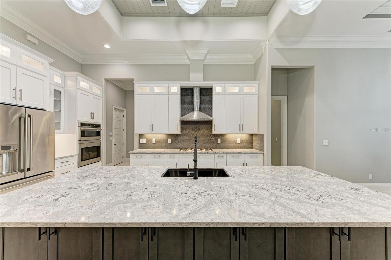


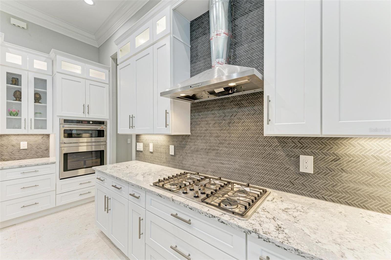
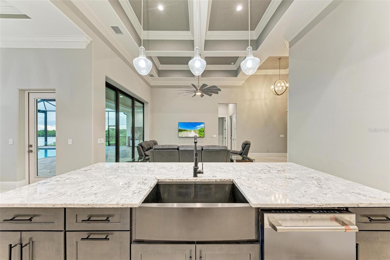
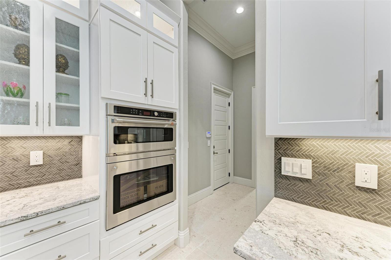
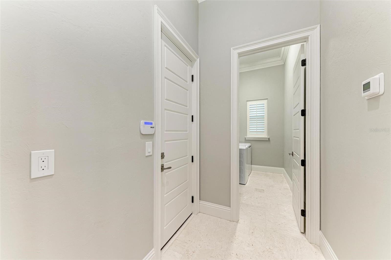

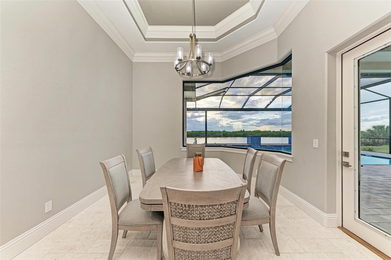

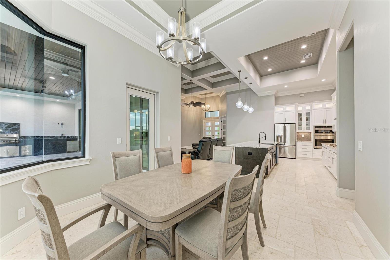
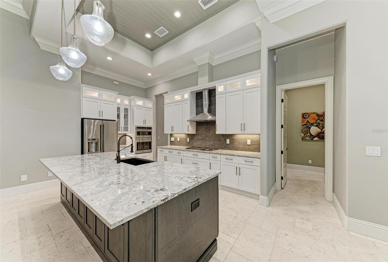

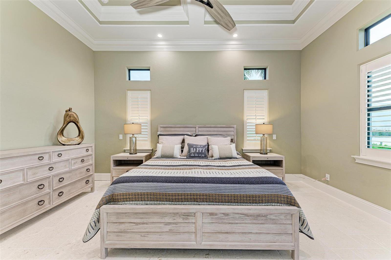

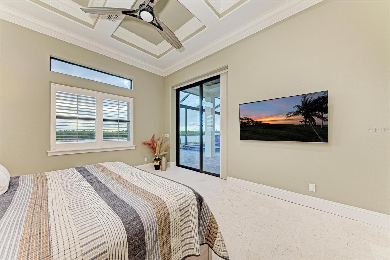

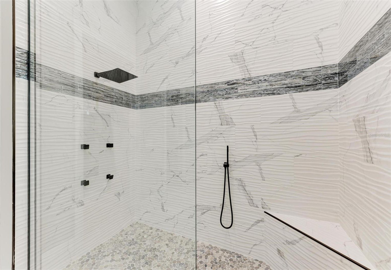


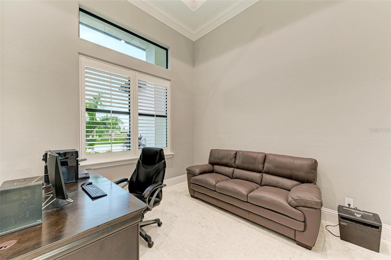
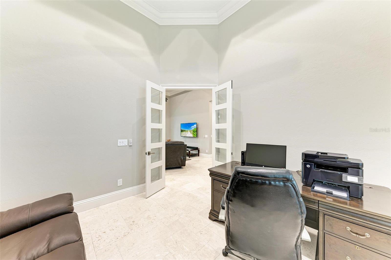



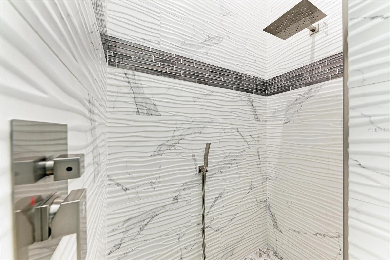

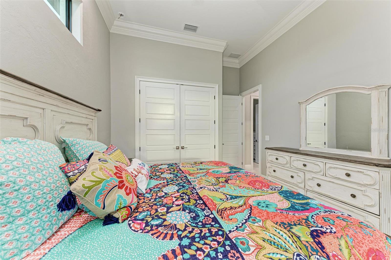
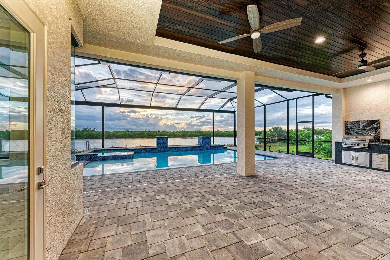

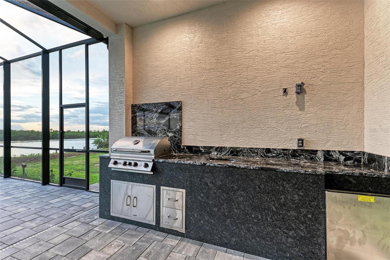
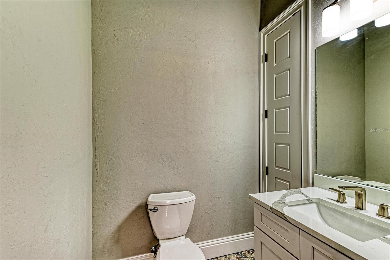



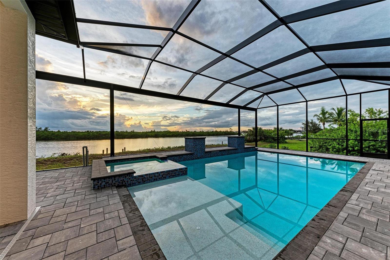


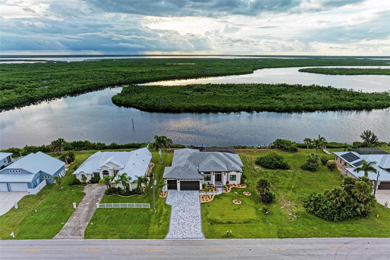
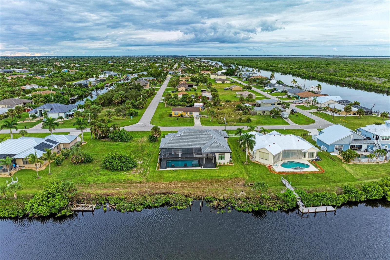
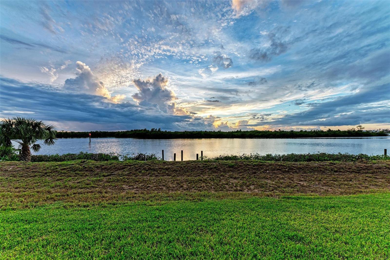
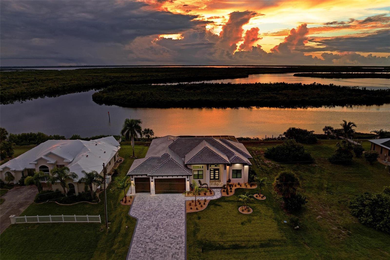
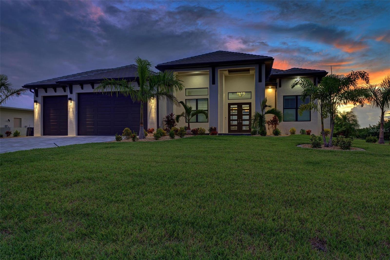
/t.realgeeks.media/thumbnail/iffTwL6VZWsbByS2wIJhS3IhCQg=/fit-in/300x0/u.realgeeks.media/livebythegulf/web_pages/l2l-banner_800x134.jpg)