489 Cheshire Street, Port Charlotte, FL 33953
- $450,000
- 3
- BD
- 2
- BA
- 2,318
- SqFt
- Sold Price
- $450,000
- List Price
- $479,000
- Status
- Sold
- Days on Market
- 70
- Closing Date
- Jun 28, 2023
- MLS#
- C7472252
- Property Style
- Single Family
- Architectural Style
- Contemporary
- Year Built
- 2010
- Bedrooms
- 3
- Bathrooms
- 2
- Living Area
- 2,318
- Lot Size
- 10,000
- Acres
- 0.23
- Total Acreage
- 0 to less than 1/4
- Legal Subdivision Name
- Port Charlotte Sec 038
- Community Name
- Port Charlotte
- MLS Area Major
- Port Charlotte
Property Description
Gulf Access Canal Front Home - Enjoy Fishing and Boating from the 15 x 20 Dock in Your Backyard! Live the Florida Lifestyle Relaxing on the 20ft Back Screened Lanai Overlooking the Peaceful Canal or Kick Your Feet Up and Relax on the 33ft Front Screened Lanai! With Over 2300sqft of Living Space, this Open Floor Plan Boasts a Spacious Kitchen with Plenty of Storage and Counter Space, a Breakfast Bar and Adjoining Family Room Overlooking the Canal with a 2 Lite Slider Leading Out to the Screened Lanai. The Huge, 18 x 18, adjacent Living Room is a Great Space for Entertaining, with a 2 lite Slider Leading Out to the Screened Lanai and Peaceful Canal View. In Need of More Space? a Formal Dining Room? an Office? Playroom? or Den? check, check, check, with the included Bonus Room! You will be Delighted when you Enter the Master Suite, with a Water View, Tray Ceiling and 2 Spacious Walk In Closets! The Adjoining Bathroom Boasts a Soaking Tub, 2 Seperate Sinks, a Private Water Closet and a Tiled, Walk in Shower! And There is Plenty of Room for Family or Guests with 2 Additional Bedrooms and a 2nd Bathroom. What's Not To Love! Boating, Fishing in your Backyard! Nearby Shopping, Restaurants, Golfing and Gorgeous Gulf Beaches with Amazing Sunsets! Don't Miss this Opportunity to Live in Paradise! Room Feature: Linen Closet In Bath (Primary Bedroom).
Additional Information
- Taxes
- $5861
- Minimum Lease
- No Minimum
- Community Features
- No Deed Restriction
- Property Description
- One Story
- Zoning
- RSF3.5
- Interior Layout
- Ceiling Fans(s), Kitchen/Family Room Combo, Primary Bedroom Main Floor, Thermostat, Tray Ceiling(s), Vaulted Ceiling(s), Walk-In Closet(s), Window Treatments
- Interior Features
- Ceiling Fans(s), Kitchen/Family Room Combo, Primary Bedroom Main Floor, Thermostat, Tray Ceiling(s), Vaulted Ceiling(s), Walk-In Closet(s), Window Treatments
- Floor
- Carpet, Tile
- Appliances
- Dishwasher, Dryer, Microwave, Range, Refrigerator, Washer
- Utilities
- Other
- Heating
- Central
- Air Conditioning
- Central Air
- Exterior Construction
- Block, Stucco
- Exterior Features
- Hurricane Shutters, Lighting, Rain Gutters, Sliding Doors
- Roof
- Shingle
- Foundation
- Slab
- Pool
- No Pool
- Garage Carport
- 2 Car Garage
- Garage Spaces
- 2
- Garage Dimensions
- 20x20
- Elementary School
- Liberty Elementary
- Middle School
- Murdock Middle
- High School
- Port Charlotte High
- Water Name
- Cheshire Waterway
- Water Extras
- Bridges - Fixed
- Water View
- Canal
- Water Access
- Bay/Harbor, Canal - Brackish, Canal - Saltwater, Gulf/Ocean
- Water Frontage
- Canal - Brackish
- Flood Zone Code
- AE
- Parcel ID
- 402106476003
- Legal Description
- PCH 038 2393 0005 PORT CHARLOTTE SEC38 BLK2393 LT 5 871/1352 1061/1583 1331/1844 CD1336/703 1391/1512 2650/26 2946/442 2946/444 CT3394/1222 3495/678 3635/102 4387/882
Mortgage Calculator
Listing courtesy of RE/MAX ANCHOR REALTY. Selling Office: STELLAR NON-MEMBER OFFICE.
StellarMLS is the source of this information via Internet Data Exchange Program. All listing information is deemed reliable but not guaranteed and should be independently verified through personal inspection by appropriate professionals. Listings displayed on this website may be subject to prior sale or removal from sale. Availability of any listing should always be independently verified. Listing information is provided for consumer personal, non-commercial use, solely to identify potential properties for potential purchase. All other use is strictly prohibited and may violate relevant federal and state law. Data last updated on

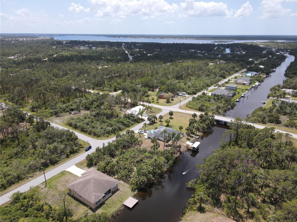
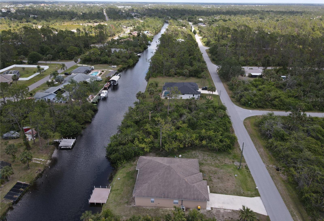
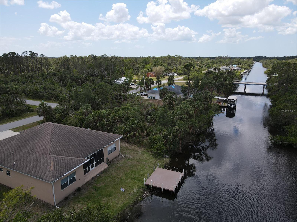
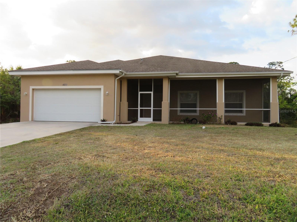
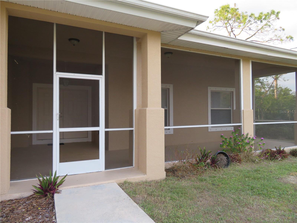
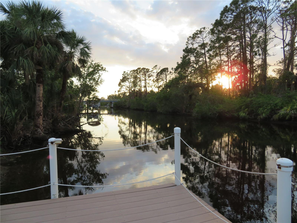
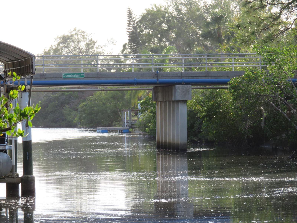
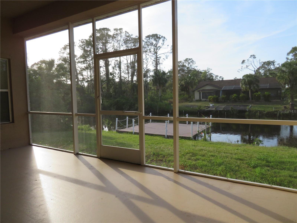
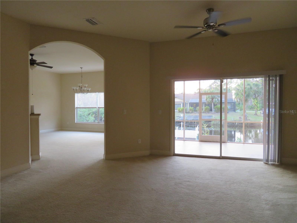
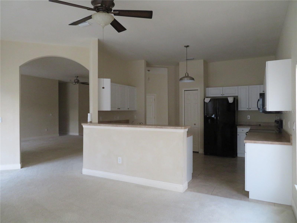
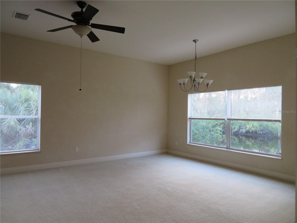
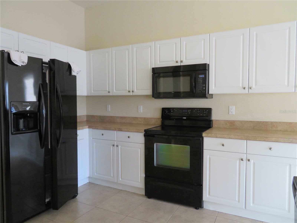
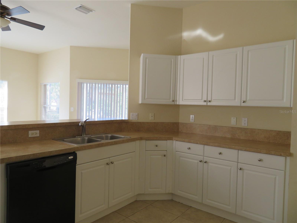
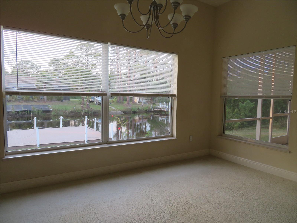
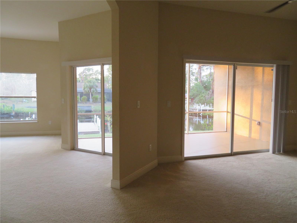
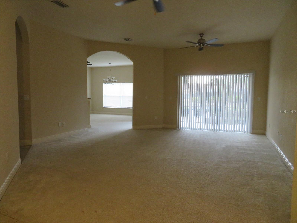
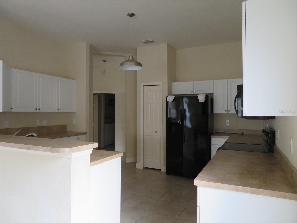
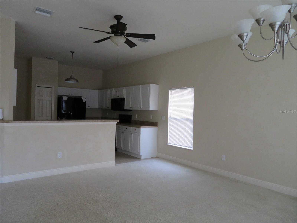
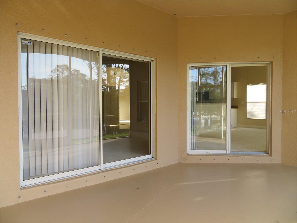

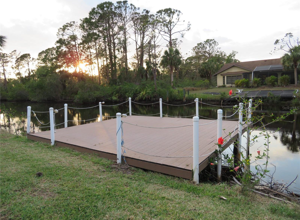
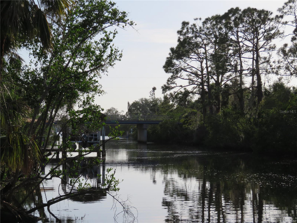
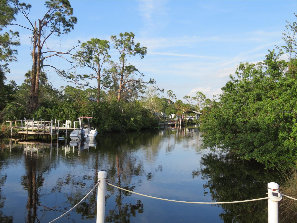
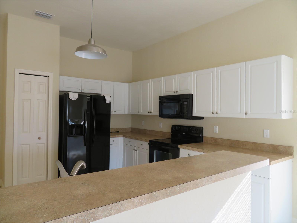
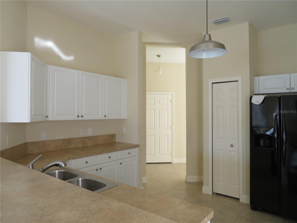
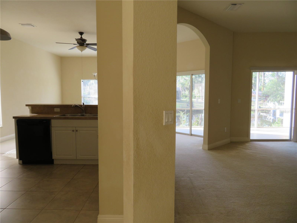

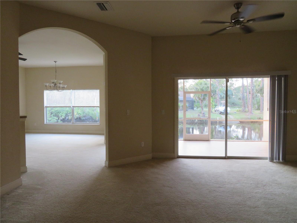
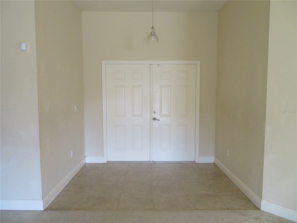
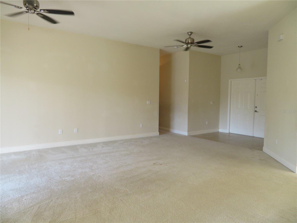
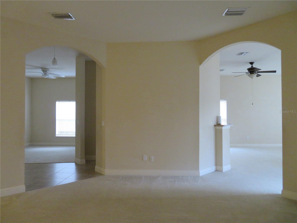
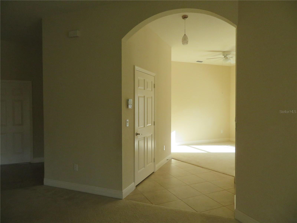
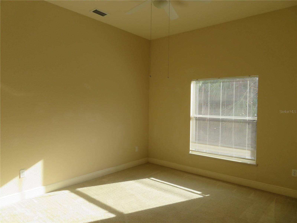
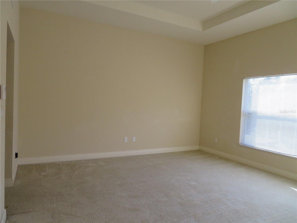
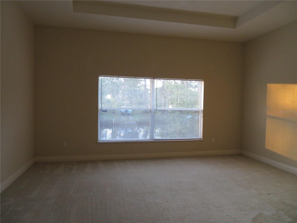
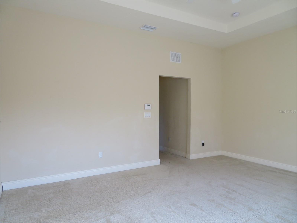
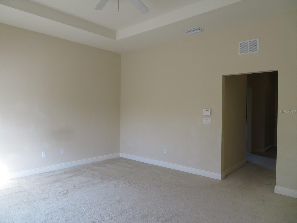
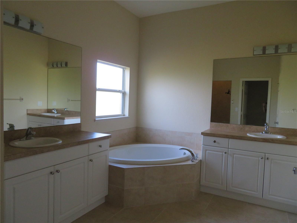
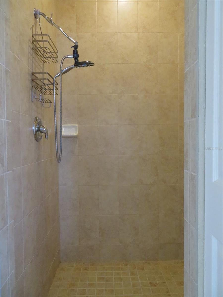
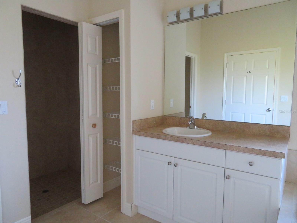
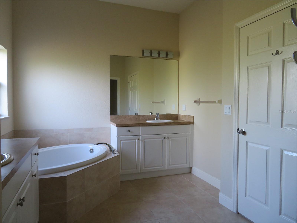
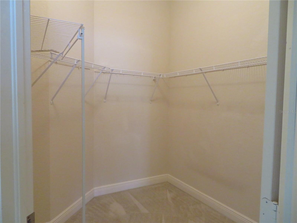
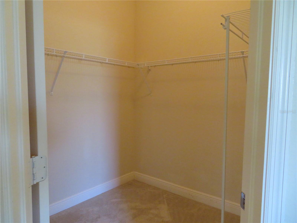
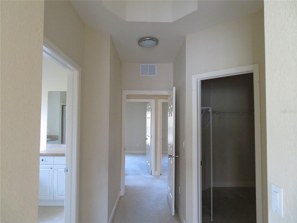
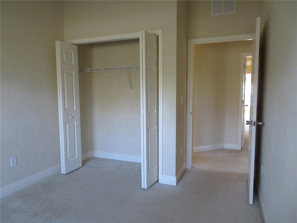
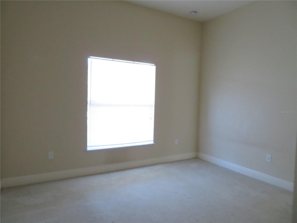
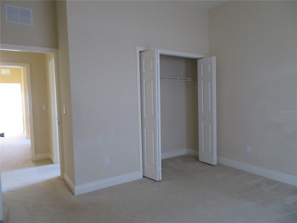
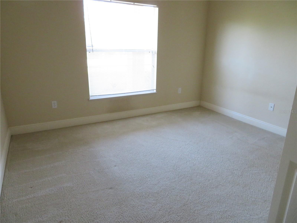
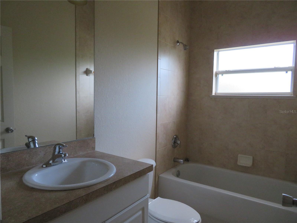
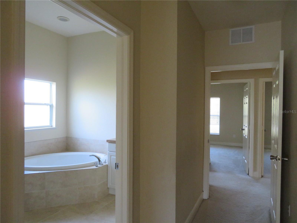
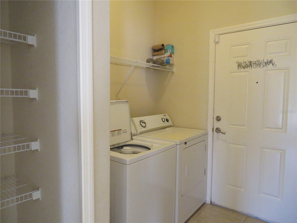
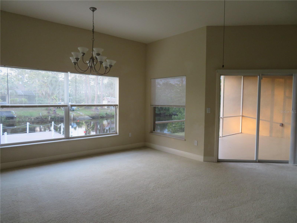
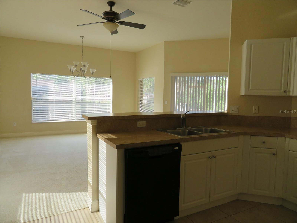
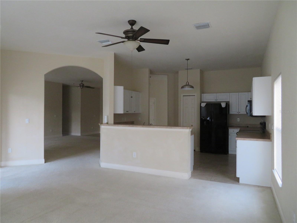
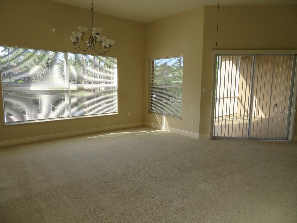
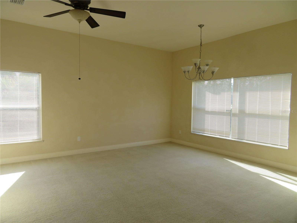
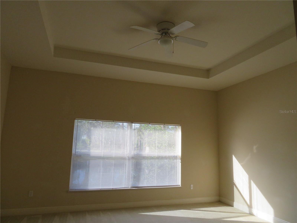
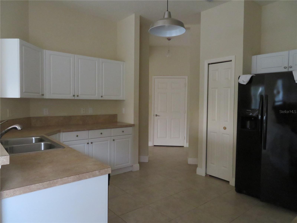
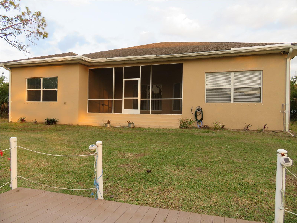
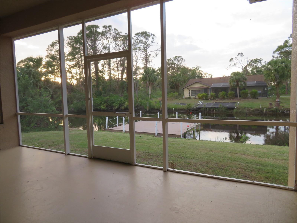
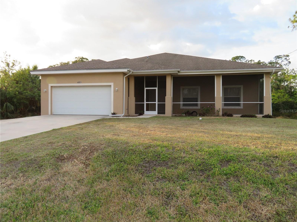
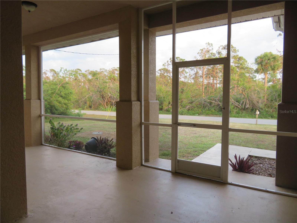
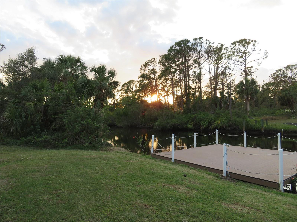
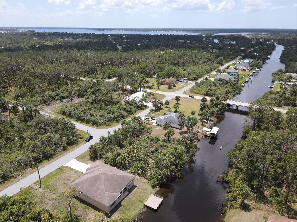
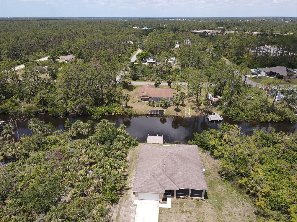
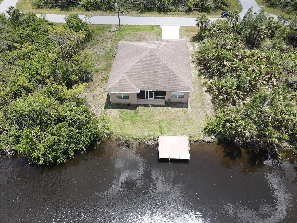

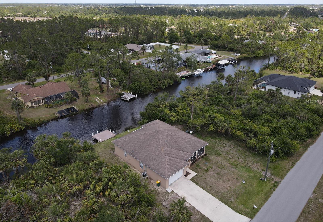
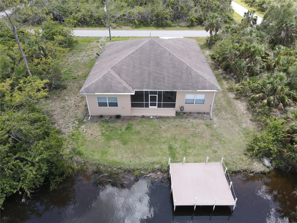
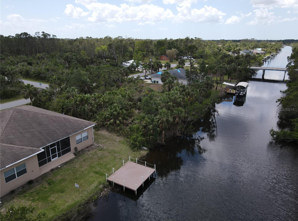
/t.realgeeks.media/thumbnail/iffTwL6VZWsbByS2wIJhS3IhCQg=/fit-in/300x0/u.realgeeks.media/livebythegulf/web_pages/l2l-banner_800x134.jpg)