1301 Marathon Way, Punta Gorda, FL 33955
- $773,500
- 4
- BD
- 2
- BA
- 2,412
- SqFt
- Sold Price
- $773,500
- List Price
- $786,000
- Status
- Sold
- Days on Market
- 42
- Closing Date
- Oct 26, 2022
- MLS#
- C7464450
- Property Style
- Single Family
- Year Built
- 1993
- Bedrooms
- 4
- Bathrooms
- 2
- Living Area
- 2,412
- Lot Size
- 6,011
- Acres
- 0.14
- Total Acreage
- 0 to less than 1/4
- Monthly Condo Fee
- 349
- Legal Subdivision Name
- Admirals Point Condo
- MLS Area Major
- Punta Gorda
Property Description
TIRED OF CONDO LIVING SPREAD OUT IN THIS ESTATE PROPERTY. This is the much sought after 4 full bedroom Mariner Estate Home with a three car garage. This home features a split floor plan, formal dining area, a master suite that opens to the huge lanai. Also, a large master bath with dual vanities, walk in shower and a garden tub. The driveway has newly installed pavers. The home has exquisite mature landscaping. This is the Grand-Daddy of the WCI Estate Homes. Call today for an appointment to view this magnificent one owner home. The marina features a 27 hole golf course, multiple restaurants, an activity and recreation center, tennis courts, pickleball, and much more. Come and enjoy what others dream of......
Additional Information
- Taxes
- $3744
- Minimum Lease
- 1 Month
- HOA Fee
- $860
- HOA Payment Schedule
- Annually
- Condo Fees
- $349
- Condo Fees Term
- Monthly
- Other Fees Amount
- 380
- Other Fees Term
- Annual
- Community Features
- Boat Ramp, Deed Restrictions, Fishing, Gated, Golf Carts OK, Golf, Irrigation-Reclaimed Water, Special Community Restrictions, Water Access, Golf Community, Gated Community
- Property Description
- Attached
- Zoning
- RM10
- Interior Layout
- Built-in Features, Cathedral Ceiling(s), Ceiling Fans(s), Dry Bar, Eat-in Kitchen, High Ceilings, Kitchen/Family Room Combo, L Dining, Living Room/Dining Room Combo, Master Bedroom Main Floor, Open Floorplan, Solid Wood Cabinets, Split Bedroom, Stone Counters, Walk-In Closet(s)
- Interior Features
- Built-in Features, Cathedral Ceiling(s), Ceiling Fans(s), Dry Bar, Eat-in Kitchen, High Ceilings, Kitchen/Family Room Combo, L Dining, Living Room/Dining Room Combo, Master Bedroom Main Floor, Open Floorplan, Solid Wood Cabinets, Split Bedroom, Stone Counters, Walk-In Closet(s)
- Floor
- Carpet, Tile
- Appliances
- Built-In Oven, Cooktop, Dishwasher, Disposal, Dryer, Electric Water Heater, Microwave, Refrigerator, Washer, Wine Refrigerator
- Utilities
- BB/HS Internet Available, Cable Available, Electricity Connected, Phone Available, Propane
- Heating
- Electric, Propane
- Air Conditioning
- Central Air
- Exterior Construction
- Block
- Exterior Features
- Hurricane Shutters, Irrigation System
- Roof
- Tile
- Foundation
- Slab
- Pool
- Private
- Pool Type
- Gunite, Heated
- Garage Carport
- 3 Car Garage
- Garage Spaces
- 3
- Garage Dimensions
- 20X40
- Water Extras
- Fishing Pier, No Wake Zone, Sailboat Water, Seawall - Concrete
- Water View
- Lagoon, Lake, Pond
- Water Access
- Marina
- Water Frontage
- Lagoon, Lake, Pond
- Pets
- Allowed
- Max Pet Weight
- 999
- Flood Zone Code
- AE
- Parcel ID
- 06-43-23-10-00000.0220
- Legal Description
- ADMIRALS POINT DESC OR 2369 PG 2891 UNIT 22
Mortgage Calculator
Listing courtesy of KW PEACE RIVER PARTNERS. Selling Office: CALENDA REAL ESTATE GROUP,INC..
StellarMLS is the source of this information via Internet Data Exchange Program. All listing information is deemed reliable but not guaranteed and should be independently verified through personal inspection by appropriate professionals. Listings displayed on this website may be subject to prior sale or removal from sale. Availability of any listing should always be independently verified. Listing information is provided for consumer personal, non-commercial use, solely to identify potential properties for potential purchase. All other use is strictly prohibited and may violate relevant federal and state law. Data last updated on

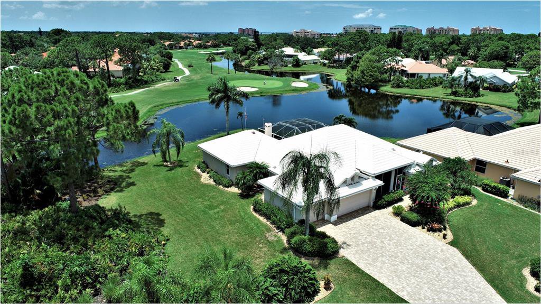
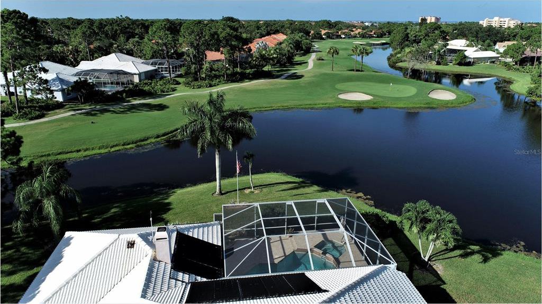
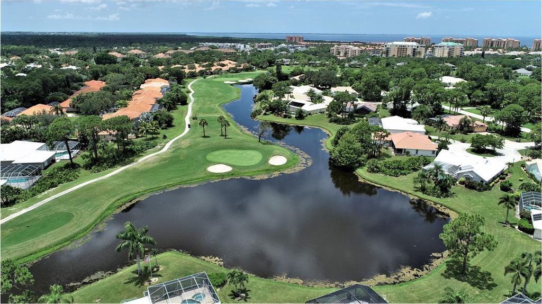


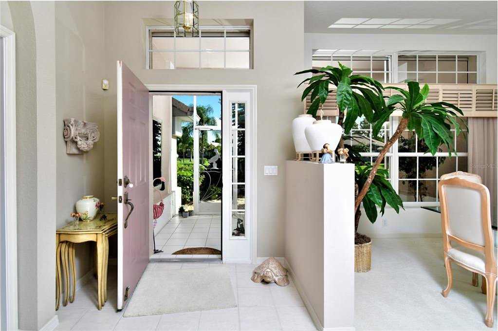

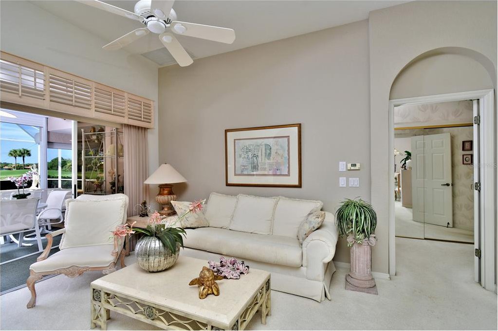
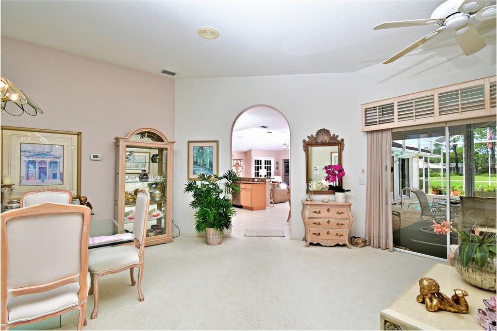

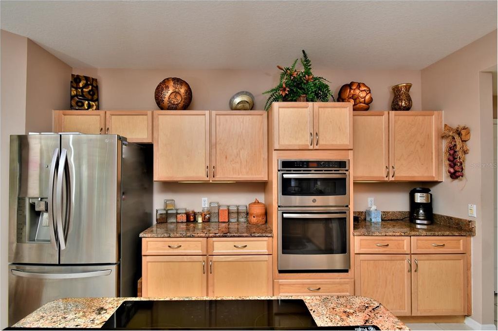



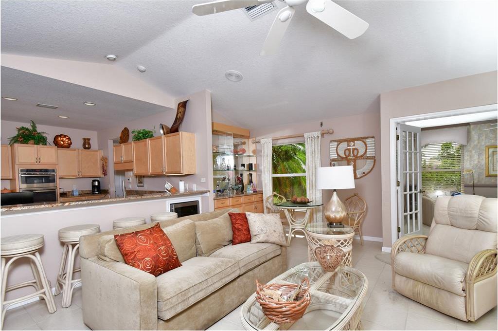

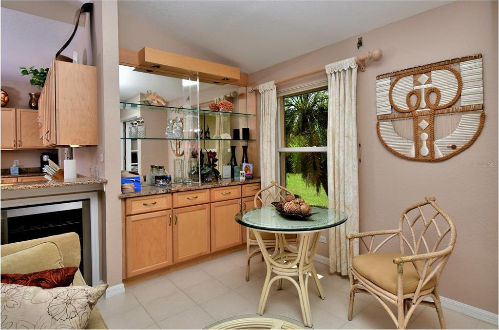
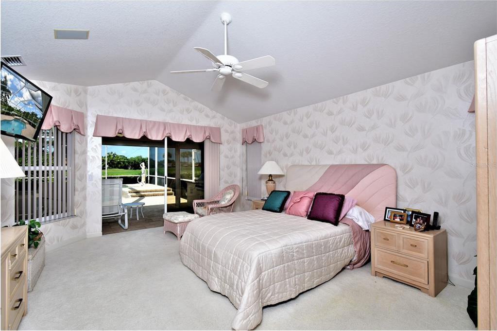
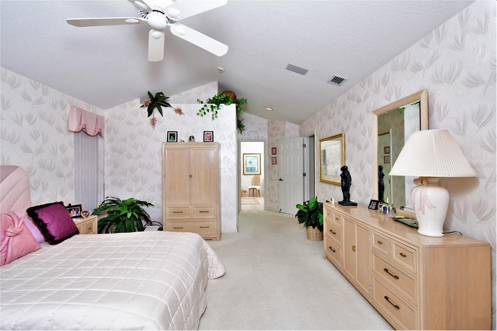
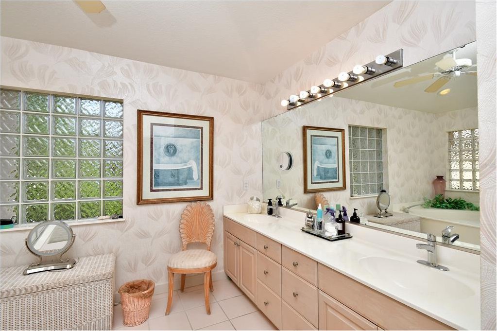


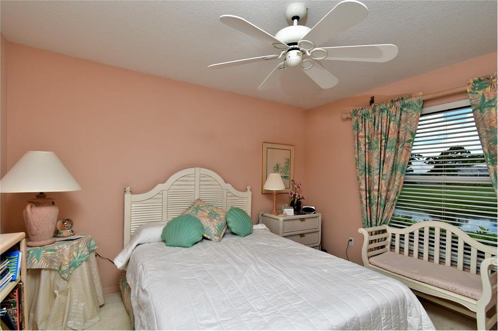
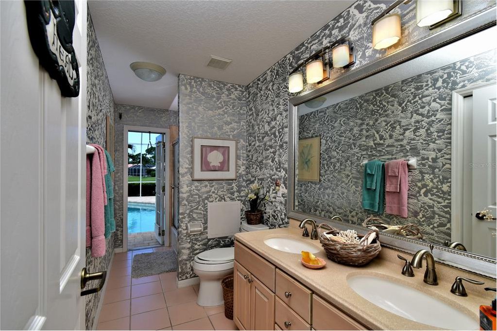
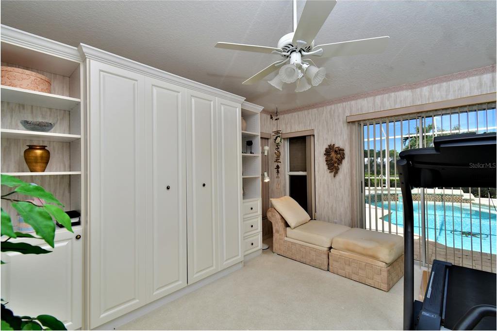
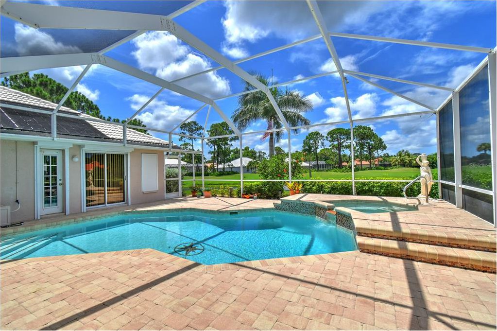
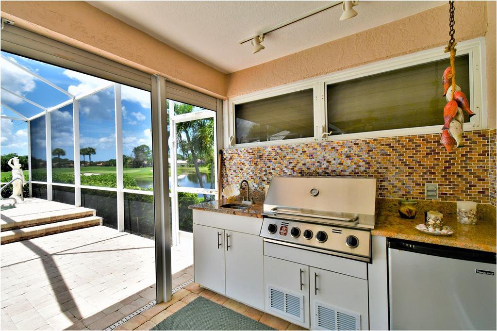
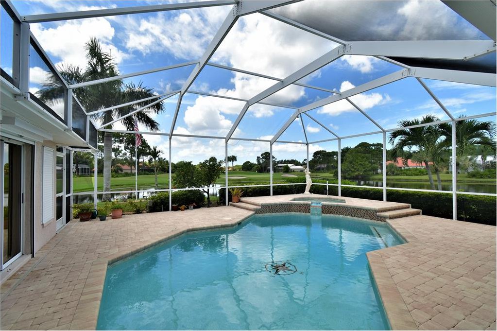
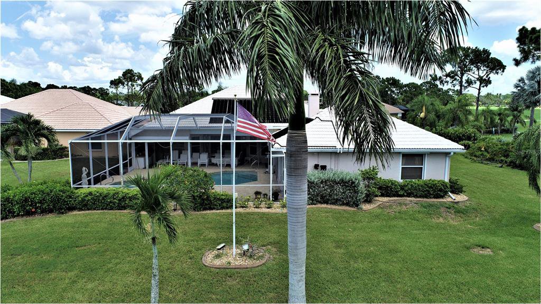
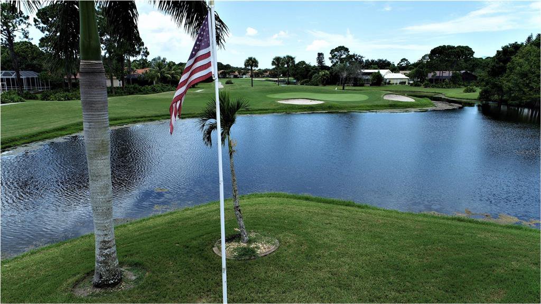
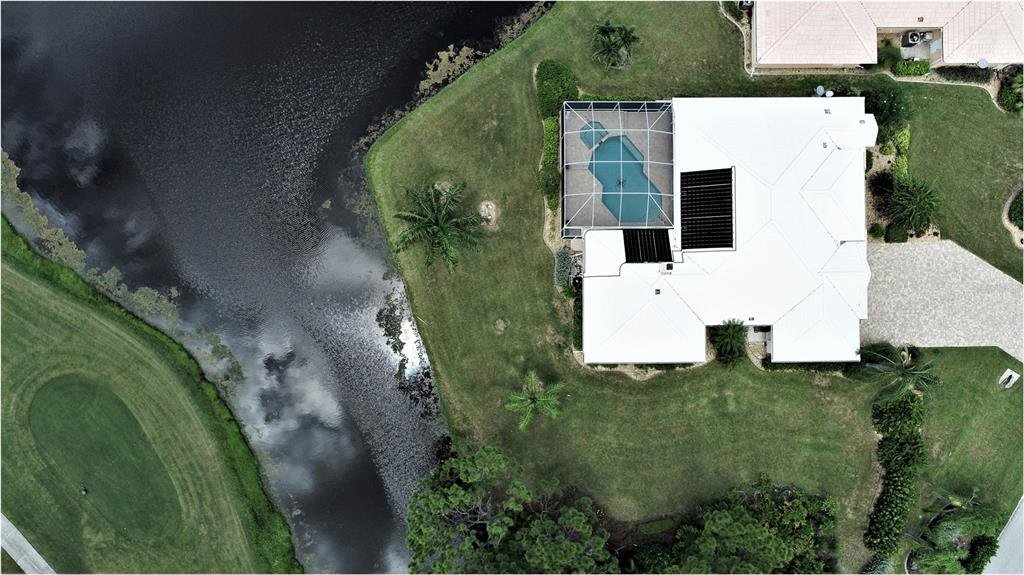
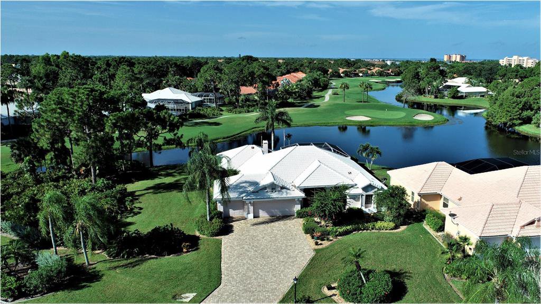
/t.realgeeks.media/thumbnail/iffTwL6VZWsbByS2wIJhS3IhCQg=/fit-in/300x0/u.realgeeks.media/livebythegulf/web_pages/l2l-banner_800x134.jpg)