25440 Aysen Drive, Punta Gorda, FL 33983
- $480,000
- 3
- BD
- 2
- BA
- 2,028
- SqFt
- Sold Price
- $480,000
- List Price
- $469,900
- Status
- Sold
- Days on Market
- 27
- Closing Date
- Aug 23, 2022
- MLS#
- C7462713
- Property Style
- Single Family
- Architectural Style
- Florida, Key West, Ranch
- Year Built
- 1988
- Bedrooms
- 3
- Bathrooms
- 2
- Living Area
- 2,028
- Lot Size
- 9,601
- Acres
- 0.22
- Total Acreage
- 0 to less than 1/4
- Legal Subdivision Name
- Punta Gorda Isles Sec 20
- Community Name
- Deep Creek
- MLS Area Major
- Punta Gorda
Property Description
3 Bed 2 Bath Custom Split Floor Plan with Available Oversized Vacant lot next door for separate purchase $40,000.00. The Minute you walk thru the door your eyes are drawn across the Living room to the Glistening pool. You will be impressed with the great curb appeal and landscaping of this home the moment you arrive! The entry features 2 double screened leaded glass doors. You'll notice lots of custom features ,Updated Kitchen Cabinets & Granite Counter tops , Wood & Porcelain Tile through out the home. Volume ceilings in the living and dining rooms. The family room has a cozy fireplace, cathedral ceiling, lots of built-ins, recessed lights and has an open concept with the kitchen. There are 9 ceiling fans throughout and the house has updated overhead plumbing. There is a large hallway leading to the bedrooms which is large enough for a computer area. The 2nd bedroom features a Murphy bed which conveys with the house. There is an indoor laundry room as well as a 2nd bath with easy pool access! You'll really enjoy the outdoor pool area which features a paver brick deck, a beautiful free form pool and lots of room to entertain under the covered lanai! The lush landscaping and private fenced in back yard backyard is a plus! This house is not in the flood zone per county maps and has hurricane shutters throughout. See this house today! You will be glad you did! This one is Move in ready
Additional Information
- Taxes
- $3805
- Minimum Lease
- No Minimum
- HOA Fee
- $125
- HOA Payment Schedule
- Annually
- Maintenance Includes
- Common Area Taxes
- Location
- Cleared, In County, Oversized Lot, Paved
- Community Features
- Deed Restrictions, Golf, No Truck/RV/Motorcycle Parking, Golf Community
- Property Description
- Attached
- Zoning
- RSF3.5
- Interior Layout
- Cathedral Ceiling(s), Ceiling Fans(s), Eat-in Kitchen, Kitchen/Family Room Combo, Master Bedroom Main Floor, Open Floorplan, Solid Surface Counters, Stone Counters, Thermostat, Walk-In Closet(s)
- Interior Features
- Cathedral Ceiling(s), Ceiling Fans(s), Eat-in Kitchen, Kitchen/Family Room Combo, Master Bedroom Main Floor, Open Floorplan, Solid Surface Counters, Stone Counters, Thermostat, Walk-In Closet(s)
- Floor
- Tile, Wood
- Appliances
- Dishwasher, Electric Water Heater, Microwave, Range, Refrigerator
- Utilities
- Cable Connected, Electricity Connected, Public, Sewer Connected, Water Connected
- Heating
- Central
- Air Conditioning
- Central Air
- Exterior Construction
- Block, Concrete, Stucco
- Exterior Features
- Fence, Irrigation System, Outdoor Shower, Rain Gutters, Sliding Doors
- Roof
- Shingle
- Foundation
- Crawlspace
- Pool
- Private
- Pool Type
- Gunite, In Ground
- Garage Carport
- 2 Car Garage
- Garage Spaces
- 2
- Garage Features
- Garage Door Opener
- Fences
- Chain Link
- Pets
- Allowed
- Flood Zone Code
- X
- Parcel ID
- 402305282009
- Legal Description
- PGI 020 0592 0006 PUNTA GORDA ISLES SEC20 BLK592 LT 6 835/970 940/1737 964/1053 1515/1092 UNRECDC-JAF 3863/1704 3878/2075 4109/2117 4109/2118 4703/808
Mortgage Calculator
Listing courtesy of GULF ACCESS HOMES, INC.. Selling Office: STELLAR NON-MEMBER OFFICE.
StellarMLS is the source of this information via Internet Data Exchange Program. All listing information is deemed reliable but not guaranteed and should be independently verified through personal inspection by appropriate professionals. Listings displayed on this website may be subject to prior sale or removal from sale. Availability of any listing should always be independently verified. Listing information is provided for consumer personal, non-commercial use, solely to identify potential properties for potential purchase. All other use is strictly prohibited and may violate relevant federal and state law. Data last updated on
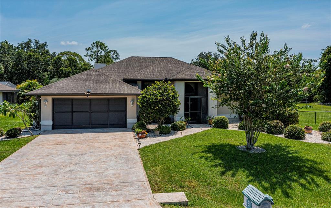
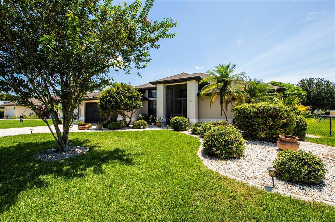
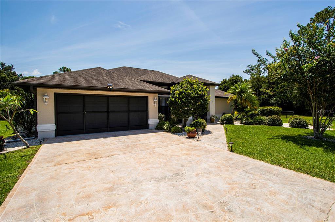
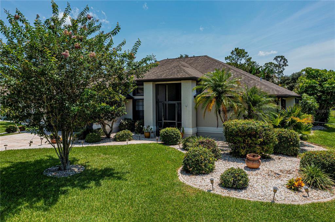
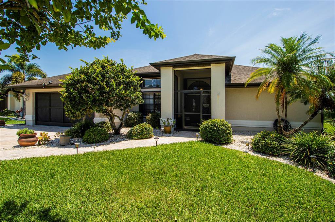
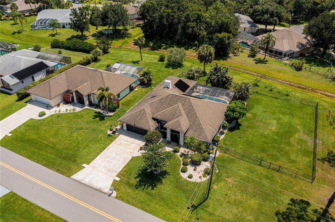
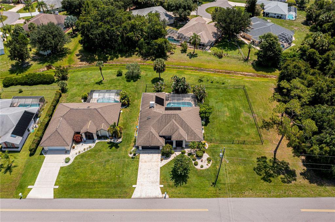
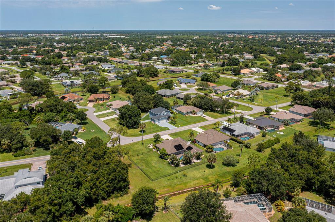
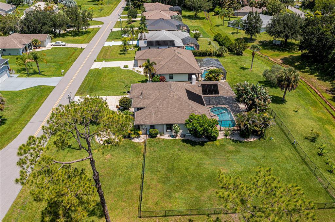
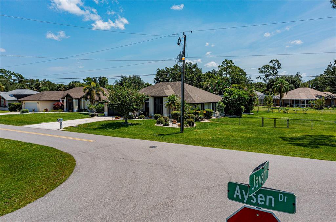
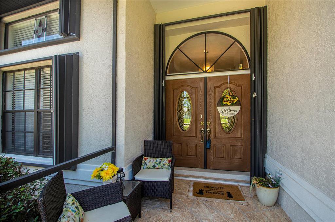
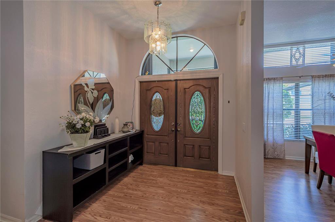
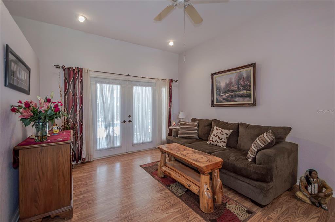
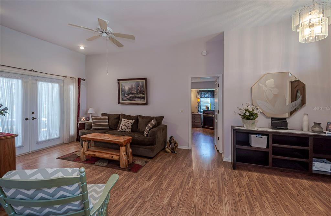
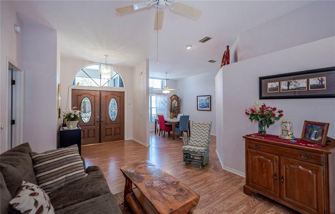
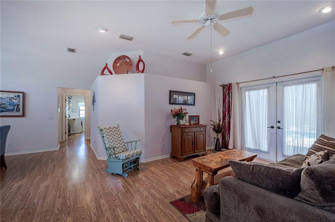
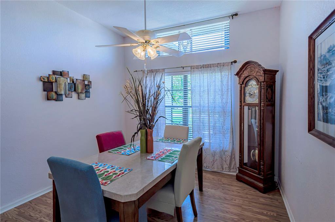
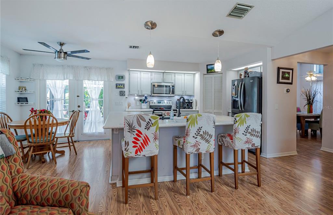
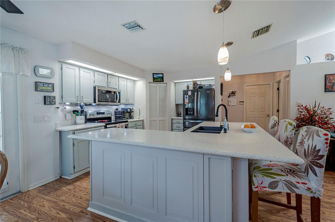
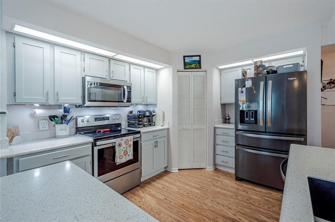
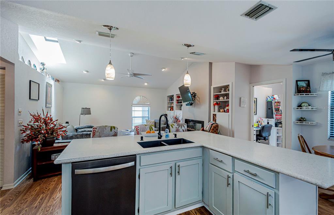
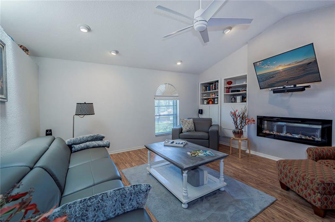
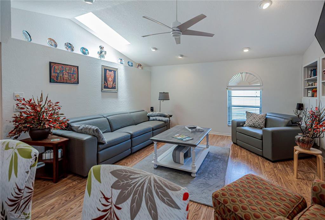
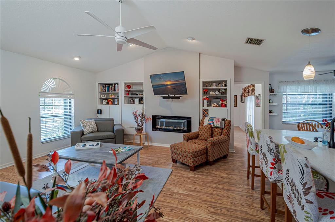
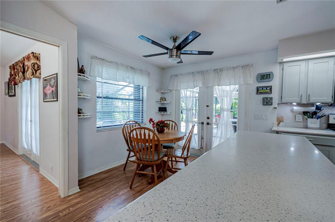
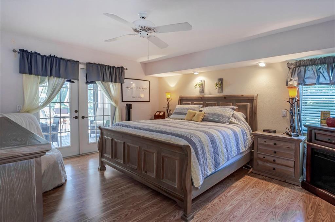
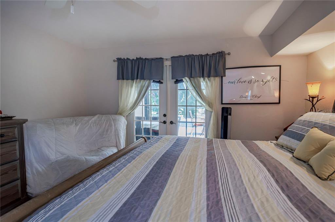
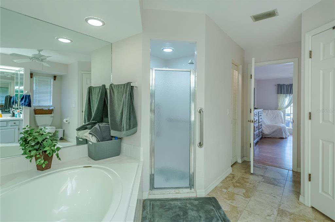
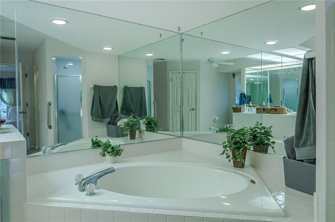
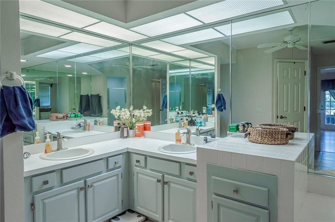
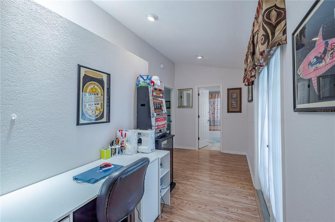
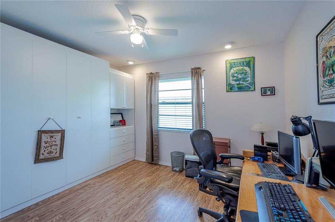
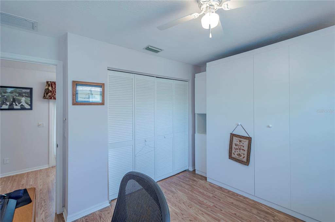
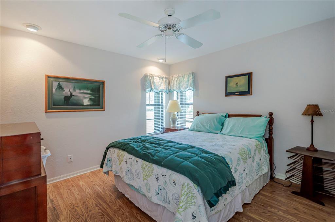
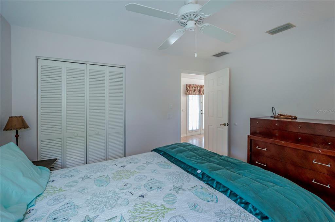
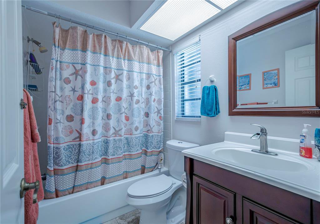
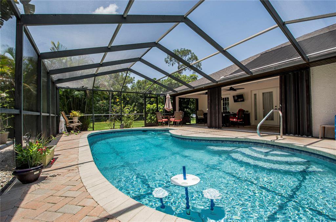
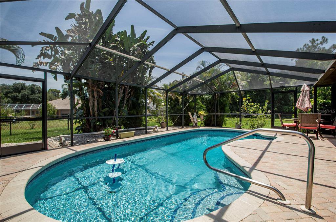
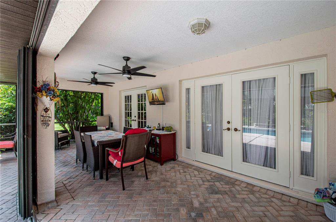
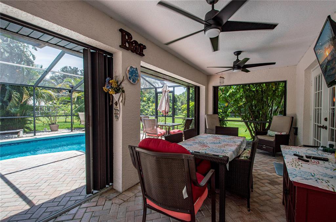
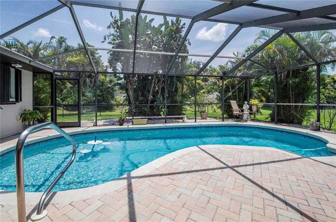
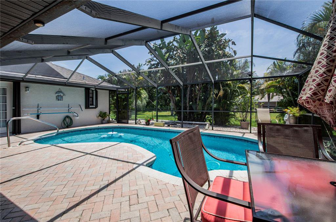
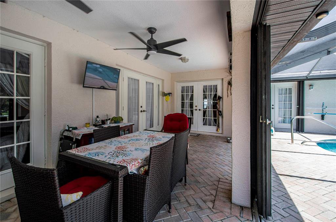
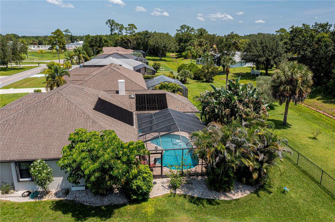
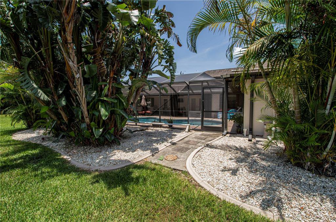
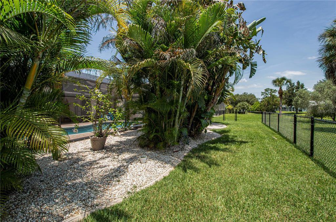
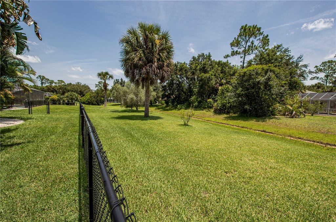
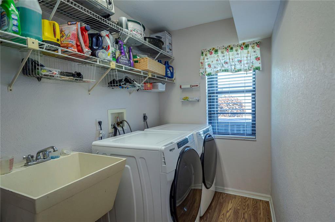
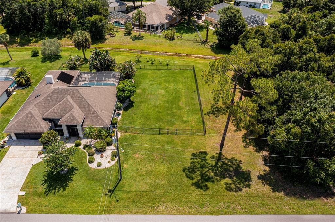
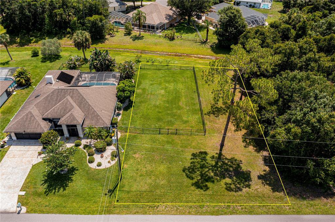
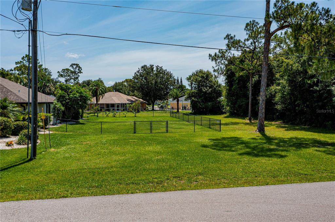
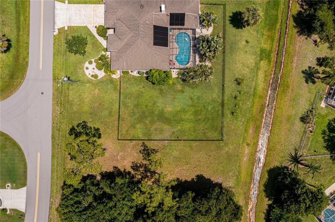
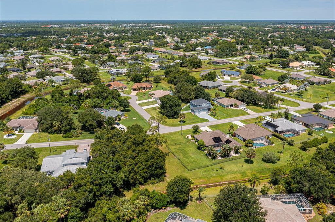
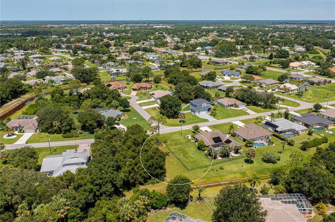
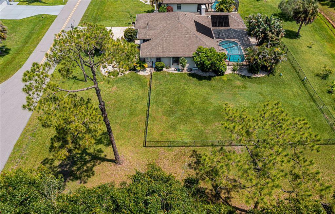
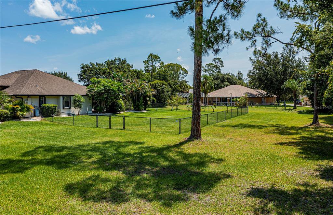
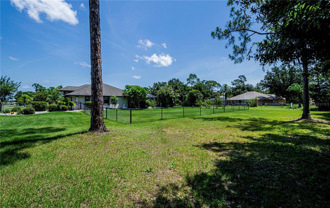
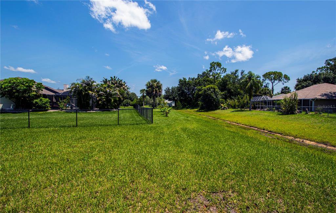
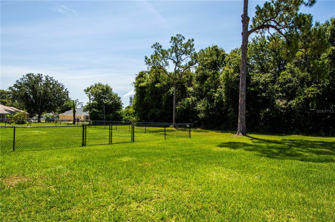
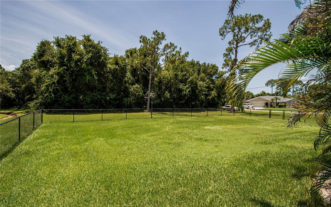
/t.realgeeks.media/thumbnail/iffTwL6VZWsbByS2wIJhS3IhCQg=/fit-in/300x0/u.realgeeks.media/livebythegulf/web_pages/l2l-banner_800x134.jpg)