2451 Daisy Drive, North Port, FL 34289
- $417,000
- 2
- BD
- 2
- BA
- 1,572
- SqFt
- Sold Price
- $417,000
- List Price
- $422,900
- Status
- Sold
- Days on Market
- 7
- Closing Date
- Apr 29, 2022
- MLS#
- C7454095
- Property Style
- Villa
- Architectural Style
- Florida
- Year Built
- 2016
- Bedrooms
- 2
- Bathrooms
- 2
- Living Area
- 1,572
- Lot Size
- 4,664
- Acres
- 0.11
- Total Acreage
- 0 to less than 1/4
- Legal Subdivision Name
- Cypress Falls Ph 1c
- Community Name
- Cypress Falls
- MLS Area Major
- North Port
Property Description
*3D INTERACTIVE VIRTUAL TOUR* Enjoy resort style living in the 55+ active adult, maintenance free, gated, Del Webb community of Cypress Falls at The Woodlands! Featuring a breezy Coastal interior feel, this meticulously maintained Villa is a remarkable find! This charming 2 bedroom + DEN, 2 bath villa is just what you have been looking for! Pull into your driveway and be greeted with lush Florida landscaping including curbing, palm trees, lush green grass, exterior lights and an inviting tiled and screened in entryway. Open the etched glass front door to an open floor plan, with high ceilings and doorways. BRAND NEW 18 inch tile throughout, neutral colors that give this space a warm and cozy feel, and beautiful crown molding highlighting your new home. Double glass French doors lead to a den, this space is the perfect area for an office, craft room or even a 3rd bedroom. The gourmet kitchen would be sure to please any chef in your life! It features granite countertops, decorative stone backsplash, Stainless Steel appliances, 48" cabinets, skylight, closet pantry, recessed lights, both over cabinet lighting and under cabinet lighting, and an abundance of cabinet and counter space. The kitchen overlooks the dining room & great room which makes this a great layout for entertaining family & friends. The guest bedroom and bathroom are across the home in an ideal guest quarters layout. The guest bedroom is equipped with a private closet, window and ceiling fan, and the guest bath has a vanity with large mirror, light fixture, and shower/tub combo. The master suite is good sized with new vinyl plank wood flooring, walk-in-closet for all your clothing needs and an en-suite master bath with dual sinks, granite countertop vanity and shower. A gorgeous window with serene lakeview showcases this room, what a wonderful way to start your day. Sliding glass doors with custom made plantation shutters in the Great Room lead out to the private screened in lanai. Love to dine outside? You're in luck, this is the most peaceful of settings! Appreciate a home-cooked meal while watching the sunset reflect off the water. You can also sit back and relax and enjoy your morning cup of coffee while listening to the birds chirping and watching the wildlife frolic including Blue Heron, Sandhill Cranes, Turtles, Ducks and Alligators - all right from your own backyard. This elegant home has plenty of upgrades; newer interior paint, custom plantation shutters throughout, new light fixtures and ceiling fans. An inside laundry room with wall cabinets and utlity sink finish off this home. MAINTENANCE FREE means you don’t have to worry about your lawn care, landscaping or irrigation. Enjoy Resort-style amenities and activities including a luxurious Clubhouse, resistance and resort pools, fitness center, tennis, hobby clubs, dog park, bocce ball courts, a community garden and so much more. So convenient to I-75, shopping, medical and educational opportunities. And for nature lovers, the Blueway’s Trails Park System is nearby and State Parks abound. This is a wonderful Villa in an amazing community. Don't let this one slip away!
Additional Information
- Taxes
- $4541
- Taxes
- $801
- Minimum Lease
- 1 Month
- Hoa Fee
- $1,009
- HOA Payment Schedule
- Quarterly
- Maintenance Includes
- Pool, Maintenance Grounds, Pool, Recreational Facilities
- Other Fees Amount
- 303
- Other Fees Term
- Annual
- Location
- City Limits, In County, Sidewalk, Paved
- Community Features
- Buyer Approval Required, Deed Restrictions, Fitness Center, Gated, Golf Carts OK, Irrigation-Reclaimed Water, Pool, Sidewalks, Tennis Courts, Gated Community
- Zoning
- PCDN
- Interior Layout
- Ceiling Fans(s), Crown Molding, High Ceilings, Open Floorplan, Solid Surface Counters, Split Bedroom, Stone Counters, Thermostat, Walk-In Closet(s), Window Treatments
- Interior Features
- Ceiling Fans(s), Crown Molding, High Ceilings, Open Floorplan, Solid Surface Counters, Split Bedroom, Stone Counters, Thermostat, Walk-In Closet(s), Window Treatments
- Floor
- Ceramic Tile
- Appliances
- Dishwasher, Dryer, Electric Water Heater, Microwave, Range, Refrigerator, Washer
- Utilities
- BB/HS Internet Available, Cable Available, Public, Underground Utilities
- Heating
- Central
- Air Conditioning
- Central Air
- Exterior Construction
- Block, Stucco
- Exterior Features
- Hurricane Shutters, Lighting, Rain Gutters, Sidewalk, Sliding Doors
- Roof
- Tile
- Foundation
- Slab
- Pool
- Community
- Garage Carport
- 2 Car Garage
- Garage Spaces
- 2
- Garage Features
- Driveway, Garage Door Opener
- Garage Dimensions
- 19x19
- Elementary School
- Toledo Blade Elementary
- Middle School
- Woodland Middle School
- High School
- North Port High
- Housing for Older Persons
- Yes
- Water View
- Lake
- Water Frontage
- Lake
- Pets
- Allowed
- Flood Zone Code
- X
- Parcel ID
- 1113020029
- Legal Description
- LOT 5, BLK 72, CYPRESS FALLS PHASE 1C
Mortgage Calculator
Listing courtesy of RE/MAX ANCHOR REALTY. Selling Office: NEXTHOME EXCELLENCE.
StellarMLS is the source of this information via Internet Data Exchange Program. All listing information is deemed reliable but not guaranteed and should be independently verified through personal inspection by appropriate professionals. Listings displayed on this website may be subject to prior sale or removal from sale. Availability of any listing should always be independently verified. Listing information is provided for consumer personal, non-commercial use, solely to identify potential properties for potential purchase. All other use is strictly prohibited and may violate relevant federal and state law. Data last updated on
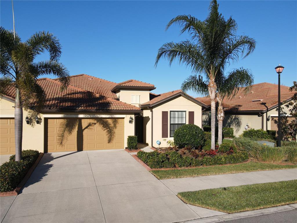
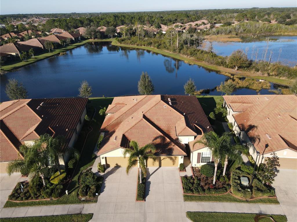
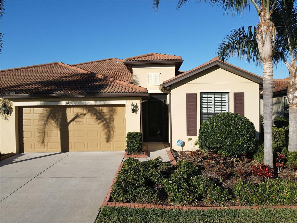
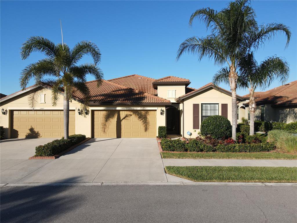
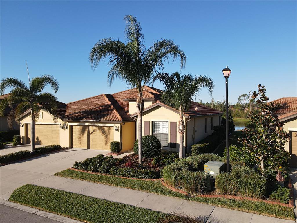
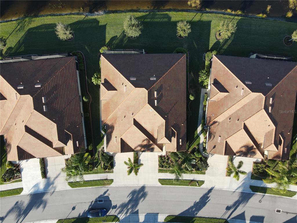
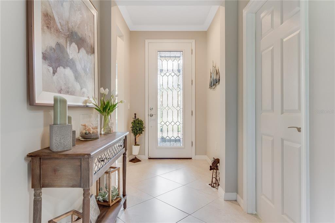
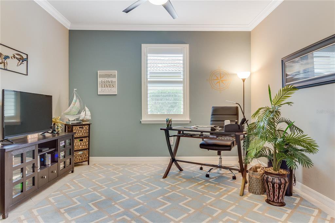
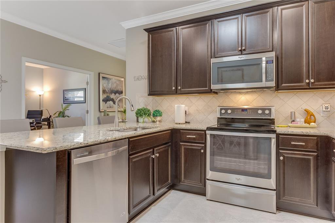
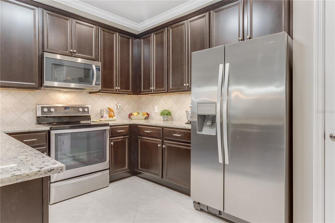
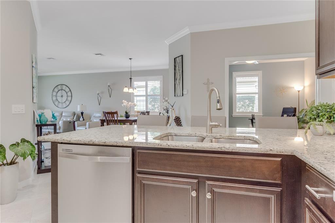
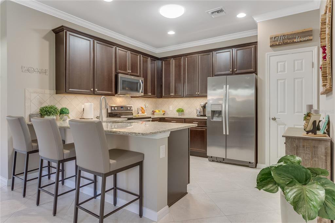
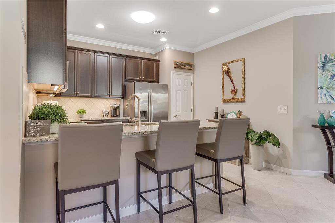
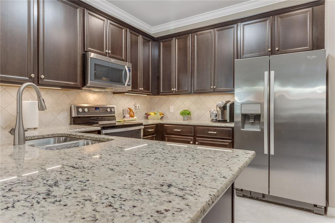
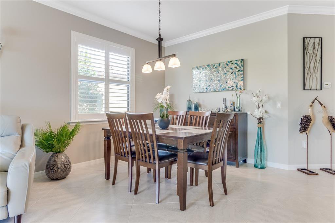
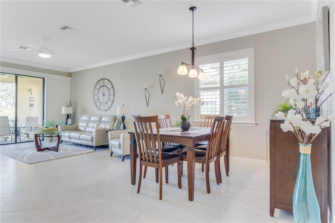
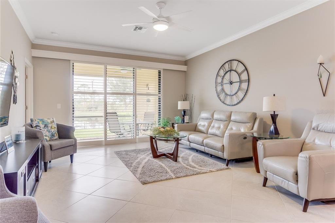
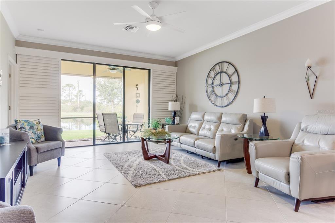
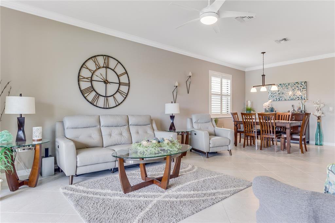
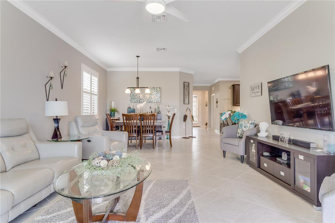
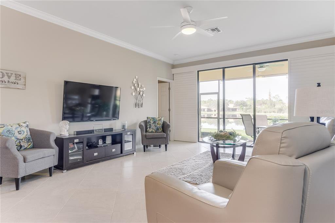
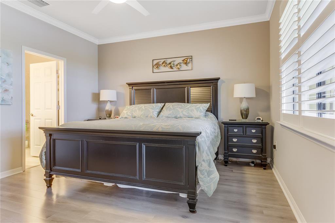
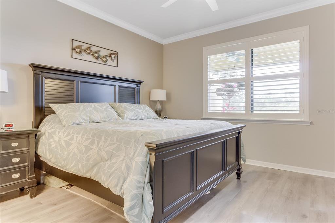
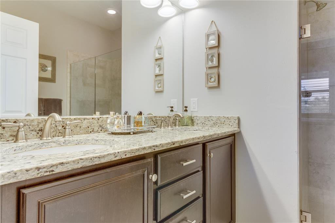
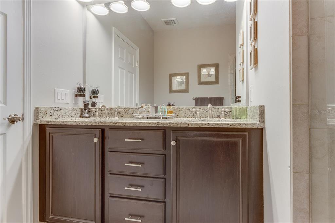
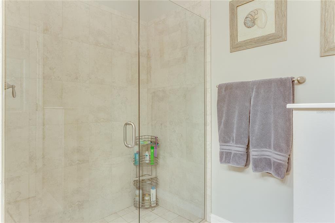
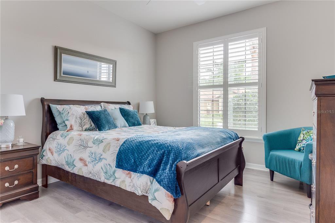
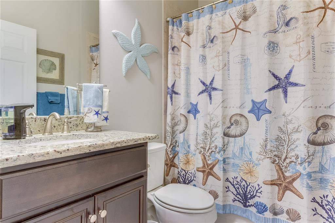
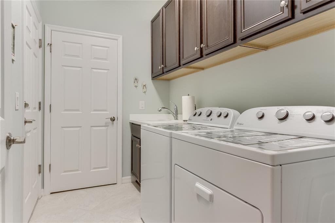
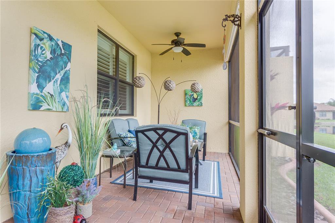
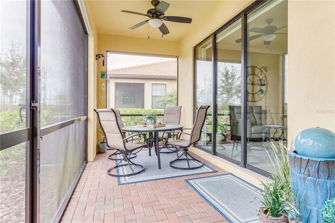
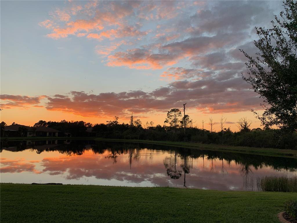
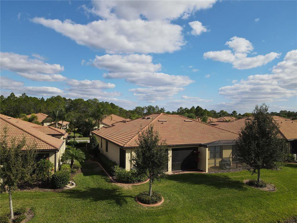
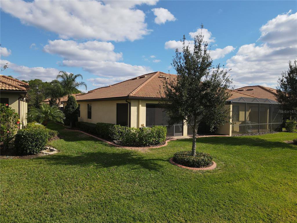
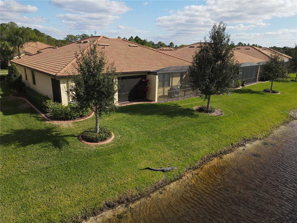
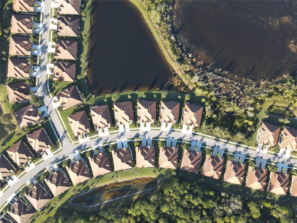
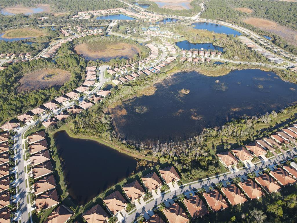
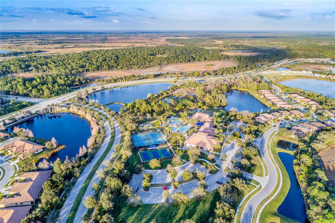
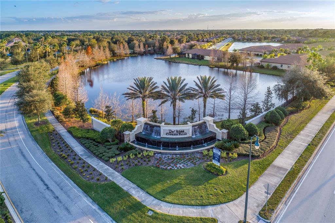
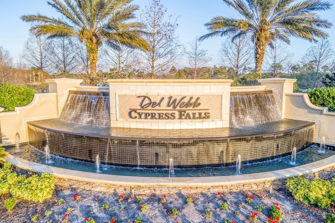
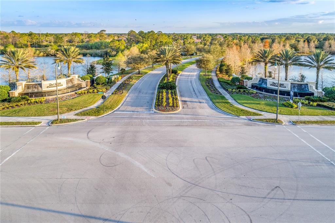


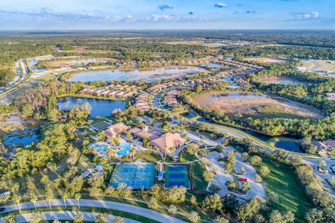
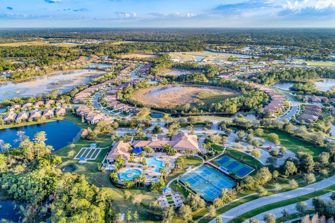
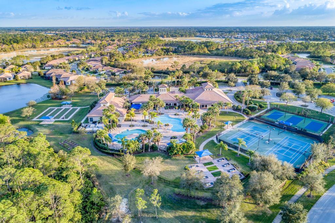
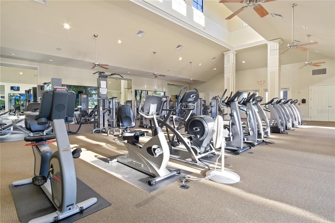
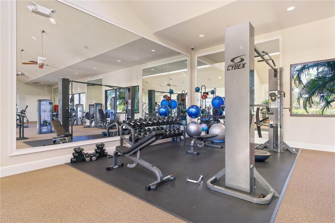
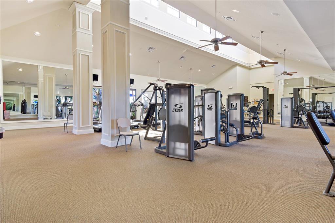
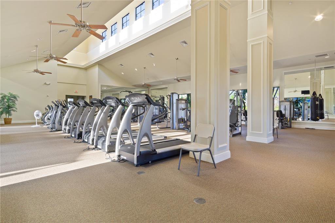

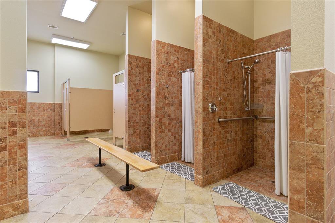
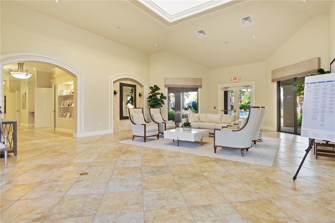
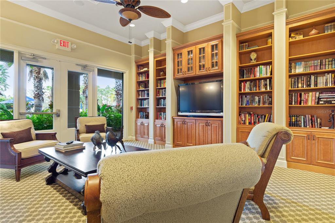
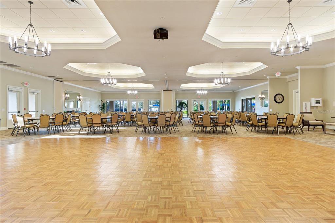
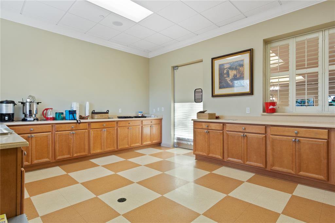
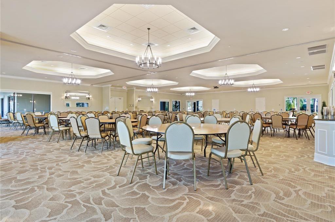
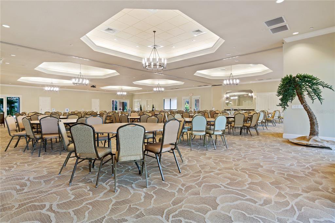

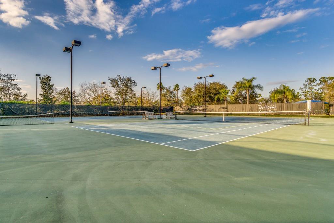
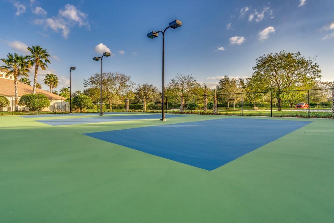

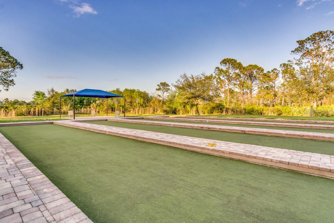
/t.realgeeks.media/thumbnail/iffTwL6VZWsbByS2wIJhS3IhCQg=/fit-in/300x0/u.realgeeks.media/livebythegulf/web_pages/l2l-banner_800x134.jpg)