3329 Sunset Key Circle Unit 402, Punta Gorda, FL 33955
- $625,000
- 3
- BD
- 3
- BA
- 2,065
- SqFt
- Sold Price
- $625,000
- List Price
- $564,900
- Status
- Sold
- Days on Market
- 2
- Closing Date
- Feb 07, 2022
- MLS#
- C7453999
- Property Style
- Condo
- Year Built
- 2005
- Bedrooms
- 3
- Bathrooms
- 3
- Living Area
- 2,065
- Total Acreage
- Non-Applicable
- Building Name
- 3329
- Monthly Condo Fee
- 1155
- Legal Subdivision Name
- Grande Isle Twrs Iii & Iv Ph 02
- MLS Area Major
- Punta Gorda
Property Description
Seller calling for highest and best offers no later than 5pm on 1/27/2022. Safe Harbor Burnt Store Marina’s Grande Isle Towers are by far Punta Gorda’s premier luxury destination, with million-dollar water views and five-star amenities there’s just no comparison. You’ll love the resort lifestyle offered on your gated private island of Prosperity Point! This spacious great-room plan offers over 2200 sq ft of living & outdoor space, 3 bedrooms, 3 full baths, lanai, secure under building parking and a climate-controlled storage unit. All furnishings will be included in the sale. A formal foyer entry is accented by a double tray ceiling opening to soaring 9’ ceilings with crown molding, floor to ceiling sliding doors and diamond set tile with a custom insert. The great room centers on the dramatic floor to ceiling sliding doors that showcase sweeping harbor views. The desirable “Wedge” floor-plan in an expansive & wide living area with 27 ft across the waterside. Fulfill all your culinary dreams in this gorgeous & functional kitchen boasting wood cabinets/granite counter-tops, tile kick plate & backsplash plus breakfast bar seating. There is an abundance of storage, task space including a full pantry. Can & pendant lighting showcase the tray ceiling and crown molding adding the finishing touches to this dream kitchen. Entertaining is made easy with the convenience of a separate wet bar with refrigerator. The owner’s suite has a beautiful water view and private lanai access. Huge 17x14 sq. ft. bedroom means room for the king bed plus a cozy seating area. Custom drapery covers the floor to ceiling tinted impact window and door. Spacious walk-in and linen closets flank the hall to the bath. The well-appointed bath has glass shower door, cultured marble soaking tub & double sink vanity. Treat your guests to the privacy of the 2nd bedroom (with full bath) and adjacent 3rd bedroom with glass doors opposite the master suite & convenient to the main bath and laundry room. The 20x9 screened and tiled lanai perched over the channel offers spectacular views of Charlotte Harbor, sunsets across the horizon and sailboat traffic. Prosperity Point has a mile-long walking path along the waterfront for up close views of dolphin, manatee and other marine life. Live the resort lifestyle of your dreams in a Harbor-Front setting with on-site amenities including The Platinum Point Yacht Club, World Class Safe Harbor Marina, Executive Golf, Waterfront Dining/Entertainment, Fitness, Social & Racket Sports, 50 Ft Pool/Spa plus so much more without leaving the gates of your community! Boater’s this is the largest and most modern full-service marine facility on the West Coast of Florida. Stop in to the see the recent expansion and total renovation. You'll be in awe of this gorgeous waterfront community just 10 nautical miles to the Gulf waters via the Boca Grande Pass.
Additional Information
- Taxes
- $4793
- Minimum Lease
- 1 Month
- Hoa Fee
- $2,640
- HOA Payment Schedule
- Annually
- Maintenance Includes
- Guard - 24 Hour, Cable TV, Common Area Taxes, Pool, Escrow Reserves Fund, Fidelity Bond, Insurance, Internet, Maintenance Structure, Maintenance Grounds, Maintenance, Management, Pest Control, Pool, Security, Sewer, Trash, Water
- Condo Fees
- $3466
- Condo Fees Term
- Quarterly
- Community Features
- Buyer Approval Required, Boat Ramp, Deed Restrictions, Fitness Center, Gated, Golf Carts OK, Golf, Pool, Boat Ramp, Sidewalks, Tennis Courts, Water Access, Waterfront, Golf Community, Gated Community, Maintenance Free, Security
- Property Description
- High Rise
- Zoning
- RM-2
- Interior Layout
- Ceiling Fans(s), Crown Molding, High Ceilings, Living Room/Dining Room Combo, Open Floorplan, Solid Wood Cabinets, Split Bedroom, Stone Counters, Tray Ceiling(s), Walk-In Closet(s), Wet Bar, Window Treatments
- Interior Features
- Ceiling Fans(s), Crown Molding, High Ceilings, Living Room/Dining Room Combo, Open Floorplan, Solid Wood Cabinets, Split Bedroom, Stone Counters, Tray Ceiling(s), Walk-In Closet(s), Wet Bar, Window Treatments
- Floor
- Carpet, Ceramic Tile
- Appliances
- Dishwasher, Disposal, Dryer, Electric Water Heater, Microwave, Refrigerator, Washer, Wine Refrigerator
- Utilities
- Cable Connected, Electricity Connected, Public, Sewer Connected, Sprinkler Recycled, Water Connected
- Heating
- Central, Electric
- Air Conditioning
- Central Air
- Exterior Construction
- Block, Concrete, Stucco
- Exterior Features
- Irrigation System, Lighting, Outdoor Grill, Outdoor Shower, Sidewalk, Sliding Doors, Storage
- Roof
- Concrete, Tile
- Foundation
- Slab
- Pool
- Community, Private
- Pool Type
- Gunite, Heated, In Ground, Lap, Lighting, Outside Bath Access
- Garage Carport
- 1 Car Garage
- Garage Spaces
- 1
- Garage Features
- Electric Vehicle Charging Station(s), Garage Door Opener, Golf Cart Parking, Ground Level, Guest, Open, Under Building
- Pets
- Allowed
- Max Pet Weight
- 100
- Pet Size
- Large (61-100 Lbs.)
- Floor Number
- 4
- Flood Zone Code
- AE
- Parcel ID
- 01-43-22-19-00001.0402
- Legal Description
- GRANDE ISLE TOWERS III + IV DESC IN OR 4673 PG 4060 PH I UNIT 402
Mortgage Calculator
Listing courtesy of ALLISON JAMES ESTATES & HOMES. Selling Office: CALENDA REAL ESTATE GROUP,INC..
StellarMLS is the source of this information via Internet Data Exchange Program. All listing information is deemed reliable but not guaranteed and should be independently verified through personal inspection by appropriate professionals. Listings displayed on this website may be subject to prior sale or removal from sale. Availability of any listing should always be independently verified. Listing information is provided for consumer personal, non-commercial use, solely to identify potential properties for potential purchase. All other use is strictly prohibited and may violate relevant federal and state law. Data last updated on

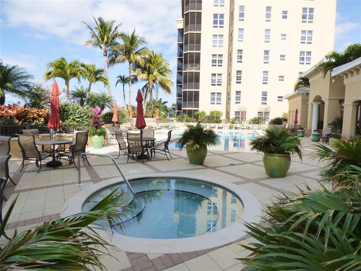
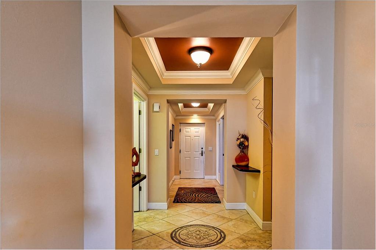
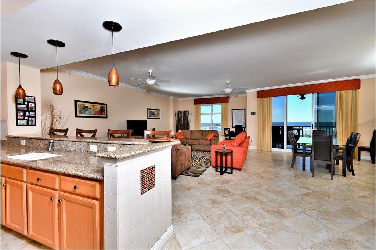
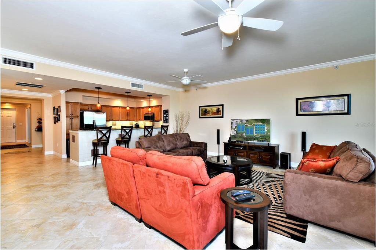
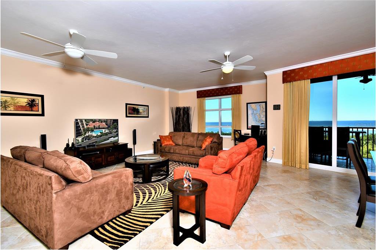
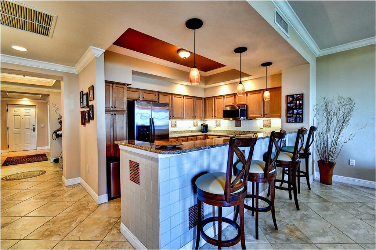
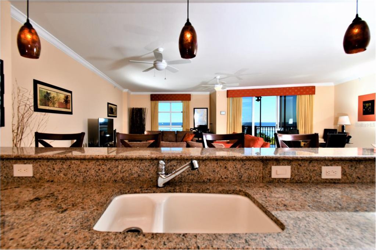
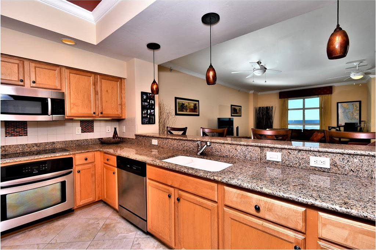
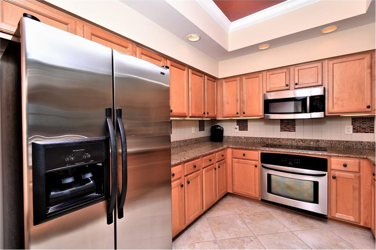



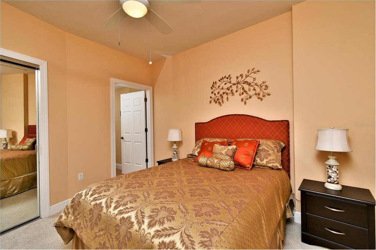

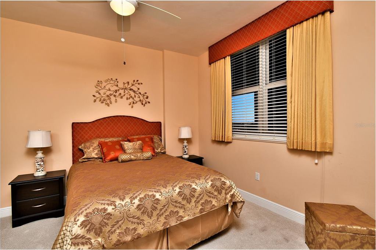

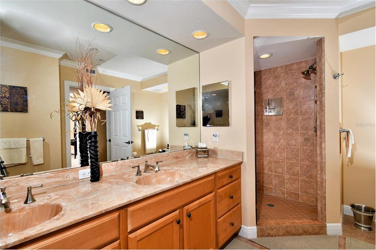

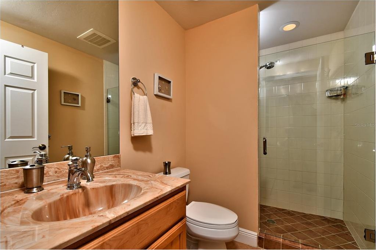
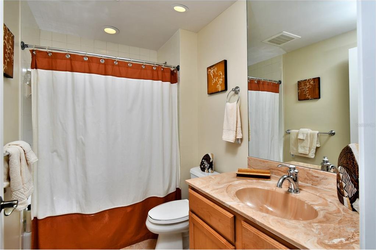
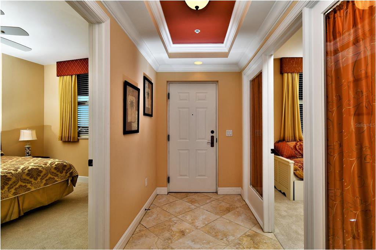
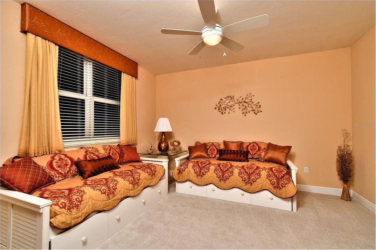

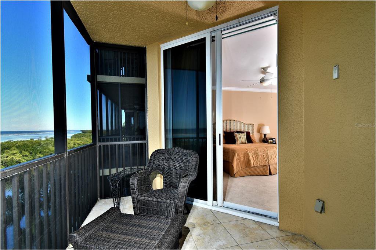
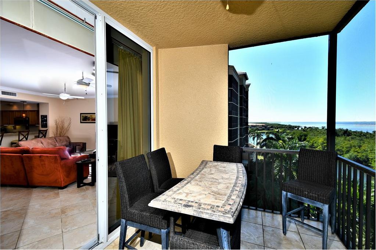

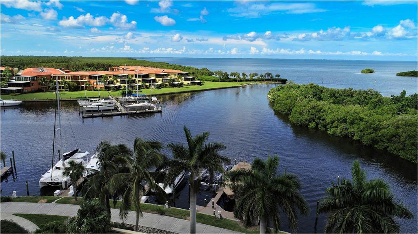
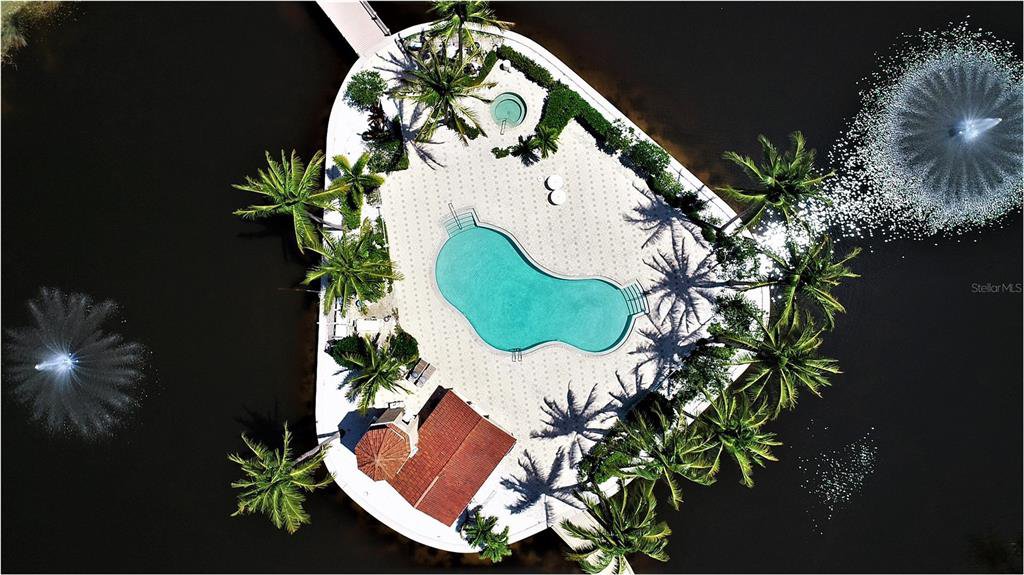
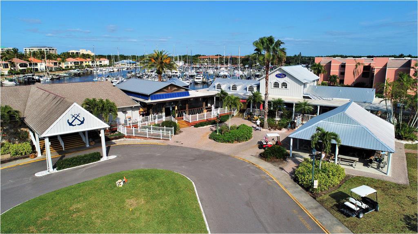

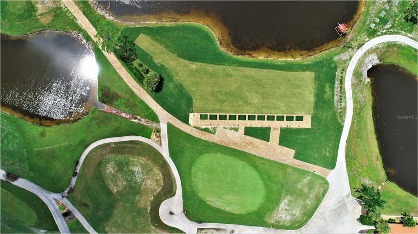
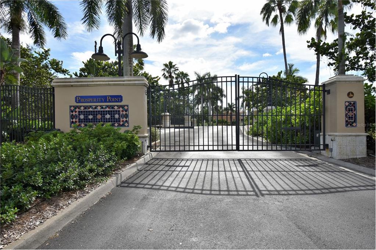
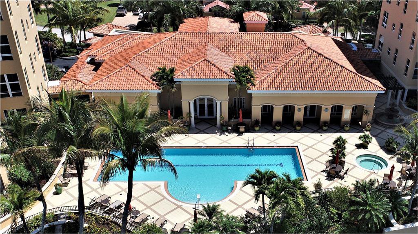

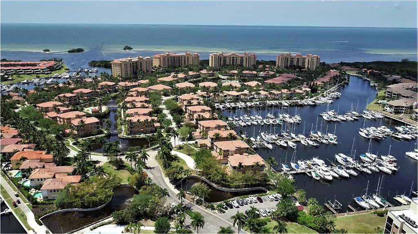

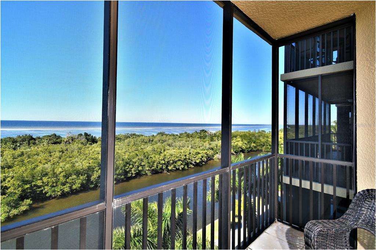
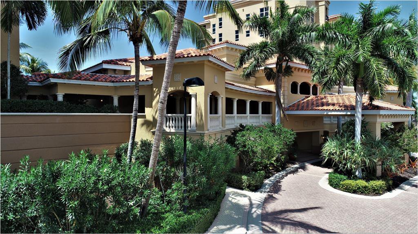
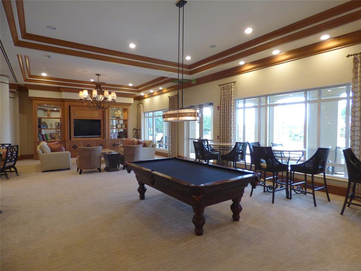
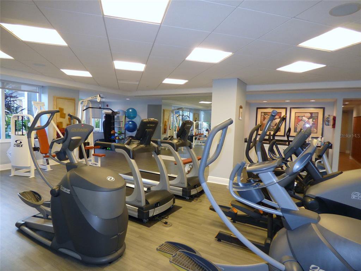
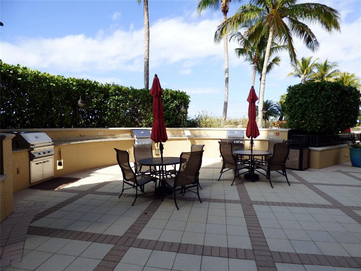
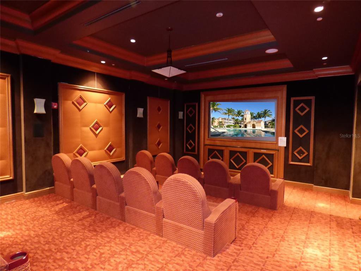
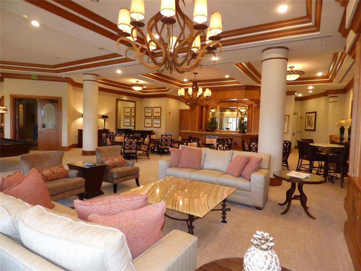
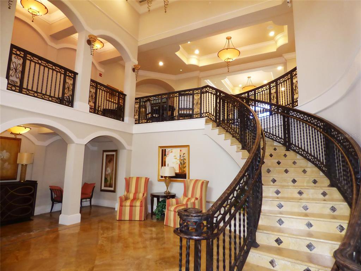
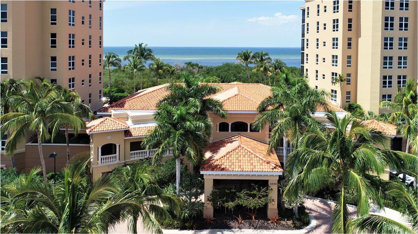
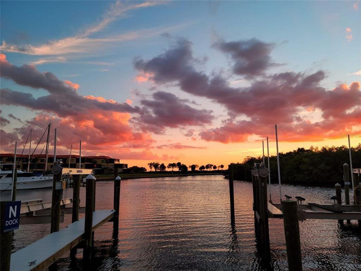
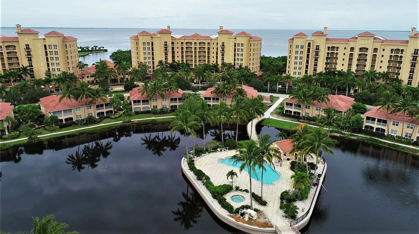
/t.realgeeks.media/thumbnail/iffTwL6VZWsbByS2wIJhS3IhCQg=/fit-in/300x0/u.realgeeks.media/livebythegulf/web_pages/l2l-banner_800x134.jpg)