26133 Notre Dame Boulevard, Punta Gorda, FL 33955
- $389,000
- 3
- BD
- 2
- BA
- 1,729
- SqFt
- Sold Price
- $389,000
- List Price
- $389,000
- Status
- Sold
- Days on Market
- 15
- Closing Date
- Jan 07, 2022
- MLS#
- C7451817
- Property Style
- Single Family
- Architectural Style
- Florida, Ranch
- Year Built
- 1997
- Bedrooms
- 3
- Bathrooms
- 2
- Living Area
- 1,729
- Lot Size
- 13,300
- Acres
- 0.31
- Total Acreage
- 1/4 to less than 1/2
- Legal Subdivision Name
- S. Punta Gorda Heights
- Complex/Comm Name
- S Punta Gorda Height
- Community Name
- South Punta Gorda Heights
- MLS Area Major
- Punta Gorda
Property Description
**PLEASE ENJOY THE 3D INTERACTIVE VIRTUAL TOUR ASSOCIATED WITH THIS LISTING - OPPORTUNITY ALERT! Welcome home to South Punta Gorda Heights and this 1997-built, three-bedroom, two-bath, pool home. Situated on a .31-acre parcel (~13,300 sq. feet), with road-frontage at the front and rear of the lot (Notre Dame Blvd. & Glaspell Road), this residence has it all! Design features include a living and family room, a semi-updated open kitchen with newer stainless appliances, ample cabinetry, and granite counter space. A split bedroom plan for added privacy and a nearly 900+ square foot outdoor oasis which includes a 23x12 foot re-surfaced, heated saltwater pool, surrounded by beautiful paver-stone decking and a 300 square foot under-roof area with electric rolldown storm protection. This outdoor area is accessible from the living room, family room, kitchen, owner’s suite, guest bath, and one of the two guest bedrooms. Other features of this home include hardwood flooring in all but the bedrooms, which are laminate, the tiled baths and the utility room, a central station security system (surveillance, smoke & fire), and a whole-house R/O system. In addition to the central cooling and heating system, all three bedrooms and the garage, are equipped with new split air conditioning systems for more efficient cooling. Also, the two-car attached garage has an additional two-car, car-port parking area over a portion of the concrete driveway. There is also an 18x16 utility building within the fenced backyard. From this location, you are two miles from shopping, 3 miles from Interstate 75 (Exit 158 at Tuckers Grade), 5.5 miles from the Punta Gorda Airport (PGD), and just 6 miles from historic downtown Punta Gorda! With a rural setting, this home is close to everything; make your showing appointment today and see for yourself; it may be the one you’ve been waiting for!
Additional Information
- Taxes
- $4251
- Minimum Lease
- No Minimum
- Maintenance Includes
- None
- Location
- FloodZone, In County, Paved
- Community Features
- None, No Deed Restriction
- Zoning
- RSF5
- Interior Layout
- Cathedral Ceiling(s), Ceiling Fans(s), Crown Molding, Eat-in Kitchen, Kitchen/Family Room Combo, Living Room/Dining Room Combo, Split Bedroom, Stone Counters, Thermostat, Walk-In Closet(s)
- Interior Features
- Cathedral Ceiling(s), Ceiling Fans(s), Crown Molding, Eat-in Kitchen, Kitchen/Family Room Combo, Living Room/Dining Room Combo, Split Bedroom, Stone Counters, Thermostat, Walk-In Closet(s)
- Floor
- Ceramic Tile, Laminate, Wood
- Appliances
- Dishwasher, Dryer, Electric Water Heater, Microwave, Range, Range Hood, Refrigerator, Washer, Water Softener, Whole House R.O. System
- Utilities
- BB/HS Internet Available, Cable Available, Electricity Connected, Phone Available
- Heating
- Central, Electric, Zoned
- Air Conditioning
- Central Air, Mini-Split Unit(s)
- Exterior Construction
- Block, Stucco
- Exterior Features
- Hurricane Shutters, Rain Gutters
- Roof
- Shingle
- Foundation
- Slab
- Pool
- Private
- Pool Type
- Chlorine Free, Gunite, Heated, In Ground, Salt Water, Screen Enclosure
- Garage Carport
- 2 Car Carport, 2 Car Garage
- Garage Spaces
- 2
- Garage Features
- Driveway, Garage Door Opener
- Garage Dimensions
- 19x19
- Elementary School
- East Elementary
- Middle School
- Punta Gorda Middle
- High School
- Charlotte High
- Fences
- Chain Link, Fenced
- Pets
- Allowed
- Flood Zone Code
- 9AE
- Parcel ID
- 412333353011
- Legal Description
- SPG 004 0000 1121 S P G HTS 4TH ADD LT 1121 147/125 NT935/235 PR87-550 953/93 992/1322 1130/173 1130/176 1330/1986 1501/1298 PR2000-550 1881/1391-93 DC2006/1023-NB 2162/641 2939/1810 CT3750/1176 3847/1484 4475/10
Mortgage Calculator
Listing courtesy of RE/MAX ANCHOR REALTY. Selling Office: KELLER WILLIAMS REALTY GOLD.
StellarMLS is the source of this information via Internet Data Exchange Program. All listing information is deemed reliable but not guaranteed and should be independently verified through personal inspection by appropriate professionals. Listings displayed on this website may be subject to prior sale or removal from sale. Availability of any listing should always be independently verified. Listing information is provided for consumer personal, non-commercial use, solely to identify potential properties for potential purchase. All other use is strictly prohibited and may violate relevant federal and state law. Data last updated on
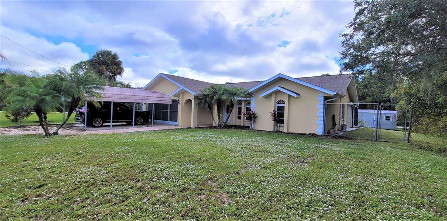
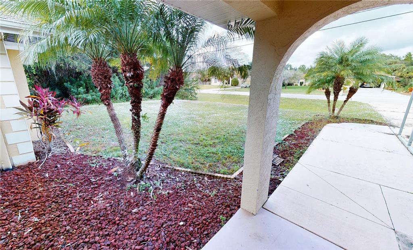
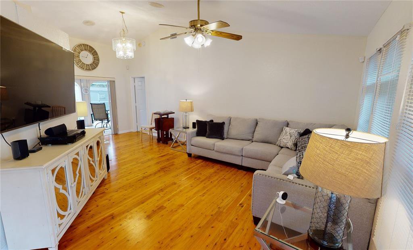
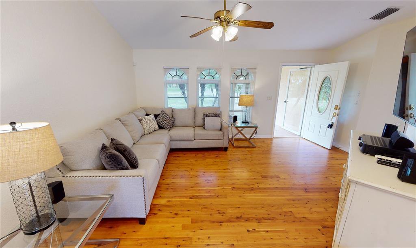
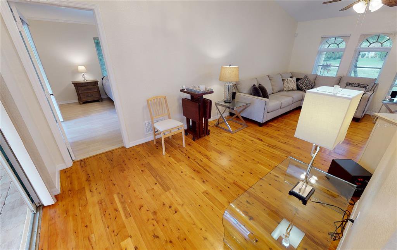
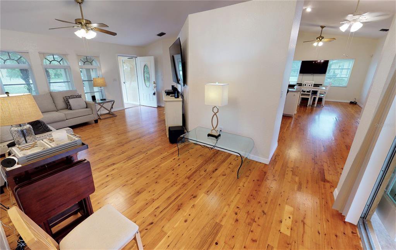
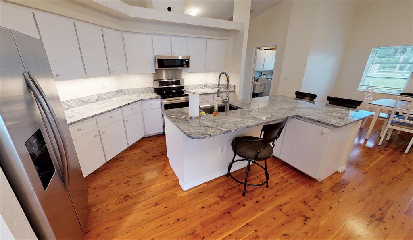
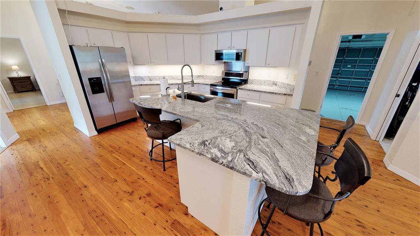
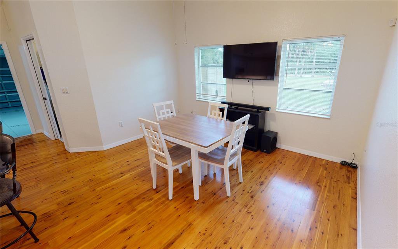
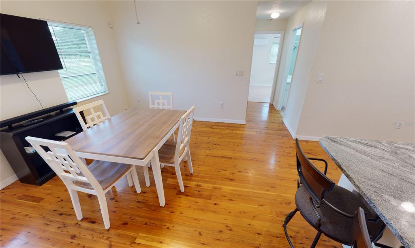
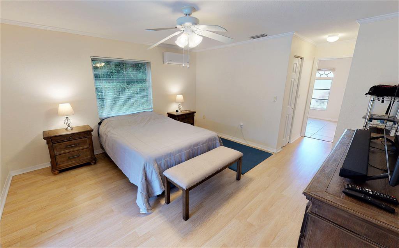
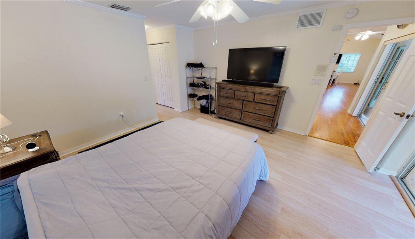
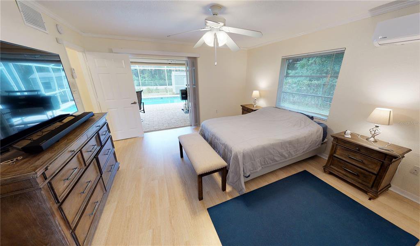
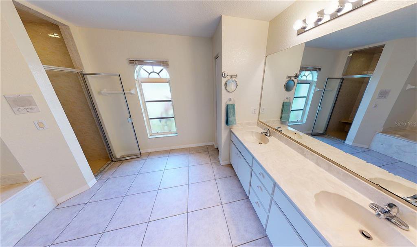
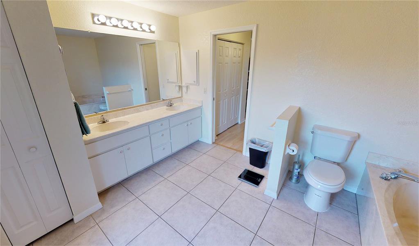

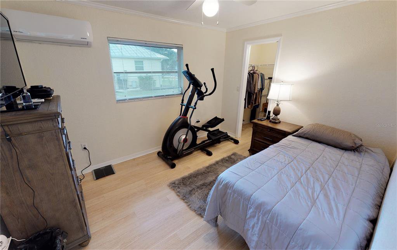
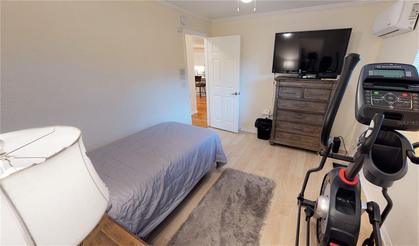
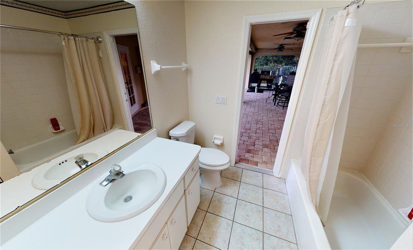
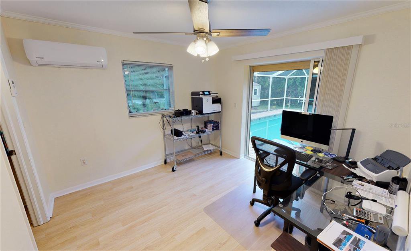
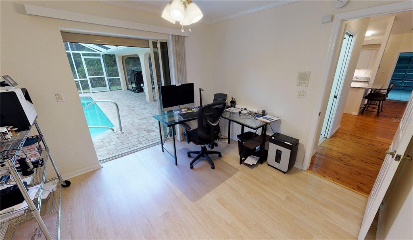
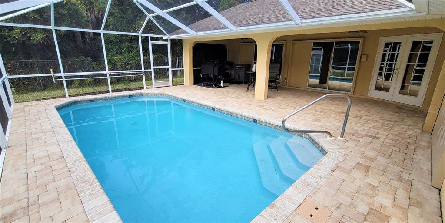
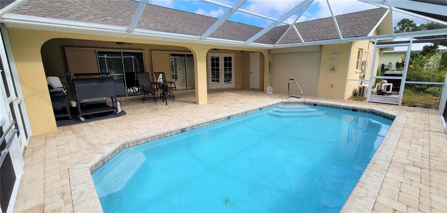
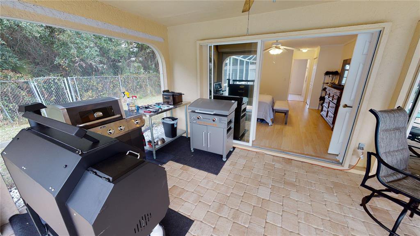
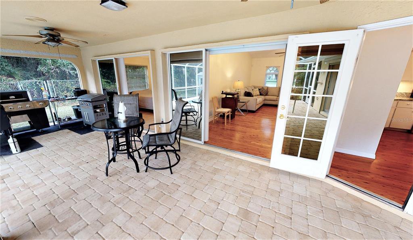
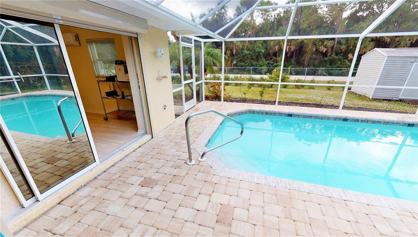
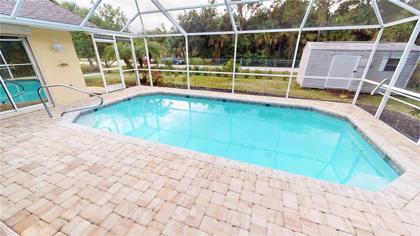
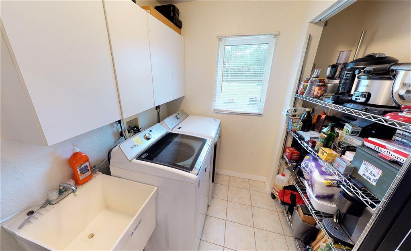
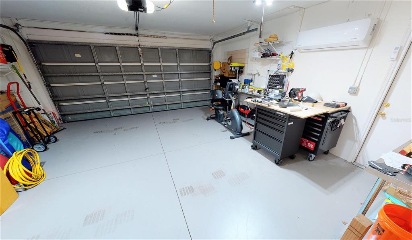
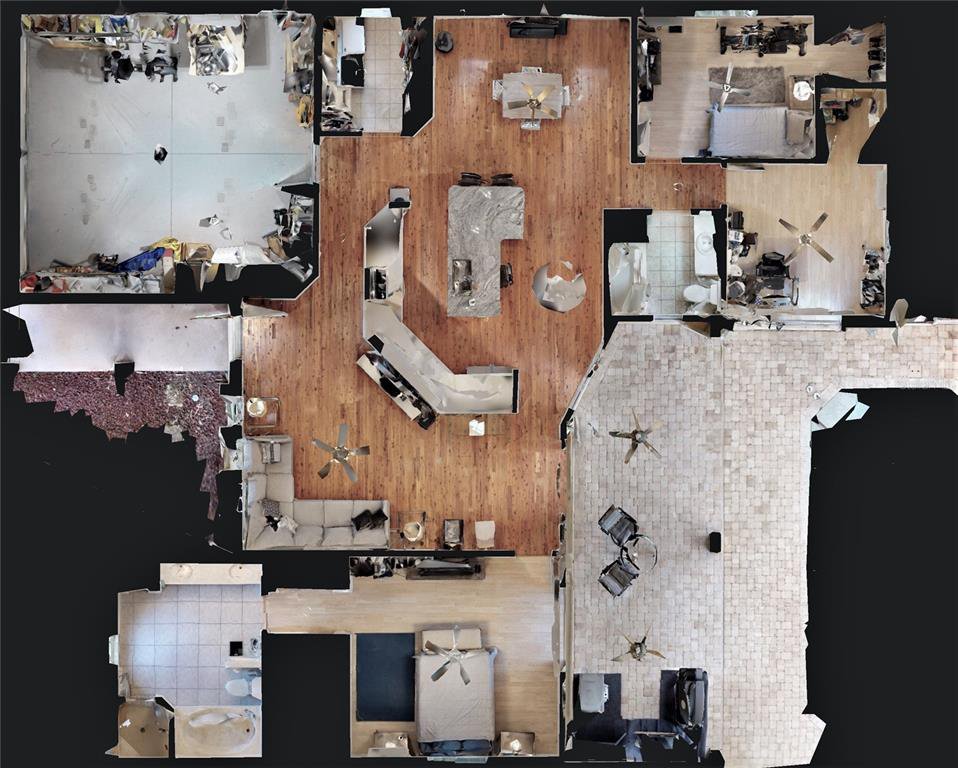
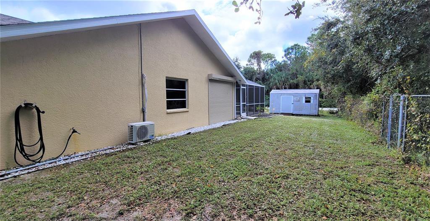
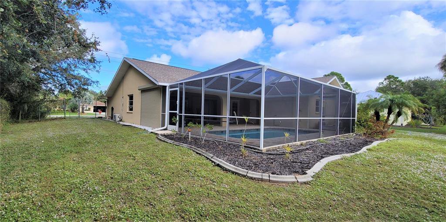
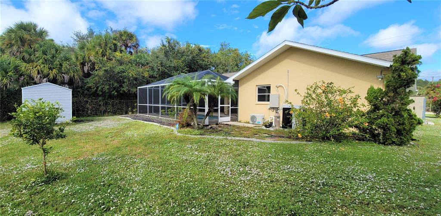
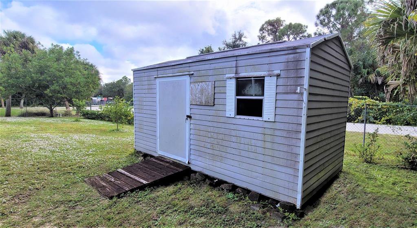
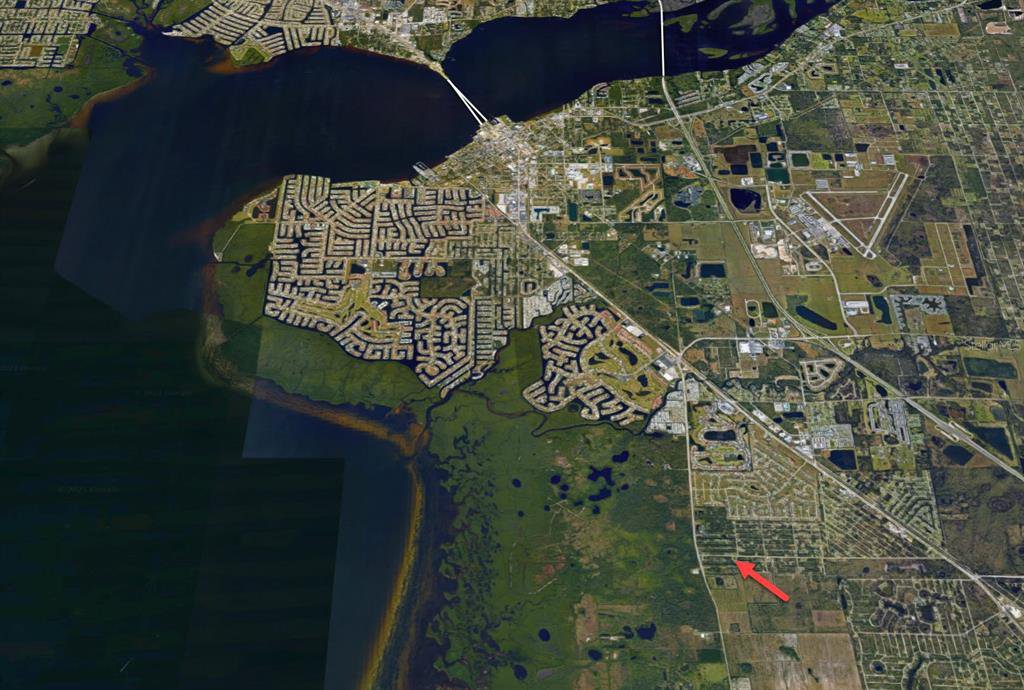
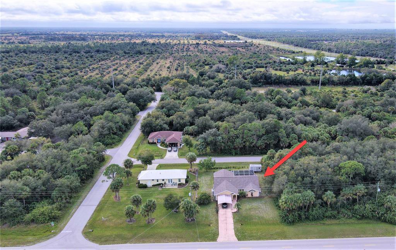
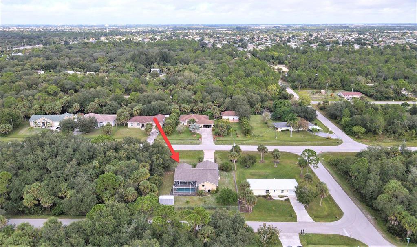
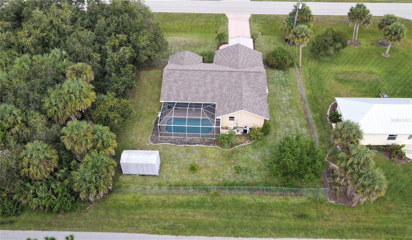
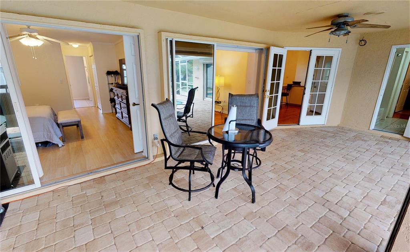
/t.realgeeks.media/thumbnail/iffTwL6VZWsbByS2wIJhS3IhCQg=/fit-in/300x0/u.realgeeks.media/livebythegulf/web_pages/l2l-banner_800x134.jpg)