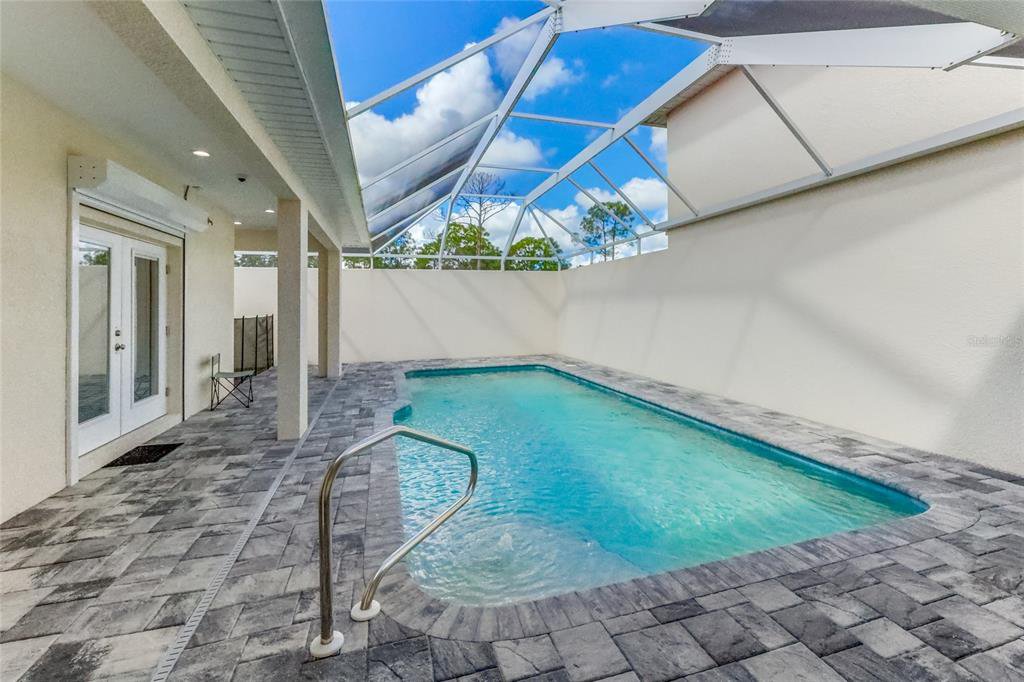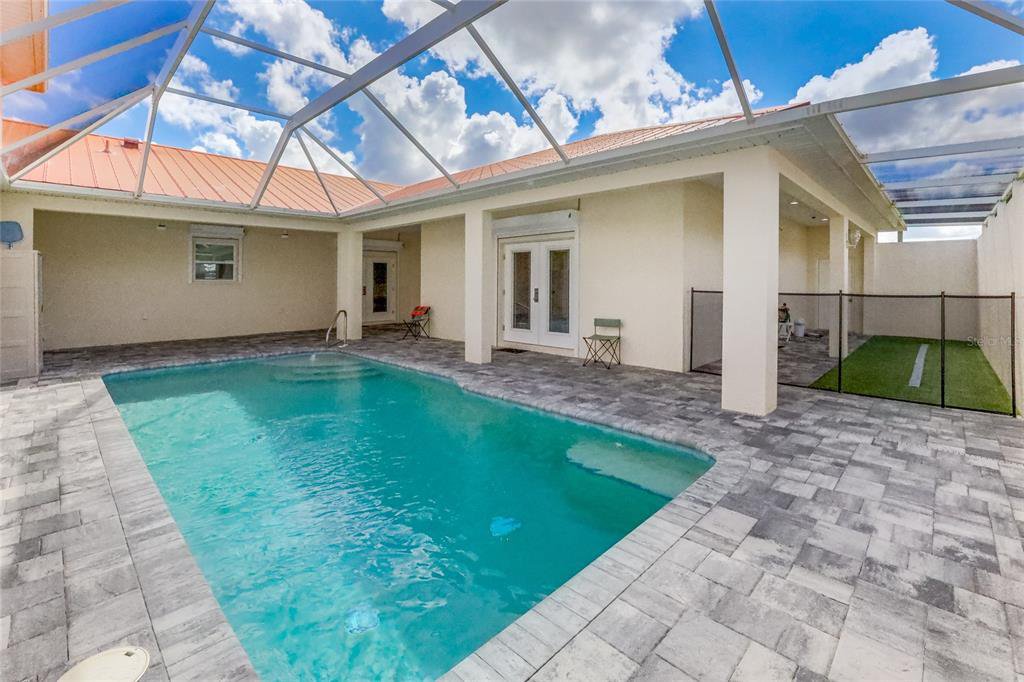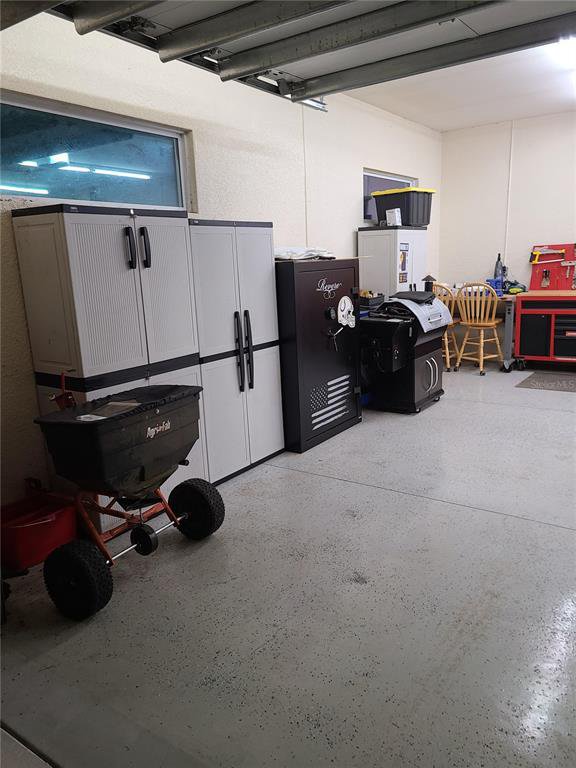8023 Sweden Boulevard, Punta Gorda, FL 33982
- $620,000
- 3
- BD
- 2
- BA
- 1,980
- SqFt
- Sold Price
- $620,000
- List Price
- $625,000
- Status
- Sold
- Days on Market
- 33
- Closing Date
- Dec 10, 2021
- MLS#
- C7450157
- Property Style
- Single Family
- Architectural Style
- Contemporary, Craftsman
- Year Built
- 2019
- Bedrooms
- 3
- Bathrooms
- 2
- Living Area
- 1,980
- Lot Size
- 163,350
- Acres
- 3.75
- Total Acreage
- 2 to less than 5
- Legal Subdivision Name
- Charlotte Ranchettes 417
- Community Name
- Punta Gorda
- MLS Area Major
- Punta Gorda
Property Description
A fan of country living? Or prefer a bit of the reclusive lifestyle, perhaps just maybe a quiet and serene feeling of security and a reflection of nature. A home with an unprecedented amount of customization on 3.72 acres. Extraordinary quality features including spacious living areas, custom design and built kraft kitchen, baths, including the cabinets, heated pool, family area wired for surround sound 7.2 audio system incorporated for home theater, tile throughout, quartz counter tops. Hurricane windows and doors above spec grade protected by hurricane shutters, extra large three car garage sided by a 20’x46’ RV garage with a commercial 14’door and opener for your RV/Boat or even your organic-hydroponic plants, considering the 400amp power service backed by a ¾ horse well pump and reverse osmosis water filtration system and 500 gallon storage tank besides the RV specific power supply and water filtration. Garage has epoxy floors. This is a newer home (2019) over loaded with amenities, whole house generator, 32-camera security, oversized HVAC. (see list for entirety).
Additional Information
- Taxes
- $7416
- Minimum Lease
- 1-7 Days
- Location
- Corner Lot, In County, Oversized Lot, Pasture, Unpaved
- Community Features
- No Deed Restriction
- Property Description
- One Story
- Zoning
- AG
- Interior Layout
- Attic Ventilator, Ceiling Fans(s), Kitchen/Family Room Combo, Master Bedroom Main Floor, Open Floorplan, Pest Guard System, Solid Surface Counters, Solid Wood Cabinets, Walk-In Closet(s), Window Treatments
- Interior Features
- Attic Ventilator, Ceiling Fans(s), Kitchen/Family Room Combo, Master Bedroom Main Floor, Open Floorplan, Pest Guard System, Solid Surface Counters, Solid Wood Cabinets, Walk-In Closet(s), Window Treatments
- Floor
- Tile
- Appliances
- Dishwasher, Disposal, Dryer, Electric Water Heater, Exhaust Fan, Kitchen Reverse Osmosis System, Microwave, Range, Refrigerator, Washer, Water Filtration System, Water Purifier, Water Softener, Whole House R.O. System
- Utilities
- BB/HS Internet Available, Cable Available, Cable Connected, Sprinkler Well, Water Connected
- Heating
- Central, Electric
- Air Conditioning
- Central Air
- Exterior Construction
- Block, Stucco
- Exterior Features
- Dog Run, French Doors, Hurricane Shutters, Irrigation System, Lighting
- Roof
- Metal
- Foundation
- Stem Wall
- Pool
- Private
- Pool Type
- Gunite, Heated, In Ground, Lighting
- Garage Carport
- 3 Car Garage
- Garage Spaces
- 3
- Garage Dimensions
- 20X46
- Pets
- Allowed
- Flood Zone Code
- X
- Parcel ID
- 412313226004
- Legal Description
- ZZZ 134123 T417 13-41-23 TRACT 417 1.25 AC M/L TH N1/2 OF NE1/4 OF NW1/4 OF NE1/4 OF NE1/4 607/297 2146/889 2595/1997 3336/1405 4079/642 4140/1732 ZZZ 134123 T418 13 41 23 TRACTS 418 & 419 2.5 AC M/L TH S1/2 OF NE1/4 OF NW1/4 OF NE1/4 OF NE1/4 AND TH N1/2 O
Mortgage Calculator
Listing courtesy of COASTALEDGE REAL ESTATE LLC. Selling Office: HUNT BROTHERS REALTY, INC..
StellarMLS is the source of this information via Internet Data Exchange Program. All listing information is deemed reliable but not guaranteed and should be independently verified through personal inspection by appropriate professionals. Listings displayed on this website may be subject to prior sale or removal from sale. Availability of any listing should always be independently verified. Listing information is provided for consumer personal, non-commercial use, solely to identify potential properties for potential purchase. All other use is strictly prohibited and may violate relevant federal and state law. Data last updated on



































/t.realgeeks.media/thumbnail/iffTwL6VZWsbByS2wIJhS3IhCQg=/fit-in/300x0/u.realgeeks.media/livebythegulf/web_pages/l2l-banner_800x134.jpg)