50 Buccaneer Bend, Placida, FL 33946
- $1,861,000
- 5
- BD
- 4
- BA
- 4,642
- SqFt
- Sold Price
- $1,861,000
- List Price
- $1,900,000
- Status
- Sold
- Days on Market
- 34
- Closing Date
- Dec 28, 2021
- MLS#
- C7450003
- Property Style
- Single Family
- Architectural Style
- Custom, Florida, Key West
- Year Built
- 2005
- Bedrooms
- 5
- Bathrooms
- 4
- Living Area
- 4,642
- Lot Size
- 19,943
- Acres
- 0.46
- Total Acreage
- 1/4 to less than 1/2
- Legal Subdivision Name
- Cape Haze
- Community Name
- Cape Haze
- MLS Area Major
- Placida
Property Description
Priced to sell! Paradise is FOUND! This incredible 2 story majestic luxury waterfront pool home with private elevator, 2 lifts, 5 bedrooms, 4 bathrooms, fabulous entertaining space, and a boater's paradise- less than 15 minutes to the Gulf of Mexico, located just off the Intracoastal Waterway can be yours TODAY! From the outside, find mature landscaping with irrigation, paver pathways, a large circular driveway, and a separate patio area at the water's edge near the dock and lifts with privacy from the small island beyond the canal. Inside on the main floor, vaulted ceilings and tremendous natural light from windows and French doors across the back bring the outside in and give this area a grand feel. With a split floor plan, the great room with fireplace and built-ins connects to the kitchen and dining areas, all open to the large covered porch with glass railing for maximizing water views. Off to the right, a beautiful guest bedroom with en-suite bath and large closet await. Beyond that, the master suite is well-appointed with a large bedroom with balcony access, an en-suite bath with separate soaking tub/glass shower, a dual vanity with extra cabinetry, and 2 walk-in closets plus a linen closet for extra storage. On the opposite side of the home, two additional massive guest bedrooms await, each with room for sitting areas, sharing a hall bath with jetted tub/shower and large vanity. The laundry room is also in this area. On the ground floor, a huge 38'x27' bonus room is a great addition, with a full bathroom with shower and direct pool access, and another large bedroom with 2 walk-in closets. This area connects to the spacious garage which can hold 3 cars, and also has a large storage room/workshop. The details of this unique property are endless and stunning, including upgraded lighting, cabinetry, Cambria quartz counters, plantation shutters, full hurricane protection, a generator connection, and more. Just minutes away from the Gulf of Mexico, great golfing, restaurants, shopping, fishing in your backyard, and located in a golf cart friendly community, this home has it all and exudes the Southwest Florida Lifestyle you've been seeking! Schedule your showing today!
Additional Information
- Taxes
- $17447
- Minimum Lease
- No Minimum
- HOA Fee
- $400
- HOA Payment Schedule
- Annually
- Location
- Flood Insurance Required, FloodZone, In County, Level, Near Golf Course, Near Marina, Oversized Lot, Sidewalk, Paved
- Community Features
- Airport/Runway, Fishing, Golf Carts OK, Golf, Park, Boat Ramp, Sidewalks, Special Community Restrictions, Water Access, Waterfront, No Deed Restriction, Golf Community
- Property Description
- Two Story
- Zoning
- RSF2
- Interior Layout
- Built-in Features, Cathedral Ceiling(s), Ceiling Fans(s), Eat-in Kitchen, Elevator, High Ceilings, Kitchen/Family Room Combo, Master Bedroom Main Floor, Open Floorplan, Skylight(s), Solid Surface Counters, Solid Wood Cabinets, Split Bedroom, Stone Counters, Thermostat, Vaulted Ceiling(s), Walk-In Closet(s), Window Treatments
- Interior Features
- Built-in Features, Cathedral Ceiling(s), Ceiling Fans(s), Eat-in Kitchen, Elevator, High Ceilings, Kitchen/Family Room Combo, Master Bedroom Main Floor, Open Floorplan, Skylight(s), Solid Surface Counters, Solid Wood Cabinets, Split Bedroom, Stone Counters, Thermostat, Vaulted Ceiling(s), Walk-In Closet(s), Window Treatments
- Floor
- Carpet, Ceramic Tile, Hardwood
- Appliances
- Built-In Oven, Convection Oven, Cooktop, Dishwasher, Disposal, Dryer, Electric Water Heater, Microwave, Range Hood, Refrigerator, Washer
- Utilities
- Cable Available, Electricity Connected, Public, Sprinkler Well, Water Connected
- Heating
- Central, Electric, Heat Pump
- Air Conditioning
- Central Air, Mini-Split Unit(s)
- Fireplace Description
- Living Room
- Exterior Construction
- Block, Stucco
- Exterior Features
- Balcony, French Doors, Hurricane Shutters, Irrigation System, Lighting, Outdoor Shower, Rain Gutters, Sidewalk
- Roof
- Metal
- Foundation
- Slab, Stem Wall
- Pool
- Private
- Pool Type
- Gunite, Heated, In Ground, Lighting, Outside Bath Access, Screen Enclosure
- Garage Carport
- 2 Car Garage
- Garage Spaces
- 2
- Garage Features
- Circular Driveway, Driveway, Garage Door Opener, Garage Faces Side, Ground Level, Oversized, Tandem, Workshop in Garage
- Garage Dimensions
- 30x32
- Elementary School
- Vineland Elementary
- Middle School
- L.A. Ainger Middle
- High School
- Lemon Bay High
- Water Extras
- Bridges - No Fixed Bridges, Dock - Concrete, Dock - Open, Dock - Wood, Dock w/Electric, Dock w/Water Supply, Lift, Lift - Covered, No Wake Zone, Seawall - Concrete
- Water View
- Canal
- Water Access
- Bay/Harbor, Bayou, Beach - Public, Brackish Water, Canal - Brackish, Canal - Saltwater, Creek, Gulf/Ocean, Gulf/Ocean to Bay, Intracoastal Waterway, Marina, River
- Water Frontage
- Canal - Saltwater
- Pets
- Allowed
- Flood Zone Code
- AE
- Parcel ID
- 422003256002
- Legal Description
- CAPE HAZE BLK G LT 2 329/626 296/466 553/924 RES88-32 974/1332 1508/2030 POA1864/1445 2027/1462 2381/2030 3200/1251 4146/1566 4818/212
Mortgage Calculator
Listing courtesy of NIX & ASSOCIATES REAL ESTATE. Selling Office: NIX & ASSOCIATES REAL ESTATE.
StellarMLS is the source of this information via Internet Data Exchange Program. All listing information is deemed reliable but not guaranteed and should be independently verified through personal inspection by appropriate professionals. Listings displayed on this website may be subject to prior sale or removal from sale. Availability of any listing should always be independently verified. Listing information is provided for consumer personal, non-commercial use, solely to identify potential properties for potential purchase. All other use is strictly prohibited and may violate relevant federal and state law. Data last updated on
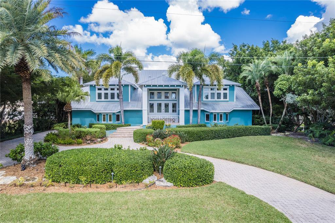
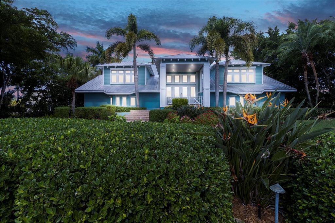
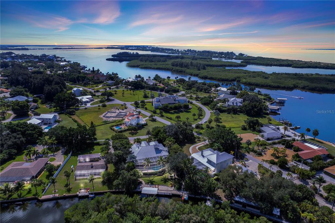
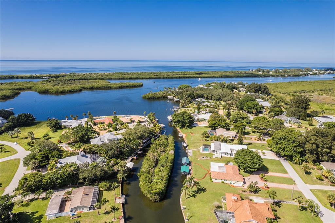
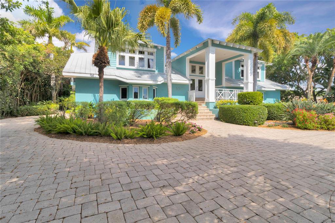
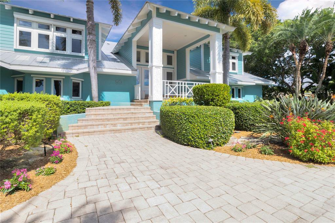
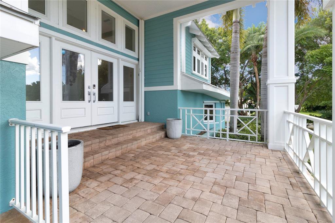
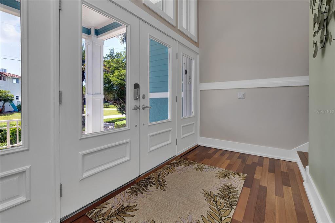
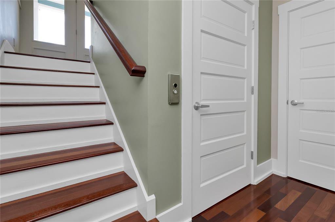
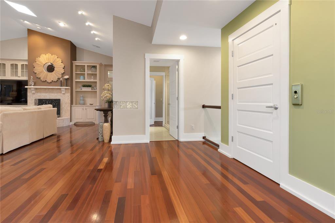
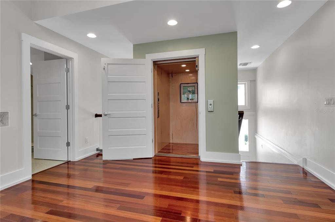
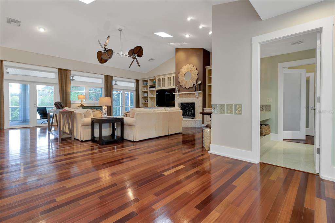
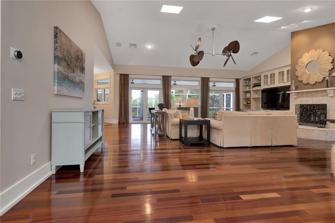
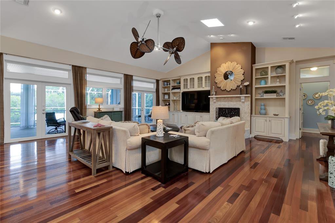
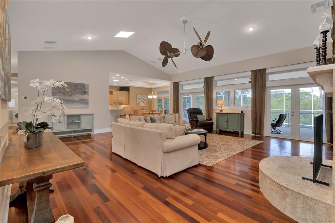
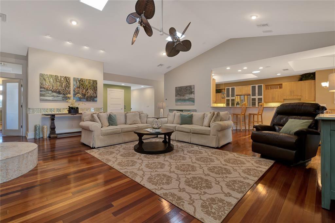
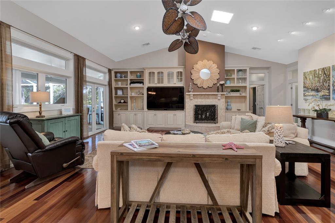
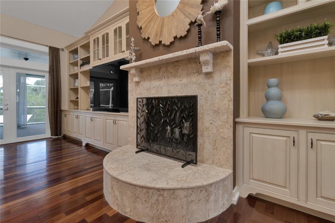
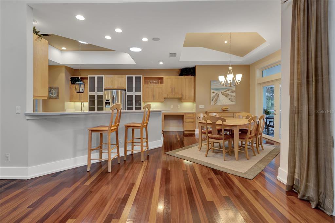
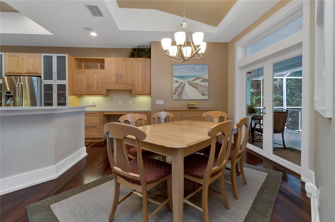
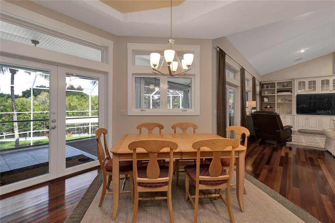
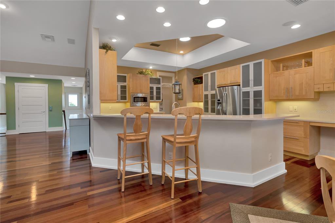
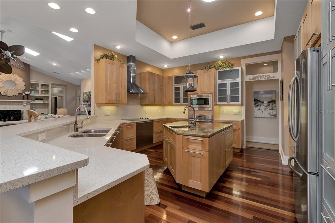
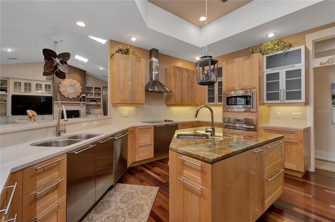
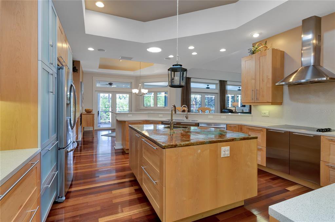
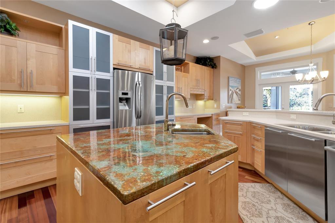
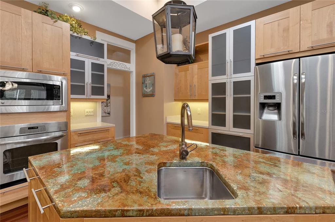
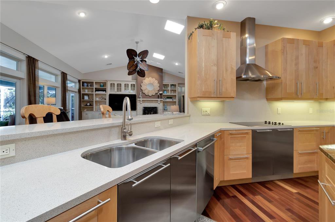
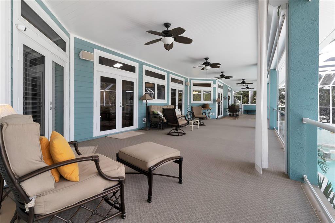
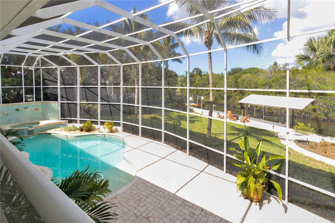
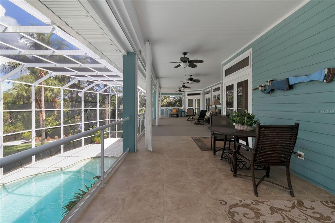
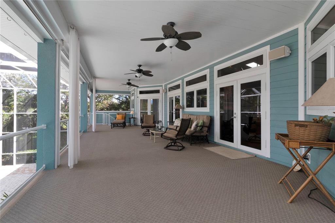
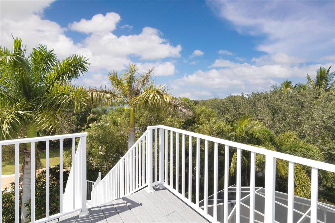
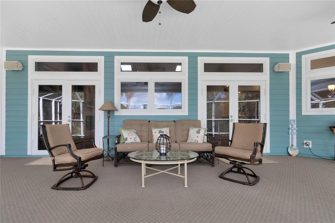
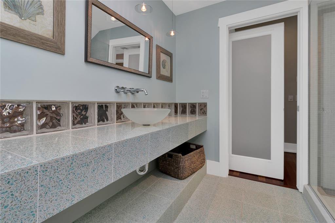
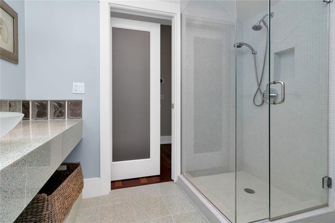
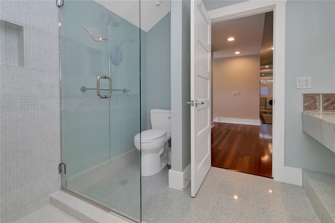
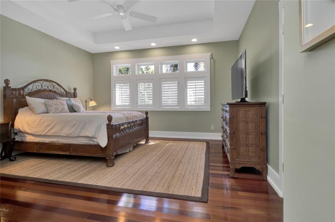
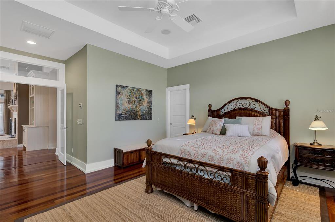
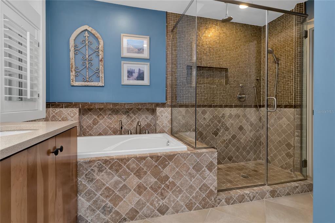
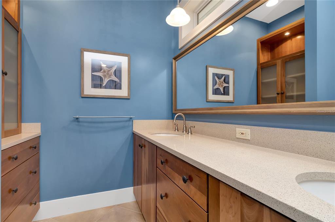
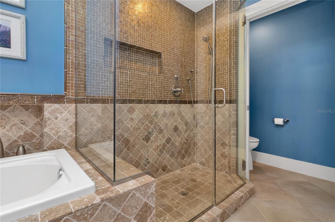
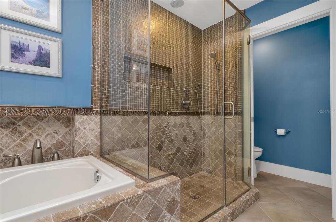
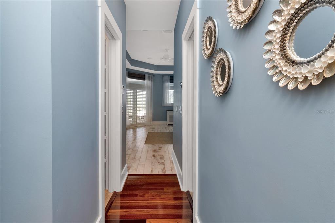
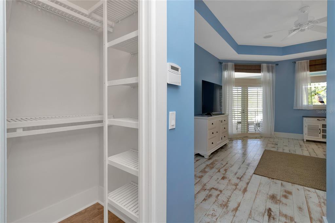
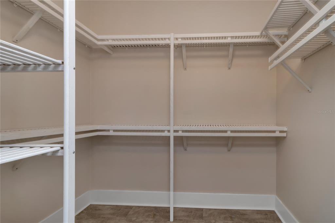
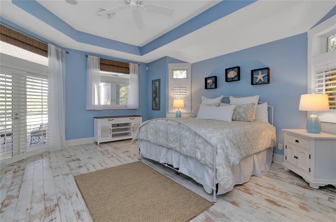
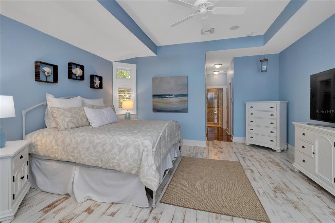
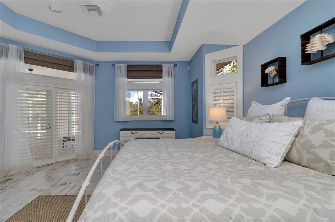
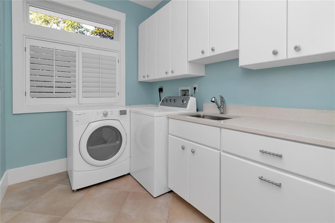
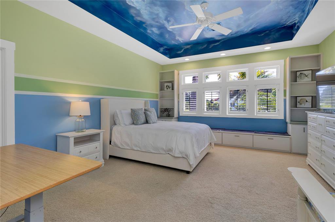
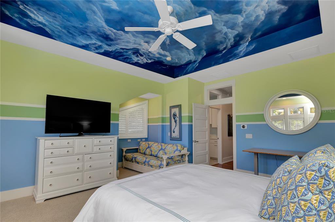
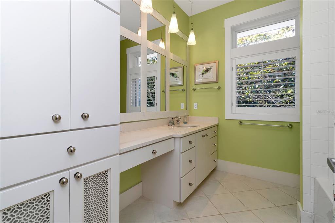
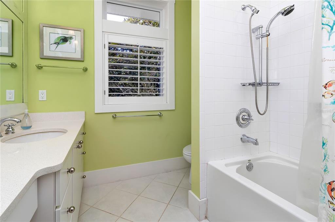
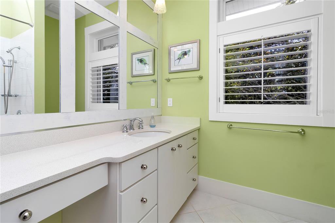
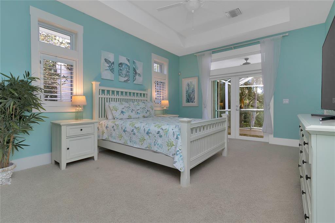
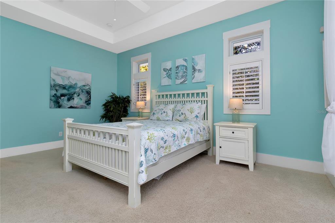
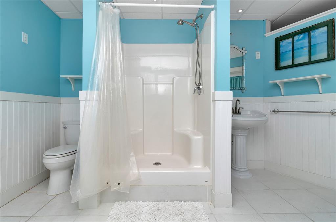
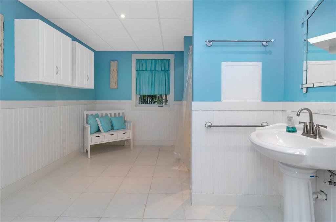
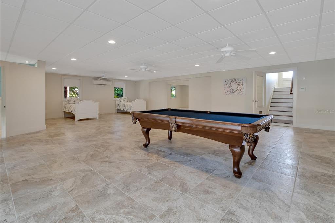
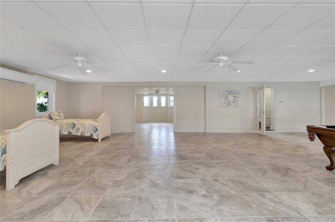
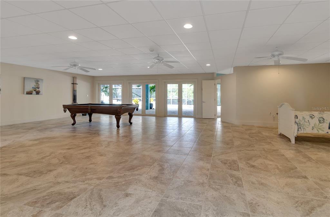
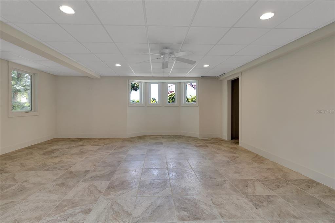
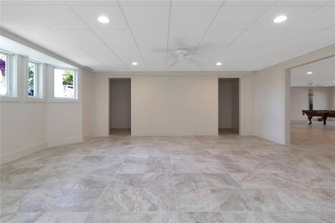
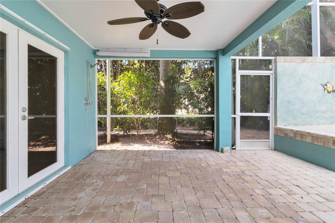
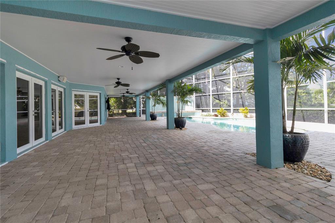
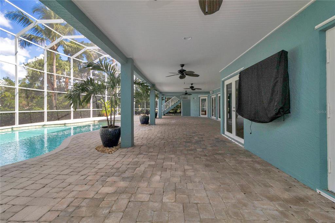
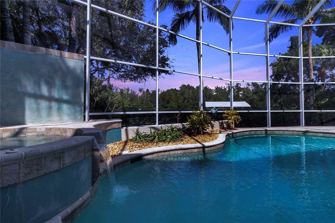
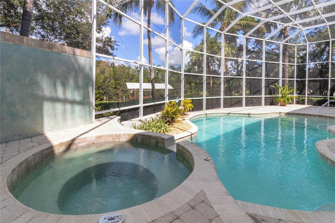
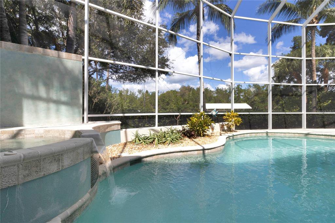
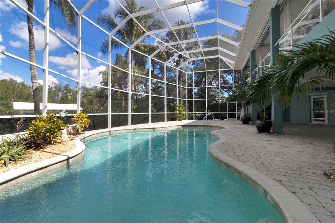
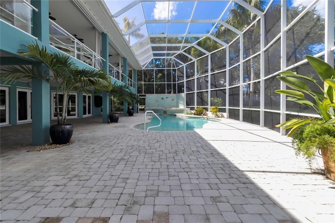
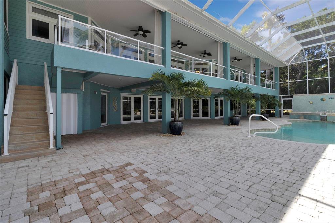

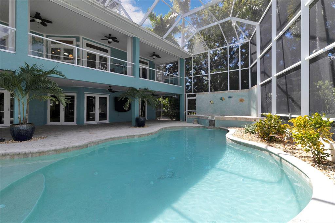
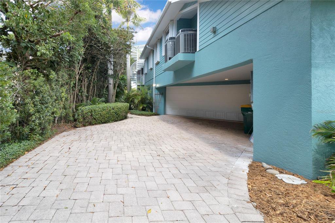
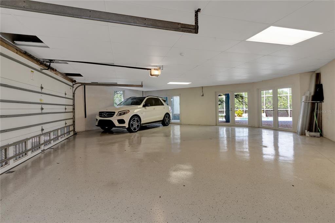
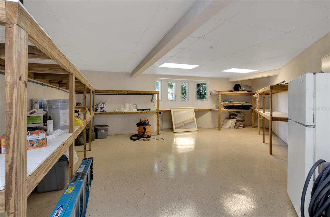
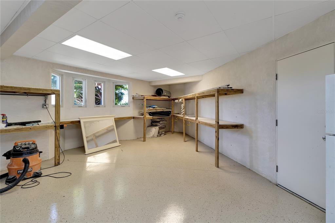
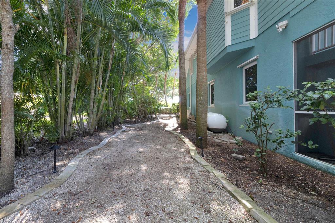
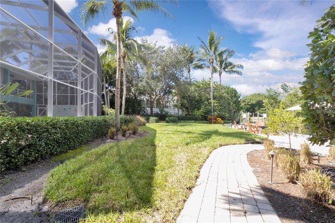
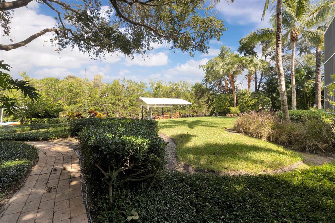
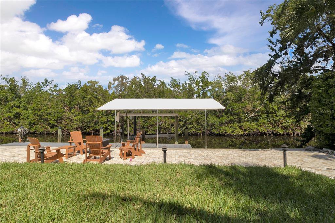
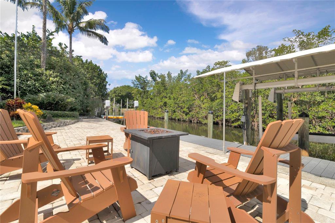
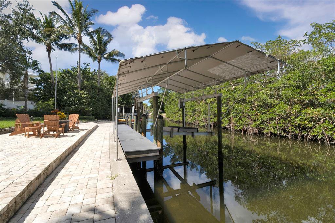
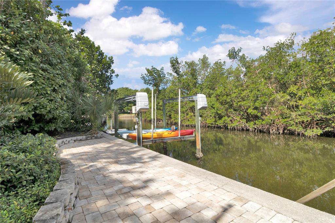
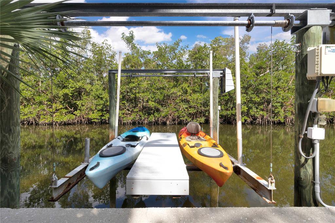
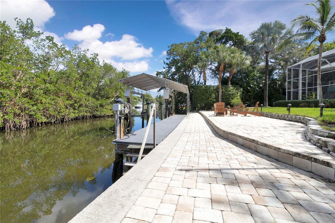
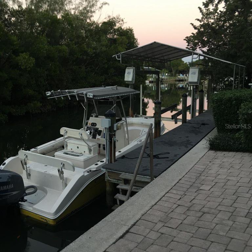
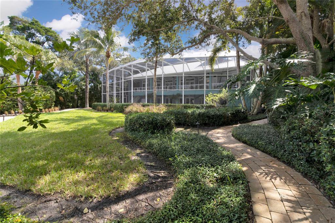
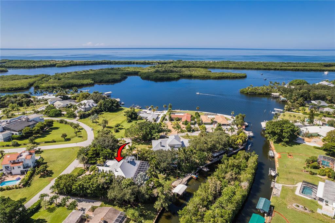
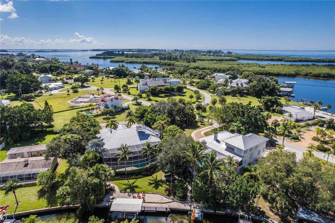
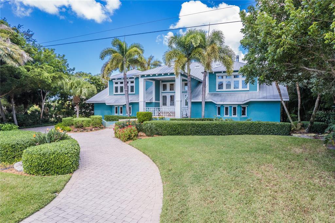
/t.realgeeks.media/thumbnail/iffTwL6VZWsbByS2wIJhS3IhCQg=/fit-in/300x0/u.realgeeks.media/livebythegulf/web_pages/l2l-banner_800x134.jpg)