1728 Bobcat Trail, North Port, FL 34288
- $570,000
- 4
- BD
- 3
- BA
- 2,581
- SqFt
- Sold Price
- $570,000
- List Price
- $570,000
- Status
- Sold
- Days on Market
- 98
- Closing Date
- Jan 31, 2022
- MLS#
- C7449157
- Foreclosure
- Yes
- Property Style
- Single Family
- Year Built
- 2006
- Bedrooms
- 4
- Bathrooms
- 3
- Living Area
- 2,581
- Lot Size
- 12,089
- Acres
- 0.28
- Total Acreage
- 1/4 to less than 1/2
- Legal Subdivision Name
- Bobcat Trail
- Community Name
- Bobcat Trail
- MLS Area Major
- North Port
Property Description
Welcome home to gated community of Bobcat Trail! This spacious, entertaining sized, POOL home is just waiting for you to bring your furnishings and unpack. True 4 bedroom home with 3 baths AND A DEN/OFFICE. You'll appreciate the layout of formal dining and living room and office/den towards front of home, flows to kitchen with eat in area complemented by an "aquarium window", newly remodeled kitchen including breakfast bar overlooking family room with sliders to pool/spa, lanai area. Separate hallway houses two bedrooms separated by 2nd bath, then another bedroom at back of home with full bath across the hall. Spacious lanai overlooking your pool and spa. Bathrooms all boast new vanities, countertops, shower tile, toilets, light fixtures. New A/C, HWH can be found here too! New appliances including gas stove. Butler style pantry located between kitchen and formal dining for convenience as well. IF your looking for a great house to entertain or have a large family or just enjoy lots of space - your search can stop here! Call today!!
Additional Information
- Taxes
- $7574
- Taxes
- $1,839
- Minimum Lease
- No Minimum
- HOA Fee
- $100
- HOA Payment Schedule
- Annually
- Maintenance Includes
- Pool, Pool, Recreational Facilities
- Location
- FloodZone
- Community Features
- Deed Restrictions, Fitness Center, Gated, Golf Carts OK, Pool, Sidewalks, Gated Community
- Zoning
- PCDN
- Interior Layout
- Ceiling Fans(s), Dry Bar, Eat-in Kitchen, High Ceilings, Kitchen/Family Room Combo, Split Bedroom, Stone Counters, Tray Ceiling(s), Walk-In Closet(s)
- Interior Features
- Ceiling Fans(s), Dry Bar, Eat-in Kitchen, High Ceilings, Kitchen/Family Room Combo, Split Bedroom, Stone Counters, Tray Ceiling(s), Walk-In Closet(s)
- Floor
- Carpet, Ceramic Tile, Laminate
- Appliances
- None
- Utilities
- BB/HS Internet Available, Cable Available, Electricity Connected, Natural Gas Connected
- Heating
- Central
- Air Conditioning
- Central Air
- Exterior Construction
- Block, Stucco
- Exterior Features
- French Doors, Outdoor Grill, Rain Gutters, Sidewalk, Sliding Doors
- Roof
- Tile
- Foundation
- Slab
- Pool
- Community, Private
- Pool Type
- Gunite, In Ground
- Garage Carport
- 2 Car Garage
- Garage Spaces
- 2
- Garage Features
- Driveway
- Garage Dimensions
- 18X20
- High School
- North Port High
- Pets
- Allowed
- Pet Size
- Extra Large (101+ Lbs.)
- Flood Zone Code
- AE
- Parcel ID
- 1141171638
- Legal Description
- LOT 38 BLK P BOBCAT TRAIL
Mortgage Calculator
Listing courtesy of OCEAN PARTNERS REAL ESTATE. Selling Office: COLDWELL BANKER REALTY.
StellarMLS is the source of this information via Internet Data Exchange Program. All listing information is deemed reliable but not guaranteed and should be independently verified through personal inspection by appropriate professionals. Listings displayed on this website may be subject to prior sale or removal from sale. Availability of any listing should always be independently verified. Listing information is provided for consumer personal, non-commercial use, solely to identify potential properties for potential purchase. All other use is strictly prohibited and may violate relevant federal and state law. Data last updated on
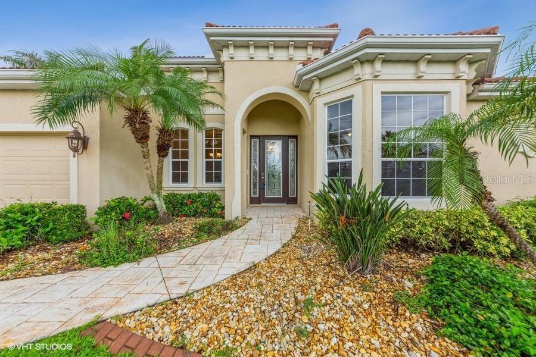
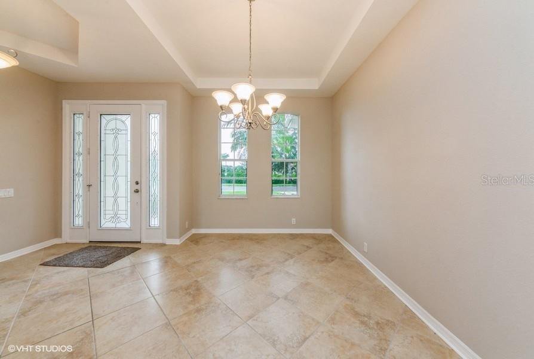

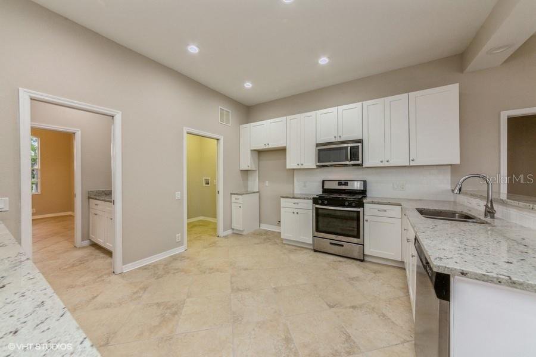
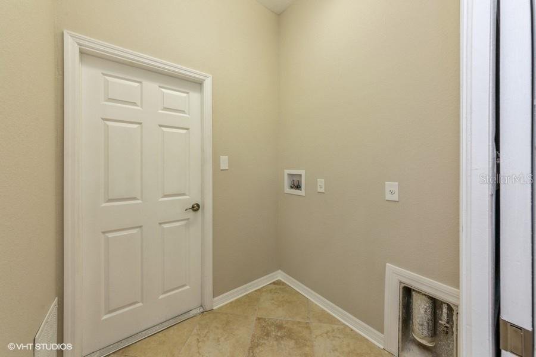
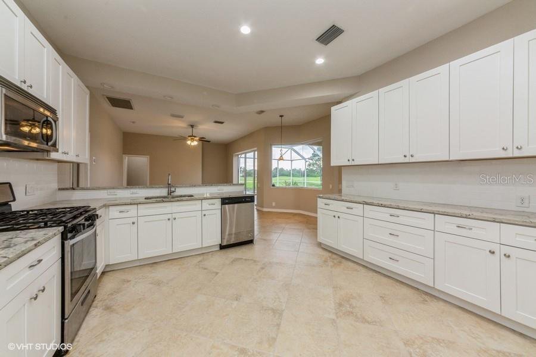
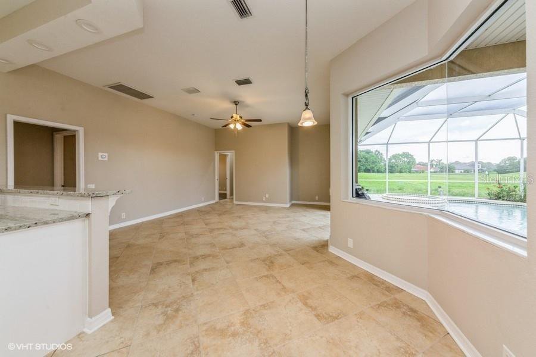
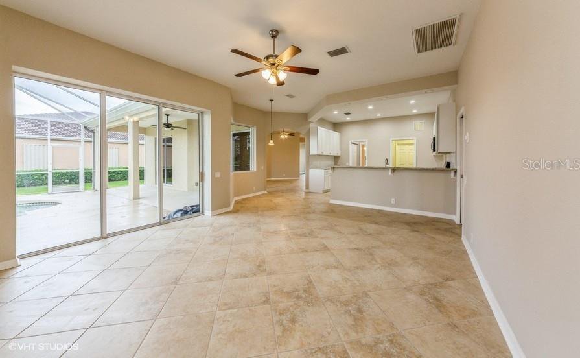
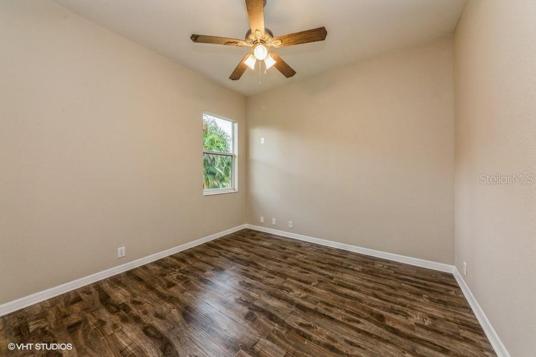

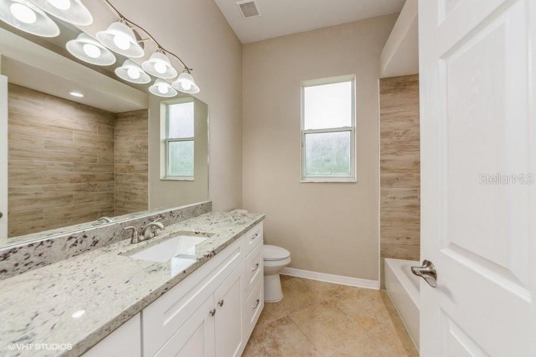
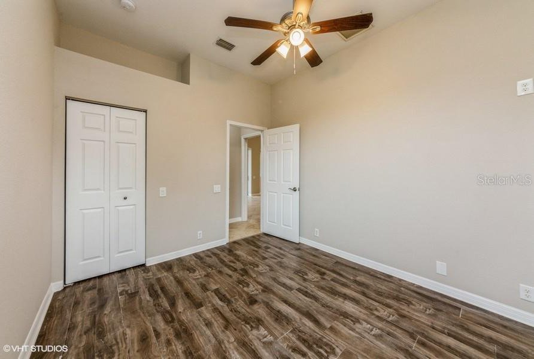
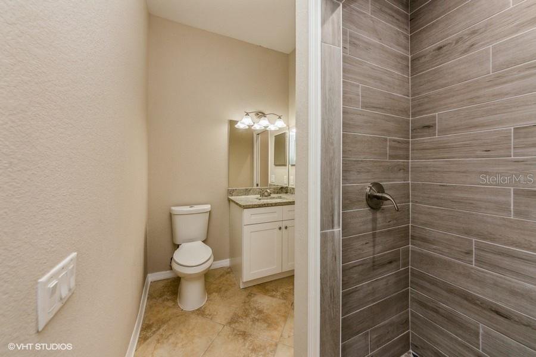
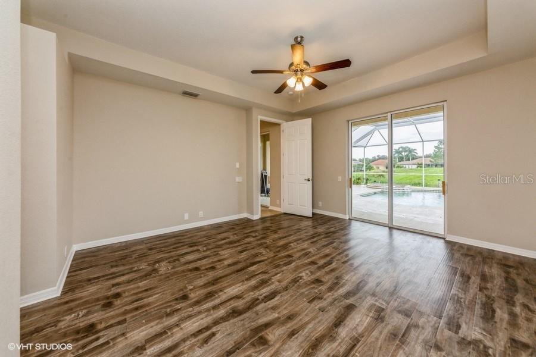
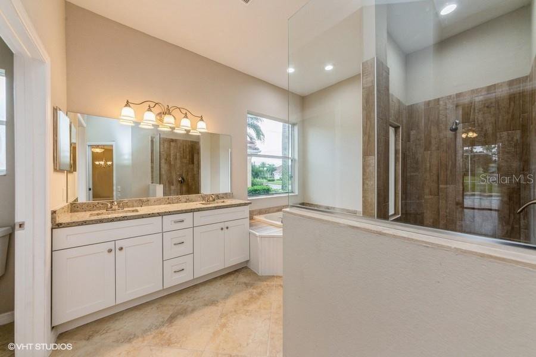
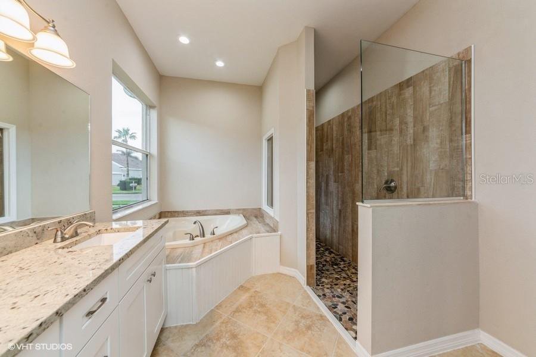
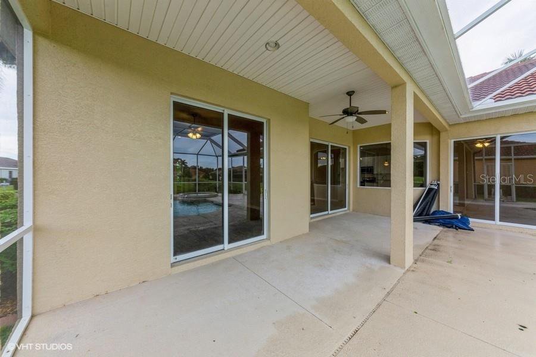
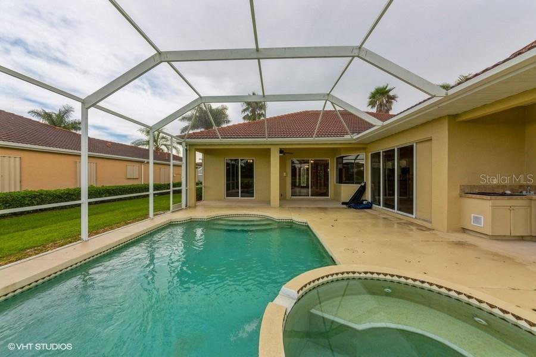
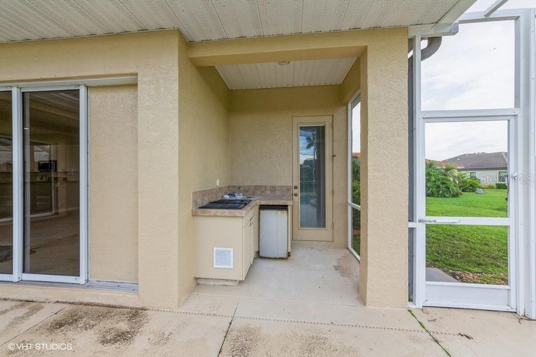
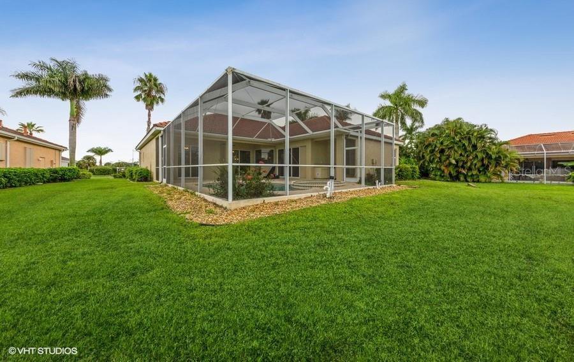
/t.realgeeks.media/thumbnail/iffTwL6VZWsbByS2wIJhS3IhCQg=/fit-in/300x0/u.realgeeks.media/livebythegulf/web_pages/l2l-banner_800x134.jpg)