1775 Jamaica Way, Punta Gorda, FL 33950
- $2,100,000
- 8
- BD
- 7.5
- BA
- 7,975
- SqFt
- Sold Price
- $2,100,000
- List Price
- $2,599,000
- Status
- Sold
- Days on Market
- 174
- Closing Date
- Nov 18, 2021
- MLS#
- C7441423
- Property Style
- Single Family
- Architectural Style
- Florida, Traditional
- Year Built
- 1995
- Bedrooms
- 8
- Bathrooms
- 7.5
- Baths Half
- 1
- Living Area
- 7,975
- Lot Size
- 26,780
- Acres
- 0.61
- Total Acreage
- 1/2 to less than 1
- Legal Subdivision Name
- Punta Gorda Isles Sec 10
- Community Name
- Punta Gorda Isles
- MLS Area Major
- Punta Gorda
Property Description
Welcome to over 300 feet of sailboat waterfront access on one of Punta Gorda Isles’ most beautiful properties. Stepping through the solid wood beveled glass doors to an immensely inviting 6000+ sq ft screened courtyard and lanai for year around entertainment with two outdoor kitchens along a immense 60X20 pool and spa. This home’s timeless elegance features 8 bedrooms, 7 1/2 baths, polished onyx marble flooring with flooring medallions, custom designed craftsmanship showcased in custom cabinetry and crown molding throughout. Designed to accompany several guests, the open courtyard floor plan allows for plenty of privacy by separating living spaces and bedrooms into a feel of multiple homes. The elegant elevator creates flexibility for all guests to enjoy every aspect of the home including the private balconies overlooking the fleet at the Isles Yacht Club. Keep your toys safely inside the four car garage featuring two oversized doors and high ceilings for ample storage and possible lift. Opportunities abound with this estate home of over 8000 square feet with some yet to be remodeled. Property is zoned GM Multi Family. Schedule your showing today.
Additional Information
- Taxes
- $29495
- Location
- Cul-De-Sac, Flood Insurance Required, FloodZone, City Limits, Level, Near Marina, Oversized Lot, Paved, Tip Lot
- Community Features
- Deed Restrictions
- Property Description
- Two Story
- Zoning
- GM-15
- Interior Layout
- Built-in Features, Ceiling Fans(s), Central Vaccum, Crown Molding, Dry Bar, Eat-in Kitchen, Elevator, High Ceilings, Kitchen/Family Room Combo, Living Room/Dining Room Combo, Master Bedroom Main Floor, Solid Surface Counters, Solid Wood Cabinets, Stone Counters, Thermostat
- Interior Features
- Built-in Features, Ceiling Fans(s), Central Vaccum, Crown Molding, Dry Bar, Eat-in Kitchen, Elevator, High Ceilings, Kitchen/Family Room Combo, Living Room/Dining Room Combo, Master Bedroom Main Floor, Solid Surface Counters, Solid Wood Cabinets, Stone Counters, Thermostat
- Floor
- Ceramic Tile, Tile, Travertine, Wood
- Appliances
- Bar Fridge, Built-In Oven, Convection Oven, Cooktop, Dishwasher, Disposal, Dryer, Electric Water Heater, Exhaust Fan, Kitchen Reverse Osmosis System, Microwave, Refrigerator, Washer, Water Filtration System, Water Softener, Wine Refrigerator
- Utilities
- Cable Available, Electricity Connected, Public, Water Connected
- Heating
- Electric
- Air Conditioning
- Central Air
- Exterior Construction
- Block, Stucco
- Exterior Features
- Hurricane Shutters, Outdoor Grill, Outdoor Kitchen, Rain Gutters, Sliding Doors
- Roof
- Concrete, Tile
- Foundation
- Slab, Stem Wall
- Pool
- Private
- Pool Type
- Auto Cleaner, Fiber Optic Lighting, In Ground, Lap, Salt Water, Screen Enclosure, Tile
- Garage Carport
- 4 Car Garage
- Garage Spaces
- 4
- Elementary School
- Sallie Jones Elementary
- Middle School
- Punta Gorda Middle
- High School
- Charlotte High
- Water Extras
- Dock w/Electric, Dock w/Water Supply, Lift, No Wake Zone, Sailboat Water, Seawall - Concrete
- Water View
- Canal
- Water Access
- Canal - Brackish
- Water Frontage
- Canal - Brackish
- Pets
- Allowed
- Flood Zone Code
- AE
- Parcel ID
- 412211278002
- Legal Description
- PGI 010 0089 0011 PUNTA GORDA ISLES SEC10 BLK89 LTS 11 & 12 287/339 592/1926 664/2156 809/2159 954/1959 87-7402 951/1929 A/D955/1973 1145/1732 DC1222/415-AR 1272/913 1277/521 2058/193 2270/964 4128/2007 PR17-399-BJH DC4196/1641-BJH LOA4196/556 AFF425 3/39
Mortgage Calculator
Listing courtesy of FIVE STAR REALTY OF CHARLOTTE. Selling Office: FIVE STAR REALTY OF CHARLOTTE.
StellarMLS is the source of this information via Internet Data Exchange Program. All listing information is deemed reliable but not guaranteed and should be independently verified through personal inspection by appropriate professionals. Listings displayed on this website may be subject to prior sale or removal from sale. Availability of any listing should always be independently verified. Listing information is provided for consumer personal, non-commercial use, solely to identify potential properties for potential purchase. All other use is strictly prohibited and may violate relevant federal and state law. Data last updated on
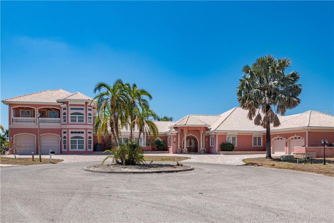
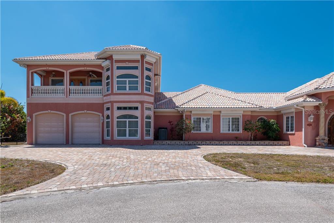
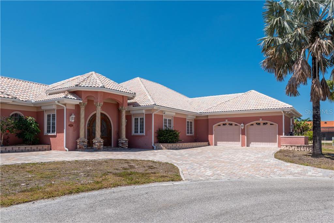
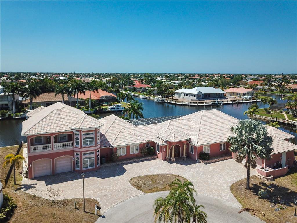
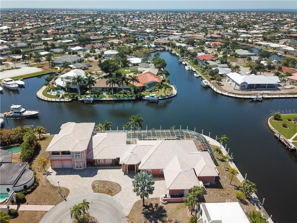
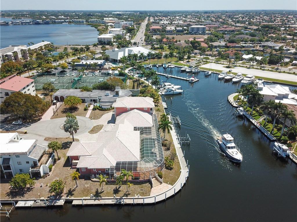
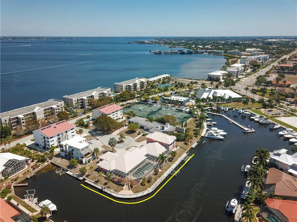
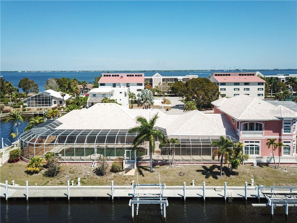
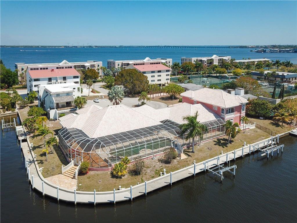
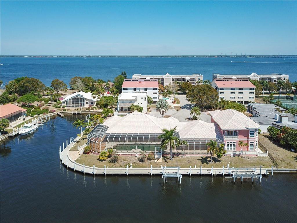
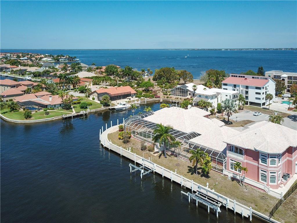
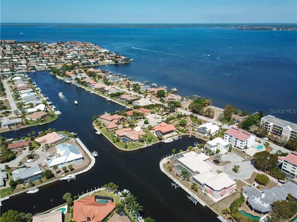
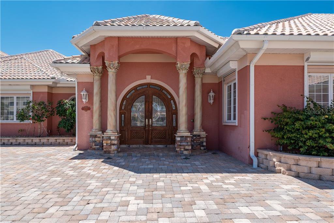
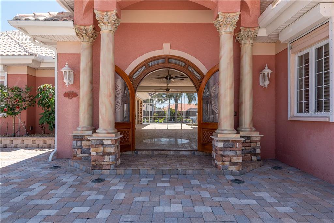
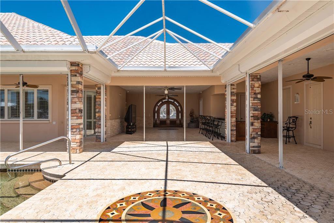
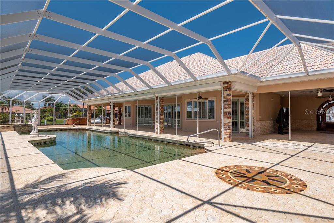
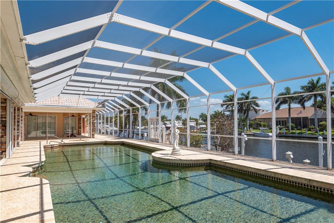
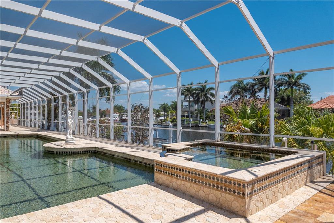
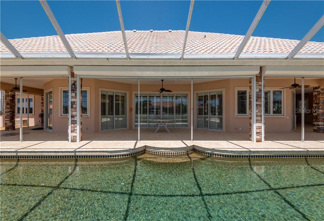
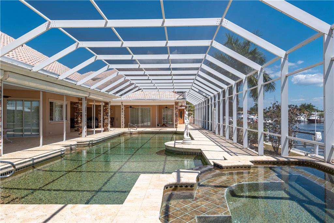
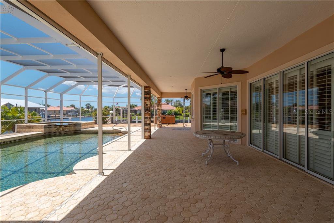
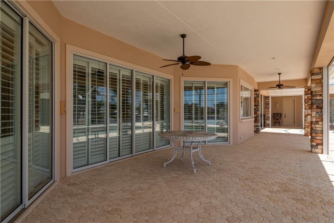
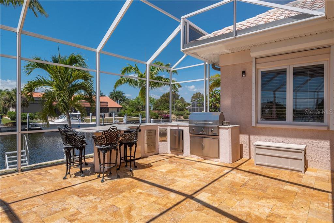
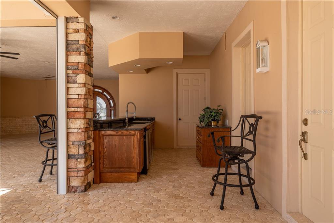
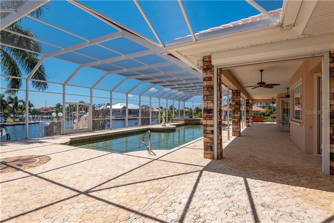
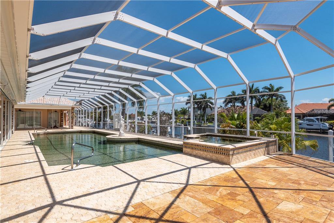
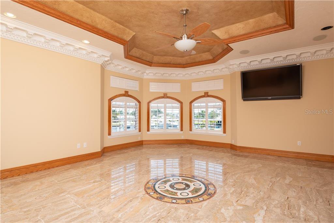
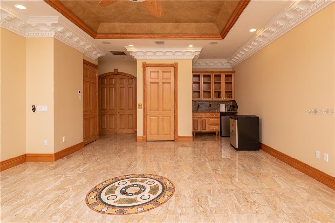
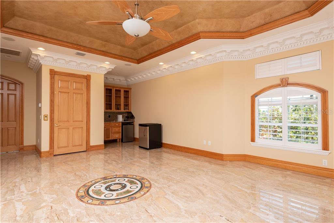
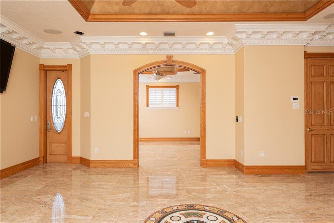
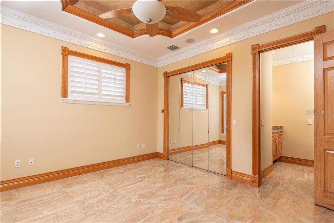
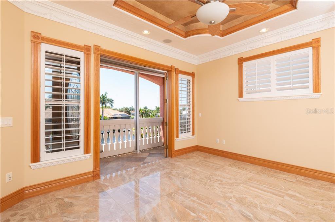
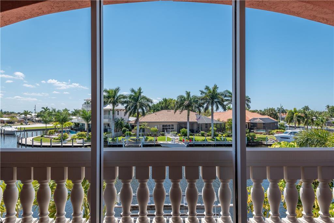
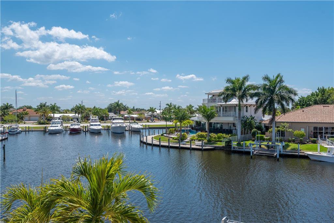
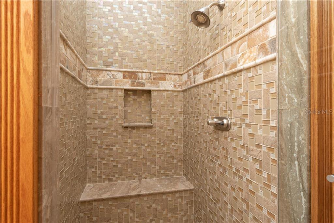
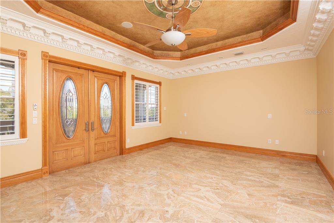
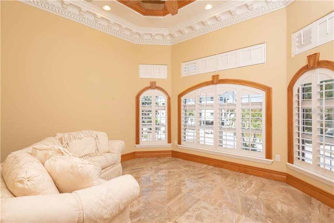
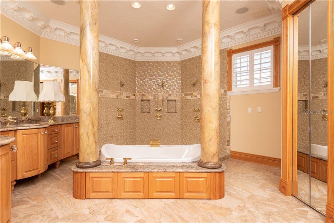
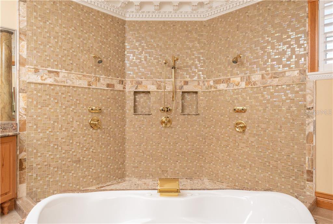
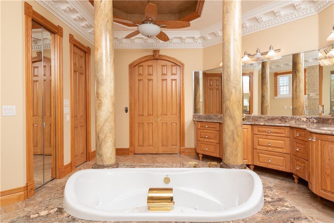
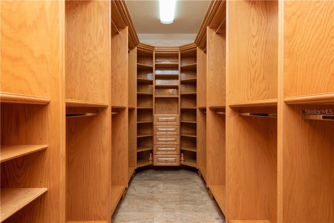
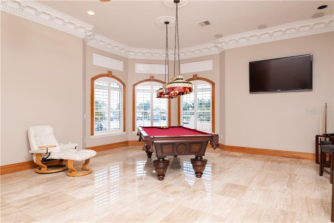
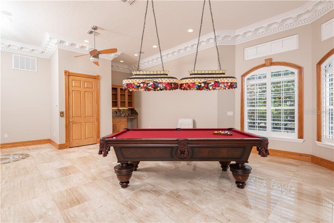
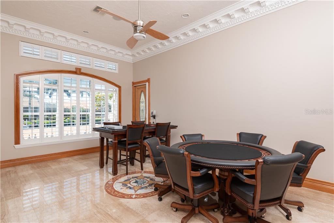
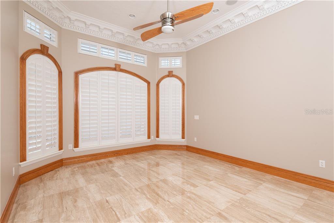
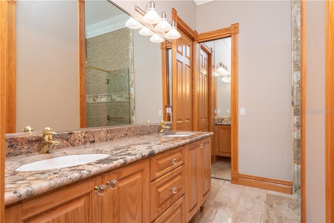
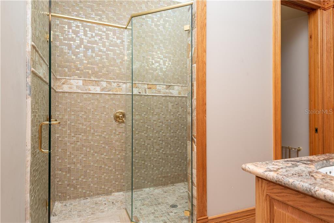
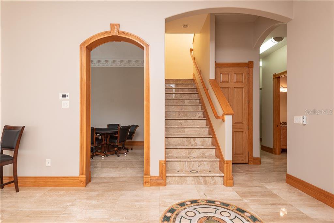
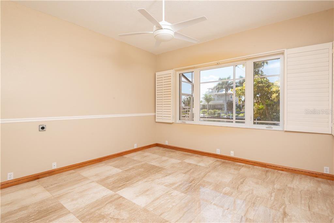
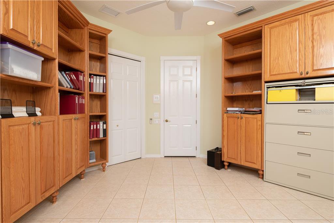
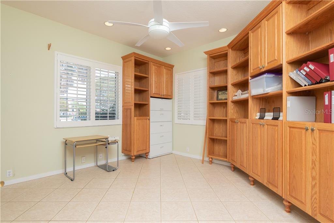
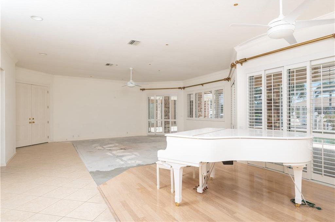
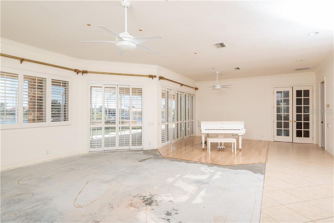
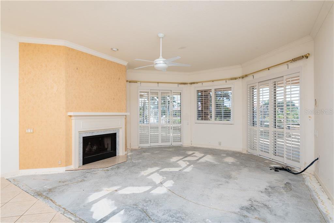
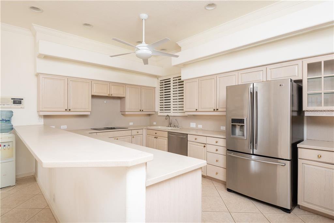
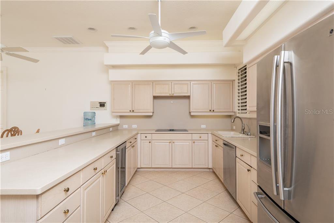
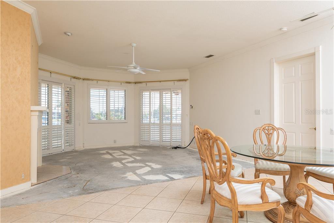
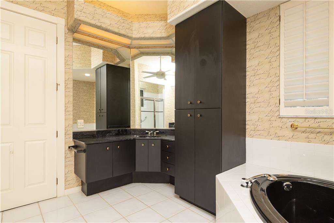
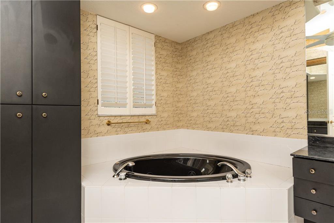
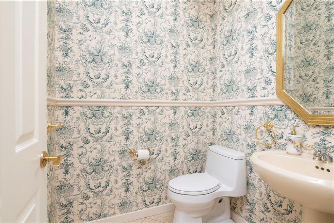
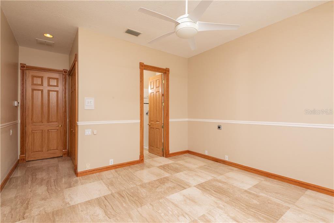
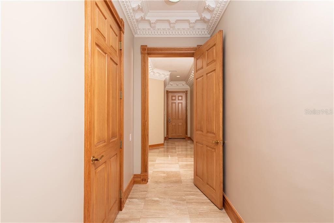
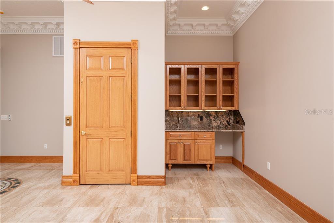
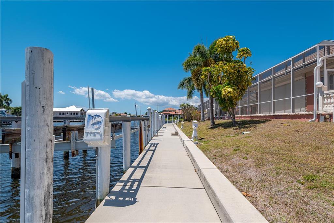
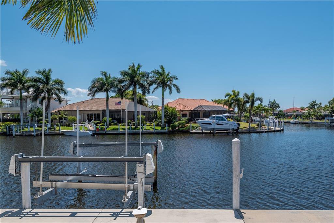
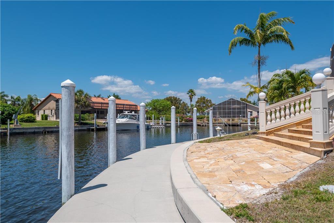
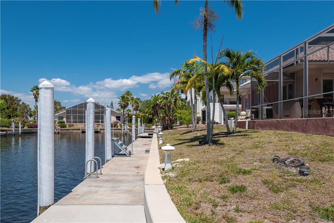
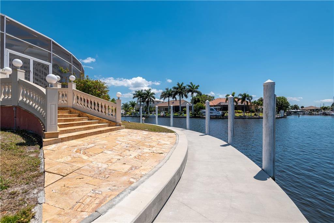
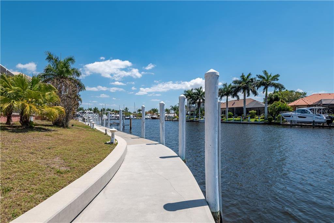
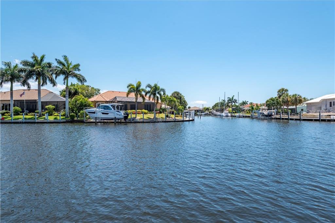
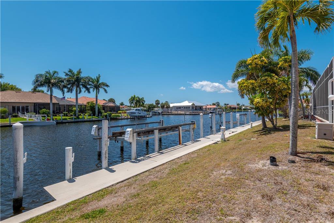
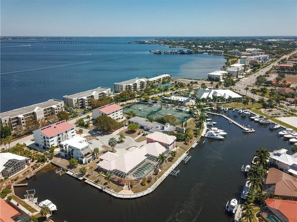
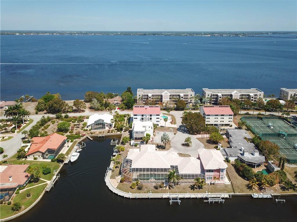

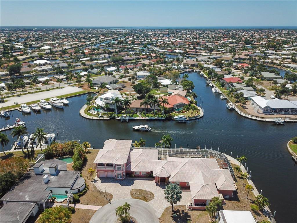
/t.realgeeks.media/thumbnail/iffTwL6VZWsbByS2wIJhS3IhCQg=/fit-in/300x0/u.realgeeks.media/livebythegulf/web_pages/l2l-banner_800x134.jpg)