1366 Navigator Road, Punta Gorda, FL 33983
- $459,000
- 4
- BD
- 2.5
- BA
- 3,339
- SqFt
- Sold Price
- $459,000
- List Price
- $459,000
- Status
- Sold
- Days on Market
- 5
- Closing Date
- May 13, 2021
- MLS#
- C7441307
- Property Style
- Single Family
- Year Built
- 2007
- Bedrooms
- 4
- Bathrooms
- 2.5
- Baths Half
- 1
- Living Area
- 3,339
- Lot Size
- 12,350
- Acres
- 0.28
- Total Acreage
- 1/4 to less than 1/2
- Legal Subdivision Name
- Punta Gorda Isles Sec 23
- Community Name
- Punta Gorda
- MLS Area Major
- Punta Gorda
Property Description
Stunning, Custom Built Pool Home with 4 Bedrooms and Bonus/Media/Game Room. Upon entry, you will notice the soaring 14 feet ceilings in Foyer and Dining Room. Formal Living Room with Pocket Sliders lead to unobstructed view of Saltillo tiled Lanai and Brick Paver Heated Pool/Spa Area. A second Saltillo tiled Lanai Area off Bonus Room features Outdoor Kitchen with Jenn-Air cooktop grill, Perfect for entertaining and relaxing in this Private Setting. Indoor Kitchen features Custom Cabinetry with Extra Large Built In Pantry, Breakfast Bar, Granite Counters, Stainless Appliances, Tumbled Marble Backsplash and Recessed Lighting. Kitchen Overlooks Family Room and Dinette Area. Master Suite with Tray Ceiling, 2 Large Walk-In Closets, Sliders leading to Pool Area. Master Bath has Double Vanity, Walk-In Shower, Jacuzzi Tub and Separate Toilet Area. Home features Hurricane Impact Windows and Sliders, Hurricane Rated Garage Door, New Aqua Pro Pool Heater 2021, Outdoor Pool Storage Room, Crown Molding, Soaring Ceilings, Plantation Shutters, Large Indoor Laundry Room with Plenty of Storage, Porcelain Tile throughout except two bedrooms. Home is situated on an oversized lot across from Deep Creek Golf Course. Backyard/Pool Area is very Private and Relaxing with two covered lanai areas. Conveniently located to I75, Shopping, Restaurants, Beaches, and Golfing.
Additional Information
- Taxes
- $5694
- Minimum Lease
- No Minimum
- HOA Fee
- $145
- HOA Payment Schedule
- Annually
- Community Features
- Deed Restrictions
- Property Description
- One Story
- Zoning
- RSF3.5
- Interior Layout
- Built in Features, Cathedral Ceiling(s), Ceiling Fans(s), Crown Molding, Eat-in Kitchen, High Ceilings, Kitchen/Family Room Combo, Open Floorplan, Split Bedroom, Stone Counters, Tray Ceiling(s), Vaulted Ceiling(s), Walk-In Closet(s)
- Interior Features
- Built in Features, Cathedral Ceiling(s), Ceiling Fans(s), Crown Molding, Eat-in Kitchen, High Ceilings, Kitchen/Family Room Combo, Open Floorplan, Split Bedroom, Stone Counters, Tray Ceiling(s), Vaulted Ceiling(s), Walk-In Closet(s)
- Floor
- Carpet, Tile
- Appliances
- Dishwasher, Dryer, Microwave, Range, Refrigerator, Washer
- Utilities
- Electricity Connected
- Heating
- Central
- Air Conditioning
- Central Air
- Exterior Construction
- Block, Stucco
- Exterior Features
- Irrigation System, Outdoor Grill, Outdoor Kitchen, Sliding Doors, Storage
- Roof
- Shingle
- Foundation
- Slab
- Pool
- Private
- Pool Type
- Child Safety Fence, Gunite, Heated, In Ground, Screen Enclosure
- Garage Carport
- 2 Car Garage
- Garage Spaces
- 2
- Garage Dimensions
- 22x22
- Pets
- Allowed
- Flood Zone Code
- X
- Parcel ID
- 402309428002
- Legal Description
- PGI 023 0742 0032 PUNTA GORDA ISLES SEC23 BLK742 LT32 797/1108 TD1816/1218 2152/1433-35 2536/714 2939/1134
Mortgage Calculator
Listing courtesy of COLDWELL BANKER SUNSTAR REALTY. Selling Office: GULF ACCESS HOMES INC.
StellarMLS is the source of this information via Internet Data Exchange Program. All listing information is deemed reliable but not guaranteed and should be independently verified through personal inspection by appropriate professionals. Listings displayed on this website may be subject to prior sale or removal from sale. Availability of any listing should always be independently verified. Listing information is provided for consumer personal, non-commercial use, solely to identify potential properties for potential purchase. All other use is strictly prohibited and may violate relevant federal and state law. Data last updated on
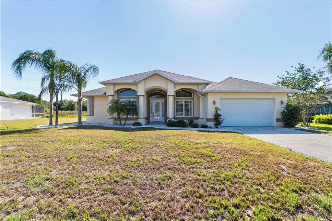
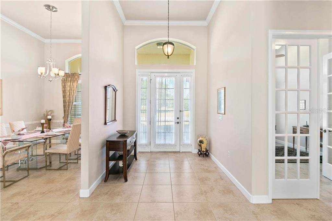
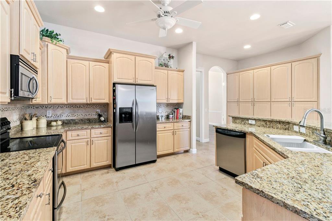
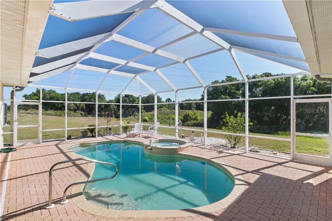
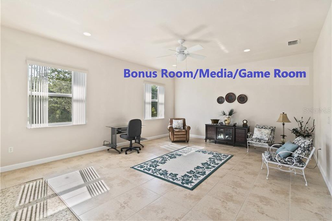
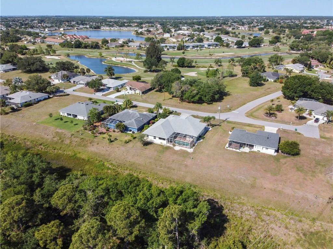
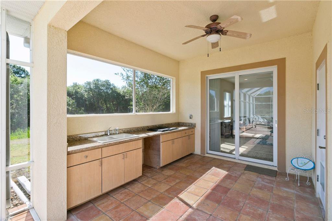
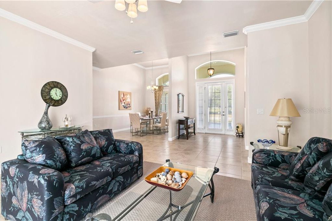
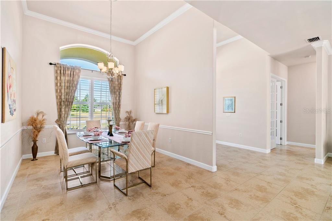
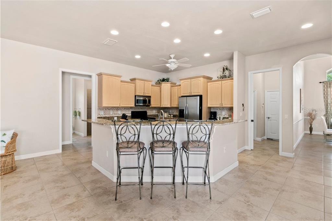
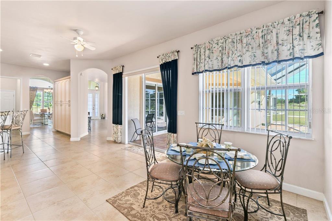
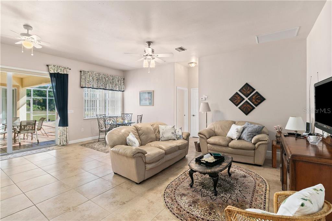
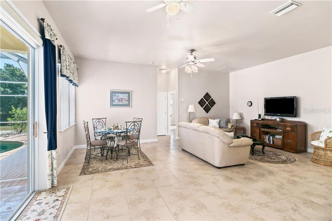
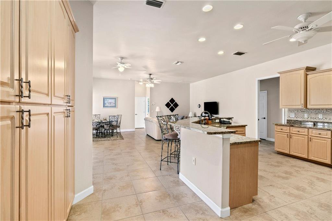
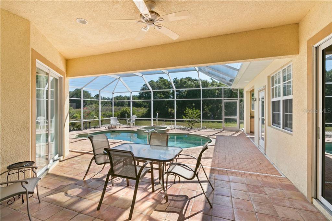
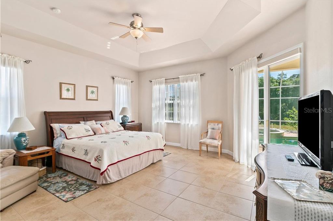
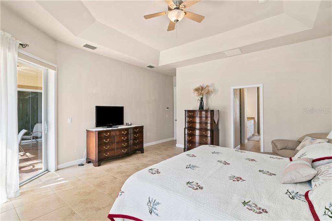

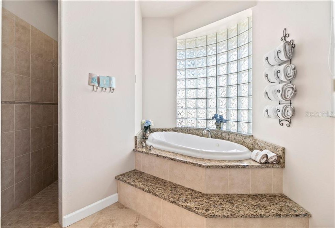
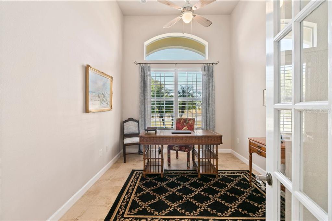
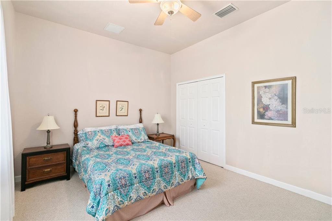
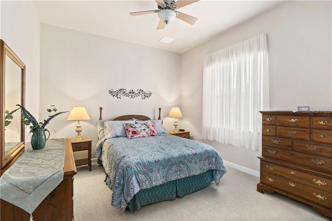
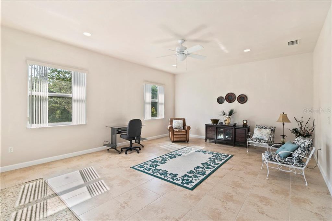
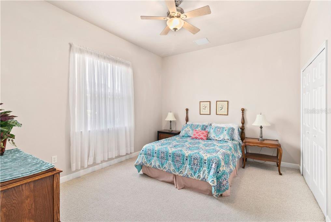
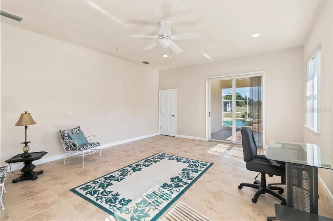
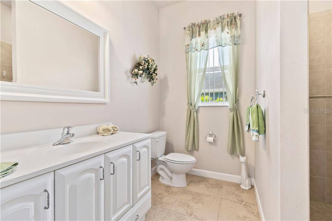
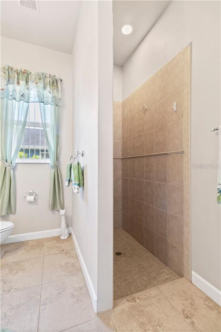
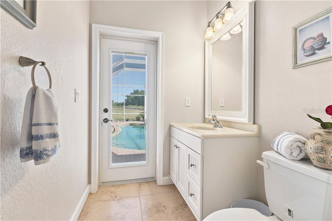
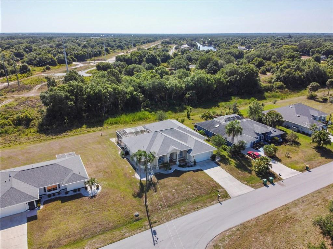
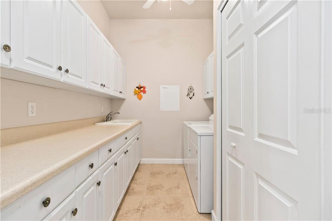
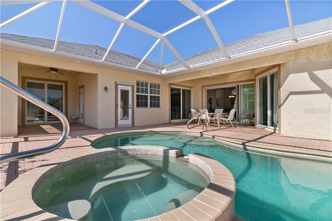
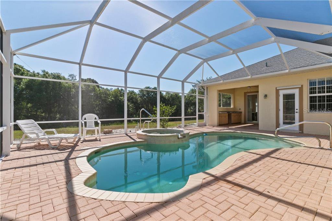
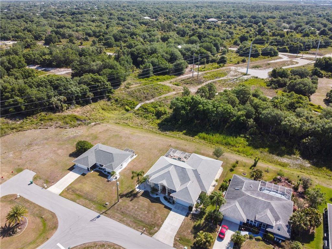
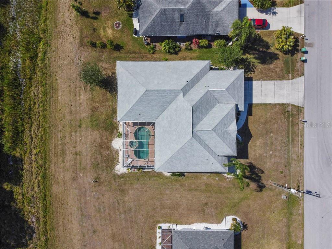
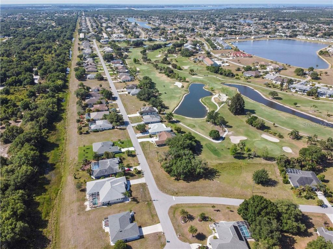
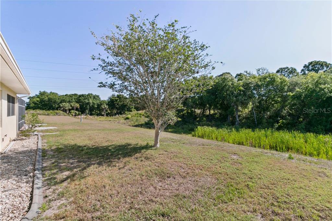
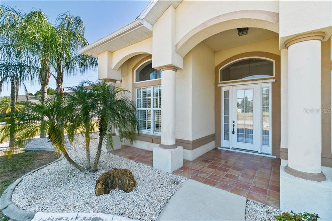
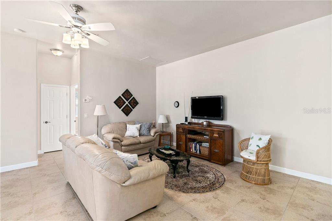
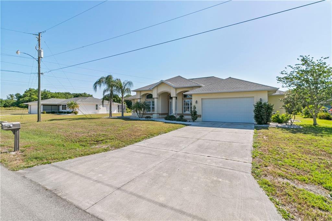
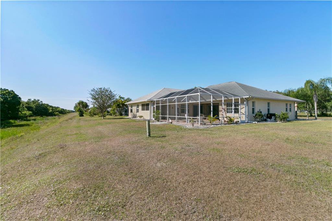
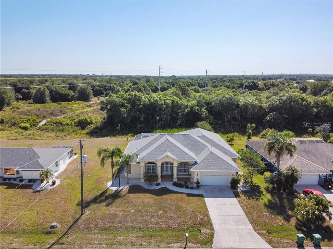
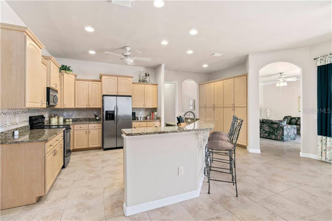
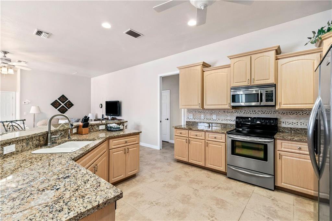
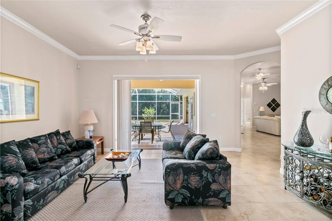
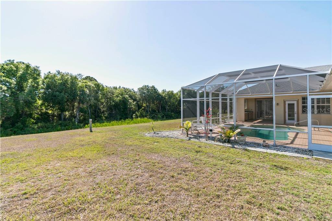
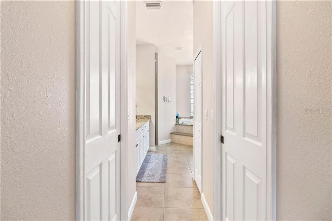
/t.realgeeks.media/thumbnail/iffTwL6VZWsbByS2wIJhS3IhCQg=/fit-in/300x0/u.realgeeks.media/livebythegulf/web_pages/l2l-banner_800x134.jpg)