1064 Fleetwood Drive Nw, Port Charlotte, FL 33948
- $215,000
- 3
- BD
- 2
- BA
- 1,686
- SqFt
- Sold Price
- $215,000
- List Price
- $224,900
- Status
- Sold
- Days on Market
- 2
- Closing Date
- Dec 25, 2020
- MLS#
- C7436097
- Property Style
- Single Family
- Year Built
- 2004
- Bedrooms
- 3
- Bathrooms
- 2
- Living Area
- 1,686
- Lot Size
- 9,999
- Acres
- 0.23
- Total Acreage
- 0 to less than 1/4
- Legal Subdivision Name
- Port Charlotte Sec 023
- Community Name
- Port Charlotte Subs
- MLS Area Major
- Port Charlotte
Property Description
From the moment you walk into this quality residence You will feel at home! Wonderful open floor plan and beautifully appointed wall colors. Large neutral Tile Floors though out the Living area, Kitchen and Baths. Quality Wood Laminate Floors in the Formal Dining area and Master Bedroom. This large Kitchen is great for the Chef, lots of Wood Cabinets, Closet Pantry, Solid Surface Countertops with a large Breakfast Bar and Stainless Steel Appliances (Dishwasher replaced 11/20). There is also a cozy Breakfast Nook too. Or enjoy your morning coffee or meals on the 10X25 Florida Room just off the Living area and Kitchen, also nicely tiled. This split floor plan offers a large Master Bedroom with a walk-in California Style Closet and the Master Bath with double sinks and a roman walk in shower. Did I mention there is a nice private Pergola Patio right off the Master Bedroom Sliding door! The Guest Bedrooms and bath offer privacy for your guests on the other side of this home. Other amenities include full Hurricane protection with Accordion Shutters on the Slider Doors. Need extra storage? There is a Ted Shed in the back yard! Inside Laundry Room with lots of Cabinets and large Laundry Sink. This 2004 built home is located in a lovely Residential Community of Port Charlotte, yet just minutes to all the shopping and restaurants etc. Launch your Boat at one of the many ramps near by. The Florida Gulf Beaches are 30 minutes away! Start living the "Salt Life" and don't wait to see this home because it will not be on the market long.
Additional Information
- Taxes
- $1521
- Minimum Lease
- 1-7 Days
- Community Features
- No Deed Restriction
- Property Description
- One Story
- Zoning
- RSF3.5
- Interior Layout
- Cathedral Ceiling(s), Ceiling Fans(s), Open Floorplan, Solid Surface Counters, Walk-In Closet(s), Window Treatments
- Interior Features
- Cathedral Ceiling(s), Ceiling Fans(s), Open Floorplan, Solid Surface Counters, Walk-In Closet(s), Window Treatments
- Floor
- Carpet, Ceramic Tile, Laminate
- Appliances
- Dishwasher, Disposal, Dryer, Electric Water Heater, Microwave, Range, Refrigerator, Washer
- Utilities
- Cable Connected, Electricity Connected, Phone Available, Public, Water Connected
- Heating
- Electric
- Air Conditioning
- Central Air
- Exterior Construction
- Block, Stucco
- Exterior Features
- Hurricane Shutters
- Roof
- Shingle
- Foundation
- Slab
- Pool
- No Pool
- Garage Carport
- 2 Car Garage
- Garage Spaces
- 2
- Flood Zone Code
- X
- Parcel ID
- 402217181005
- Legal Description
- PCH 023 0376 0005 PORT CHARLOTTE SEC23 BLK376 LT5 223/506 961-417 DC2121/1317-LF 2215/1974 2277/1183 2307/1601 3009/1081
Mortgage Calculator
Listing courtesy of FIVE STAR REALTY OF CHARLOTTE. Selling Office: CENTURY 21 SUNBELT REALTY.
StellarMLS is the source of this information via Internet Data Exchange Program. All listing information is deemed reliable but not guaranteed and should be independently verified through personal inspection by appropriate professionals. Listings displayed on this website may be subject to prior sale or removal from sale. Availability of any listing should always be independently verified. Listing information is provided for consumer personal, non-commercial use, solely to identify potential properties for potential purchase. All other use is strictly prohibited and may violate relevant federal and state law. Data last updated on
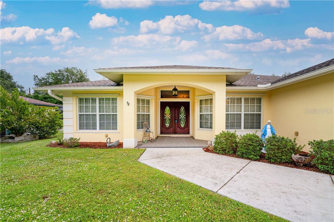
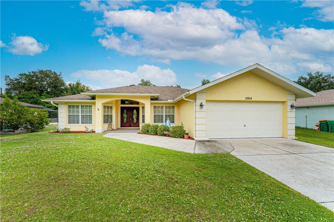
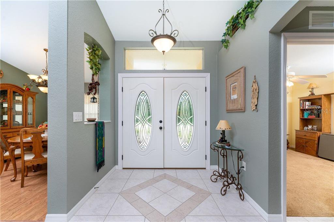
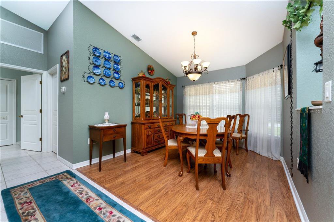
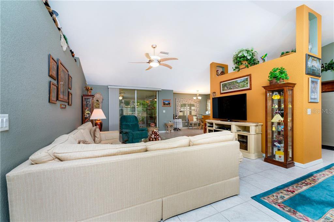
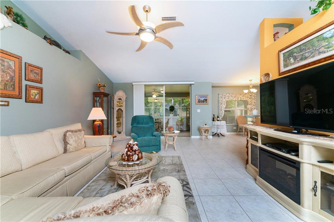
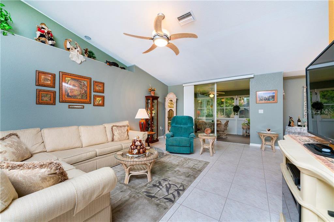
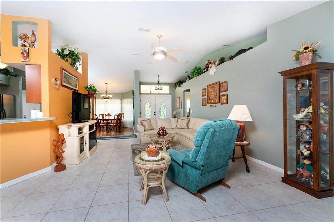
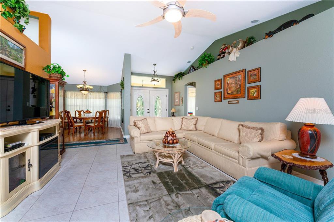
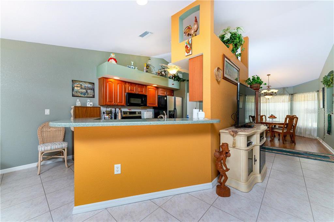
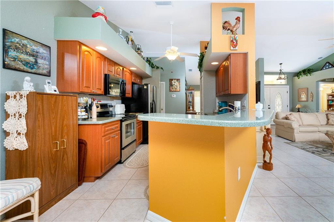
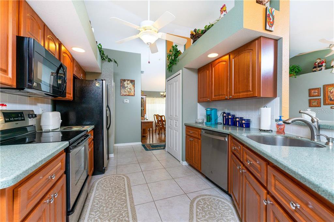
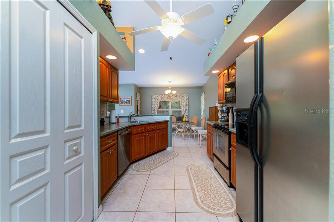
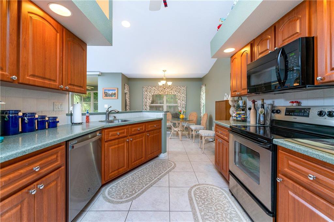
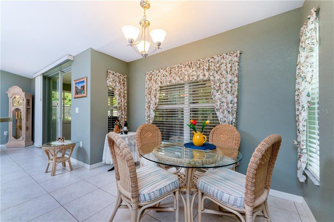
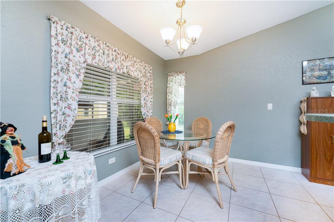
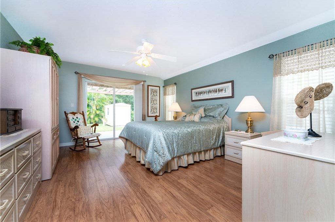
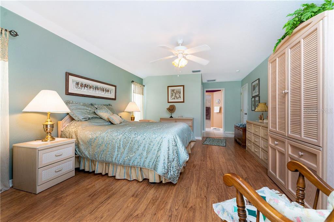
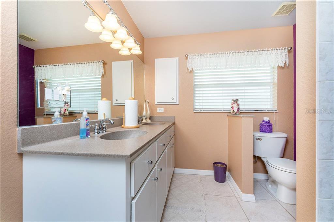
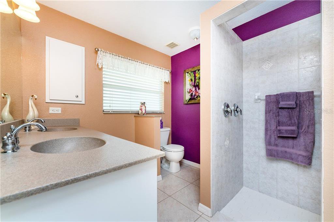
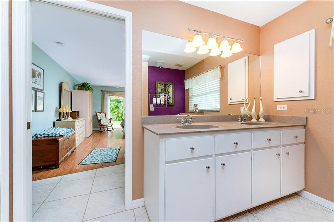
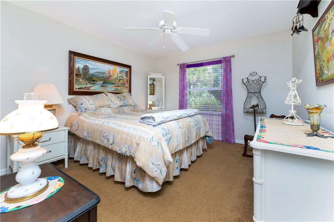
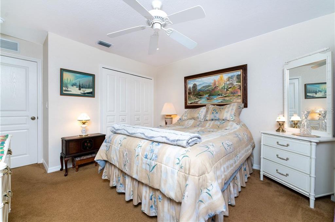
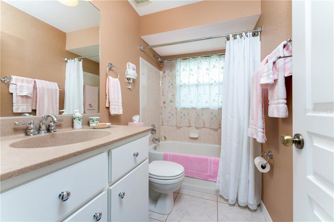
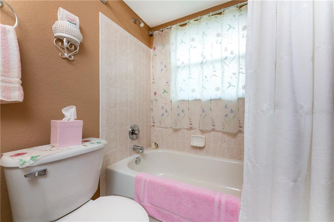
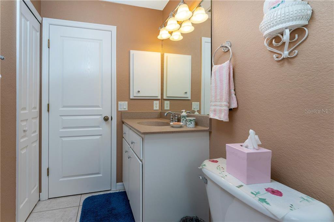
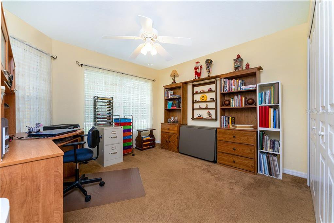
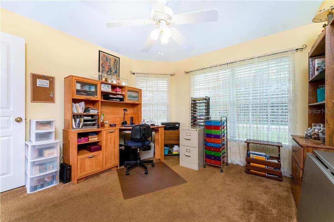
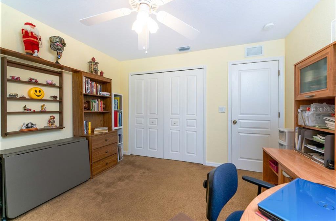
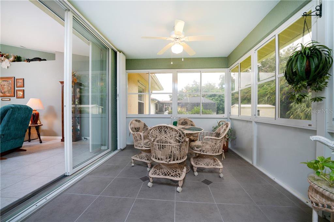
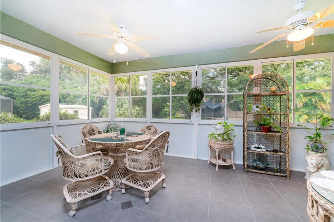
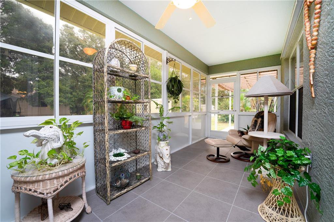
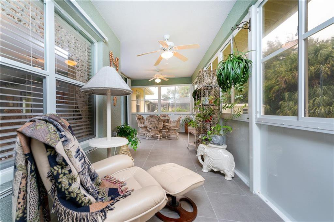

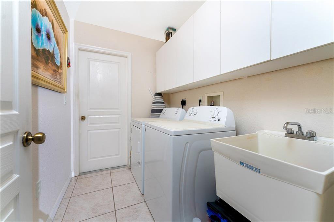
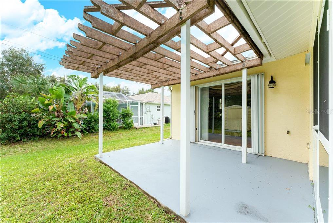
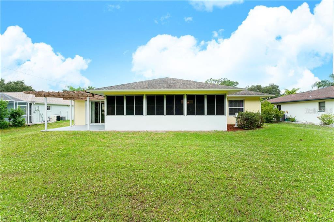
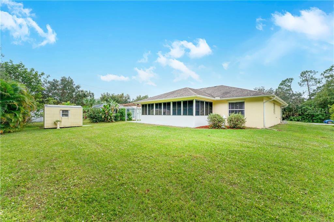

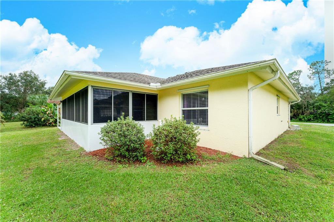
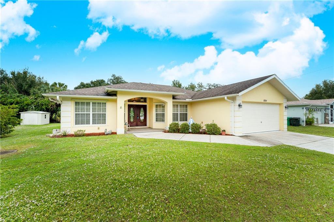
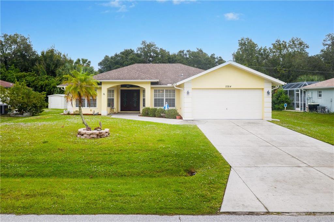
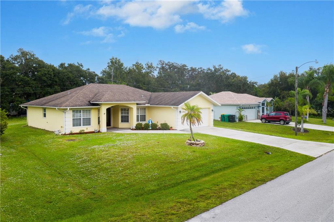
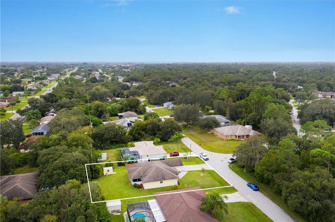
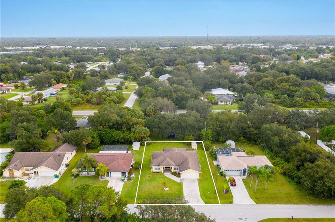
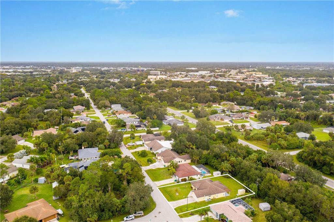
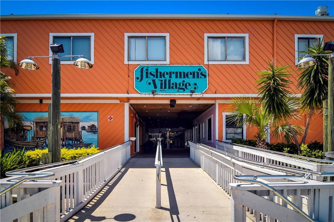


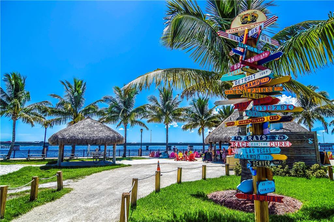
/t.realgeeks.media/thumbnail/iffTwL6VZWsbByS2wIJhS3IhCQg=/fit-in/300x0/u.realgeeks.media/livebythegulf/web_pages/l2l-banner_800x134.jpg)