3329 Sunset Key Circle Unit 407, Punta Gorda, FL 33955
- $470,000
- 3
- BD
- 3
- BA
- 1,986
- SqFt
- Sold Price
- $470,000
- List Price
- $485,000
- Status
- Sold
- Closing Date
- Oct 26, 2020
- MLS#
- C7430759
- Property Style
- Condo
- Architectural Style
- Florida
- Year Built
- 2005
- Bedrooms
- 3
- Bathrooms
- 3
- Living Area
- 1,986
- Lot Size
- 22,257
- Acres
- 0.51
- Building Name
- Grande Isles Iii
- Monthly Condo Fee
- 922
- Legal Subdivision Name
- Grande Is Twrs 03 & 04 Ph I
- Complex/Comm Name
- Burnt Store Marina
- MLS Area Major
- Punta Gorda
Property Description
Looking for a gorgeous Million Dollar Waterfront View? Your search is over ! This professionally decorated, meticulously maintained condo has exactly what you’re looking for. The kitchen boasts granite counters, stainless steel appliances, breakfast bar and solid wood cabinets. The living and dining room combo offers plenty of room for entertaining family and friends, including a dry bar and wine cooler. The generous master bedroom offers a recently renovated closet for better storage and organization .The master bathroom has dual sinks, walk in shower and garden tub. There are two other additional bedrooms, including one having its own bathroom. Enjoy cocktails on the balcony and watch the amazing sunset views. Enjoy all of the Grande Isles amenities with pool, spa, fitness, sauna, steam room, club house ,movie theater and under building parking. Other Marina amenities available for an additional fee include a 27-hole golf course, tennis , pickle ball, fitness center, Trading Post deli/market, Yacht & Activity clubs. Burnt Store Marina is the largest deep-water Marina in Southwest Florida. The Marina also features 2 restaurants, Cass Cay and the Links Café. Furnished/Turnkey package available outside the contract with Exclusion list. Call today for your private showing and start living the maintenance free lifestyle of Burnt Store Marina! Don’t forget to check out the on-line video and 3D virtual tour.
Additional Information
- Taxes
- $4768
- Minimum Lease
- 1 Month
- Hoa Fee
- $2,214
- HOA Payment Schedule
- Annually
- Maintenance Includes
- 24-Hour Guard, Cable TV, Pool, Escrow Reserves Fund, Insurance, Maintenance Structure, Maintenance Grounds, Management, Pest Control, Pool, Recreational Facilities, Security, Sewer, Water
- Condo Fees
- $2767
- Condo Fees Term
- Quarterly
- Location
- In County, Near Marina, Paved
- Community Features
- Boat Ramp, Deed Restrictions, Fishing, Fitness Center, Gated, Golf Carts OK, Golf, Irrigation-Reclaimed Water, Pool, Boat Ramp, Tennis Courts, Water Access, Waterfront, Golf Community, Gated Community, Security
- Property Description
- One Story
- Zoning
- RM-2
- Interior Layout
- Ceiling Fans(s), Dry Bar, Living Room/Dining Room Combo, Open Floorplan, Solid Wood Cabinets, Split Bedroom, Stone Counters, Thermostat, Walk-In Closet(s), Window Treatments
- Interior Features
- Ceiling Fans(s), Dry Bar, Living Room/Dining Room Combo, Open Floorplan, Solid Wood Cabinets, Split Bedroom, Stone Counters, Thermostat, Walk-In Closet(s), Window Treatments
- Floor
- Carpet, Ceramic Tile
- Appliances
- Dishwasher, Disposal, Dryer, Electric Water Heater, Microwave, Range, Refrigerator, Washer, Wine Refrigerator
- Utilities
- BB/HS Internet Available, Cable Connected, Electricity Connected, Public, Sewer Connected, Sprinkler Recycled, Underground Utilities
- Heating
- Central, Electric
- Air Conditioning
- Central Air
- Exterior Construction
- Block, Stucco
- Exterior Features
- Sliding Doors
- Roof
- Tile
- Foundation
- Slab
- Pool
- Community
- Garage Carport
- 1 Car Garage
- Garage Spaces
- 1
- Garage Features
- Assigned, Covered, Garage Door Opener, Golf Cart Parking, Guest, Under Building
- Water Name
- Charlotte Harbor
- Water Extras
- Bridges - No Fixed Bridges, Sailboat Water, Seawall - Concrete
- Water View
- Bay/Harbor - Full
- Water Access
- Bay/Harbor, Marina
- Water Frontage
- Bay/Harbor, Marina
- Pets
- Allowed
- Max Pet Weight
- 100
- Pet Size
- Large (61-100 Lbs.)
- Floor Number
- 4
- Flood Zone Code
- A
- Parcel ID
- 01-43-22-19-00001.0407
- Legal Description
- GRANDE ISLE TOWERS III + IV DESC IN OR 4673 PG 4060 PH I UNIT 407
Mortgage Calculator
Listing courtesy of RE/MAX ANCHOR REALTY. Selling Office: ALLISON JAMES ESTATES & HOMES.
StellarMLS is the source of this information via Internet Data Exchange Program. All listing information is deemed reliable but not guaranteed and should be independently verified through personal inspection by appropriate professionals. Listings displayed on this website may be subject to prior sale or removal from sale. Availability of any listing should always be independently verified. Listing information is provided for consumer personal, non-commercial use, solely to identify potential properties for potential purchase. All other use is strictly prohibited and may violate relevant federal and state law. Data last updated on
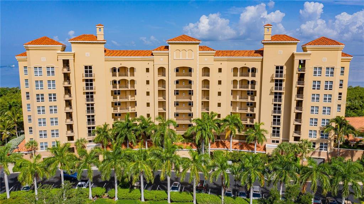
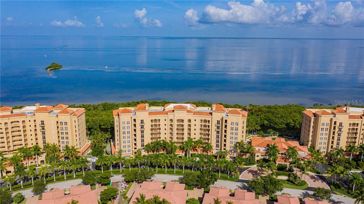
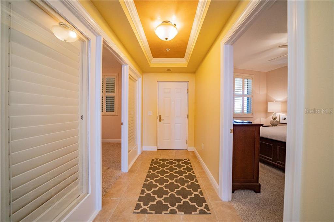
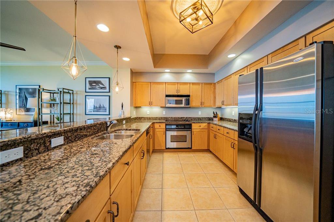
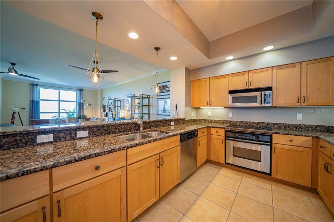
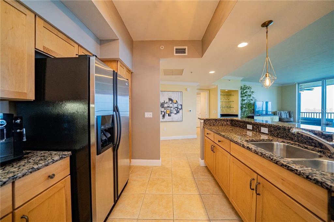
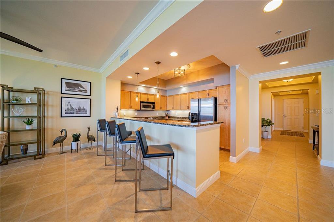
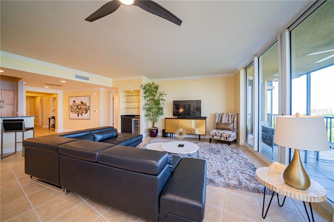
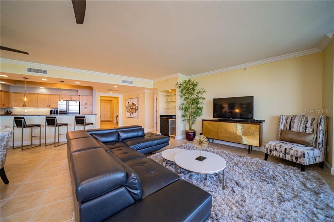
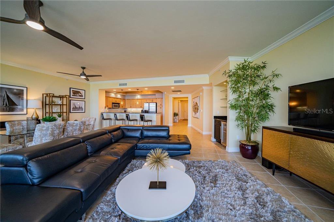
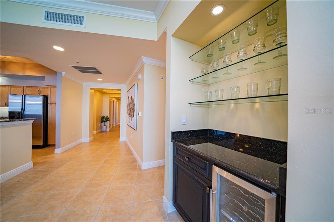
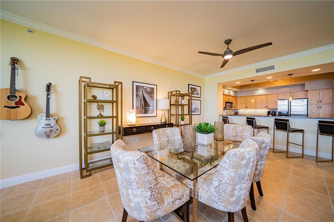
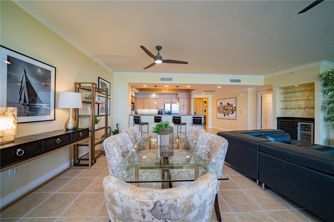
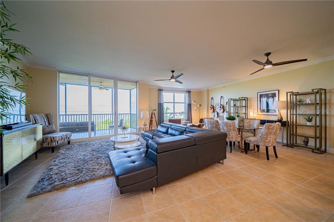
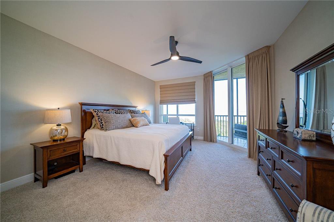
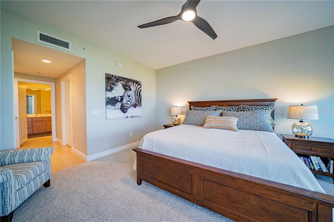

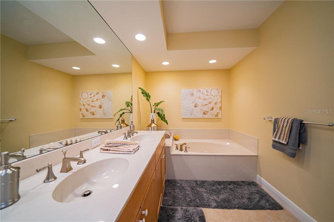
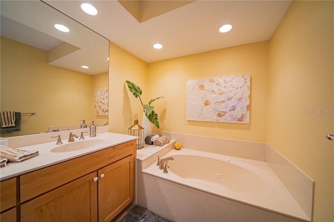
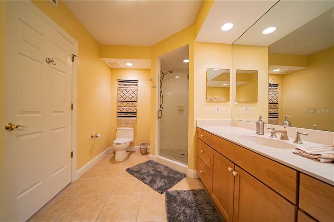
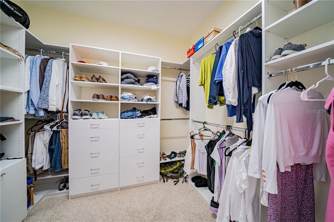
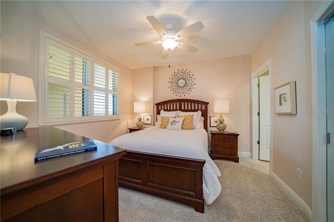
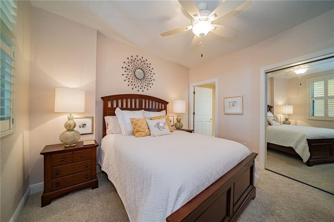
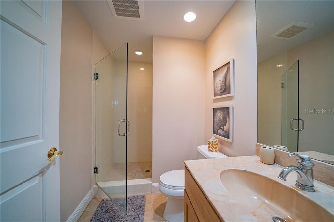
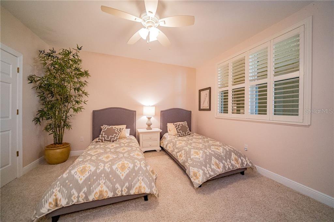
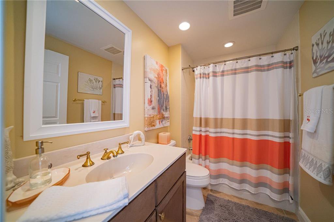
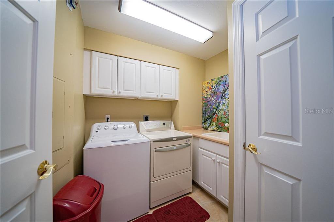
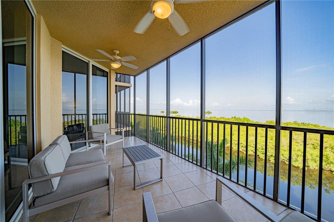
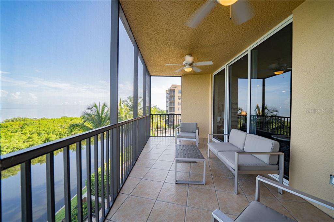
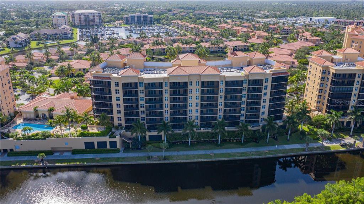
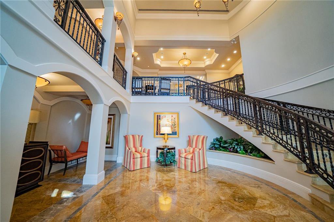
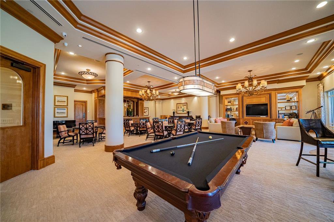
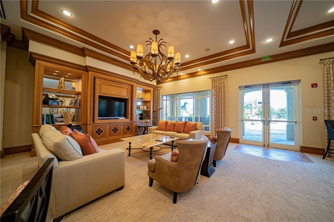
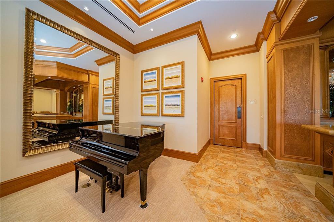
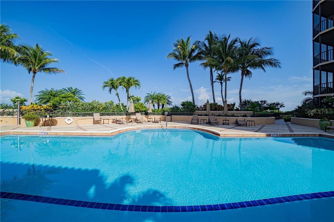
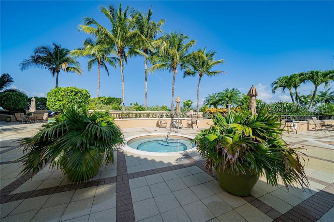
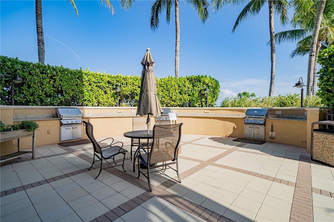

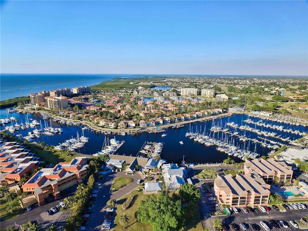
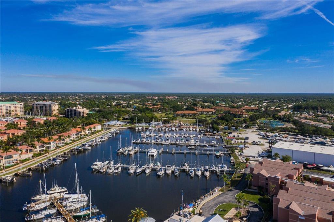
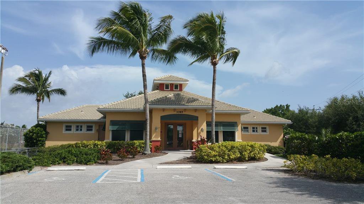
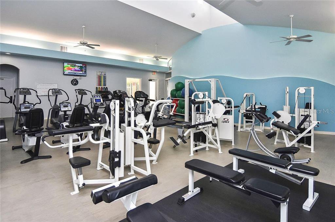
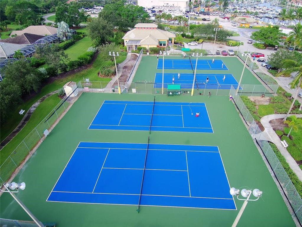
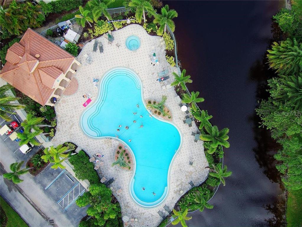
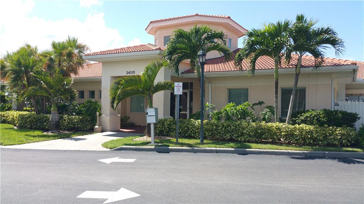
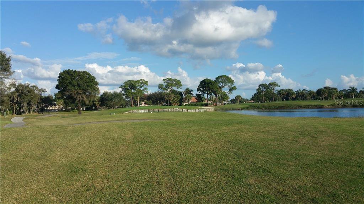
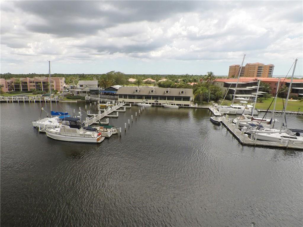
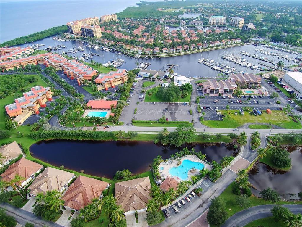
/t.realgeeks.media/thumbnail/iffTwL6VZWsbByS2wIJhS3IhCQg=/fit-in/300x0/u.realgeeks.media/livebythegulf/web_pages/l2l-banner_800x134.jpg)