3240 Southshore Drive Unit 41A, Punta Gorda, FL 33955
- $321,500
- 2
- BD
- 2
- BA
- 1,547
- SqFt
- Sold Price
- $321,500
- List Price
- $324,817
- Status
- Sold
- Closing Date
- Nov 10, 2020
- MLS#
- C7430210
- Property Style
- Condo
- Year Built
- 1980
- Bedrooms
- 2
- Bathrooms
- 2
- Living Area
- 1,547
- Lot Size
- 10,367
- Acres
- 0.24
- Total Acreage
- 0 to less than 1/4
- Building Name
- Buildng 4
- Monthly Condo Fee
- 900
- Legal Subdivision Name
- Marina South Shore Condo Ph 2
- MLS Area Major
- Punta Gorda
Property Description
The Gated Community of Marina Southshore is nestled within the Resort Lifestyle Community of Burnt Store Marina & Country Club. Your NEW home comes TURNKEY and has been Totally Remodeled with High Quality finishes. The Ground Level End Unit is accessed thru your landscaped covered Landscaped Patio & outside Entertainment area. As you enter thru the etched glass front door, you will be impressed by the Open Concept living area which is ideal for entertaining friends & family. The Kitchen has stainless steel appliance as well as custom solid surface counter tops. The Bar area has built in lighted cabinets as well as a wine cooler. The Master Bedroom Suite overlooks the Marina and has a bathroom with dual sinks, walk-in shower and custom designed closets with pull out drawers. The Guest Suite has a walk-in closet as well as bonus area with built-in desks & cabinets. The laundry area has a stacked unit, storage and sink. The "Piece De Resistance" is the enclosed Lanai which has a Spectacular view of the Marina. Some of the additional features are : plantation shutters, surround sound, garage, wind impact windows, crown molding, waterfront sitting area etc...Call for additional details!
Additional Information
- Taxes
- $2689
- Minimum Lease
- 1 Month
- Hoa Fee
- $615
- HOA Payment Schedule
- Annually
- Maintenance Includes
- 24-Hour Guard, Cable TV, Pool, Escrow Reserves Fund, Fidelity Bond, Insurance, Internet, Maintenance Structure, Maintenance Grounds, Maintenance, Management, Pest Control, Pool, Private Road, Recreational Facilities, Security, Sewer, Trash, Water
- Condo Fees
- $900
- Condo Fees Term
- Monthly
- Other Fees Amount
- 380
- Other Fees Term
- Annual
- Community Features
- Buyer Approval Required, Boat Ramp, Deed Restrictions, Fishing, Fitness Center, Gated, Golf Carts OK, Golf, Handicap Modified, Pool, Boat Ramp, Tennis Courts, Waterfront, Golf Community, Gated Community
- Property Description
- One Story
- Zoning
- RESI
- Interior Layout
- Ceiling Fans(s), Crown Molding, Eat-in Kitchen, Elevator, Kitchen/Family Room Combo, Living Room/Dining Room Combo, Master Downstairs, Open Floorplan, Solid Surface Counters, Split Bedroom, Thermostat, Tray Ceiling(s), Walk-In Closet(s), Window Treatments
- Interior Features
- Ceiling Fans(s), Crown Molding, Eat-in Kitchen, Elevator, Kitchen/Family Room Combo, Living Room/Dining Room Combo, Master Downstairs, Open Floorplan, Solid Surface Counters, Split Bedroom, Thermostat, Tray Ceiling(s), Walk-In Closet(s), Window Treatments
- Floor
- Carpet, Ceramic Tile, Hardwood
- Appliances
- Bar Fridge, Dishwasher, Disposal, Dryer, Electric Water Heater, Microwave, Range, Refrigerator, Washer, Wine Refrigerator
- Utilities
- Cable Connected, Electricity Connected, Fiber Optics, Fire Hydrant, Phone Available, Public, Sewer Connected, Street Lights, Underground Utilities, Water Connected
- Heating
- Electric
- Air Conditioning
- Central Air
- Exterior Construction
- Block, Stucco
- Exterior Features
- Dog Run, Irrigation System, Lighting, Outdoor Grill, Rain Gutters, Sliding Doors
- Roof
- Built-Up, Membrane, Metal
- Foundation
- Slab
- Pool
- Community
- Pool Type
- Gunite, Heated, In Ground
- Garage Carport
- 1 Car Garage
- Garage Spaces
- 1
- Garage Features
- Common, Garage Door Opener, Garage Faces Rear, Ground Level, Guest
- Elementary School
- Diplomat Elementary
- Middle School
- Mariner Middle School
- High School
- Mariner High School
- Water Name
- Burnt Store Marina
- Water Extras
- Sailboat Water, Seawall - Concrete
- Water View
- Marina
- Water Access
- Marina
- Water Frontage
- Marina
- Pets
- Allowed
- Max Pet Weight
- 120
- Pet Size
- Extra Large (101+ Lbs.)
- Floor Number
- 1
- Flood Zone Code
- AE
- Parcel ID
- 01-43-22-03-00041.00A0
- Legal Description
- MARINA SOUTH SHORE CONDO PH 2 OR 1432 PG 278 UNIT 41-A
Mortgage Calculator
Listing courtesy of EXP REALTY LLC. Selling Office: RE/MAX ANCHOR REALTY.
StellarMLS is the source of this information via Internet Data Exchange Program. All listing information is deemed reliable but not guaranteed and should be independently verified through personal inspection by appropriate professionals. Listings displayed on this website may be subject to prior sale or removal from sale. Availability of any listing should always be independently verified. Listing information is provided for consumer personal, non-commercial use, solely to identify potential properties for potential purchase. All other use is strictly prohibited and may violate relevant federal and state law. Data last updated on
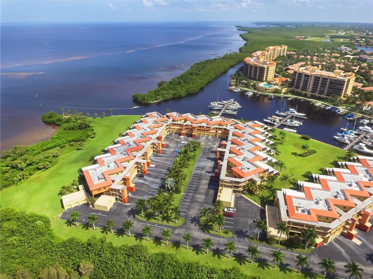
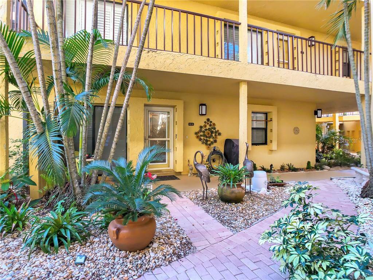
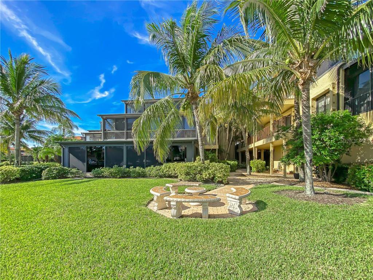
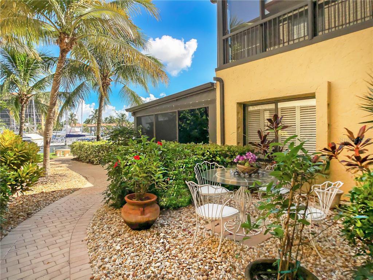
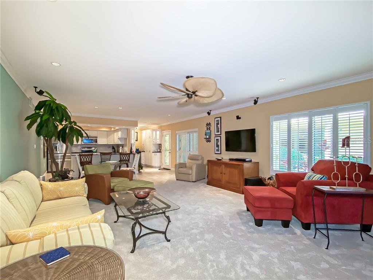
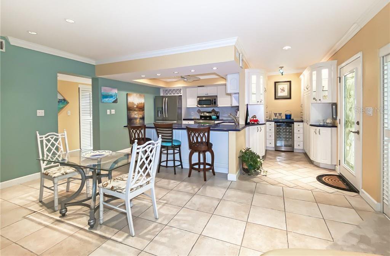
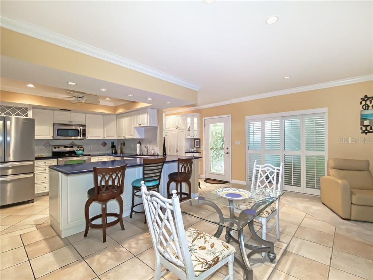
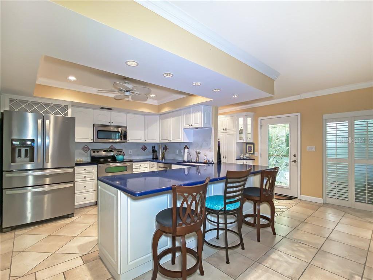
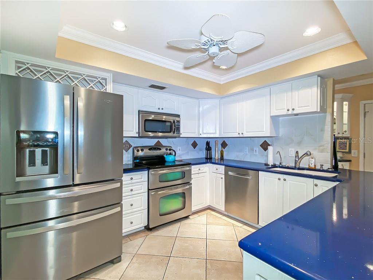
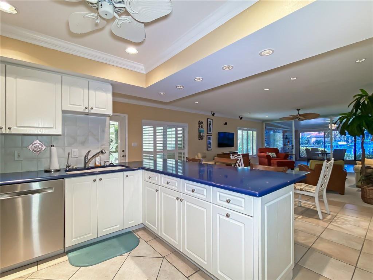
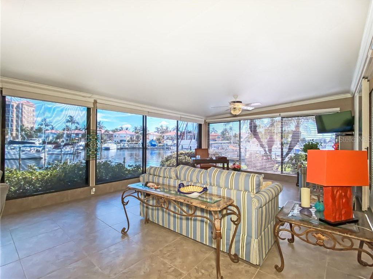
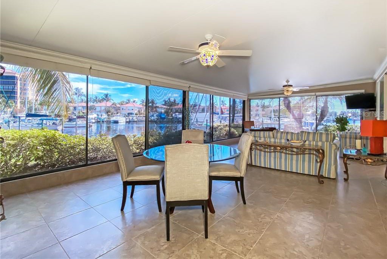
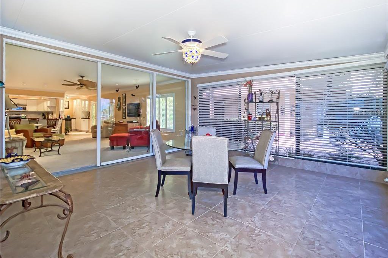
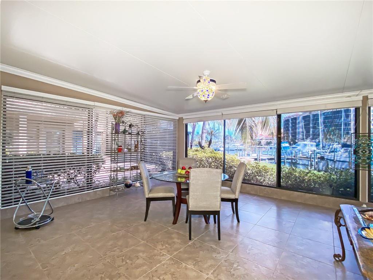
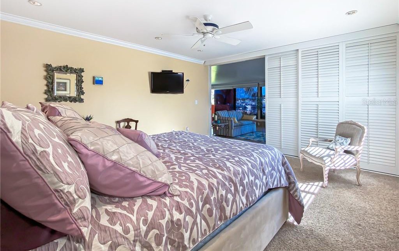
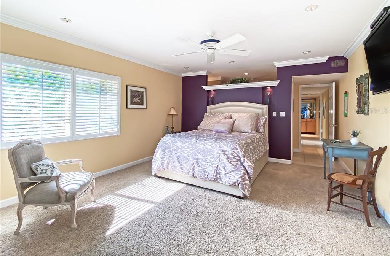
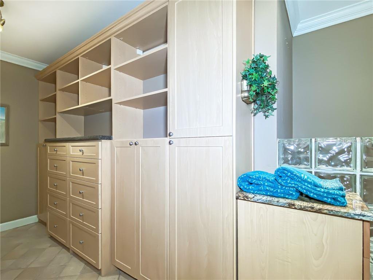
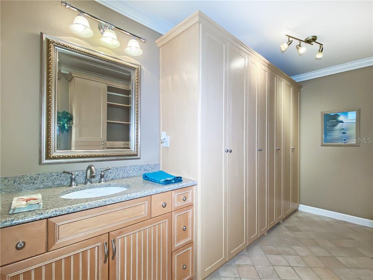
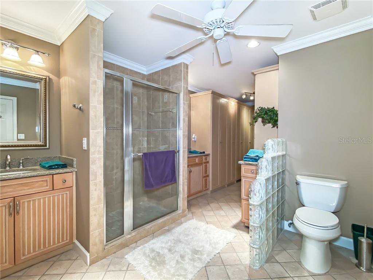
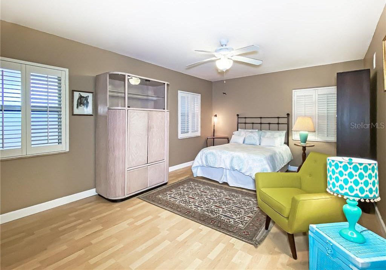
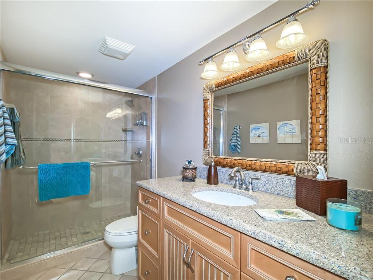
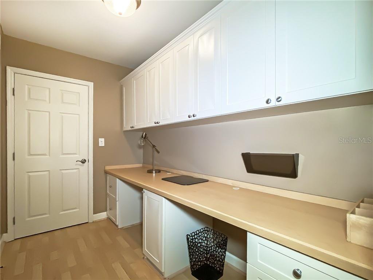

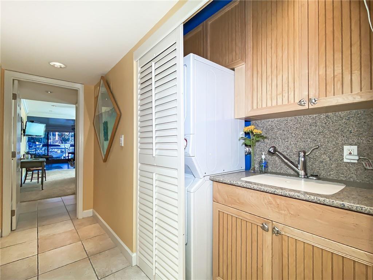
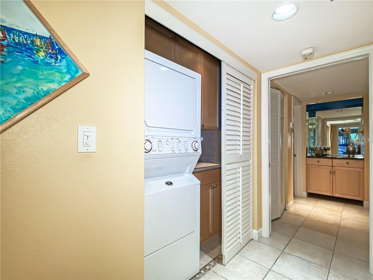
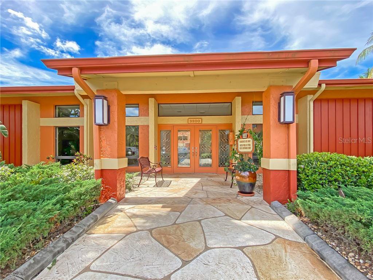
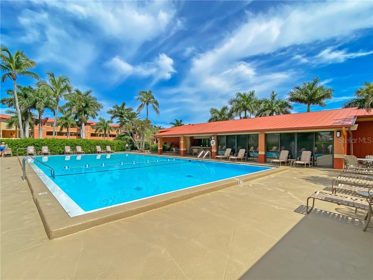
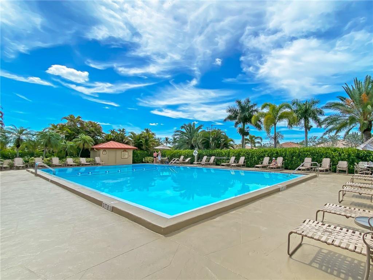
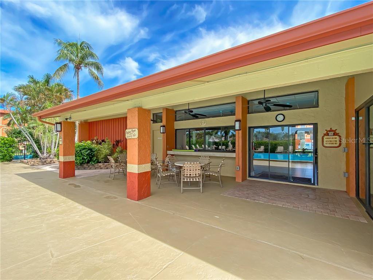
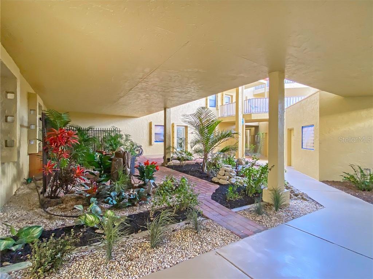
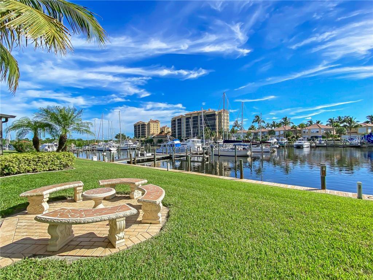
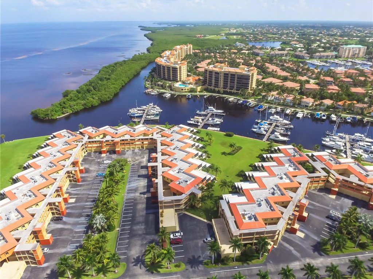
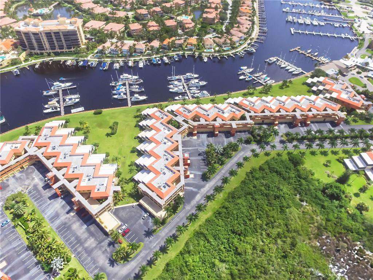
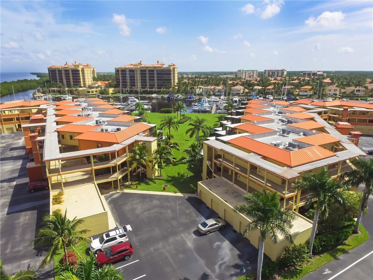
/t.realgeeks.media/thumbnail/iffTwL6VZWsbByS2wIJhS3IhCQg=/fit-in/300x0/u.realgeeks.media/livebythegulf/web_pages/l2l-banner_800x134.jpg)