1216 Inverness Street, Port Charlotte, FL 33952
- $200,000
- 3
- BD
- 2
- BA
- 1,777
- SqFt
- Sold Price
- $200,000
- List Price
- $225,000
- Status
- Sold
- Closing Date
- Oct 30, 2020
- MLS#
- C7427560
- Property Style
- Single Family
- Year Built
- 1986
- Bedrooms
- 3
- Bathrooms
- 2
- Living Area
- 1,777
- Lot Size
- 11,683
- Acres
- 0.27
- Total Acreage
- 1/4 to less than 1/2
- Legal Subdivision Name
- Port Charlotte Sec 051
- Community Name
- Port Charlotte
- MLS Area Major
- Port Charlotte
Property Description
PORT CHARLOTTE - THIS LOVELY 3/2/2 POOL HOME IS LOCATED IN AN ESTABLISHED WELL KEPT NEIGHBORHOOD NEAR SHOPPING, RESTAURANTS AND MEDICAL FACILITIES. BEACHES ARE ONLY 30 MINUTES AWAY. THE SPACIOUS OPEN HOME ALLOWS EASY ENTERTAINING FOR FAMILY AND FRIENDS. ENTERING THE FRONT DOOR THE FLOOR PLAN FLOWS RIGHT INTO LIVING ROOM AND DINING AREA OR STRAIGHT AHEAD TO THE KITCHEN WITH BREAKFAST BAR AND NOOK AND FAMILY ROOM. BOTH AREAS ALLOW ACCESS TO THE ENCLOSED FLORIDA ROOM IF YOU WANT TO STAY IN THE SHADE AND JUST OPEN THE DOORS OR THE SCREENED POOL AREA HAS LOADS OF ROOM FOR SUNSEEKERS AND ENJOYING THE POOL. THERE IS EASY ACCESS TO THE POOL BATH SO GUESTS DON'T HAVE TO GO THROUGH THE HOUSE IN THEIR WET SUITS. THE GARAGE DOOR SCREEN ALLOWS YOU TO OPEN UP THE DOORS AND KEEP THE BUGS OUT. THE BACK YARD IS EXTREMELY PRIVATE AND YOU ARE SITUATED ON A FRESHWATER CANAL. THE REFRIGERATOR WAS NEW IN MARCH 2020. THREE PATIO DOORS AND 13 WINDOWS WERE REPLACED IN 2015. ROOF WAS RESHINGLED IN 2004. THIS HOME HAS BEEN LOVINGLY CARED FOR WITH ONE OWNER SINCE 1990. MAKE AN APPOINTMENT TO SEE THIS HOME AS SOON AS YOU CAN. IT IS PRICED RIGHT AND WON'T BE AVAILABLE LONG.
Additional Information
- Taxes
- $1618
- Minimum Lease
- No Minimum
- Location
- Paved
- Community Features
- No Deed Restriction
- Property Description
- One Story
- Zoning
- RSF3.5
- Interior Layout
- Cathedral Ceiling(s), Ceiling Fans(s), Walk-In Closet(s)
- Interior Features
- Cathedral Ceiling(s), Ceiling Fans(s), Walk-In Closet(s)
- Floor
- Carpet, Tile
- Appliances
- Dishwasher, Dryer, Electric Water Heater, Microwave, Range, Refrigerator, Washer
- Utilities
- Electricity Connected, Water Connected
- Heating
- Central, Electric
- Air Conditioning
- Central Air
- Exterior Construction
- Block, Stucco
- Exterior Features
- Rain Gutters, Sliding Doors
- Roof
- Shingle
- Foundation
- Slab
- Pool
- Private
- Pool Type
- Gunite, In Ground, Outside Bath Access, Screen Enclosure
- Garage Carport
- 2 Car Garage
- Garage Spaces
- 2
- Garage Features
- Driveway
- Garage Dimensions
- 22X18
- High School
- Port Charlotte High
- Water View
- Canal
- Water Access
- Canal - Freshwater
- Water Frontage
- Canal - Freshwater
- Pets
- Allowed
- Flood Zone Code
- X
- Parcel ID
- 402212155011
- Legal Description
- PCH 051 3168 0006 PORT CHARLOTTE SEC51 BLK3168 LT 6 629/2070 840/1975 841/286 846/12 863/2117 1007/2039 1123/112 1175/1784 1348/117 1436/1358
Mortgage Calculator
Listing courtesy of KW PEACE RIVER PARTNERS. Selling Office: KW PEACE RIVER PARTNERS.
StellarMLS is the source of this information via Internet Data Exchange Program. All listing information is deemed reliable but not guaranteed and should be independently verified through personal inspection by appropriate professionals. Listings displayed on this website may be subject to prior sale or removal from sale. Availability of any listing should always be independently verified. Listing information is provided for consumer personal, non-commercial use, solely to identify potential properties for potential purchase. All other use is strictly prohibited and may violate relevant federal and state law. Data last updated on


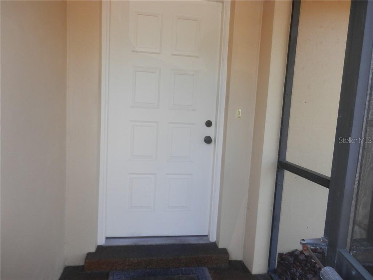
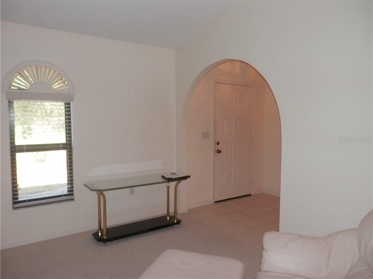
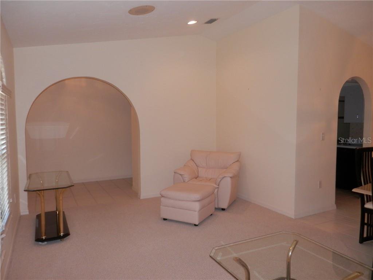

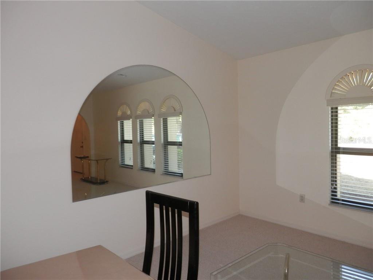



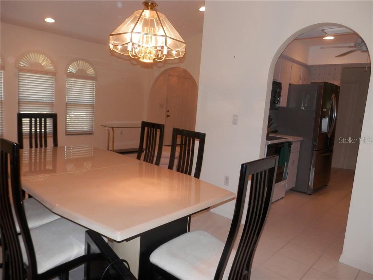
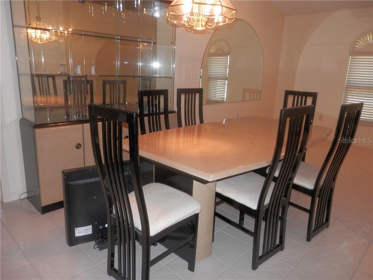


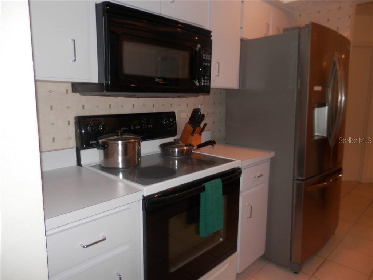
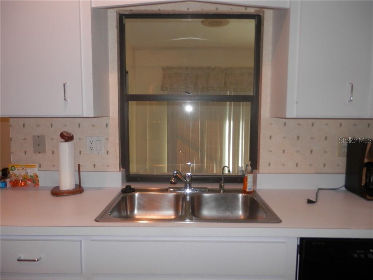

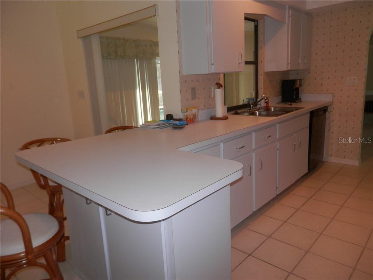
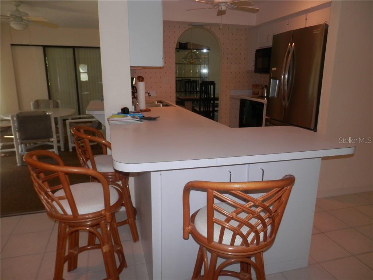
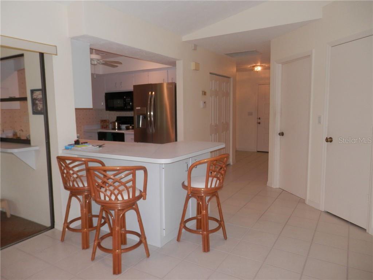
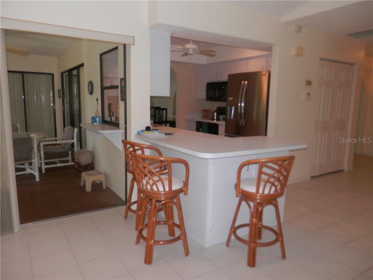

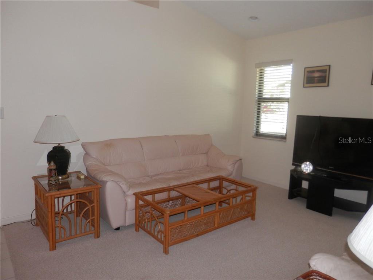



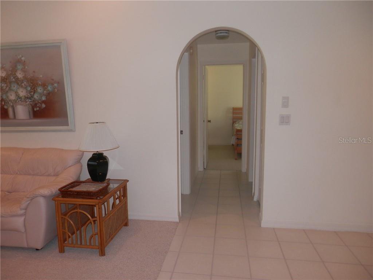
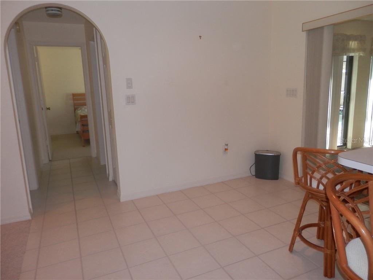
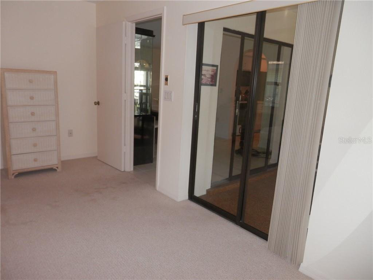

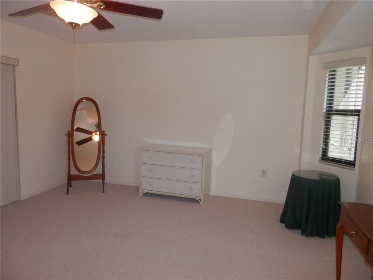

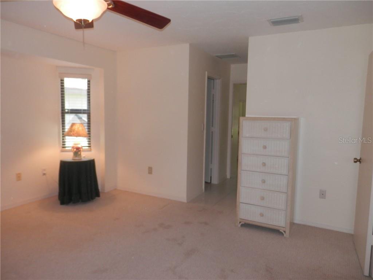


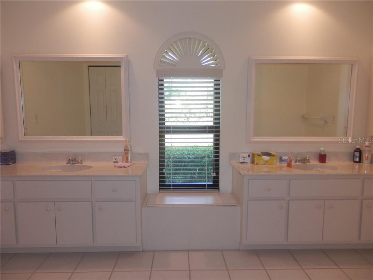


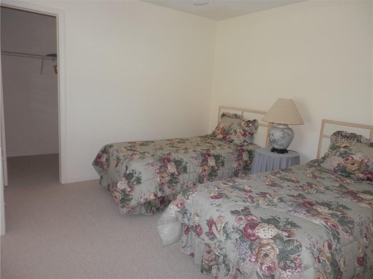
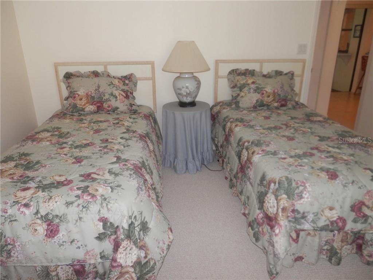
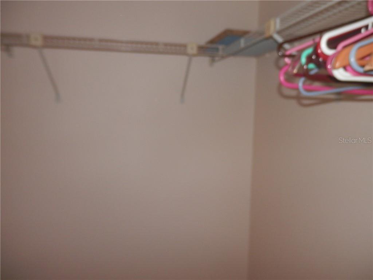


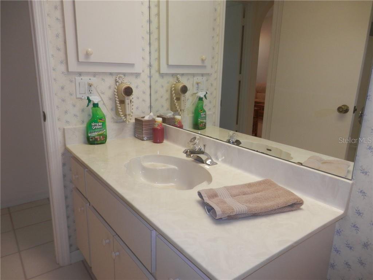
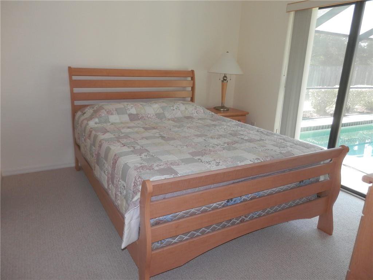
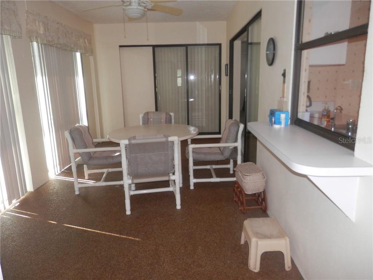

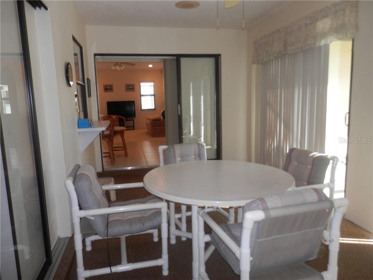

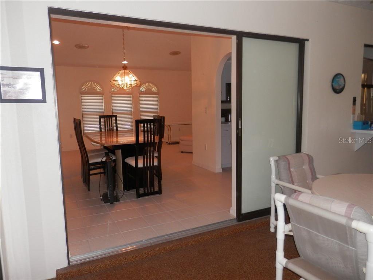
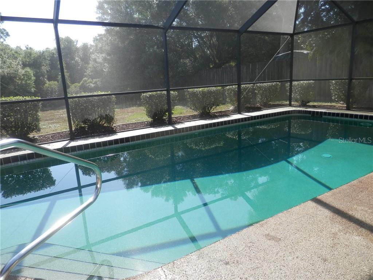
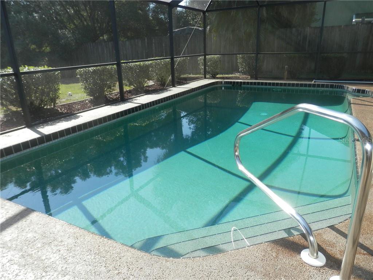
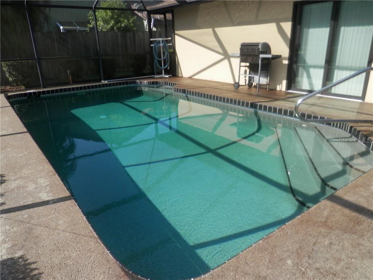

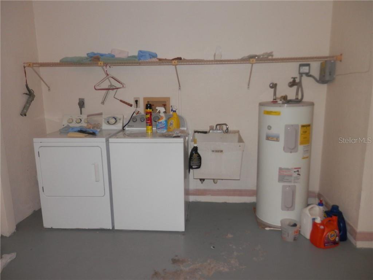
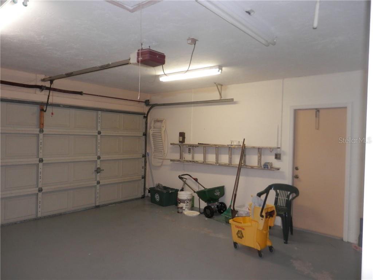

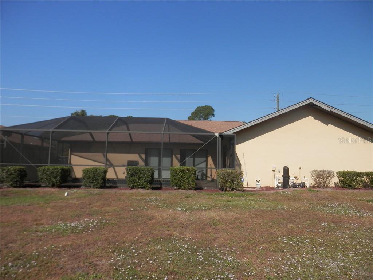


/t.realgeeks.media/thumbnail/iffTwL6VZWsbByS2wIJhS3IhCQg=/fit-in/300x0/u.realgeeks.media/livebythegulf/web_pages/l2l-banner_800x134.jpg)