571 Woodstork Lane, Punta Gorda, FL 33982
- $577,500
- 3
- BD
- 4.5
- BA
- 4,119
- SqFt
- Sold Price
- $577,500
- List Price
- $665,000
- Status
- Sold
- Closing Date
- Oct 19, 2020
- MLS#
- C7426798
- Property Style
- Single Family
- Architectural Style
- Florida
- Year Built
- 1996
- Bedrooms
- 3
- Bathrooms
- 4.5
- Baths Half
- 1
- Living Area
- 4,119
- Lot Size
- 43,551
- Acres
- 1
- Total Acreage
- 1 to less than 2
- Legal Subdivision Name
- Peace River Club
- Complex/Comm Name
- Peace River Club
- Community Name
- Punta Gorda
- MLS Area Major
- Punta Gorda
Property Description
DIRECT ACCESS TO CHARLOTTE HARBOR VIA YOUR BACKYARD! FANTASTIC 3 Bedroom, 4.5 Bathroom, 3 Car Garage, + OFFICE & DEN with a POOL home in the gated community of PEACE RIVER CLUB. CLICK ON THE VIRTUAL TOUR LINK 1 FOR A 3D INTERACTIVE WALK THROUGH AND VIRTUAL LINK 2 FOR THE VIDEO. This home has INCREDIBLE BONES w/ SO MUCH POTENTIAL and features a LARGE open floor plan, high & double tray ceilings, built-ins, and recessed lighting. You are welcomed by a set of french doors and led into the living room with IMMACULATE double-tray ceilings, large windows, and built-in shelving. The living room, formal dining, office, DEN, and kitchen all flow nicely into one another. The kitchen includes all appliances shown, a view of the shared fireplace, built-in and cut out decorative features, a breakfast bar and additional space for a dinette set. The family room showcases a SPIRAL staircase, three HUGE floor length windows allowing great natural light, more built-in shelving and access to the back patio. The Master Suite boasts of an incredible walk-in closet, soaking tub, walk-in shower, dual sinks and vanity area w/ more built-in features. The guest bedrooms are VERY SPACIOUS and have their own bathroom. There are TWO ADDITIONAL rooms & are FANTASTIC BONUSES that can be used as an office, den or even an at home gym! The upstairs has a beautiful loft area w/ a bathroom AND A BALCONY. HUGE SCREENED IN BACK PATIO W/ A POOL - OUTDOOR WET BAR - PRIVATE PIER THAT LEADS TO DOCK.
Additional Information
- Taxes
- $11248
- Minimum Lease
- 1-2 Years
- HOA Fee
- $1,415
- HOA Payment Schedule
- Annually
- Location
- In County, Paved
- Community Features
- Deed Restrictions, Fishing, Water Access, Waterfront
- Property Description
- Two Story
- Zoning
- RSF3.5
- Interior Layout
- Built in Features, Ceiling Fans(s), Eat-in Kitchen, High Ceilings, Kitchen/Family Room Combo, Living Room/Dining Room Combo, Open Floorplan, Vaulted Ceiling(s), Walk-In Closet(s)
- Interior Features
- Built in Features, Ceiling Fans(s), Eat-in Kitchen, High Ceilings, Kitchen/Family Room Combo, Living Room/Dining Room Combo, Open Floorplan, Vaulted Ceiling(s), Walk-In Closet(s)
- Floor
- Carpet, Laminate
- Appliances
- Built-In Oven, Cooktop, Dishwasher, Dryer, Microwave, Refrigerator, Washer
- Utilities
- BB/HS Internet Available, Cable Available, Electricity Connected, Phone Available, Street Lights, Water Available
- Heating
- Central, Electric
- Air Conditioning
- Central Air
- Fireplace Description
- Living Room
- Exterior Construction
- Block, Stucco
- Exterior Features
- Awning(s), Balcony, French Doors, Lighting, Outdoor Kitchen, Rain Gutters, Sliding Doors
- Roof
- Tile
- Foundation
- Slab
- Pool
- Private
- Pool Type
- Gunite, In Ground
- Garage Carport
- 3 Car Garage
- Garage Spaces
- 3
- Garage Features
- Circular Driveway, Driveway, Garage Faces Side, Oversized, Tandem
- Garage Dimensions
- 35x21
- Elementary School
- East Elementary
- Middle School
- Punta Gorda Middle
- High School
- Charlotte High
- Water Name
- Jim Long Lake
- Water Extras
- Dock - Wood, Fishing Pier
- Water View
- Lake
- Water Access
- Bay/Harbor, Brackish Water, Canal - Brackish, Canal - Saltwater, Gulf/Ocean, Gulf/Ocean to Bay, Intracoastal Waterway, Lake, River
- Water Frontage
- Canal - Brackish, Canal - Freshwater
- Pets
- Allowed
- Flood Zone Code
- 8AE
- Parcel ID
- 402312101006
- Legal Description
- PCL 000 0000 0010 PEACE RIVER CLUB LT 10 1339/867 POA1618/1039/46 DC2867/1637AHL 3030/1547 POA3450/2054 3450/2057 3481/305 4415/1721
Mortgage Calculator
Listing courtesy of KW PEACE RIVER PARTNERS. Selling Office: KW PEACE RIVER PARTNERS.
StellarMLS is the source of this information via Internet Data Exchange Program. All listing information is deemed reliable but not guaranteed and should be independently verified through personal inspection by appropriate professionals. Listings displayed on this website may be subject to prior sale or removal from sale. Availability of any listing should always be independently verified. Listing information is provided for consumer personal, non-commercial use, solely to identify potential properties for potential purchase. All other use is strictly prohibited and may violate relevant federal and state law. Data last updated on
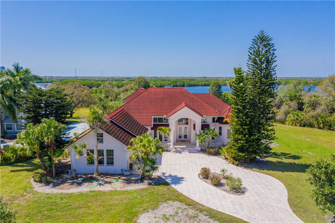
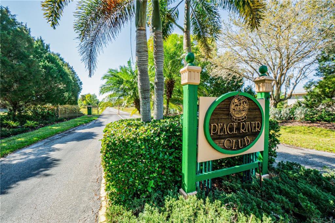
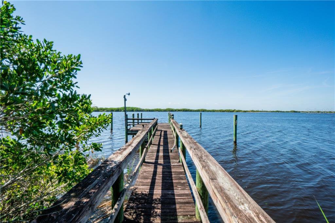
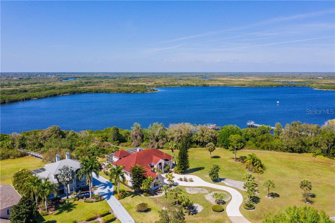
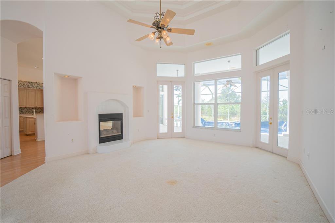
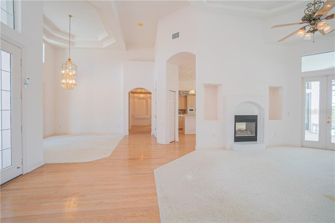
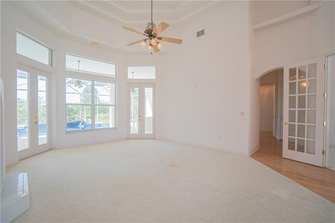
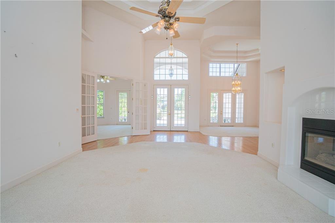
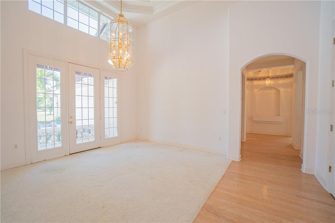
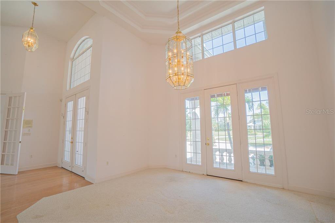
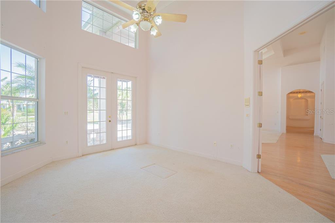
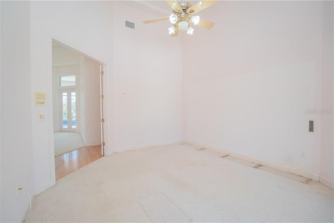
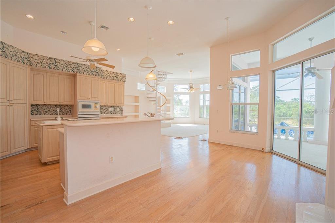
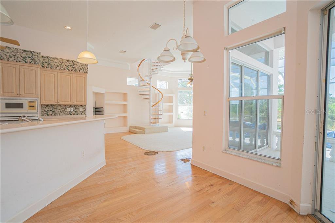
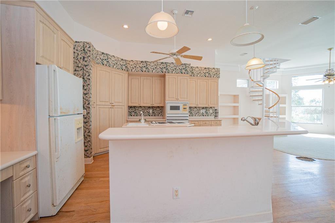
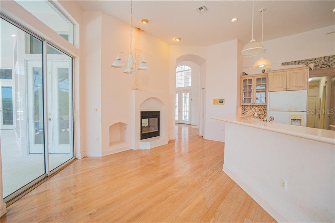
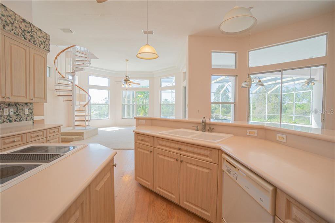
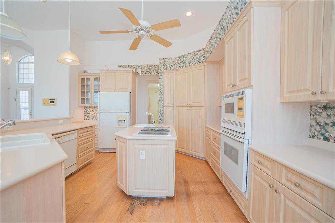
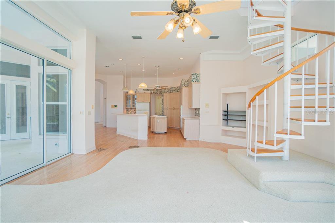
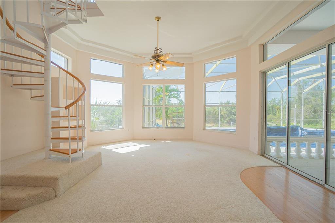

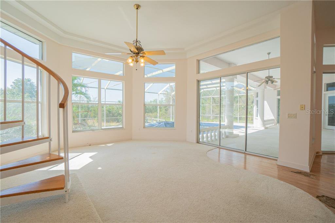

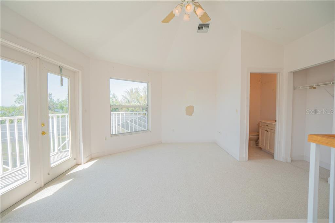
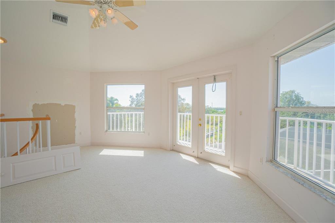
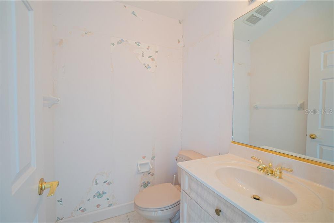
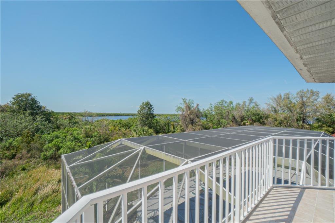
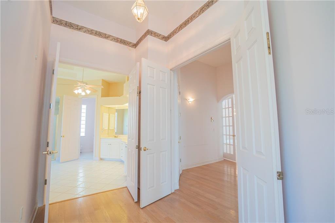
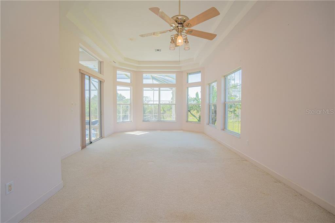
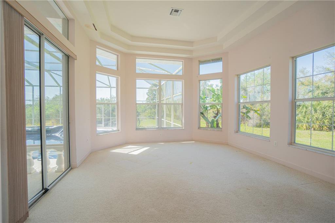
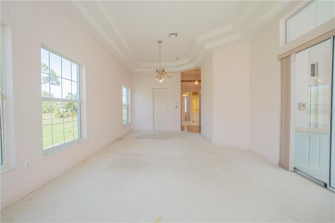
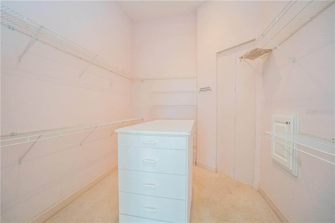
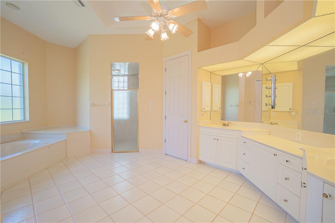
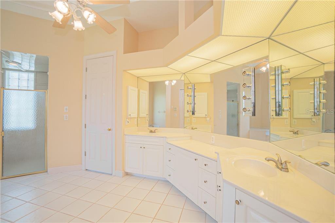
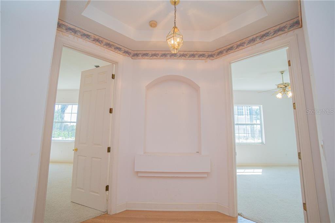
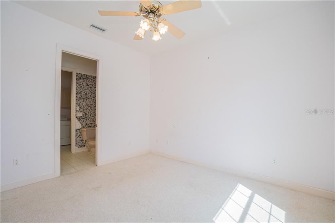
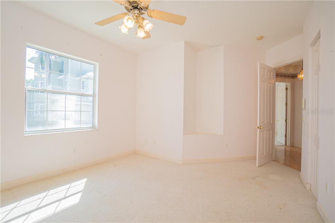
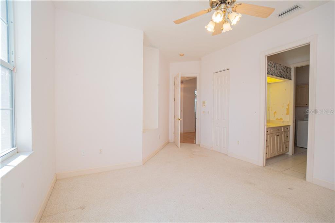
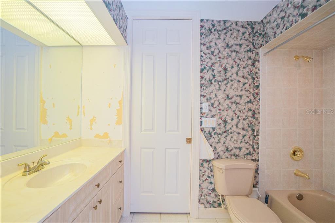

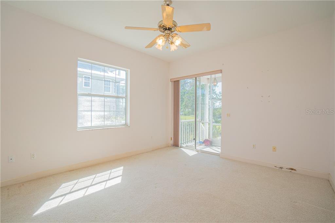
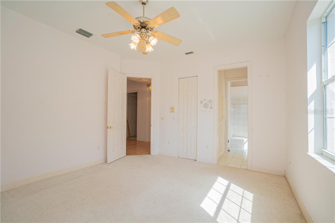
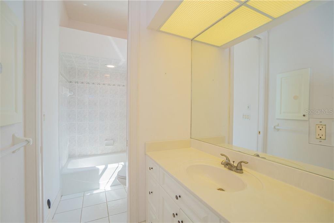
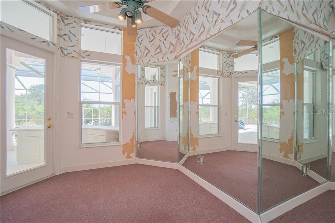

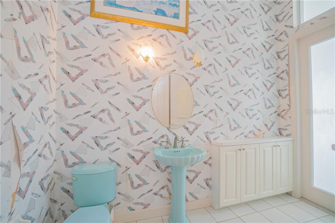
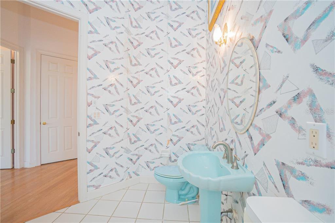
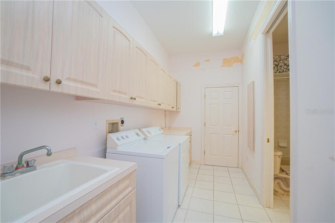
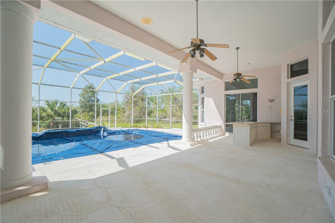
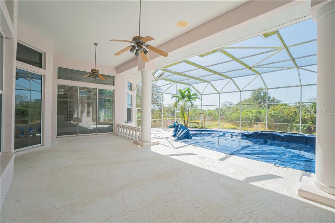
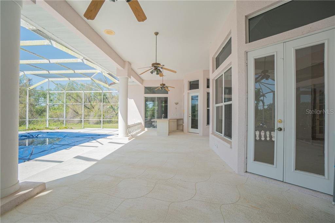
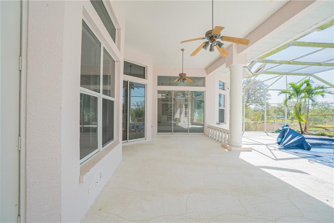
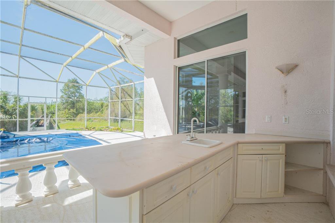
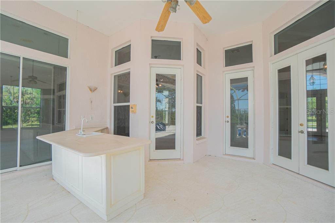
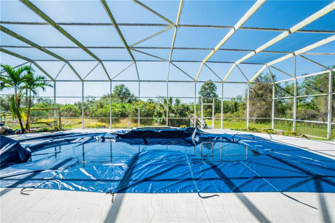
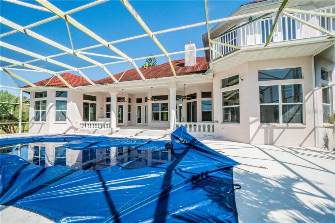

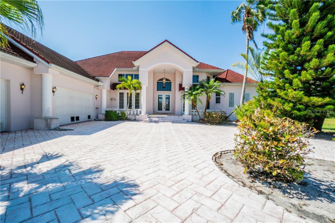
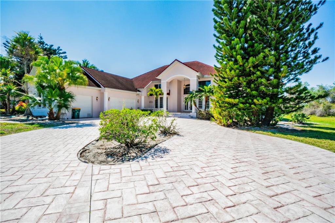
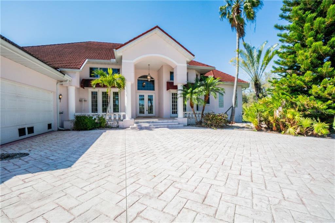
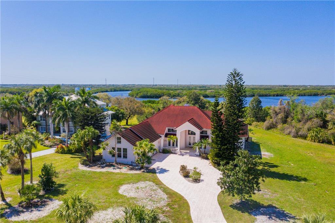
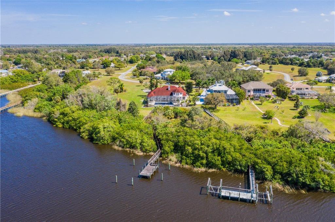
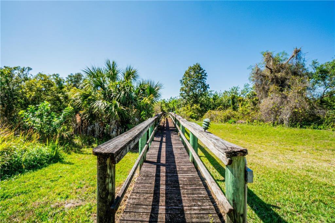
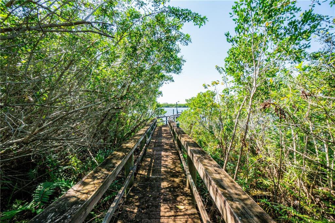
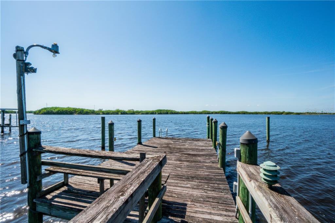
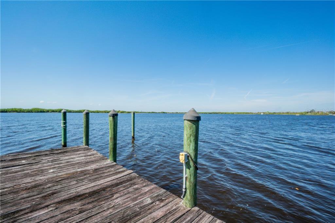
/t.realgeeks.media/thumbnail/iffTwL6VZWsbByS2wIJhS3IhCQg=/fit-in/300x0/u.realgeeks.media/livebythegulf/web_pages/l2l-banner_800x134.jpg)