3025 Atwater Drive, North Port, FL 34288
- $220,000
- 3
- BD
- 2
- BA
- 1,234
- SqFt
- Sold Price
- $220,000
- List Price
- $224,900
- Status
- Sold
- Closing Date
- Apr 20, 2020
- MLS#
- C7425765
- Property Style
- Single Family
- Year Built
- 1993
- Bedrooms
- 3
- Bathrooms
- 2
- Living Area
- 1,234
- Lot Size
- 10,375
- Acres
- 0.24
- Total Acreage
- Up to 10, 889 Sq. Ft.
- Legal Subdivision Name
- Port Charlotte Sub 21
- Community Name
- North Port
- MLS Area Major
- North Port
Property Description
Beautiful 3/2/2 Pool home located on City Water. Very open and inviting Great room floor plan w/ high vaulted ceilings. Kitchen is spacious with Granite counter tops and large breakfast bar overlooking the living area. Split bedroom floor plan, Master bedroom is a true retreat with high vaulted ceiling in bedroom and en-suite bath. Master bathroom is beautifully appointed with new marble vanity with lots of drawers for storage, new waterproof vinyl plank flooring, roomy shower and a large Walk-in closet. Your family/guests will also enjoy bedrooms w/ walk-in closets and 2nd bedroom has private entrance into the guest bath which has new vinyl plank flooring & new vanity. Sliders leading off the living area take you onto the large covered 15x20 Lanai overlooking the amazing custom pool/spa and tropically landscaped fenced back yard. This home has been freshly painted inside and out, new faux wood window treatments.
Additional Information
- Taxes
- $658
- Location
- Sidewalk
- Community Features
- No Deed Restriction
- Property Description
- One Story
- Zoning
- RSF2
- Interior Layout
- Cathedral Ceiling(s), Ceiling Fans(s), Eat-in Kitchen, High Ceilings, Open Floorplan, Stone Counters, Walk-In Closet(s), Window Treatments
- Interior Features
- Cathedral Ceiling(s), Ceiling Fans(s), Eat-in Kitchen, High Ceilings, Open Floorplan, Stone Counters, Walk-In Closet(s), Window Treatments
- Floor
- Carpet, Ceramic Tile, Vinyl
- Appliances
- Dishwasher, Dryer, Microwave, Range, Refrigerator, Washer
- Utilities
- Cable Available, Electricity Connected, Public, Street Lights, Water Connected
- Heating
- Central
- Air Conditioning
- Central Air
- Exterior Construction
- Block
- Exterior Features
- Fence, Sidewalk, Sliding Doors
- Roof
- Shingle
- Foundation
- Slab
- Pool
- Private
- Pool Type
- Gunite, In Ground, Screen Enclosure
- Garage Carport
- 2 Car Garage
- Garage Spaces
- 2
- Garage Features
- Garage Door Opener
- Garage Dimensions
- 20x18
- Elementary School
- Atwater Elementary
- Middle School
- Woodland Middle School
- High School
- North Port High
- Fences
- Vinyl, Wood
- Flood Zone Code
- X
- Parcel ID
- 1136099314
- Legal Description
- LOT 14 BLK 993 21ST ADD TO PORT CHARLOTTE
Mortgage Calculator
Listing courtesy of RE/MAX PALM REALTY. Selling Office: RE/MAX PALM REALTY OF VENICE.
StellarMLS is the source of this information via Internet Data Exchange Program. All listing information is deemed reliable but not guaranteed and should be independently verified through personal inspection by appropriate professionals. Listings displayed on this website may be subject to prior sale or removal from sale. Availability of any listing should always be independently verified. Listing information is provided for consumer personal, non-commercial use, solely to identify potential properties for potential purchase. All other use is strictly prohibited and may violate relevant federal and state law. Data last updated on
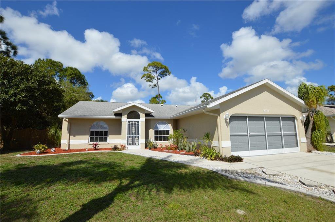
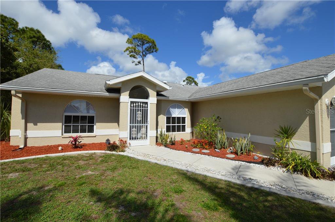
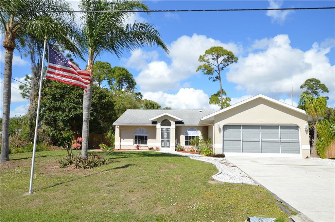
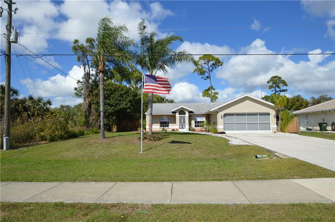
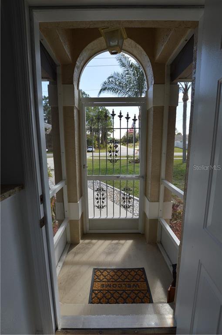
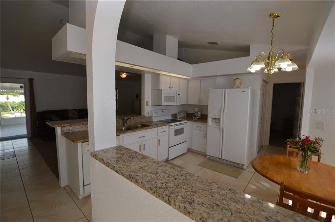

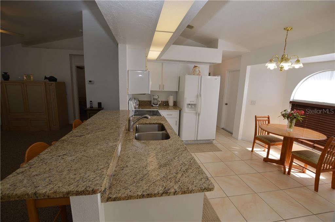
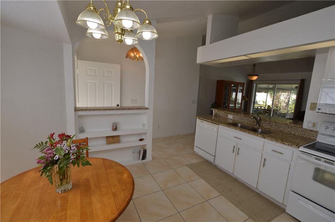
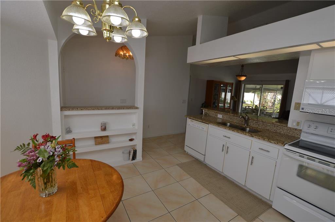
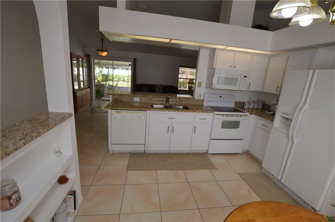
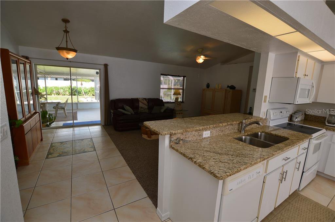
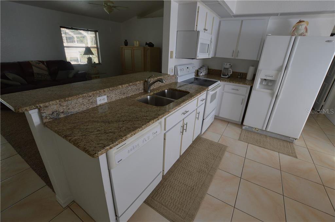
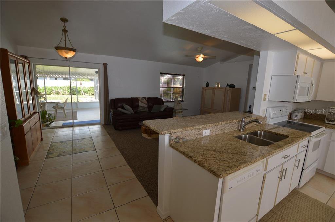
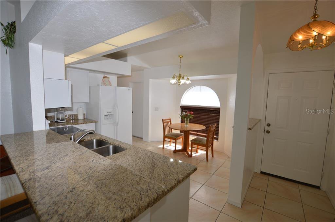
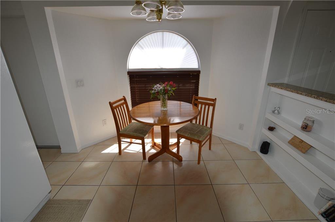
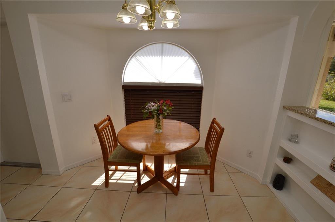
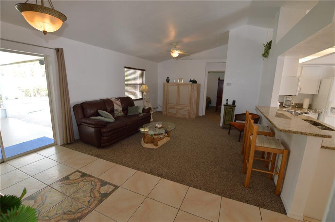
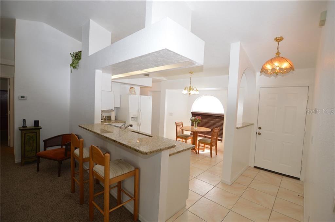
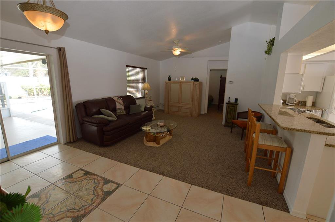

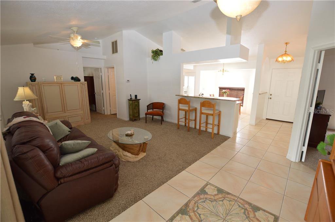
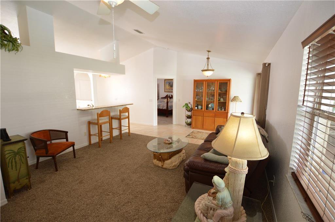
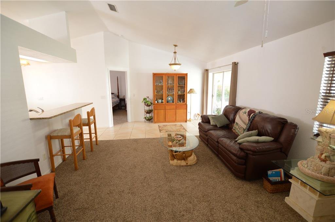
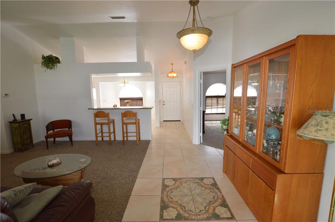
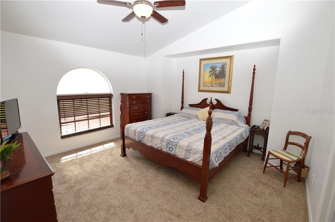
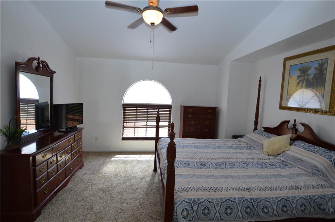
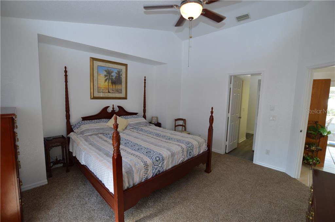
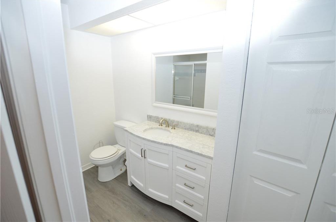
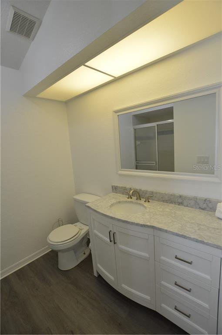
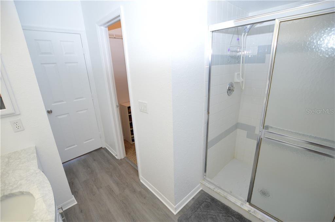
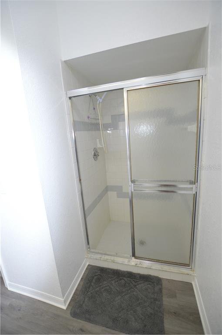
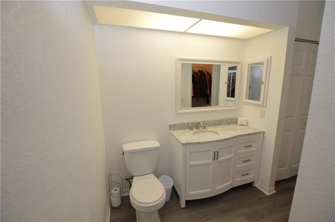
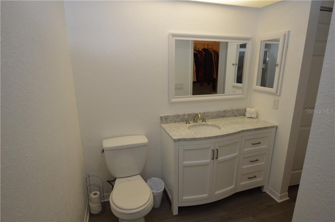

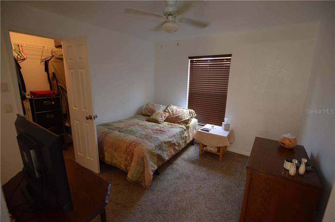
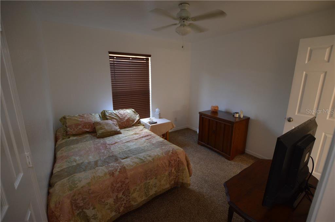
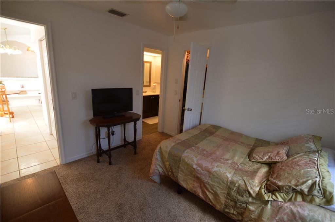
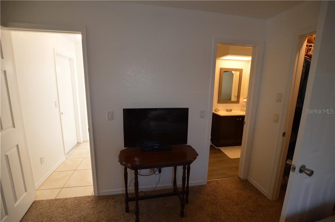
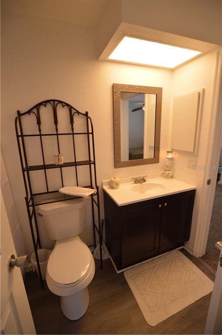


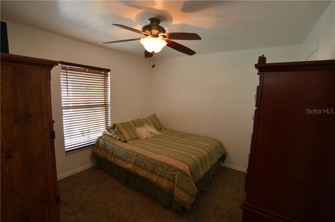
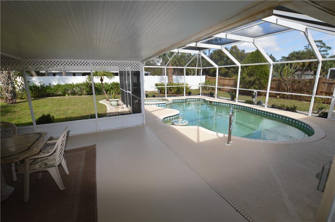
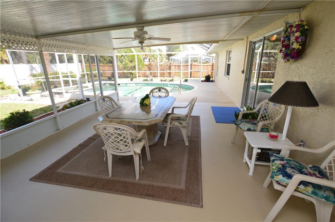
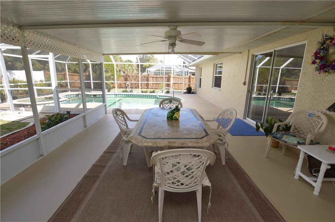
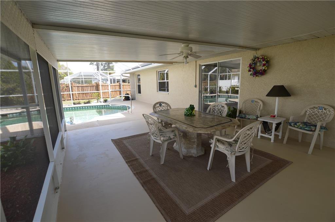
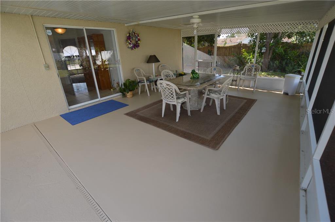
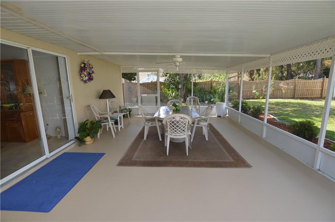
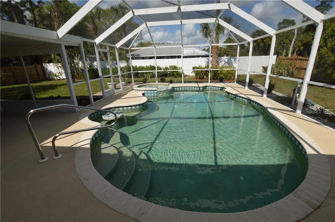
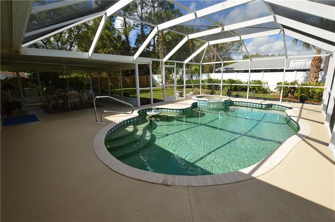
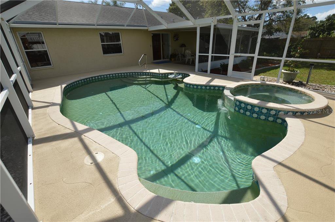
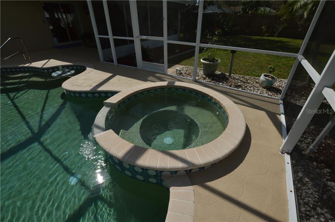
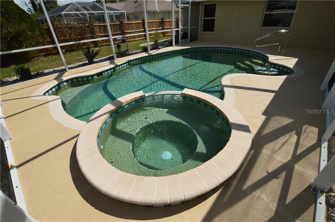
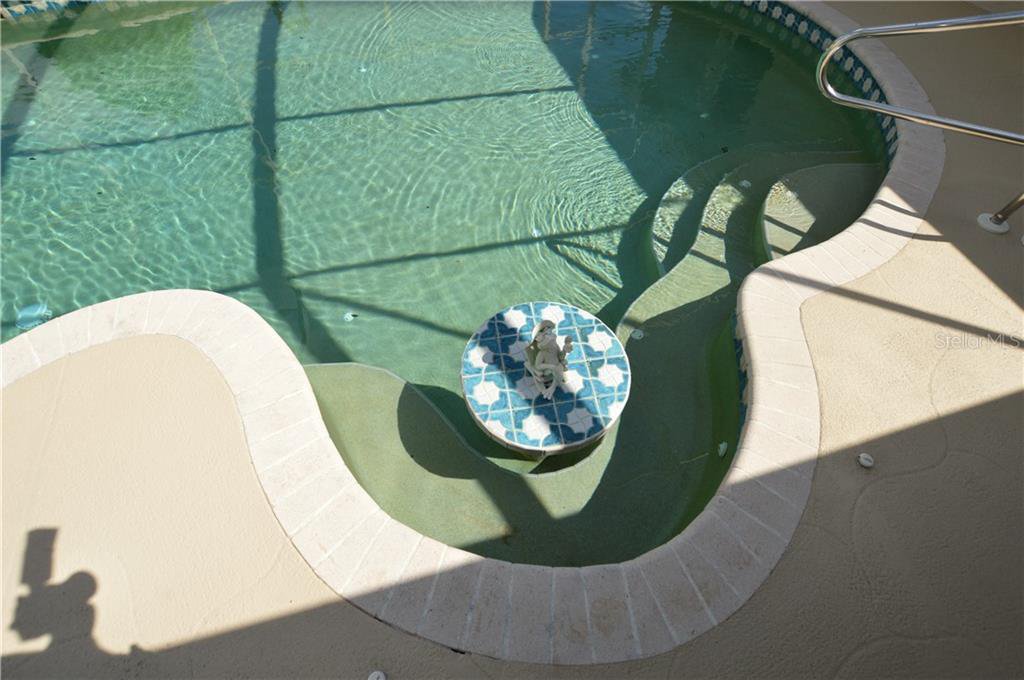
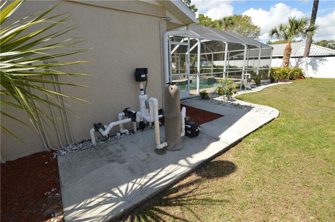
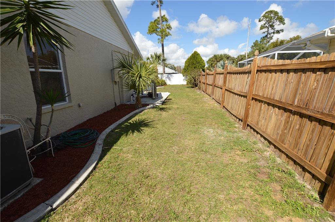
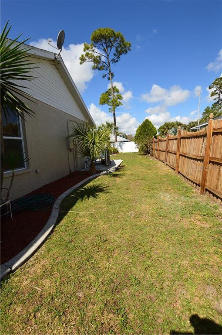
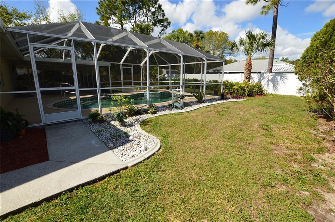
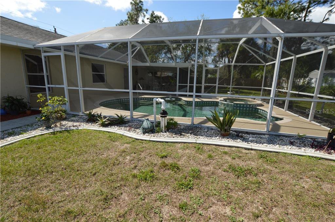
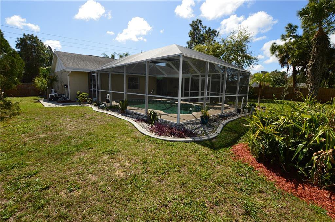
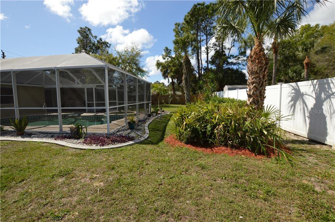
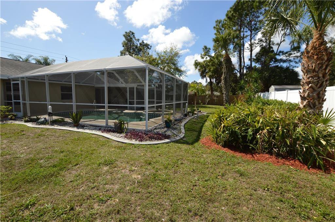
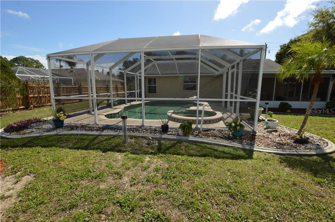
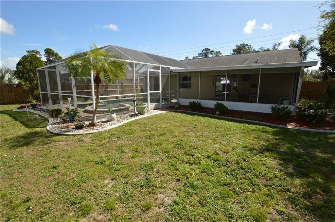
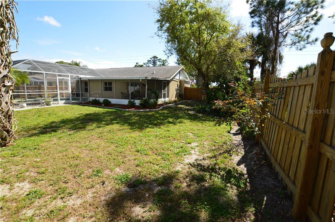

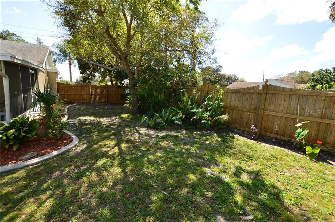
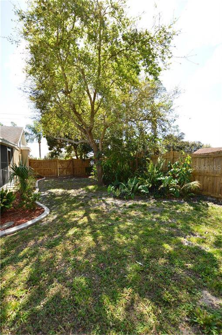
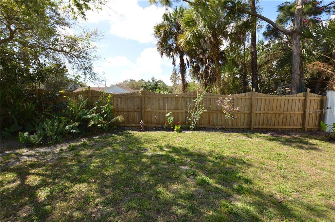
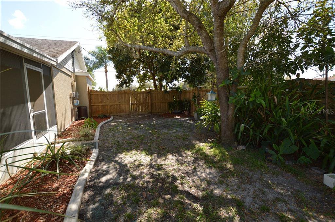
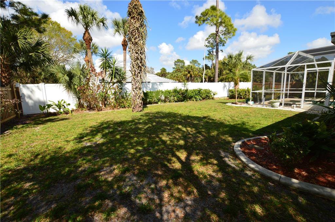
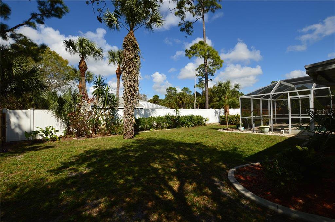
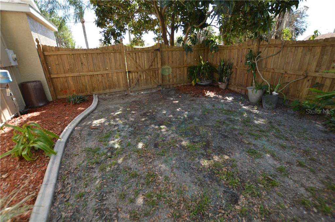
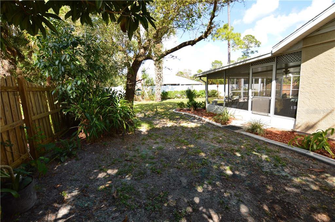
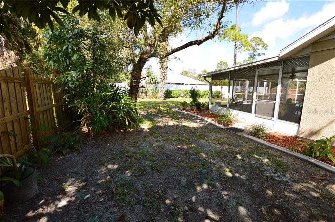
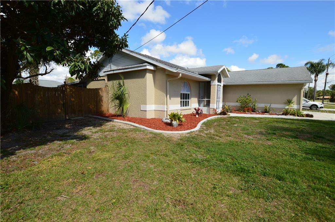
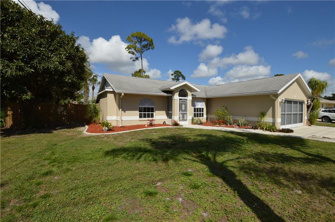
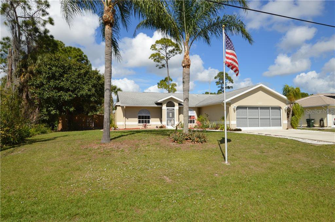
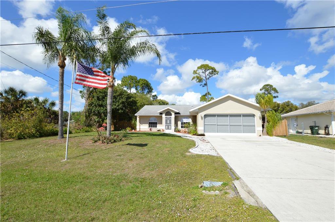
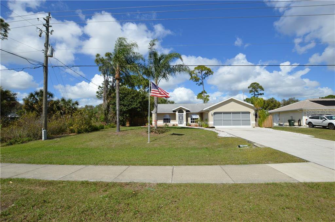
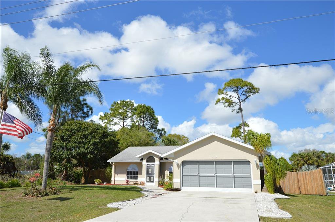
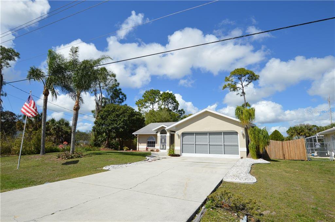
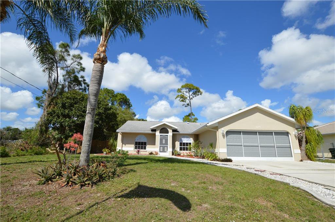
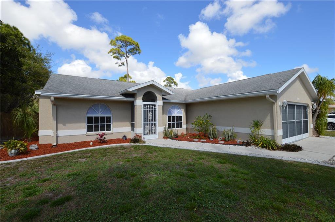
/t.realgeeks.media/thumbnail/iffTwL6VZWsbByS2wIJhS3IhCQg=/fit-in/300x0/u.realgeeks.media/livebythegulf/web_pages/l2l-banner_800x134.jpg)