1106 Presque Isle Drive, Port Charlotte, FL 33952
- $180,000
- 2
- BD
- 2
- BA
- 1,448
- SqFt
- Sold Price
- $180,000
- List Price
- $192,500
- Status
- Sold
- Closing Date
- Mar 27, 2020
- MLS#
- C7424554
- Property Style
- Single Family
- Architectural Style
- Florida
- Year Built
- 1984
- Bedrooms
- 2
- Bathrooms
- 2
- Living Area
- 1,448
- Lot Size
- 10,000
- Acres
- 0.23
- Total Acreage
- Up to 10, 889 Sq. Ft.
- Legal Subdivision Name
- Port Charlotte Sec 051
- Community Name
- Port Charlotte
- MLS Area Major
- Port Charlotte
Property Description
AWESOME PRICE FOR THIS GREAT POOL HOME! This 3 bedroom, 2 bath home features a very open, split bedroom floorplan with cathedral ceilings. Enter into the large living room and you'll proceed to the kitchen/dining area and then a family room with built in shelves and storage area. The family room has plantation blinds with a lifetime warranty. Sliders from the family room take you to a covered lanai area and from there, to the beautiful inground, screen-enclosed pool with plenty of deck space for lounging in the sun. The back of the home faces east, so you avoid the hot summer sun in your backyard. There are beautiful trees on the property that help keep this home cool in the summertime. The pool deck and interior of the home have been recently painted and the entire home has ceramic tile floors. This is an awesome location, halfway between the Kings Highway interchange at I75 and the Town Center Mall. You can be anywhere within minutes. You will definitely want to put this on your MUST SEE list - it won't last long at this price.
Additional Information
- Taxes
- $1870
- Minimum Lease
- No Minimum
- Location
- Paved
- Community Features
- No Deed Restriction
- Property Description
- One Story
- Zoning
- RSF3.5
- Interior Layout
- Cathedral Ceiling(s), Ceiling Fans(s), Open Floorplan, Window Treatments
- Interior Features
- Cathedral Ceiling(s), Ceiling Fans(s), Open Floorplan, Window Treatments
- Floor
- Ceramic Tile
- Appliances
- Dishwasher, Range, Refrigerator
- Utilities
- BB/HS Internet Available, Cable Available, Electricity Connected, Public, Street Lights, Water Available
- Heating
- Central, Electric
- Air Conditioning
- Central Air
- Exterior Construction
- Stucco, Wood Frame
- Exterior Features
- Hurricane Shutters
- Roof
- Shingle
- Foundation
- Slab
- Pool
- Private
- Pool Type
- Gunite, In Ground, Screen Enclosure
- Garage Carport
- 1 Car Garage
- Garage Spaces
- 1
- Garage Features
- Garage Door Opener
- Garage Dimensions
- 12x24
- Elementary School
- Neil Armstrong Elementary
- Middle School
- Port Charlotte Middle
- High School
- Port Charlotte High
- Pets
- Allowed
- Flood Zone Code
- X
- Parcel ID
- 402211104013
- Legal Description
- PCH 051 3229 0013 PORT CHARLOTTE SEC51 BLK3229 LT 13 261/154 755/1837
Mortgage Calculator
Listing courtesy of KW PEACE RIVER PARTNERS. Selling Office: REDFIN CORPORATION.
StellarMLS is the source of this information via Internet Data Exchange Program. All listing information is deemed reliable but not guaranteed and should be independently verified through personal inspection by appropriate professionals. Listings displayed on this website may be subject to prior sale or removal from sale. Availability of any listing should always be independently verified. Listing information is provided for consumer personal, non-commercial use, solely to identify potential properties for potential purchase. All other use is strictly prohibited and may violate relevant federal and state law. Data last updated on

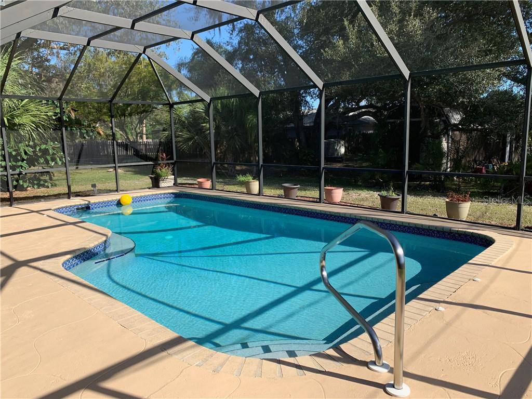

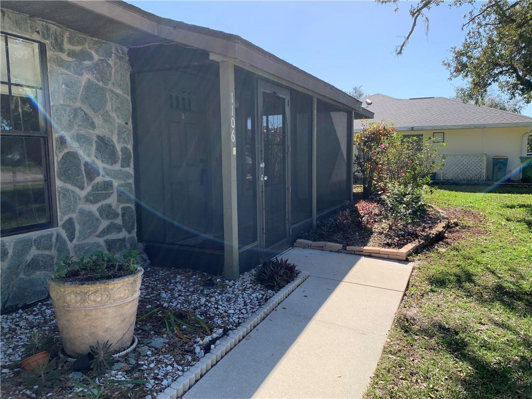

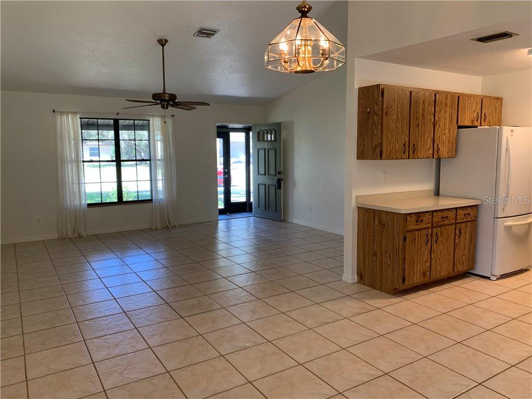
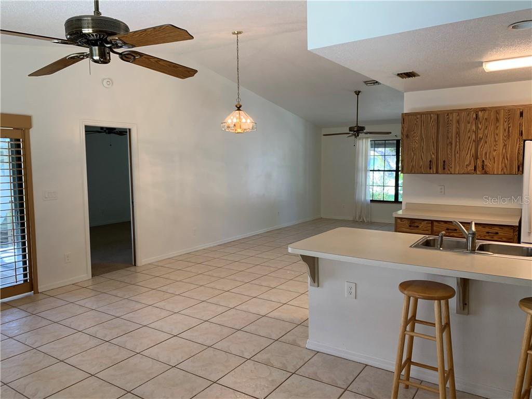
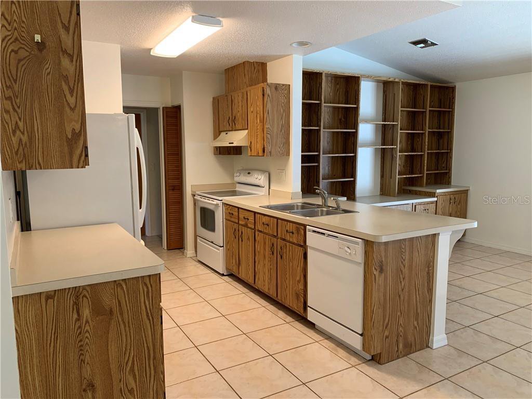
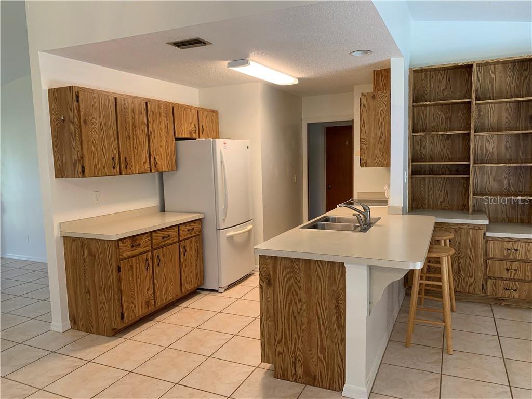
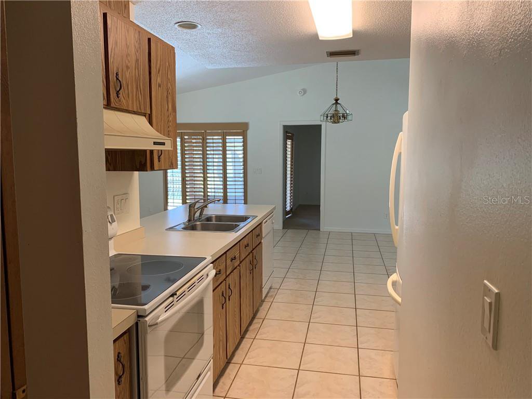
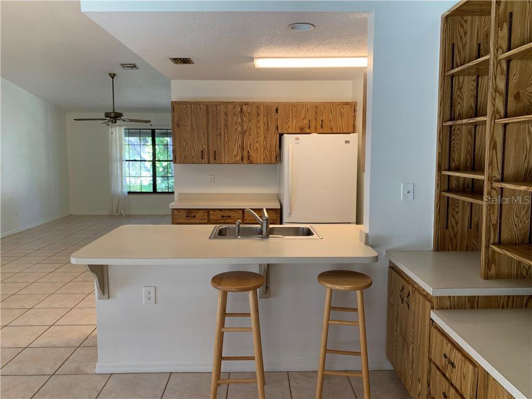



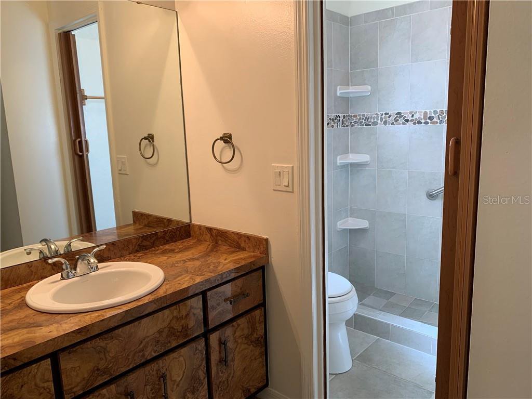
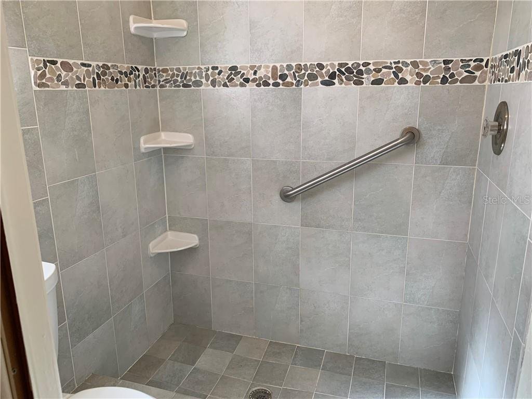
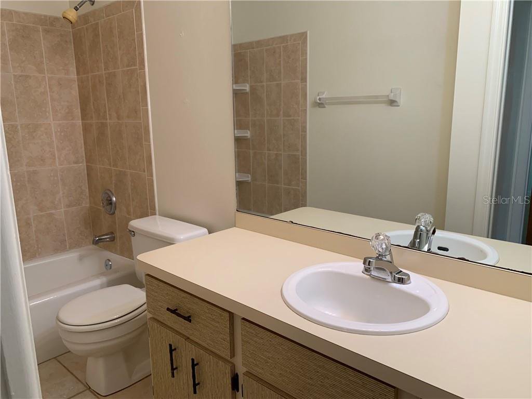

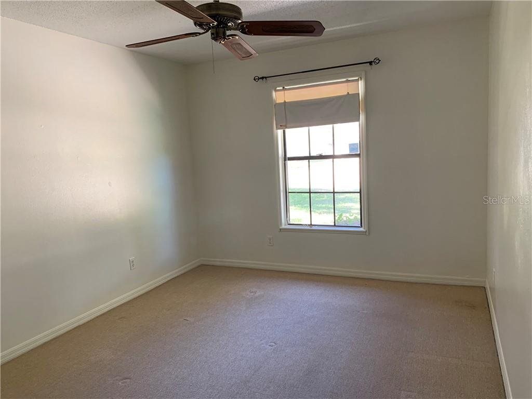

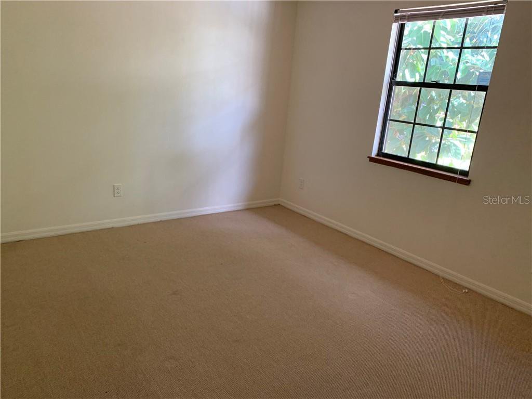

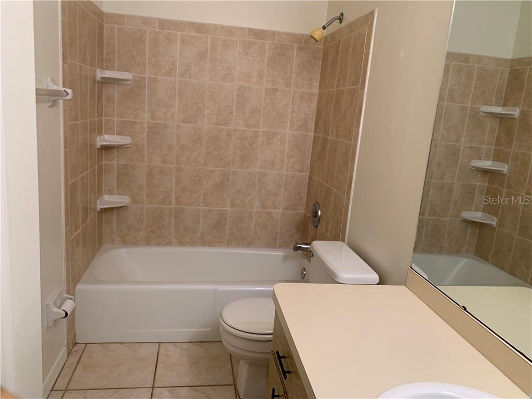


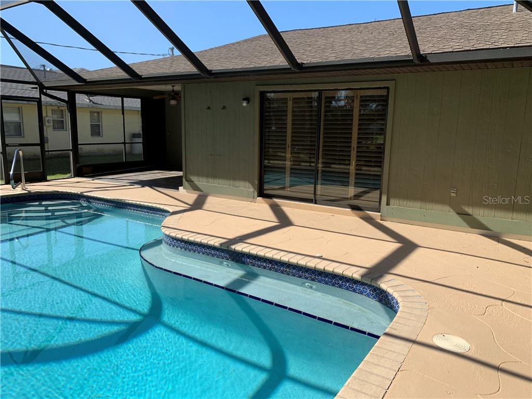
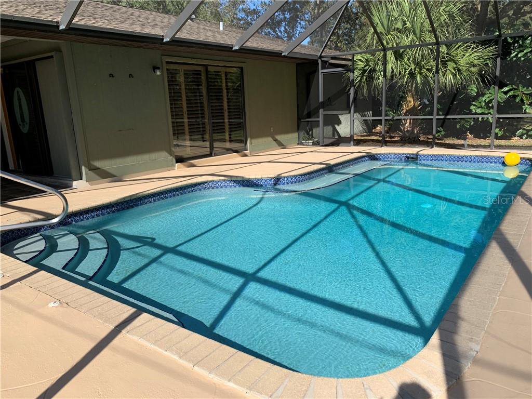
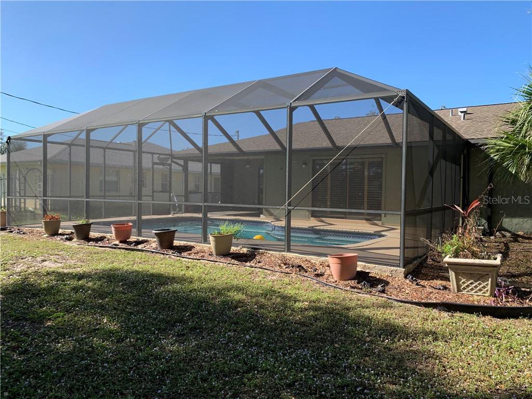

/t.realgeeks.media/thumbnail/iffTwL6VZWsbByS2wIJhS3IhCQg=/fit-in/300x0/u.realgeeks.media/livebythegulf/web_pages/l2l-banner_800x134.jpg)