3613 Blitman Street, Port Charlotte, FL 33981
- $210,000
- 3
- BD
- 2
- BA
- 1,847
- SqFt
- Sold Price
- $210,000
- List Price
- $210,000
- Status
- Sold
- Closing Date
- Apr 22, 2020
- MLS#
- C7424503
- Property Style
- Single Family
- Architectural Style
- Florida
- Year Built
- 1988
- Bedrooms
- 3
- Bathrooms
- 2
- Living Area
- 1,847
- Lot Size
- 9,999
- Acres
- 0.23
- Total Acreage
- Up to 10, 889 Sq. Ft.
- Legal Subdivision Name
- Port Charlotte Sec 060
- Complex/Comm Name
- Gulf Cove
- Community Name
- Gulf Cove
- MLS Area Major
- Port Charlotte
Property Description
Would you love to live in a waterfront community, yet have a home with a country feel? This may be exactly what you are looking for! Very spacious 3 bedroom, 2 bath with a unique den/office/flex room that has its own exterior entrance. You seldom see a master suite this size! Dual sinks, walk-in shower and a large walk-in closet are featured in the master bath. Vaulted Ceilings add to the spacious Living & Dining areas with ceramic tile flooring. The eat-in kitchen has additional built-in storage cabinets beneath the windows still allowing ample room for a breakfast table. Updated Stainless appliances, closet pantry and Solid surface countertops including a breakfast bar add to the appeal of this functional kitchen. Whole house surge protector, hurricane shutter & re-piped about 4 years ago. Outside, you have a 35x26 screened lanai which includes an in-ground hot tub. The private and shaded back yard includes mature landscaping with thoughtfully chosen Neem trees, which actually help repel insects! A large 12x20 backyard workshop with electricity and an additional covered overhang. There is also a smaller 6x10 shed! The Gulf Cove Community has a VOLUNTARY property owners association with a private boat ramp for members only. The community park is waterfront with covered picnic pavilions and playground equipment. Shopping, beaches, community boat ramps, Baseball Stadiums and The Charlotte County Fairgrounds are all within a short drive! Call for your showing of this unique home soon!!
Additional Information
- Taxes
- $1497
- Minimum Lease
- No Minimum
- HOA Fee
- $60
- HOA Payment Schedule
- Annually
- Location
- FloodZone, Level, Paved
- Community Features
- Boat Ramp, Fishing, Park, Playground, Water Access, Waterfront, No Deed Restriction
- Property Description
- One Story
- Zoning
- RSF3.5
- Interior Layout
- Ceiling Fans(s), Crown Molding, Eat-in Kitchen, High Ceilings, Living Room/Dining Room Combo, Master Downstairs, Solid Surface Counters, Split Bedroom, Thermostat, Vaulted Ceiling(s), Walk-In Closet(s)
- Interior Features
- Ceiling Fans(s), Crown Molding, Eat-in Kitchen, High Ceilings, Living Room/Dining Room Combo, Master Downstairs, Solid Surface Counters, Split Bedroom, Thermostat, Vaulted Ceiling(s), Walk-In Closet(s)
- Floor
- Carpet, Ceramic Tile, Laminate
- Appliances
- Dishwasher, Disposal, Electric Water Heater, Microwave, Range, Refrigerator
- Utilities
- BB/HS Internet Available, Cable Available, Electricity Connected, Water Available
- Heating
- Central, Electric
- Air Conditioning
- Central Air, Humidity Control
- Exterior Construction
- Block, Stucco
- Exterior Features
- Hurricane Shutters, Lighting, Rain Gutters, Sliding Doors, Storage
- Roof
- Shingle
- Foundation
- Slab
- Pool
- No Pool
- Garage Carport
- 2 Car Garage
- Garage Spaces
- 2
- Garage Features
- Driveway, Garage Door Opener, Workshop in Garage
- Garage Dimensions
- 22x19
- Elementary School
- Myakka River Elementary
- Middle School
- L.A. Ainger Middle
- High School
- Lemon Bay High
- Water View
- River
- Pets
- Allowed
- Pet Size
- Extra Large (101+ Lbs.)
- Flood Zone Code
- AE
- Parcel ID
- 402130202010
- Legal Description
- PCH 060 1942 0015 PORT CHARLOTTE SEC60 BLK1942 LT 15 234/577 910/1032 1750/115
Mortgage Calculator
Listing courtesy of RE/MAX PALM REALTY. Selling Office: COLDWELL BANKER RESIDENTIAL RE.
StellarMLS is the source of this information via Internet Data Exchange Program. All listing information is deemed reliable but not guaranteed and should be independently verified through personal inspection by appropriate professionals. Listings displayed on this website may be subject to prior sale or removal from sale. Availability of any listing should always be independently verified. Listing information is provided for consumer personal, non-commercial use, solely to identify potential properties for potential purchase. All other use is strictly prohibited and may violate relevant federal and state law. Data last updated on
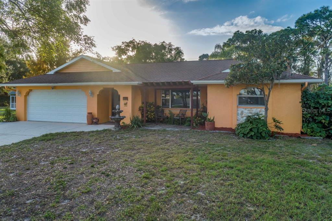
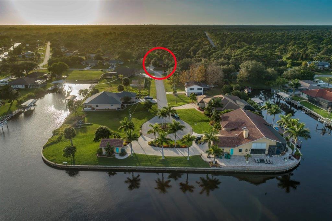
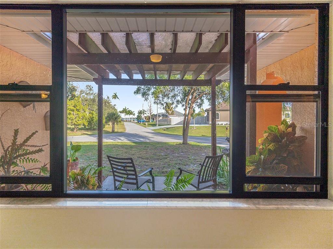
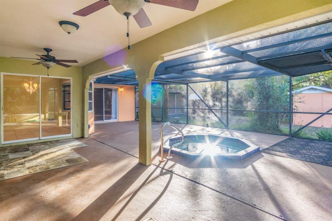
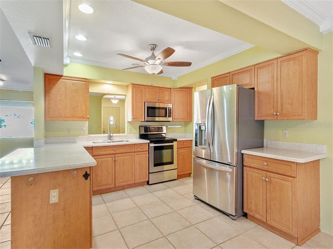
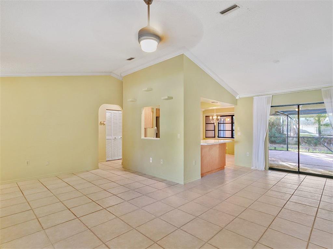
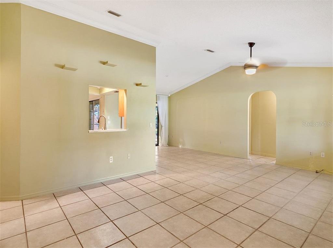
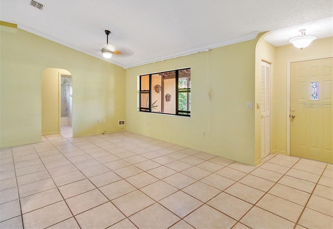
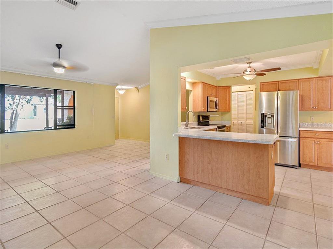
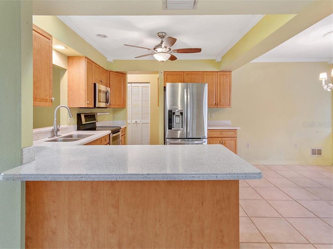
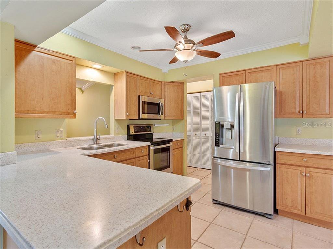
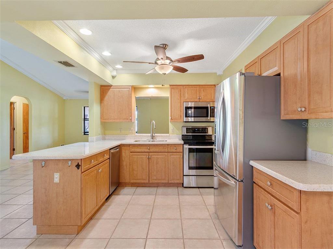
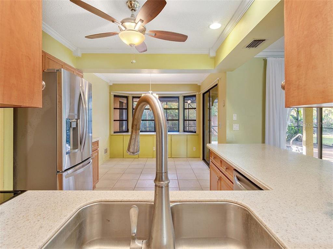
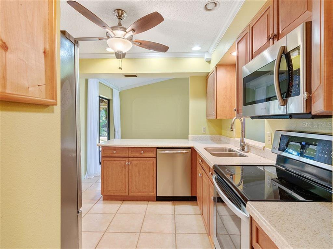
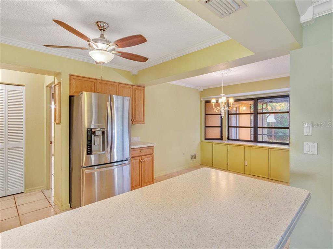
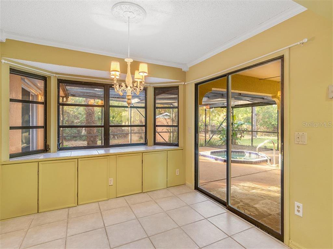
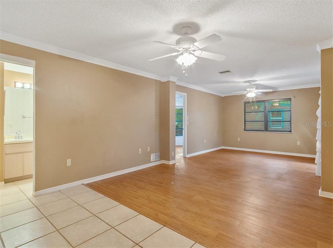
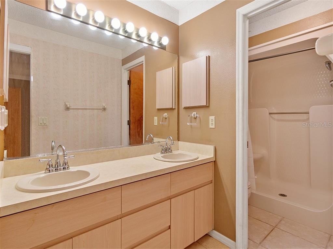
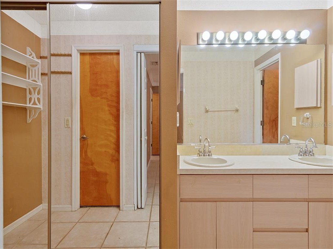
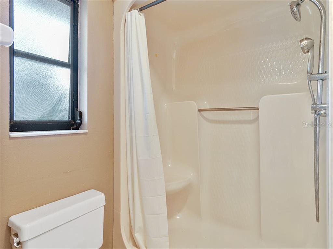
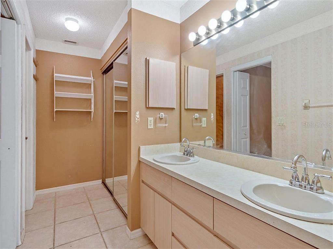
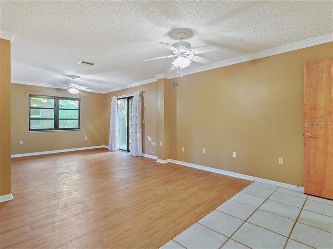
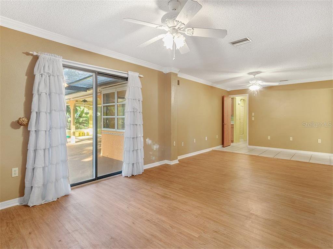
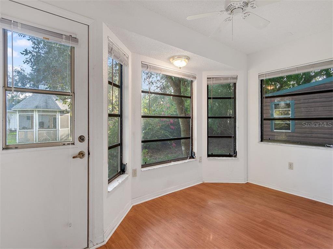
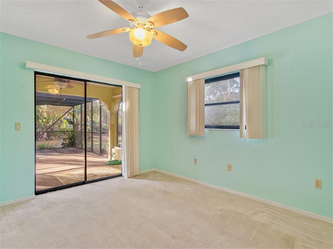
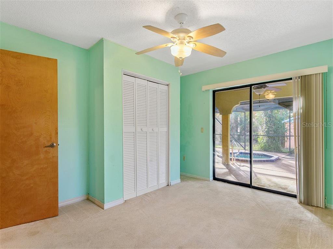

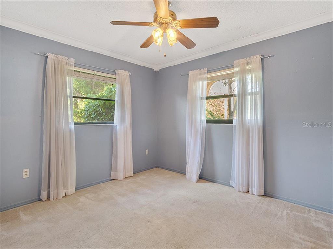
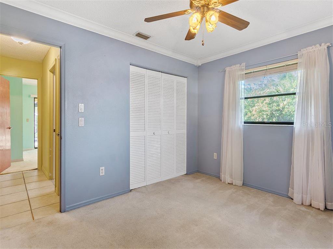
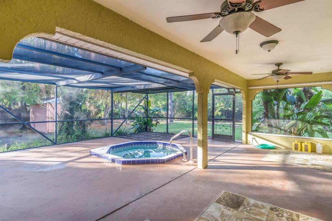
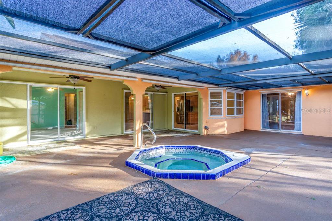
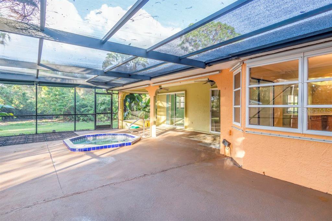
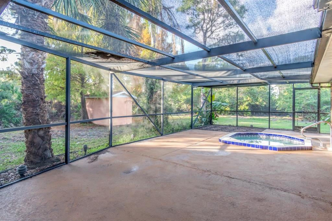
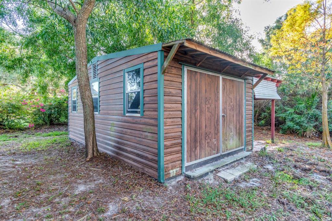
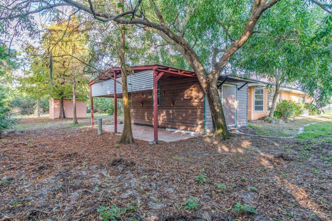
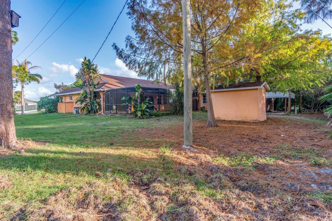
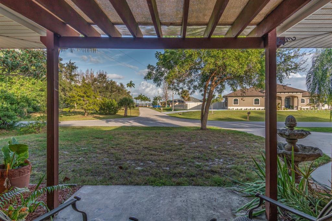
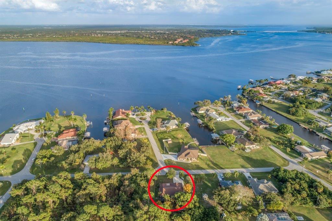
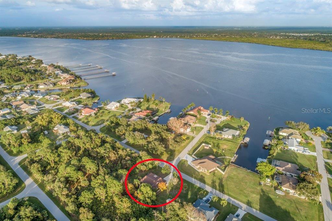
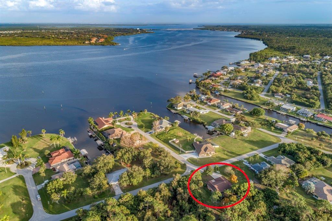
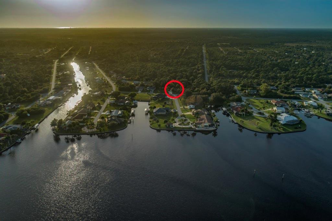
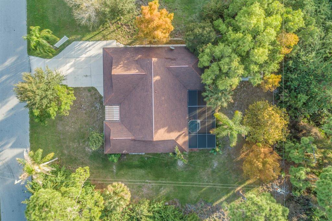
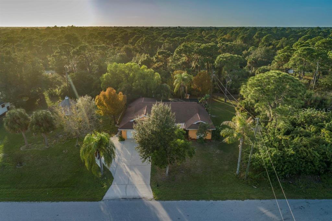
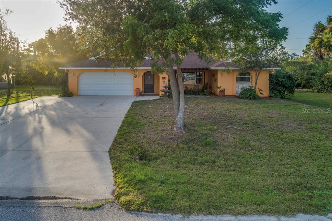
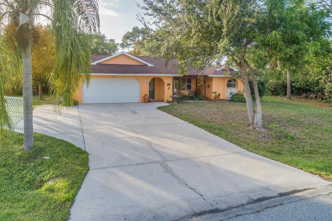
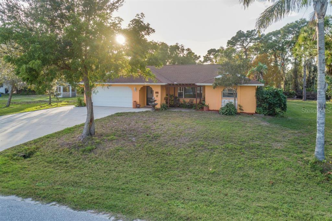
/t.realgeeks.media/thumbnail/iffTwL6VZWsbByS2wIJhS3IhCQg=/fit-in/300x0/u.realgeeks.media/livebythegulf/web_pages/l2l-banner_800x134.jpg)