2300 Aaron Street Unit 210, Port Charlotte, FL 33952
- $75,500
- 2
- BD
- 2
- BA
- 919
- SqFt
- Sold Price
- $75,500
- List Price
- $77,900
- Status
- Sold
- Closing Date
- Apr 05, 2021
- MLS#
- C7424322
- Property Style
- Condo
- Year Built
- 1979
- Bedrooms
- 2
- Bathrooms
- 2
- Living Area
- 919
- Lot Size
- 1,004
- Acres
- 0.02
- Total Acreage
- 0 to less than 1/4
- Building Name
- Regency
- Monthly Condo Fee
- 348
- Legal Subdivision Name
- Regency House
- Community Name
- Regency
- MLS Area Major
- Port Charlotte
Property Description
Brand new kitchen (cabinets, countertops & flooring) in this highly popular Regency House, 2 bedroom, 2 bath unit on the 2nd floor near the elevator! Comes with all the furniture. Unit has an assigned covered carport close to the entry along with an assigned storage unit. New interior paint, vinyl flooring in kitchen, hall and baths, updated lighting in kitchen and clean carpets. New hot water heater installed. Regency is equipped with a whole building fire alarm system "tied" to the firehouse. It also has a true elevator (not a chair lift). Active social room for card playing, holiday parties and get togethers. Outdoor activities include 2 heated pools, tennis, pickleball and shuffleboard. New exterior building remodel has been completed. Regency House is an over 55 condo building close to 2 hospitals, Cultural Center and within 5 miles of 25 restaurants, several banks etc. Any furniture not wanted or needed will be removed by seller (no issue). Easy to show and quick occupancy is available.
Additional Information
- Taxes
- $1547
- Minimum Lease
- No Minimum
- HOA Payment Schedule
- Monthly
- Maintenance Includes
- Pool, Escrow Reserves Fund, Fidelity Bond, Insurance, Maintenance Structure, Maintenance Grounds, Maintenance, Management, Sewer, Trash, Water
- Condo Fees
- $348
- Condo Fees Term
- Monthly
- Community Features
- Pool, Tennis Courts, No Deed Restriction
- Property Description
- One Story
- Zoning
- RMF15
- Interior Layout
- Eat-in Kitchen, Living Room/Dining Room Combo
- Interior Features
- Eat-in Kitchen, Living Room/Dining Room Combo
- Floor
- Carpet, Vinyl
- Appliances
- Dishwasher, Microwave, Range, Refrigerator
- Utilities
- Cable Available, Electricity Connected
- Heating
- Central
- Air Conditioning
- Central Air
- Exterior Construction
- Block
- Exterior Features
- Lighting
- Roof
- Membrane
- Foundation
- Stem Wall
- Pool
- Community
- Garage Carport
- 1 Car Carport
- Garage Features
- Covered
- Housing for Older Persons
- Yes
- Pets
- Not allowed
- Floor Number
- 2
- Flood Zone Code
- x
- Parcel ID
- 402215802346
- Legal Description
- REG 000 0000 0210 REGENCY HOUSE UN 210 625/2002 673/1592 757/351 1109/1981 3658/215 4328/1597&PS37
Mortgage Calculator
Listing courtesy of RE/MAX HARBOR REALTY. Selling Office: KW PEACE RIVER PARTNERS.
StellarMLS is the source of this information via Internet Data Exchange Program. All listing information is deemed reliable but not guaranteed and should be independently verified through personal inspection by appropriate professionals. Listings displayed on this website may be subject to prior sale or removal from sale. Availability of any listing should always be independently verified. Listing information is provided for consumer personal, non-commercial use, solely to identify potential properties for potential purchase. All other use is strictly prohibited and may violate relevant federal and state law. Data last updated on
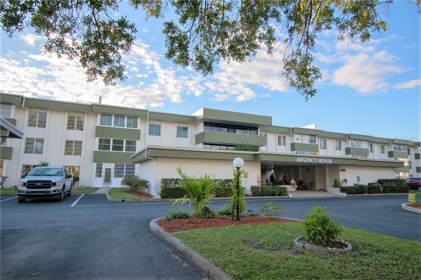
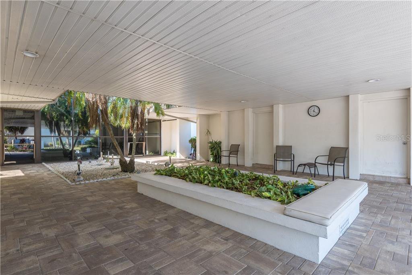
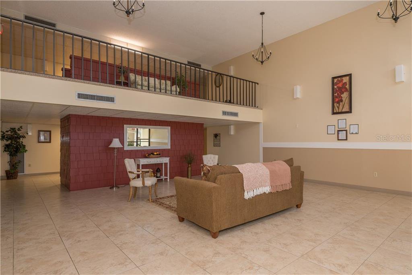
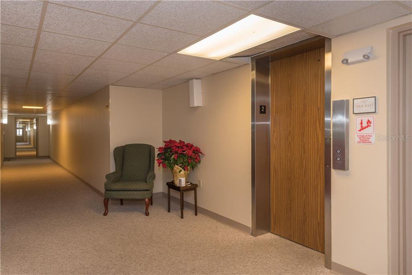
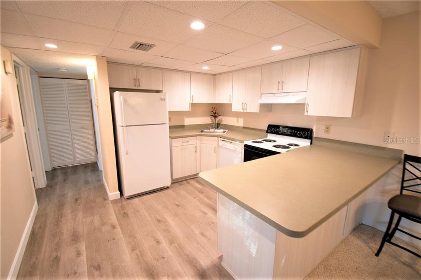
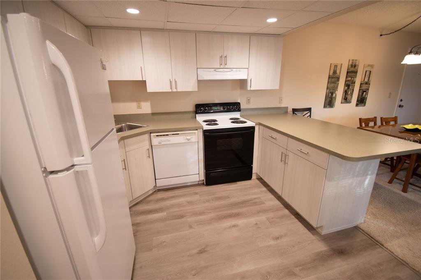
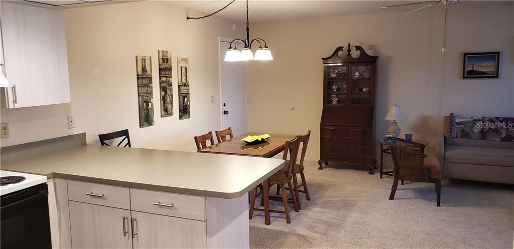
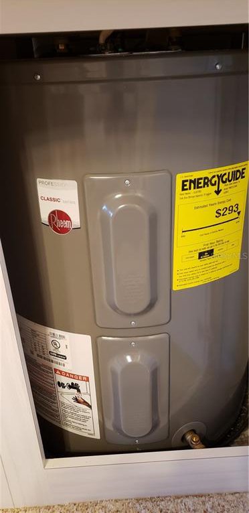
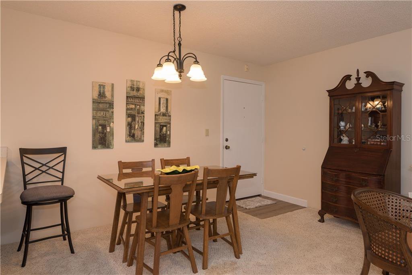
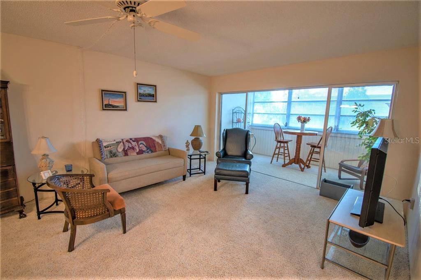
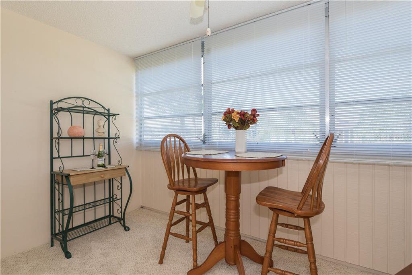
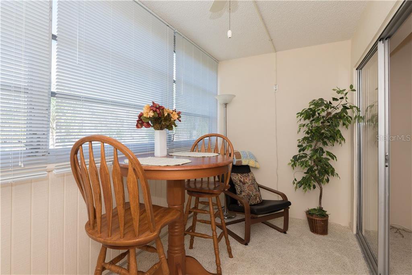
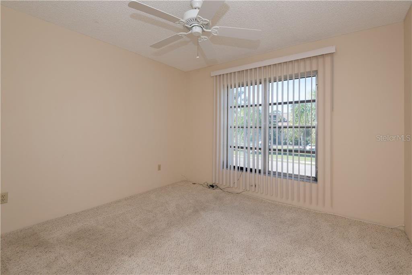
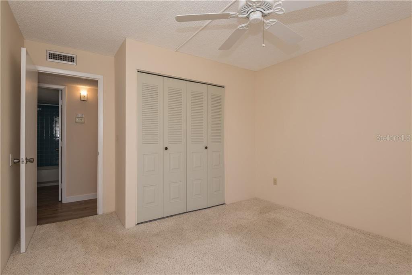
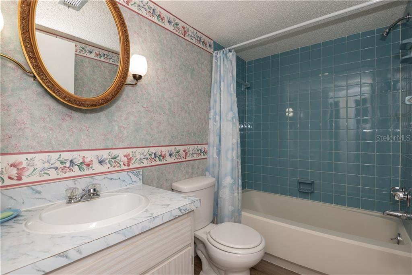
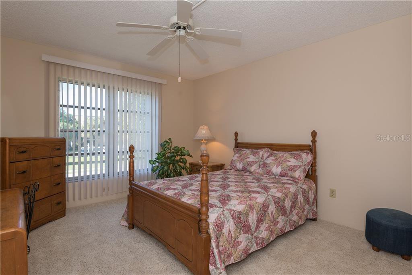

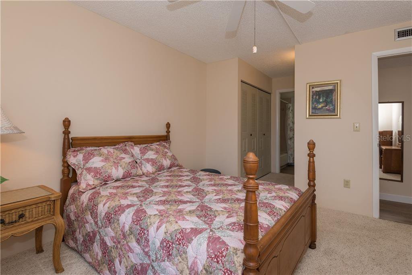
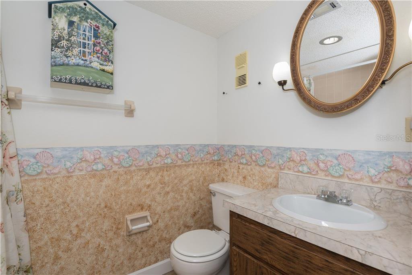
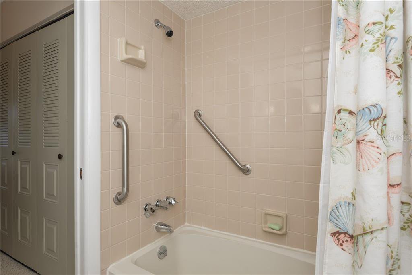
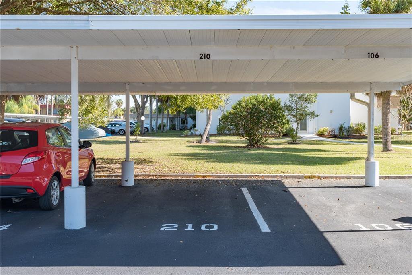
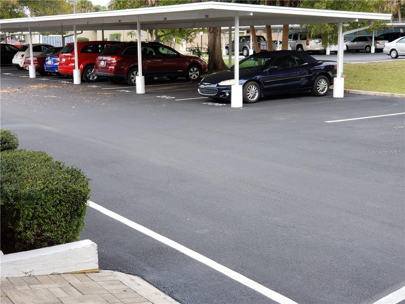
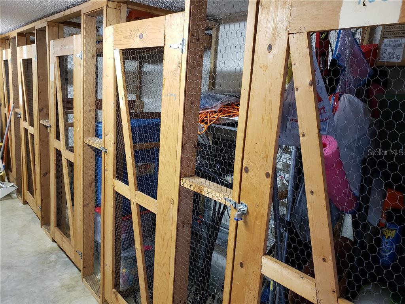
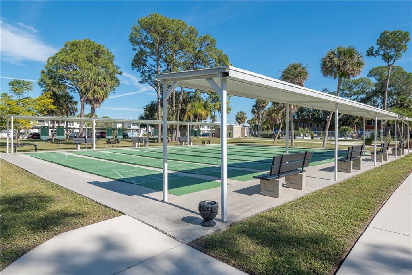
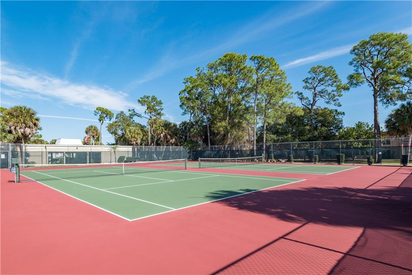
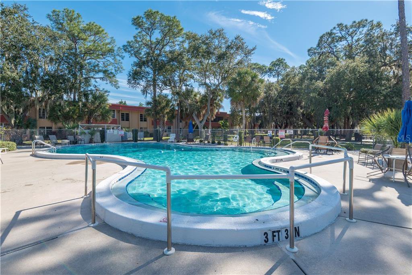
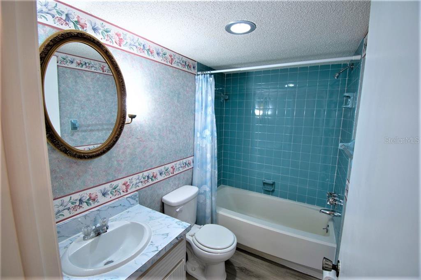
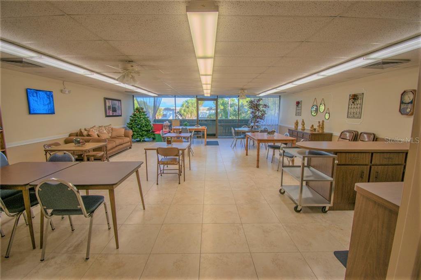
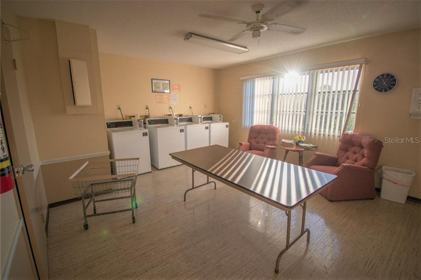
/t.realgeeks.media/thumbnail/iffTwL6VZWsbByS2wIJhS3IhCQg=/fit-in/300x0/u.realgeeks.media/livebythegulf/web_pages/l2l-banner_800x134.jpg)