258 Fields Terrace Se, Port Charlotte, FL 33952
- $385,000
- 3
- BD
- 2
- BA
- 1,825
- SqFt
- Sold Price
- $385,000
- List Price
- $410,000
- Status
- Sold
- Closing Date
- Dec 18, 2019
- MLS#
- C7422377
- Property Style
- Single Family
- Year Built
- 1978
- Bedrooms
- 3
- Bathrooms
- 2
- Living Area
- 1,825
- Lot Size
- 12,499
- Acres
- 0.29
- Total Acreage
- 1/4 Acre to 21779 Sq. Ft.
- Legal Subdivision Name
- Port Charlotte Sec 040
- Community Name
- Charlotte Harbor
- MLS Area Major
- Port Charlotte
Property Description
Gorgeous 3/2/2 Sailboat Waterfront pool home is only seconds from the Harbor via boat. Beautiful paver-stone driveway and walkways lead to the front and back of the home. Extra-large screened front and back porch with accordion storm shutters to enclose the covered lanai area. Solar treated / high impact storm resistant windows and doors, accordion storm shutters, 10 lb boat lift on this extra large lot. Heated Pool is a Full-Sized LAP POOL, loss of power is not a problem, home is fitted for house Generator. Lovely, open kitchen offers an island bar, stainless steel appliances and newer cabinetry with Granite counter tops. If you don’t feel like cooking inside, take advantage of the outdoor summer Kitchen complete with sink, refrigerator, gas stove-top and much more for your enjoyment. As a safety feature, the covered lanai is screened separately from the pool cage. Whole House Central Vac (hardly used), Grab Bars throughout both bathrooms, mirrored sliding glass closet doors in bedrooms, workshop area in the garage. Furniture is negotiable. Laundry room has a full-sized freezer and also has a washtub and upper cabinets for storage. City water/sewer with underground utilities. Easy to show, can be turnkey with the right offer. It doesn’t get much better than this.
Additional Information
- Taxes
- $4028
- Minimum Lease
- No Minimum
- Location
- FloodZone, In County, Oversized Lot, Sidewalk, Paved
- Community Features
- No Deed Restriction
- Property Description
- One Story
- Zoning
- RSF3.5
- Interior Layout
- Built in Features, Cathedral Ceiling(s), Ceiling Fans(s), Central Vaccum, Eat-in Kitchen, High Ceilings, Kitchen/Family Room Combo, Living Room/Dining Room Combo, Master Downstairs, Open Floorplan, Split Bedroom, Stone Counters, Walk-In Closet(s), Window Treatments
- Interior Features
- Built in Features, Cathedral Ceiling(s), Ceiling Fans(s), Central Vaccum, Eat-in Kitchen, High Ceilings, Kitchen/Family Room Combo, Living Room/Dining Room Combo, Master Downstairs, Open Floorplan, Split Bedroom, Stone Counters, Walk-In Closet(s), Window Treatments
- Floor
- Carpet, Ceramic Tile
- Appliances
- Bar Fridge, Dishwasher, Dryer, Electric Water Heater, Exhaust Fan, Freezer, Ice Maker, Microwave, Other, Range, Refrigerator, Washer
- Utilities
- Cable Connected, Electricity Connected, Propane, Public, Sewer Connected, Underground Utilities
- Heating
- Central, Electric, Exhaust Fan, Propane
- Air Conditioning
- Central Air
- Exterior Construction
- Block, Concrete, Stucco
- Exterior Features
- Hurricane Shutters, Lighting, Outdoor Grill, Outdoor Kitchen, Rain Gutters, Sidewalk, Sliding Doors
- Roof
- Tile
- Foundation
- Slab
- Pool
- Private
- Pool Type
- Gunite, Heated, In Ground, Screen Enclosure
- Garage Carport
- 2 Car Garage
- Garage Spaces
- 2
- Garage Dimensions
- 22x24
- Elementary School
- Peace River Elementary
- Middle School
- Port Charlotte Middle
- High School
- Charlotte High
- Water Extras
- Bridges - No Fixed Bridges, Dock - Wood, Sailboat Water
- Water View
- Canal
- Water Access
- Canal - Saltwater
- Flood Zone Code
- 9AE
- Parcel ID
- 402227456009
- Legal Description
- PCH 040 2091 0334 PORT CHARLOTTE SEC40 BLK2091 LT 334 563/625 707/1877 3252/34 AFF3811/890 DC3811/891-FP 3811/898 4020/892
Mortgage Calculator
Listing courtesy of KW PEACE RIVER PARTNERS. Selling Office: HUNT BROTHERS REALTY, INC..
StellarMLS is the source of this information via Internet Data Exchange Program. All listing information is deemed reliable but not guaranteed and should be independently verified through personal inspection by appropriate professionals. Listings displayed on this website may be subject to prior sale or removal from sale. Availability of any listing should always be independently verified. Listing information is provided for consumer personal, non-commercial use, solely to identify potential properties for potential purchase. All other use is strictly prohibited and may violate relevant federal and state law. Data last updated on
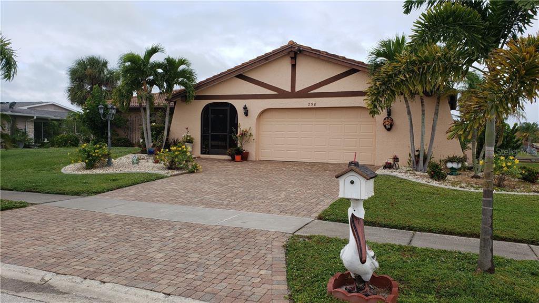
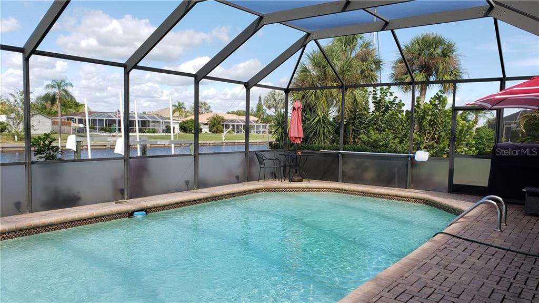
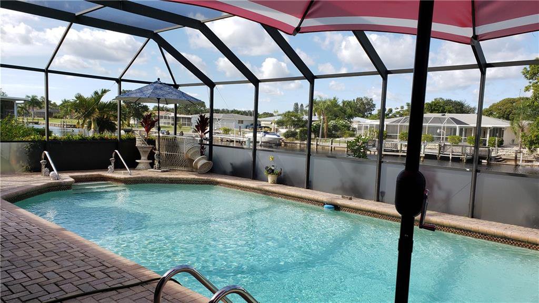
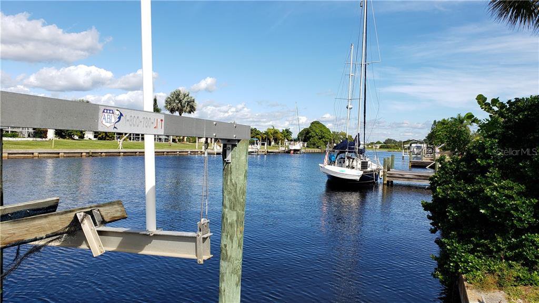

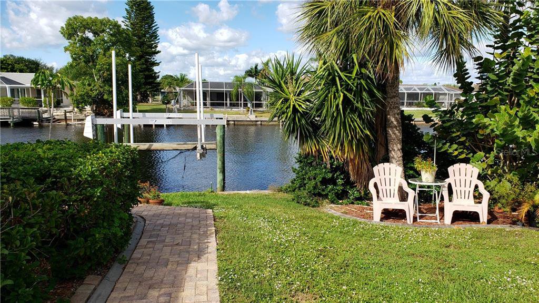



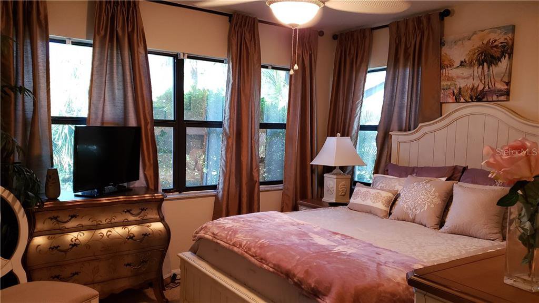
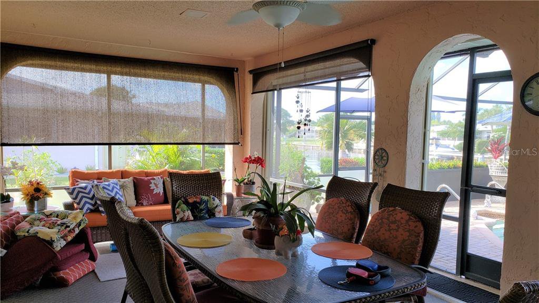
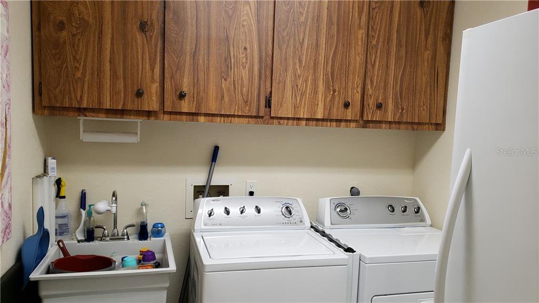
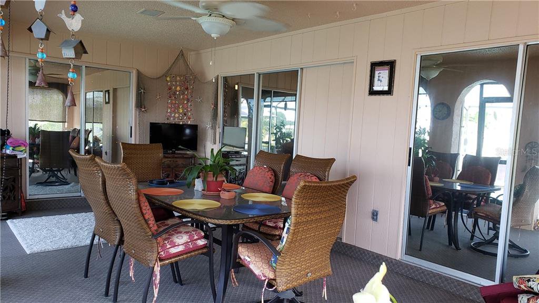

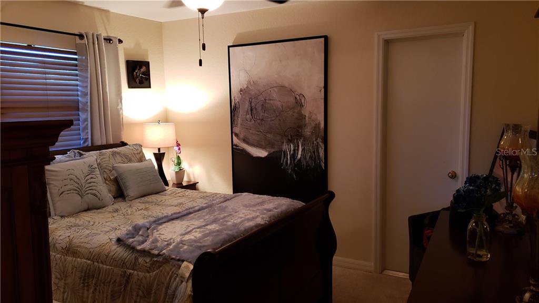
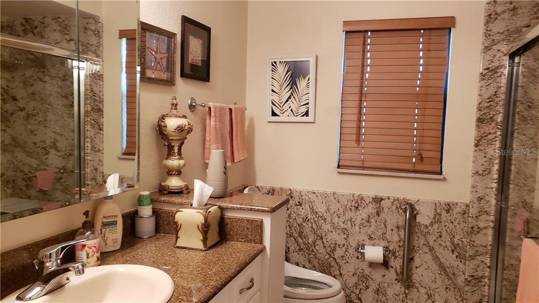
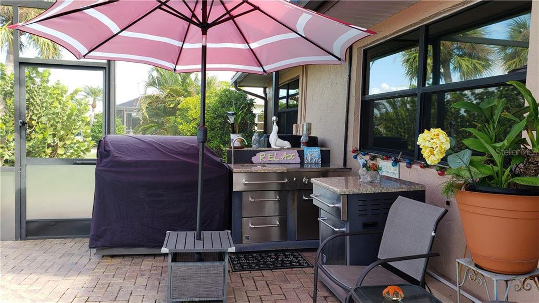
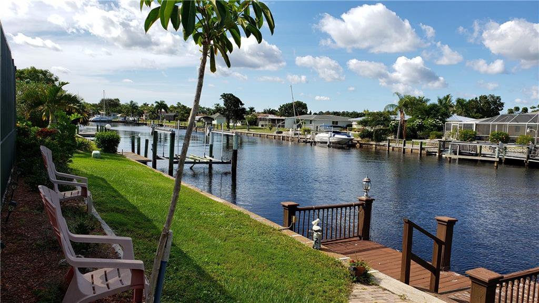
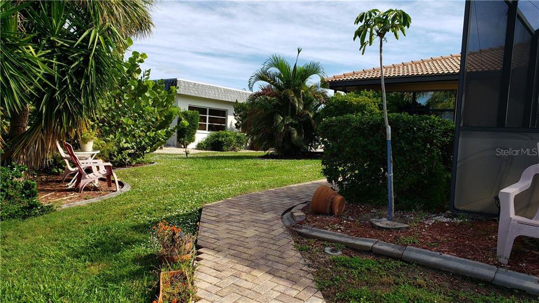
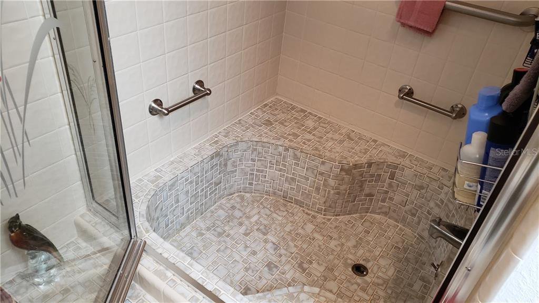
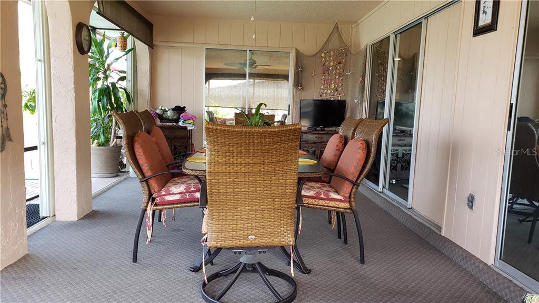
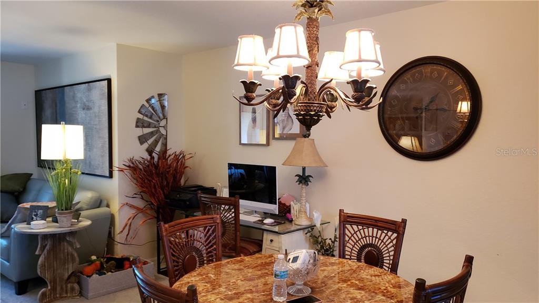
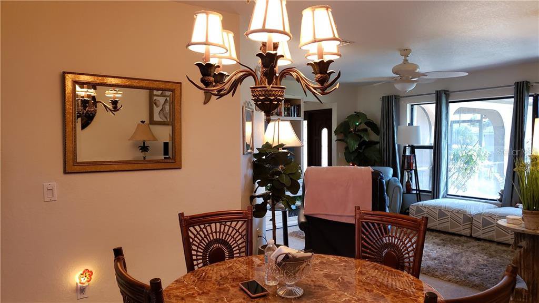
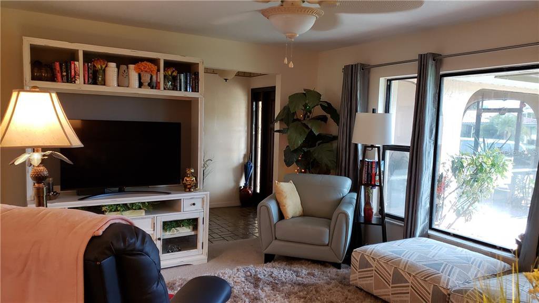

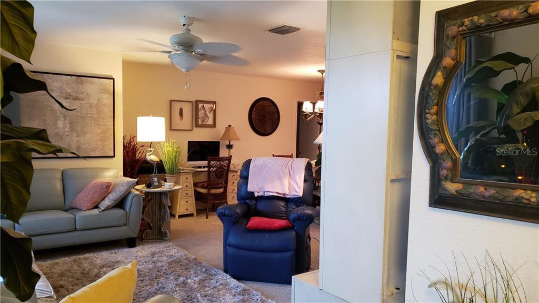
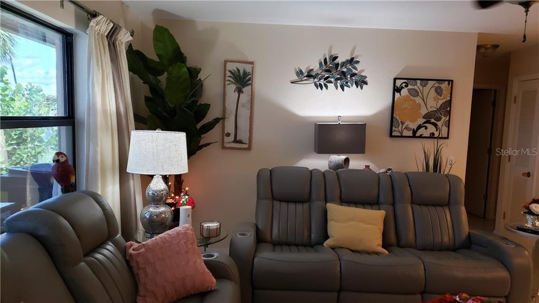


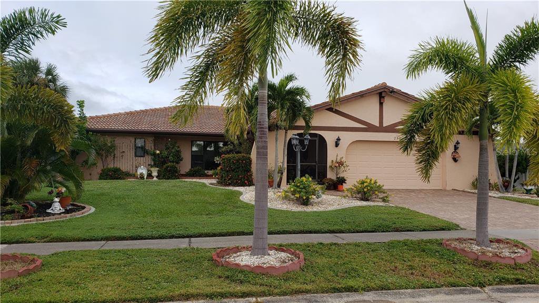
/t.realgeeks.media/thumbnail/iffTwL6VZWsbByS2wIJhS3IhCQg=/fit-in/300x0/u.realgeeks.media/livebythegulf/web_pages/l2l-banner_800x134.jpg)