2172 Deborah Drive, Punta Gorda, FL 33950
- $799,000
- 5
- BD
- 3.5
- BA
- 3,092
- SqFt
- Sold Price
- $799,000
- List Price
- $799,000
- Status
- Sold
- Closing Date
- Aug 21, 2020
- MLS#
- C7422015
- Property Style
- Single Family
- Architectural Style
- Florida
- Year Built
- 2007
- Bedrooms
- 5
- Bathrooms
- 3.5
- Baths Half
- 1
- Living Area
- 3,092
- Lot Size
- 9,934
- Acres
- 0.21
- Total Acreage
- Up to 10, 889 Sq. Ft.
- Legal Subdivision Name
- Punta Gorda Isles Sec 12
- Community Name
- Punta Gorda Isles
- MLS Area Major
- Punta Gorda
Property Description
BUYER'S FINANCING FELL THROUGH! CLICK VIRTUAL TOUR FOR WALK-THROUGH UPDATED! Now move-in ready, this gorgeous Towles Construction custom home with incredible attention to detail in every space of this 5 bedroom, 3.5 bathroom pool home with an extended 35'concrete dock and 24,000 lb. boat lift in place for fabulous quick access to Charlotte Harbor awaits new owners. Find imported marble floors in main areas, a large custom domed ceiling with faux finish in formal dining room, cabinetry with designer details including a handcrafted hood, gourmet appliances in the kitchen with breakfast bar, separate dinette with aquarium glass and pool/water views. Downstairs the master suite with newly installed wood floors, dual closets, private lanai access, tray ceilings with recessed lighting, and an en suite bathroom with shower and separate tub, dual vanities, and a private connection to the large laundry room are the perfect retreat. On the opposite side of the first floor, 2 bedrooms and an additional bathroom are easily accessible and perfect for guests. Upstairs the bonus room with widows walk overlooks the great room and pool below with fabulous doors and great lighting. Two additional bedrooms on opposite sides also take advantage of the water views and have great space for storage and guests upstairs, sharing a large bathroom with dual sinks. The covered lanai, large pool, and patio with fire pit are ideal for entertaining! Nearby to St. Andrews Golf Course, Isles Yacht Club, Ponce Park, downtown pickle ball/tennis, great restaurants, shopping, hospitals, and more! ASK FOR FEATURES SHEET FOR A LIST OF ALL UPGRADES!
Additional Information
- Taxes
- $11175
- Minimum Lease
- No Minimum
- Maintenance Includes
- None
- Location
- FloodZone, City Limits, Sidewalk, Paved
- Community Features
- Boat Ramp, Deed Restrictions, Fishing, Golf, Park, Sidewalks, Tennis Courts, Water Access, Waterfront, Golf Community
- Property Description
- Two Story
- Zoning
- GS-3.5
- Interior Layout
- Cathedral Ceiling(s), Ceiling Fans(s), Central Vaccum, Crown Molding, Eat-in Kitchen, Living Room/Dining Room Combo, Master Downstairs, Open Floorplan, Solid Wood Cabinets, Split Bedroom, Stone Counters, Thermostat, Tray Ceiling(s), Walk-In Closet(s), Window Treatments
- Interior Features
- Cathedral Ceiling(s), Ceiling Fans(s), Central Vaccum, Crown Molding, Eat-in Kitchen, Living Room/Dining Room Combo, Master Downstairs, Open Floorplan, Solid Wood Cabinets, Split Bedroom, Stone Counters, Thermostat, Tray Ceiling(s), Walk-In Closet(s), Window Treatments
- Floor
- Carpet, Marble, Wood
- Appliances
- Built-In Oven, Convection Oven, Cooktop, Dishwasher, Disposal, Dryer, Kitchen Reverse Osmosis System, Microwave, Range, Refrigerator, Washer, Water Filtration System
- Utilities
- Cable Connected, Sewer Connected
- Heating
- Central
- Air Conditioning
- Central Air
- Exterior Construction
- Block
- Exterior Features
- Hurricane Shutters, Irrigation System, Lighting, Outdoor Shower, Rain Gutters, Sliding Doors, Sprinkler Metered
- Roof
- Tile
- Foundation
- Stem Wall
- Pool
- Private
- Pool Type
- Gunite, Heated, In Ground, Screen Enclosure
- Garage Carport
- 3 Car Garage
- Garage Spaces
- 3
- Garage Dimensions
- 36x24
- Elementary School
- Sallie Jones Elementary
- Middle School
- Punta Gorda Middle
- High School
- Charlotte High
- Water Name
- Charlotte Amalie Canal
- Water Extras
- Dock - Concrete, Dock w/Electric, Dock w/Water Supply, Lift, Sailboat Water, Seawall - Concrete
- Water View
- Canal
- Water Access
- Canal - Saltwater
- Water Frontage
- Canal - Saltwater
- Pets
- Allowed
- Flood Zone Code
- AE
- Parcel ID
- 412223203014
- Legal Description
- PGI 012 0125 0025 PUNTA GORDA ISLES SEC12 BLK125 LT25 545/254 600/2075 846/2036-37 903/1424 1424/119
Mortgage Calculator
Listing courtesy of NIX & ASSOCIATES REAL ESTATE. Selling Office: FIVE STAR REALTY OF CHARLOTTE.
StellarMLS is the source of this information via Internet Data Exchange Program. All listing information is deemed reliable but not guaranteed and should be independently verified through personal inspection by appropriate professionals. Listings displayed on this website may be subject to prior sale or removal from sale. Availability of any listing should always be independently verified. Listing information is provided for consumer personal, non-commercial use, solely to identify potential properties for potential purchase. All other use is strictly prohibited and may violate relevant federal and state law. Data last updated on
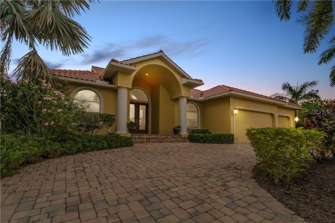
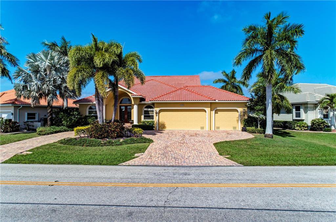
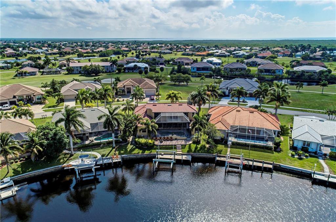
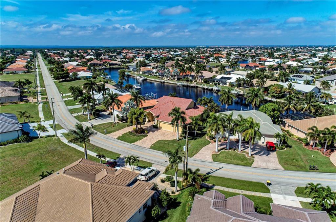
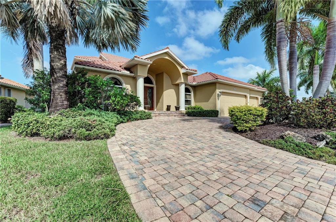
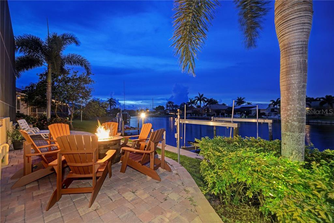
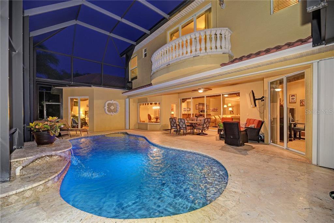
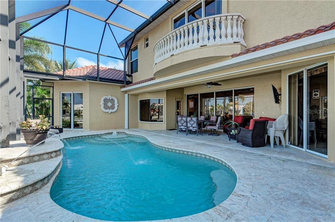
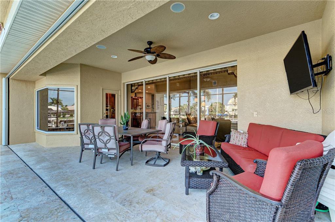
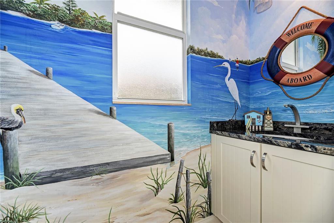
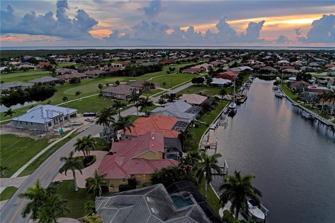
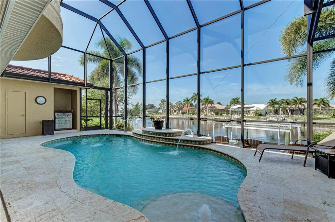
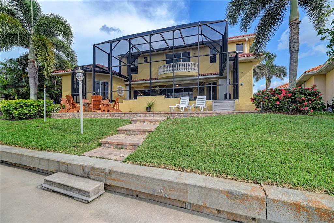
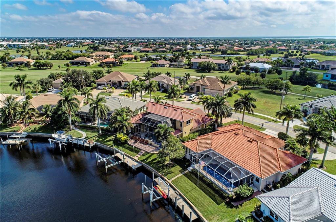
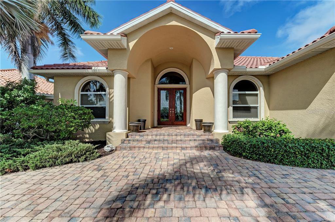
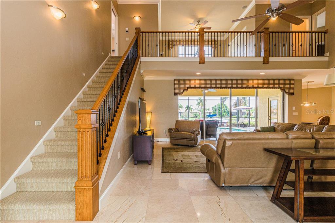
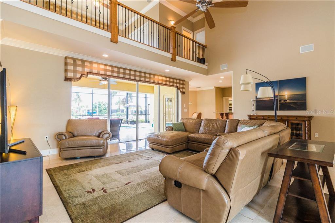
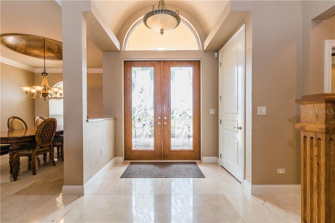
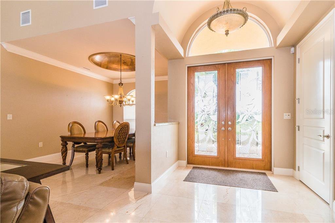
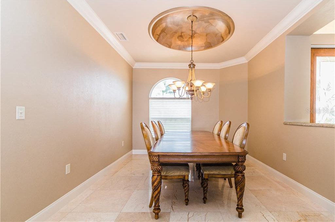
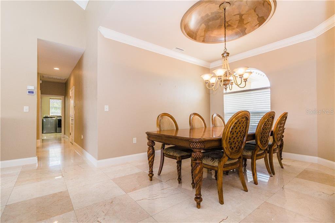
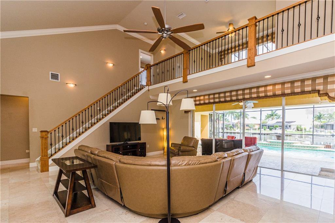
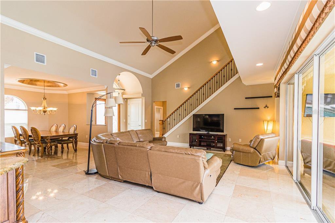
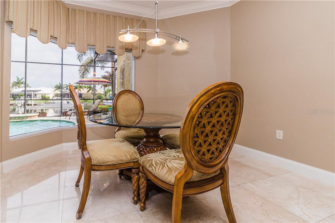
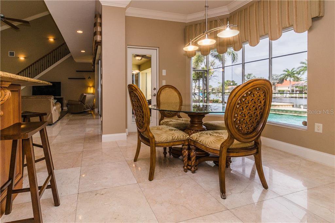
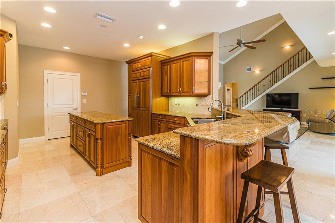
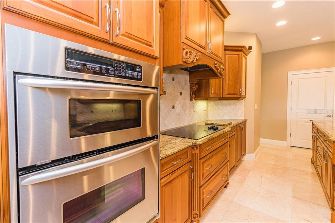
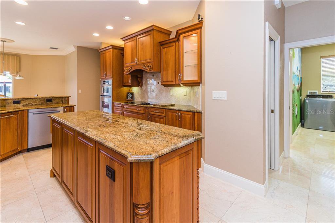
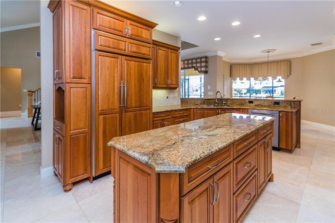
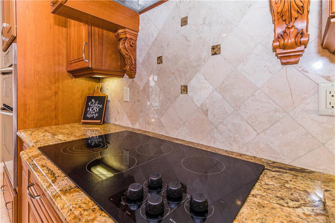
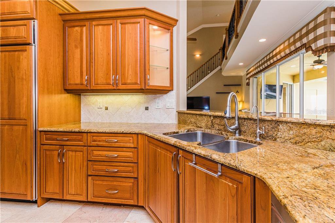
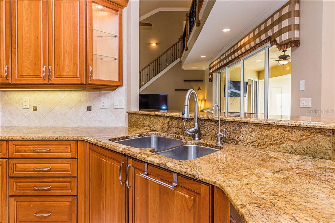
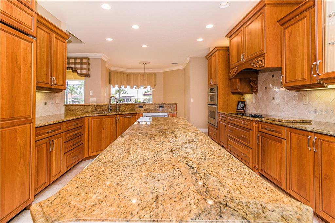
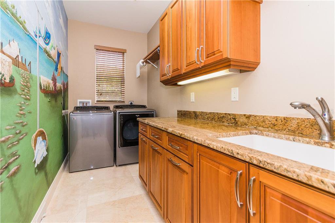
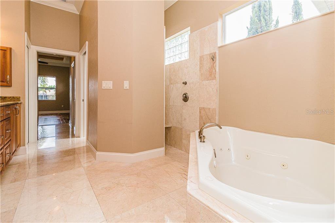
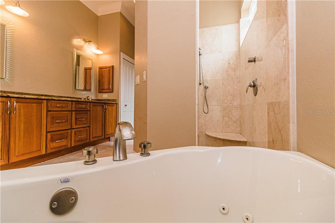
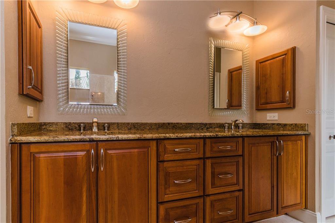
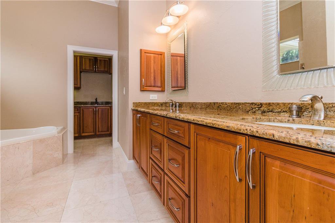
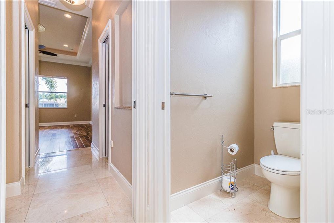
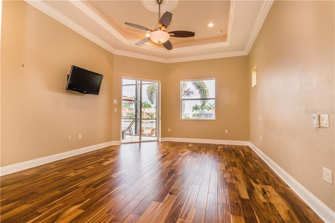
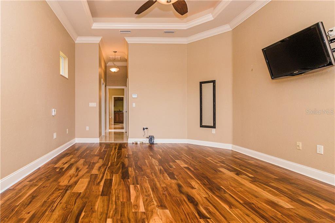
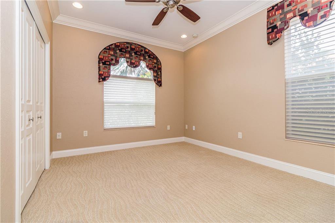
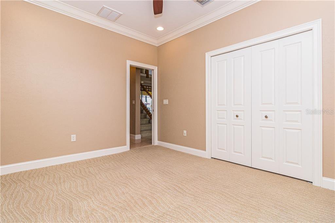
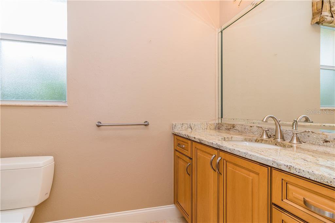
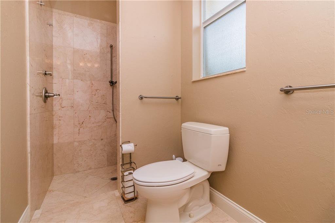
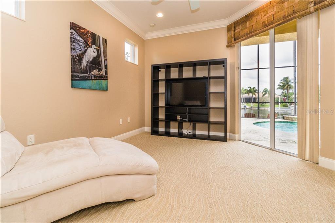
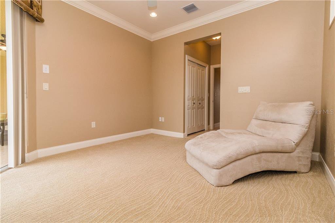
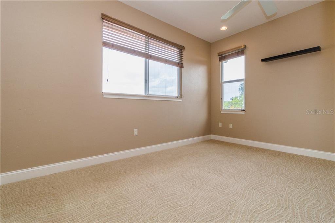
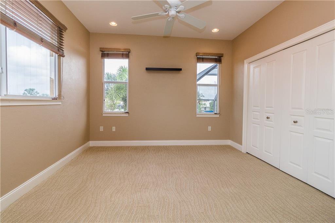

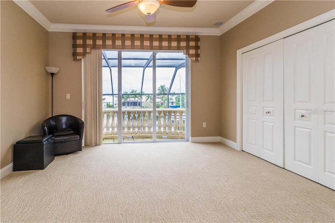
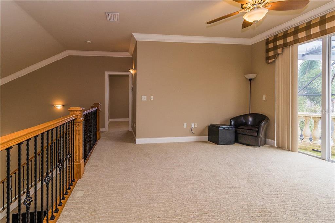
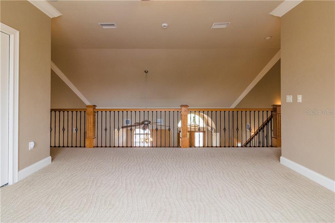
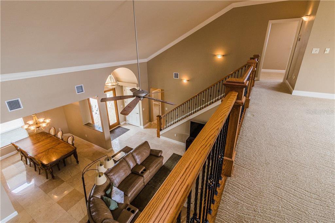
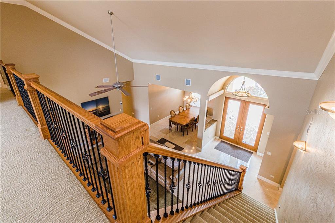
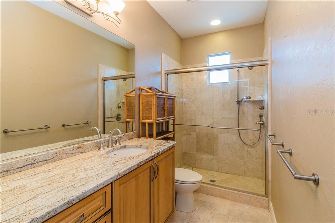
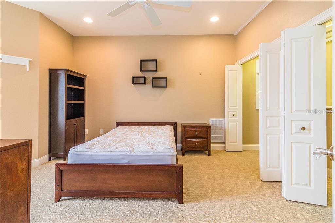
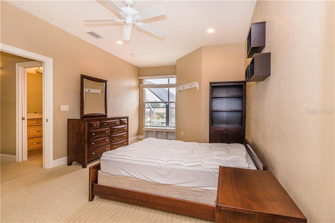
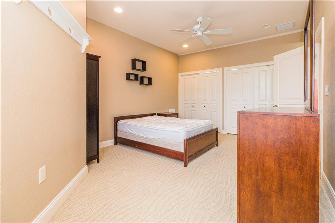
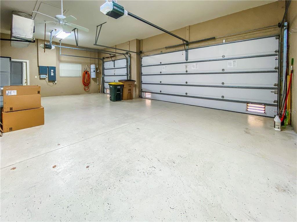
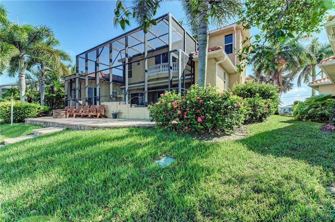
/t.realgeeks.media/thumbnail/iffTwL6VZWsbByS2wIJhS3IhCQg=/fit-in/300x0/u.realgeeks.media/livebythegulf/web_pages/l2l-banner_800x134.jpg)