7006 N Plum Tree, Punta Gorda, FL 33955
- $225,000
- 3
- BD
- 2
- BA
- 1,741
- SqFt
- Sold Price
- $225,000
- List Price
- $234,900
- Status
- Sold
- Closing Date
- Jan 21, 2020
- MLS#
- C7421305
- Property Style
- Single Family
- Year Built
- 2003
- Bedrooms
- 3
- Bathrooms
- 2
- Living Area
- 1,741
- Lot Size
- 18,526
- Acres
- 0.43
- Total Acreage
- 1/4 Acre to 21779 Sq. Ft.
- Legal Subdivision Name
- Punta Gorda Isles Sec 18
- Community Name
- Burnt Store Meadows
- MLS Area Major
- Punta Gorda
Property Description
Beautiful, well-maintained single family home featuring a double door entry, split plan layout with 3 Bedrooms, 2 Bathrooms and attached 2 Car Garage. Roof has a 40 Year Dimensional shingles! Plus a newer hot water heater! This home is move-in ready and boast of an Open floor plan living room/dining area/kitchen has tall cathedral ceilings and is bright with 4 sliding door access to the lanai. The Master suite boasts tray ceiling & offers 2 walk-in closets, a full en suite bathroom with separate walk-in shower, garden tub and dual sinks. Master Bedroom also has private access to the lanai. The bright and open kitchen offers breakfast bar, closet pantry and breakfast table area, also with access to lanai. Home is tiled throughout and exterior was freshly painted. New fence encloses large cul-de-sac yard, perfect for dog owners & families alike, not to mention plenty of room for a pool. Don't miss on this amazing home centrally located in the desirable Burnt Store Meadows community, featuring easy access to shopping, nearby major Hwys, Downtown Punta Gorda, and an abundance of outdoor activities including boating, kayaking, fishing, and enjoying the walking & bike trails.
Additional Information
- Taxes
- $2100
- Minimum Lease
- No Minimum
- HOA Fee
- $230
- HOA Payment Schedule
- Annually
- Location
- Oversized Lot
- Community Features
- Deed Restrictions
- Property Description
- One Story
- Zoning
- GM-15
- Interior Layout
- Cathedral Ceiling(s), Ceiling Fans(s), Crown Molding, Eat-in Kitchen, High Ceilings, Open Floorplan, Split Bedroom, Vaulted Ceiling(s), Walk-In Closet(s)
- Interior Features
- Cathedral Ceiling(s), Ceiling Fans(s), Crown Molding, Eat-in Kitchen, High Ceilings, Open Floorplan, Split Bedroom, Vaulted Ceiling(s), Walk-In Closet(s)
- Floor
- Tile
- Appliances
- Dishwasher, Disposal, Dryer, Electric Water Heater, Microwave, Range, Refrigerator, Washer, Water Softener
- Utilities
- Public
- Heating
- Central
- Air Conditioning
- Central Air
- Exterior Construction
- Block, Stucco
- Exterior Features
- Sliding Doors
- Roof
- Shingle
- Foundation
- Slab
- Pool
- No Pool
- Garage Carport
- 2 Car Garage
- Garage Spaces
- 2
- Garage Dimensions
- 20x21
- Elementary School
- East Elementary
- Middle School
- Punta Gorda Middle
- High School
- Charlotte High
- Pets
- Allowed
- Flood Zone Code
- X
- Parcel ID
- 412328404001
- Legal Description
- PGI 018 0378 0036 PUNTA GORDA ISLES SEC18 BLK378 LT36 1500/911 1909/745 2094/1826 2358/80 2797/1233 PR06-487-ALC 2930/2151 UNREC DC-ALC 3260/1535 CD3352/2056
Mortgage Calculator
Listing courtesy of KW PEACE RIVER PARTNERS. Selling Office: STELLAR NON-MEMBER OFFICE.
StellarMLS is the source of this information via Internet Data Exchange Program. All listing information is deemed reliable but not guaranteed and should be independently verified through personal inspection by appropriate professionals. Listings displayed on this website may be subject to prior sale or removal from sale. Availability of any listing should always be independently verified. Listing information is provided for consumer personal, non-commercial use, solely to identify potential properties for potential purchase. All other use is strictly prohibited and may violate relevant federal and state law. Data last updated on
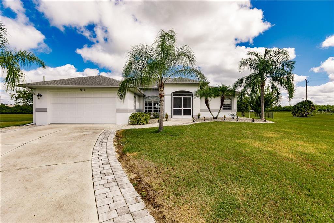
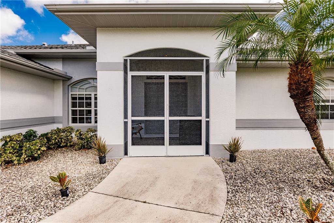
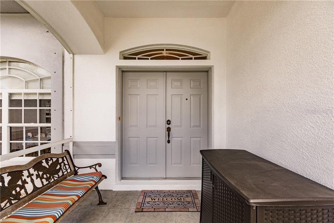
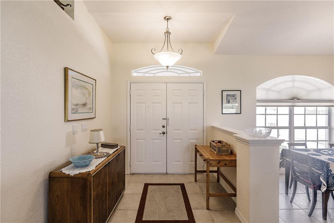
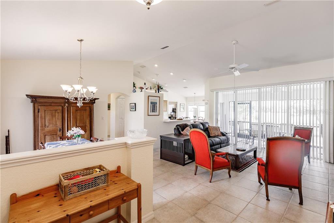
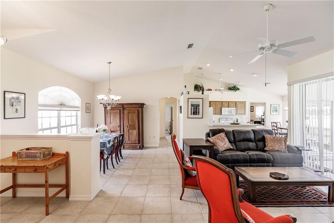
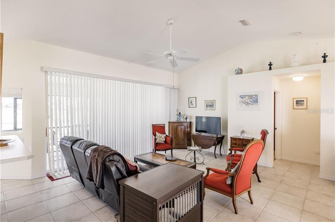
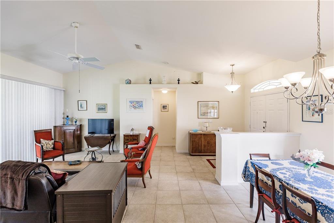
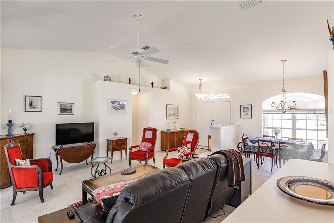
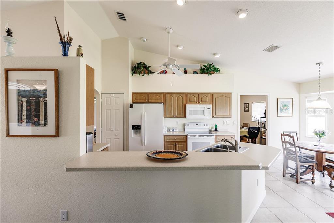
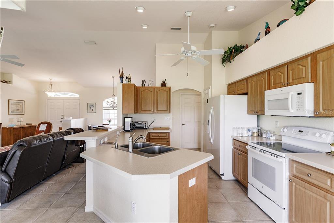
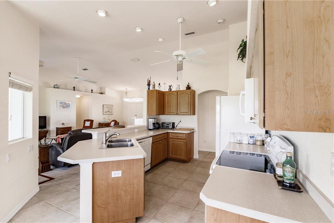
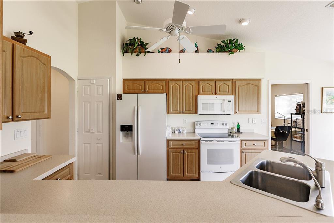
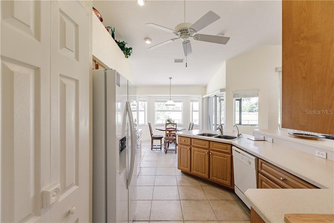
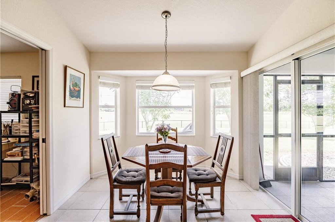
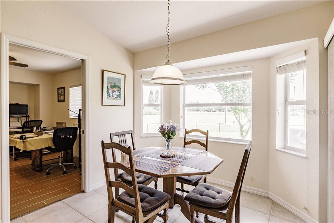
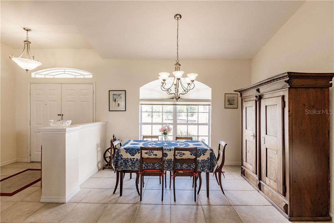
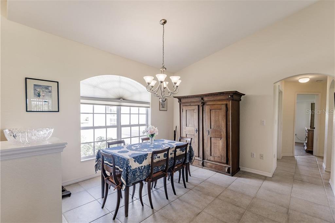
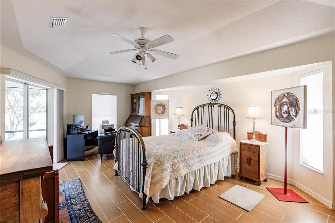
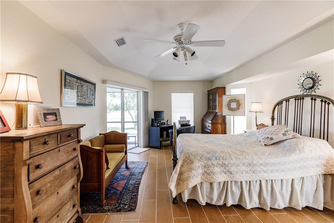
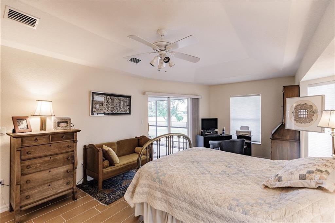
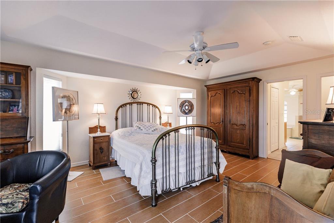
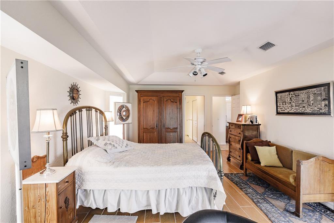
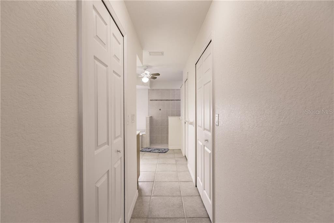
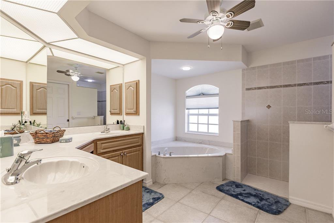
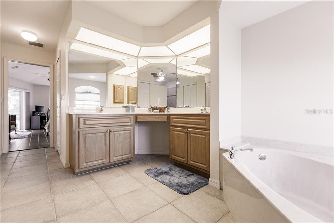
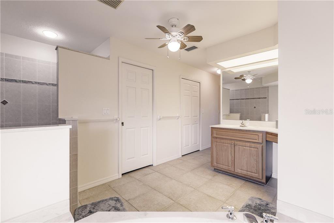
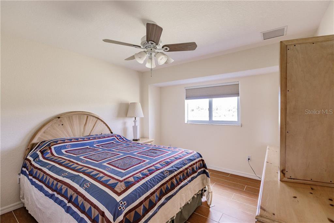
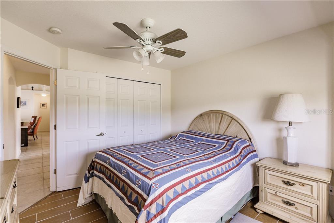
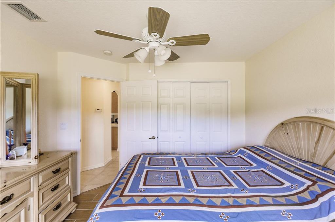
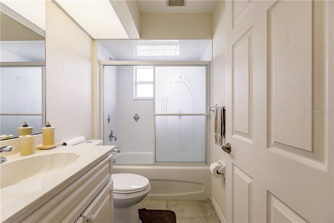
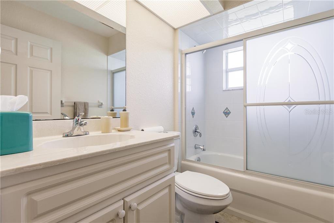
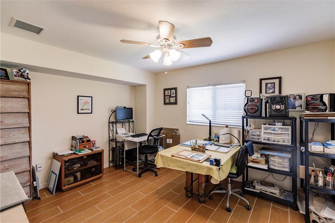
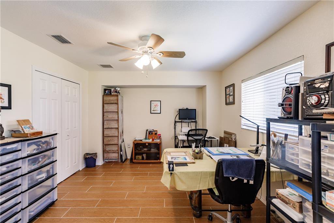
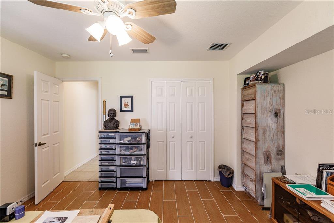
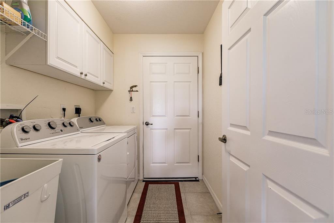
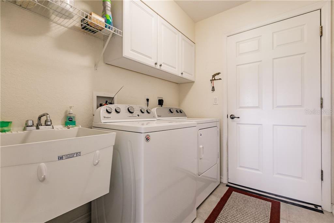
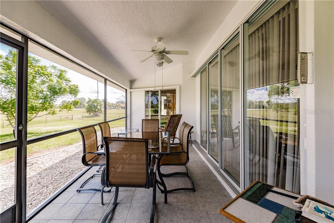
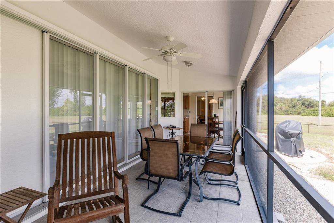
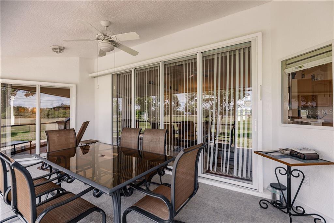
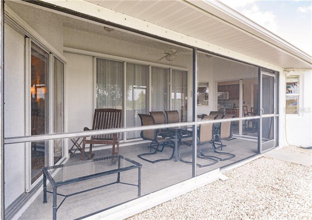
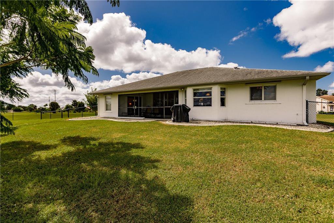
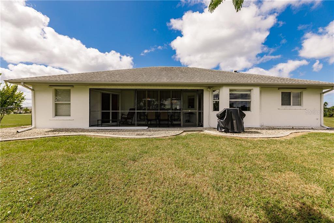
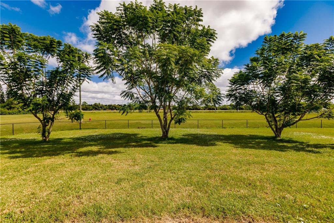
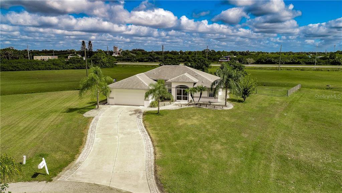
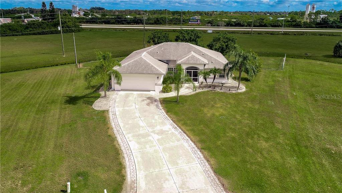
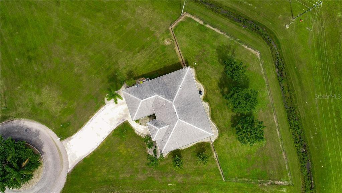
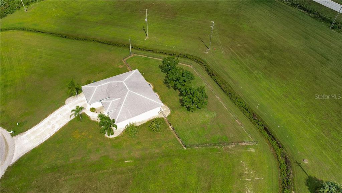
/t.realgeeks.media/thumbnail/iffTwL6VZWsbByS2wIJhS3IhCQg=/fit-in/300x0/u.realgeeks.media/livebythegulf/web_pages/l2l-banner_800x134.jpg)