19505 Quesada Avenue Unit A105, Port Charlotte, FL 33948
- $97,000
- 2
- BD
- 2
- BA
- 899
- SqFt
- Sold Price
- $97,000
- List Price
- $94,900
- Status
- Sold
- Closing Date
- Nov 15, 2019
- MLS#
- C7421064
- Property Style
- Condo
- Year Built
- 1985
- Bedrooms
- 2
- Bathrooms
- 2
- Living Area
- 899
- Building Name
- A
- Monthly Condo Fee
- 251
- Legal Subdivision Name
- Oaks 03
- Complex/Comm Name
- The Oaks Iii
- Community Name
- Port Charlotte
- MLS Area Major
- Port Charlotte
Property Description
Here is your chance to own a well taken care of 1st floor condo in popular Oaks III! Unit has 2 bedrooms, 2 baths & is 899 sq. ft. Condo has been freshly painted and is in move-in condition! Features inc. screen door for ventilation, tile foyer, living/dining room w/bar area, & sliders out to the screened lanai, kitchen has tile floors, breakfast bar & comes fully equipped inc. a newer Bosch dishwasher, interior laundry w/stack Maytag washer/dryer, window treatments thru-out, & ceiling fans in living room, both bedrooms & dining area, both bathrooms have tile floors & 2nd bath has walk in shower, humidistat, low condo fees of $251.00 per month & includes pest control, water & sewer, condo reserves, exterior maintenance, on site manager, lawn care, building insurance & more! Assigned parking space w/lots of addl. guest spaces! Oaks III has beautiful manicured grounds with lots of native oak trees and has a clubhouse, heated pool, bocce ball, shuffleboard, horseshoes, corn hole, picnic tables & grills. Great location within walking distance to the YMCA, Charlotte County Library, & Publix, and just around the corner from the Port Charlotte Town Center Mall & restaurants.
Additional Information
- Taxes
- $1557
- Minimum Lease
- 2 Months
- Maintenance Includes
- Common Area Taxes, Pool, Escrow Reserves Fund, Insurance, Maintenance Structure, Maintenance Grounds, Management, Pest Control, Pool, Recreational Facilities, Sewer, Water
- Condo Fees
- $251
- Condo Fees Term
- Monthly
- Location
- In County, Paved
- Community Features
- Buyer Approval Required, Deed Restrictions, Pool
- Property Description
- One Story, Attached
- Zoning
- RMF15
- Interior Layout
- Ceiling Fans(s), Living Room/Dining Room Combo, Window Treatments
- Interior Features
- Ceiling Fans(s), Living Room/Dining Room Combo, Window Treatments
- Floor
- Carpet, Ceramic Tile
- Appliances
- Dishwasher, Disposal, Dryer, Electric Water Heater, Microwave, Range, Range Hood, Refrigerator, Washer
- Utilities
- Cable Available, Electricity Connected, Sewer Connected
- Heating
- Central, Electric
- Air Conditioning
- Central Air, Humidity Control
- Exterior Construction
- Block, Stucco
- Exterior Features
- Irrigation System, Sliding Doors
- Roof
- Shingle
- Foundation
- Slab
- Pool
- Community
- Garage Features
- Assigned, Guest
- Pets
- Allowed
- Max Pet Weight
- 15
- Pet Size
- Very Small (Under 15 Lbs.)
- Floor Number
- 1
- Flood Zone Code
- X
- Parcel ID
- 402208876277
- Legal Description
- TOK 003 0000 A105 THE OAKS III UN A-105 833/194 CT1650/504 1669/823 PR12-677-DKB DC3661/127-DKB LOA3654/759 AFF3673/1827 3673/1834 3673/1835
Mortgage Calculator
Listing courtesy of COLDWELL BANKER SUNSTAR REALTY. Selling Office: CENTURY 21 AZTEC & ASSOCIATES.
StellarMLS is the source of this information via Internet Data Exchange Program. All listing information is deemed reliable but not guaranteed and should be independently verified through personal inspection by appropriate professionals. Listings displayed on this website may be subject to prior sale or removal from sale. Availability of any listing should always be independently verified. Listing information is provided for consumer personal, non-commercial use, solely to identify potential properties for potential purchase. All other use is strictly prohibited and may violate relevant federal and state law. Data last updated on
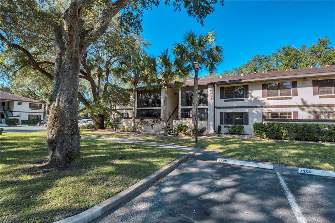
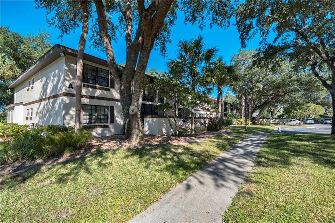
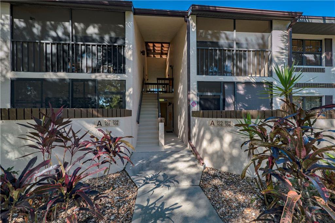
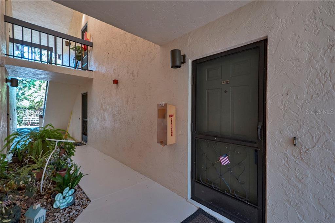
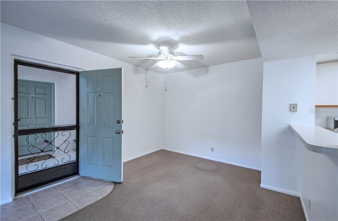
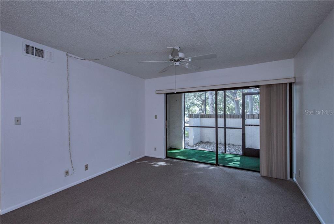
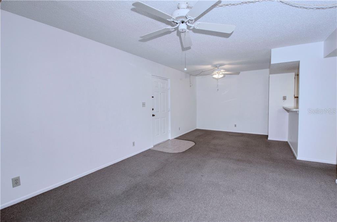
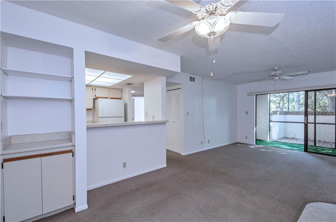
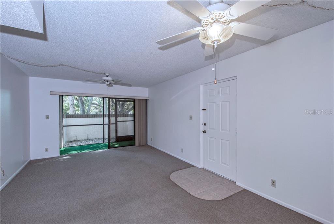
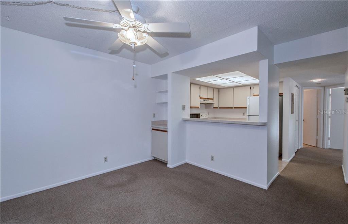
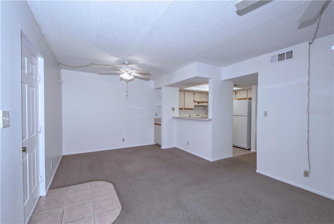
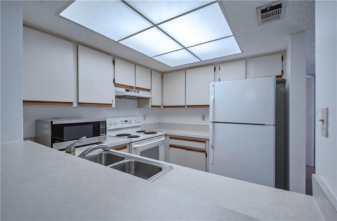
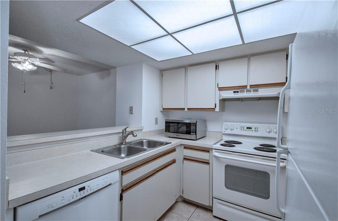
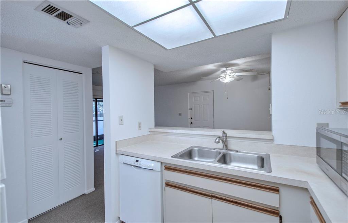
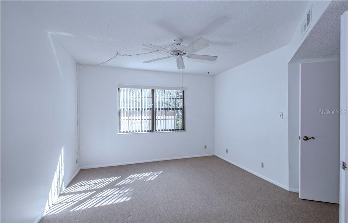
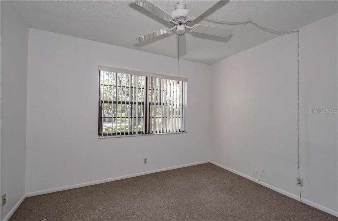
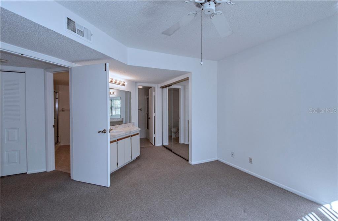
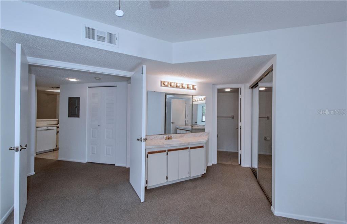
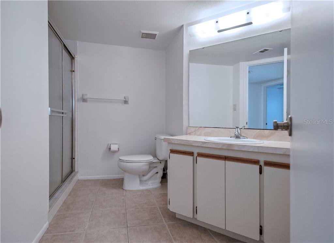
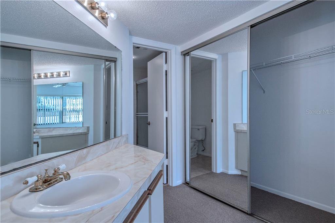
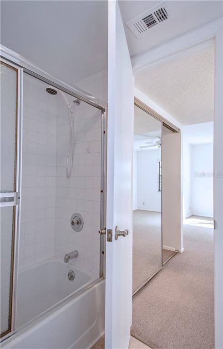
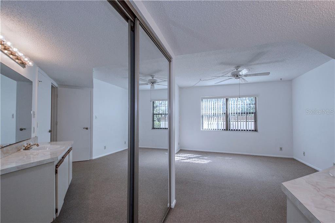
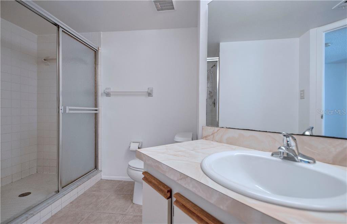
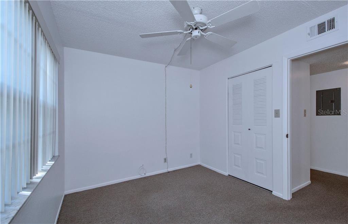
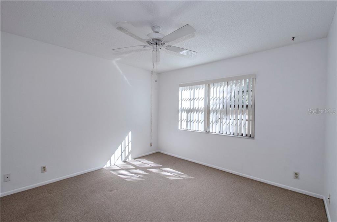
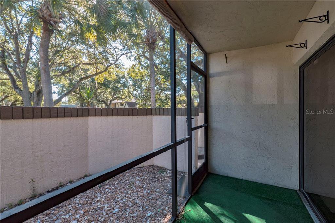
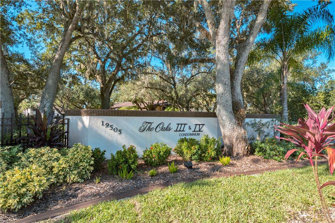
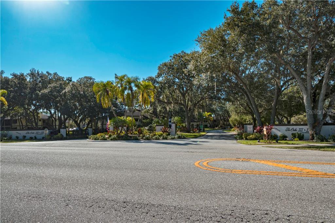
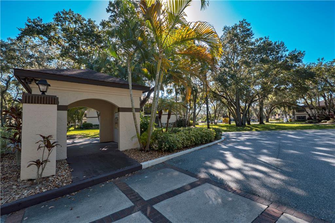
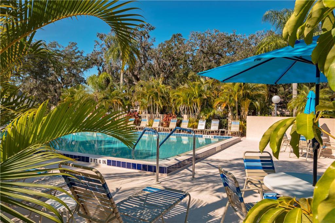
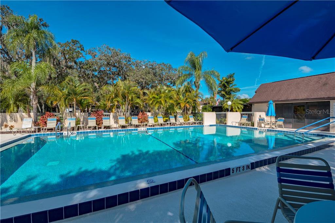
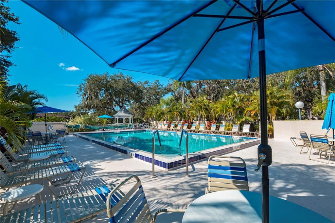
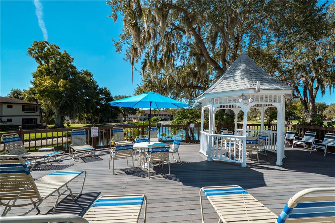
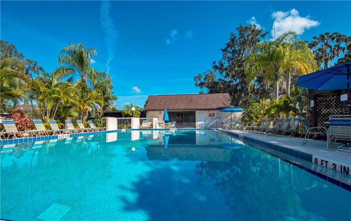
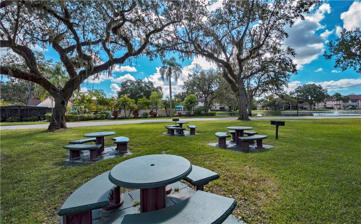
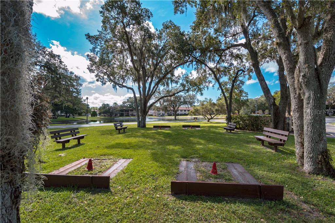
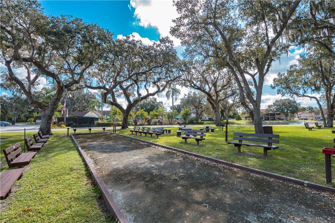
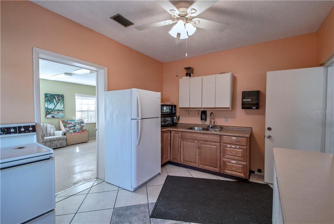
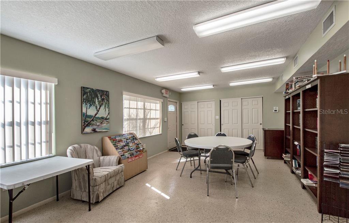
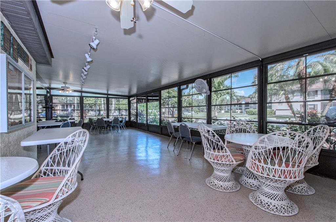
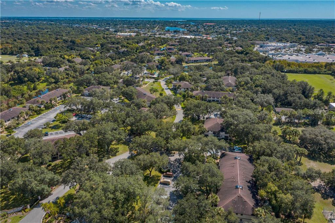
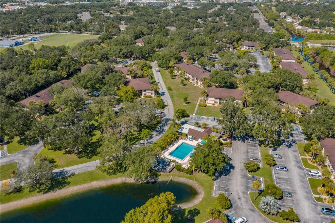
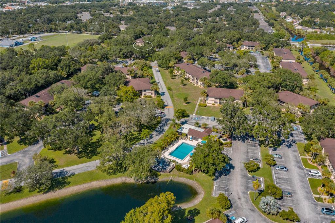
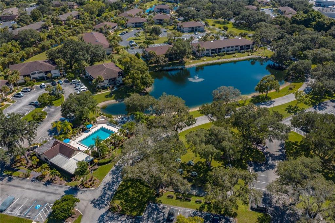
/t.realgeeks.media/thumbnail/iffTwL6VZWsbByS2wIJhS3IhCQg=/fit-in/300x0/u.realgeeks.media/livebythegulf/web_pages/l2l-banner_800x134.jpg)