9770 Hawk Nest Lane, North Port, FL 34287
- $255,000
- 3
- BD
- 2
- BA
- 1,654
- SqFt
- Sold Price
- $255,000
- List Price
- $269,000
- Status
- Sold
- Closing Date
- Dec 11, 2019
- MLS#
- C7420536
- Property Style
- Villa
- Architectural Style
- Custom
- Year Built
- 2007
- Bedrooms
- 3
- Bathrooms
- 2
- Living Area
- 1,654
- Lot Size
- 4,775
- Acres
- 0.11
- Total Acreage
- Up to 10, 889 Sq. Ft.
- Legal Subdivision Name
- Talon Bay
- Community Name
- Talon Bay
- MLS Area Major
- North Port/Venice
Property Description
Talon Bay: No detail has been overlooked in this stunningly beautiful villa with custom features throughout. Walking up the path notice the manicured landscaping, full screen on the garage, accordion hurricane shutters and water view. The front enclosure leads you to the upgraded inviting glass front door. Inside, from the porcelain tile to the crown molding you will be taken back with the attention to detail. The kitchen boasts granite counters, stainless steel appliances, a large composite sink and wood cabinets with a custom color. The large island lends itself to a casual meal or the space desired to entertain. Pass through the ample dining room and notice the stainless lighting fixtures that adorn the home. The living room with ceiling fan is perfect for TV, reading, hosting guests, or enjoying the serene view outside. Looking for Florida living at its best, look no farther than the extended lanai surrounded by manicured landscaping and overlooking the pond. The master bedroom has an expansive walk-in closet, bath with double vanity and walk in shower. The split bedroom floor plan allows your guests plenty of privacy. The main bath has tile to the ceiling and a glass block shower wall. Don’t miss the third bedroom currently being used as a home office. This home in Talon Bay is maintenance free. The community offers a clubhouse, fitness room, library, activities, community pool, tennis courts and canoe/kayak launch, all conveniently located close to beaches, shopping and entertainment.
Additional Information
- Taxes
- $1799
- Minimum Lease
- 3 Months
- Hoa Fee
- $149
- HOA Payment Schedule
- Monthly
- Maintenance Includes
- Pool, Maintenance Structure, Maintenance Grounds
- Other Fees Term
- Monthly
- Location
- Sidewalk, Paved
- Community Features
- Deed Restrictions, Fitness Center, Gated, Pool, Sidewalks, Tennis Courts, Water Access, Gated Community
- Property Description
- One Story
- Zoning
- PCDN
- Interior Layout
- Ceiling Fans(s), Central Vaccum, Split Bedroom, Stone Counters, Walk-In Closet(s)
- Interior Features
- Ceiling Fans(s), Central Vaccum, Split Bedroom, Stone Counters, Walk-In Closet(s)
- Floor
- Laminate, Tile
- Appliances
- Dishwasher, Disposal, Electric Water Heater, Microwave, Range, Refrigerator, Water Filtration System
- Utilities
- Cable Connected, Electricity Connected, Public
- Heating
- Central
- Air Conditioning
- Central Air
- Exterior Construction
- Block, Stucco
- Exterior Features
- Hurricane Shutters, Irrigation System, Rain Gutters, Sidewalk, Sliding Doors
- Roof
- Tile
- Foundation
- Slab
- Pool
- Community
- Garage Carport
- 2 Car Garage
- Garage Spaces
- 2
- Garage Dimensions
- 19x21
- Water View
- Pond
- Water Access
- River
- Water Frontage
- Pond
- Pets
- Allowed
- Flood Zone Code
- X500
- Parcel ID
- 0792010027
- Legal Description
- LOT 5, BLK K, TALON BAY UNIT 2
Mortgage Calculator
Listing courtesy of CROSSED KEYS REALTY. Selling Office: OUT OF AREA REALTOR/COMPANY.
StellarMLS is the source of this information via Internet Data Exchange Program. All listing information is deemed reliable but not guaranteed and should be independently verified through personal inspection by appropriate professionals. Listings displayed on this website may be subject to prior sale or removal from sale. Availability of any listing should always be independently verified. Listing information is provided for consumer personal, non-commercial use, solely to identify potential properties for potential purchase. All other use is strictly prohibited and may violate relevant federal and state law. Data last updated on
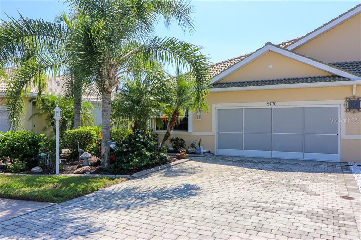
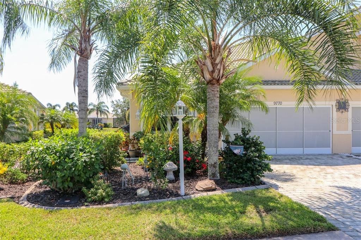
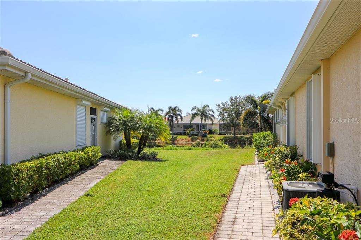
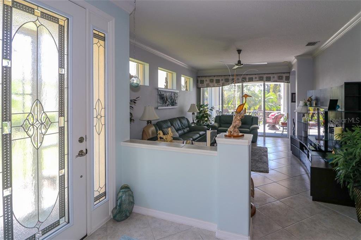
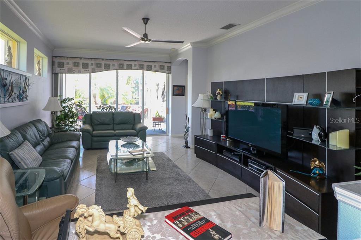
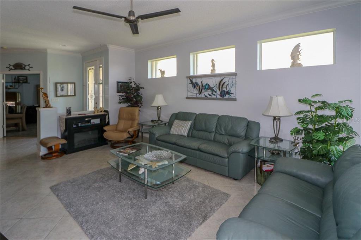
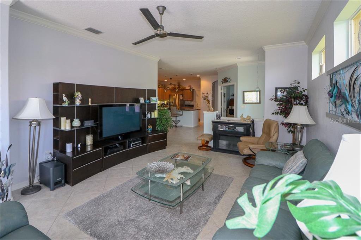
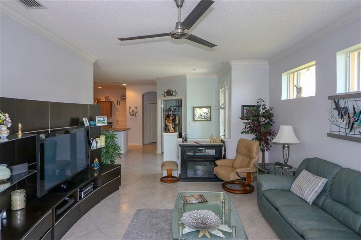
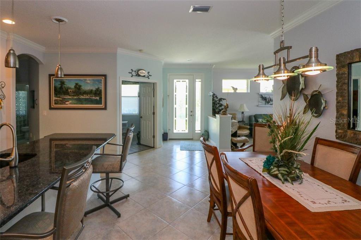
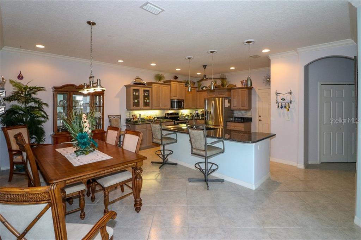
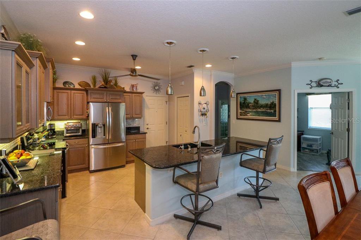
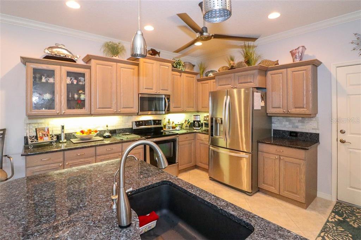
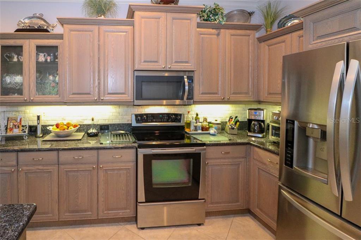
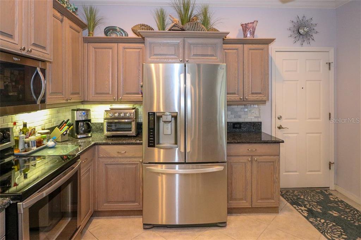
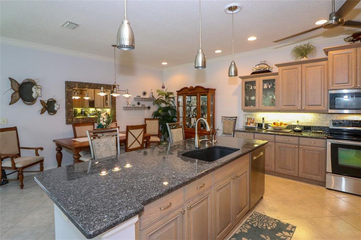
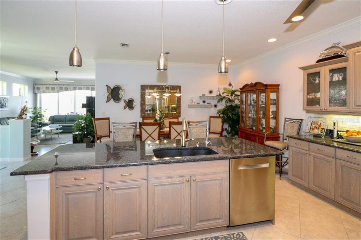
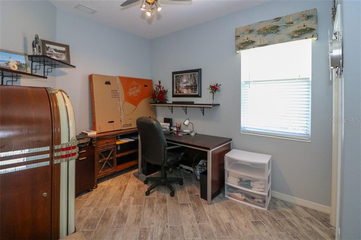
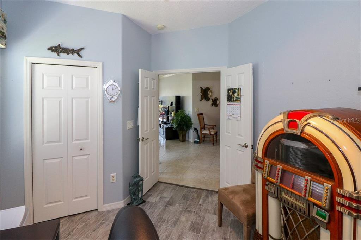
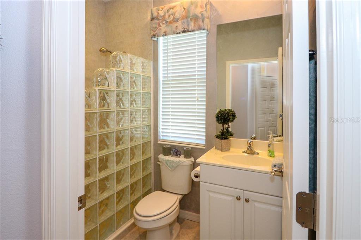
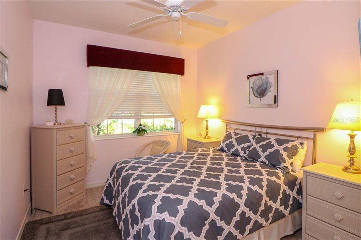
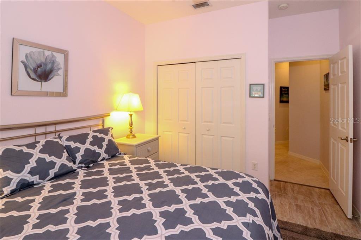
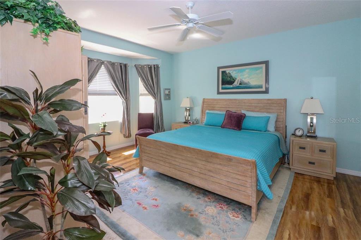
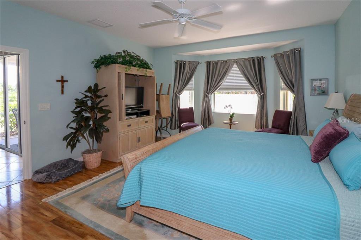
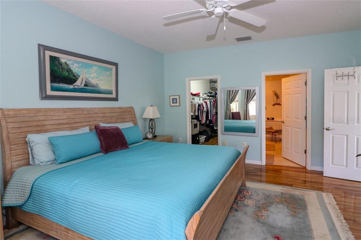
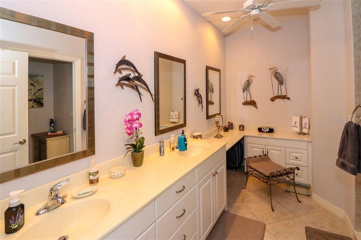
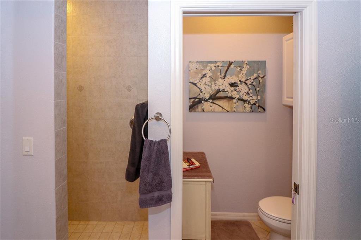
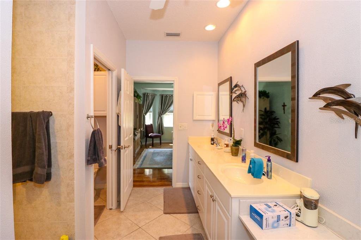
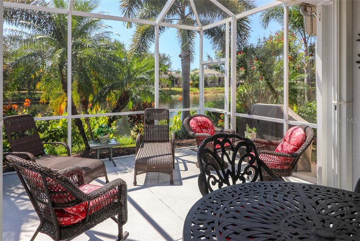
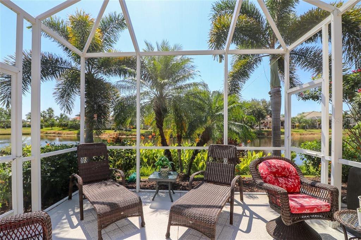
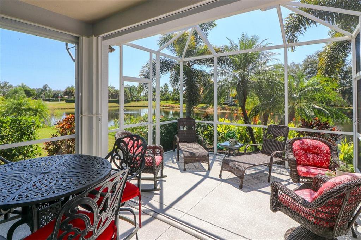
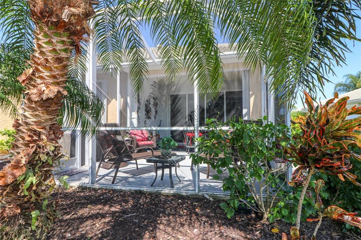
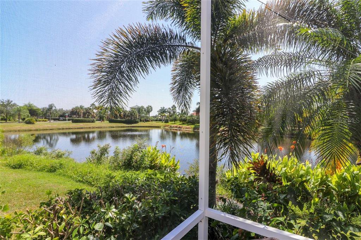
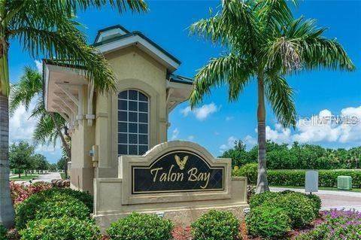
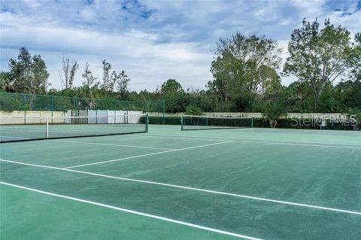
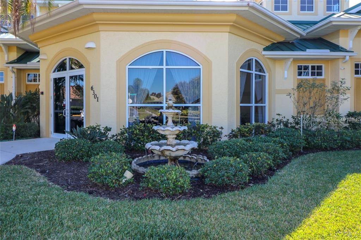
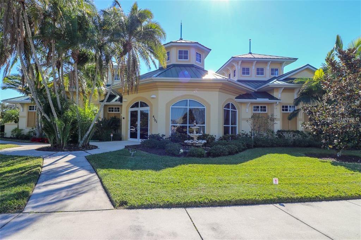
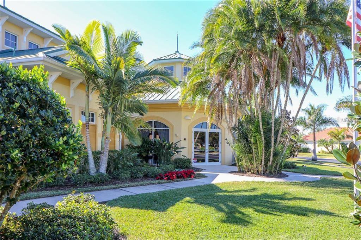
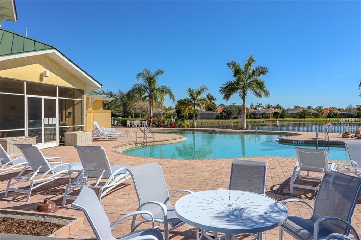
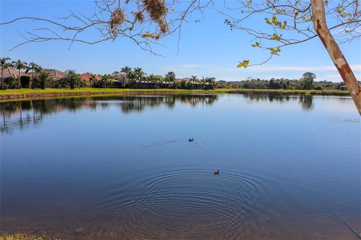
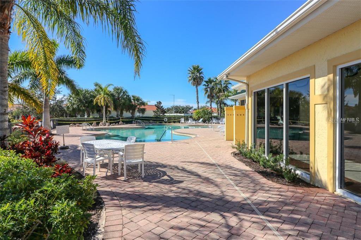
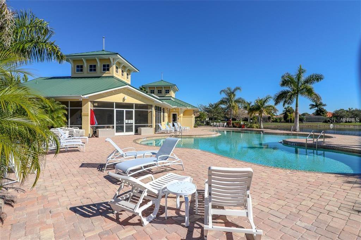
/t.realgeeks.media/thumbnail/iffTwL6VZWsbByS2wIJhS3IhCQg=/fit-in/300x0/u.realgeeks.media/livebythegulf/web_pages/l2l-banner_800x134.jpg)