6540 Starfish Avenue, North Port, FL 34291
- $186,500
- 3
- BD
- 2
- BA
- 1,170
- SqFt
- Sold Price
- $186,500
- List Price
- $182,500
- Status
- Sold
- Closing Date
- Mar 12, 2020
- MLS#
- C7418946
- Property Style
- Single Family
- Architectural Style
- Ranch
- New Construction
- Yes
- Year Built
- 2019
- Bedrooms
- 3
- Bathrooms
- 2
- Living Area
- 1,170
- Lot Size
- 10,298
- Acres
- 0.24
- Total Acreage
- Up to 10, 889 Sq. Ft.
- Legal Subdivision Name
- Port Charlotte Sub 27
- Community Name
- North Port
- MLS Area Major
- North Port
Property Description
PLEASE ENJOY THE 3D INTERACTIVE VIRTUAL TOUR ASSOCIATED WITH THIS 2019 BUILT HOME: This NEW construction residence offers an open floor plan concept with three bedrooms, two bathrooms, galley kitchen, dining area and large living room space with the layout feeling much larger than the square footage reflects. Interior features include all wood cabinets, granite countertops, tiled floors throughout, breakfast bar and cathedral ceilings. Perfect for entertaining or relaxation, the covered lanai area overlooks an expansive tranquil backyard with plenty of room for a pool. Concrete block construction, hurricane shutters and energy efficient windows assist with reducing insurance costs as well as monthly payments. This home qualifies for all types of financing, including FHA and VA loans. Perfect for a starter home, downsizing, rental investment or winter retreat. Centrally located to schools, dining, entertainment, shopping, golf, boating waters, Florida beaches and the interstate. Seller is offering an $1,100 appliance credit OR installation of basic white appliances (range, refrigerator and dishwasher) upon request. This property includes a complete home WATER FILTRATION system. NOT IN A FLOOD ZONE!
Additional Information
- Taxes
- $383
- Minimum Lease
- No Minimum
- Location
- Corner Lot, Paved
- Community Features
- No Deed Restriction
- Property Description
- One Story
- Zoning
- RSF2
- Interior Layout
- Cathedral Ceiling(s), L Dining, Living Room/Dining Room Combo, Open Floorplan, Solid Surface Counters, Stone Counters
- Interior Features
- Cathedral Ceiling(s), L Dining, Living Room/Dining Room Combo, Open Floorplan, Solid Surface Counters, Stone Counters
- Floor
- Ceramic Tile
- Appliances
- None
- Utilities
- Electricity Connected
- Heating
- Central, Electric
- Air Conditioning
- Central Air
- Exterior Construction
- Block, Stucco
- Exterior Features
- Hurricane Shutters, Rain Gutters, Sliding Doors
- Roof
- Shingle
- Foundation
- Slab
- Pool
- No Pool
- Garage Carport
- 2 Car Garage
- Garage Spaces
- 2
- Garage Dimensions
- 22x20
- Elementary School
- Lamarque Elementary
- Middle School
- Heron Creek Middle
- High School
- North Port High
- Flood Zone Code
- X
- Parcel ID
- 0952123707
- Legal Description
- LOT 7 BLK 1237 27TH ADD TO PORT CHARLOTTE
Mortgage Calculator
Listing courtesy of RE/MAX PALM REALTY. Selling Office: COLDWELL BANKER SUNSTAR REALTY.
StellarMLS is the source of this information via Internet Data Exchange Program. All listing information is deemed reliable but not guaranteed and should be independently verified through personal inspection by appropriate professionals. Listings displayed on this website may be subject to prior sale or removal from sale. Availability of any listing should always be independently verified. Listing information is provided for consumer personal, non-commercial use, solely to identify potential properties for potential purchase. All other use is strictly prohibited and may violate relevant federal and state law. Data last updated on
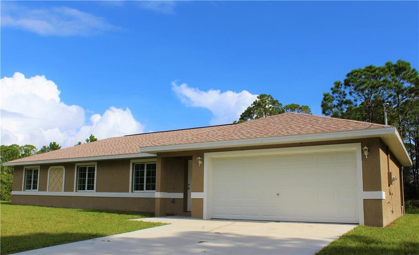
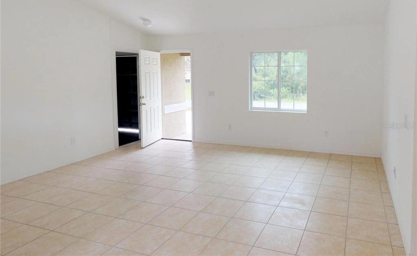
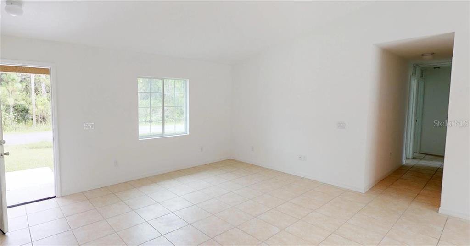
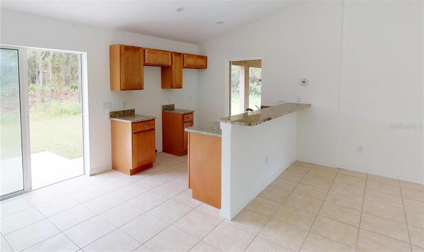
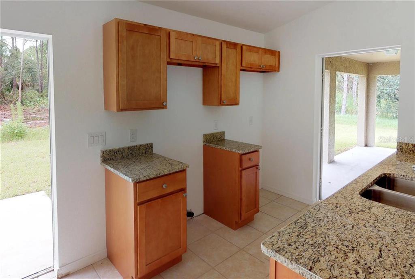
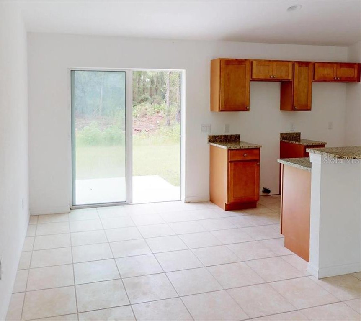
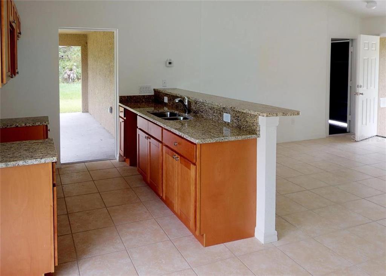
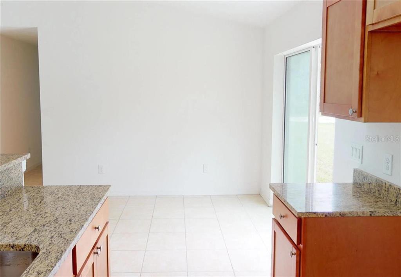
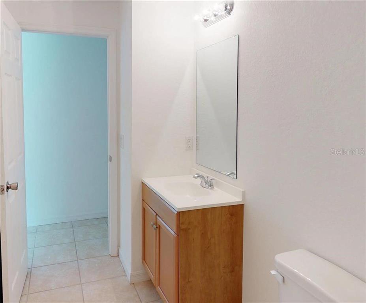
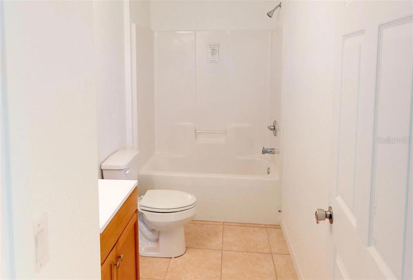
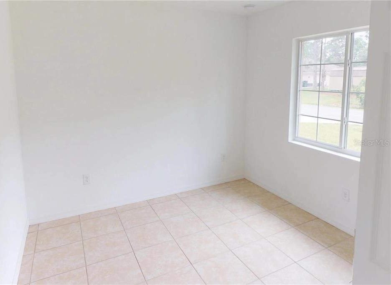
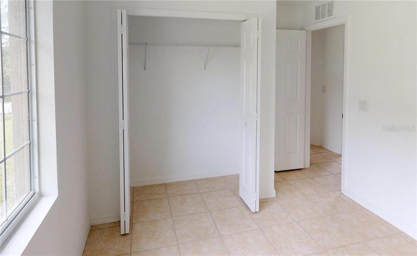
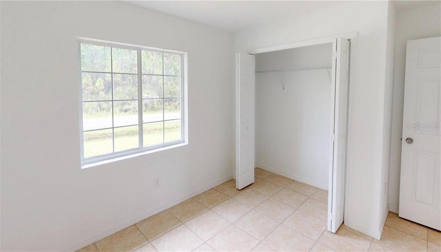
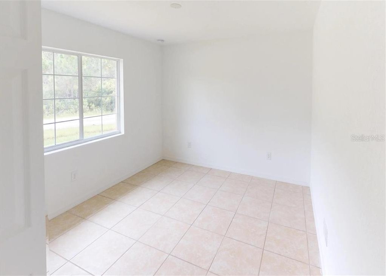
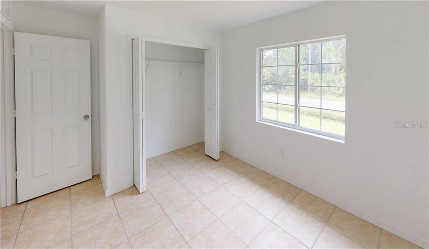
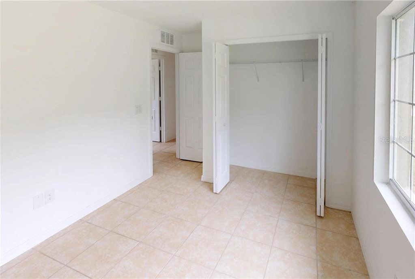
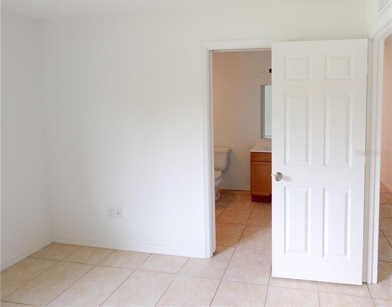
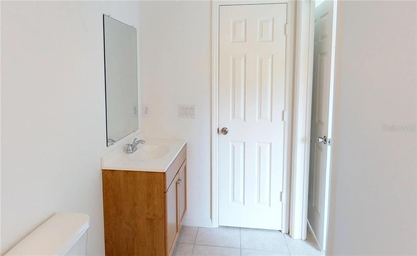
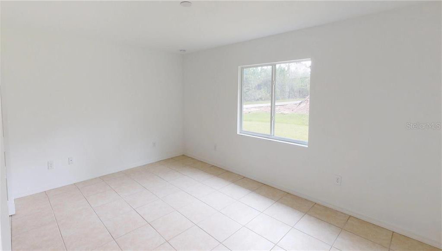
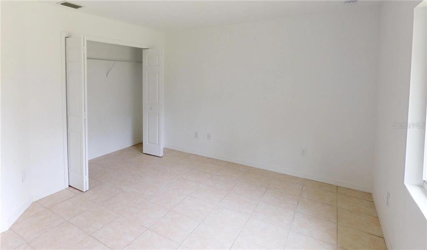
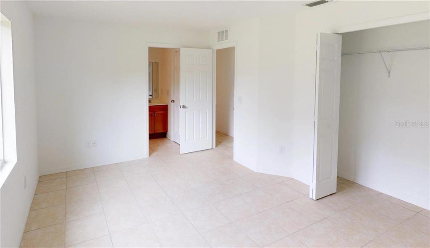
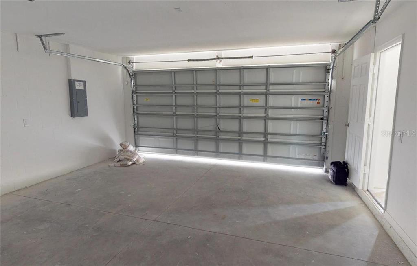
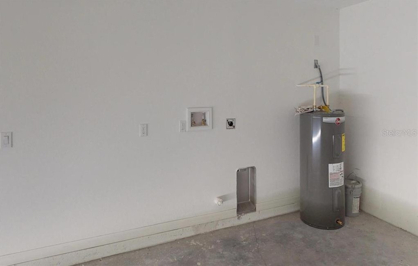
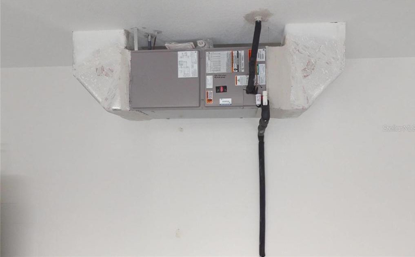
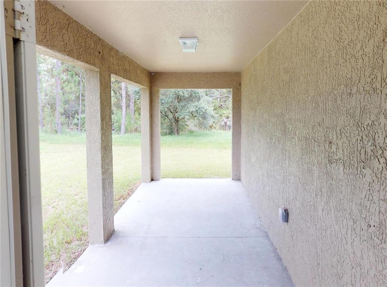
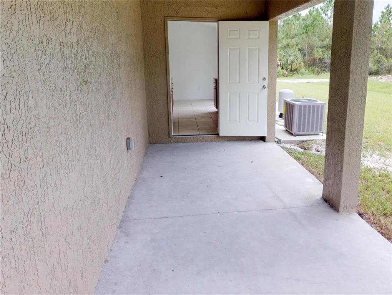
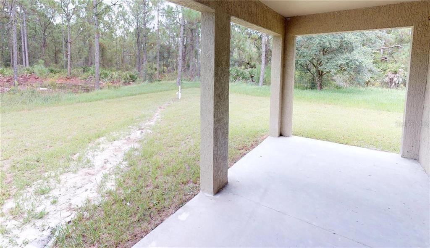
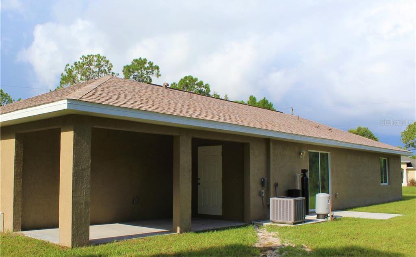
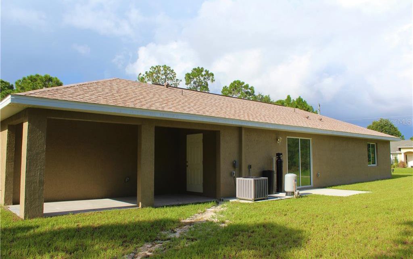
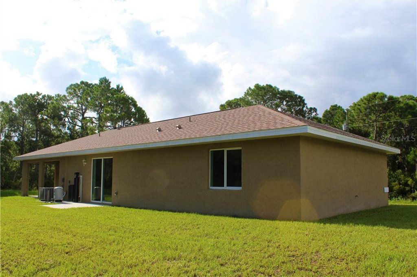

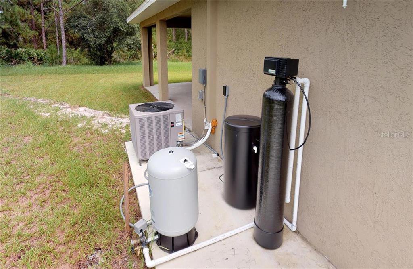
/t.realgeeks.media/thumbnail/iffTwL6VZWsbByS2wIJhS3IhCQg=/fit-in/300x0/u.realgeeks.media/livebythegulf/web_pages/l2l-banner_800x134.jpg)