20371 Mount Prospect Avenue, Port Charlotte, FL 33952
- $165,500
- 3
- BD
- 2.5
- BA
- 1,463
- SqFt
- Sold Price
- $165,500
- List Price
- $174,900
- Status
- Sold
- Closing Date
- Nov 14, 2019
- MLS#
- C7418932
- Property Style
- Single Family
- Architectural Style
- Florida
- Year Built
- 1977
- Bedrooms
- 3
- Bathrooms
- 2.5
- Baths Half
- 1
- Living Area
- 1,463
- Lot Size
- 10,321
- Acres
- 0.24
- Total Acreage
- Up to 10, 889 Sq. Ft.
- Legal Subdivision Name
- Port Charlotte Sec 026
- Community Name
- Port Charlotte
- MLS Area Major
- Port Charlotte
Property Description
"View 3D Interactive Virtual Tour" Incredible space in this 3-bedroom, 2.5 bath, 1 car garage split plan home, (27ft. deep!), having over 1400 sq. ft. of living space and 2 master suites! You’ll love the double paved driveway with room for the boat, RV or extra vehicles! Added hurricane impact windows (2011, $14,400. value)! Newer electric panel box too! Home is on county water with septic replaced in (05). Kitchen is nicely updated with new raised panel kitchen cabinets, new pendent lighting, tile back-splash, new dishwasher & stove and a pass thru to the family rm! Also has a large breakfast bar overlooking the living room. Family room is bright & spacious with access out to the covered canopy patio area! Includes decorative trim & built-in shelving! Great barbecue area done in colored stone! Must see! The 2 master suites each have their own bathrooms! 2nd suite has a private sink & commode. Guest bd. has new closet doors & tile flooring. Guest bath has been nicely updated with new vanity, lighting, new commode, tub & glass tile trim! Many nice updates thru-out! Fans & lights in most rooms! Garage is 27ft deep with room for storage! Home is nicely landscaped and situated in a quiet peaceful neighborhood close to schools & restaurants! Call today!
Additional Information
- Taxes
- $1796
- Minimum Lease
- No Minimum
- Location
- In County, Oversized Lot, Paved
- Community Features
- No Deed Restriction
- Property Description
- One Story
- Zoning
- RSF3.5
- Interior Layout
- Ceiling Fans(s), Open Floorplan, Solid Wood Cabinets, Split Bedroom, Thermostat, Walk-In Closet(s), Window Treatments
- Interior Features
- Ceiling Fans(s), Open Floorplan, Solid Wood Cabinets, Split Bedroom, Thermostat, Walk-In Closet(s), Window Treatments
- Floor
- Ceramic Tile, Vinyl
- Appliances
- Dishwasher, Electric Water Heater, Range, Refrigerator
- Utilities
- Cable Available, Electricity Available, Electricity Connected
- Heating
- Central
- Air Conditioning
- Central Air
- Exterior Construction
- Block, Stucco, Wood Frame
- Exterior Features
- Fence, Rain Gutters
- Roof
- Shingle
- Foundation
- Slab
- Pool
- No Pool
- Garage Carport
- 1 Car Garage
- Garage Spaces
- 1
- Garage Features
- Boat, Driveway, Garage Door Opener, Oversized, Parking Pad
- Garage Dimensions
- 27x12
- Pets
- Allowed
- Flood Zone Code
- X
- Parcel ID
- 402209211003
- Legal Description
- PCH 026 0830 0021 PORT CHARLOTTE SEC 26 BLK 830 LT 21 217/187 547/438 855/1219 1220/759 1556/1180 1676/332 2750/1235
Mortgage Calculator
Listing courtesy of KW PEACE RIVER PARTNERS. Selling Office: FIVE STAR REALTY OF CHARLOTTE.
StellarMLS is the source of this information via Internet Data Exchange Program. All listing information is deemed reliable but not guaranteed and should be independently verified through personal inspection by appropriate professionals. Listings displayed on this website may be subject to prior sale or removal from sale. Availability of any listing should always be independently verified. Listing information is provided for consumer personal, non-commercial use, solely to identify potential properties for potential purchase. All other use is strictly prohibited and may violate relevant federal and state law. Data last updated on
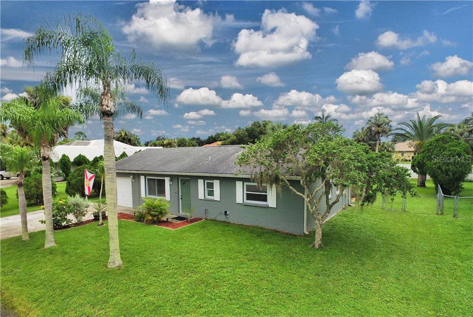


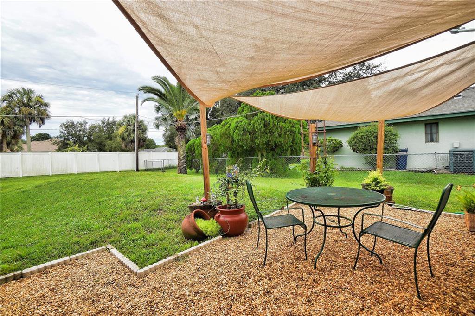
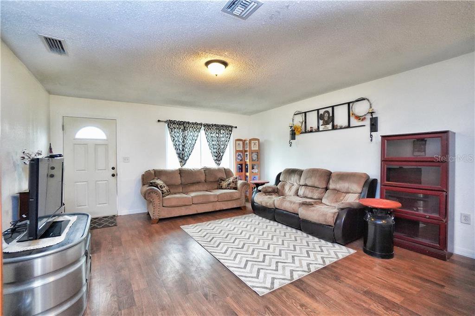
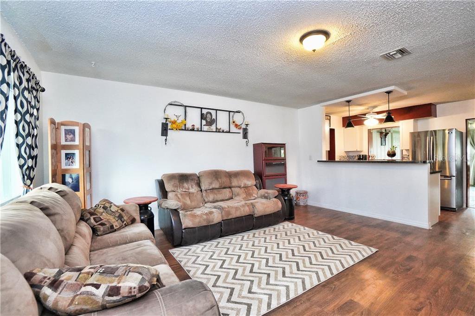

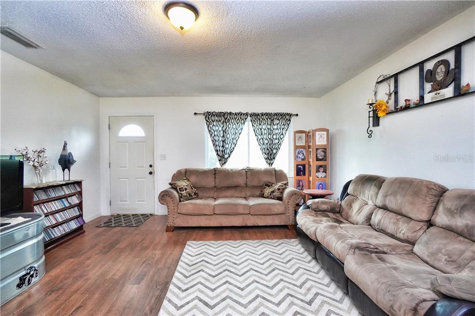
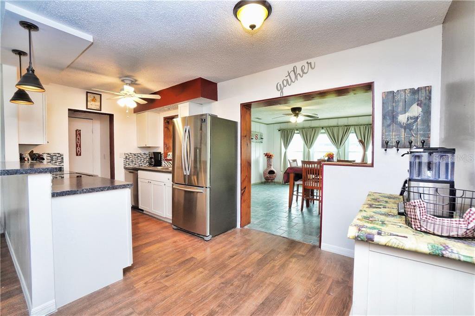
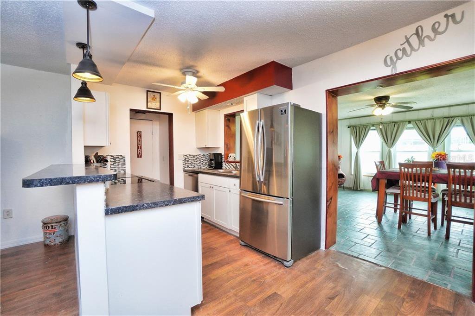



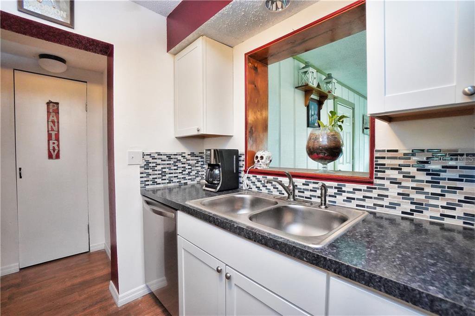
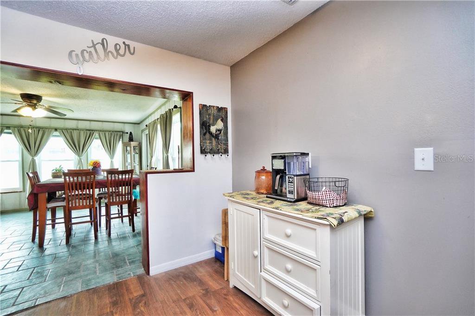
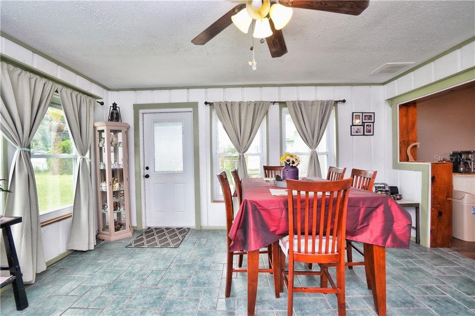

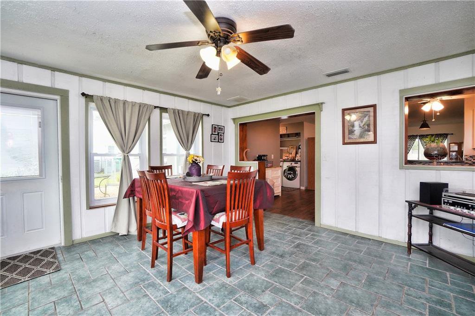

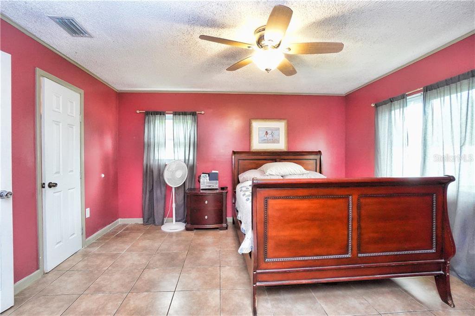

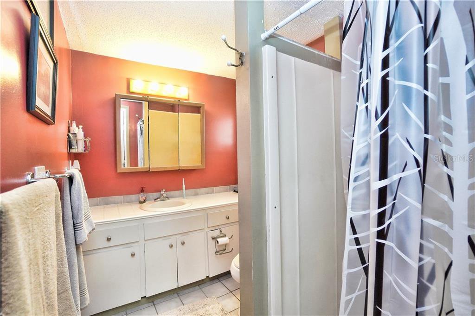
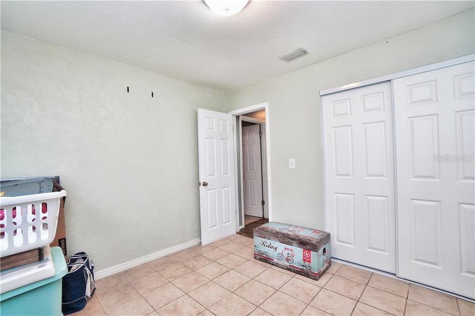
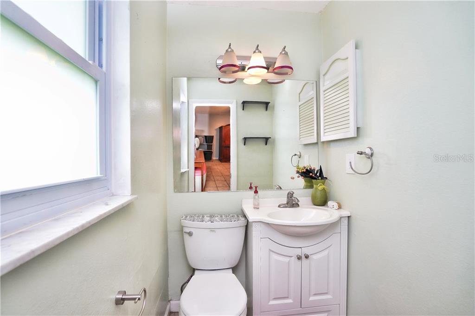

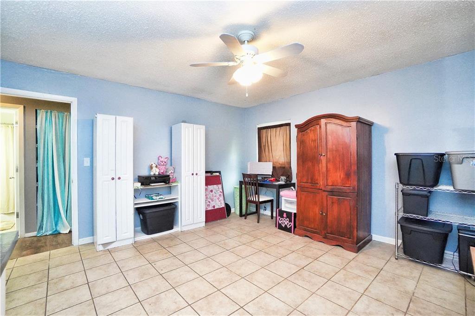

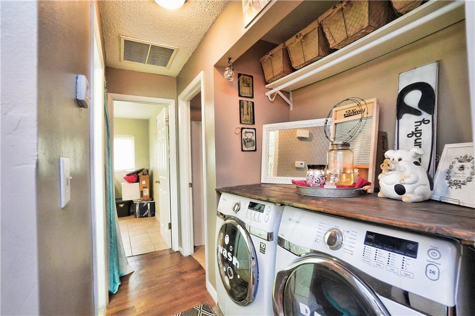
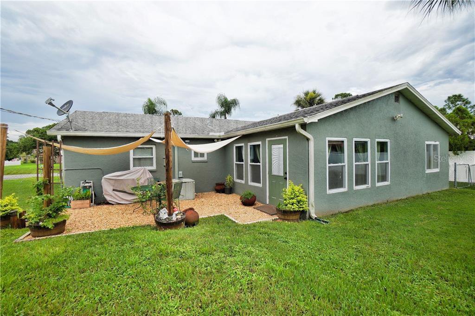
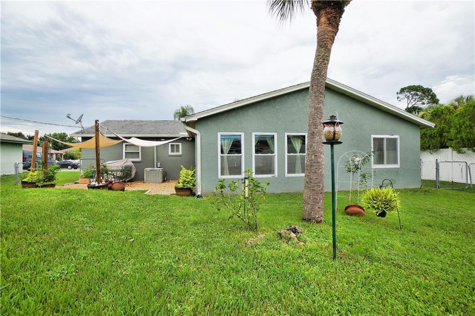
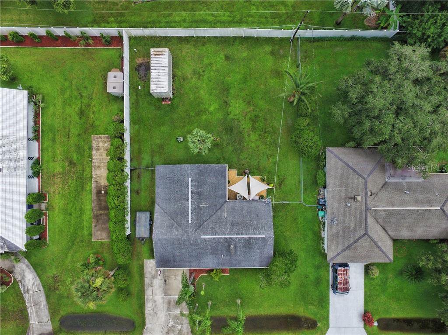

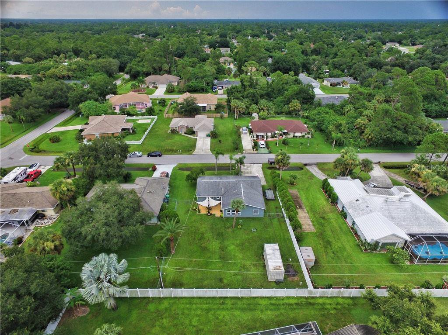
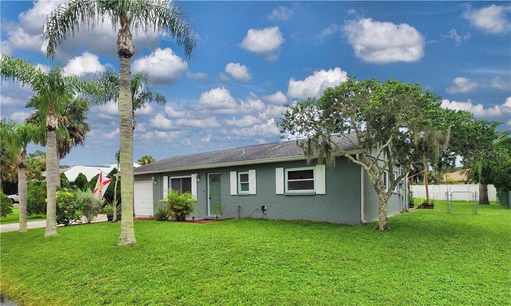
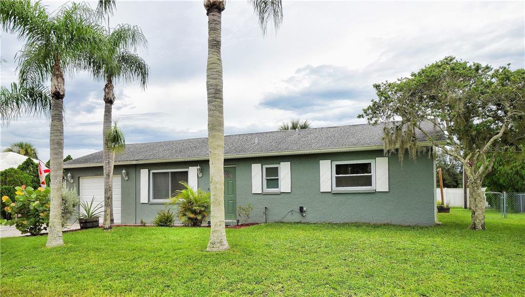
/t.realgeeks.media/thumbnail/iffTwL6VZWsbByS2wIJhS3IhCQg=/fit-in/300x0/u.realgeeks.media/livebythegulf/web_pages/l2l-banner_800x134.jpg)