27288 San Marino Drive, Punta Gorda, FL 33983
- $350,000
- 3
- BD
- 2
- BA
- 2,120
- SqFt
- Sold Price
- $350,000
- List Price
- $359,900
- Status
- Sold
- Closing Date
- Dec 19, 2019
- MLS#
- C7418355
- Property Style
- Single Family
- Architectural Style
- Florida
- Year Built
- 1989
- Bedrooms
- 3
- Bathrooms
- 2
- Living Area
- 2,120
- Lot Size
- 14,999
- Acres
- 0.34
- Total Acreage
- 1/4 Acre to 21779 Sq. Ft.
- Legal Subdivision Name
- Hrbr Heights
- Community Name
- Harbour Heights
- MLS Area Major
- Punta Gorda
Property Description
Room and Fun for all! This spacious canal front home on an oversized lot has 3 bedrooms, 2 bathrooms, 2 car garage, heated swimming pool with spa, dock with water and electric, 10K boat lift, and circular driveway. Formal living room and dining room has french doors to the lanai and pool, kitchen has wood cabinets, solid surface counters, breakfast bar and breakfast nook with pocket sliding door to the lanai. Large family room has built in bar, plant shelves, and vaulted ceiling with pocket door to close off bedrooms 2 and 3 for extra privacy. Split plan gives privacy to the Master Suite that has a walk in closet, pocket sliding door direct to the lanai and pool, large ensuite bathroom has dual sink vanity, separate makeup vanity, large shower and private commode. Bedroom 3 has a pocket sliding door to the pool to catch that morning sunrise. Main bathroom has direct access to the pool. Interior laundry room with work sink. 120 foot concrete seawall provides plenty of space for all your water toys, includes a newer 26 x 8 composite dock, and 10,000 lb. boat lift. 10 x 10 shed for your lawn tools. Home is just 0.30 nautical miles to the Peace River. Harbour Heights is a non-deed restricted waterfront community. This home is less than 1 mile to the Harbour Heights Park offering a public boat ramp, day docks and many more amenities.
Additional Information
- Taxes
- $3811
- Minimum Lease
- No Minimum
- Location
- Flood Insurance Required, FloodZone, In County, Oversized Lot, Sidewalk, Paved
- Community Features
- Fishing, Park, Playground, Boat Ramp, Sidewalks, Tennis Courts, Water Access, Waterfront, No Deed Restriction
- Property Description
- One Story
- Zoning
- RSF3.5
- Interior Layout
- Ceiling Fans(s), Central Vaccum, Dry Bar, Eat-in Kitchen, Solid Surface Counters, Solid Wood Cabinets, Split Bedroom, Vaulted Ceiling(s), Walk-In Closet(s), Window Treatments
- Interior Features
- Ceiling Fans(s), Central Vaccum, Dry Bar, Eat-in Kitchen, Solid Surface Counters, Solid Wood Cabinets, Split Bedroom, Vaulted Ceiling(s), Walk-In Closet(s), Window Treatments
- Floor
- Carpet, Ceramic Tile
- Appliances
- Dishwasher, Disposal, Dryer, Electric Water Heater, Microwave, Range, Refrigerator, Washer
- Utilities
- Cable Connected, Electricity Connected, Fire Hydrant, Phone Available, Public, Street Lights
- Heating
- Central, Electric, Heat Pump
- Air Conditioning
- Central Air
- Exterior Construction
- Block, Stucco
- Exterior Features
- Fence, French Doors, Irrigation System, Lighting, Outdoor Shower, Rain Gutters, Sliding Doors
- Roof
- Shingle
- Foundation
- Slab
- Pool
- Private
- Pool Type
- Gunite, Heated, In Ground, Outside Bath Access, Screen Enclosure
- Garage Carport
- 2 Car Garage
- Garage Spaces
- 2
- Garage Features
- Circular Driveway, Garage Door Opener
- Garage Dimensions
- 22x20
- Elementary School
- Deep Creek Elementary
- Middle School
- Punta Gorda Middle
- High School
- Charlotte High
- Water Name
- San Marino Canal
- Water Extras
- Bridges - No Fixed Bridges, Dock - Composite, Dock w/Electric, Dock w/Water Supply, Lift, Sailboat Water, Seawall - Concrete
- Water View
- Canal
- Water Access
- Bay/Harbor, Canal - Brackish, Gulf/Ocean to Bay, River
- Water Frontage
- Canal - Brackish
- Flood Zone Code
- AE
- Parcel ID
- 402322201002
- Legal Description
- HBH 002 0021 0102 HRBR HTS SEC 2 REV BLK 21 LTS 102 103 104 164/40 453/859 582/1912 582/1914 609/515 880/1643 1005/200 1447/157 1473/1729 1485/1294 AFF1725/772 1725/773 1887/1074 RES1869/1103-08 2689/1637 CT3774/646 3798/1870
Mortgage Calculator
Listing courtesy of COLDWELL BANKER RESIDENTIAL RE. Selling Office: ROBERT SLACK LLC.
StellarMLS is the source of this information via Internet Data Exchange Program. All listing information is deemed reliable but not guaranteed and should be independently verified through personal inspection by appropriate professionals. Listings displayed on this website may be subject to prior sale or removal from sale. Availability of any listing should always be independently verified. Listing information is provided for consumer personal, non-commercial use, solely to identify potential properties for potential purchase. All other use is strictly prohibited and may violate relevant federal and state law. Data last updated on
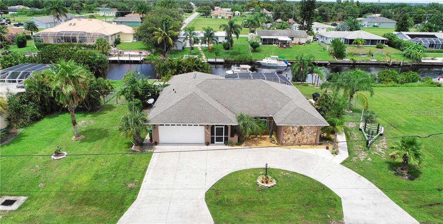
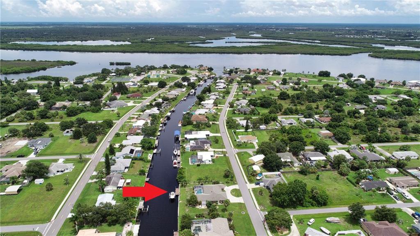
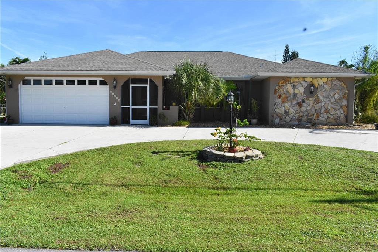
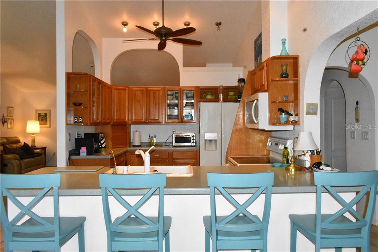
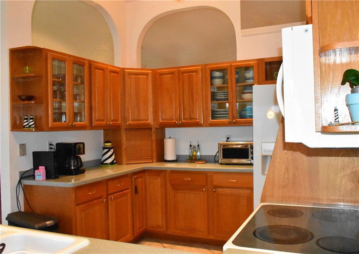
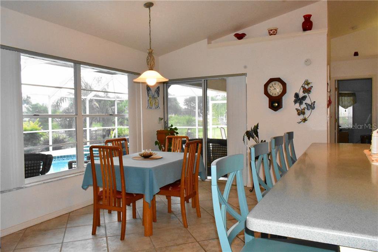
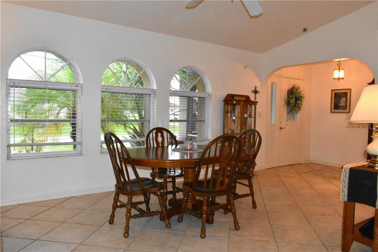
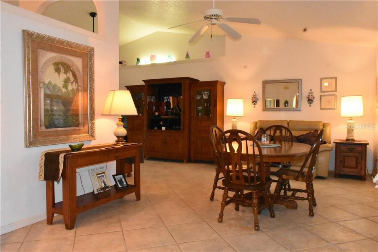
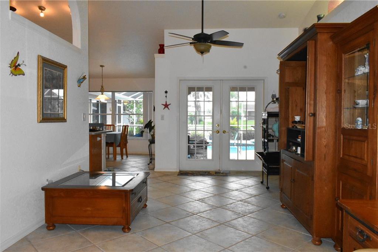
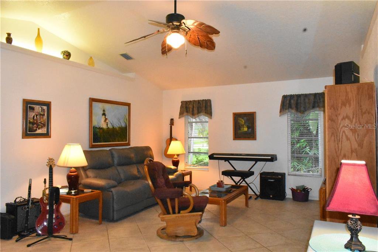
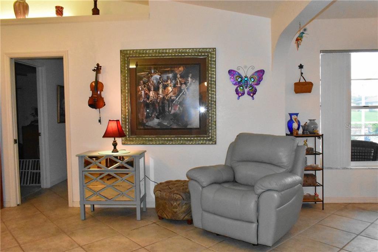
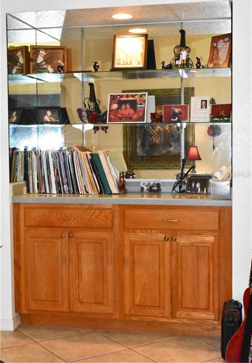
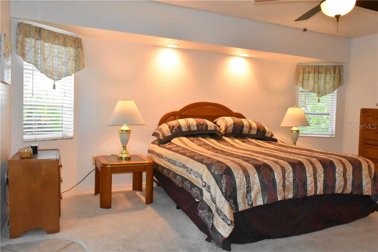
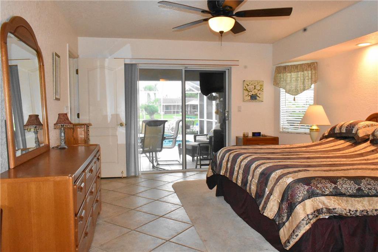
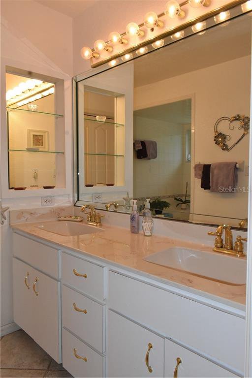
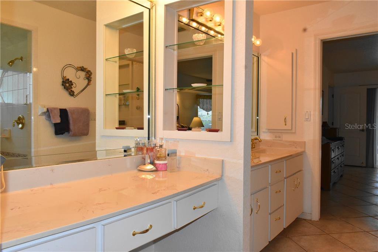
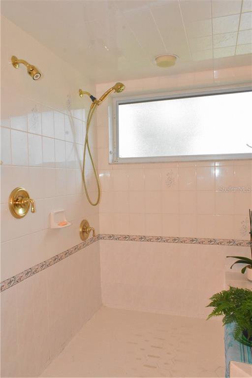
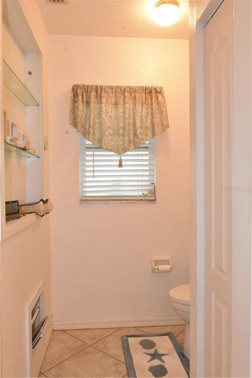
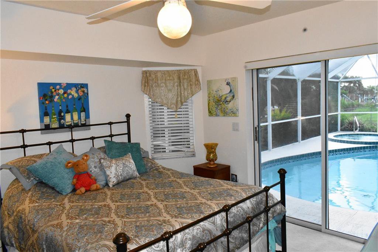
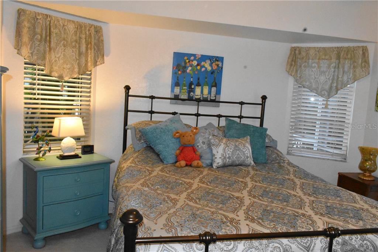
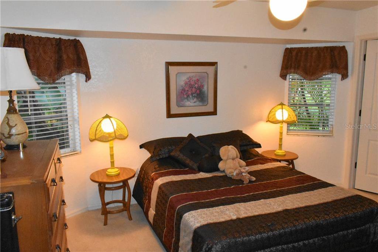
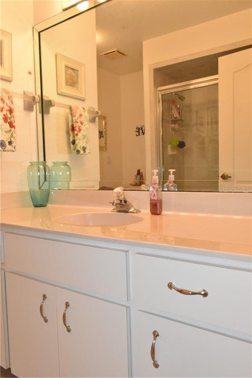
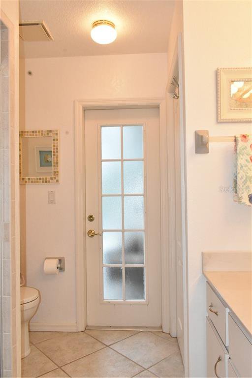
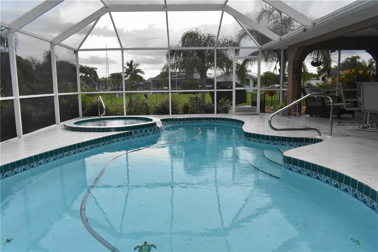
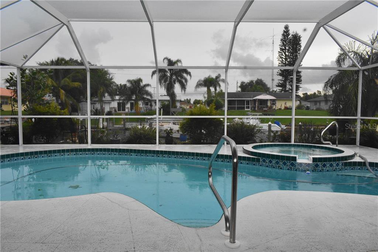
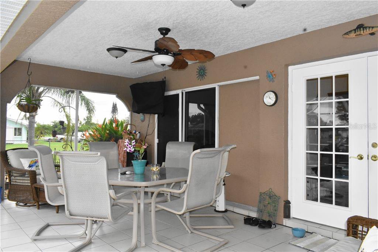
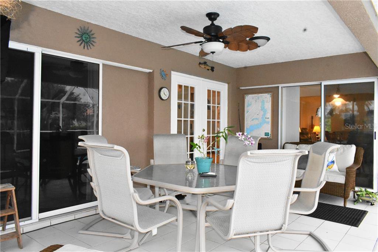
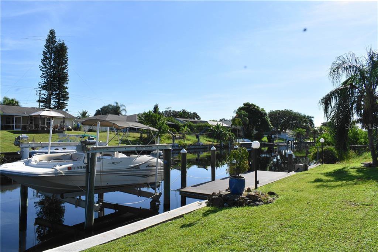
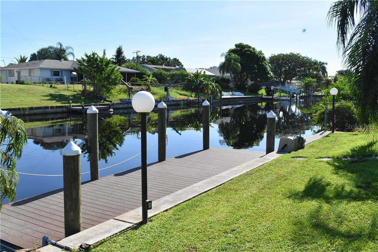
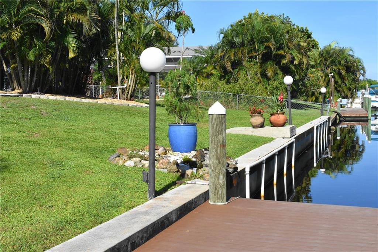
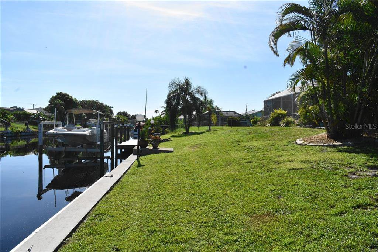
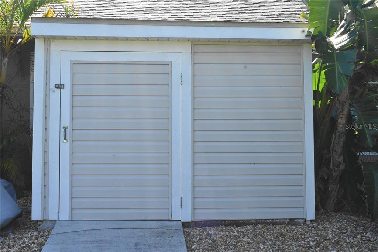
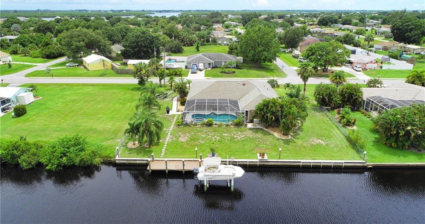
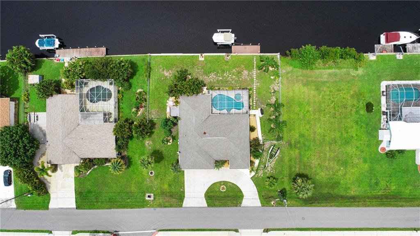
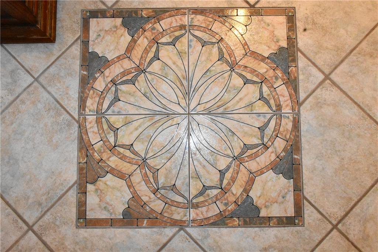
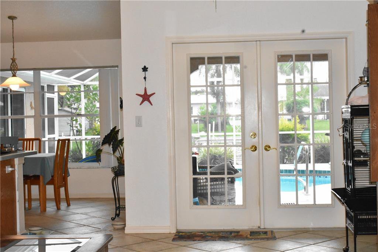
/t.realgeeks.media/thumbnail/iffTwL6VZWsbByS2wIJhS3IhCQg=/fit-in/300x0/u.realgeeks.media/livebythegulf/web_pages/l2l-banner_800x134.jpg)