1981 Silver Palm Road, North Port, FL 34288
- $399,500
- 4
- BD
- 3
- BA
- 2,534
- SqFt
- Sold Price
- $399,500
- List Price
- $410,000
- Status
- Sold
- Closing Date
- Oct 04, 2019
- MLS#
- C7418185
- Property Style
- Single Family
- Architectural Style
- Florida
- Year Built
- 2004
- Bedrooms
- 4
- Bathrooms
- 3
- Living Area
- 2,534
- Lot Size
- 9,100
- Acres
- 0.21
- Total Acreage
- Up to 10, 889 Sq. Ft.
- Legal Subdivision Name
- Bobcat Trail Ph 2
- Complex/Comm Name
- Bobcat Trail
- Community Name
- Bobcat Trail
- MLS Area Major
- North Port
Property Description
You'll find Elegance & Sophistication in this beautifully upgraded 4-bedroom, 3 bath, 2 car garage, with heated pool & spa home with den, in "Bobcat Trail", Charlotte Harbor National Golf community! Golf optional! Home sits at the 11th tee w/picturesque "park like" setting of the rolling greens in your own back yard! Over 2500 sq. feet of luxury living w/numerous upgrades! Enjoy custom cornice, arched entries, crown molding & double 8 ft. leaded entry doors! Upgraded kitchen includes high end Stainless appliances, deep oversized wood cabinetry w/crown molding, lg. breakfast bar overlooking the family rm, built in desk & best of all "Butler’s Pantry" w/ plenty of cabinetry & quartz counter top, convenient to the dining rm & kitchen w/pocket door privacy! Outstanding floor plan for entertaining guests! Breakfast rm includes Aquarium glass w/full view of the lg. covered lanai & pool. The Living rm, Family rm & Master bd & 3rd bath all access the Pool patio! Attention to detail in the formal dining with custom lighting, double crown molding, arched windows w/plantation shutters! Master bd includes 2 large walk-in closets with upper storage, sliding doors to the patio w/master bath offering dual sinks, walk-in shower & luxury garden tub! 2nd guest bath offers decorative Grass cloth wallpaper & custom cabinetry w/tin metal insert! Professionally landscaped with flowering shrubs, palms & more! Security system & irrigation system included! Amenities: heated pool, tennis, fitness center, putting green & more!
Additional Information
- Taxes
- $4059
- Taxes
- $1,839
- Minimum Lease
- No Minimum
- HOA Fee
- $100
- HOA Payment Schedule
- Annually
- Maintenance Includes
- Pool, Escrow Reserves Fund, Insurance, Management, Recreational Facilities, Security
- Location
- City Limits, On Golf Course, Sidewalk, Paved
- Community Features
- Association Recreation - Owned, Deed Restrictions, Fitness Center, Gated, Pool, Sidewalks, Tennis Courts, Gated Community
- Property Description
- One Story
- Zoning
- PCDN
- Interior Layout
- Ceiling Fans(s), Crown Molding, High Ceilings, Kitchen/Family Room Combo, Open Floorplan, Solid Surface Counters, Solid Wood Cabinets, Split Bedroom, Stone Counters, Thermostat, Walk-In Closet(s)
- Interior Features
- Ceiling Fans(s), Crown Molding, High Ceilings, Kitchen/Family Room Combo, Open Floorplan, Solid Surface Counters, Solid Wood Cabinets, Split Bedroom, Stone Counters, Thermostat, Walk-In Closet(s)
- Floor
- Carpet, Ceramic Tile
- Appliances
- Dishwasher, Disposal, Dryer, Exhaust Fan, Gas Water Heater, Microwave, Range, Refrigerator, Washer
- Utilities
- BB/HS Internet Available, Cable Connected, Electricity Connected, Natural Gas Connected, Public, Sewer Connected, Sprinkler Meter, Street Lights, Underground Utilities
- Heating
- Natural Gas
- Air Conditioning
- Central Air
- Fireplace Description
- Decorative, Living Room
- Exterior Construction
- Block, Stucco
- Exterior Features
- Hurricane Shutters, Irrigation System, Lighting, Rain Gutters, Sliding Doors
- Roof
- Tile
- Foundation
- Slab
- Pool
- Community, Private
- Pool Type
- Auto Cleaner, Gunite, Heated, In Ground, Outside Bath Access, Salt Water, Self Cleaning
- Garage Carport
- 2 Car Garage
- Garage Spaces
- 2
- Garage Features
- Driveway, Garage Door Opener
- Garage Dimensions
- 22x20
- Elementary School
- Toledo Blade Elementary
- Middle School
- Woodland Middle School
- High School
- North Port High
- Pets
- Allowed
- Max Pet Weight
- 101
- Pet Size
- Extra Large (101+ Lbs.)
- Flood Zone Code
- X
- Parcel ID
- 1139120229
- Legal Description
- LOT 29 BLK B BOBCAT TRAIL PHASE 2
Mortgage Calculator
Listing courtesy of KW PEACE RIVER PARTNERS. Selling Office: NIX & ASSOCIATES REAL ESTATE.
StellarMLS is the source of this information via Internet Data Exchange Program. All listing information is deemed reliable but not guaranteed and should be independently verified through personal inspection by appropriate professionals. Listings displayed on this website may be subject to prior sale or removal from sale. Availability of any listing should always be independently verified. Listing information is provided for consumer personal, non-commercial use, solely to identify potential properties for potential purchase. All other use is strictly prohibited and may violate relevant federal and state law. Data last updated on
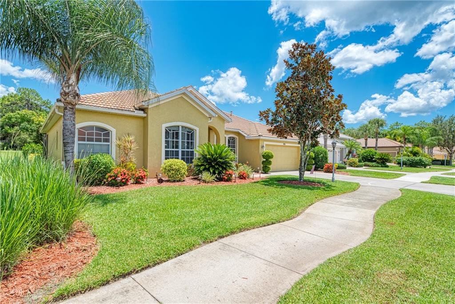

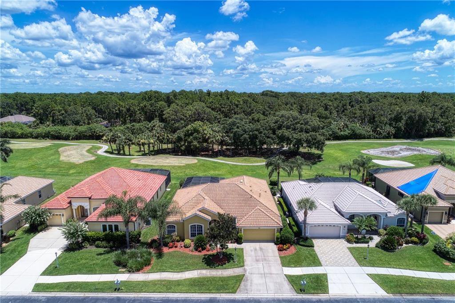
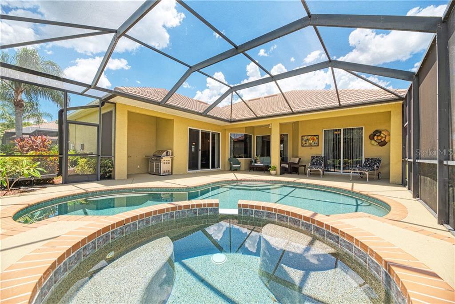
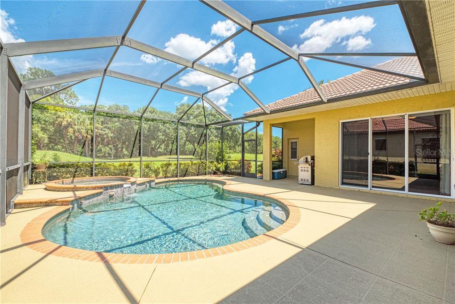
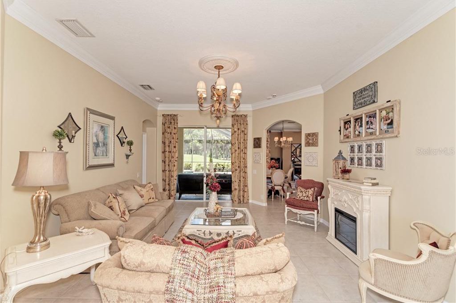
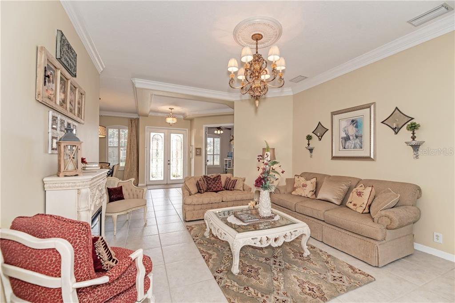
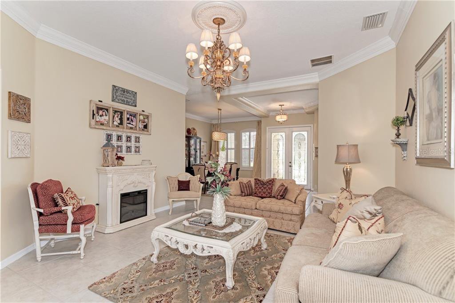



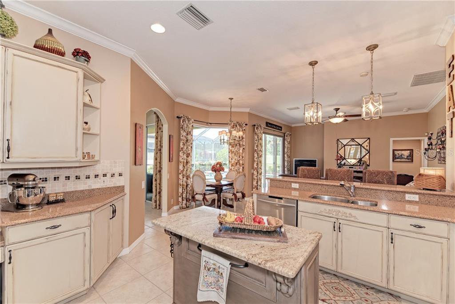



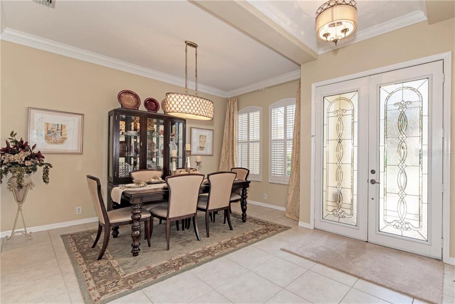

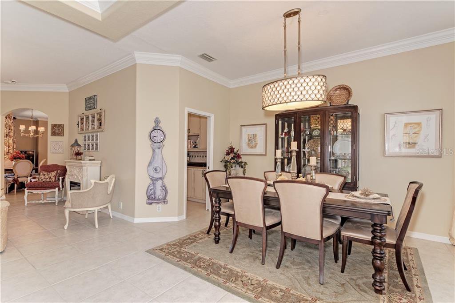
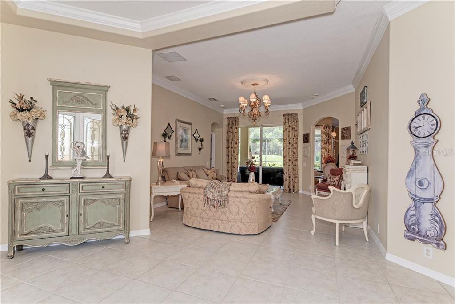


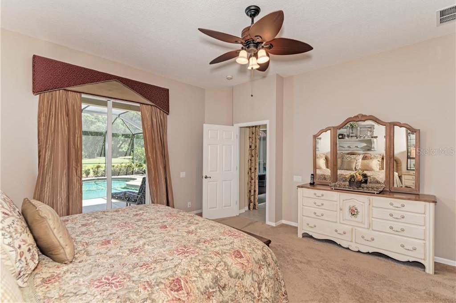

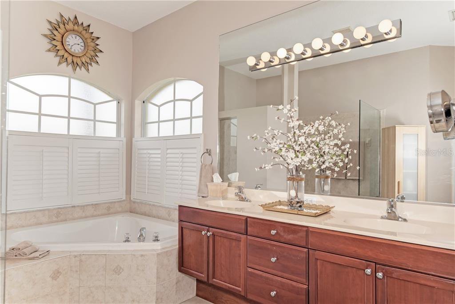

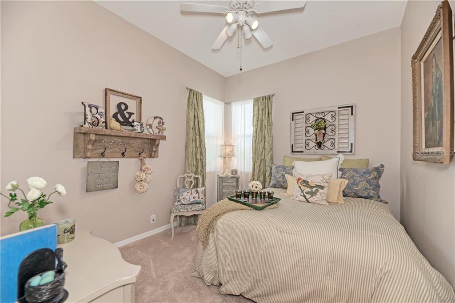
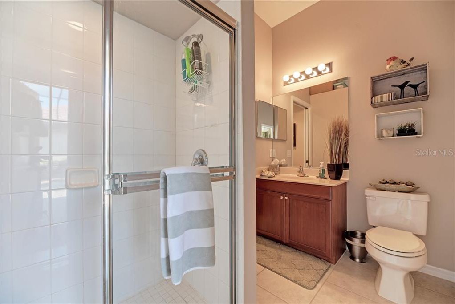

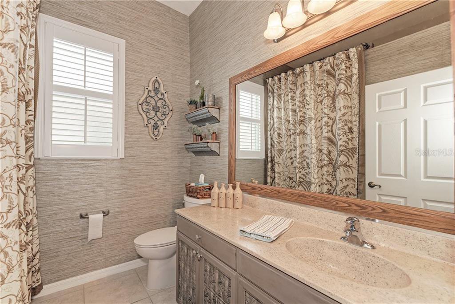
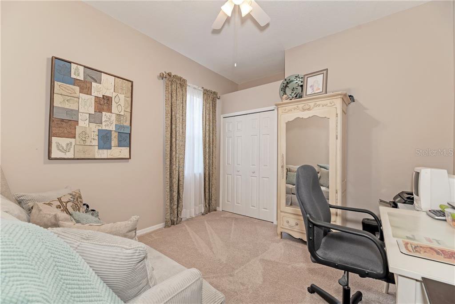



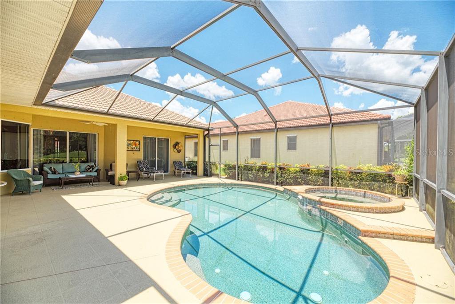
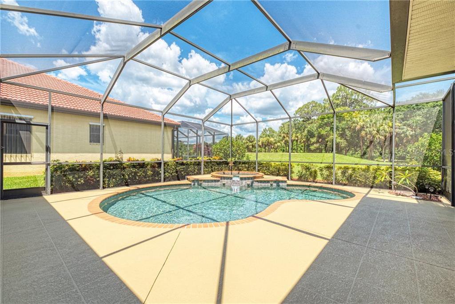
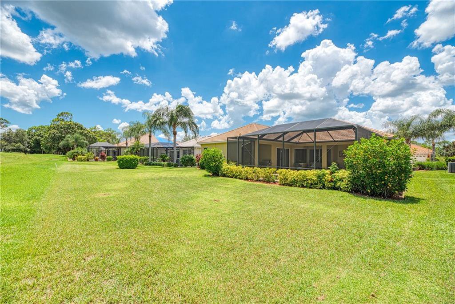
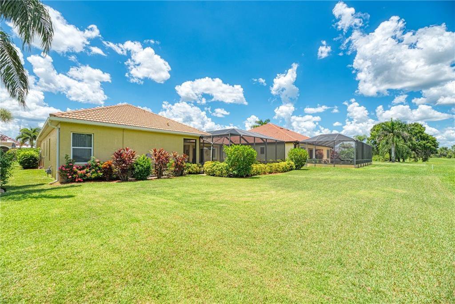



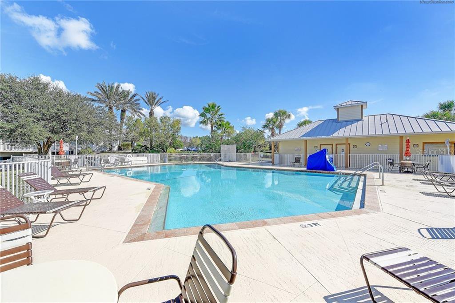
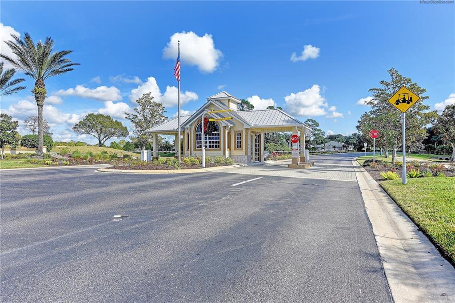
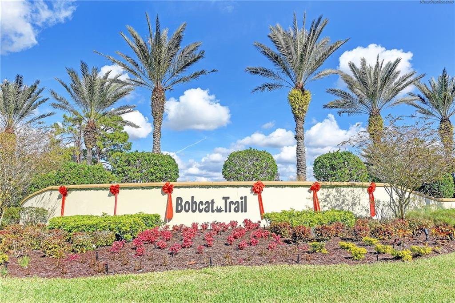





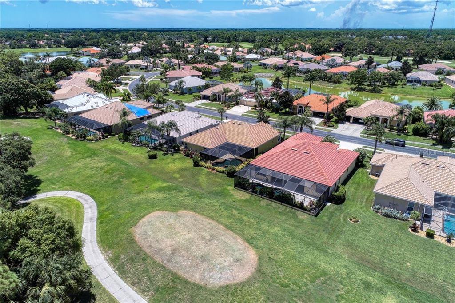
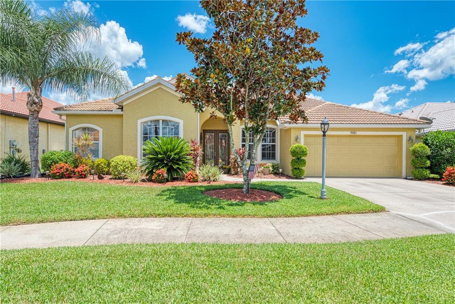
/t.realgeeks.media/thumbnail/iffTwL6VZWsbByS2wIJhS3IhCQg=/fit-in/300x0/u.realgeeks.media/livebythegulf/web_pages/l2l-banner_800x134.jpg)