1457 Ronald Street, North Port, FL 34286
- $230,000
- 3
- BD
- 2
- BA
- 1,249
- SqFt
- Sold Price
- $230,000
- List Price
- $235,000
- Status
- Sold
- Closing Date
- Aug 05, 2019
- MLS#
- C7416998
- Property Style
- Single Family
- Year Built
- 2009
- Bedrooms
- 3
- Bathrooms
- 2
- Living Area
- 1,249
- Lot Size
- 20,000
- Acres
- 0.46
- Total Acreage
- 1/4 Acre to 21779 Sq. Ft.
- Legal Subdivision Name
- Port Charlotte Sub 09
- Community Name
- North Port
- MLS Area Major
- North Port/Venice
Property Description
Curb appeal abounds as you pull up to this beautiful pool home on a double lot. Upon entering the house, you are welcomed by an open floor plan with cathedral ceilings and plenty of natural light. Tile flooring is found throughout all the interior spaces. You'll love the interior laundry room complete with storage closet. The open kitchen features granite counters, stainless steel appliances, island sink with large breakfast bar, over-cabinet lighting, and a large closet pantry. Large pocket sliding glass doors at the great room and dining area really help to bring the outside in when you're entertaining or enjoying a barbecue by the pool. The master suite also has a private access door to the pool and patio. In the master suite you'll find a walk-in closet and en-suite bathroom with dual sinks and a walk-in shower. Across the house are two more bedrooms and a guest bathroom. The large back yard has plenty of room to enjoy the outdoors. On the left lot you'll find an existing drive that can be used for a parking pad. The grounds feature mature oak and palm trees. Other exterior features include rain gutters, hurricane shutters, and security lighting. With a location near great schools, shopping, and city parks, this house has everything you want to start living the Florida lifestyle.
Additional Information
- Taxes
- $1357
- Minimum Lease
- No Minimum
- Location
- City Limits, Oversized Lot, Paved
- Community Features
- No Deed Restriction
- Property Description
- One Story
- Zoning
- RSF2
- Interior Layout
- Cathedral Ceiling(s), Ceiling Fans(s), Eat-in Kitchen, High Ceilings, Open Floorplan, Stone Counters, Thermostat, Tray Ceiling(s), Walk-In Closet(s), Window Treatments
- Interior Features
- Cathedral Ceiling(s), Ceiling Fans(s), Eat-in Kitchen, High Ceilings, Open Floorplan, Stone Counters, Thermostat, Tray Ceiling(s), Walk-In Closet(s), Window Treatments
- Floor
- Ceramic Tile, Concrete
- Appliances
- Dishwasher, Disposal, Dryer, Electric Water Heater, Microwave, Range, Refrigerator, Washer
- Utilities
- BB/HS Internet Available, Electricity Connected
- Heating
- Electric
- Air Conditioning
- Central Air
- Exterior Construction
- Block, Concrete, Stucco
- Exterior Features
- Hurricane Shutters, Irrigation System, Lighting, Rain Gutters, Sliding Doors
- Roof
- Shingle
- Foundation
- Slab
- Pool
- Private
- Pool Type
- Gunite, In Ground, Lighting, Screen Enclosure
- Garage Carport
- 2 Car Garage
- Garage Spaces
- 2
- Garage Features
- Driveway, Garage Door Opener, Parking Pad
- Garage Dimensions
- 18x18
- Elementary School
- Cranberry Elementary
- Middle School
- Heron Creek Middle
- High School
- North Port High
- Pets
- Allowed
- Flood Zone Code
- X
- Parcel ID
- 0982041832
- Legal Description
- LOTS 32 & 33, BLK 418, 9TH ADD TO PORT CHARLOTTE
Mortgage Calculator
Listing courtesy of KW PEACE RIVER PARTNERS. Selling Office: REALTY EXECUTIVES SOLUTIONS.
StellarMLS is the source of this information via Internet Data Exchange Program. All listing information is deemed reliable but not guaranteed and should be independently verified through personal inspection by appropriate professionals. Listings displayed on this website may be subject to prior sale or removal from sale. Availability of any listing should always be independently verified. Listing information is provided for consumer personal, non-commercial use, solely to identify potential properties for potential purchase. All other use is strictly prohibited and may violate relevant federal and state law. Data last updated on
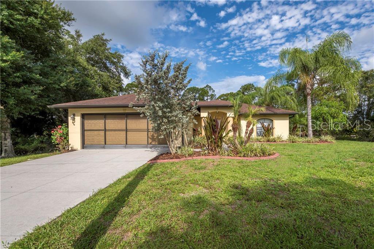
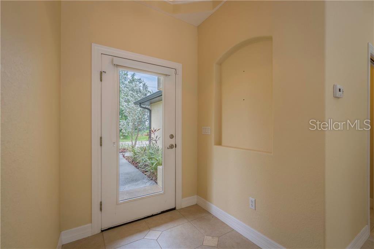
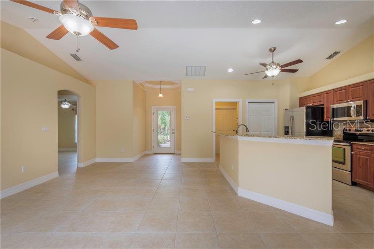
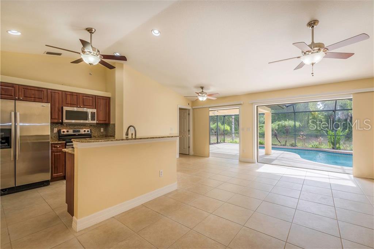
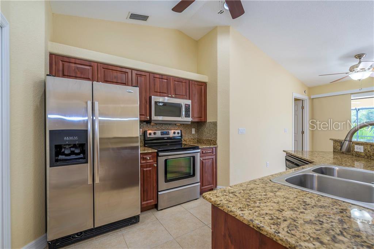
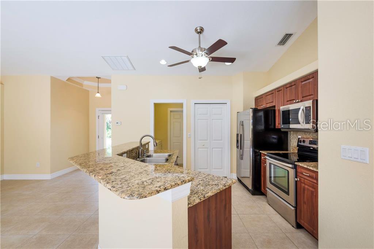

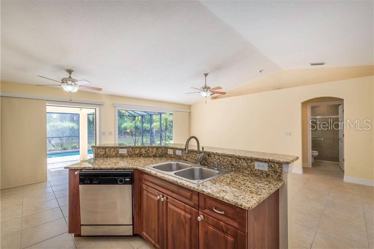
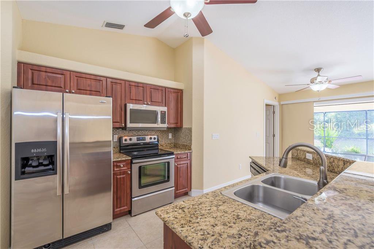
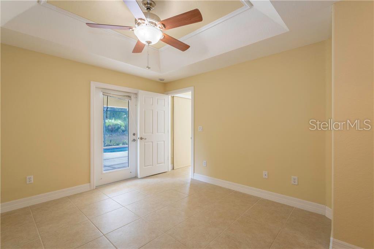
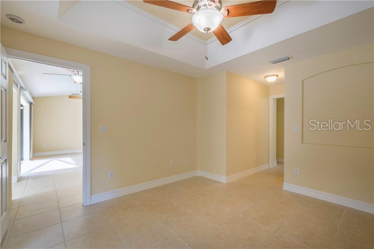
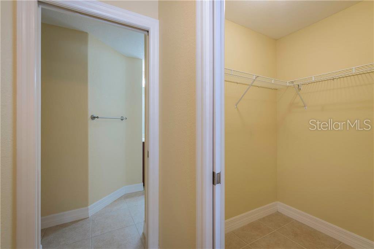
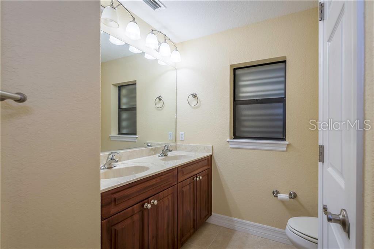
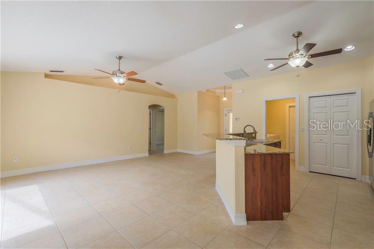
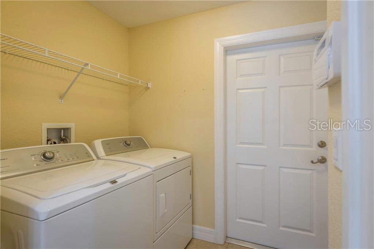
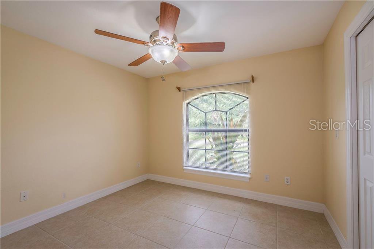
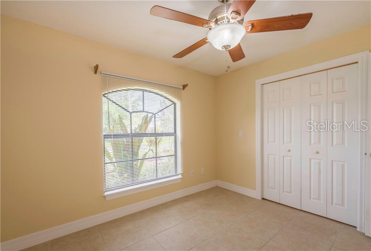
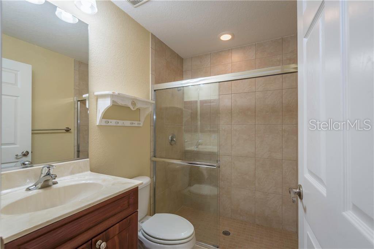

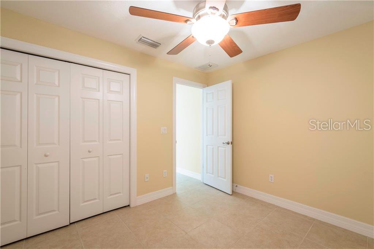

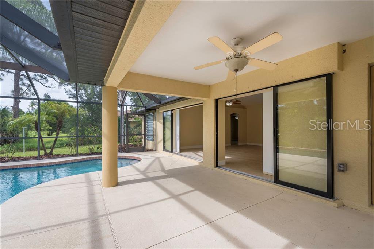
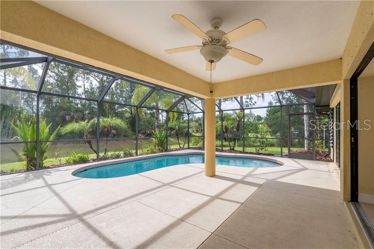
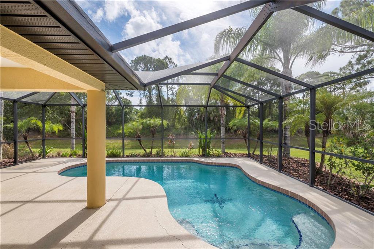
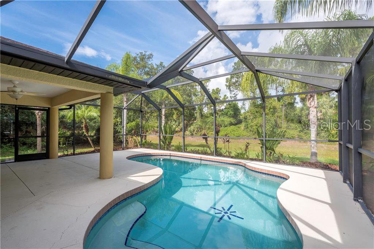
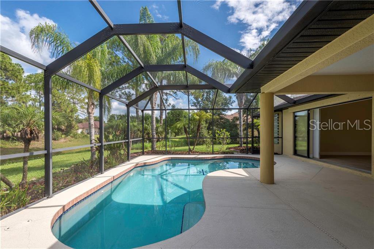
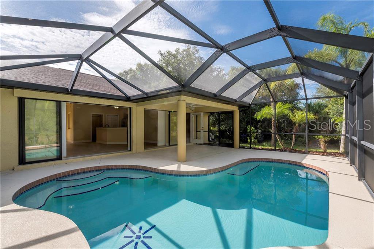
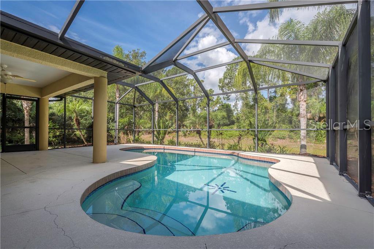
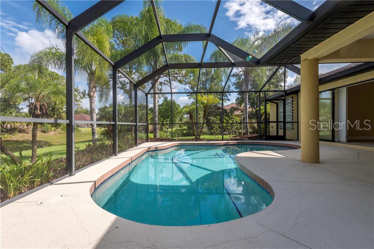
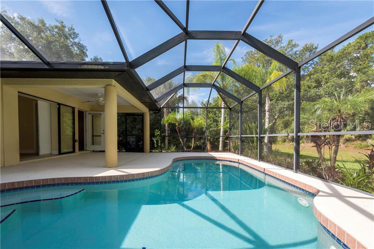
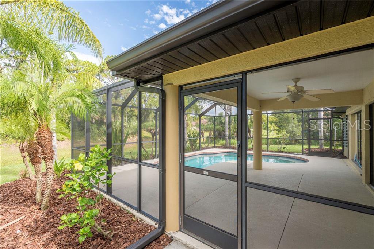
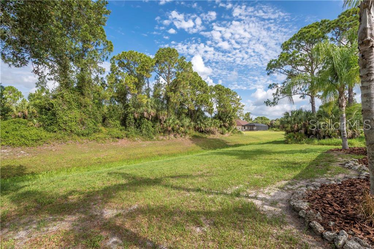
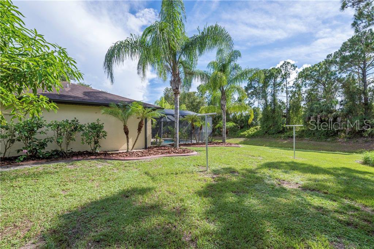
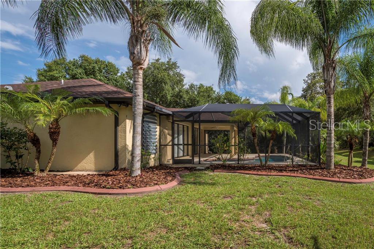
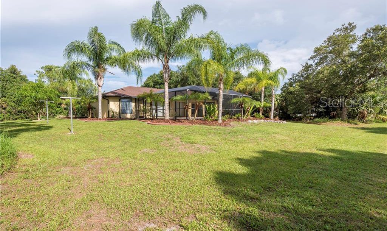
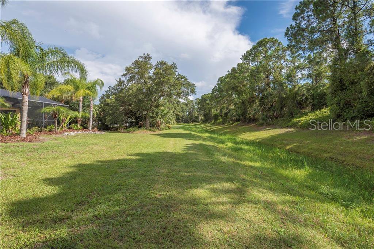
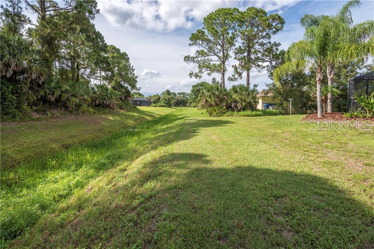
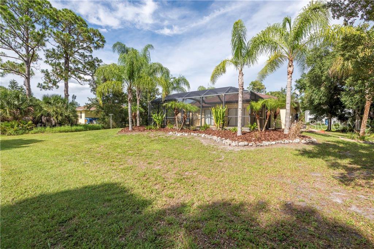
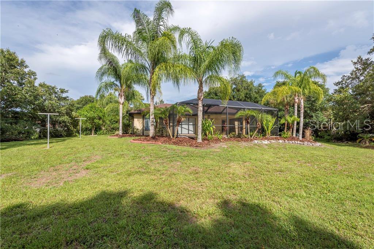
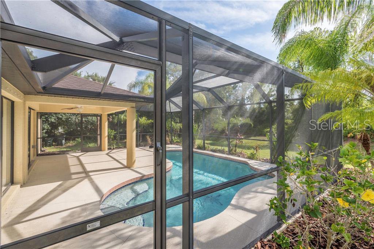
/t.realgeeks.media/thumbnail/iffTwL6VZWsbByS2wIJhS3IhCQg=/fit-in/300x0/u.realgeeks.media/livebythegulf/web_pages/l2l-banner_800x134.jpg)