2300 Aaron Street Unit 110, Port Charlotte, FL 33952
- $93,000
- 2
- BD
- 2
- BA
- 919
- SqFt
- Sold Price
- $93,000
- List Price
- $99,900
- Status
- Sold
- Closing Date
- Jul 16, 2019
- MLS#
- C7416648
- Property Style
- Condo
- Year Built
- 1979
- Bedrooms
- 2
- Bathrooms
- 2
- Living Area
- 919
- Building Name
- Regency House
- Legal Subdivision Name
- Regency House
- Community Name
- Regency
- MLS Area Major
- Port Charlotte
Property Description
**SEE ATTACHED 3D MATTERPORT INTERACTIVE TOUR-PLEASE PUSH PLAY IN LOWER LEFT HAND CORNER**This is a rare find and one of a kind in Charlotte Square Regency House! This ground floor unit features a Florida Room with Rolldown Hurricane Shutter with Aaron Street access and is newly updated and remodeled. Gorgeous Kitchen & Baths, New Flooring (2019) New Hot Water Tank (2019) New AC (2017), New Panel Box (2018), and New (2019) Stove, Dishwasher and Microwave as well!! This unit is offered as a fully furnished and turn key unit and also includes a Storage Space and a Carport Space. Charlotte Square is a maintenance free and well maintained 55+ Community in the heart of Port Charlotte. Close to Bayfront North and Fawcett Hospitals, Charlotte Cultural Center, local shopping, fitness center, restaurants and more! Charlotte Square amenities include two heated community swimming pools, tennis and shuffleboard courts, a billiards room, meeting rooms and social room clubhouse enjoyed by residents all year round. Association dues include water, exterior insurance, building and grounds maintence and much much more. This like new unit will not be available for long so call TODAY to schedule your showing!
Additional Information
- Taxes
- $1119
- Minimum Lease
- 3 Months
- Hoa Fee
- $297
- HOA Payment Schedule
- Monthly
- Maintenance Includes
- Pool, Escrow Reserves Fund, Insurance, Maintenance Structure, Maintenance Grounds, Maintenance, Management, Pest Control, Pool, Recreational Facilities, Sewer, Trash, Water
- Community Features
- Buyer Approval Required, Pool, Tennis Courts, No Deed Restriction
- Property Description
- Three+ Story
- Zoning
- RMF15
- Interior Layout
- Ceiling Fans(s), Kitchen/Family Room Combo, Living Room/Dining Room Combo, Open Floorplan, Solid Surface Counters, Solid Wood Cabinets, Thermostat, Window Treatments
- Interior Features
- Ceiling Fans(s), Kitchen/Family Room Combo, Living Room/Dining Room Combo, Open Floorplan, Solid Surface Counters, Solid Wood Cabinets, Thermostat, Window Treatments
- Floor
- Carpet, Ceramic Tile
- Appliances
- Cooktop, Dishwasher, Disposal, Electric Water Heater, Ice Maker, Microwave, Refrigerator
- Utilities
- BB/HS Internet Available, Cable Available, Electricity Connected, Phone Available, Public, Sewer Connected
- Heating
- Central
- Air Conditioning
- Central Air
- Exterior Construction
- Block
- Exterior Features
- Hurricane Shutters, Lighting, Sidewalk, Storage, Tennis Court(s)
- Roof
- Other
- Foundation
- Slab
- Pool
- Community
- Garage Carport
- 1 Car Carport
- Garage Features
- Assigned, Covered, Guest
- Housing for Older Persons
- Yes
- Pets
- Not allowed
- Floor Number
- 1
- Flood Zone Code
- X
- Parcel ID
- 402215802330
- Legal Description
- REG 000 0000 0110 REGENCY HOUSE UN 110 620/206 656/1505 1016/1375 1485/785 DC1517/438 1517/431 1517/440 3550/86
Mortgage Calculator
Listing courtesy of RE/MAX PALM REALTY OF VENICE. Selling Office: RE/MAX PALM REALTY OF VENICE.
StellarMLS is the source of this information via Internet Data Exchange Program. All listing information is deemed reliable but not guaranteed and should be independently verified through personal inspection by appropriate professionals. Listings displayed on this website may be subject to prior sale or removal from sale. Availability of any listing should always be independently verified. Listing information is provided for consumer personal, non-commercial use, solely to identify potential properties for potential purchase. All other use is strictly prohibited and may violate relevant federal and state law. Data last updated on
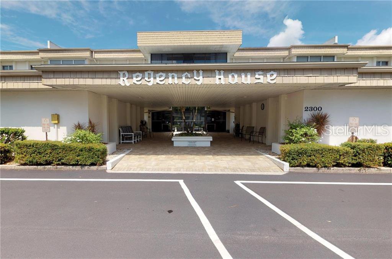
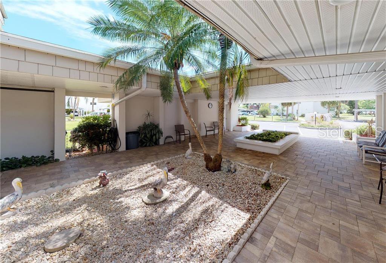
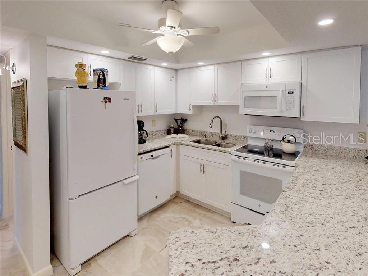
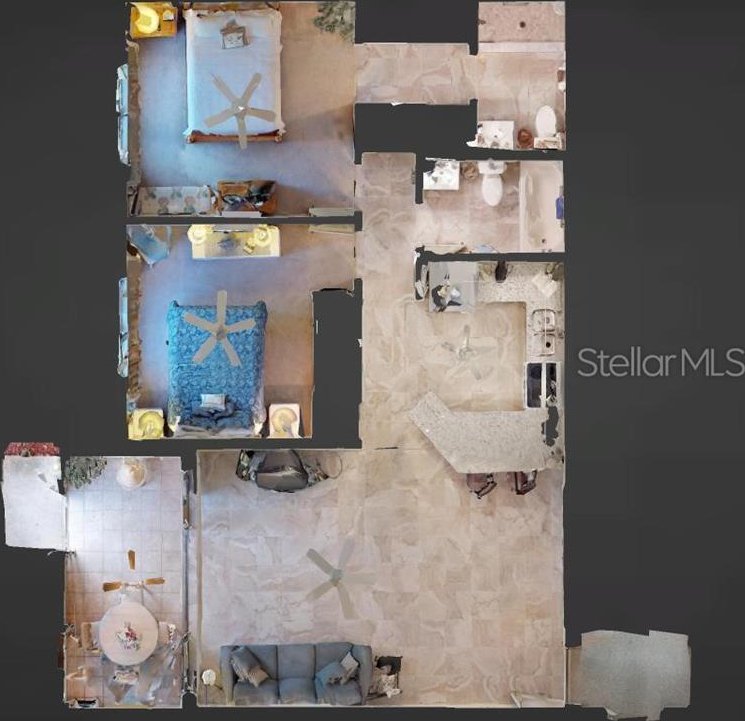
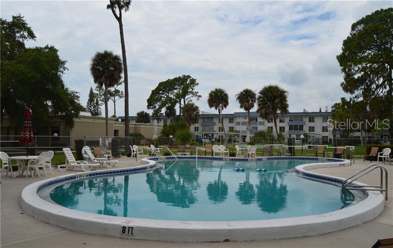
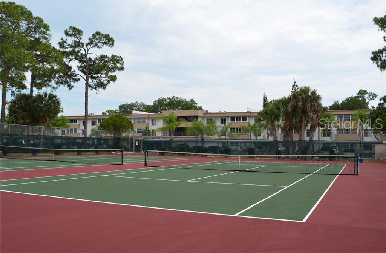
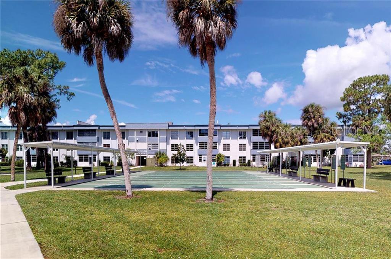
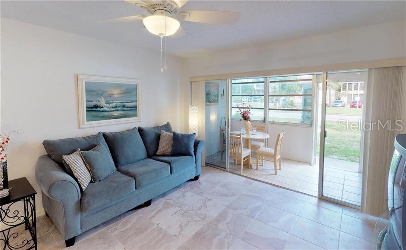
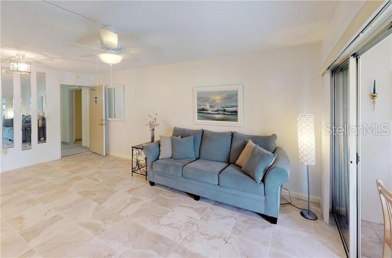
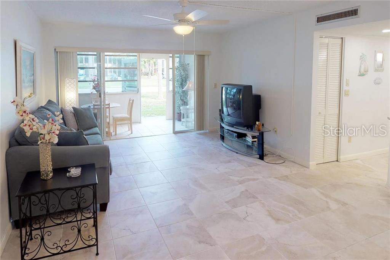
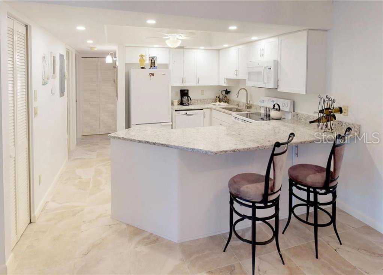
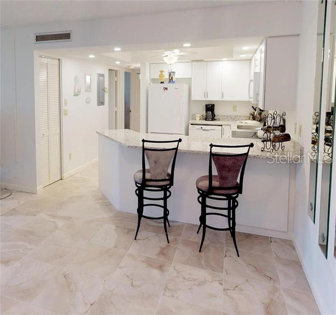
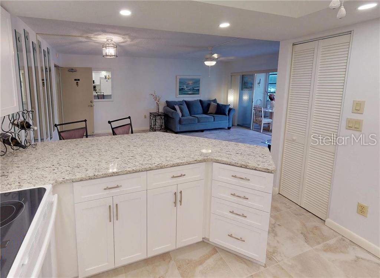
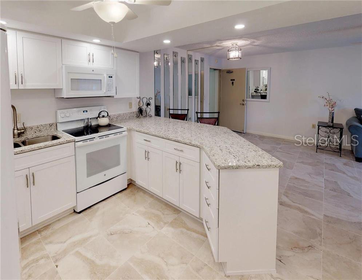
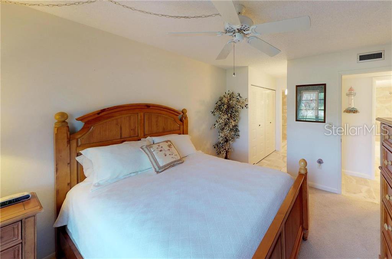
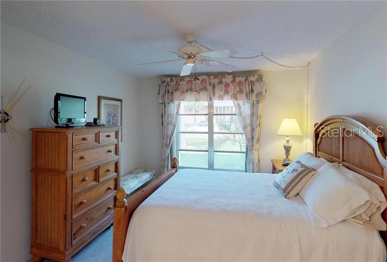
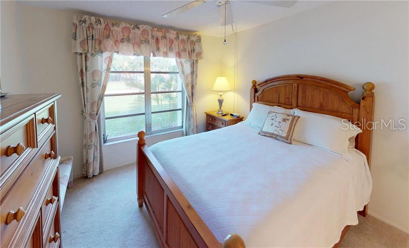
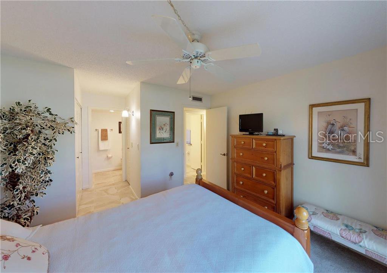
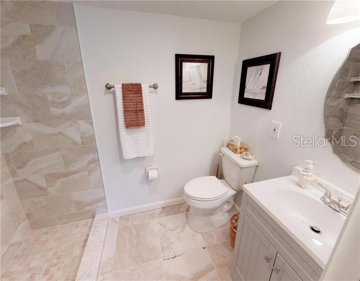
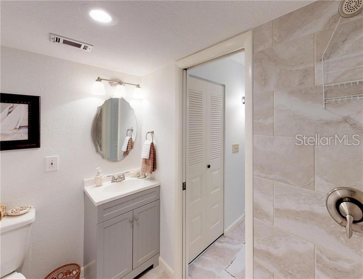
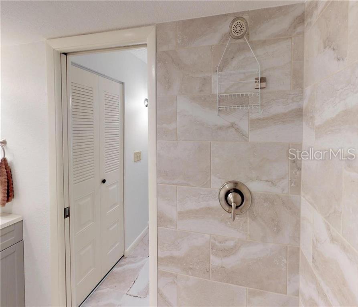
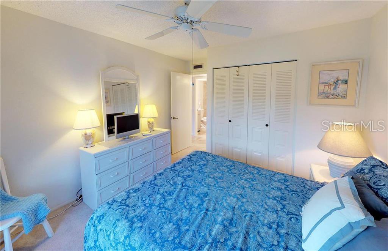
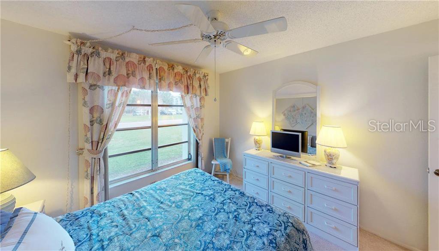
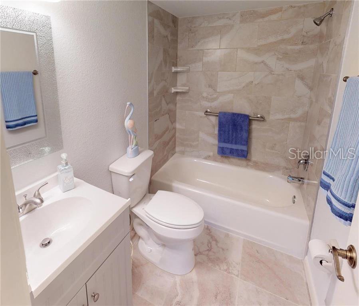
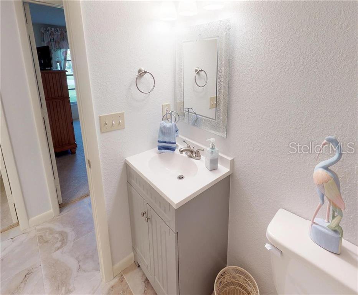
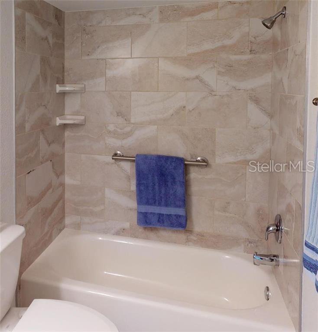
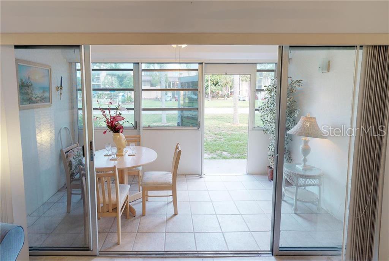
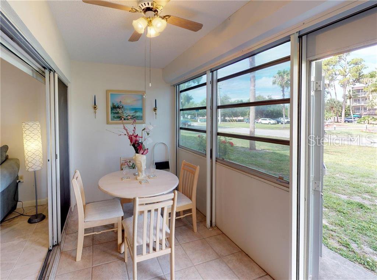
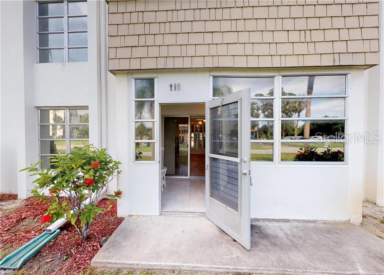
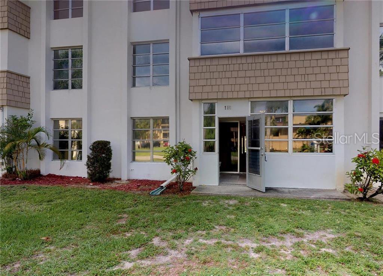
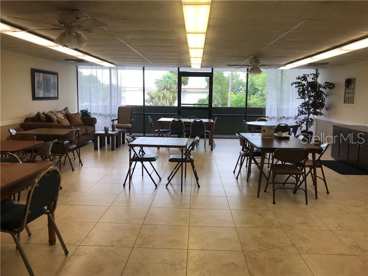
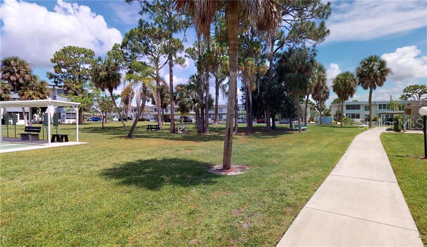
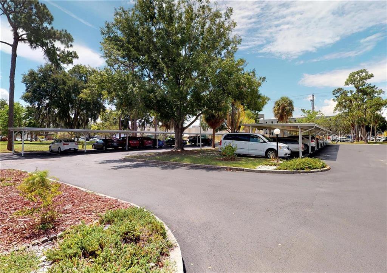
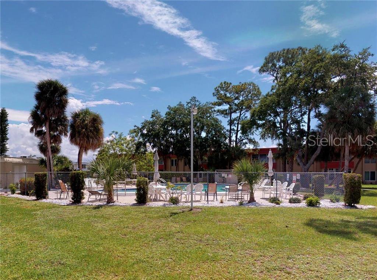
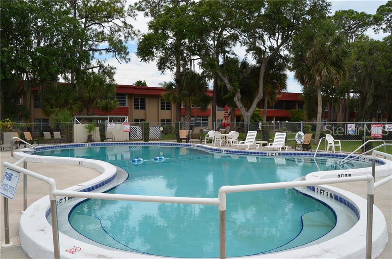
/t.realgeeks.media/thumbnail/iffTwL6VZWsbByS2wIJhS3IhCQg=/fit-in/300x0/u.realgeeks.media/livebythegulf/web_pages/l2l-banner_800x134.jpg)