2083 Hanson Street, Port Charlotte, FL 33952
- $188,000
- 3
- BD
- 2.5
- BA
- 1,998
- SqFt
- Sold Price
- $188,000
- List Price
- $189,000
- Status
- Sold
- Closing Date
- Jun 17, 2019
- MLS#
- C7414780
- Property Style
- Single Family
- Year Built
- 1978
- Bedrooms
- 3
- Bathrooms
- 2.5
- Baths Half
- 1
- Living Area
- 1,998
- Lot Size
- 14,953
- Acres
- 0.34
- Total Acreage
- 1/4 Acre to 21779 Sq. Ft.
- Legal Subdivision Name
- Port Charlotte Sec 028
- Community Name
- Port Charlotte
- MLS Area Major
- Port Charlotte
Property Description
Private oasis right in the center of town! Updated 3 bedroom 2 1/2 bath home is situated on oversized corner lot over a third of an acre and has plenty of room for family and friends with over 1900 square feet of living space, living and dining, family room, eat-in kitchen, spacious lanai, dedicated laundry room, and separate mud room. Updates include new carpet in all bedrooms, new plumbing and faucets, new hot water heater, new kitchen appliances, and hurricane code garage door. Features include blinds throughout, decorator light fixtures, and color accent walls with decorative paneling in some rooms. Living room opens to family room with view of private backyard and leads to lanai on one side and open patio on the other with hot tub and room for sun bathing. Formal dining room has built in buffet with accent lighting and opens to kitchen that boasts breakfast bar, new stainless appliances including 3 door refrigerator, tile back splash, tray ceiling, and pass through window to family room for easy entertaining. Laundry room has pantry, overhead cabinets and leads to the mud room. You'll enjoy your private fenced back yard with lots of trees, fruit trees including avocado, mango, and lemon, and several sitting areas for enjoying all that nature has to offer. New 20 by 12 carport so bring your boat or your toys! Beautiful curb appeal with circular drive, mature palms, landscape curbing, and decorative rock. Beautiful home in a quiet neighborhood yet town center nearby. Put this one on your list!
Additional Information
- Taxes
- $1763
- Minimum Lease
- No Minimum
- Location
- Corner Lot, Oversized Lot, Paved
- Community Features
- No Deed Restriction
- Zoning
- RSF3.5
- Interior Layout
- Built in Features, Ceiling Fans(s), Eat-in Kitchen, Solid Wood Cabinets, Tray Ceiling(s)
- Interior Features
- Built in Features, Ceiling Fans(s), Eat-in Kitchen, Solid Wood Cabinets, Tray Ceiling(s)
- Floor
- Carpet, Ceramic Tile, Laminate
- Appliances
- Dishwasher, Dryer, Electric Water Heater, Microwave, Range, Range Hood, Refrigerator, Washer
- Utilities
- Cable Available, Electricity Connected
- Heating
- Central, Electric
- Air Conditioning
- Central Air
- Exterior Construction
- Block, Stucco
- Exterior Features
- Fence, Lighting, Sliding Doors, Storage
- Roof
- Shingle
- Foundation
- Slab
- Pool
- No Pool
- Garage Carport
- 1 Car Carport, 2 Car Garage
- Garage Spaces
- 2
- Garage Features
- Boat, Circular Driveway, Driveway, Garage Door Opener
- Garage Dimensions
- 19x22
- Flood Zone Code
- X
- Parcel ID
- 402215208008
- Legal Description
- PCH 028 1396 0014 PORT CHARLOTTE SEC28 BLK1396 LT 14 275/381 559/1209 625/114 676/526 1159/1528 1416/1357 2757/519 3763/1883 3972/195
Mortgage Calculator
Listing courtesy of RE/MAX ANCHOR OF MARINA PARK. Selling Office: OCEAN PARTNERS REAL ESTATE.
StellarMLS is the source of this information via Internet Data Exchange Program. All listing information is deemed reliable but not guaranteed and should be independently verified through personal inspection by appropriate professionals. Listings displayed on this website may be subject to prior sale or removal from sale. Availability of any listing should always be independently verified. Listing information is provided for consumer personal, non-commercial use, solely to identify potential properties for potential purchase. All other use is strictly prohibited and may violate relevant federal and state law. Data last updated on

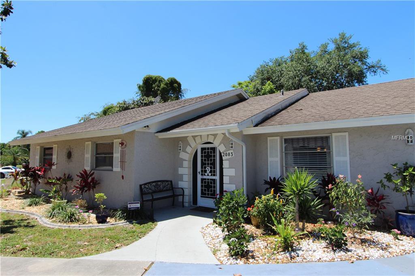
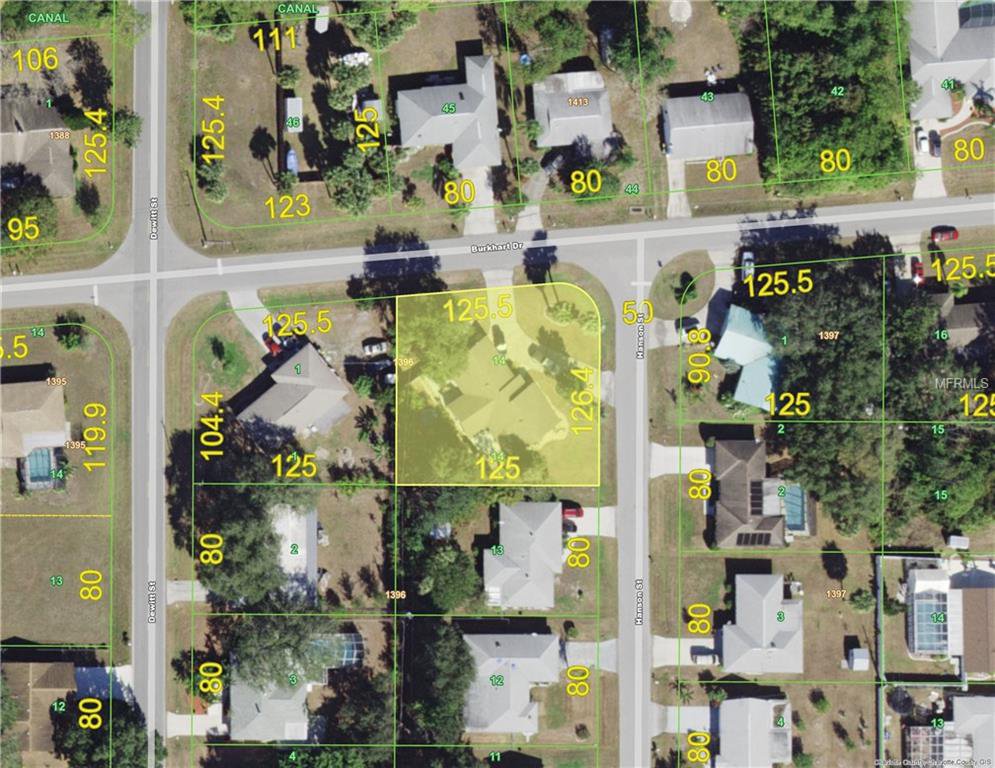
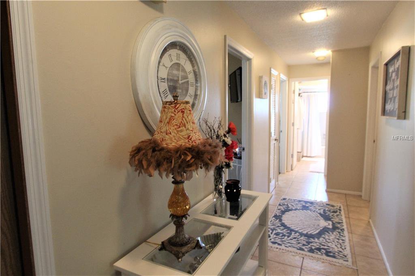
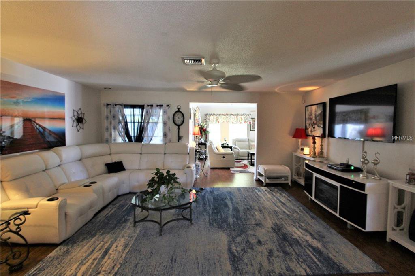
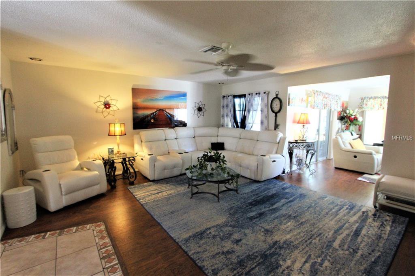
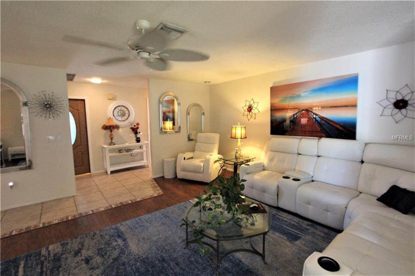
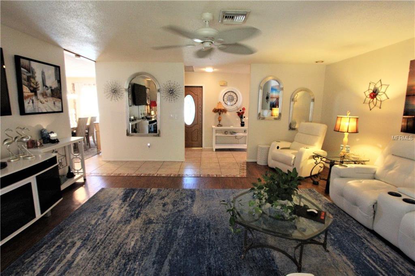
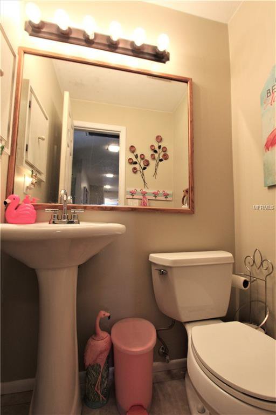
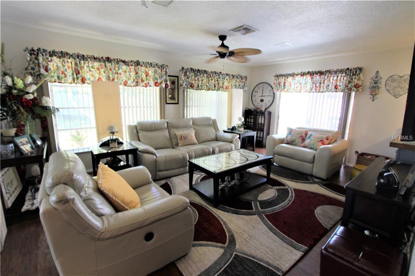
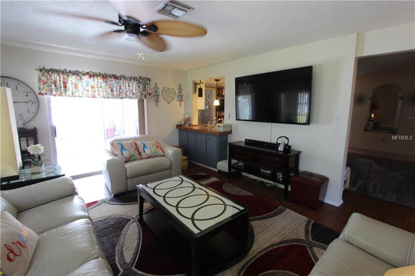
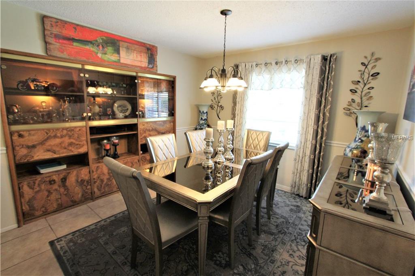
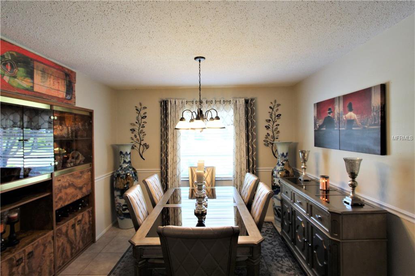
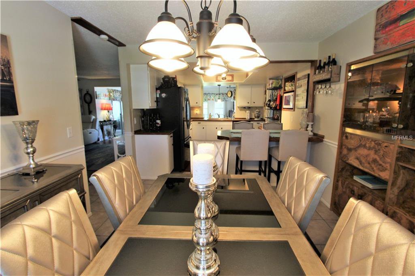
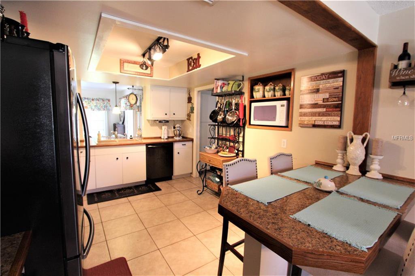
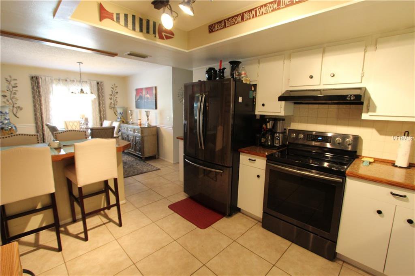

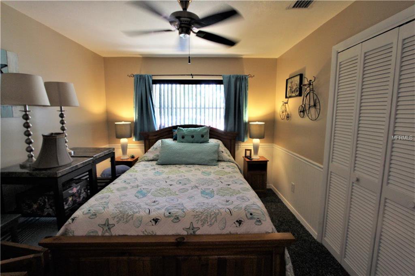
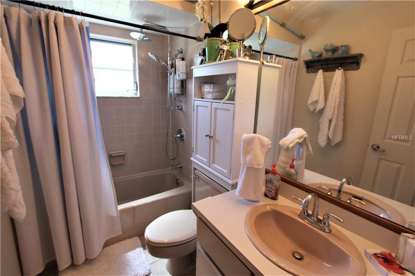
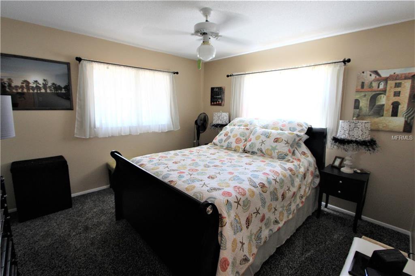
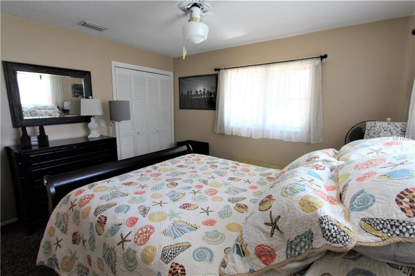

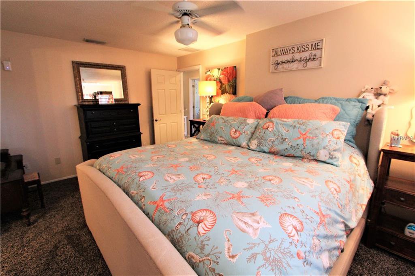
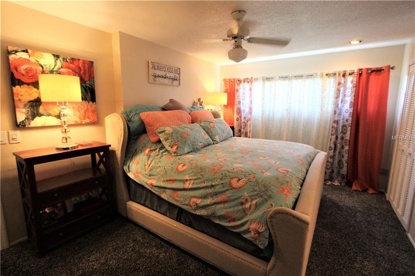
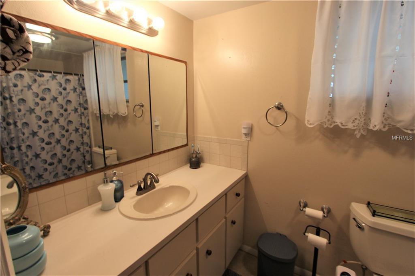
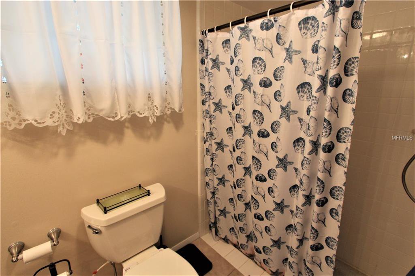
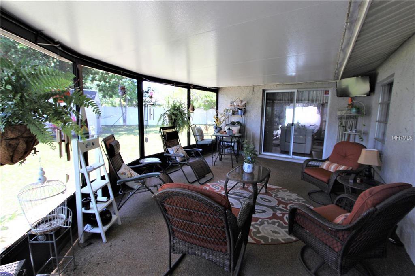
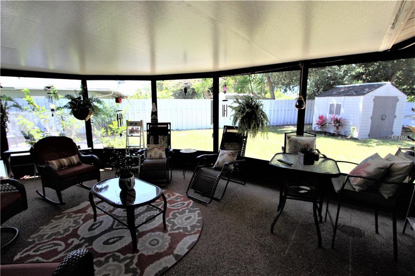

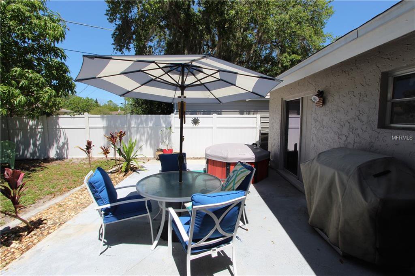
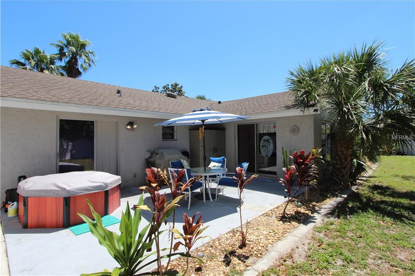
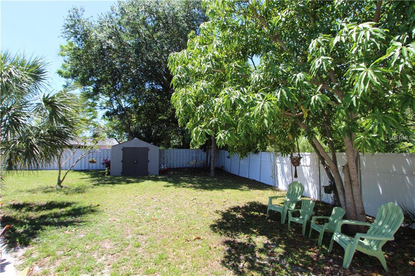
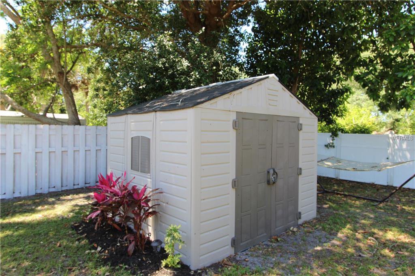
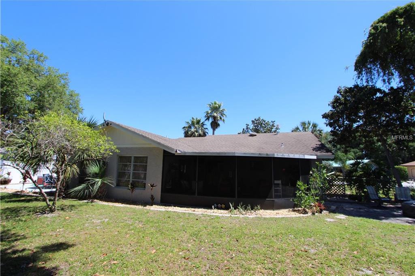
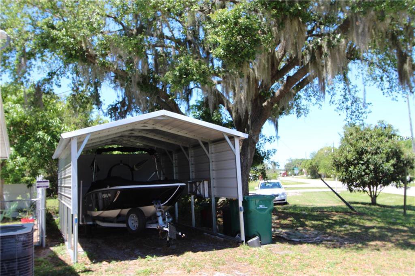
/t.realgeeks.media/thumbnail/iffTwL6VZWsbByS2wIJhS3IhCQg=/fit-in/300x0/u.realgeeks.media/livebythegulf/web_pages/l2l-banner_800x134.jpg)