17439 Ohara Drive, Port Charlotte, FL 33948
- $580,000
- 4
- BD
- 3.5
- BA
- 3,016
- SqFt
- Sold Price
- $580,000
- List Price
- $600,000
- Status
- Sold
- Closing Date
- Aug 03, 2020
- MLS#
- C7414641
- Property Style
- Single Family
- Architectural Style
- Courtyard
- Year Built
- 2001
- Bedrooms
- 4
- Bathrooms
- 3.5
- Baths Half
- 1
- Living Area
- 3,016
- Lot Size
- 13,500
- Acres
- 0.31
- Total Acreage
- 1/4 Acre to 21779 Sq. Ft.
- Legal Subdivision Name
- South Bayview Estates
- Community Name
- Port Charlotte
- MLS Area Major
- Port Charlotte
Property Description
A rare offering. Immaculate and tastefully appointed courtyard home sits on 1/3 of an acre of sailboat water frontage. Home has plenty of room for family and friends with over 3,000 square feet of living space, 4 bedrooms and 3 ½ baths, formal living and dining, eat in kitchen, study, Florida room, and spacious 50 by 25 court yard with pool and sitting areas. 4th bedroom is located in separate guest quarters with kitchenette, private bath, and access to pool. 2nd bedroom can also be separate guest suite with private access to 2nd bathroom. Open floor plan home features color accent walls, surround sound, blinds throughout, plant shelves, soaring volume ceilings, crown molding, decorator light and fan fixtures, storm shutters, security system, dual zoned AC system, irrigation system, and dedicated laundry room. All living areas open to the courtyard and pool area for easy entertaining. Great room has fireplace, double tray ceiling, and leads to Florida room with expansive water view. Gourmet kitchen boasts granite counters, island with breakfast bar, wood cabinetry with deep drawers and glass accented doors, pantry, and stainless appliances. Master suite has walk in closet, tray ceiling, and en suite bathroom with dual sinks, soaking tub, and Roman shower. And the list goes on! Bring your boat. There’s a 6,000 lb boat lift and Trex dock and sun deck. Spectacular view of water basin that leads directly to Charlotte Harbor and on to the Gulf of Mexico. Truly a stunning and unique waterfront home.
Additional Information
- Taxes
- $6620
- Minimum Lease
- No Minimum
- HOA Fee
- $36
- HOA Payment Schedule
- Annually
- Location
- Flood Insurance Required, FloodZone, Paved
- Community Features
- Deed Restrictions
- Zoning
- RSF3.5
- Interior Layout
- Ceiling Fans(s), Coffered Ceiling(s), Crown Molding, Eat-in Kitchen, High Ceilings, Open Floorplan, Split Bedroom, Stone Counters, Tray Ceiling(s), Walk-In Closet(s), Wet Bar
- Interior Features
- Ceiling Fans(s), Coffered Ceiling(s), Crown Molding, Eat-in Kitchen, High Ceilings, Open Floorplan, Split Bedroom, Stone Counters, Tray Ceiling(s), Walk-In Closet(s), Wet Bar
- Floor
- Carpet, Ceramic Tile, Wood
- Appliances
- Built-In Oven, Cooktop, Dishwasher, Dryer, Microwave, Range Hood, Refrigerator, Tankless Water Heater, Washer
- Utilities
- Cable Connected, Electricity Connected, Propane, Public, Sewer Connected
- Heating
- Central, Electric
- Air Conditioning
- Central Air
- Fireplace Description
- Living Room, Wood Burning
- Exterior Construction
- Block, Stucco
- Exterior Features
- Hurricane Shutters, Irrigation System, Lighting, Rain Gutters
- Roof
- Shingle
- Foundation
- Slab
- Pool
- Private
- Pool Type
- Gunite, In Ground, Lighting
- Garage Carport
- 2 Car Garage
- Garage Spaces
- 2
- Garage Features
- Driveway, Garage Faces Side
- Garage Dimensions
- 22x20
- Water Name
- Manchester Waterway
- Water Extras
- Bridges - No Fixed Bridges, Dock - Composite, Sailboat Water
- Water View
- Canal
- Water Access
- Canal - Saltwater
- Water Frontage
- Canal - Saltwater
- Pets
- Not allowed
- Flood Zone Code
- AE
- Parcel ID
- 402125457016
- Legal Description
- SBE 000 0000 0027 SOUTH BAYVIEW ESTS LT 27 1765/263 E1823/777 E2014/888 E2015/1570 2603/310 3032/199 3388/824 3436/950 3911/1704
Mortgage Calculator
Listing courtesy of RE/MAX ANCHOR OF MARINA PARK. Selling Office: RE/MAX ANCHOR OF MARINA PARK.
StellarMLS is the source of this information via Internet Data Exchange Program. All listing information is deemed reliable but not guaranteed and should be independently verified through personal inspection by appropriate professionals. Listings displayed on this website may be subject to prior sale or removal from sale. Availability of any listing should always be independently verified. Listing information is provided for consumer personal, non-commercial use, solely to identify potential properties for potential purchase. All other use is strictly prohibited and may violate relevant federal and state law. Data last updated on
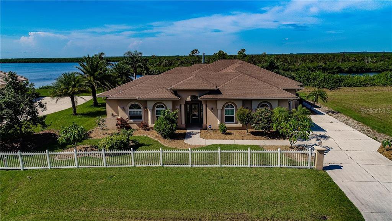
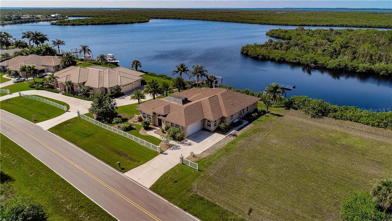
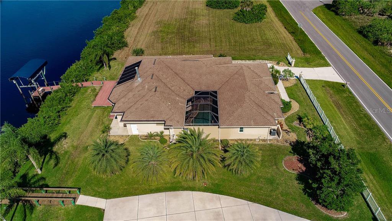
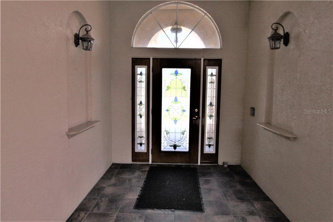
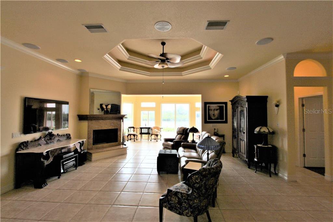
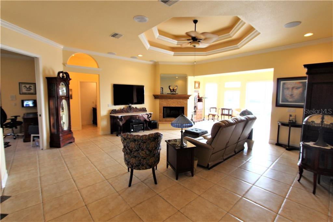
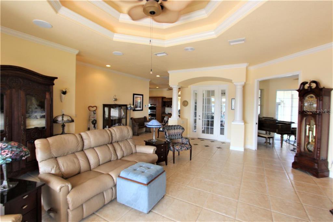
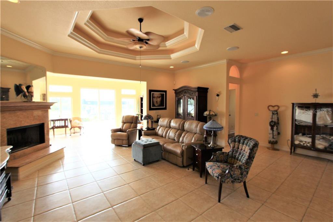
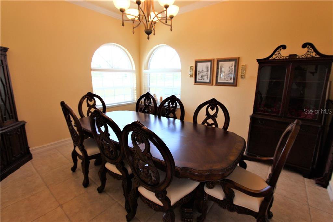
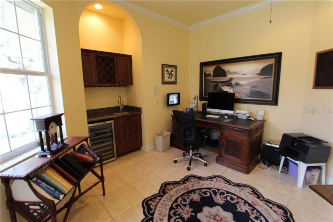
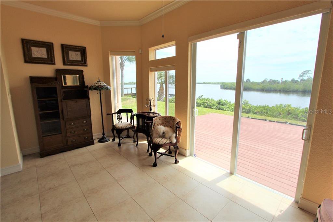
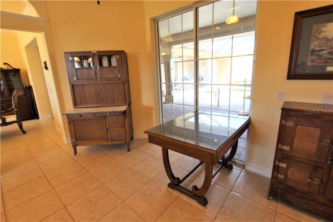
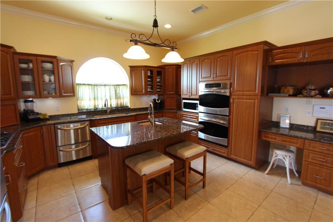
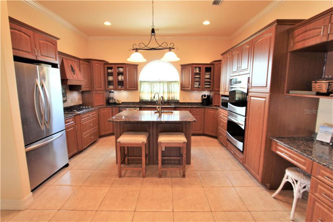
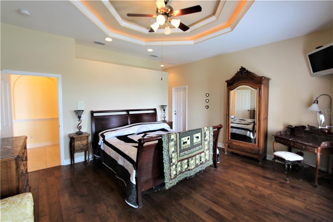
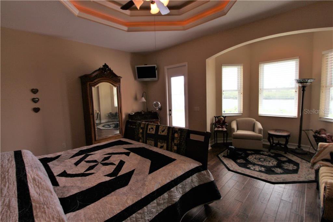
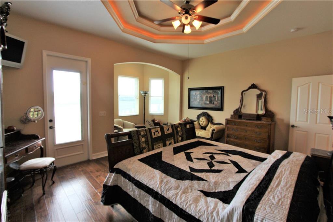
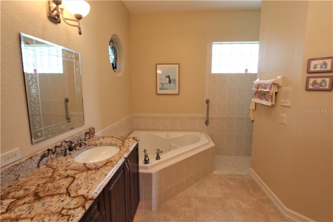
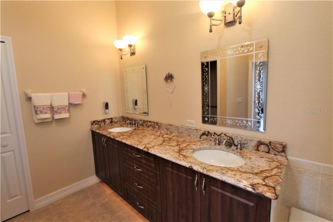
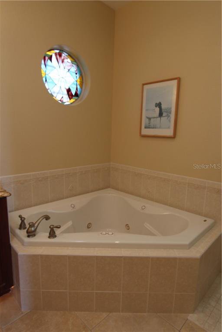
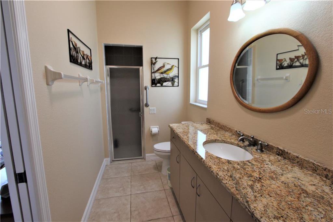
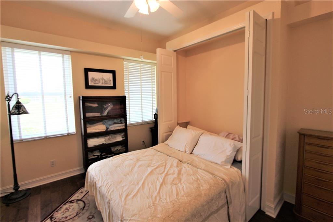
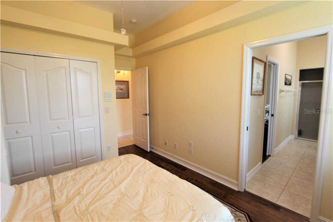
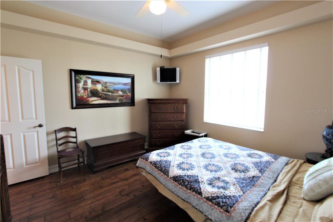
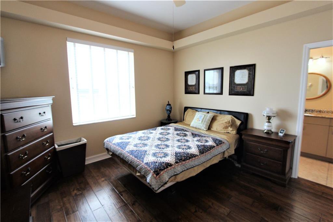
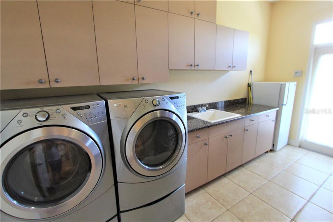
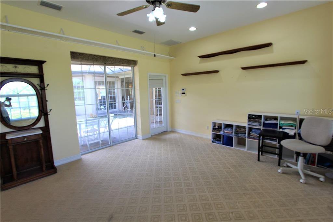
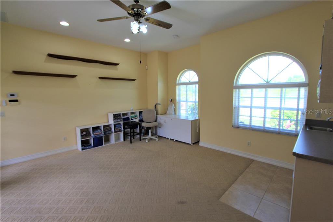
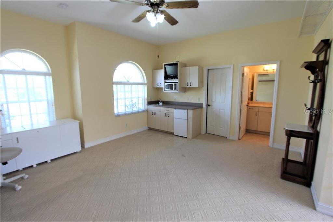
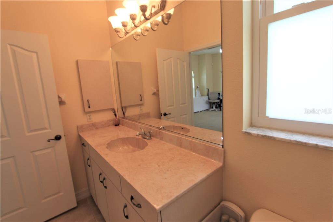
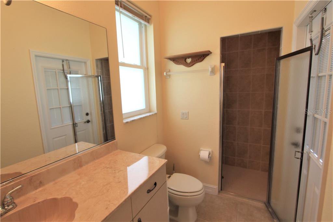
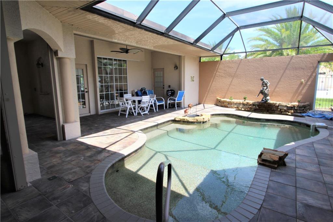
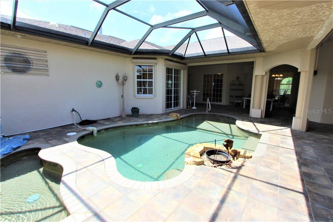
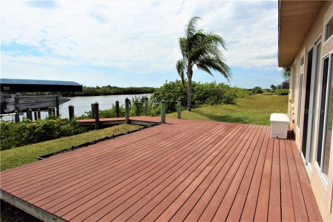
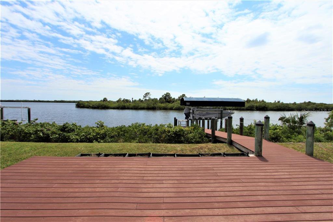
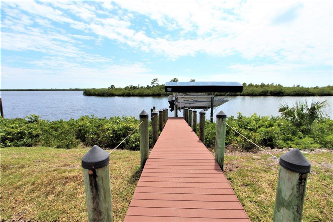
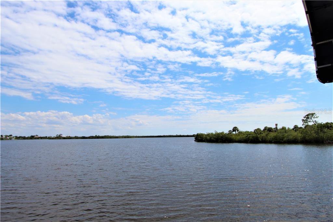
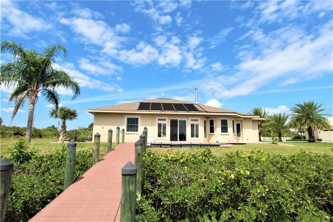
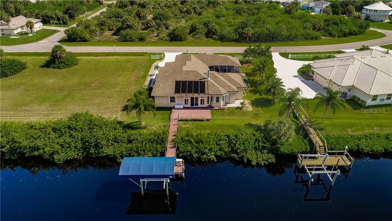
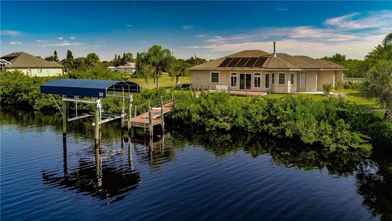
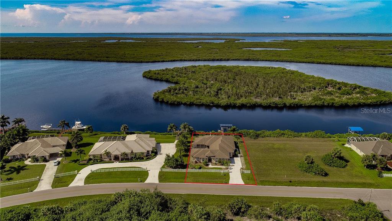
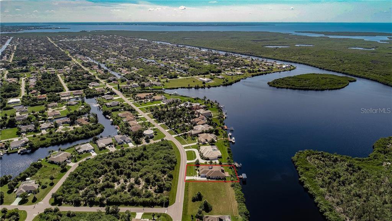
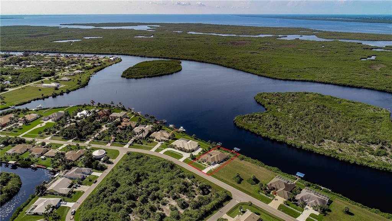
/t.realgeeks.media/thumbnail/iffTwL6VZWsbByS2wIJhS3IhCQg=/fit-in/300x0/u.realgeeks.media/livebythegulf/web_pages/l2l-banner_800x134.jpg)