1761 Skagway Terrace, North Port, FL 34291
- $193,000
- 3
- BD
- 2
- BA
- 1,541
- SqFt
- Sold Price
- $193,000
- List Price
- $189,900
- Status
- Sold
- Closing Date
- May 24, 2019
- MLS#
- C7414460
- Property Style
- Single Family
- Year Built
- 2004
- Bedrooms
- 3
- Bathrooms
- 2
- Living Area
- 1,541
- Lot Size
- 13,195
- Acres
- 0.30
- Total Acreage
- 1/4 Acre to 21779 Sq. Ft.
- Legal Subdivision Name
- Port Charlotte Sub 36
- Community Name
- North Port
- MLS Area Major
- North Port
Property Description
This spacious home built by Walker Homes is situated on an oversized FENCED lot with a greenbelt view and would make the perfect home for an expanding family or your Winter retreat! Complete with 3 bedrooms PLUS a bonus room which could be used as a FOURTH bedroom!! This home has a SPLIT FLOOR PLAN, vaulted ceilings, sunburst windows and planter shelves. Tile throughout the main living areas, carpet in the living room and bedrooms. The kitchen features a breakfast bar and a closet pantry. Laundry room is located inside. Looking to add on a pool? (please confirm with a pool builder that the lot accommodates your desired pool size) You will be happy to know that the guest bathroom is already setup with a door out to the back patio! This house is situated in a location convenient to shopping yet provides a private setting as well! This house is wired for a generator also. It's priced to sell so don't wait to schedule your showing today!
Additional Information
- Taxes
- $1166
- Minimum Lease
- No Minimum
- Location
- Greenbelt, Irregular Lot, Oversized Lot, Paved
- Community Features
- No Deed Restriction
- Property Description
- One Story
- Zoning
- RSF2
- Interior Layout
- Ceiling Fans(s), High Ceilings, Kitchen/Family Room Combo, Living Room/Dining Room Combo, Open Floorplan, Split Bedroom, Vaulted Ceiling(s), Walk-In Closet(s)
- Interior Features
- Ceiling Fans(s), High Ceilings, Kitchen/Family Room Combo, Living Room/Dining Room Combo, Open Floorplan, Split Bedroom, Vaulted Ceiling(s), Walk-In Closet(s)
- Floor
- Carpet, Tile
- Appliances
- Dishwasher, Dryer, Microwave, Range, Refrigerator, Water Softener
- Utilities
- Other
- Heating
- Central
- Air Conditioning
- Central Air
- Exterior Construction
- Block
- Exterior Features
- Fence, French Doors, Hurricane Shutters
- Roof
- Shingle
- Foundation
- Slab
- Pool
- No Pool
- Garage Carport
- 2 Car Garage
- Garage Spaces
- 2
- Garage Features
- Garage Door Opener
- Garage Dimensions
- 19x19
- Elementary School
- Glenallen Elementary
- Middle School
- Heron Creek Middle
- High School
- North Port High
- Flood Zone Code
- X500
- Parcel ID
- 0972171909
- Legal Description
- LOT 9 BLK 1719 36TH ADD TO PORT CHARLOTTE
Mortgage Calculator
Listing courtesy of INTEGRITY REAL ESTATE OF FL. Selling Office: EXIT KING REALTY.
StellarMLS is the source of this information via Internet Data Exchange Program. All listing information is deemed reliable but not guaranteed and should be independently verified through personal inspection by appropriate professionals. Listings displayed on this website may be subject to prior sale or removal from sale. Availability of any listing should always be independently verified. Listing information is provided for consumer personal, non-commercial use, solely to identify potential properties for potential purchase. All other use is strictly prohibited and may violate relevant federal and state law. Data last updated on










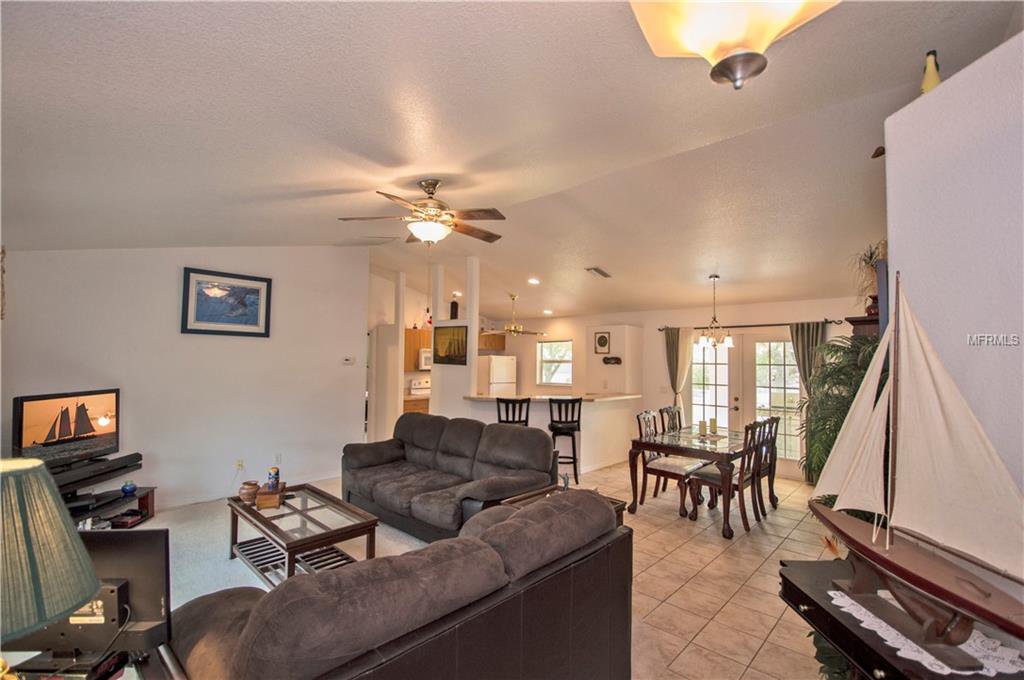

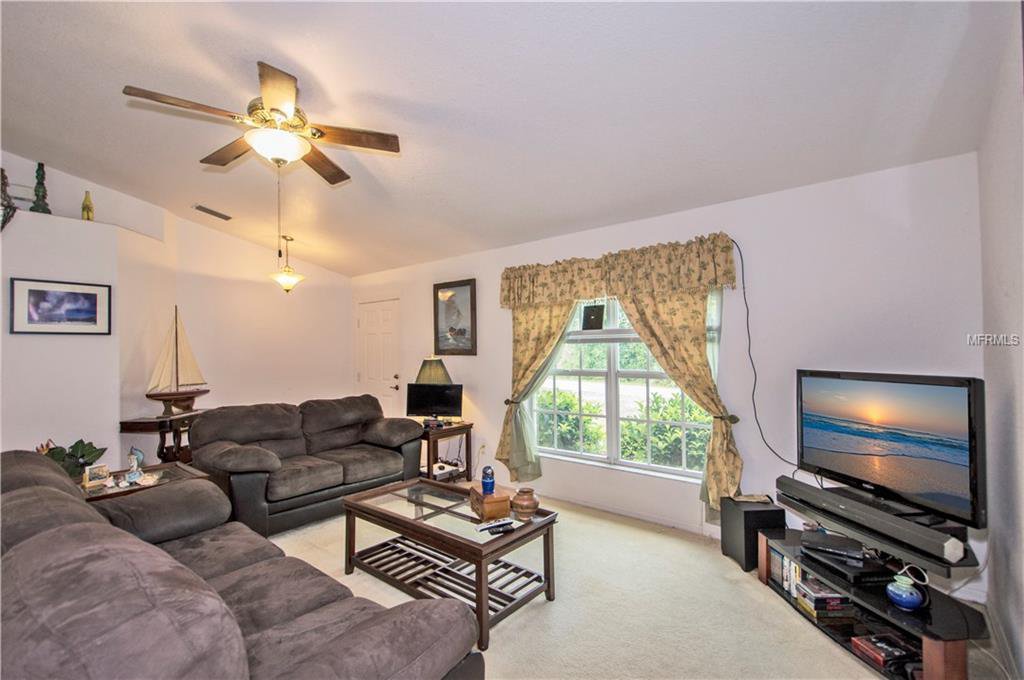









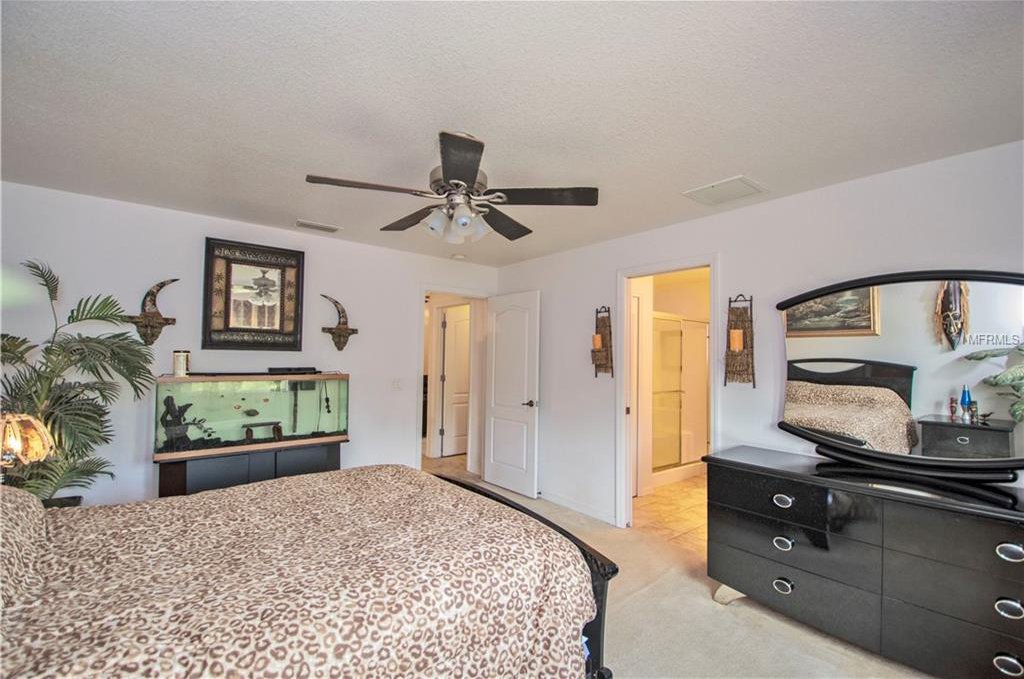




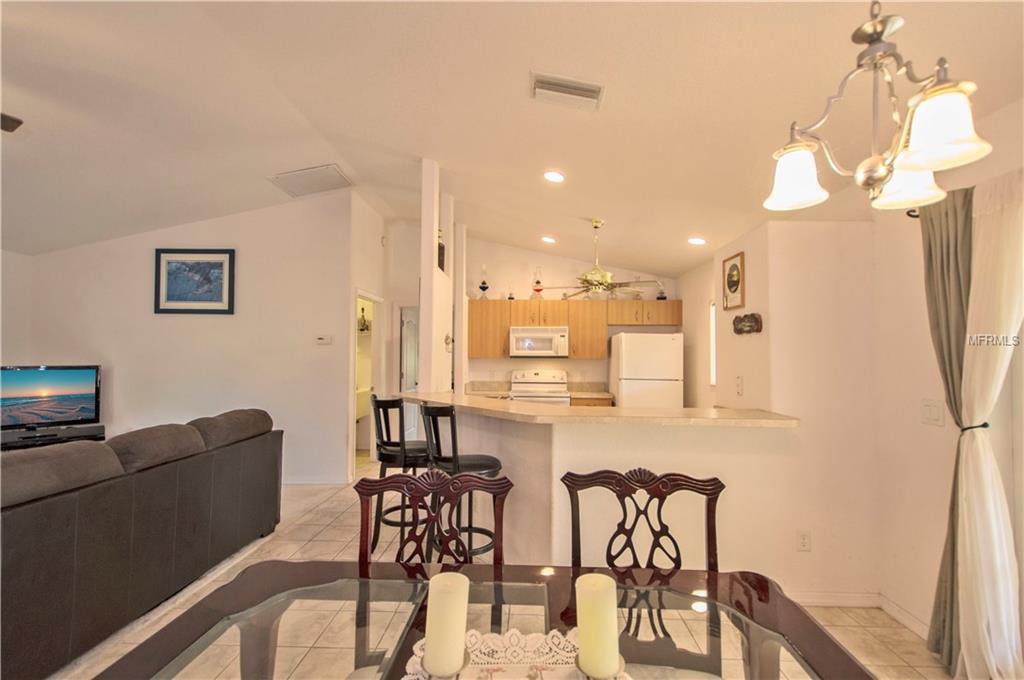







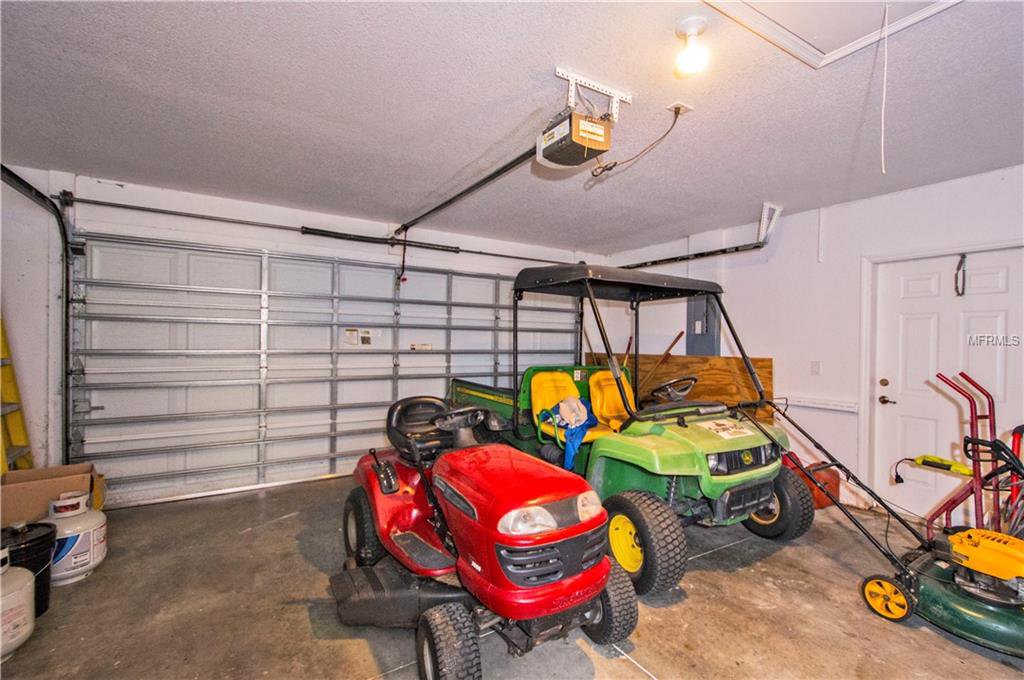




/t.realgeeks.media/thumbnail/iffTwL6VZWsbByS2wIJhS3IhCQg=/fit-in/300x0/u.realgeeks.media/livebythegulf/web_pages/l2l-banner_800x134.jpg)