2438 Tamworth Terrace, Punta Gorda, FL 33983
- $113,900
- 2
- BD
- 1
- BA
- 922
- SqFt
- Sold Price
- $113,900
- List Price
- $113,900
- Status
- Sold
- Closing Date
- May 30, 2019
- MLS#
- C7414439
- Property Style
- Single Family
- Architectural Style
- Florida
- Year Built
- 1956
- Bedrooms
- 2
- Bathrooms
- 1
- Living Area
- 922
- Lot Size
- 13,370
- Acres
- 0.31
- Total Acreage
- 1/4 Acre to 21779 Sq. Ft.
- Legal Subdivision Name
- Harbor Heights
- Community Name
- Harbour Heights
- MLS Area Major
- Punta Gorda
Property Description
What a great place to retire or if you are just starting out! This charming home has 2 bedrooms, 1 bathroom, and a 1 car garage on an oversized, fenced nearly 1/3 acre lot. Living room has built in shelving, kitchen has tile flooring and newer cabinets, and dining area with tile flooring. Oct 2018 new Mini Split A/C system installed. Awnings on all windows. NOT in the flood zone, in the quiet neighborhood of Harbour Heights, a non-deed restricted waterfront community on the Peace River. Home is less than 1 mile to the remodeled 12 acre Harbour Heights Park maintained by Charlotte County, providing a recently renovated public boat ramp, day docks, fishing, playground, pavilions and barbecue areas, basketball, shuffleboard, lighted tennis courts, horseshoes, and butterfly garden. Boat ramp provides access to the Peace River, the blueway trails, Charlotte Harbor and the Gulf of Mexico. Golf, schools, medical, churches, and shopping are all nearby. Just a short distance to I-75 at exit 167 affords easy access to Fort Myers/Naples to the south and Venice/Sarasota to the north.
Additional Information
- Taxes
- $1349
- Minimum Lease
- No Minimum
- Location
- In County, Oversized Lot
- Community Features
- Fishing, Park, Playground, Boat Ramp, Sidewalks, Tennis Courts, Water Access, Waterfront, No Deed Restriction
- Zoning
- RMF10
- Interior Layout
- Built in Features, Ceiling Fans(s), Living Room/Dining Room Combo, Solid Wood Cabinets
- Interior Features
- Built in Features, Ceiling Fans(s), Living Room/Dining Room Combo, Solid Wood Cabinets
- Floor
- Carpet, Ceramic Tile
- Appliances
- Electric Water Heater, Microwave, Range, Range Hood, Refrigerator
- Utilities
- Cable Connected, Electricity Connected, Street Lights
- Heating
- Central, Electric
- Air Conditioning
- Mini-Split Unit(s)
- Exterior Construction
- Block, Stucco
- Exterior Features
- Fence, Rain Gutters
- Roof
- Built-Up
- Foundation
- Slab
- Pool
- No Pool
- Garage Carport
- 1 Car Garage
- Garage Spaces
- 1
- Garage Features
- Garage Door Opener
- Garage Dimensions
- 19x11
- Elementary School
- Deep Creek Elementary
- Middle School
- Punta Gorda Middle
- High School
- Charlotte High
- Flood Zone Code
- X
- Parcel ID
- 402315379014
- Legal Description
- HBH 002 0044 049A HRBR HTS SEC 2 REV PT 1 BLK 44 LTS 49A & 50 268/463 430/851 553/1311 681/542 1215/1552 1536/1638 NT1688/761 2586/1131
Mortgage Calculator
Listing courtesy of COLDWELL BANKER RESIDENTIAL RE. Selling Office: NON-MFRMLS OFFICE.
StellarMLS is the source of this information via Internet Data Exchange Program. All listing information is deemed reliable but not guaranteed and should be independently verified through personal inspection by appropriate professionals. Listings displayed on this website may be subject to prior sale or removal from sale. Availability of any listing should always be independently verified. Listing information is provided for consumer personal, non-commercial use, solely to identify potential properties for potential purchase. All other use is strictly prohibited and may violate relevant federal and state law. Data last updated on
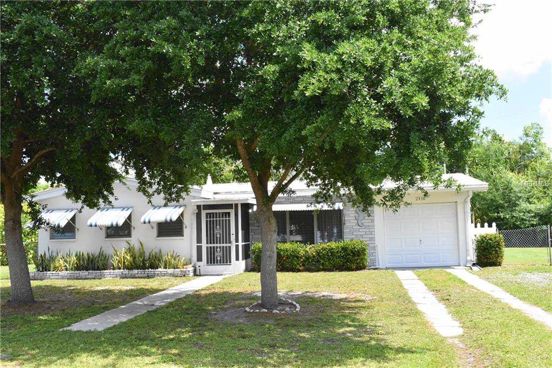


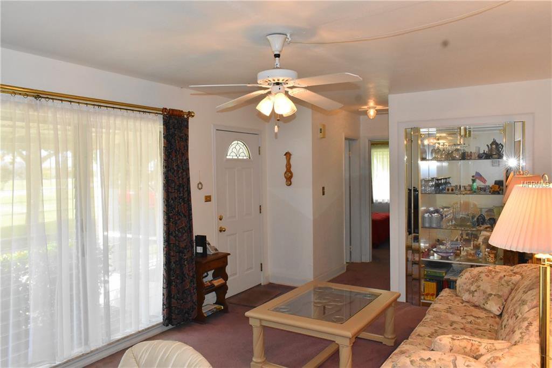

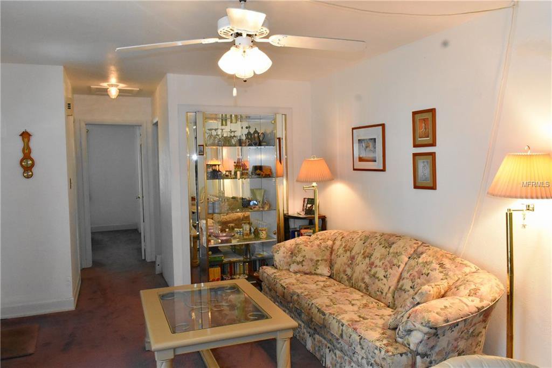

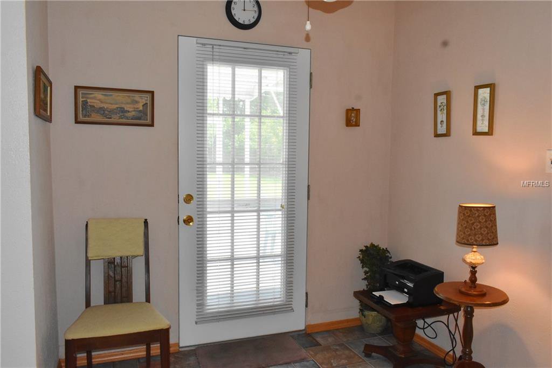
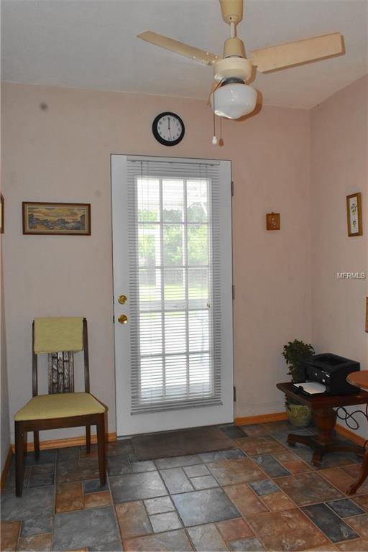
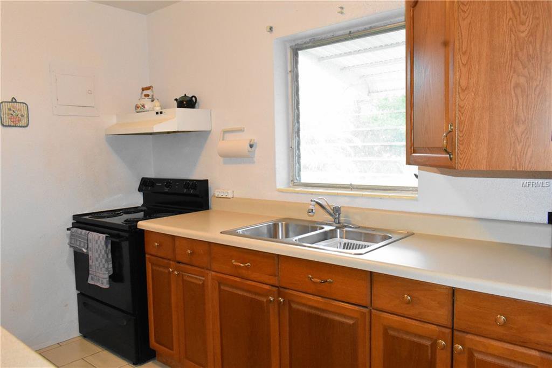
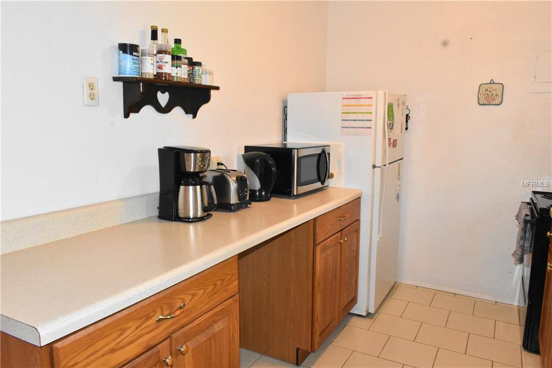
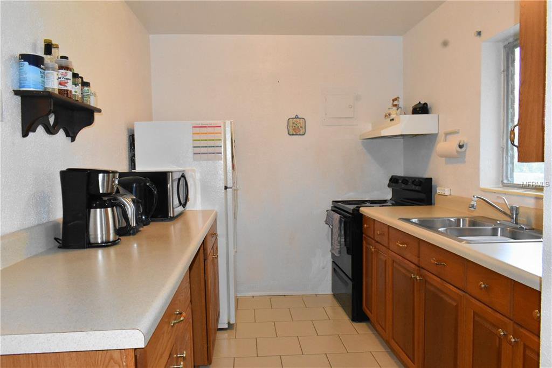
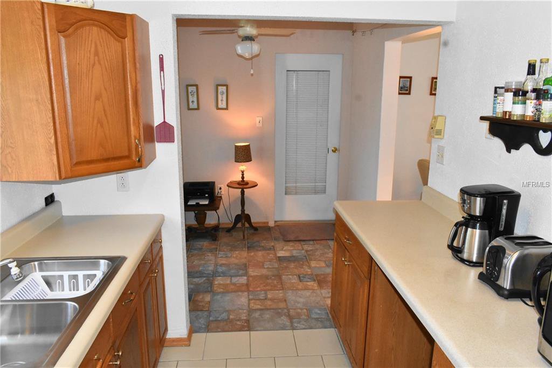
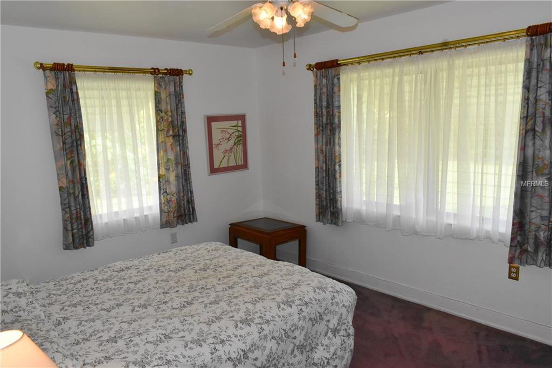


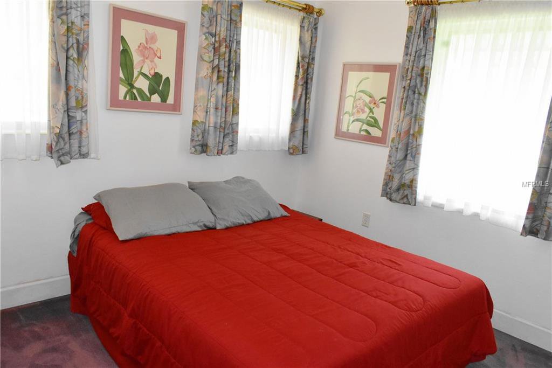
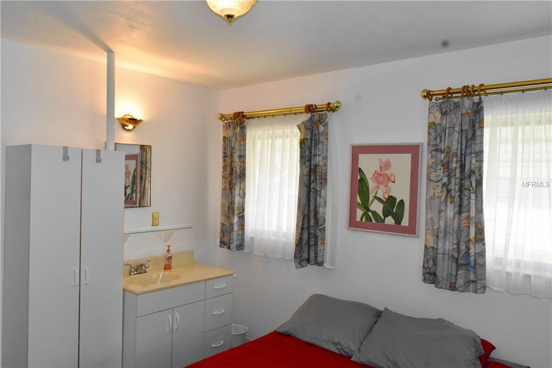
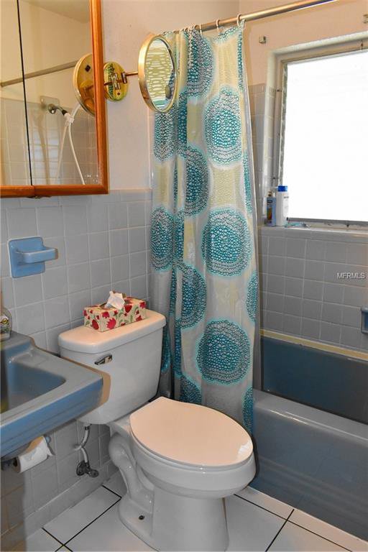


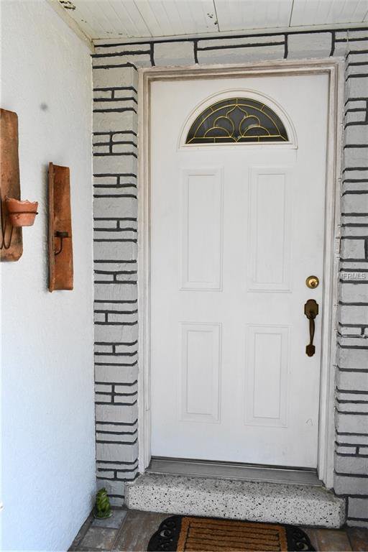




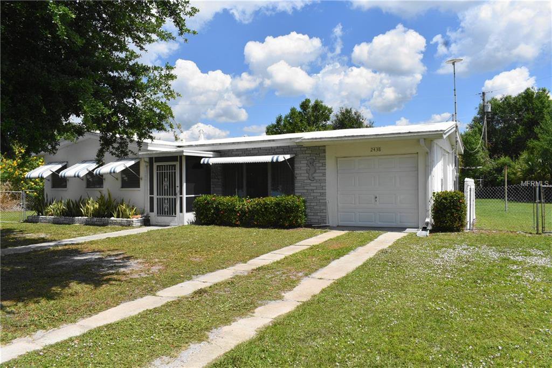
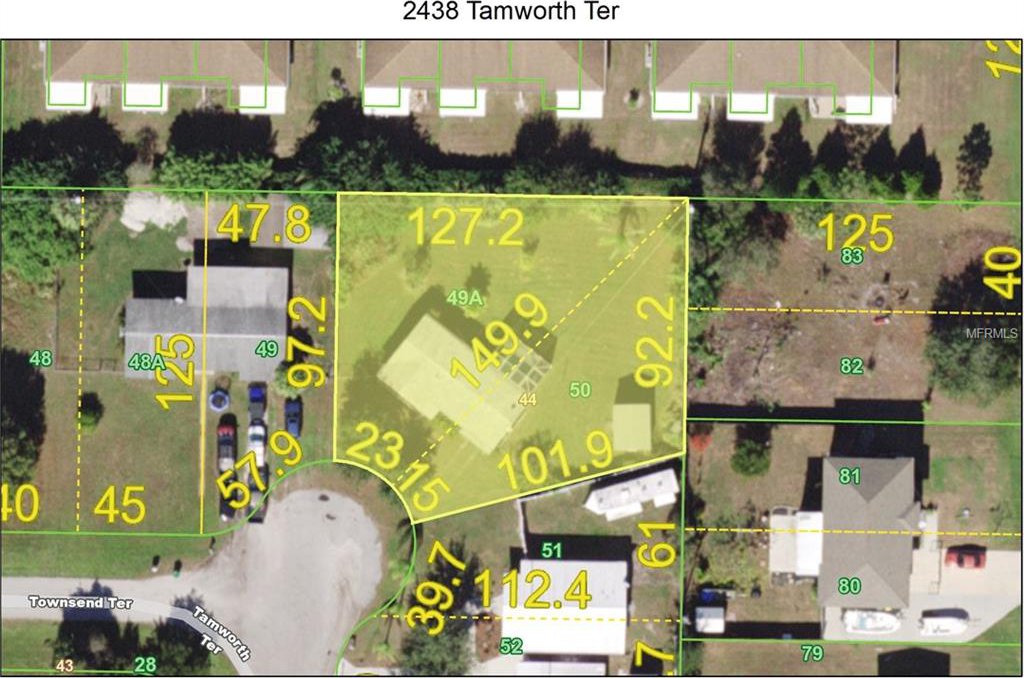
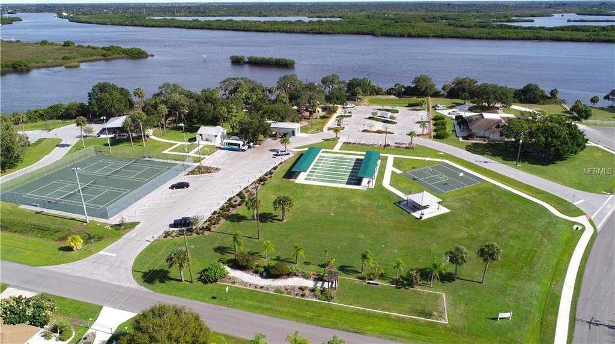
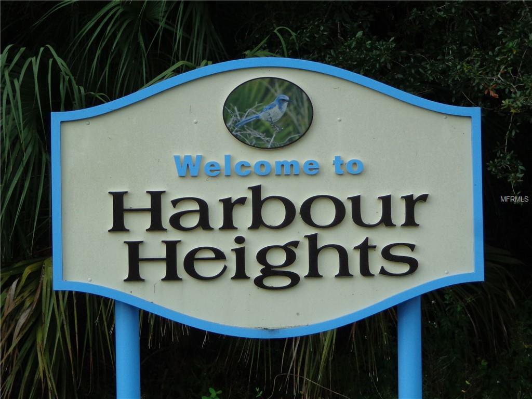
/t.realgeeks.media/thumbnail/iffTwL6VZWsbByS2wIJhS3IhCQg=/fit-in/300x0/u.realgeeks.media/livebythegulf/web_pages/l2l-banner_800x134.jpg)