25609 Deep Creek Boulevard, Punta Gorda, FL 33983
- $259,000
- 3
- BD
- 2
- BA
- 1,747
- SqFt
- Sold Price
- $259,000
- List Price
- $264,900
- Status
- Sold
- Closing Date
- Jul 01, 2019
- MLS#
- C7414357
- Property Style
- Single Family
- Architectural Style
- Contemporary
- Year Built
- 2003
- Bedrooms
- 3
- Bathrooms
- 2
- Living Area
- 1,747
- Lot Size
- 10,514
- Acres
- 0.24
- Total Acreage
- Up to 10, 889 Sq. Ft.
- Legal Subdivision Name
- Punta Gorda Isles Sec 20
- Community Name
- Deep Creek
- MLS Area Major
- Punta Gorda
Property Description
This 3 bed, 2 bath, pool home is a former builder's model and is nicely appointed and well maintained. It is a split floor plan with volume ceilings, tile in main living areas and carpet in the bedrooms. The kitchen features granite counters, stainless steel appliances and ample cabinetry. There is an eating space in the kitchen and the great room is a living room dining room combo with a view of the lanai and pool. Adjacent to the kitchen is a large family room, great for entertaining and also has access to the lanai. The spacious master has crown molding, carpet and leads to the master bath. The master bath has custom wood cabinets with soft close drawers, granite vanity, dual sinks and a shower. The screened lanai is perfect for parties or just relaxing by the pool which is nicely landscaped and has a greenbelt area behind it. There is a well for use with the sprinkler system or filling the pool and a security system. This home is situated in a quiet area of section 20 and is still convenient to shopping, schools and I-75. This move in ready home is an exceptional value so schedule your showing today.
Additional Information
- Taxes
- $3416
- Minimum Lease
- No Minimum
- HOA Fee
- $115
- HOA Payment Schedule
- Annually
- Location
- In County, Paved
- Community Features
- Deed Restrictions
- Zoning
- RSF3.5
- Interior Layout
- Ceiling Fans(s), Crown Molding, High Ceilings, L Dining, Living Room/Dining Room Combo, Master Downstairs, Solid Wood Cabinets, Split Bedroom, Stone Counters, Window Treatments
- Interior Features
- Ceiling Fans(s), Crown Molding, High Ceilings, L Dining, Living Room/Dining Room Combo, Master Downstairs, Solid Wood Cabinets, Split Bedroom, Stone Counters, Window Treatments
- Floor
- Carpet, Ceramic Tile
- Appliances
- Dishwasher, Disposal, Dryer, Electric Water Heater, Microwave, Range, Refrigerator, Washer
- Utilities
- Cable Available, Electricity Connected, Sprinkler Well
- Heating
- Electric
- Air Conditioning
- Central Air
- Exterior Construction
- Block, Stucco
- Exterior Features
- Irrigation System, Rain Gutters, Sliding Doors
- Roof
- Shingle
- Foundation
- Slab
- Pool
- Private
- Pool Type
- Gunite, In Ground
- Garage Carport
- 2 Car Garage
- Garage Spaces
- 2
- Garage Dimensions
- 20X20
- Elementary School
- Deep Creek Elementary
- Middle School
- Punta Gorda Middle
- High School
- Charlotte High
- Pets
- Allowed
- Flood Zone Code
- X
- Parcel ID
- 402305263005
- Legal Description
- PGI 020 0625 0048 PUNTA GORDA ISLES SEC20 BLK625 LT 48 837/1662-73 940/2093 1778/40 1998/362 2347/1827-28 3012/361 CT3572/1358 3642/1416 3652/760 3832/883
Mortgage Calculator
Listing courtesy of ALLISON JAMES ESTATES & HOMES. Selling Office: RE/MAX ANCHOR OF MARINA PARK.
StellarMLS is the source of this information via Internet Data Exchange Program. All listing information is deemed reliable but not guaranteed and should be independently verified through personal inspection by appropriate professionals. Listings displayed on this website may be subject to prior sale or removal from sale. Availability of any listing should always be independently verified. Listing information is provided for consumer personal, non-commercial use, solely to identify potential properties for potential purchase. All other use is strictly prohibited and may violate relevant federal and state law. Data last updated on
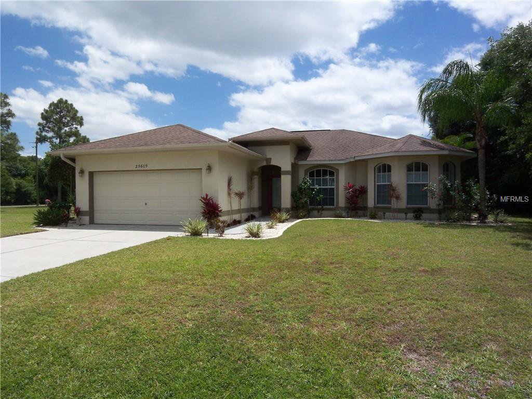
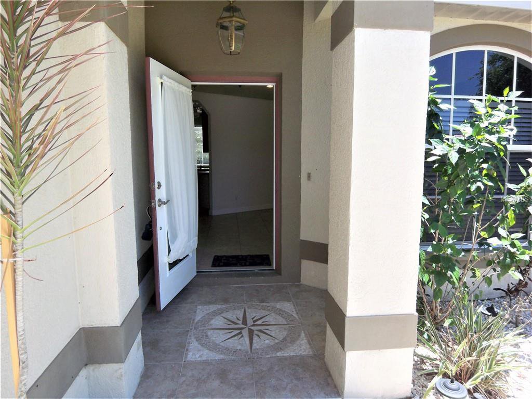
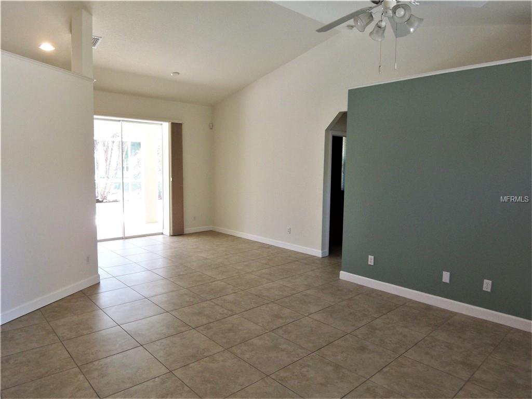
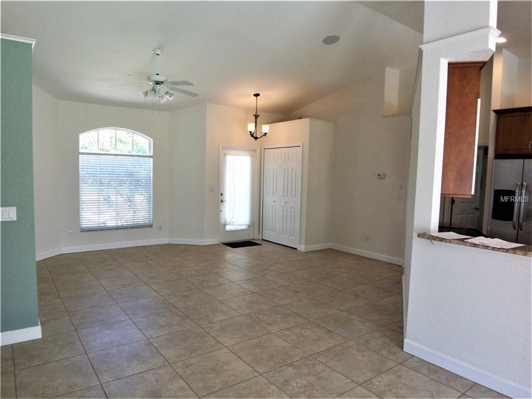
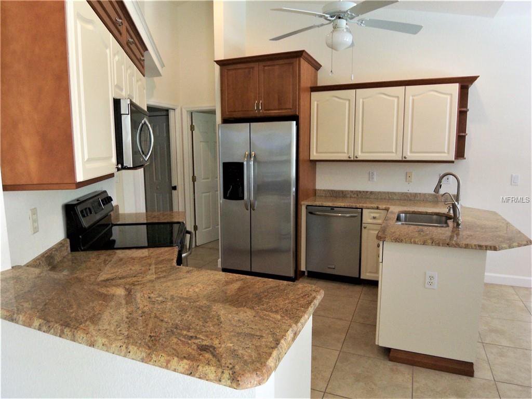
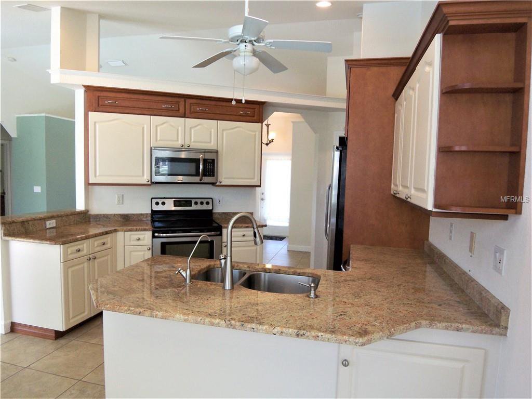
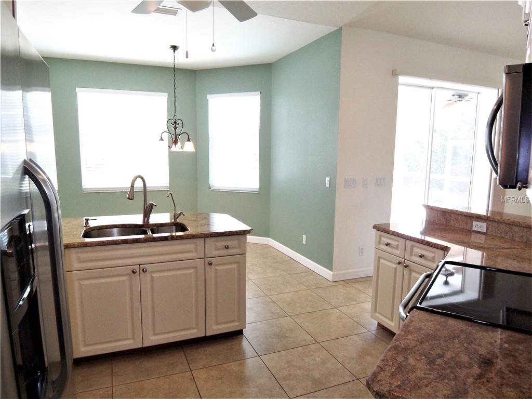
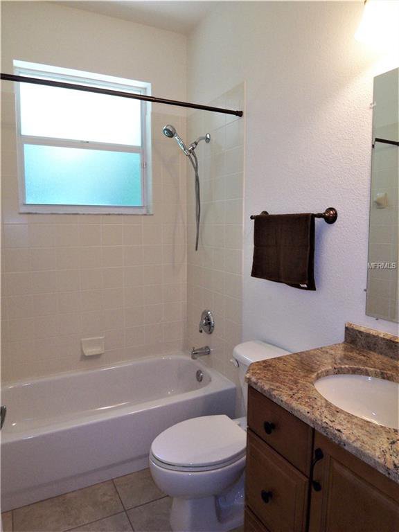
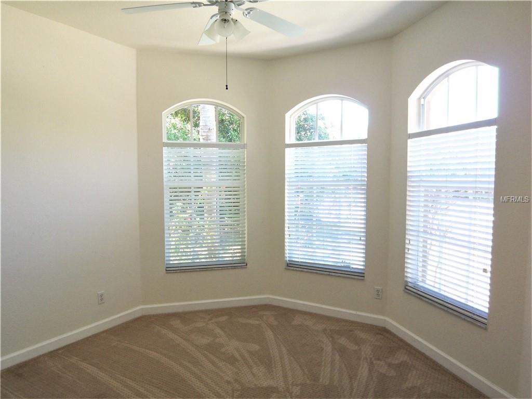
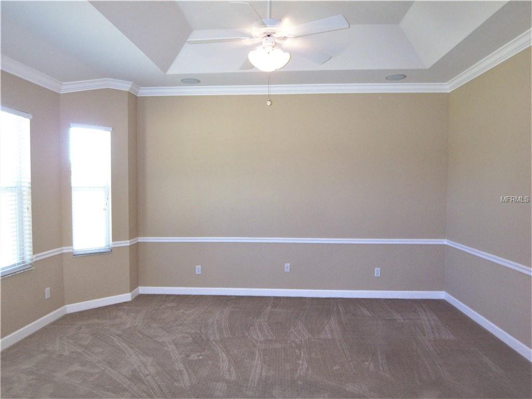
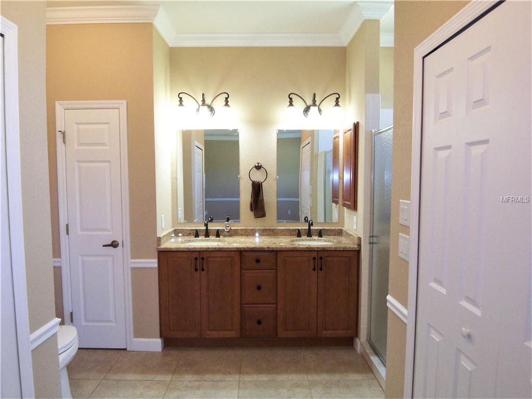
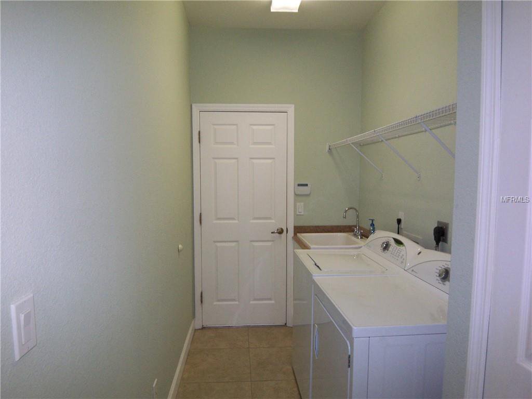
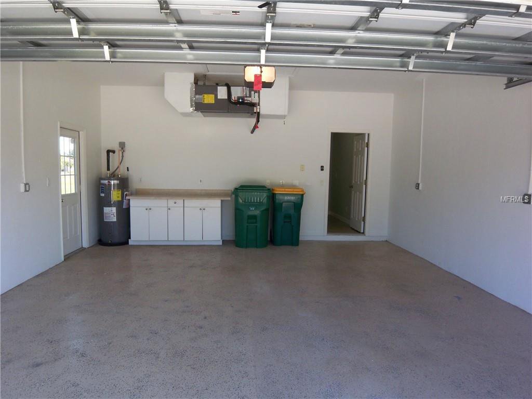

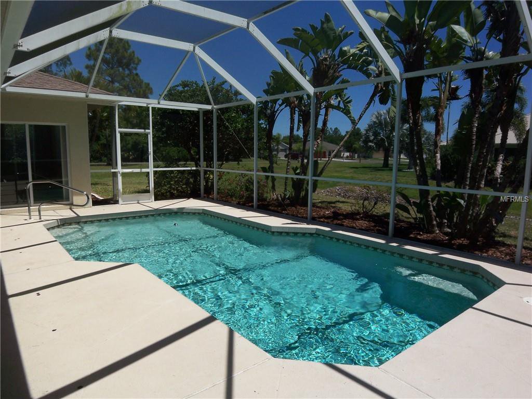
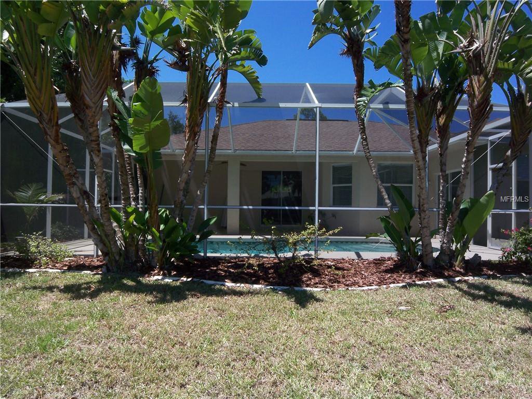
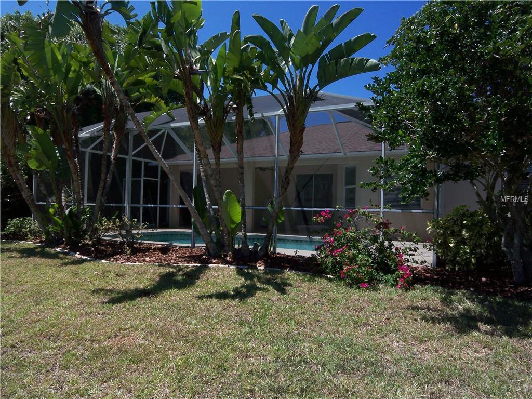
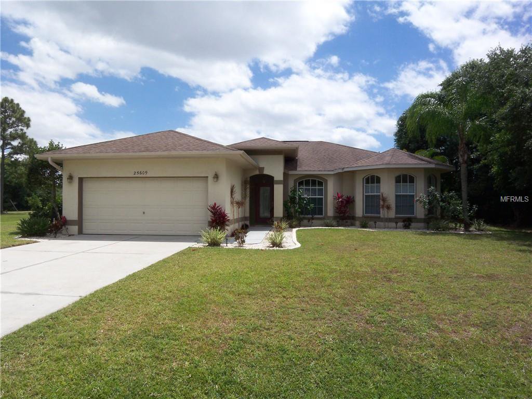
/t.realgeeks.media/thumbnail/iffTwL6VZWsbByS2wIJhS3IhCQg=/fit-in/300x0/u.realgeeks.media/livebythegulf/web_pages/l2l-banner_800x134.jpg)