1246 Rio De Janeiro Avenue Unit I, Punta Gorda, FL 33983
- $150,900
- 2
- BD
- 2.5
- BA
- 1,179
- SqFt
- Sold Price
- $150,900
- List Price
- $159,900
- Status
- Sold
- Closing Date
- May 03, 2019
- MLS#
- C7412021
- Property Style
- Townhouse
- Year Built
- 2007
- Bedrooms
- 2
- Bathrooms
- 2.5
- Baths Half
- 1
- Living Area
- 1,179
- Lot Size
- 840
- Acres
- 0.02
- Total Acreage
- Non-Applicable
- Building Name
- 1246
- Legal Subdivision Name
- Townhomes Deep Creek Tr E
- Community Name
- Deep Creek
- MLS Area Major
- Punta Gorda
Property Description
Totally Upgraded 2 Bedroom 2 1/2 Bath Townhome with Golf Course Views of the Popular Deep Creek Country Club. The Open Floor Plan on the first floor boasts the upgraded kitchen with real wood cabinets and Corian countertops. There is also under cabinet lighting, a pantry and tile backsplash. The living/dining combo also has extra storage under the stairs and the entire first floor has beautiful 20" tile thru-out. There is also a half bath on the first floor. This complex has commercial grade construction and hurricane windows. This is also the only unit with a totally enclosed lanai with hurricane windows, adding to your living space and comfort. Upstairs the master bedroom has its own private balcony with great views of the golf course. The master bath shower was recently re-tiled! The 2nd bedroom also has its own full bath. The entire 2nd floor comes with real Maple hardwood flooring. The washer and dryer are also located upstairs for your convenience. The A.C. was replaced in 2016 and the inside was also recently painted. Also a Heated Community Pool for lots more fun. Definitely one of the nicest units in the complex, and won't last long, so Don't Delay, Call Today.
Additional Information
- Taxes
- $2044
- Minimum Lease
- 1 Month
- Hoa Fee
- $500
- HOA Payment Schedule
- Quarterly
- Maintenance Includes
- Pool, Escrow Reserves Fund, Maintenance Structure, Maintenance Grounds, Pool, Trash
- Community Features
- Deed Restrictions, Golf, Pool, Golf Community
- Zoning
- RMF15
- Interior Layout
- Ceiling Fans(s), Living Room/Dining Room Combo, Solid Surface Counters, Solid Wood Cabinets, Split Bedroom, Window Treatments
- Interior Features
- Ceiling Fans(s), Living Room/Dining Room Combo, Solid Surface Counters, Solid Wood Cabinets, Split Bedroom, Window Treatments
- Floor
- Tile, Wood
- Appliances
- Dishwasher, Disposal, Dryer, Electric Water Heater, Microwave, Range, Refrigerator, Washer
- Utilities
- Electricity Connected, Sewer Connected
- Heating
- Central, Electric
- Air Conditioning
- Central Air
- Exterior Construction
- Block, Stucco
- Exterior Features
- Balcony
- Roof
- Built-Up
- Foundation
- Slab
- Pool
- Community
- Pool Type
- Gunite, In Ground
- Garage Features
- Assigned
- Pets
- Allowed
- Max Pet Weight
- 25
- Pet Size
- Small (16-35 Lbs.)
- Flood Zone Code
- X
- Parcel ID
- 402309183009
- Legal Description
- TDC 00E 0000 0509 TOWNHOMES OF DEEP CREEK TR E LT 509 942/1239 1656/1650 1779/1828 3923/2076
Mortgage Calculator
Listing courtesy of BARNES & PHILLIPS REAL ESTATE. Selling Office: MEDWAY REALTY.
StellarMLS is the source of this information via Internet Data Exchange Program. All listing information is deemed reliable but not guaranteed and should be independently verified through personal inspection by appropriate professionals. Listings displayed on this website may be subject to prior sale or removal from sale. Availability of any listing should always be independently verified. Listing information is provided for consumer personal, non-commercial use, solely to identify potential properties for potential purchase. All other use is strictly prohibited and may violate relevant federal and state law. Data last updated on
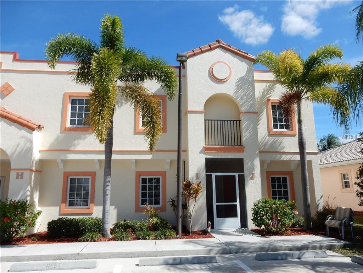
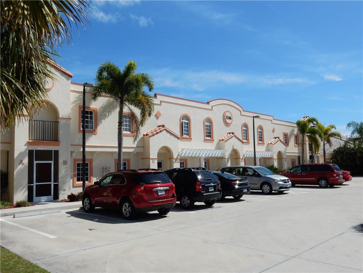
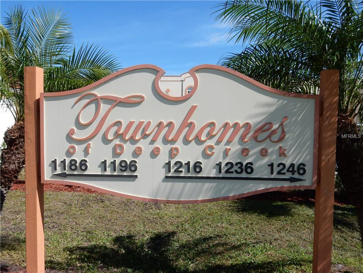
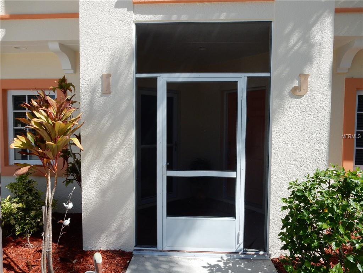
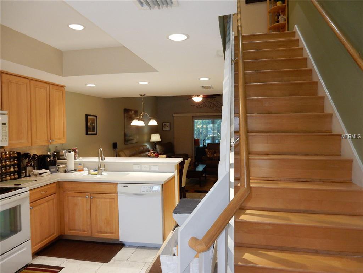
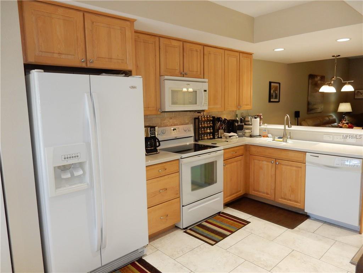
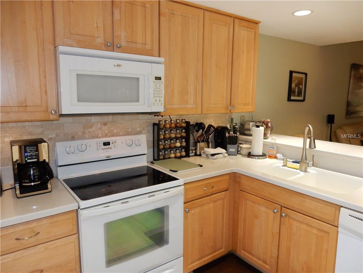
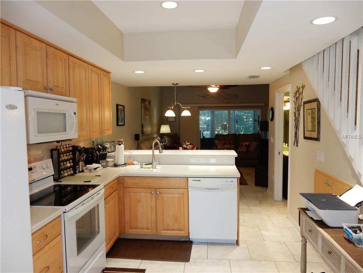
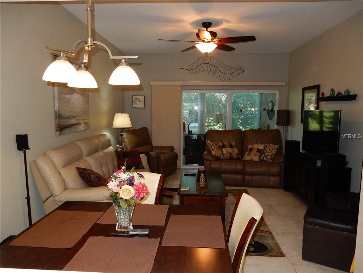
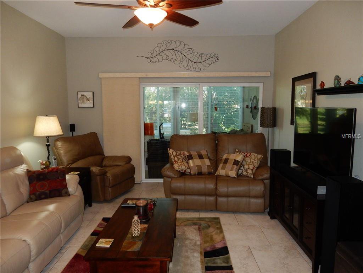
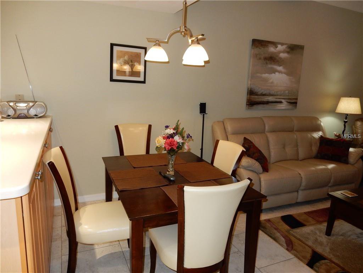
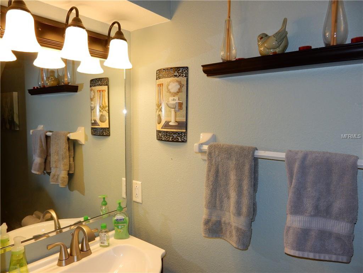
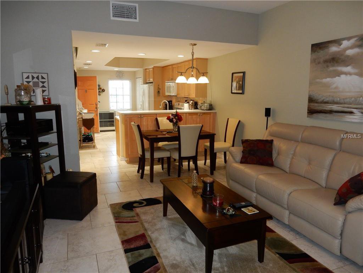
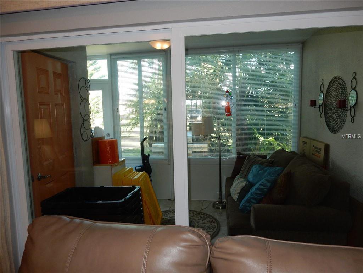
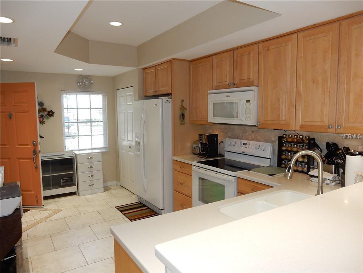
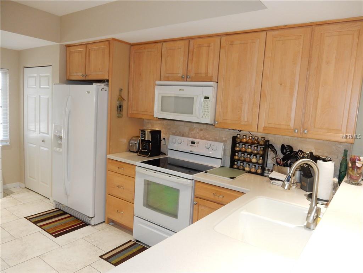
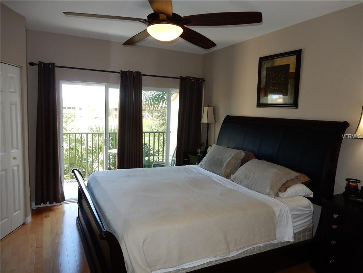
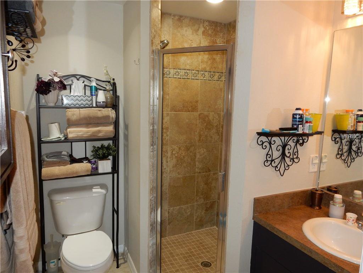
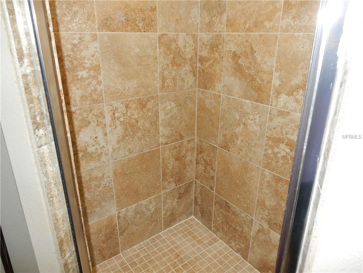
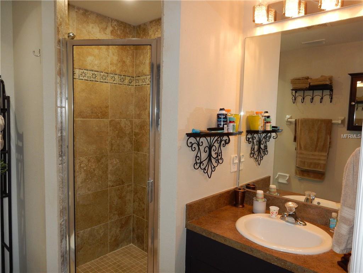
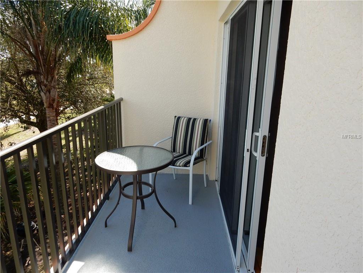
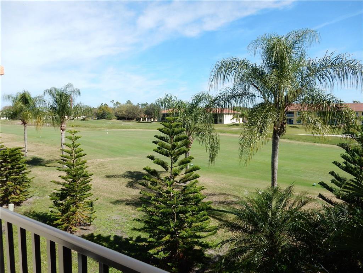
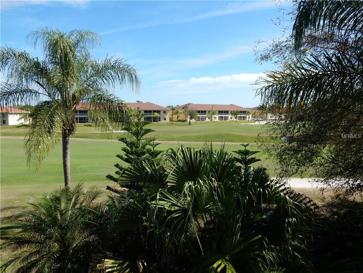
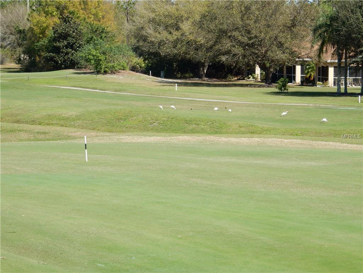
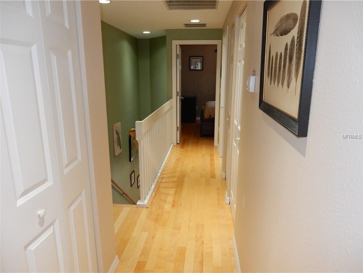
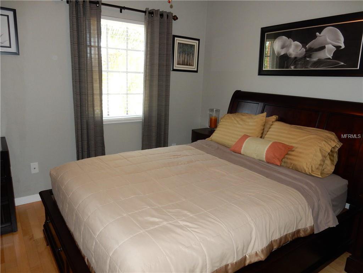
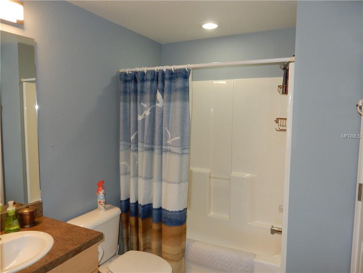
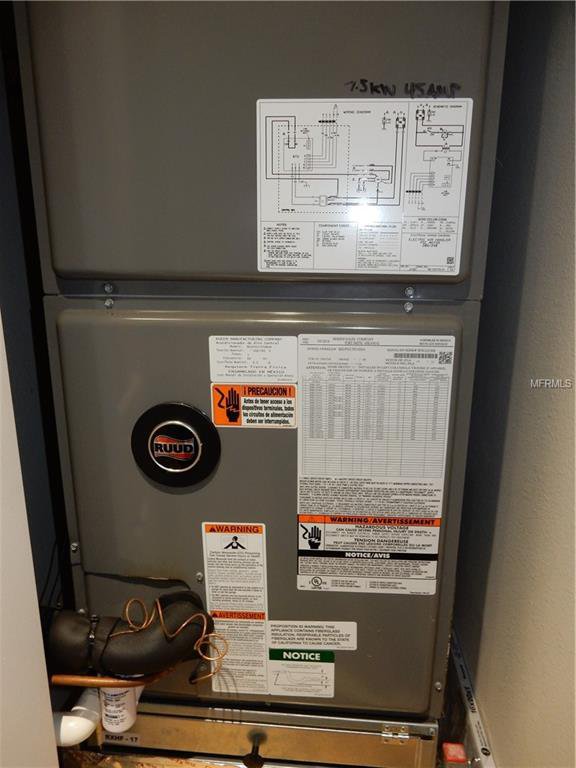
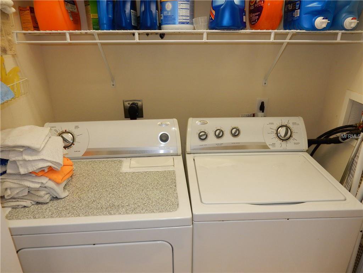
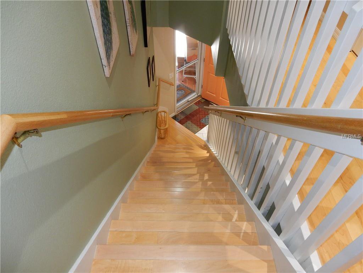
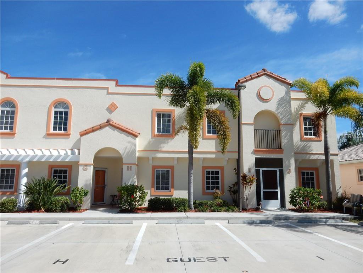
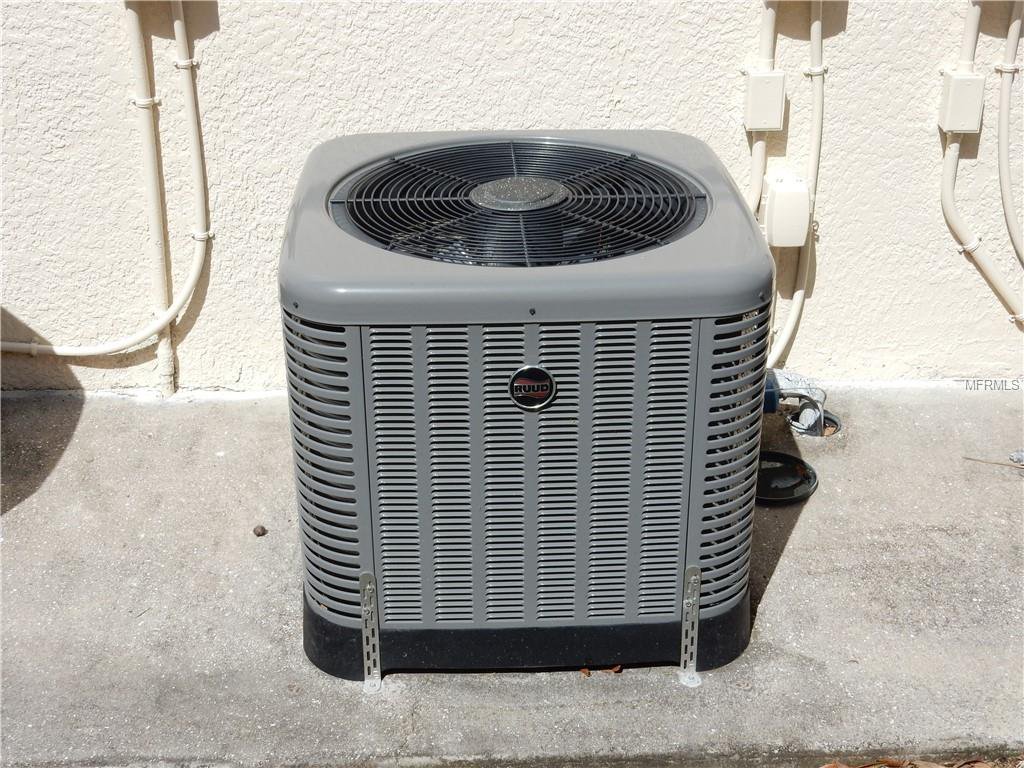
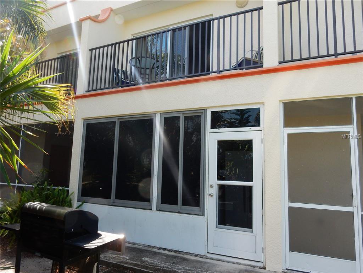
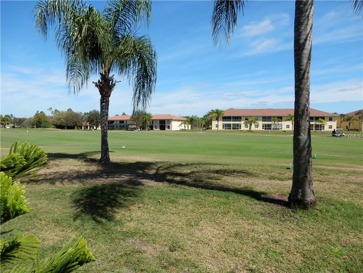
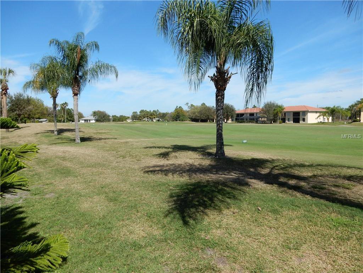
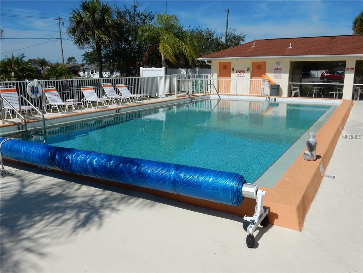
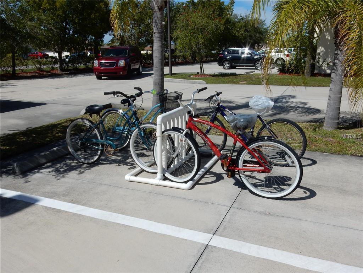
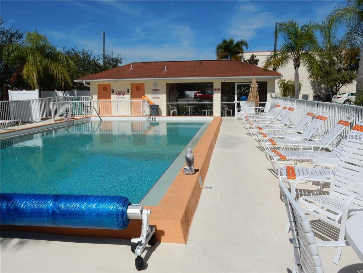
/t.realgeeks.media/thumbnail/iffTwL6VZWsbByS2wIJhS3IhCQg=/fit-in/300x0/u.realgeeks.media/livebythegulf/web_pages/l2l-banner_800x134.jpg)