22317 Albany Avenue, Port Charlotte, FL 33952
- $232,000
- 3
- BD
- 2.5
- BA
- 1,651
- SqFt
- Sold Price
- $232,000
- List Price
- $235,000
- Status
- Sold
- Closing Date
- Apr 05, 2019
- MLS#
- C7411730
- Property Style
- Single Family
- Year Built
- 1987
- Bedrooms
- 3
- Bathrooms
- 2.5
- Baths Half
- 1
- Living Area
- 1,651
- Lot Size
- 10,000
- Acres
- 0.23
- Total Acreage
- Up to 10, 889 Sq. Ft.
- Legal Subdivision Name
- Port Charlotte Sec 007
- Community Name
- Port Charlotte
- MLS Area Major
- Port Charlotte
Property Description
GORGEOUS renovated pool home that has so much to offer. This 3 bedroom, 2.5 bath, 2 car garage has been updated with new kitchen cabinets, granite counter tops, all new stainless steel appliances and offers an open concept that is perfect for entertaining. Large breakfast bar and plenty of counter space makes this a cooks dream kitchen. Split floor plan gives your guest privacy and the Jack-and-Jill bathroom is ideal for the two guest bedrooms. New luxury vinyl plank and new carpet in the bedrooms add to the many upgrades. Master bathroom offers a dual shower and dual sinks with plenty of light from the skylight. Bonus room has a large walk in closet with plenty of space for extra storage and the two barn doors give the bonus room an extra flair. This room is perfect for a craft room, play room for the children or an office with a view of the pool. Your new home has been freshly painted and the landscaping has been updated. New screening on the lanai, outdoor shower for pool guests, outdoor patio perfect for grilling, 3 sky lights offer plenty of natural light, inside laundry room, extra walk-in closet offers so much additional storage, new pool pump, newer water heater, irrigation system has new sprinkler heads and be sure to notice the sliding glass doors and how easy they glide. Close to shopping, golf courses, medical facilities and beaches. Attend the Tampa Bay Ray's spring training games at the nearby Charlotte Sports Park. Punta Gorda airport is approximately 15 minutes away.
Additional Information
- Taxes
- $2697
- Minimum Lease
- No Minimum
- Community Features
- No Deed Restriction
- Zoning
- RSF3.5
- Interior Layout
- Ceiling Fans(s), High Ceilings, Open Floorplan, Skylight(s), Thermostat, Vaulted Ceiling(s), Walk-In Closet(s)
- Interior Features
- Ceiling Fans(s), High Ceilings, Open Floorplan, Skylight(s), Thermostat, Vaulted Ceiling(s), Walk-In Closet(s)
- Floor
- Carpet, Vinyl
- Appliances
- Dishwasher, Disposal, Electric Water Heater, Microwave, Range, Refrigerator
- Utilities
- Cable Available, Electricity Connected, Public
- Heating
- Central, Electric
- Air Conditioning
- Central Air
- Exterior Construction
- Block, Stucco
- Exterior Features
- Irrigation System, Lighting, Outdoor Shower, Rain Gutters, Sliding Doors
- Roof
- Shingle
- Foundation
- Slab
- Pool
- Private
- Pool Type
- Fiberglass, In Ground, Screen Enclosure
- Garage Carport
- 2 Car Garage
- Garage Spaces
- 2
- Garage Features
- Driveway, Garage Door Opener
- Garage Dimensions
- 19X19
- Pets
- Allowed
- Max Pet Weight
- 101
- Pet Size
- Extra Large (101+ Lbs.)
- Flood Zone Code
- AE
- Parcel ID
- 402223406003
- Legal Description
- PCH 007 0524 0032 PORT CHARLOTTE SEC7 BLK524 LT 32 597/144 POA3817/231-CLE 3817/240 CD3824/1694 3824/1695 CT4277/2179 4282/937
Mortgage Calculator
Listing courtesy of COLDWELL BANKER SUNSTAR REALTY. Selling Office: COLDWELL BANKER RES R E.
StellarMLS is the source of this information via Internet Data Exchange Program. All listing information is deemed reliable but not guaranteed and should be independently verified through personal inspection by appropriate professionals. Listings displayed on this website may be subject to prior sale or removal from sale. Availability of any listing should always be independently verified. Listing information is provided for consumer personal, non-commercial use, solely to identify potential properties for potential purchase. All other use is strictly prohibited and may violate relevant federal and state law. Data last updated on
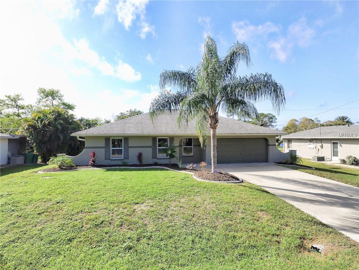
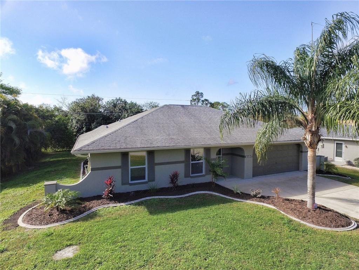
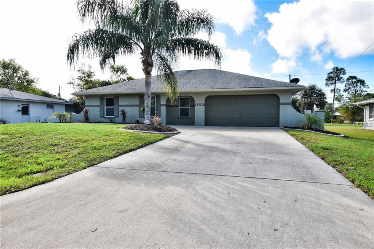
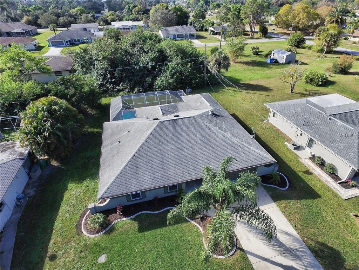
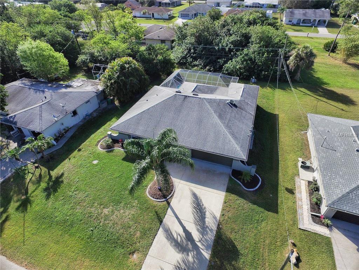
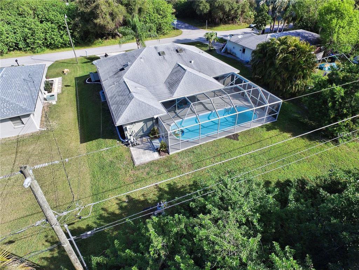
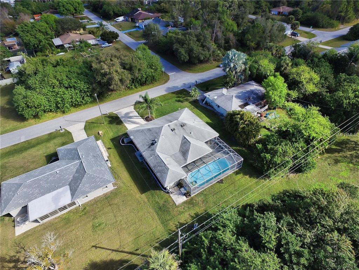
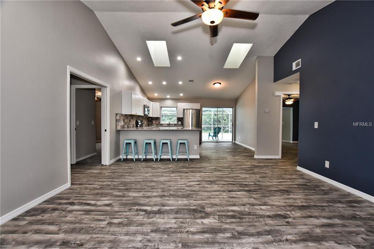
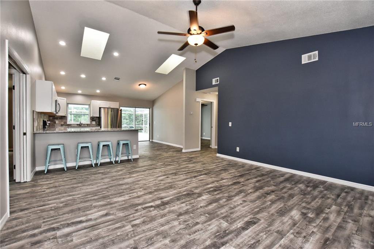
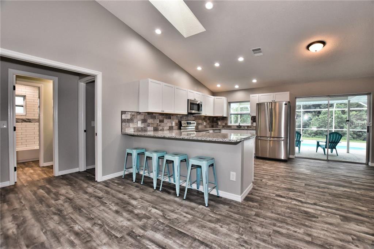
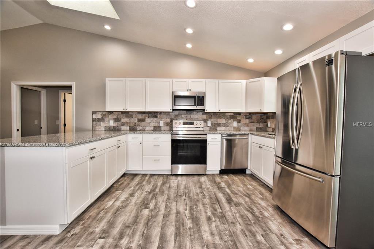
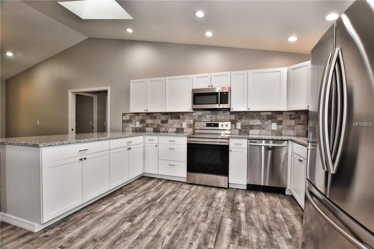
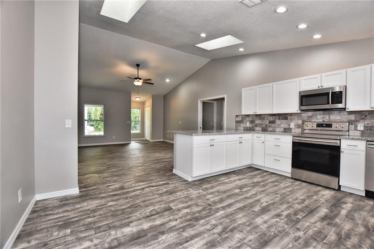
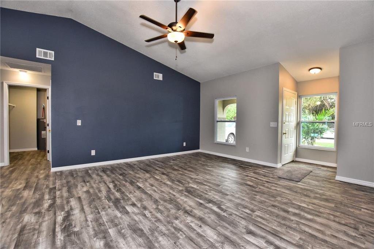
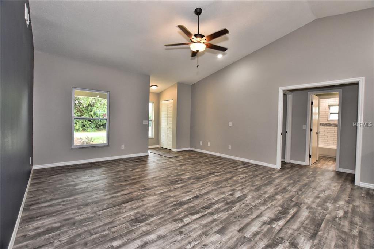
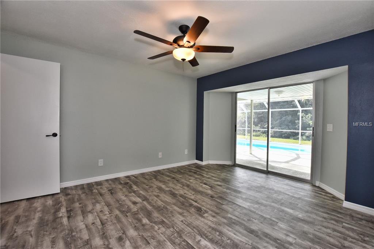
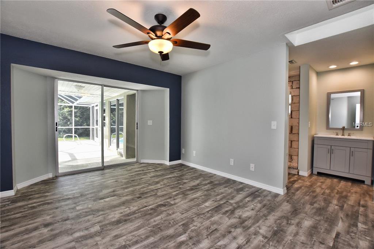
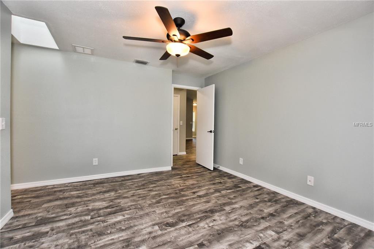
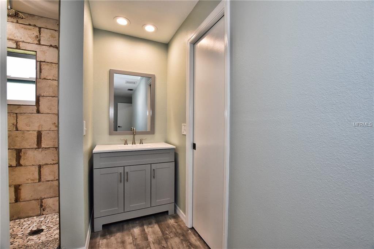
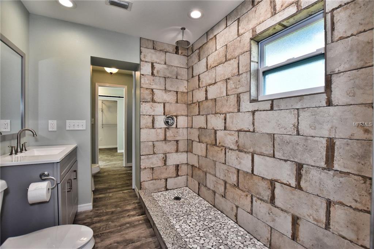
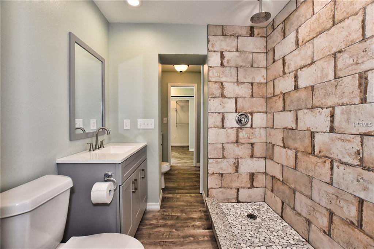
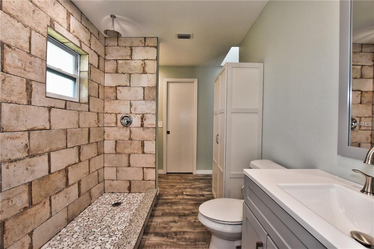
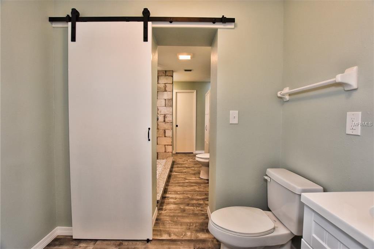
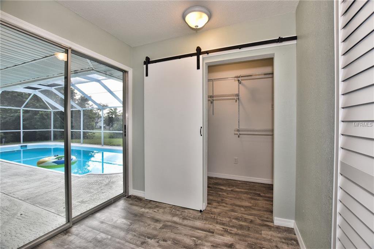

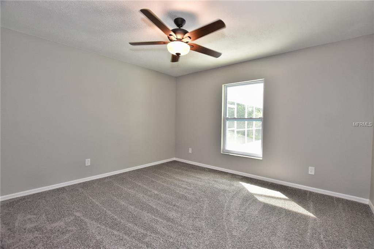
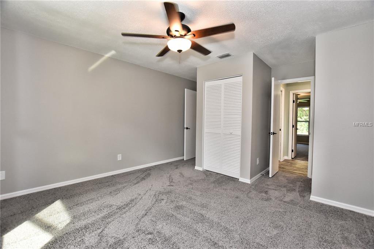
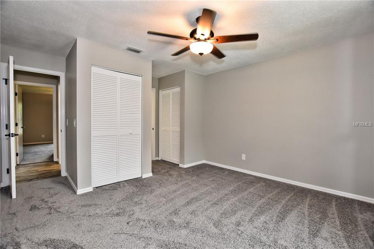
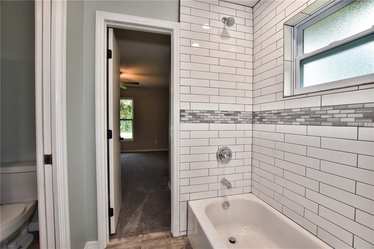
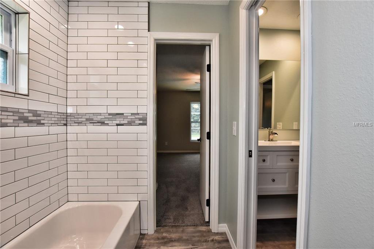
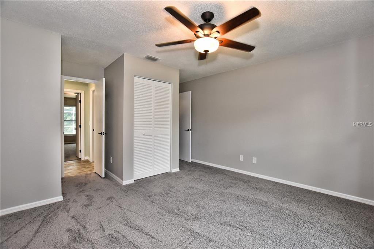
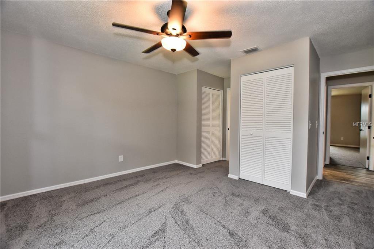
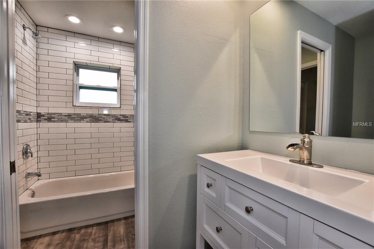
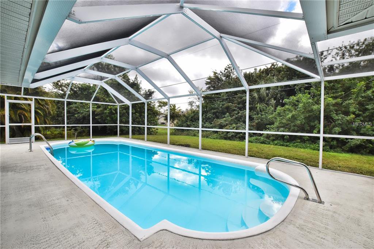
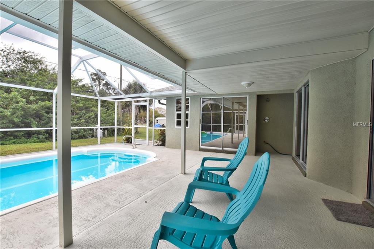
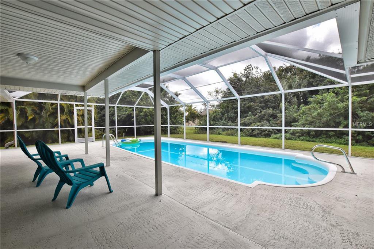
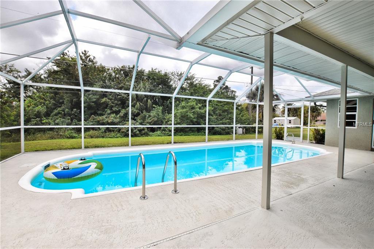
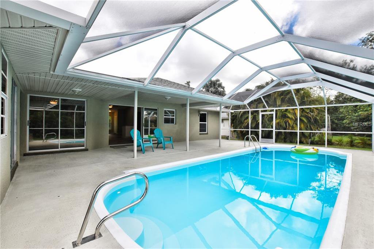
/t.realgeeks.media/thumbnail/iffTwL6VZWsbByS2wIJhS3IhCQg=/fit-in/300x0/u.realgeeks.media/livebythegulf/web_pages/l2l-banner_800x134.jpg)